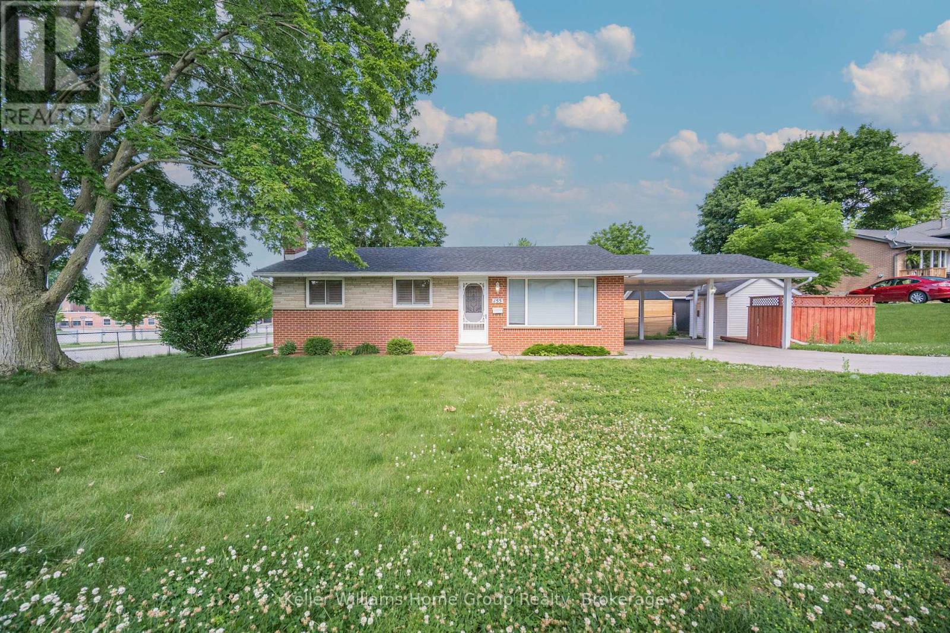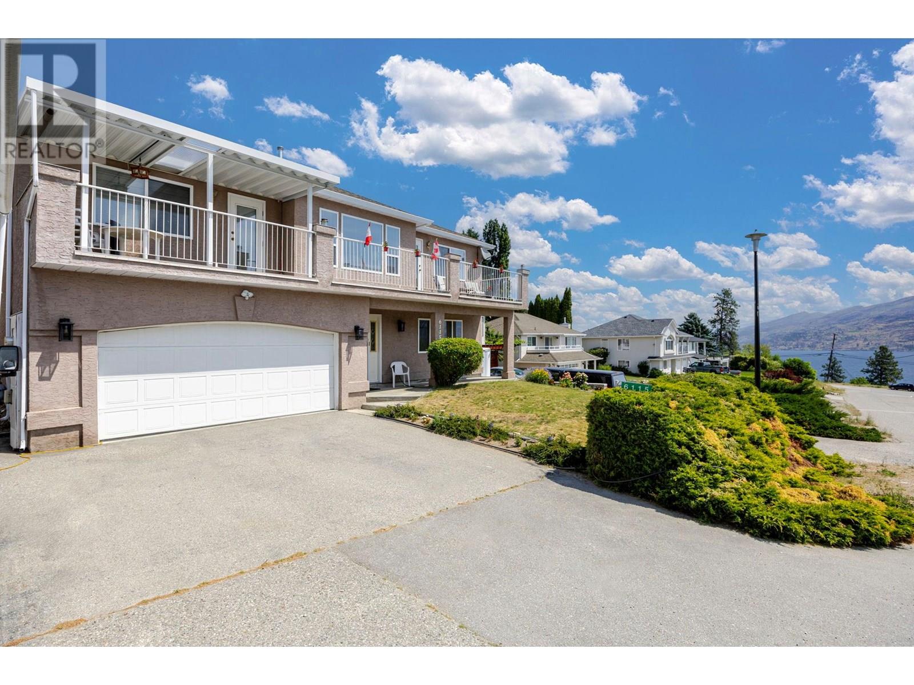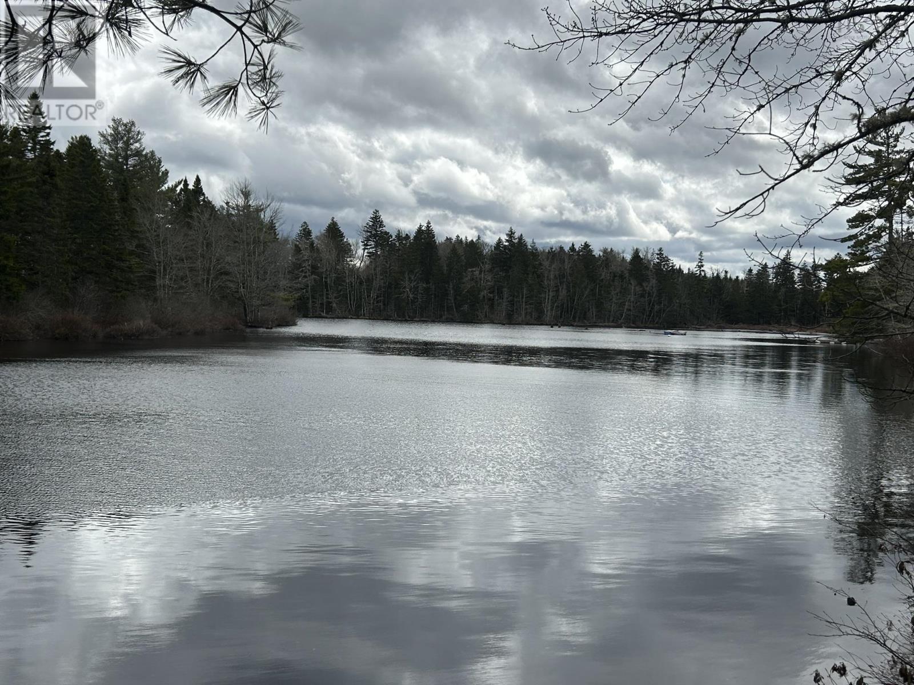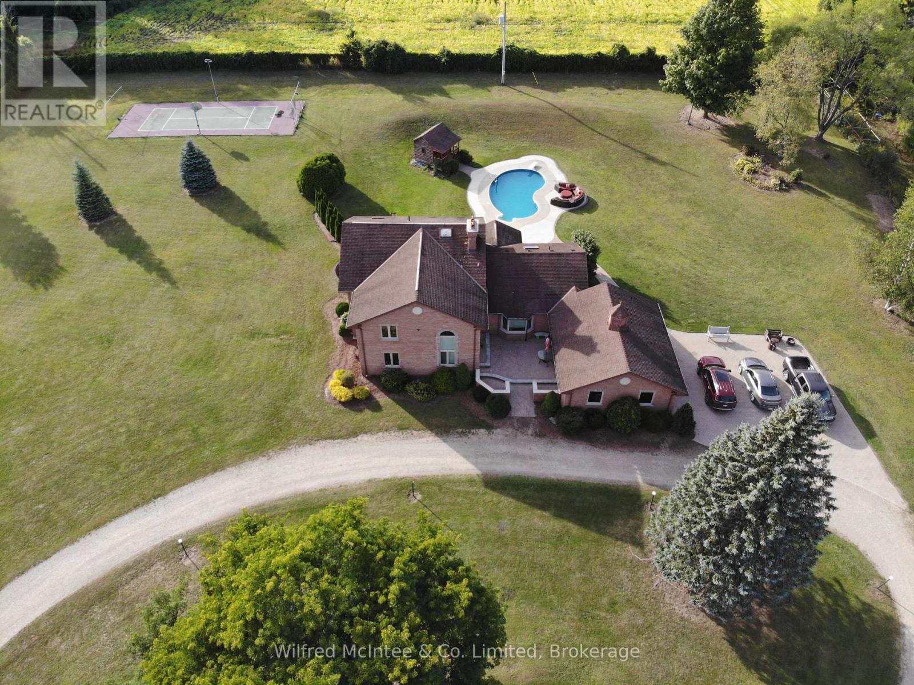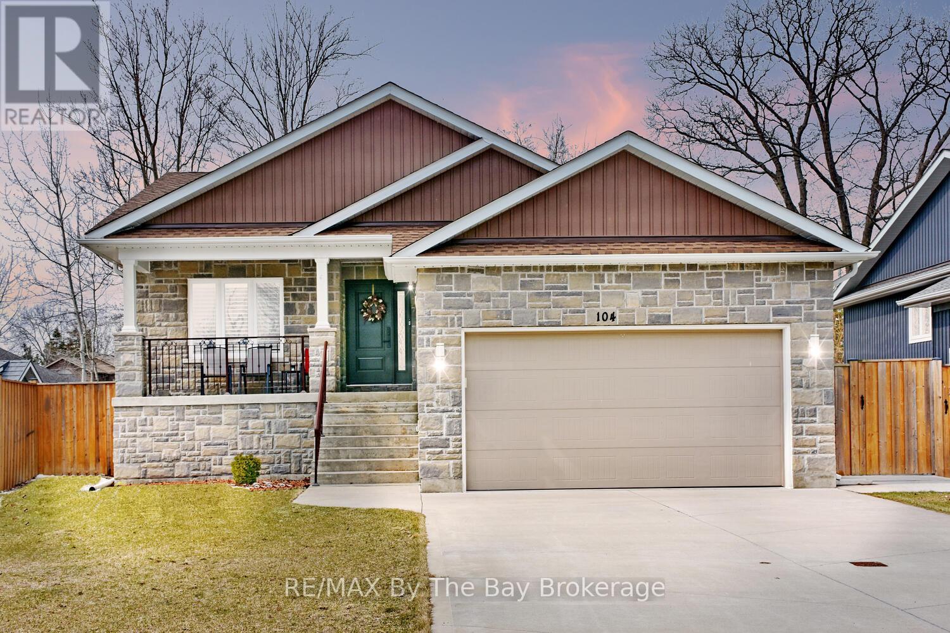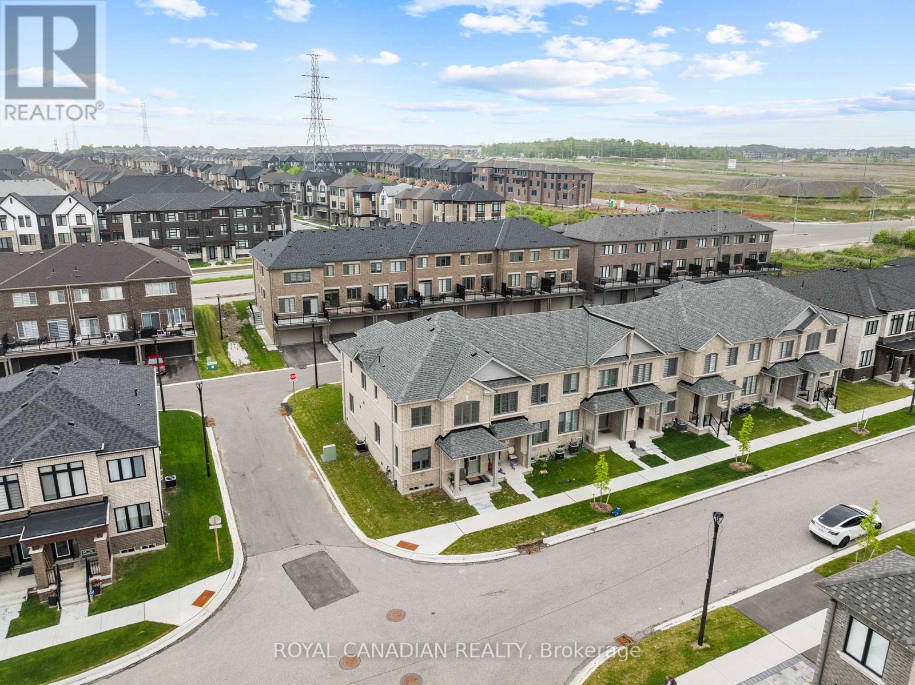423 - 201 Pine Grove Road
Vaughan, Ontario
Luxury Stacked Townhouse With 2 Underground Parking Space In The Heart Of Woodbridge! Quiet Location Offers Stunning Views Of Surrounding Green Space. Modern Function Interior With Open Concept Layout W/Balcony,9' Ceilings On Main Level, Marble Countertop, Stone Backsplash, Upgraded Oak Stairs&Much More. Close To Schools, Shopping, Restaurants, Public Transportation, Hwy 400/407/427 (id:57557)
155 Berwick Street
Woodstock, Ontario
Welcome to This Beautiful Detached Bungalow on a Premium Corner Lot!This charming home offers the perfect blend of comfort, style, and opportunity. Step into a bright, open-concept main floor featuring a modern kitchen that flows seamlessly into the spacious living and dining areasideal for both everyday living and entertaining. The main floor boasts three generously sized bedrooms, all freshly painted in 2025.Enjoy peace of mind with a brand-new roof (2025) featuring a 25-year warranty and a recently updated fridge (2024). The fully finished basement offers a large recreation room, additional full washroom, and convenient laundry area, along with a separate entranceperfect for an in-law suite or future basement apartment.Situated directly across from a beautiful park and just steps to Winchester Street School, this property is nestled in a highly desirable, family-friendly neighborhood. The expansive corner lot provides exceptional potential for a garden suite (ARDU) or backyard housea rare opportunity for future expansion or rental income.Dont miss your chance to own this versatile and well-maintained home with endless possibilities! (id:57557)
60 Queen Street S
New Tecumseth, Ontario
Prime Downtown Tottenham. Main floor available for lease, lots of foot traffic. Can be used for a variety of uses such as professional office space, nail salon, aesthetician place, unique coffee place. Part of basement included. Perfect opportunity to open your business in booming Tottenham. (id:57557)
6115 Aitkens Road
Peachland, British Columbia
Welcome to 6115 Aitkens Road in beautiful Peachland, a charming 3-bedroom + den, 3-bathroom home nestled on a quiet street with sweeping views of Okanagan Lake and surrounding mountains. Set on a 0.21-acre lot, this 2,383 sq. ft. home offers a warm, light-filled layout and comfortable living spaces, inside and out. Upstairs, the open-concept main level connects the kitchen, dining, and living areas. The kitchen features a breakfast nook, classic light wood cabinetry, and stainless-steel appliances, all framed by natural light and stunning lake views. The living room centers around a cozy gas fireplace, with large windows and quick access to a generous balcony, an ideal spot to enjoy your morning coffee or evening unwind. The main level also offers a bright primary suite with a walk-in closet, a 4-piece ensuite, a second bedroom, and an additional bathroom. Downstairs, the walk-out lower level features a third bedroom, an additional bathroom, a versatile den/office just off the foyer, a laundry area with storage, along with cold room storage. The private backyard features a large storage shed and a mix of fruit and nut trees. Plum, apple, pear, peach, cherry, and hazelnut: creating a peaceful, productive outdoor space. Just minutes from Turner Park, Pincushion Bay, West Kelowna wine tours, schools, shopping, and Beach Ave with eateries and the waterfront trail. (id:57557)
7708 Coldstream Creek Road
Coldstream, British Columbia
Welcome to life in beautiful Coldstream! This well-maintained 4-bedroom home sits on a large, landscaped .28-acre corner lot with RV/boat parking and is located in one of the most sought-after school catchments in the area. Enjoy charming country views of the farmland across the street, right from your dining and living room windows! With fresh exterior Hardie board, all-new windows, and a bright, white kitchen, this home blends comfort with potential. Features include two cozy gas fireplaces, new flooring in several areas, and a spacious covered deck perfect for entertaining. Bring your ideas—there’s still room to add your personal touches and make it your dream home in one of Coldstream’s most desirable neighborhoods. (id:57557)
Lot A-2 Blue Lane
Aylesford Lake, Nova Scotia
Welcome to Lot A-2 on Blue Lane, one of the newest developments in the Aylesford Lake watershed area! At 4.1 acres in size and with 323+/- feet of direct water frontage on the canal that leads between Aylesford Lake and Loon Lake, this lot is ideal for those who love nature, be it in the woods or on the water. With many mature trees and plenty of privacy, this lot is ready for your plans to become the ultimate summer getaway! With its close proximity to ATV/OHV trails and the ability to launch your boat from the shore of your very own lot, this property offers endless opportunities to immerse yourself in the natural surroundings. With easy access by boat/canoe/kayak to both Aylesford and Loon Lakes, top class fishing, boating and swimming are literally at your doorstep! Book your showing today, because spring is here and its time to head to the Lake! (id:57557)
75 Mary Street
North Huron, Ontario
Nestled on the edge of Wingham, Ontario, this 6-plus-acre estate on a quiet country road offers a private, country-inspired retreat, backing onto countryside. This two-story brick home features five bedrooms, seven bathrooms, and ample living space, presenting a unique opportunity for a family home or potential Bed & Breakfast, though it requires some updates to reach its full potential. The open-concept main floor includes a kitchen with built-in appliances and hard surface countertops, flowing into a dining area and family room with a wood-burning fireplace, alongside a formal dining room, living room, and main-floor office. A striking foyer with a curved staircase leads to the upper level, where the primary suite boasts a walk-in closet, Juliet balcony, ensuite, and wood-burning fireplace. The finished lower level offers a great room with a bar and walkup, ideal for gatherings. Outdoor amenities include a tennis court, in-ground pool, a small pond, and a trails and treed area, all within a gated and fenced property surrounded by nature. Equipped with an upgraded two zone gas boiler and central air, the home ensures comfort with room for personalization. Wingham, a vibrant Huron County community, offers a welcoming small-town atmosphere with local shops, and restaurants. Just 20 minutes from Lake Huron's beaches, residents enjoy swimming, fishing, and waterfront activities. Waterloo, approximately 60 minutes away, provides access to major shopping destinations like Conestoga Mall, The Boardwalk, and Fairview Park Mall, as well as a variety of dining and entertainment options. The surrounding area, rich in agricultural heritage, supports farm-fresh markets and outdoor recreation, with nearby Maitland River trails and parks perfect for hiking and nature enthusiasts. This estate blends rural tranquility with proximity to urban amenities, offering a canvas for your vision. (id:57557)
56 Abbotsford Place Ne
Calgary, Alberta
Spacious | Detached | 4-Level Split | Oversized Parking | Fully Developed. Welcome to a beautifully maintained 4-level split tucked into a quiet cul-de-sac in the sought-after, family-friendly community of Abbeydale. This fully developed detached home offers a perfect blend of comfort, updates, and functionality - ideal for families, first-time buyers, or investors. This home has been thoughtfully upgraded to offer both comfort and style. Enjoy new windows, blinds, and flooring throughout, along with central air conditioning for year-round comfort. The modern kitchen boasts upgraded countertops and stainless steel appliances, perfect for everyday living and entertaining. Both bathrooms have been renovated to provide a fresh, contemporary look. Additional highlights include dual hot water tanks for added efficiency and an oversized detached garage equipped with a gas line, ready for a future furnace hookup. The bright front living room welcomes you with large windows that flood the space with natural light. Enjoy the added functionality of a finished basement, complete with a spacious rec room, an additional bedroom, and laundry area. The oversized driveway provides ample parking for RVs, work trucks, or multiple vehicles, while the generous private backyard offers the perfect setting for kids, pets, or entertaining guests. Just steps from Abbeydale Elementary School, parks, and playgrounds, and with quick access to Stoney Trail, Deerfoot Trail, and Downtown Calgary, convenience is at your doorstep. Whether you move in as-is or add your own personal touch, this home offers incredible value and long-term potential. Don’t miss out - book your showing today! (id:57557)
104 61st Street S
Wasaga Beach, Ontario
Beautiful Custom Bungalow in West Wasaga Beach. Immaculate 3 bedroom, 2 bath raised bungalow on a quiet street in the west end of Wasaga Beach. This custom home features an open-concept layout, hardwood and porcelain tile floors, custom kitchen with granite counters and stainless steel appliances. High-end finishes throughout, including crown moulding, pot lights and California shutters. Walk out to a large, partially covered deck overlooking a landscaped, fully fenced backyard with a plot for a vegetable garden and outdoor fire pit area, perfect for outdoor entertaining. The concrete driveway and walkways offer ample parking for up to 8 vehicles. Inside access from the garage leads to a spacious laundry/mudroom. The unfinished lower level provides endless possibilities with a rough-in for a 3 pc bath and a separate entrance, ideal for an in-law suite. Finished with a striking stone exterior and covered front porch, this home is as inviting outside as it is inside. Conveniently located near shipping schools, a medical centre, casino and all the amenities of West Wasaga Beach. Don't miss this opportunity to own a meticulously maintained home in a prime location. Inclusions: Fridge, Stove, Dishwasher, Washer, Dryer, Microwave, Lawnmower, Snow blower, Fire Pit, Patio Table and Chairs, BBQ (id:57557)
9 16323 15 Avenue
Surrey, British Columbia
Welcome to a tranquil enclave tucked away from the hustle and bustle! This beautifully maintained home is located in a quiet area surrounded by single-family detached residences, offering peace, privacy, and plenty of street parking. Enjoy easy access to HWY 99, King George Blvd, and the Peace Arch Border, while being minutes from Earl Marriott and South Meridian Elementary. Nature lovers will appreciate nearby walking trails, and the spacious king-sized primary suite offers a perfect retreat. Side-by-side garage parking adds convenience to this ideal South Surrey lifestyle. (id:57557)
15032 70a Avenue
Surrey, British Columbia
Welcome to this spacious and thoughtfully designed 6bd, 4bth home in a desirable Surrey nbhd. Built in 1989, this 2story residence offers nearly 2,910 sqft of comfortable living space & its on one of the largest lots in the area, providing both privacy & rm to grow. Ideal for families or multi-generational living, this home features 2 prim. bdrms, 1 on the main flr & 1 upstairs, each complete with a private ensuite. Enjoy in-flr heating throughout & a high-efficiency on-demand hot water systm installed in Dec. 2022, ensuring year-round comfort & convenience. The interior offers gener. living and dining spaces, a grt ktn, and rm for everyone to spread out. Step outside to a spacious yard with a perfect setting for gdning, entertaining, or simply relaxing. Add. highlights incl. a double car garage & a prime location just minutes from an elementary School, a lovely nearby park, shopping, & everyday amenities. This home offers the space, layout, and location that make it a standout oppor. in the market. A must see (id:57557)
2670 Delphinium Trail
Pickering, Ontario
Welcome to this beautifully upgraded and sun-filled 4-bedroom, 3-bathroom corner townhome nestled in the heart of North Pickering's fast-growing Rural Pickering community. From the moment you enter, you are welcomed into a spacious foyer with two separate doors one leading to the main residence and the other offering private access to the basement, ideal for a future secondary suite or in-law setup. The main living area features elegant hardwood flooring, abundant natural light through oversized windows, and an open-concept layout designed for both comfort and entertaining. The chef-inspired kitchen boasts granite countertops, a custom backsplash, and ample cabinetry, flowing into a generous dining area perfect for family meals. Upstairs, the primary bedroom impresses with huge windows, a 4-piece en-suite, and a large walk-in closet. Three additional bedrooms offer bright windows and spacious closets, making this home perfect for growing families. With 200 Amp electrical service, corner lot privacy, and less than 2 years old, this home is also just minutes' walk from a new school opening September 2025, and an upcoming retail plaza delivering unmatched future value and convenience. A rare opportunity to secure a feature-rich, family-ready home in one of Pickering's most promising neighborhoods! (id:57557)


