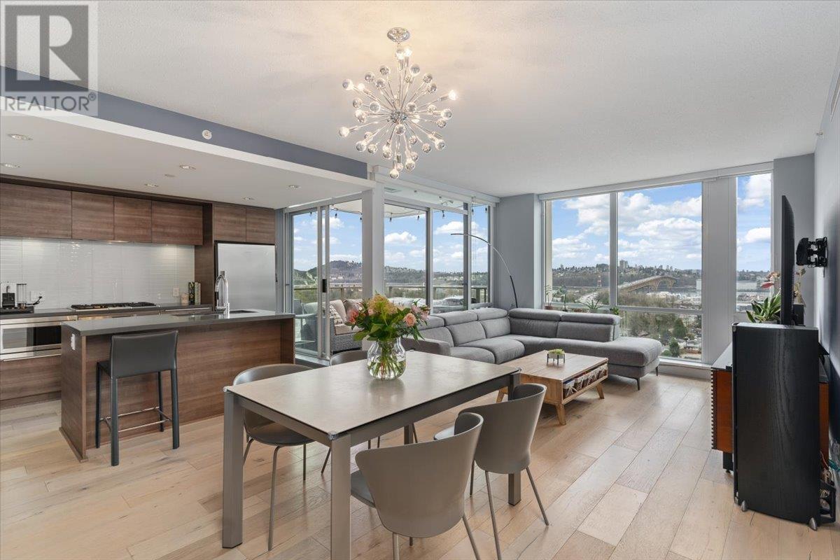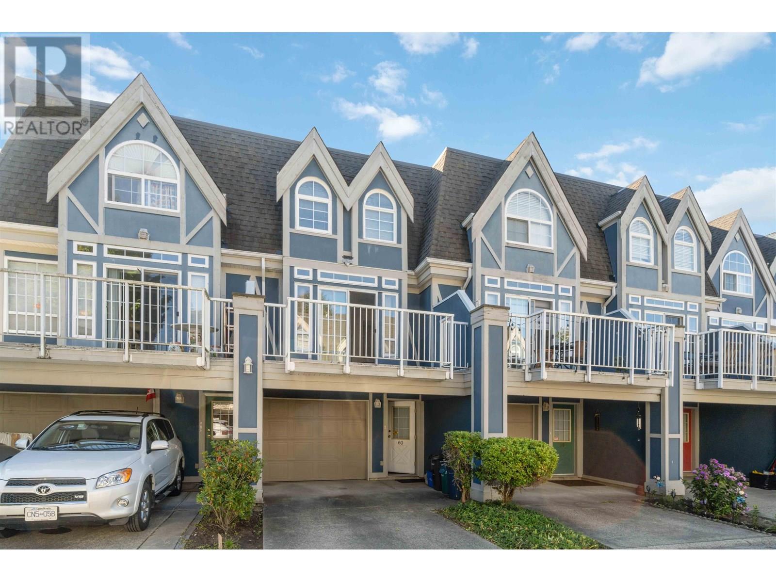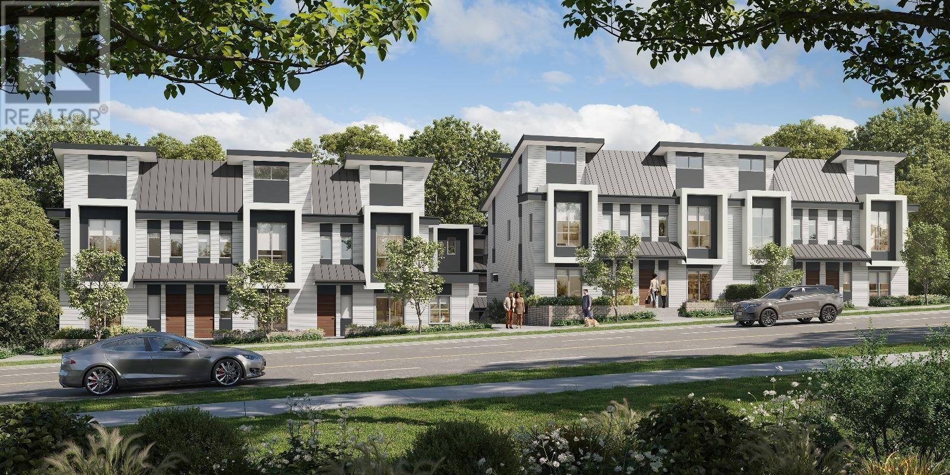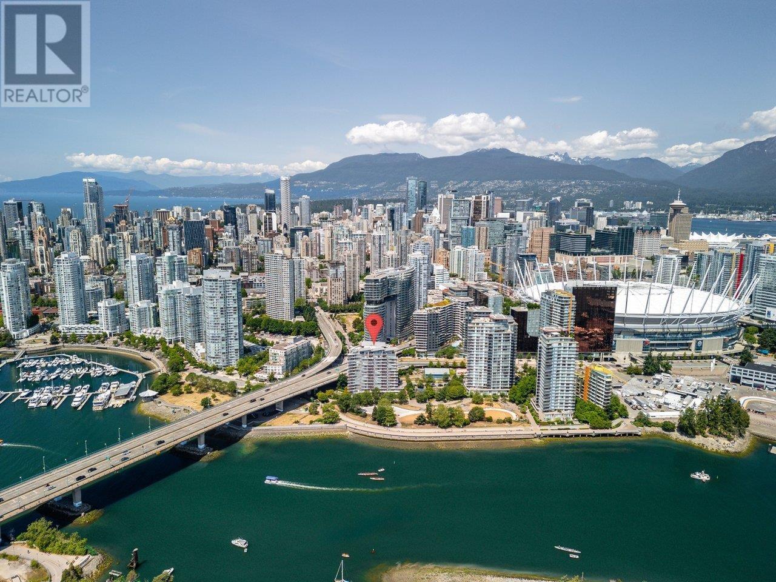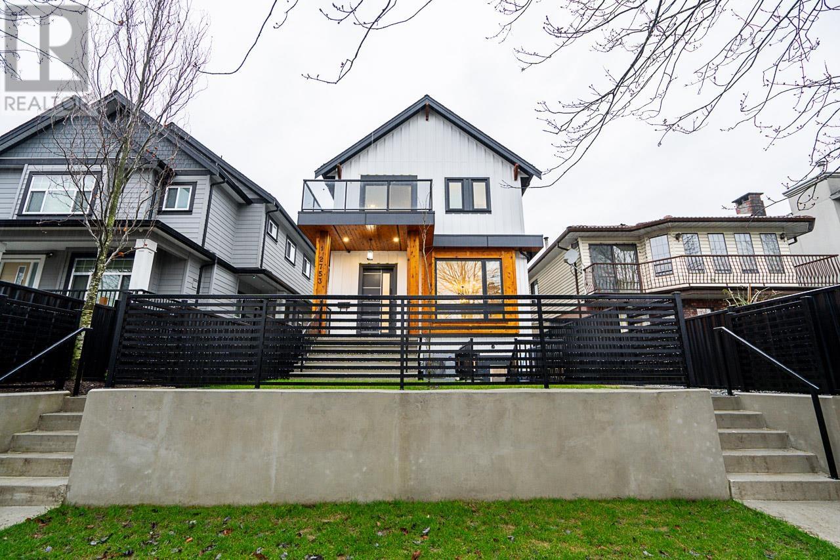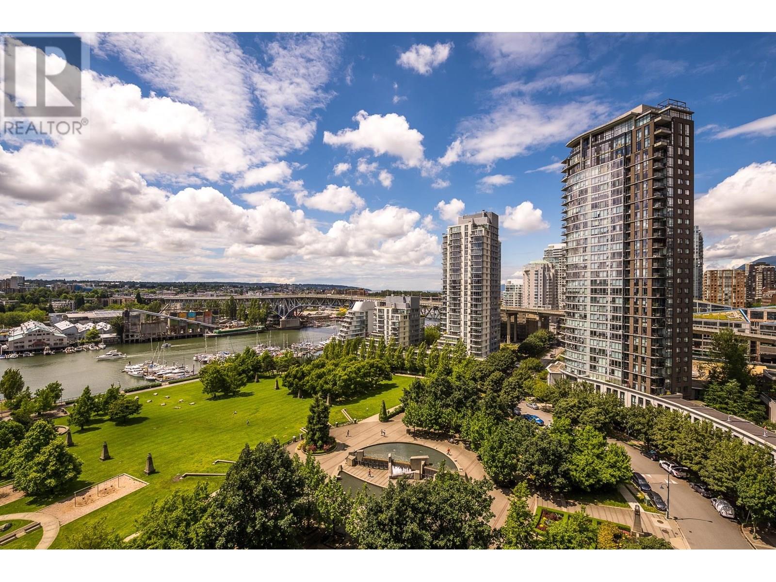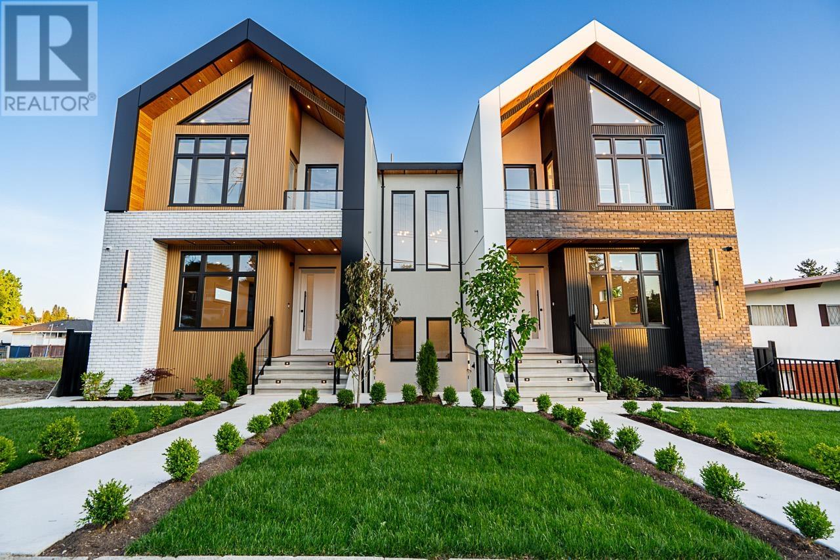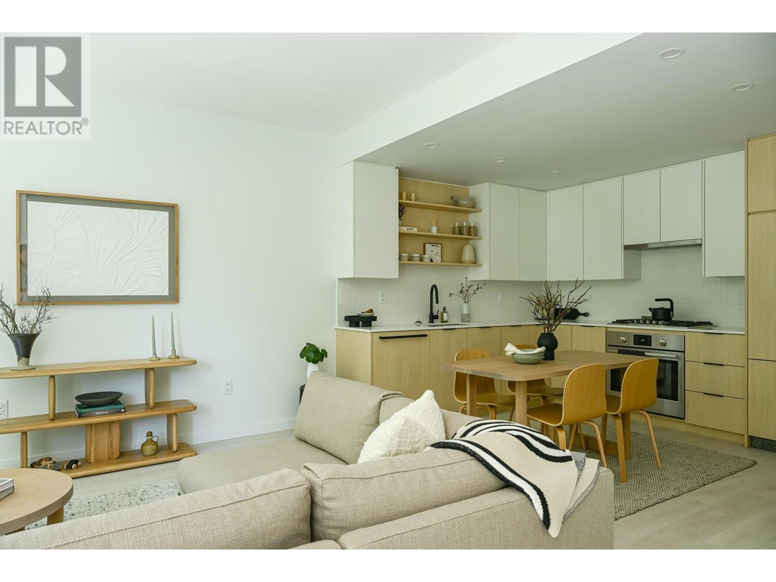2004 1550 Fern Street
North Vancouver, British Columbia
Check out this stylish 2-bedroom, 2-bath home with gorgeous views! Thoughtful upgrades include oak hardwood flooring and custom touches throughout. The sleek kitchen features a gas cooktop, quartz countertops & large island. The spacious living & dining areas extend to a private balcony-perfect for relaxing or entertaining. The renovated primary suite offers extra space, luxe wallpaper, custom walk-in closet & spa-like ensuite w/walnut cabinetry & Italian tile. The 2nd bedroom offers more views & 2nd bath feats. a walk-in shower. Benefits include A/C, guest suite, parking, storage locker & access to the Denna Club with an indoor pool, hot tub, steam & sauna rooms, a fitness center, party lounge & more. Pet-friendly too. Steps away from nature, with easy access to Downtown Vancouver. (id:57557)
709 6188 No. 3 Road
Richmond, British Columbia
Mandarin Residence-2 bedroom,2 full bath apartment with beautiful Mountain and City view. Quiet corner unit in the building. Kitchen equipped with Fisher Paykey refriderator& Porter Chalres gas cooktop. Luxurious quartz counterstop. The resident building include fitness centre,lounge,dinning area,rooftop terrance with beautiful garden. Short walking to skytrain station,Richmond centre and lots of restaurants surround by. Ready to move in,do not miss out. (id:57557)
60 11571 Thorpe Road
Richmond, British Columbia
Well kept very bright with nice and spacious floor plan, 3 bedroom, 2 and half bathroom and huge kitchen. The unit has been updated through the years and major one in 2025. In quiet location of the complex, close to Cambie shopping mall, school and transit route. (id:57557)
142 7477 Granville Street
Vancouver, British Columbia
Enter West58, a dynamic collection of 23 spacious townhomes and garden suites perfectly crafted to embody the essence of living well in a setting that truly stands out. 3 BEBROOM + DEN + FLEX unit, 9' ceiling on Main level features a well-designed kitchen with Bosch cooktop, Bosch wall oven, Bosch diswasher and polished quartz countertops, wideplank hardwood flrg throughout main floor, and transitional sheer & privacy window coverings. Enveloped by serene parks, green spaces and a network of top-tier schools in Vancouver´s west side, West58 is where life´s best elements converge in one place. Prime South Granville Location in Vancouver West Side. Different floor plans are available. Private showing appointments available. Sales centre address: 2151 W 41st Ave. Open house:July 26, (sat) 2-4 (id:57557)
1006 980 Cooperage Way
Vancouver, British Columbia
YALETOWN WATERFRONT - Absolutely stunning & gorgeous unobstructed False Creek water views from this beautifully renovated 1,192 SF 2 bed/2 bath piece of heaven. Bright, quiet SE CORNER home filled with natural light & floor to ceiling windows,. Extensively renovated (over $200k) in 2021. Move in ready - nothing needs to be done! Both parking & oversized locker conveniently located on P2. Everything Vancouver has to offer is at your doorstep: shopping, restaurants, Skytrain, seawall, casino, Rogers Arena, BC Place Stadium. Enjoy use of the concierge, 14K SF Esprit Club (gym, pool, sauna, hot tub), bowling alley, theatre, party rooms and kayaks! Olympic Village & Granville Island are a stroll/ferry ride away. The home & location you've been waiting for! OPEN HOUSE 2:30-4:30PM Sat July 26th. (id:57557)
313 220 Salter Street
New Westminster, British Columbia
Stunning 2-bed, 2-bath loft with a spacious deck overlooking the river and scenic river walk just below. Enjoy fishing or relaxing at the dock only steps away. The beautifully built, tastefully designed home sits in the heart of Queensborough - a vibrant, welcoming community known for its friendly neighbors, green spaces, and fantastic walking paths. Shopping is conveniently nearby, and the River Ferry to Queensborough and the New Westminster Quay is just steps away. A playground park is right across the street, with schools and the Queensborough Community Centre close by. 1EV parking & storage locker included. OPEN HOUSE SATURDAY JULY 26, 2-4PM. (id:57557)
1 2753 Nanaimo Street
Vancouver, British Columbia
*BRAND NEW* 1/2 duplex, situated in the vibrant Grandview Woodland neighborhood. This exquisite home features 1,836 sqft of living space, providing ample storage & comfort for your family. As you step inside, you'll be welcomed by a beautifully designed open layout main floor with Bright Living, spacious gourmet kitchen, featuring Premium SS appliances and Quartz counters, A/C & Heat Pump, Security cameras, HRV ventilation system and lots of windows with natural light. 3 Bedroom & 2.5 spa like bathrooms for the main house & also comes with 1 Bedroom Rental Suite with separate laundry as a great mortgage helper! Steps away from Trout Lake, Community Center/Rink (farmer´s market!), Clark Park, & a short walk to the Skytrain. (id:57557)
102 5007 Ash Street
Vancouver, British Columbia
Welcome to AUTOGRAPH - a signature community built by reputable developer, Pennyfarthing Homes. Ideally located within minutes to Queen Elizabeth Park, Oakridge Mall, Cambie Village and transit. This spotless and beautifully appointed home features an expansive list of elegant & high-end finishes throughout 708 square feet. Enjoy a spacious 1 bed & den floorplan with wonderful natural light, 9'6 ceilings & a charming ground floor patio with a private walkway. The gourmet kitchen boasts a Bosch gas range, high-speed oven & a spacious kitchen island with a 3" quartz counter top, making it a perfect space for entertaining. Relax in the spa-inspired bathroom with floor-to-ceiling tiles & a deep soaker tub. Have peace of mind with a ready-to-setup security system, smart lighting, A/C, & double-door front entry. Autograph is known for its luxurious amenity/work station room, car wash station, dog wash station, and timeless brick facade. 1 EV parking & 1 locker included. Call to book your private showing today. (id:57557)
8204 Forest Grove Drive
Burnaby, British Columbia
Welcome home to your executive townhouse at Henley Estates, in one of the best locations in the complex! In the peaceful family neighbourhood, Forest Hills, this home backs on to a green belt, bringing nature right to your back yard. Over 2300 sqft, the townhome has it all for your growing family with 4 bdrm, 3 1/2 baths spread over 3 levels with new carpet on the top floor. Beautifully UPDATED MODERN KITCHEN and BATHROOMS, perfect for entertaining and hosting the large family dinners. Walk out level basement is FULLY FINISHED and perfectly set up for independent living for any family members needs. Well run complex with pro-active council. Minutes away to Forest Grove Elementary, Bby North Secondary, SFU, Skytrain, Bus, Hiking Trails & daycare. (id:57557)
1705 455 Beach Crescent
Vancouver, British Columbia
Introducing Park West One´s Most Desirable 2-Bedroom, 2-Bath Layout with DIRECT VIEWS OF FALSE CREEK!! Step into this spacious 1,057 sq. ft. apartment, featuring floor-to-ceiling windows that frame stunning, unobstructed views of False Creek, Granville Island, and George Wainborn Park. Designed with style and comfort in mind, this home showcases hardwood flooring, stainless steel appliances, a gas stove, and a gourmet kitchen with sleek quartz countertops throughout. The large ensuite pantry/den offers versatility for your needs. Enjoy access to world-class amenities at Club Viva, including a state-of-the-art fitness center, indoor pool & Jacuzzi, sauna, steam room, squash courts, party/banquet room, billiards room, theatre, guest suites, visitor parking, and 24-hour concierge. Open House: Saturday, July 26 1-3pm (id:57557)
B 5280 Venables Street
Burnaby, British Columbia
Welcome to Venables Residences! Architecturally designed farm house style duplexes! Over 3200 sqft of living space. TOTAL 6 BDRMS, 6 BATHS & 2 kitchens. TOP floor has 3 BDRMS all with separate BATHS. Enjoy the vaulted ceilings in the master rm & must see luxury bath. Laundry is conveniently located on top floor. Main floor has 10 ft ceilings, open concept floor plan with spacious living rm leading into the dining rm. Enjoy watching your favorite TV shows from your beautiful kitchen. Kitchen finished with Fisher & Paykel appliance package. Integrated fridge & dishwasher. Grand Island with seating. Covered deck off family rm for summer barbecues. 2 BDRM legal suite plus media rm with full BDRM & BATH. Huge back yard for kids to enjoy. 2 car garage plus open parking. A/C, radiant heat, CCTV.. (id:57557)
207 2045 Heritage Park Lane
North Vancouver, British Columbia
Welcome to Eastwoods by Anthem! Tucked away on North Vancouver's East side, featuring 39 4 bedroom townhomes and 2 bedroom garden flats. Surrounded by trees and only steps away to Seymour River Heritage Park and a short walk away from Northwoods Village! The neighbourhood offers urban conveniences, mountain slopes and shorelines are within walking distance! Walk into your 1,523 sqft 4 bedroom 2 bath elevated townhome, featuring a gourmet kitchen with premium Bosch and Fisher Paykel appliance package, and a rooftop oasis with stunning views to the east. (id:57557)

