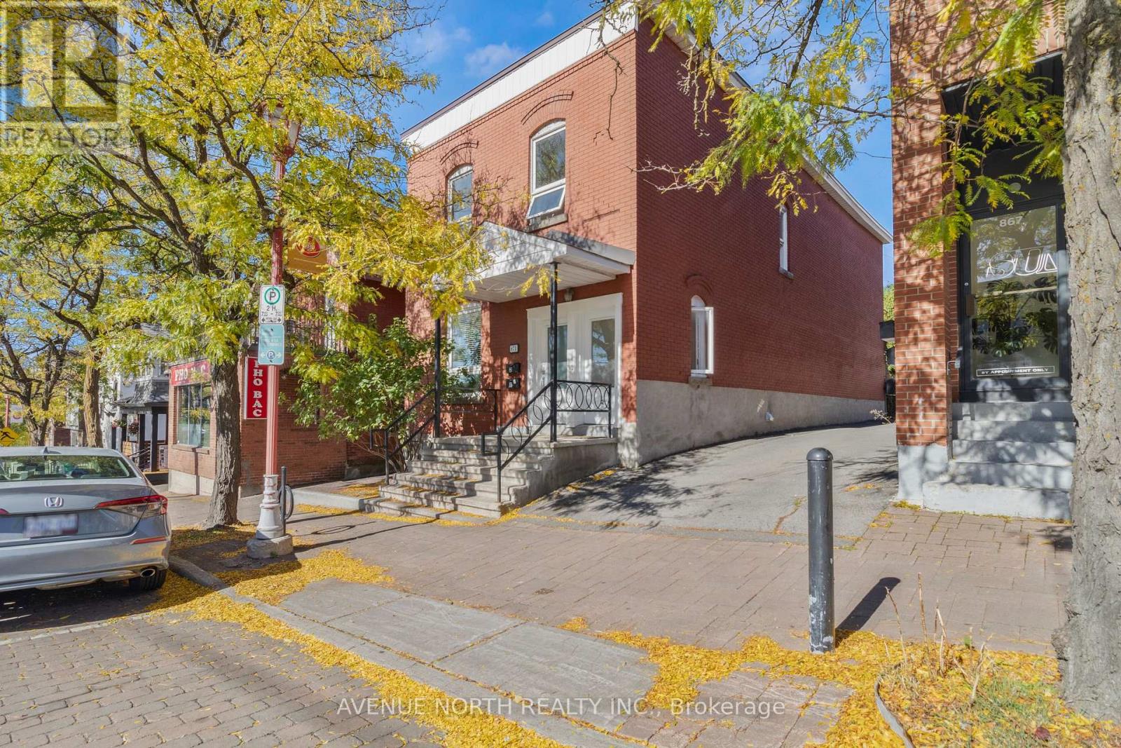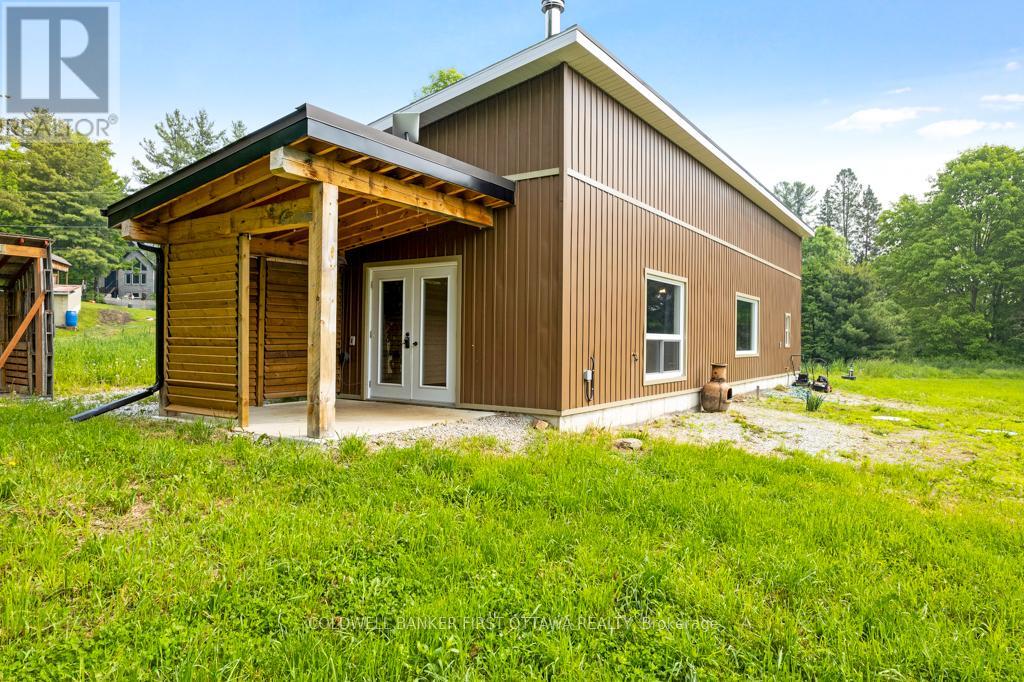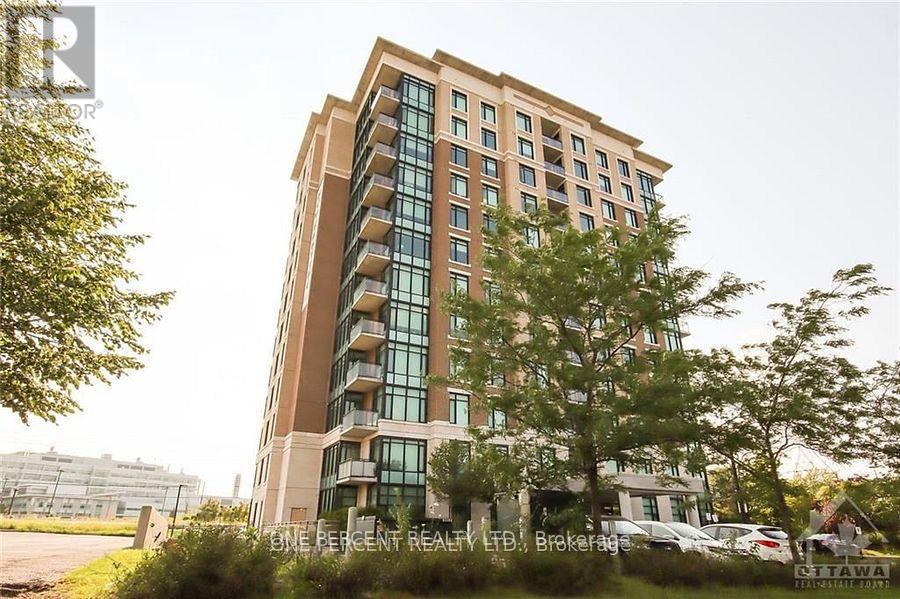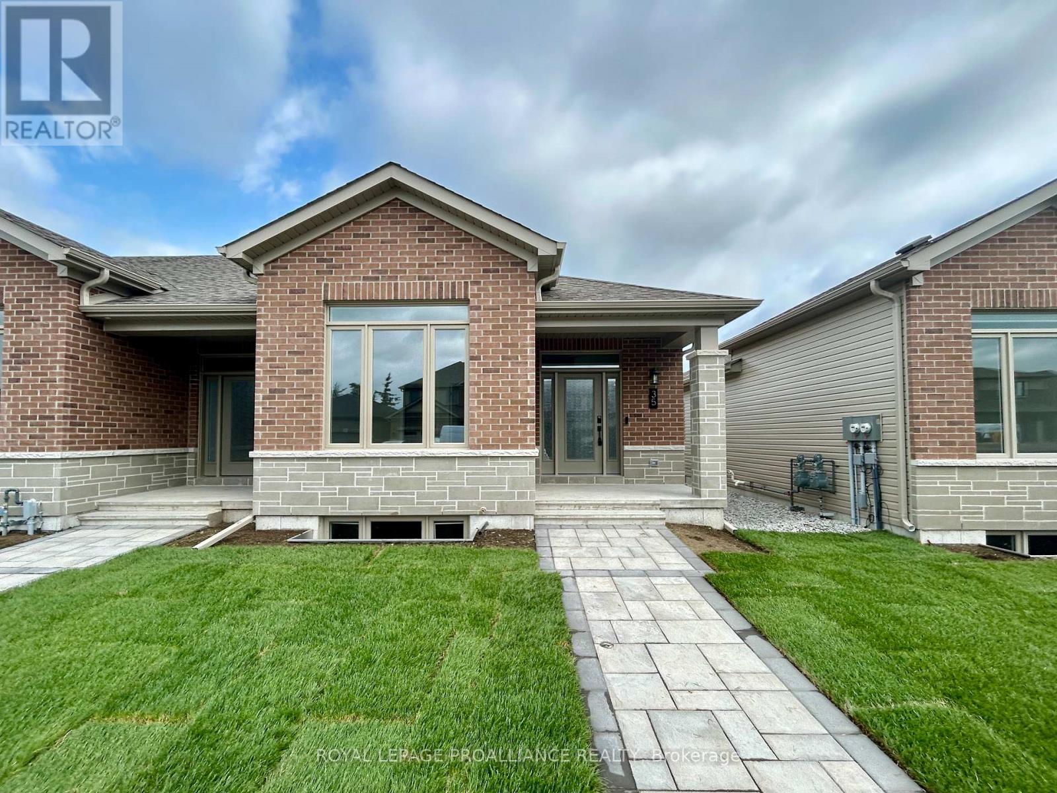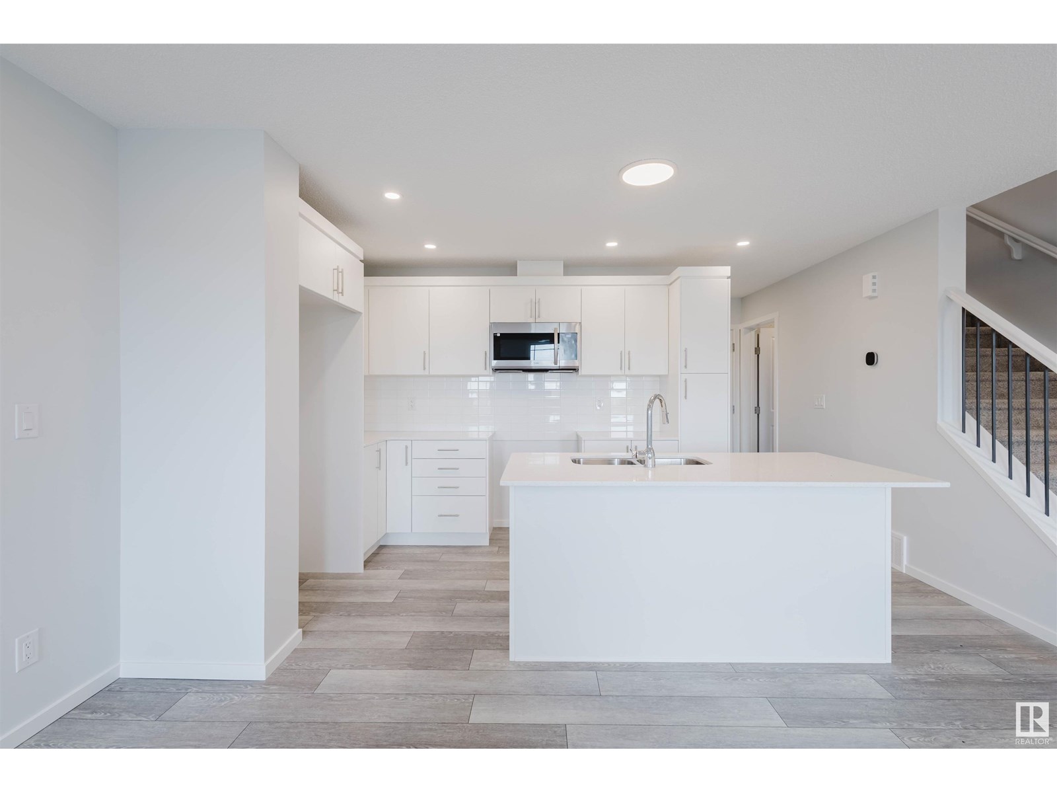1 - 871 Somerset Street W
Ottawa, Ontario
Tenants responsible for all Utilities. Discover the perfect blend of comfort, style, and convenience in this spacious two-bedroom plus den apartment. With over 1,200 sq. ft. of living space, this home offers plenty of room to work, relax, and entertain. Gleaming hardwood floors and abundant natural light create a warm, inviting atmosphere. The unit features two entrances for added privacy and flexibility. Located just steps from the vibrant streets of Little Italy and Chinatown, you'll enjoy a variety of dining, shopping, and cultural experiences. Parks, public transit, and recreational facilities are also nearby. Please inquire for parking. Don't miss out on this rare opportunity to live in a spacious, well-located home that truly feels like yours. Schedule a tour today and make this exceptional apartment your new home! (id:57557)
301 Maberly Station Road
Tay Valley, Ontario
New 2022, certified energy-efficient, bungalow tucked away on 7.9 acres with space for possible hobby farm. This custom home is thoughtfully designed for wheelchair access, while still accommodating everyone's comfort. Spacious home has attractive exterior vinyl siding installed with a charming board and batten pattern. Covered front patio have garden doors leading inside. Sun-soaked open floor plan offers 9 ft high ceilings and radiant floor heating with durable quality luxury plank floor flowing through living spaces and bedrooms. Living room Pacific Energy woodstove and large windows with panoramic views of the green countryside. The home faces south so you also have magnificent views of sunsets and sunrises. Eat-In kitchen has attractive wainscotting, 2023 appliances, deep porcelain farmer sink and convenient walk-in pantry with pot rack and shelving for extra storage. Primary bedroom includes cheater door to 4-piece bathroom with deep stone sink, walk-in shower of subway tiles and honeycomb ceramic floor. Comfortable, relaxing second bedroom. Combined laundry room and utility room with polished concrete floor. Outside, covered patio for lounging and BBQ gatherings. Patio is prewired for addition of a hot tub. You also have big 1/4 acre vegetable garden and sugar maples that can be tapped for syrup. Hydrant on drilled well for watering garden or, if barn is built could be connected for watering animals. Electrical outlet in eaves for season lights. Garden shed. Cedar rail fencing along side road and page wire fencing at front of property. Internet and cell service. House Inspection 2023 Report available. Located on township maintained road with school bus pickup for the Perth elementary and high schools Just 1 km to K&P trail for ATVing or hiking. 10 mins to Sharbot Lake or 20 mins to Perth. (id:57557)
6243 Selkirk Terr
Duncan, British Columbia
This well-designed half duplex in “The Properties”, offers 3 spacious bedrooms and 3 bathrooms across a functional and inviting layout. The main floor features an open concept living space with large windows that fill the home with natural light, elegant flooring, and a cozy gas fireplace. The modern kitchen boasts stainless steel appliances, stylish lighting, and an eat-at peninsula—perfect for casual meals or entertaining. Step outside to a generous patio and private backyard, ideal for relaxing or hosting guests. A convenient 2-piece powder room completes the main level. Upstairs, you'll find a large primary suite with a 4-piece ensuite and walk-in closet, along with two additional bedrooms, a full 4-piece main bath, and laundry conveniently located on the same floor. The double garage and extended driveway offer ample parking, and the home’s curb appeal is fantastic. Ideal location—just minutes to all the amenities of Duncan, Maple Bay, and Mount Tzouhalem for hiking and biking! Area measurements should not be relied upon by the purchaser without independent verification if important to buyers. (id:57557)
201 - 100 Roger Guindon Avenue
Ottawa, Ontario
Price Improved! Ideally situated in a prime location just steps from the Ottawa Hospital and CHEO, this spacious 2-bedroom, 2-bathroom corner unit offers both convenience and tranquility. Nestled on a quiet avenue yet close to all amenities, this 2nd-floor condominium features 947 square feet of well-designed, carpet-free living with newer laminate flooring throughout. The open-concept living and dining area is bathed in natural light, thanks to large west-facing windows and balcony access perfect for enjoying sunny afternoons. The generous galley kitchen features granite countertops and three appliances, providing ample space for cooking and entertaining. The primary bedroom offers a double closet and an expansive ensuite bathroom, which includes an updated shower and in-unit washer and dryer. The second bedroom is also west-facing, generously sized, and conveniently located across from the full 4-piece main bathroom. Additional highlights include one underground parking space, plenty of visitor parking, and access to an on-site exercise centre. Per Form 244: Please allow 24 hours irrevocable on all offers. (id:57557)
803 - 1366 Carling Avenue
Ottawa, Ontario
Available this August 2025! Elevate your living experience at the new phase 2 of The Talisman, 1366 Carling Ave. Immerse yourself in an elevated living experience with top-tier amenities, a dynamic community, and effortless access to everything you need. Enjoy peace and tranquility in our modern apartments. These breathtaking units are designed to impress, featuring sleek luxury vinyl flooring, a state-of-the-art modern kitchen, spacious bathroom with gleaming quartz countertops and deep tub, and an expansive open-concept layout. Indulge in premium on-site perks, including a high-end main-floor gym, heated underground parking and smart apartment technology for security and convenience. Apartment Features:- Water, gas, and AC included in rent. This is more than just a home; its a lifestyle upgrade. *Building is still under construction* Applicants must have a Single Key Report Completed upon Application. (id:57557)
35 Athabaska Drive
Belleville, Ontario
Welcome to 35 Athabaska Drive, a beautiful two bedroom, two bathroom bungalow town-home designed for low maintenance living. Walk in to a spacious foyer with large coat closet, past the bedrooms and bathrooms you will find the open kitchen complete with pantry and quality quartz countertops. Just off the kitchen is the oversized living / dining room overlooking the private fenced courtyard area, perfect for gathering with friends or enjoying a morning coffee. The courtyard is accessed through the breezeway connecting the main home with the attached two car garage, also included in the breezeway is the convenient main floor laundry and open stairs to the full unfinished basement complete with large windows and bathroom rough in. (id:57557)
1026 Hearthstone Bv
Sherwood Park, Alberta
Brand New Home by Mattamy Homes in the master planned community of Hearthstone. This stunning HAMPTON END townhome offers 3 bedrooms and 2 1/2 bathrooms. The open concept and inviting main floor features 8' ceilings and a half bath. The kitchen is a cook's paradise, with included kitchen appliances, waterline to fridge, quartz countertops and an island perfect for entertaining. Head upstairs to discover the bonus room, walk-in laundry room, full 4 piece bath, and 3 bedrooms. The master is a true oasis, complete with a balcony, walk-in closet and luxurious ensuite! Enjoy the added benefits of this home with it's separate side entrance, double attached garage, no condo fees, basement bathroom rough-ins and front yard landscaping. Enjoy access to amenities including a playground and close access to schools, shopping, commercial, and recreational facilities, sure to compliment your lifestyle! Photos may differ from actual property. QUICK POSSESSION! (id:57557)
2048 Ironwood Road
London South, Ontario
Located in one of Londons most sought-after neighbourhoods, this stunning 2-storey home in Byron offers the perfect blend of luxury, location, and lifestyle. Being just 1 of 10 homes backing onto Boler Mountain and just minutes from Springbank Park and top-rated schools, this is a home that truly has it all. Featuring 4 spacious bedrooms and 3.5 baths, this home is thoughtfully designed for modern family living with high-end finishes throughout. The fully finished walkout basement is complete with in-floor heating, offering a warm and inviting space for entertaining, movie nights, or extended family stays. Enjoy cooking in the chefs kitchen, complete with quartz countertops, sleek modern cabinetry, and premium appliances. Contemporary and refined, every detail has been carefully curated this home is truly move-in ready. A bonus versatile loft space offers the perfect spot for a home office, playroom, or creative studio. Don't miss this exceptional opportunity to live in one of Londons premier communities. (id:57557)
56416 Range Road 142
Rural Yellowhead County, Alberta
Lakeview Bungalow on 2 Acres – Perfect Blend of Comfort, Charm & Country LivingWelcome to this beautifully maintained 1,352 sq. ft. bungalow, nestled on a peaceful and private 2-acre parcel with stunning views of Shining Bank Lake. This warm and inviting home offers the perfect balance of function and charm, with thoughtful features throughout.Step into the cozy living room, where you're welcomed by a rustic wooden beam archway that sets the tone for the home’s relaxed and inviting atmosphere. The main floor boasts a 4pc bath and three comfortable bedrooms, including a generously sized primary with a private 3-piece ensuite.The kitchen is both functional and stylish, featuring dark cabinetry, stainless steel appliances, and an incredible view of the lake. The adjoining dining area is ideal for family dinners, with direct access to the back deck—your personal outdoor oasis, perfect for soaking in sunsets or watching the kids play.Head downstairs to a bright and spacious basement where you’ll find two additional bedrooms, a full 4-piece bathroom, and a naturally lit family room—great for movie nights or hosting guests. There’s plenty of storage, including cold storage and a cozy reading nook that’s perfect for kids. The oversized laundry room makes chores a breeze and offers convenient access to the attached garage.The attached garage is a standout feature, offering plenty of space for vehicles, tools, and toys, with entrances from the laundry room, front foyer, and outside.Step outdoors and experience the country lifestyle at its best. Enjoy breathtaking views of the Lake, relax around the fire pit as the sun sets, or spend your days tending to the greenhouse, or chicken coop. Add the horse shelter and wood shed for additional outdoor storage. This property truly has it all.Additional features include air conditioning, central vacuum, triple-pane windows, and hot water on demand—everything you need for year-round comfort and efficiency.Whether you're looking for a quiet retreat, space to grow, or a lifestyle rooted in nature, this lakeview bungalow checks all the boxes. (id:57557)
1081 Cook Road
Marmora And Lake, Ontario
Affordable Year-Round Waterfront Living on Crowe Lake. Looking for an affordable getaway or year-round home on the water? This charming raised bungalow on the tranquil shores of Crowe Lake offers the best of lakeside living without the high price tag. Nestled in a protected cove with 100 feet of level, swimmable shoreline, this three-bedroom home is just minutes from town yet feels like a peaceful retreat. The main level features an open-concept kitchen and living area with breathtaking panoramic views of the lake and walkout access to a full-length 7-foot-wide deck perfect for entertaining, BBQs, or soaking up the sun. The four-piece bathroom includes a convenient step-in tub, and all kitchen appliances are included in as-is condition. Downstairs, the fully finished lower level offers a spacious 22-foot family room with a cozy propane fireplace, ideal for enjoying cooler months with ice fishing, skating, or snowmobiling right from your backyard. A stair lift provides easy access between floors for added convenience. The attached garage includes front and back overhead doors, allowing for easy beach or boat access. A bonus 12 x 16 detached workshop, storage shed, or potential Bunkie, backed by a peaceful forest adds even more value and flexibility. Whether you're looking for a cozy cottage, a full-time residence, or a potential income-generating rental, this Crowe Lake gem offers unbeatable value and opportunity. Don't miss your chance to own an affordable slice of waterfront paradise. Check out the last four photos in our gallery to see the virtually staged images showcasing this property's potential! (id:57557)
16 Hay Island
Leeds And The Thousand Islands, Ontario
Welcome to your own Island paradise! This extraordinary property on Hay Island combines rich history with modern convenience, making it the perfect family retreat. Set against the backdrop of the stunning St Lawrence River , this unique haven offers an abundance of space, recreational opportunities and a deep sense of tranquility. At the heart of the property lies the inviting main cottage where you can gather with family and friends and enjoy the cozy yet spacious living and dining areas perfect for both relaxation and entertaining with charming details that reflect the property's storied past. The guest cottage and 3 bunkies provide comfort and privacy for extra visitors making them the perfect spot to ensure your visitors feel right at home while enjoying the natural beauty of the Island. The large boathouse and plenty of docking spaces will enhance your Island experience by providing ample storage for your watercraft but also serves as a great gathering spot for story-sharing after a day on the water. Located in a prime area , this Island retreat is easily accessible, allowing for a quick getaway while still feeling miles away from the everyday hustle and bustle. Don't miss out on this rare opportunity to own a slice of paradise full of history and charm. Whether you're seeking a family getaway, an investment property, or a peaceful retreat this gorgeous property has it all. Call today to schedule a private showing. Start your journey to Island living today! (id:57557)
2073 Bath Road
Kingston, Ontario
LARGE DOUBLE-WIDE LOT (120 FEET X 175 FEET) BACKING ONTO PROTECTED CONSERVATION LAND! THIS WELLMAINTAINED THREE BEDROOM BUNGALOW IS CLOSE TO ALL AMENITIES. MAIN FLOOR IS CARPET FREE WITHFORMAL DINING AND EAT-IN KITCHEN. LARGE FAMILY ROOM ADDITION WITH LAMINATE FLOORS AND TWO SETSOF SLIDING DOORS EXITING TO SUNNY BACK DECK. BASEMENT IS PARTIALLY FINISHED WITH A FOURTHBEDROOM AND WALKOUT TO BACKYARD. DOUBLE WIDE GARAGE HAS INTERIOR ENTRANCE AND NEWER DOORS (id:57557)

