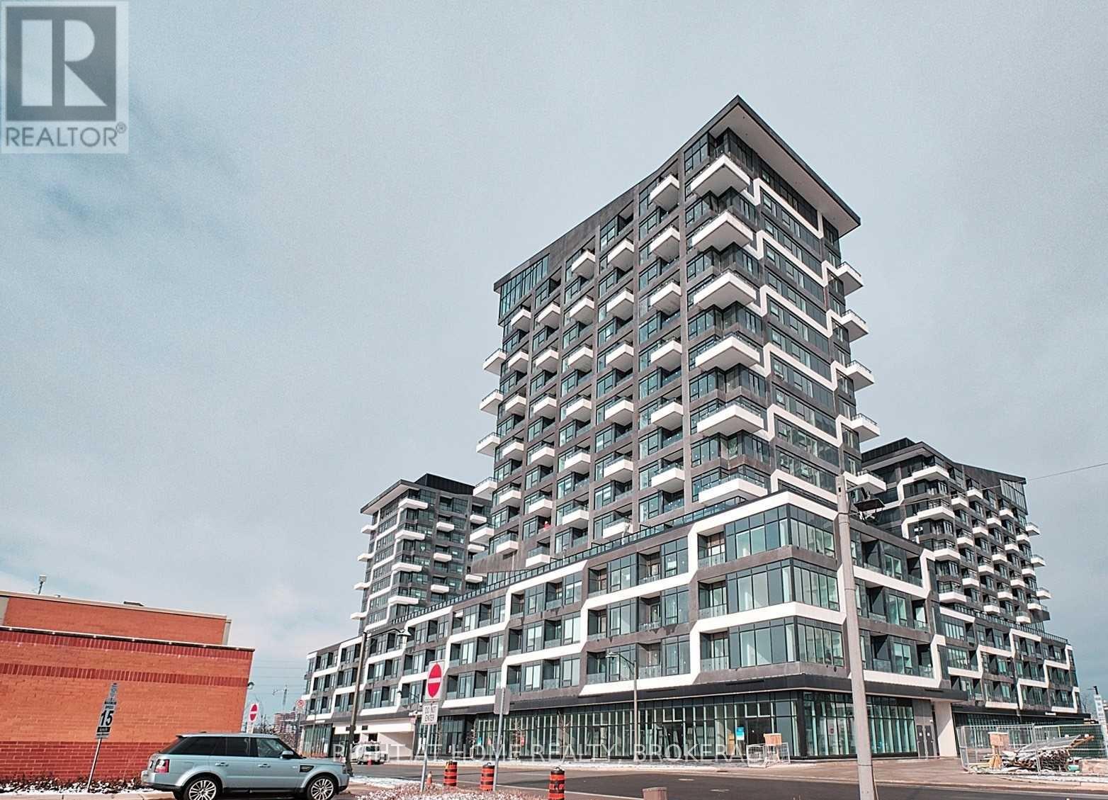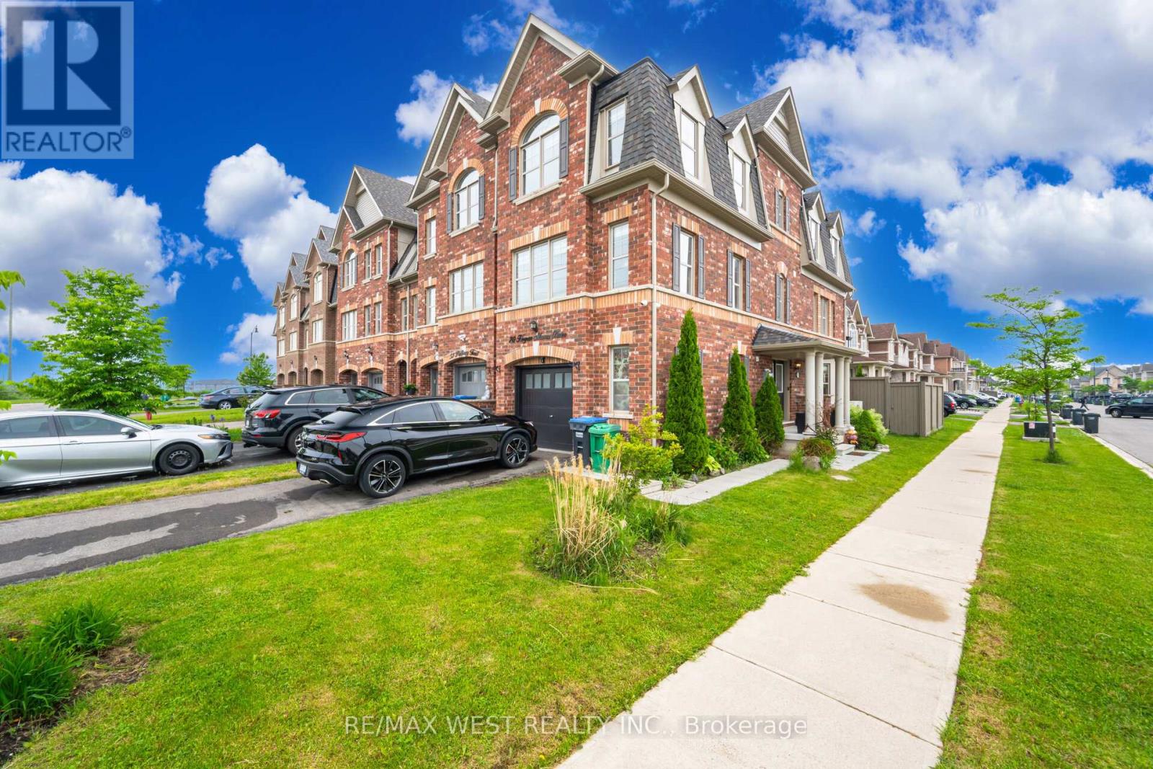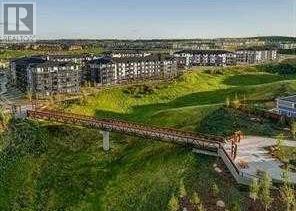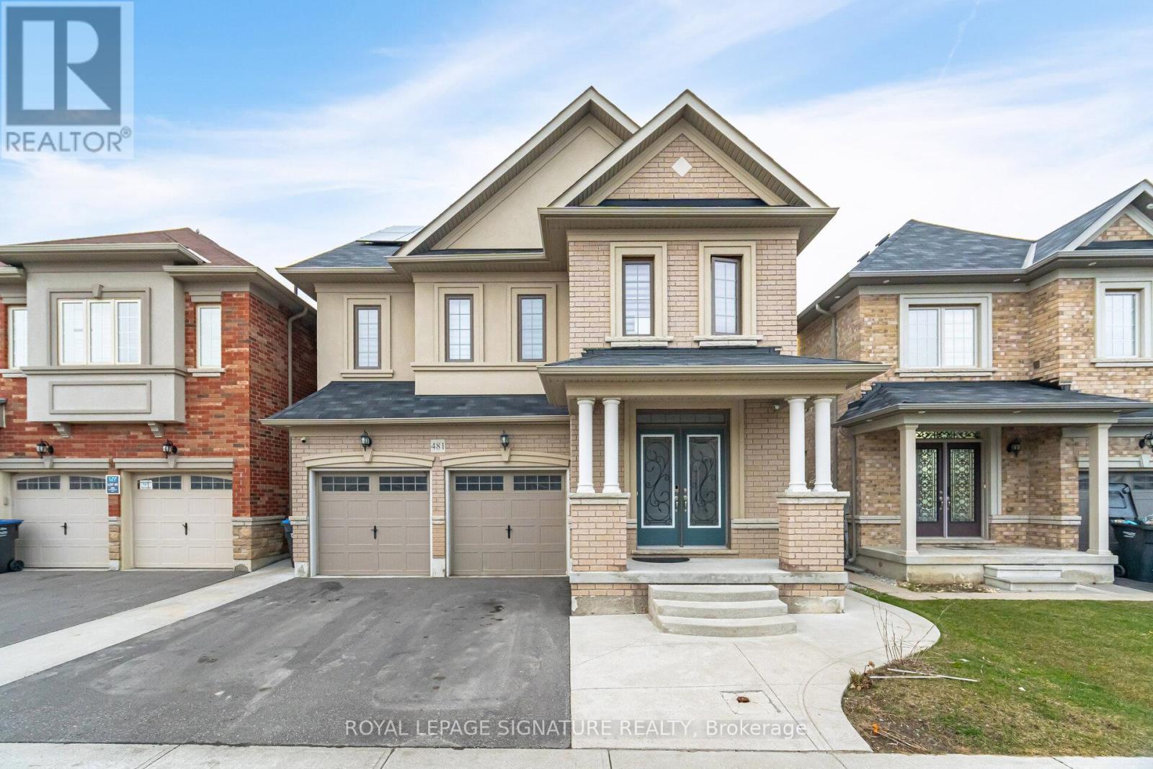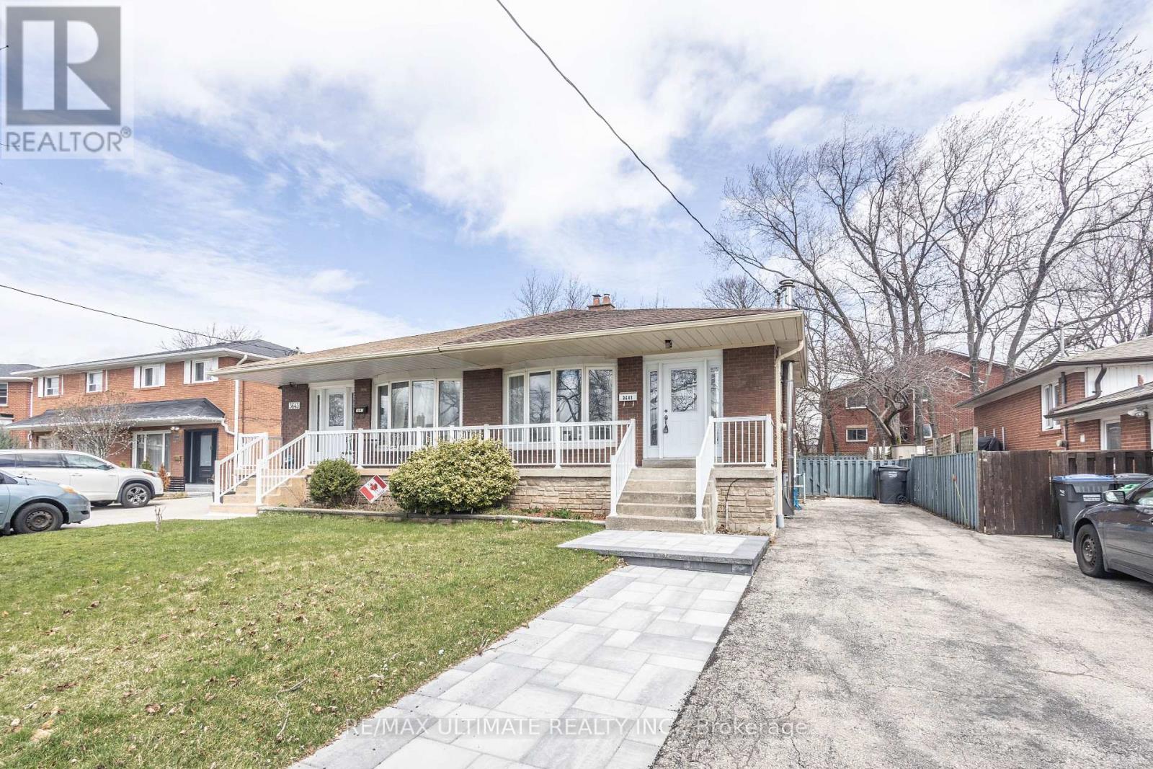467 - 2481 Taunton Road
Oakville, Ontario
Beautiful upscale, only 2 years old, 1bedroom+den unit at Oak & Co Condos, located in the heart of Oakville's Uptown Core. This updated unit offers a spacious open-concept layout with modern white kitchen features stainless steel appliances, quartz countertops, backsplash, laminate flooring throughout, bedroom with walk-in closet, spacious den can be used as a second bedroom or office. Bright living/dining area with walk-out to the private balcony. Additional features include an upgraded 4-piece bathroom, ensuite laundry with stackable washer/dryer, One underground parking and one locker, individual climate control, and controlled access security with in-suite monitoring. Enjoy state of the art amenities: Fitness Centre, Outdoor Pool, Chefs Table & Wine Tasting area, Pilates Room, Theatre, Karaoke Room, Club Zone, Concierge, Party Room, Visitor Parking, EV Chargers, and more. Fantastic Location close to Hospital, parks, restaurants, schools, and Uptown Core Terminal, with easy access to 407, 403, and Oakville GO Station, Sheridan College. (id:57557)
77 Auburn Glen Common Se
Calgary, Alberta
Beautiful 4-bedroom home in the prestige lake community of Auburn Bay! This stunning home has an open concept living room, kitchen and dining room. The living room has a gas fireplace with wood mantle and is an excellent place to entertain family and friends. Upstairs has a wonderful primary bedroom with walk-in closet and 4-piece bathroom that can be your oasis. Down the hall there is 2 additional bedrooms and a huge bonus room with a balcony adjacent where you can relax. The basement has a 4th bedroom, 4-piece bathroom, storage room and an undeveloped space that can be your next project. The south facing backyard has a large deck, low maintenance landscaping and mature trees. Only 2 blocks from Lake Shore School and 3 blocks from Auburn Bay School. Close to Auburn Bay Shopping District, South Health Campus. transit, all major routes and so much more. This one will not last long, book your showing today! (id:57557)
250 Canals Crossing Sw
Airdrie, Alberta
*Immediate possession available* Welcome home to 250 Canals Crossing! With unobstructed views of the canal from the southwest facing balcony and large windows throughout; this is arguably the most desirable unit in the complex. As the end unit of the first building, it feels private from the rest of the complex. The open concept main floor features 9ft ceilings, luxury vinyl plank flooring throughout, modern shaker style cabinets, stainless steel appliances, quartz counters, and a large island with seating. With plenty of space for a dining room table and access to the balcony, you will want to entertain your family and friends. The living room is flooded with natural light from the northwest facing windows. This property is a plant lover's dream! Upstairs you will imagine the serenity of waking up in the primary bedroom overlooking the Canal. The primary bedroom features a 3-piece ensuite upgraded with a walk-in shower and quartz counter. The walk-in closet offers plenty of storage for clothes and enough room for a dresser. There are two additional good-sized bedrooms with views of the Canal. The upper floor laundry makes a daunting task easier. Upstairs is complete with a 4-piece bathroom and a linen closet. A single attached garage with a driveway allows for convenient parking. With central air conditioning you can stay comfortable all year round. The Canals are conveniently located within walking distance to parks, pathways, schools, shopping, restaurants, and other amenities. (id:57557)
2413 Township Road 351
Rural Red Deer County, Alberta
RARE RIVERFRONT ACREAGE – 75+/- ACRES Adjacent to RED LODGE ESTATES, ALBERTA. A True Slice of Paradise – Zoned Agriculture with Red Deer County and Just Over 1 Hour north from Calgary! Welcome to an extraordinary opportunity to own 75+/- acres of pristine land with direct river access, lush Mature forest, pastures, meadows, river below. Settle into a Comfortable family home and large Garage/shop —perfect for weekend retreats, recreational use, or full-time country living. Nestled on the south side of the highly sought-after Red Lodge Estates, this scenic property combines natural beauty, privacy, and incredible potential. Whether you're looking for a peaceful getaway or a permanent residence, this rare parcel offers it all. Features: Direct River Access – Drive down to the majestic river's edge from the high ground for fishing, relaxation, and nature experiences.75+/- Acres – A perfect blend of mature trees, pastures, which makes this ideal for a few horses or livestock. modest but cozy 1790+ sq. ft. 3-Bedroom Home – Comfortable and well-situated residence, move-in ready. Get creative in the 28’ x 40’ Heated Shop/Garage – Complete with a 3-piece bathroom and gas range—ideal for canning, hobbies, or business use. Outbuildings Galore – Including shelters, sheds, and stock waterers already in place. Partially Fenced & Cross-Fenced – Serviced with Electric, Natural Gas, Drilled Water well, Septic System, Telephone, High Speed Rural Internet. PLUS possible Development Potential with an older Area Structure Plan registered with Red Deer County. Located in Alberta's West Country, this property offers an unmatched combination of seclusion and accessibility, making it a prime choice for outdoor lovers, equestrians, and investors alike.Location Highlights:1 hour north of Calgary, Minutes from Red Deer ,Olds, Bowden, HWY QE2 access. Part of the popular Red Lodge Estates, known for its recreational lifestyle and strong community feel. This is a once-in-a-generation o pportunity to own your parcel with river access, usable land, Comfortable Home , Shop/Garage in a highly desirable location. (id:57557)
165 Carrington Close Nw
Calgary, Alberta
Welcome to this stunning, fully developed home in sought-after Carrington, where thoughtful design, elegant upgrades, and exceptional functionality come together to create the perfect space for large or multi-generational families. With over 3,600 SF of beautifully finished living space, this 6 BEDROOM, 3.5 BATHROOM HOME offers comfort, flexibility, and future income potential. Meticulously maintained and move-in ready, this home is ideal for growing families, savvy investors, or anyone seeking space and versatility. Just steps from Carrington Lake, it offers a wonderful blend of modern living and outdoor lifestyle. Step inside to soaring 9’ ceilings and elegant 8’ doors, and sleek upgraded railings that add a touch of modern elegance throughout. The main floor is flooded with natural light thanks to oversized windows, creating a warm and inviting atmosphere from morning to night. A spacious den/flex room is ideal for a home office, study area, or kids' playroom. At the heart of the home, you'll find an impressive chef’s kitchen featuring a massive quartz island, stainless steel appliances, gas stove, abundant cabinetry, and a walk-in pantry for all your storage needs. The kitchen seamlessly flows into a generous dining area and an expansive living room, anchored by a central gas fireplace with a stylish tile surround—perfect for everyday living and effortless entertaining.Upstairs, unwind in the expansive, sun-drenched bonus room—perfect for cozy family movie nights or a quiet retreat at the end of the day. The upper level features 9’ ceilings, adding to the sense of space and light, along with four generously sized bedrooms, including a luxurious primary suite complete with a massive walk-in closet and a beautifully upgraded ensuite. For added convenience, the laundry room is also located upstairs, making everyday chores that much easier.The professionally finished illegal basement suite offers exceptional versatility, showcasing 2 generously sized bedrooms, a full bathroom, a spacious rec room, and soundproofed ceilings for added comfort and privacy. With its own private side entrance, this space is perfect for extended family, guests, or future legal suite conversion.Outside, this home makes a lasting impression with an extended concrete driveway, low-maintenance turf in the front yard, and a beautifully landscaped backyard complete with a spacious deck, charming gazebo, and even a basketball court—ideal for entertaining, relaxing, or family fun all summer long.Recent upgrades include: FULLY WRAPPED IN HARDIEBOARD EXTERIOR a rare upgrade not found in most other homes in the neighborhood ($35K value), along with Brand New Roof Shingles And Garage Door, High-Efficiency Central AC. Ideally situated on a quiet street, this home is just minutes from scenic parks, walking paths, shopping, and access to Stoney Trail. A rare opportunity that seamlessly blends luxury, space, and lifestyle—this one truly has it all. Book your private showing today! (id:57557)
70 Hogan Manor Drive
Brampton, Ontario
Absolutely Stunning Luxury Freehold END UNIT Town Home In Most Sought After Area. Beautifully Upgraded Townhome Offering Over 2000 Square Feet Of Elegant Finished Living Space ,Bright and spacious With Hardwood Flooring and Potlights Throughout Main And Second Floor. This Home Features Separate Family room And A modern Kitchen With Upgraded Appliances , Quartz Countertops And A Custom Build Island. Enjoy the Cozy Evenings In The Living Room With An Electric Fireplace With Stone Wall And Live Edge Wood Mantle, The Second Floor Offers 3 Spacious Bedrooms, Including A Large Primary Bedroom With A Walk-in Closet And A Luxury Ensuite. Covered Upper And Lower Decks With Upgraded Railing, Flat Ceiling In Living And Dining Room, Blinds Throughout The Home, This Beautiful Home Boasts Double Door Entry Which Leads To Bright Spacious Livingroom And Walkout To Yard. The Finished Basement , Accessible Via A Separate Entrance Through The Garage, Includes A recreation Room And An Additional Washroom- Ideal for Guests , In-Laws Suits, or Potential Income. Just Moment Away From Go Station , Parks, Groceries, Schools And Community Centre. Don't Miss This Rare Opportunity To Own A Meticulously Maintained And Thoughtfully Designed Home !! (id:57557)
2 Edgeforest Drive
Brampton, Ontario
The Pinnacle Of Luxury Welcome To Edgeforest, A Sanctuary Of Unparalleled Luxury And Timeless Design, Nestled On a Meticulously Landscaped 1-Hectare (2.4-acre) Estate.This Exclusive Property Redefines Opulence, Offering An Extraordinary Living Experience. Set Amidst Over 250 Mature Trees, The Estate Is a Private Oasis With a West-Facing Patio Of Two-Tone Baltic Granite That Frames Stunning Sunset Views. The Property's North-South Orientation Ensures Abundant Natural Light And Breathtaking Vistas Year-Round. Constructed with a 12' Reinforced Concrete Foundation And 10-12 Ft Basement Ceilings, This Residence Is Built To Last. Insulated Block Walls And 8' Reinforced Concrete Slabs Provide Superior Thermal Efficiency, While Natural Slate Tiles, Copper Finishes, And Hand-Cut Beams Embody Refined Elegance. The Estates Tudor-Inspired Architecture Blends Natural Limestone, Clay Brick Accents, And Authentic Oak Finishes. Solid Oak Soffits, PVC Tilt/Turn Windows With Marble Sills, And French Doors With Automatic Roll Shutters Enhance The Grandeur Of The Home. Inside, The Great Hall Features A Soaring 20Ft Coffered Ceiling, A Grand Fireplace, And A Sweeping Oak Staircase. Elegant Living And Dining Areas, Along With A Future Library, Offer A Refined Atmosphere.The Master Suite Is A Retreat Of Luxury, Complete With Panoramic Windows, A Private Dressing Room, And A Spa-Like 6-Piece Bathroom. Four Additional Bedrooms Showcase Bespoke Cabinetry And Marble Bathrooms. A Business-Ready Office With Marble Floors And Private Access Caters To Professionals.Three Unfinished Spaces Offer Limitless Potential, Whether As A Gym, Theater Or Private Quarters. Above The 3-Car Garage, A Luxurious Suite With A Kitchenette And Private Entrance Provides The Ultimate Guest Retreat. With Municipal Sewage, Natural Gas, 200-Amp Electrical Service, And Secured Light Wells, Edgeforest Ensures Effortless Living. Step Into This Estate And Experience A World Of Unmatched Sophistication And Timeless Elegance. (id:57557)
140, 5430 17 Avenue Se
Calgary, Alberta
Opportunity knocks on busy International Avenue (17 Ave SE)! This freshly renovated 980 square foot retail space is a rare find—move-in ready and perfectly designed for a variety of business types including: spa, massage therapy, medical, wellness, or professional office use.Step into a bright, welcoming interior featuring: *Three private rooms *One oversized office or executive suite *Modern finishes throughout *Freshly updated flooring, paint, and fixtures *Efficient layout with reception area and waiting space* The property comes with *3 heated client parking stalls*, a major bonus during Calgary winters, and offers great visibility and access in a high-exposure location known for strong traffic. Whether you’re expanding or starting fresh, this flexible, stylish, and functional space checks all the boxes. **Available for Sale or Lease.** Don’t miss your chance to secure a prime spot on one of Calgary’s most dynamic commercial corridors. Book your private tour today with your favourite realtor. (id:57557)
2212, 430 Sage Hill Road Nw
Calgary, Alberta
This home showcases a modern designer exterior with premium, hail-resistant, and sound-dampening fibre cement siding. Inside, enjoy 9' knockdown ceilings and luxury vinyl plank flooring throughout. The kitchen features maple dovetail cabinet boxes with soft-close doors and drawers, quartz countertops, a full-height backsplash, and stainless steel appliances including a fridge, smooth-top self-cleaning range, and over-the-range microwave with hood fan.Quartz countertops continue in the bathrooms, and a stacked washer and dryer are included. The spacious balcony with a gas line is ideal for summer BBQs. A $10,000 upgrade allowance and a personalized consultation with Logel Homes’ in-house interior designer are included, allowing you to customize finishes to suit your style.Located near shopping, dining, major highways, and an extensive network of walking and bike paths, this exceptional property is also backed by Alberta New Home Warranty coverage, making it the perfect place to call home. (id:57557)
481 Brisdale Drive
Brampton, Ontario
Welcome to this stunning detached home offering spacious living with 5+2 bedrooms and 7 washrooms ideal for large families or those in need of extra space! Located in a sought-after neighborhood, this home combines modern comfort with exceptional functionality. The main floor boasts a bright, open-concept layout with generous living and dining areas and large windows,perfect for entertaining. The kitchen is fully equipped with sleek appliances, ample counterspace and storage, making it a chef's dream. The fully finished basement features a large living area, laundry room, kitchen, separate entrance also includes 2 additional bedrooms with its own ensuite bathroom with heated flooring and shower jets! perfect for extended family or potential income. Energy efficiency is at the forefront of this home with its solar panel system that helps lower your energy bills while contributing to a greener lifestyle. Outside,enjoy a private backyard ideal for relaxation or outdoor gatherings. Quiet and family-friendly neighborhood close to parks, schools, shopping, and transit options. Don't miss out on this rare opportunity to own a beautifully maintained home with plenty of space, convenience, andmodern upgrades. (id:57557)
1029 Farmstead Drive
Milton, Ontario
Beautifully maintained all-brick detached home in Milton's desirable Willmott neighborhood! This bright 3-bedroom + loft, 3-bathroom home offers a spacious, functional layout perfect for family living. The main floor features a welcoming living room and a separate family room ideal for both entertaining and everyday comfort. Enjoy a modern eat-in kitchen with stainless steel appliances, a gas stove, and a large island, seamlessly connected to the family area with a cozy gas fireplace set on a granite base. Upstairs, the primary bedroom boasts a walk-in closet and a private 4-piece ensuite. Two additional well-sized bedrooms offer comfort for family or guests, and the second-floor loft is perfect as a home office, study space, or kid's playroom. The unspoiled basement is ready for your personal touch, ideal for a home gym, rec room, or in-law suite. Recent upgrades include a brand new 2-stage high-efficiency furnace with a transferable warranty adding long-term comfort and value. Located steps from parks, a splash pad, dog park, Sobeys Plaza, Milton Sports Centre, top-rated schools, and Milton District Hospital. This move-in-ready gem is the perfect place to call home in a family-friendly community. SHOW AND SELL. (id:57557)
3641 Holden Crescent
Mississauga, Ontario
Here's your chance to own an unique, legal two-unit home offering over 1,900 sq ft of versatile, well-maintained living space in a prime Mississauga location. Nestled on the border of Mississauga Valley and Applewood Communities, this move-in ready gem is perfect for multigenerational families, savvy investors, or those looking to transition into the market with extra mortgage support. The flexible layout includes 4 spacious bedrooms, 3 bathrooms, 2 kitchens, and a driveway for 4 cars. Prefer single-family living? This home can be effortlessly converted back into a large family residence. The lower-level suite is no ordinary basement. This sought-after two-level space offers a true home-like feel, with 2 bedrooms and a 3-piece bath on the ground level, and a bright kitchen, open concept living/dining area, and a second 3-piece bath below. Rent it for top dollar or keep it for extended family living. Step outside to a pool-sized backyard complete with a patio, lawn, garden shed, and flower beds perfect for entertaining or unwinding. The newly added front stone walkway adds curb appeal and a welcoming touch. Situated in a quiet, family-friendly neighbourhood, you're just minutes from top-rated schools, parks, places of worship, major highways, public transit, Square One, and all the conveniences you need. See virtual tour attached for more pictures. Roof replaced in 2023; HWT replaced in 2020; AC in 2024; furnace replaced in 2018. So much to offer! Move in and enjoy. (id:57557)

