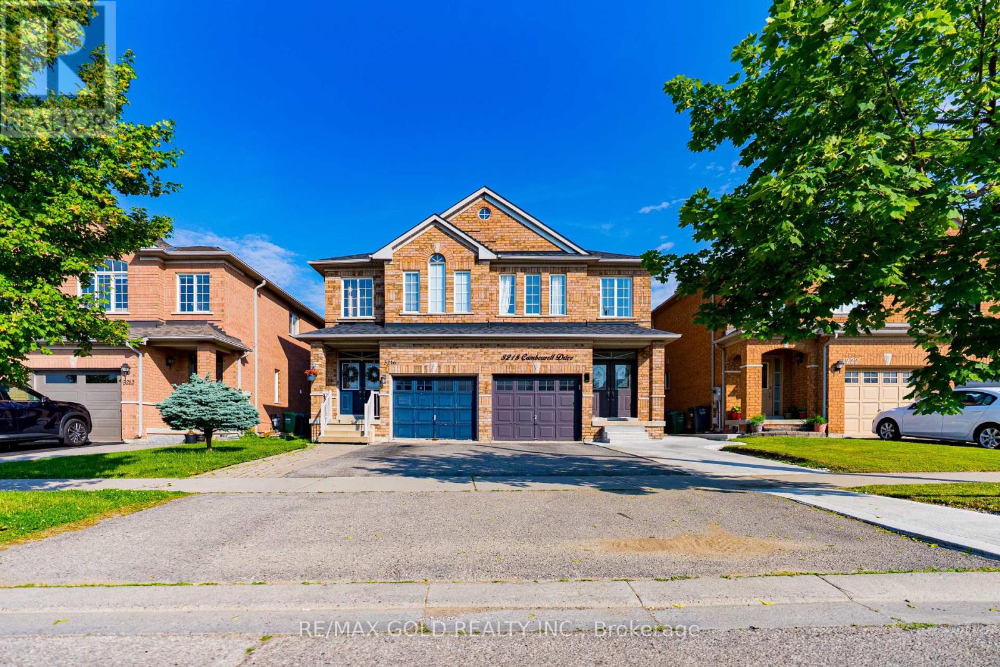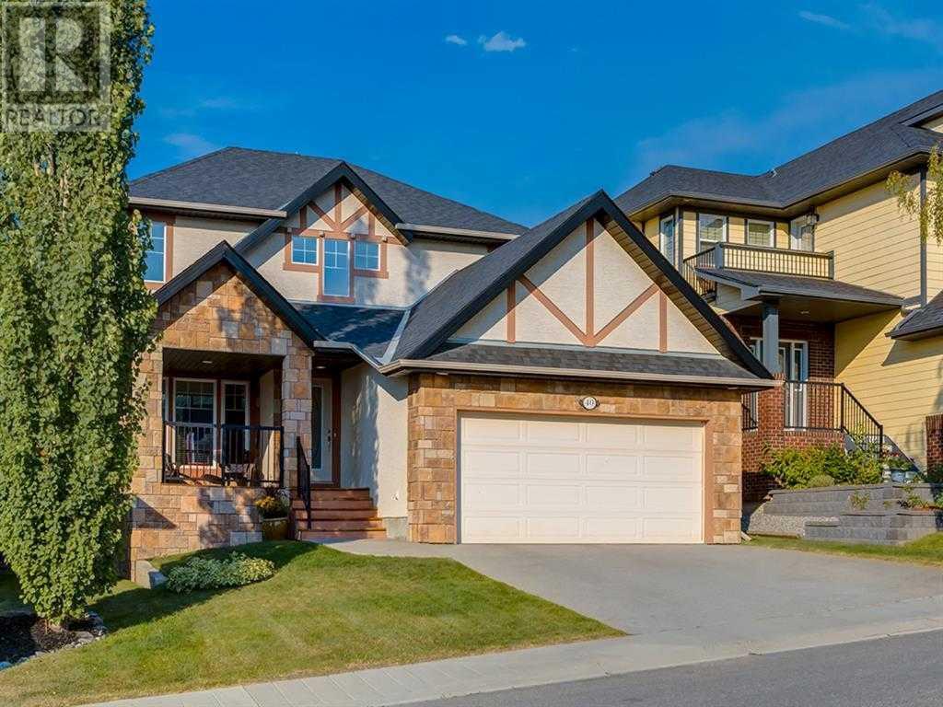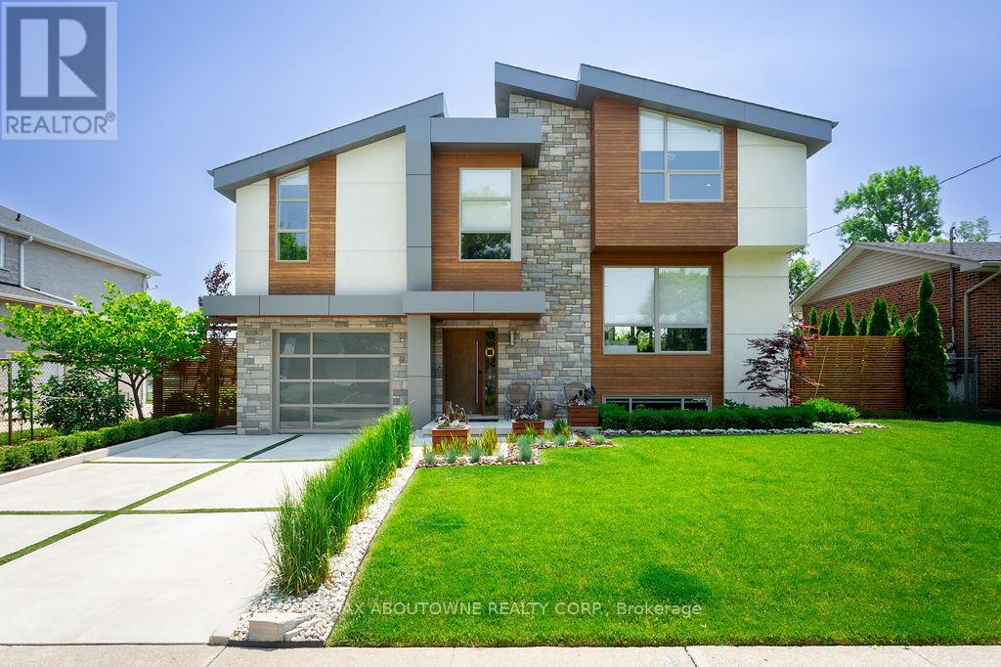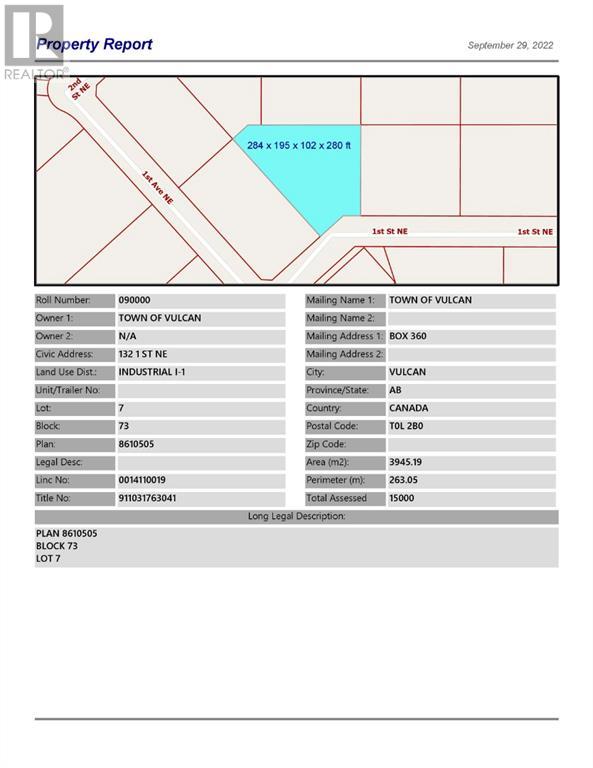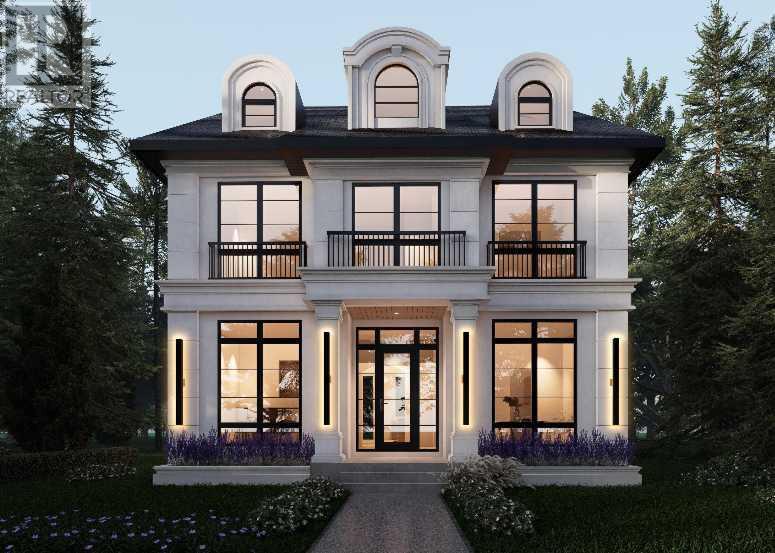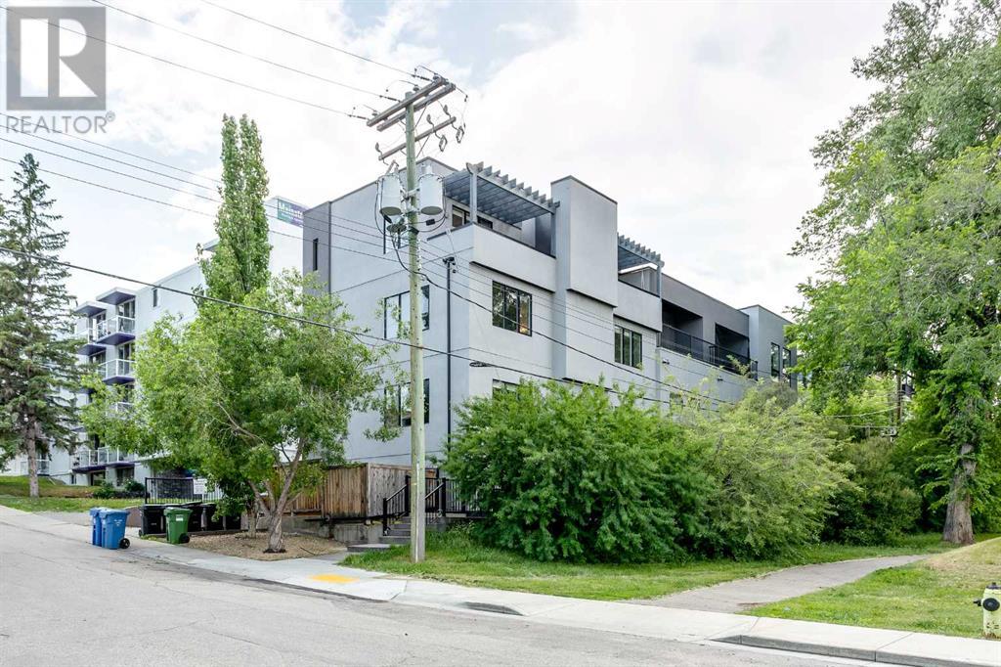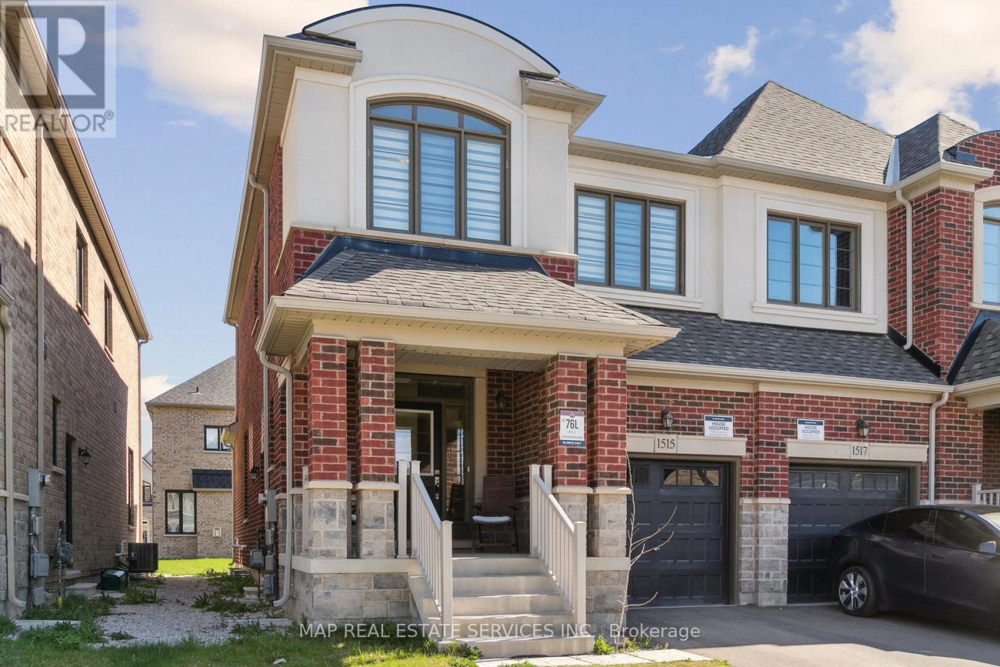2407, 522 Cranford Drive Se
Calgary, Alberta
Welcome to this beautiful top-floor apartment located in the desirable, family-friendly community of Cranston in South Calgary! This well-maintained unit features 2 spacious bedrooms, 2 full bathrooms, a private balcony, and a titled underground parking stall. Enjoy peace and privacy with no neighbors above, along with access to scenic walking paths, parks, and amenities that make Cranston a perfect place to call home. Ideal for first-time buyers, investors, or anyone looking to enjoy a vibrant and welcoming neighborhood! (id:57557)
3218 Camberwell Drive
Mississauga, Ontario
Experience elevated living in this beautifully crafted GreenPark-built home, where exceptional design meets everyday comfort in a spacious, trendy open-concept layout. Attractive kitchen with enough storage space, Hardwood floor through the house, new stairs, well updated washroom. Backyard is neat and clean to enjoy the sunny weather. Skip the long builder wait and step into a move-in-ready residence that exudes style and functionality from the moment you arrive. The striking exterior features professionally finished interlocking walkways and a charming front porch, creating a warm and welcoming curb appeal. Inside, you'll find a bright and airy main level enhanced by tasteful designer décor, modern finishes, and a seamless flow between the living, dining, and kitchen areas-perfect for both relaxed family living and effortless entertaining. Every corner of this home reflects quality craftsmanship and thoughtful upgrades, offering a space that is both visually impressive and functionally smart. Whether you're a first-time buyer or looking to upgrade to a more refined lifestyle, this turnkey property delivers unmatched value, comfort, and sophistication-making it a must-see you can show and sell with confidence!!!| (id:57557)
40 Crestmont Way Sw
Calgary, Alberta
WOW – discover a stunning 3,503 sq. ft. two-storey home nestled in the serene community of Crestmont, backing onto picturesque green space and a treed environmental reserve with no neighbors directly behind. The living area is complemented by soaring ceilings, showcases an abundance of natural light and the spaciousness of this home. It begins with a generous front porch, perfect for enjoying your morning coffee, and continues through a welcoming foyer that invites you into this charming family residence. The well-designed kitchen features a functional layout, breakfast island, corner pantry, and stylish maple cabinets adorned with granite countertops, all harmonized by beautiful ceramic tiled flooring and recessed lighting. A delightful arched opening lead to the breakfast nook, where large windows flood the area with natural light. The corner fireplace in the living room serves as a striking focal point, enhanced by a gas fireplace. Adjacent to the family room is a dedicated office space with built-in desk and shelves, adorned with three etched windows that allow light to flow from the family room. Entertainment is a breeze with a designated dining room, followed by a cozy living area. Completing the main floor is a convenient two-piece bath and laundry room. Ascend the elegant staircase to discover the master retreat, featuring French doors, a four-piece ensuite, and a spacious walk-in closet. A bonus sitting area with large windows offers a scenic view of the treed green space behind the home. Additionally, there are two more bedrooms and a four-piece bath on this level. The lower level boasts 1,106 sq. ft. of developed space, which includes a rec room, an additional bedroom, and a four-piece bath, along with dedicated office space. This remarkable home has been exceptionally well-maintained and is conveniently located near parks, playgrounds, a community center, and walking paths. (id:57557)
64 Barber Street Nw
Langdon, Alberta
This immaculate fully finished and updated bungalow located on a lush and beautiful corner lot on Langdon’s popular West side is ready for you to call it home. The curb appeal is second to none with a spacious covered front porch, perfectly manicured garden beds with EZ curb edging and mature trees. Not one but 2 heated garages make this home ideal for running your business from home or just giving you room to work without sacrificing parking space. A bright and sunny home office is ideally located just off the front entrance giving you privacy to work or study from home. You’re going to love the gourmet kitchen complete with popular 2 toned cabinetry, arborite counters, gleaming stainless steel appliances, a counter height island with seating and a corner pantry. The great sized dining area boasts large windows and a tray ceiling. You’ll love the luxury vinyl plank flooring that is both durable & attractive. Right next to the dining room is the cozy living room with a gas fireplace. Down the hall you’ll find your private and luxurious primary retreat. This oversized room offers large windows for lots of natural light, a separate seating area, 4 pc ensuite with soaker tub plus his and hers walk in closets. A 2 pc powder room for guests and convenient upstairs laundry round out this level. The fully finished lower level offers tons of extra space and endless opportunity to expand your living space to suit your needs. Create a cozy TV area, games room, home gym or whatever else you can imagine. 2 big bedrooms plus a full bath make this space ideal for your teenagers or out of town guests to enjoy their privacy. Make the most of your summer in this incredible fully fenced backyard. A huge deck gives your multiple living areas for dining and relaxing. Plus there is a terrific exposed aggregate patio, RV parking with room for 2 trailers, a fire-pit area and storage shed. This amazing home offers tons of little extras including a bathroom and LED lighting in the detached garage, new siding in 2024 and tinted windows on the East/South facing sides. This home has so much to offer inside and out. Make sure to book your showing before it’s gone. (id:57557)
230 Elmwood Road
Oakville, Ontario
A True Showstopper Backing Onto the Park! This extensively redesigned and reconstructed 3+1 bedroom, 3.5 bath home offers over 2500 square feet of thoughtfully designed total living space, incorporating a stunning addition that transforms it into the ultimate family retreat. Step into the warm and inviting walnut kitchen, complete with high-end appliances and elegant finishes, perfect for everyday living and effortless entertaining. The spacious primary retreat is a true highlight, featuring wood-clad vaulted ceilings, a generous walk-in closet, and a beautifully appointed ensuite bath. The versatile office with beautiful built-in oak cabinetry doubles as an additional bedroom if needed. Outside, the gorgeously landscaped backyard is a private oasis featuring a spacious deck and hot tub, all backing onto a park. The fully finished lower level includes a second kitchen, bedroom, & full bath - ideal for visiting guests, extended family, or a comfortable multi-generational living setup. Every detail of this home has been carefully considered to create comfort, functionality, and timeless style. This is the one you've been waiting for. (id:57557)
207, 9 Country Village Bay Ne
Calgary, Alberta
Welcome to Unit 207 at 9 Country Village Bay NE—an exceptional opportunity to own one of the largest floor plans in the complex! This beautifully updated, second-floor unit offers 2 spacious bedrooms and 2 full bathrooms, with the added privacy of just one shared neighboring wall.Step inside to discover a bright, open-concept layout with numerous upgrades throughout, including:Brand-new flooring: durable laminate in the living room and vinyl in the kitchen and bathroomsFreshly painted walls in all main rooms (excluding closets, bathrooms, and laundry)All new quartz countertops, sinks, and faucetsFreshly painted kitchen and bathroom cabinetsAll new toilets throughoutUpgraded lighting and ceiling fans in every roomStainless steel Samsung electric range upgradeThe inviting living area is flooded with natural light and leads out to your private balcony —perfect for morning coffee or evening relaxation. The large primary bedroom features a fully renovated ensuite and a generous walk-in closet. The spacious second bedroom is located near the second upgraded 4-piece bathroom.Additional features include assigned indoor storage locker, assigned outdoor parking stall in a convenient location and a pet-friendly building (with board approval)All of this in the established and walkable community of Country Hills Village, steps from amenities, parks, scenic walking paths, schools, and public transit.Don’t miss this rare opportunity to own a turn-key, upgraded condo in a prime location—book your showing today! (id:57557)
1292 Napier Crescent
Oakville, Ontario
Nicely laid out 4+1 bedroom semi-detached bungalow in the sought-after College Park community. Situated on a premium 120-foot deep lot, this well-laid-out home offers exceptional potential for family living or investment. Ideally located just steps from St. Michael Catholic Elementary School, Montclair Public School, and White Oaks Secondary School, it delivers both comfort and convenience. The finished basement provides additional living space This property is being sold as is, offering a unique opportunity to add personal touches or explore future enhancements. Enjoy nearby amenities including Sheridan College, Oakville Place, scenic parks and trails, and Oakville Golf Club, with quick access to the QEW and GO Train for easy commuting. Don't miss this chance to own in the established and family-friendly College Park neighborhood. (id:57557)
132 1 Street Ne
Vulcan, Alberta
Industrial lot for sale in the Town of Vulcan Industrial Subdivision. Here is an opportunity to purchase one, or more industrial lots, at an affordable price to set up your business. Term of sale - within 12 months from the closing date, a development agreement is to be completed, and construction on the property shall commence within 12 months of the date of the execution of the development agreement. (id:57557)
3207 Alfege Street Sw
Calgary, Alberta
Sen Homes & Design presents a stunning new estate home in the prestigious community of Upper Mount Royal, crafted to the highest standards and ready for occupancy by the end of July 2025. Offering over 4,500 sq.ft. of meticulously developed living space, this home features three spacious upstairs bedrooms, each with walk-in closets and luxurious en-suites equipped with heated floors; the primary suite includes a steam shower and dedicated makeup counter. The main floor is thoughtfully designed with a custom mudroom, butler’s pantry, private office, formal dining room, and an open-concept kitchen and living area. White oak hardwood flooring spans the main and upper levels, with hardwood accents continuing into the basement. Premium finishes include solid core doors and extensive custom millwork such as office built-ins and a coffee station in the primary suite. The fully developed lower level boasts a gym, an additional bedroom, a full bathroom, and a generous recreation area complete with a wet bar. Noteworthy highlights include European-style black-framed tilt-and-turn windows, in-floor heating in the basement, elegant architectural arches, and more. Situated on a quiet, tree-lined street with a sunny west-facing backyard, the outdoor space includes a large deck with two gas lines (for BBQ and fire table/heater) and an oversized double garage that will be insulated, drywalled, and painted—this home is the epitome of luxury and function in one of Calgary’s most sought-after neighborhoods. (id:57557)
1, 2101 17 Street Sw
Calgary, Alberta
A multi-level townhouse located in Bankview with a secured, underground parking stall and overlooking a park . Offering 2 bedrooms and 2.5 bathrooms, this spacious unit features hardwood flooring throughout the main living area and a functional layout ideal for investors or buyers looking to add value. Each bedroom includes its own private ensuite, with the top-floor bedroom also featuring a private balcony. The walkout basement living room has a gas fireplace and doors that lead to a fenced courtyard, offering additional outdoor space and privacy. There is direct access to the home from the underground parking. Don’t miss this opportunity to get into a desirable location with strong upside potential. This property is being sold as is, where is under a court order. (id:57557)
1515 Kovachik Boulevard
Milton, Ontario
Newly Built Semi-Detached 3 Bedroom And 3 Bathroom Home that is Built By Great Gulf Homes In A Very Desirable Area Of Milton. Thousands Spent On Upgrades thru-out the Home. The Main Floor Boasts An Open Concept With Oversize Windows providing An Abundance Of Natural Light. Great Layout For Family And Entertaining. Walk-Out Access To Backyard. Carpet Free Home. Modern Kitchen With Stainless Steel Appliances, Quartz Countertop And Kitchen Island With Double Sink. Huge Primary Bedroom With 4Pc Ensuite With A Seamless Glass shower. Convenient 2nd Floor Laundry Room. Large Double Door Closet In The 2nd Bedroom. Side Entrance To A Full-Size Basement With Rough-In. Close To Public School, Kelso Park And Amenities. Move -In Ready. (id:57557)
431 2 Avenue Ne
Vulcan, Alberta
Industrial lot for sale in the Town of Vulcan Industrial Subdivision. Here is an opportunity to purchase one, or more, industrial lots, at an affordable price to se up your business. Term of sale - within 12 months from the closing date, a development agreement is to be completed, and construction on the property shall commence within 12 months of the date of the execution of the development agreement. (id:57557)


