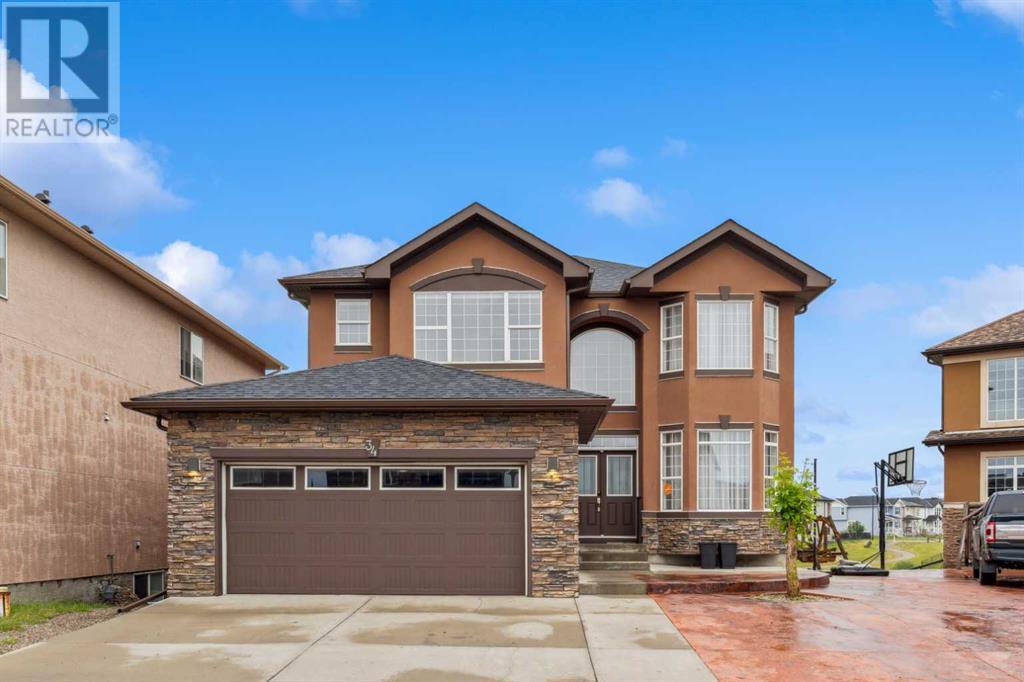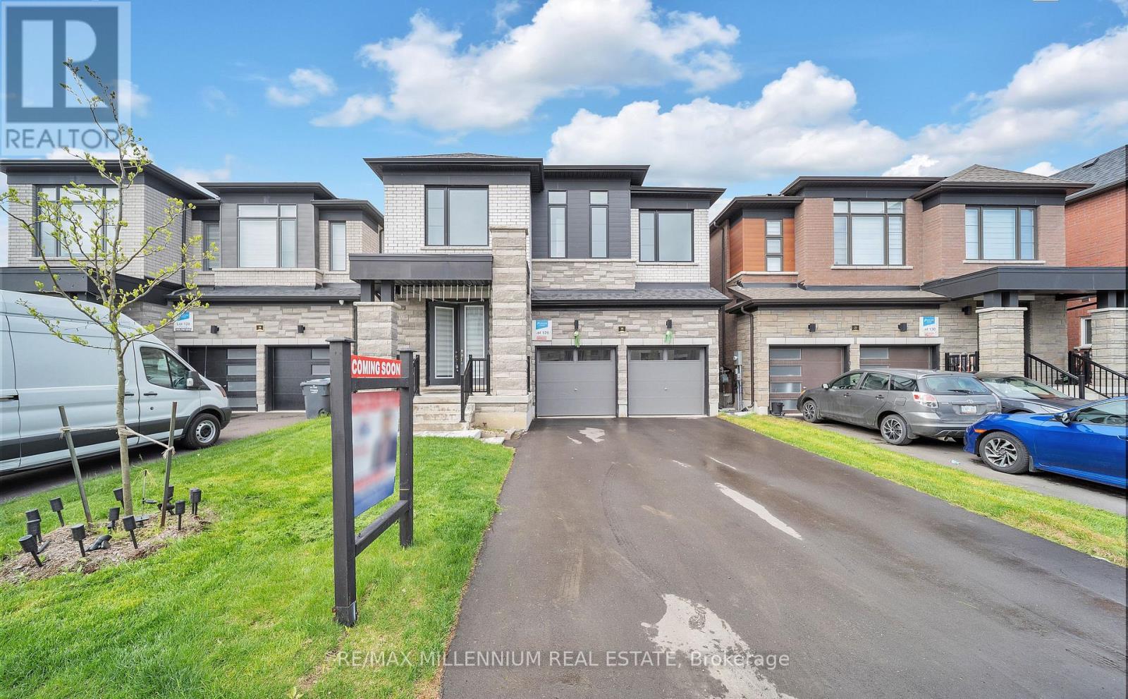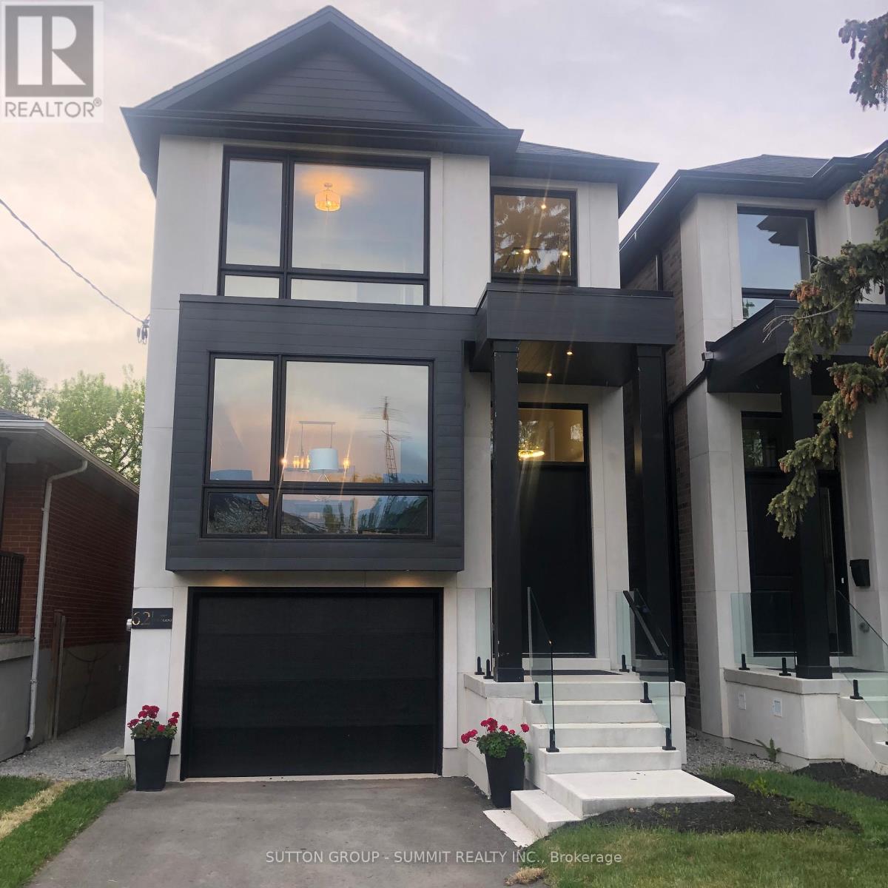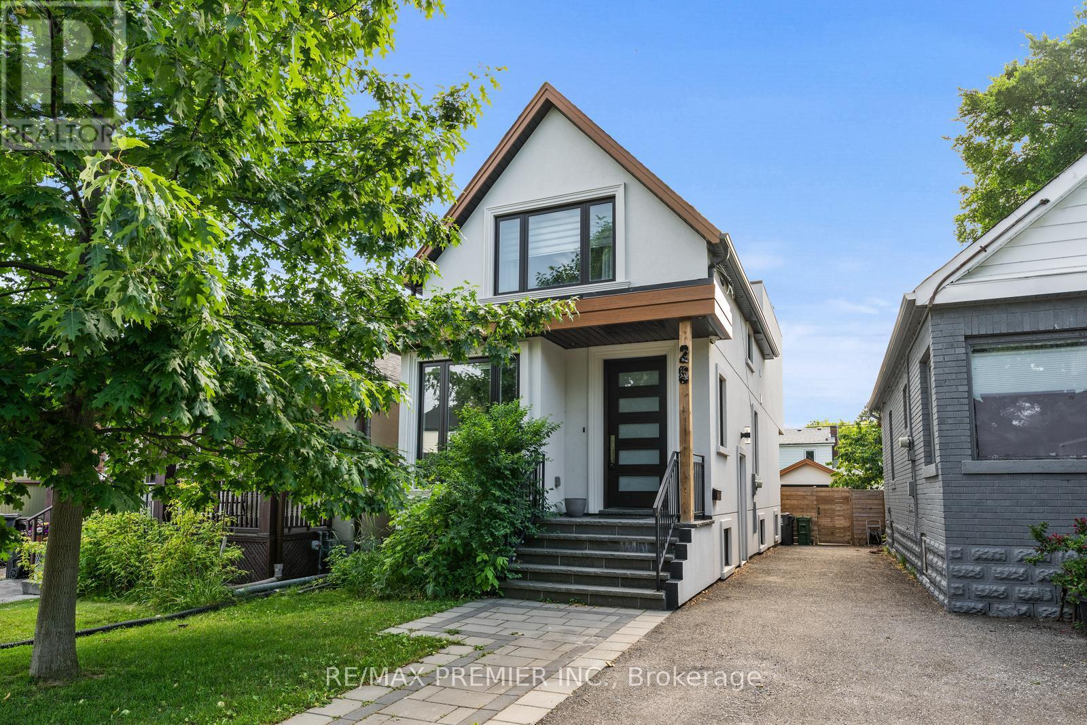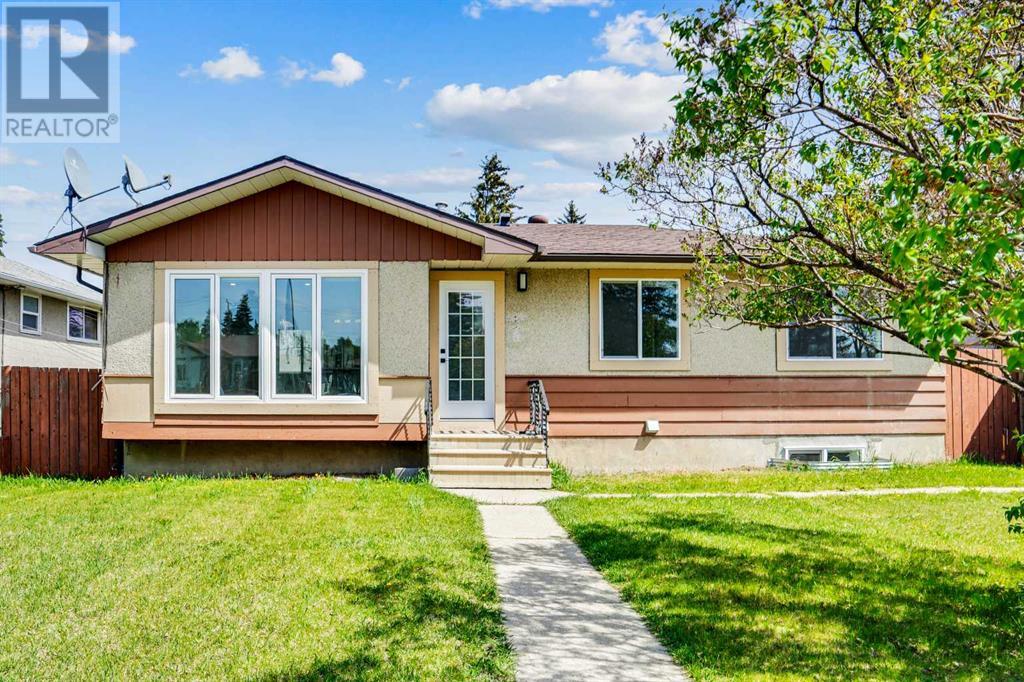34 Taralake Cape Ne
Calgary, Alberta
Location Location Welcome to the Taralake Estate Home in the heart of Taradale over 3341 Sqft Above ground with 2 Master rooms . The home has a great open to below Livingroom with its dining area next is the office or main bedroom with a full bathroom. Home has a mudroom with spice kitchen with water filter and 2 Air conditioning units with Gas stove connecting into the Kitchen that has a large granite island. Build in Appliances and nook next to the kitchen which is next to the Family room. The Nook has beautiful views of the Pond and green space with privacy views. The Staircase is nice and wide which goes up to the bonus room with views of the front of home which is in a cul da sac . 4 great size bedrooms with upstairs laundry room with added sink. Master has a outdoor porch with views all bathrooms have Bidets. A small reading area looking over the open to below space . The Basement has a wetbar with media room for your entertainment needs. Two bedroom's walkout with full bathroom. Lots of windows in the home new roof new gutters also has extended garage allowing bigger vehicles to park inside, making it a great family's home within walking distance to shopping and buses. The home is in a quite cul-da-sac with a nice wide drive way with added concrete pad with the pond in the back but still close to all your amenities. Book your showing today. (id:57557)
18 Ida Terrace
Caledon, Ontario
Absolutely Stunning Less Than 2-Year-Old Home on Premium Lot with No Sidewalk!!!This Gorgeous Property Offers Approx. 4,300 Sq. Ft. of Luxurious Living Space with Over $150Kin Upgrades! Featuring 9 Ft Ceilings on the Main Floor & Second Floor, Gleaming Hardwood Floors. Pot lights Elegant 8 Ft High InteriorDoors & Double-Door Entry. Spacious Layout with Separate Living, Dining, Family Room & Den/Office. Designer Kitchen with High-End S/S Appliances, upgraded Countertops, Cooktop, Center Island, and Convenient Servery Perfect for Entertaining. Upstairs Offers 4 LargeBedrooms with 3 Full Baths All Bedrooms Have Ensuite Access. The Primary Bedroom Features LargeWalk-In Closets and a Luxurious 5-Piece Ensuite. Finished Basement with Separate Entrance for Potential In-Law Suite. Additional Features Include: 200 Amp Electrical Panel, Oak Staircase,Fireplace in Family Room, Second-Floor Laundry, and Under 7-Year Tarion Warranty. PrimeLocation Close to Hwy 410 and Upcoming Hwy 413.A Must-See Home in a Prestigious Neighborhood! (id:57557)
52 Novella Place
Brampton, Ontario
Welcome to 52 Novella Place, a beautifully maintained single-family detached home located near Trinity Common. This impressive property boasts 4 spacious bedrooms and 2 bathrooms on the second level, perfect for families or those seeking ample space. The main floor features an open concept design, seamlessly blending the front room and dining room, a separate den/office , spacious family room and kitchen. Recently renovated, the kitchen is sure to impress with its modern finishes and ample counter space. Enjoy seamless entertaining and everyday living in this bright and airy layout.- 2-car garage for convenient parking- Generous-sized 2 level deck perfect for outdoor entertaining and taking in the surrounding views- Separate entrance to the basement, ideal for a secondary apartment or in-law suite Prime Location! 2 Bedroom legal secondary apartment in basement with separate entrance. Owner has a separate 200 sqft area for personal/business use. Located near Trinity Common (410/Bovaird), this property offers easy access to shopping, dining and entertainment options. Enjoy a convenient lifestyle with nearby parks, schools and public transportation. Don't Miss Out! This stunning home is perfect for families, professionals or investors looking for a great opportunity. ** This is a linked property.** (id:57557)
226 Howell Road
Oakville, Ontario
Backing onto a serene wooded area, this impressive detached home sits on an oversized lot in one of Oakvilles most sought-after family neighbourhoods. With ample space to add a pool, the backyard is a true outdoor sanctuary, beautifully landscaped and ideal for gardening enthusiasts. This thoughtfully maintained 4-bedroom, 4-bathroom residence features rich hardwood floors and a bright, inviting layout. The spacious living and dining rooms are filled with natural light, creating a warm and welcoming atmosphere.A gourmet kitchen equipped with a high-end Wolf range caters to the home chef, while the adjoining family room, complete with a cozy fireplace and views of the backyard, offers the perfect spot to relax. Upstairs, the expansive primary suite includes a walk-in closet and private ensuite. Three additional generously sized bedrooms complete the upper level.The finished lower level provides versatile space for a home office, recreation room, or childrens play area, plus a fifth bedroom with its own ensuiteideal for guests, in-laws, or a nanny suite. A separate entrance from the garage adds even more flexibility.Just minutes from top-ranked schools, River Oaks Community Centre & Ice Rink, scenic trails, parks, and shopping. Experience the lifestyle and convenience that make River Oaks so desirable! (id:57557)
73 Red Sky Terrace Ne
Calgary, Alberta
OPEN HOUSE SUN JULY 13: 2PM-4PM**CHECK VIDEO TOUR**HIDDEN GEM! A rare opportunity to own this fully upgraded EAST FACING 4+2-bedroom home with nearly 3200 sqft of livable space in the heart of Redstone. Designed with luxury and functionality in mind, this property features a wider CORNER lot with no home on the side, an extended driveway, and a 2 bed illegal suite with side entrance—perfect for added income or multigenerational living. 6 BEDROOMS | 4 FULL BATHROOMS | $100K+ IN UPGRADES | NEW ROOF & SIDING - 2025 | EXTENDED DRIVEWAY | CENTRAL AC | MAIN FLOOR DEN (CAN BE USED AS A BEDROOM) + FULL BATH | GORGEOUS CHEF’S KITCHEN | MDF CLOSETS | 4 BED UP WITH 2 MASTERS + BONUS ROOM | 2 BED ILLEGAL SUITE WITH SIDE ENTRANCE | FULLY LANDSCAPED | UPGRADED GARAGE STORAGE|WATER SOFTENER. Step inside and experience a thoughtfully designed layout that maximizes space and functionality. The entire home is adorned with an impressive number of upgrades. The main floor of the home features upgraded luxury vinyl plank flooring throughout. The bright and spacious living room is illuminated by upgraded lighting and showcases a stunning FLOOR-TO-CEILING TILED electric fireplace, creating the perfect ambiance for relaxation. The chef’s dream kitchen is a showpiece in itself, featuring a gourmet setup with a gas stove, high-CFM hood fan, built-in microwave, upgraded fridge with built-in screen, quartz countertops, and a massive island. A spacious dining area provides the ideal setting for large family gatherings. The main floor also includes a den that can be used as a bedroom —perfect for guests, parents, or a home office—along with a full bathroom. A generous front foyer completes this level, offering both comfort and functionality. Upstairs, the upgraded railing complements the flooring perfectly. The large bonus room with extra windows is ideal for movie nights or a cozy lounge space. This floor features four generously sized bedrooms, including two master-sized retreats, and a practi cal Jack and Jill bathroom —a rare and valuable feature. The primary suite offers a spa-like 5-piece ensuite with dual vanities, a soaker tub, and a glass shower. Custom MDF shelving enhances closet space throughout and A convenient laundry room rounds out the upper level. The professionally finished basement offers a 2-bedroom illegal suite with a private side entrance, full kitchen with stainless steel appliances, upgraded finishes, and tenants already in place—making it a great mortgage helper or in-law suite. Outside, enjoy a fully landscaped front and backyard, side concrete walkway, and a stone patio perfect for summer entertaining. Additional upgrades include new gutters, zebra blinds, upgraded garage shelving, front landscaping, and ample parking with an extended driveway and the privacy of no home on the side. UNBELIEVABLE VALUE in this showstopper, ideally located near many amenities, and offering quick access to Stoney Trail. (id:57557)
6315, 302 Skyview Ranch Drive Ne
Calgary, Alberta
Don’t miss this rare opportunity!Welcome to Unit 6315 at Orchard Sky—a corner unit offering incredible value and one of the largest layouts in the entire complex with 890 sqft of thoughtfully designed living space. This spacious 2-bedroom, 2-bathroom home comes complete with 2 titled parking spots (one heated underground and one surface) and a dedicated storage unit—ideal for both convenience and peace of mind.Step inside to enjoy the comfort of open-concept living, perfect for both relaxing and entertaining. Step out onto your private balcony, the perfect spot for a quiet morning coffee or evening tea.Located in the vibrant community of Skyview Ranch, this condo puts you within walking distance of schools, parks, shopping centers, and bus stops. Plus, with easy access to Stoney Trail, Cross Iron Mills and major commercial hubs are just a short 10–15 minute drive away.This corner unit won’t last long—schedule your showing today before it’s gone (id:57557)
1211, 1317 27 Street Se
Calgary, Alberta
OPEN HOUSE SAT JUN28 12:00-2:30PM***Exceptional Opportunity – Includes 2 Titled Underground Parking Stalls! Say goodbye to the hassle of street parking. This beautifully updated condo is a rare find, offering two titled underground parking stalls—a true luxury in urban living.Step into a bright, modern, and move-in-ready home featuring newer laminate flooring, fresh paint, and contemporary ceiling fans. The open-concept layout creates an inviting atmosphere, perfect for both relaxing and entertaining.The spacious living area flows seamlessly into a well-appointed kitchen with sleek medium-tone wood cabinetry, granite countertops, stainless steel appliances, a ceran top stove, and a convenient breakfast bar.This home offers two generous bedrooms, including a large primary suite complete with a walk-in closet and a private ensuite. A second full bathroom includes granite countertops, glass sliding shower doors, and a full-size stacked washer and dryer for added convenience.Need extra space? The versatile den is ideal for a home office, study area, or additional storage.Enjoy warm summer evenings on the nearly 100 sq. ft. south-facing balcony, large enough for a full patio set and more—perfect for entertaining or simply relaxing.The building is currently undergoing stylish updates, including new flooring and fresh paint throughout all common areas, enhancing its modern appeal.Unbeatable location: Just a short walk to Albert Park Centennial Gardens, the community centre with hockey/skating rink, community gardens, and a playground just steps from your door. Nearby schools include Radisson Park (K–12), Bishop Kidd, and Father Lacombe—ideal for families.Minutes to shopping, transit, schools, and parks, with quick access to Deerfoot Trail and Downtown. (id:57557)
62 Ash Crescent
Toronto, Ontario
Brand new custom built home with tarion warranty in prime south etobicoke, south of lakeshore. Custom home features limestone & brick exterior. Granite countertops & backsplash W/High-end B/I Fisher paykel appliances. Open concept kitchen/family rm 12 ft ceilings walk out to large deck, floating open-riser staircase, skylight, primary bedroom with tall tray ceilings, luxury ensuite bath. 2 additional spacious bedrooms in upper level. lower level has a laundry rm 3 pc bath and finshed rec room W/ W/O to secluded backyard oasis. over 3000 sq ft of finished luxury living space. close to all amenities, step TTC, long branch Go station, the lake & shops/cafes/restos on lakeshore.parks and marie curtis beach. a must see!!! (id:57557)
26 Seventeenth Street
Toronto, Ontario
Welcome To 26 Seventeenth St - A Recently Renovated, Move-In Ready Detached Home Located Just Steps Away From Humber College, Lake Ontario, Walking Trails, Parks & All The Amenities South Etobicoke Has To Offer. This Charming Home Has Been Meticulously Renovated With Modern Finishes, Offering A Perfect Blend Of Comfort And Style. The Main Floors Open Concept Living & Dining Area Allows For Family Entertainment & Gathering, With Tall Ceilings & Large Windows Allowing Natural Light, Beautiful Hardwood Floor & Pot Lights. The Chef's Kitchen Does Not Disappoint With It's Oversized Waterfall Island, Top Tier Appliances & Plumbing Fixtures Including A Pot-Filler, Sleek Modern Cabinetry And Ample Storage Space. Details Throughout The Home Should Not Be Overlooked, From The Built-In Island Beverage Fridge, Gold Reveal Wall Detail, Designer Light Fixtures & Ceiling Work, Aria Vents & More. The Second Floor Features Three Bright & Airy Bedrooms With Plenty Of Natural Light From Large Windows / Skylights, Generous Closets And A Laundry Room. The Primary Bedroom Easily Accommodates A Master Bed, Nightstands And Tons Of Closet Space In The Custom Built-Ins. Newly Renovated Primary Ensuite Features Oversized Tiles & A Curbless Walk-In Shower. Heated Floors In The Main Bathroom Allows For Ultimate Comfort When Helping The Kids Get Ready In The Morning, Or Nightly Bath Time Routines. The Basement Is A Completely Separate Self-Contained Rental Apartment With Side Door Entrance That Can Generate Monthly Cash Flow Immediately, Perfect For Extra Income Or Multi-Generational Living. Full Kitchen, Second Laundry Room, Spacious Living Area & Bedroom Plus A Modern Three-Piece Bathroom. The Basement Has Tall Ceilings, Hardwood Floors, Pot Lights and Above Grade Windows. The Backyard Features A Covered Porch Area Off The Main Floor, With BBQ Area, Pot Lights And A Detached Garage ! The One You've Been Searching For, Is Now Available For Sale (id:57557)
2608 42 Street Se
Calgary, Alberta
Fully Renovated( Oct, 2023) 6-Bedroom Bungalow with Basement Suite (illegal) in Forest Lawn SE!This stunning, move-in-ready detached bungalow in the heart of Forest Lawn SE has been thoughtfully upgraded from top to bottom. Fully renovated (Oct, 2023) including a new furnace , new hot water tank , New kitchen's, all new appliances, new egress windows in the basement, and all new windows on the main floor, ensuring comfort, safety, and energy efficiency. You’ll also appreciate the modern knockdown ceilings throughout the home, adding a stylish and contemporary finish.Ideally located just minutes from downtown Calgary, and close to schools, parks, shopping centres, and public transit, this home offers incredible convenience and versatility for families, first-time buyers, or investors alike.Step inside to a bright and welcoming foyer that opens into a spacious living room filled with natural light from large front-facing windows. The beautifully renovated kitchen features quartz countertops, stainless steel appliances, a stylish tile backsplash, and a central island, perfect for both everyday use and entertaining. The main floor also includes three generously sized bedrooms and a fully updated 4-piece bathroom.Downstairs, the basement suite (illegal) offers a private entrance, a second modern kitchen with stainless steel appliances, another 4-piece bathroom, three additional bedrooms, and a separate laundry area—an excellent layout for extended family living.Enjoy outdoor living in the large, fully fenced backyard, ideal for summer gatherings, gardening, or adding a garage in the future.With its extensive renovations and prime location, this home is the perfect blend of style, function, and opportunity.Book your private showing today—this one won’t last! (id:57557)
48 Franklin Drive Se
Calgary, Alberta
Tucked into the heart of the established Fairview community, this vibrant bungalow is more than a home—it’s a private sanctuary designed for wellness, entertaining, and inspired living. At its core lies a show-stopping, resort-style Endless Pool Fitness System—an $50,000+ investment in health and relaxation, complete with an underwater treadmill, hydromassage, illuminated waterfalls, and a state-of-the-art Bluetooth sound system. Surrounded by a lush backyard retreat, you’ll find a double garage, a whimsical tree house, and a gazebo perfect for lazy afternoons or lively gatherings. Inside, the main floor offers three bright and airy bedrooms, including a primary suite with its own laundry, all bathed in natural light from newer windows. The lower level invites creativity and flexibility with a spacious layout that includes a wet bar, additional laundry, and a large bedroom and living area—offering future potential for a legal suite, should you wish to explore it. Throughout the home, artistic flourishes and unexpected design details offer a touch of playful elegance, echoing the charm of a well-loved storybook. Ideally located just minutes from Heritage LRT Station, Chinook Centre, Heritage Park, and the Calgary Farmers’ Market, this home balances city convenience with the comfort of a peaceful, well-connected neighborhood. Whether you're soaking in the spa, hosting friends, or enjoying a quiet evening under the stars, this Fairview gem offers a lifestyle as rich and unique as its design. (id:57557)
1401, 77 Spruce Place Sw
Calgary, Alberta
Over 1,000 sq ft 2-bedroom, 2-bathroom condo in a concrete high-rise with panoramic east-facing views of downtown Calgary and the Shaganappi Golf Course below! This large unit features an open-concept layout with floor-to-ceiling windows, custom high end blinds, gas fireplace in the living room, and generous room sizes throughout. The huge primary bedroom includes a private 4-piece ensuite and walk in closet. The secondary bedroom is well-suited for guests or a home office with a view! Additional features include in-suite laundry (new Nov 2024), titled underground parking stall, and a secure storage locker. The building offers 24-hour security and resident amenities such as an indoor pool, hot tub, fitness centre, games room, and party room. Walking distance to Westbrook LRT, shopping, restaurants, Shaganappi Point Golf Course, and just minutes to downtown. Call today for your private viewing! (id:57557)

