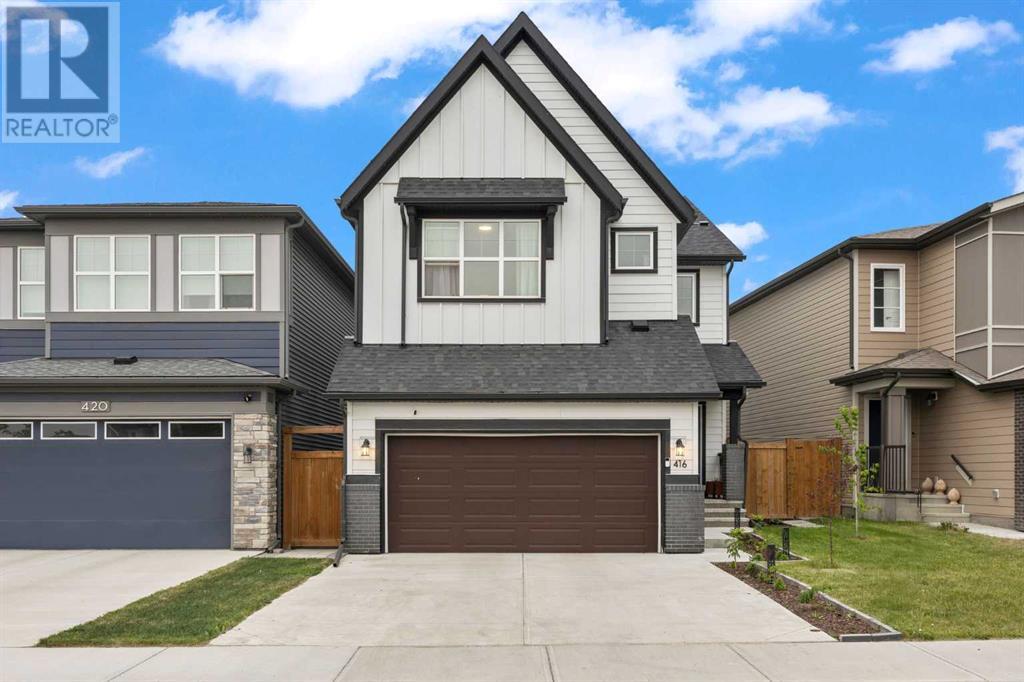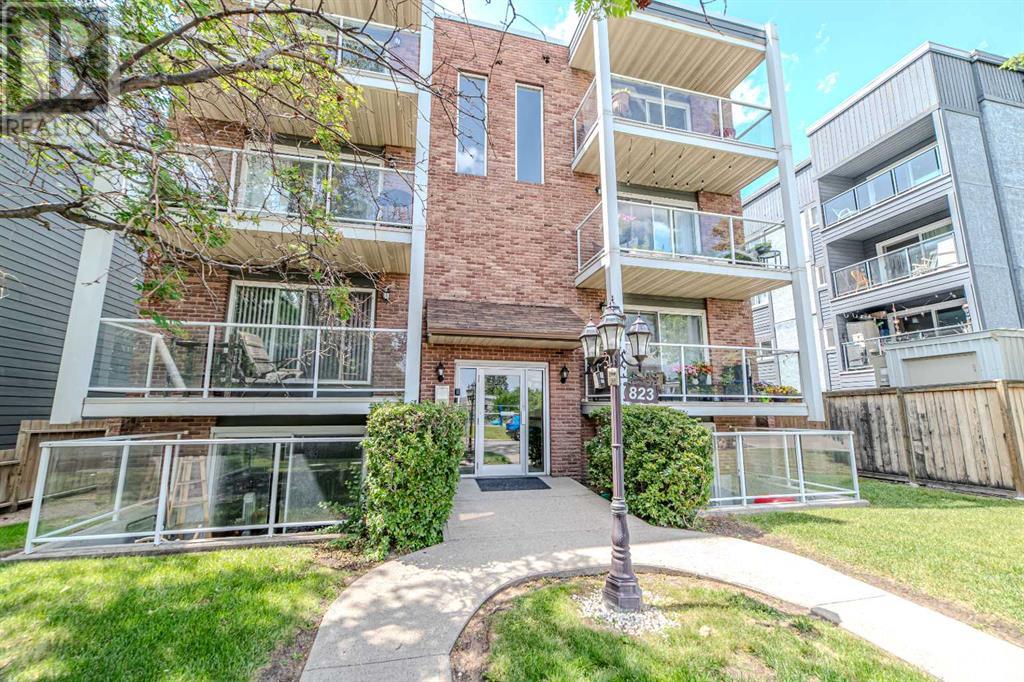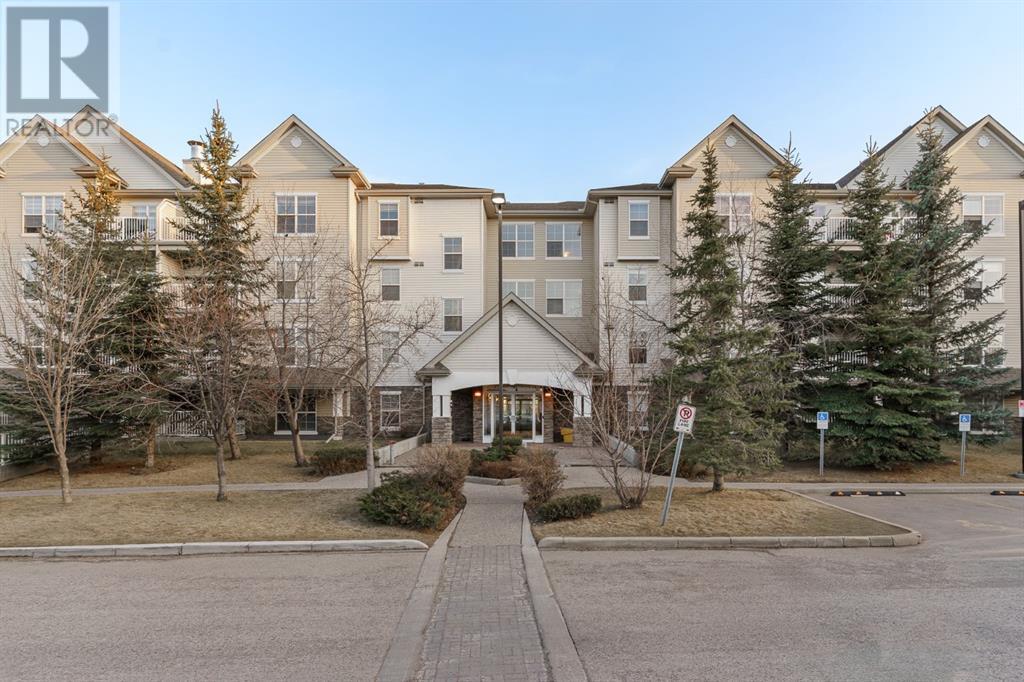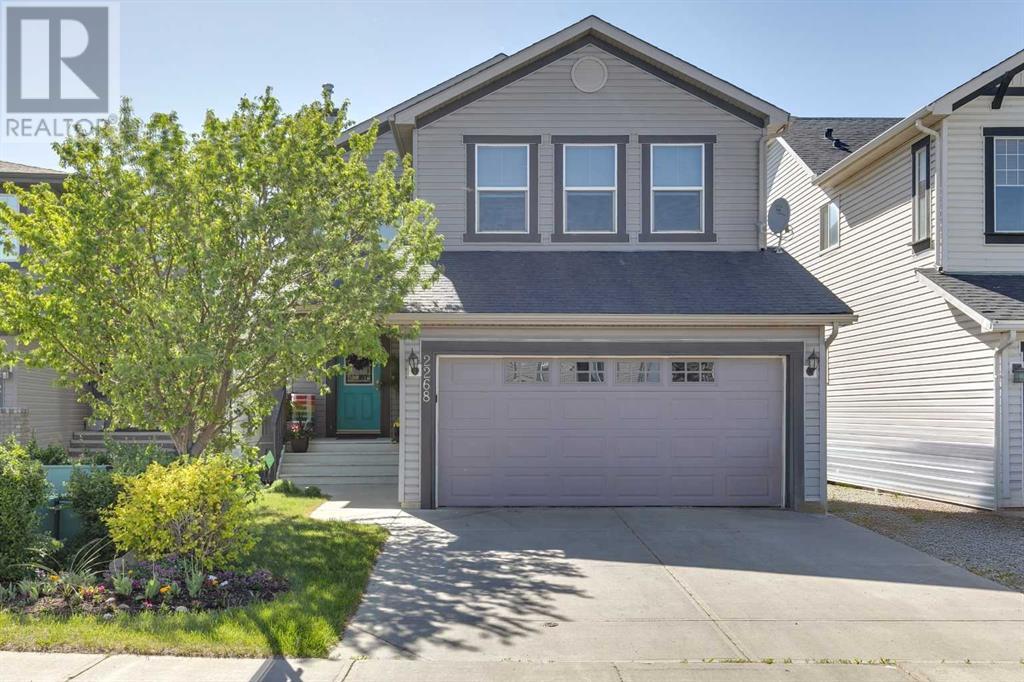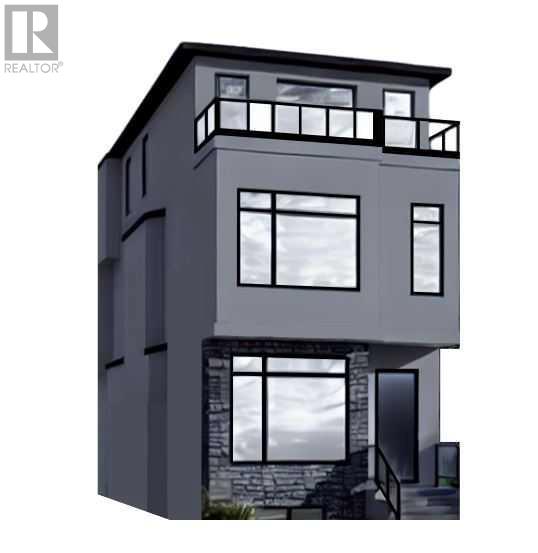29 - 1730 Albion Road
Toronto, Ontario
Spacious 3-Bedroom Townhouse in Prime Toronto Location! Welcome to this beautifully maintained 3-bedroom, 3-washroom townhouse situated in a highly sought-after area of Toronto. Perfect for first-time home buyers, this property offers incredible value and space! Key Features:3 bright and spacious bedrooms3 washrooms for added convenience Finished basement with 2 additional bedrooms and a full washroom ideal for extended family or rental income Open-concept living and dining area Functional kitchen layout Prime Location Highlights :Minutes from Humber College, Etobicoke General Hospital, Woodbine Mall, Casino, and Racetrack Easy access to Highways 401, 427, and 409Walking distance to Finch West LRT (opening soon!)This is a great opportunity to own a spacious home in a growing neighborhood with excellent transit and amenities. Don't miss out book your private showing today! (id:57557)
1304, 220 Seton Grove Se
Calgary, Alberta
Step into stylish, low-maintenance living with this beautifully appointed and rare 1 bedroom, 1 bathroom condo. Featuring luxury vinyl plank flooring throughout, sleek quartz countertops, and a spacious kitchen island perfect for entertaining, this home blends comfort with contemporary design.The upgraded appliance package, modern lighting, and upgraded sink elevate the kitchen, while air conditioning keeps the space cool year-round. The bedroom includes a generous walk-in closet for all your storage needs, and you'll love the convenience of in-suite laundry, secured and heated underground parking, and a storage locker. Enjoy your morning coffee or evening wind-down on the west facing private balcony. Book your showing today! (id:57557)
221, 515 4 Avenue Ne
Calgary, Alberta
Welcome to urban living in the heart of Bridgeland! This bright and stylish one-bedroom, one-bath condo offers the perfect blend of comfort and convenience. Built in 2016, the unit features modern appliances, a smart and efficient layout, and sunlight pouring in through a large south-facing window. Enjoy a well-equipped fitness centre, an incredible rooftop patio with city skyline views, and secure underground parking. Bridgeland offers a dynamic lifestyle—independent cafés, markets, parks, bike paths, and access to the river pathway system are all just steps away. Right off Edmonton Trail, you’ll find Lil’ Empire Burger, OEB Breakfast Co., Una Pizza + Wine, and more foodie favourites within walking distance. Plus, Kensington’s shops, restaurants, and Bow River views are just a quick bike ride or CTrain stop away. Lowest condo fees in the building, perfect for first-time buyers, downsizers, investors, or anyone looking for stylish, low-maintenance living in one of Calgary’s most sought-after inner-city neighbourhoods. (id:57557)
257 Prescott Avenue
Toronto, Ontario
This extensively renovated home, completed over the past two/three years, boasts modern stucco and vinyl siding, offering a sleek and durable exterior. Inside, the carpet-free layout includes three spacious bedrooms, complemented by a fully finished basement featuring beautiful kitchen, and full washroom with a separate entrance( walkout )ideal for in-laws or rental potential. The home is outfitted with upgraded appliances, including a WiFi-enabled stove, washer, and dryer, as well as smart light switches( mostly), a thermostat, a WiFi-enabled doorbell, and two interior cameras for added security. Some of the windows , CAC, Gas Furnace, roof shingles were also replaced over the few years. Just move in and enjoy. The living and dining area boasts a stylish waffle ceiling, seamlessly flowing into an open-concept design with a family-sized kitchen with stainless steel appliances, quartz counter and a walkout to the yard. Laundry on the main floor is an added advantage. Solar lights enhance both the front and back yards, while the front porch provides a rare and relaxing outdoor space in the city. two sheds in the backyard are enough to hold extra stuff in the house Located close to schools, Earlscourt park, a recreation center, and public transit, this home offers everything you need for comfortable family living in the city. Don't miss this opportunity homes like this are hard to find!. (id:57557)
60 Junegrass Terrace
Rural Rocky View County, Alberta
Room for Everyone—And Then Some. Unique Heated Bonus Space + 7 Bedrooms in Harmony. And energy efficient too!This is more than just a luxury home—it’s built for real family living, with over 5,300 sq. ft. of total usable space including a rare 700 sq. ft. heated bonus area tucked beneath the garage. Whether you dream of a home theatre, kids’ playroom, fitness studio, or multi-generational suite, this space gives you options you won’t find elsewhere.This 7-bedroom, 4-bathroom custom-built home offers thoughtful design throughout: a vaulted bonus room above the triple garage, 10’ ceilings on the main and basement levels, 9’ upstairs, and elegant quartz surfaces everywhere. The chef’s kitchen features a Wolf gas range, Sub-Zero fridge, spice kitchen, warming and cooling drawers, and custom hood fan—perfect for family dinners or entertaining friends.The primary suite offers a peaceful retreat with a vaulted ceiling, spa-style ensuite (heated floors, air jet tub, large walk-in shower), and a generous walk-in closet. The finished basement includes a large rec room with a wet bar, 3 bedrooms, and a full bath—ideal for teens, guests, or extended family.Energy-efficient features like extra insulation, AeroBarrier sealing, and air source heat pumps make this home as smart as it is beautiful. Pre-wired for security, EV, internet, and solar. Located in Harmony, with unobstructed mountain views and easy access to lakes, parks, and golf.A rare chance to own a truly flexible, future-ready family home. (id:57557)
7 Glenforest Road
Brampton, Ontario
Welcome to Your Ideal Family Home!Discover this beautifully maintained detached raised bungalow offering 3 spacious bedrooms, a sun-filled solarium, large spacious backyard with deck for you family gatherings. Basement is fully finished with a separate entrance, and offers a cozy family room, and fireplace perfect for in-laws, guests, or rental potential! Located in a quiet, family-friendly neighborhood, this home is just minutes from schools, shopping, parks, and public transit convenience and comfort at your doorstep. Whether you're upsizing, downsizing, or investing, this gem checks all the boxes. Don't miss this opportunity to own a versatile home in a prime location! Book your showing today before its gone! (id:57557)
416 Walcrest View Se
Calgary, Alberta
Welcome to your dream home in the vibrant and sought after community of Walden SE, where thoughtful design meets modern living. Situated just steps away from a tranquil green space, this stunning 5 bedroom, 3.5 bathroom home offers the perfect blend of luxury, functionality, and sustainability.With an east-facing front, the home is filled with morning light that sets the tone for a bright and welcoming interior. From the moment you step inside, you're greeted with elegant upgrades, warm finishes, and a spacious layout designed for today’s lifestyle. The open concept main floor is anchored by a show stopping chef’s kitchen featuring double islands, sleek quartz countertops, premium stainless steel appliances, a built-in microwave, and plenty of cabinetry to keep everything organized. It also features an upgraded fridge. The living room flows seamlessly from the kitchen, offering a cozy fireplace and oversized windows that frame the beautifully landscaped yard. A generous dining area easily accommodates family meals and gatherings with friends.Upstairs, you'll find larger than average bedrooms that offer flexibility for growing families, work from home setups, or guests. All bedrooms feature walk in closets for that extra storage space! The highlight is the expansive primary retreat, accessible through grand double doors, where you’ll find a spa like ensuite with a tiled shower, soaker tub, dual sinks, and a walk-in closet built for two. The upper level also includes a well appointed main bathroom and a convenient laundry room that has enough room for all of your linens. Throughout the home, you will find upgraded wooden shelving instead of the typical wire shelves. The fully legal basement suite (City of Calgary Legal Suite Sticker # 11790) is a standout feature, offering two spacious bedrooms, a full kitchen, separate laundry, a comfortable living area, and its own private entrance—perfect for multi-generational living or a mortgage helper with excellent incom e potential. Every detail in the suite has been designed with care and comfort in mind while preserving the overall theme of the home throughout. This home is packed with upgrades that reflect a modern and eco-conscious lifestyle. It includes solar panels to help reduce energy costs and your carbon footprint, an EV charger rough-in in the double attached garage, and dual high efficiency furnaces that provide optimal temperature control throughout the home. The backyard is fully landscaped and fenced, all you have to do is move in!Located in a family friendly neighbourhood known for its parks, walking paths, schools, and quick access to major routes and shopping, this home delivers the complete package. It’s not just a place to live, it’s a lifestyle choice designed for comfort, convenience, and long-term value. (id:57557)
401, 823 5 Street Ne
Calgary, Alberta
Welcome to this bright and beautifully updated top-floor corner unit in the vibrant inner-city community of Renfrew. Offering nearly 700 square feet of comfortable living space, this east-facing condo is move-in ready and perfect for first-time buyers, young professionals, or investors seeking a low-maintenance lifestyle in a prime location.This well-maintained unit features brand new stainless steel appliances, fresh paint throughout, stylish new countertops, and a modern backsplash that adds a touch of sophistication to the kitchen. The space also includes a new kitchen sink and faucet, recently refreshed in-suite laundry, and a combination of laminate flooring and brand new carpet for a clean and welcoming feel.Convenience meets function with your own parking stall, private storage locker, and access to free bicycle storage. Located directly across from a beautiful park and surrounded by schools, shopping, and transit, this condo offers the best of urban living in a peaceful, residential setting. This building is well maintained and only has 14 units total. Making it an ideal place to live and raise a family.Whether you're looking to downsize, invest, or enter the Calgary market, this top-floor Renfrew gem checks all the boxes. Don’t miss your chance to own in one of Calgary’s most desirable inner-city neighborhoods. (id:57557)
416, 2000 Applevillage Court Se
Calgary, Alberta
Explore an incredible opportunity to invest in an immaculate condo building across the expansive Elliston Park. This top floor, corner unit is SW facing with 2 bedrooms and 2 full bathrooms. Completely updated with lush new carpet and fresh paint throughout, indulge in a modern, low-maintenance lifestyle at an affordable cost. The functional kitchen includes well-maintained maple cabinetry and sleek black appliances, with complementing dark tile backsplash. A characteristically open layout and large island cultivate the perfect space for your culinary endeavours and dinner parties, seamlessly transitioning into the well-illuminated living area that separates the bedrooms for optimal privacy. The primary retreat features a spacious walk-in closet and a private 4-piece ensuite with built-in storage shelving. A second large bedroom and accompanying 4-piece bathroom add to the unit’s versatility; making it an attractive option for families, roommates, hosting guests or even converting to a dedicated home office or gym. In-suite laundry and heated underground parking are additional perks that encompasses both comfort and convenience. This is by far the best unit in the entire building-- with sweeping mountain views off of the huge private balcony, fully equipped with its own gas line for summer BBQs and basking in the fresh air. This home is ideally situated amongst attractive retail and amenities, and a short walking distance to the playground, dog park and scenic picnic tables set around the pond. With additional favourable proximity to schools, the Max Purple Transit Line, and a quick drive to the extensive offerings found at East Hills Shopping Centre. Enjoy this bright, peaceful and move-in ready unit for incredible value! (id:57557)
2268 Sagewood Heights Sw
Airdrie, Alberta
Welcome to this beautifully maintained and freshly painted 2-storey home located in the desirable community of Sagewood - perfectly situated close to downtown, schools, parks, amenities, and offering quick access to Calgary for an easy commute. Proudly owned by long-time residents for nearly 20 years, this spacious and functional home is move-in ready with thoughtful updates throughout. The inviting main floor boasts an open concept layout with a bright and airy living room featuring a cozy gas fireplace, a generous dining area, and a well-appointed kitchen complete with hardwood flooring, a large walk-in pantry, island with breakfast bar, and brand-new stainless steel stove and dishwasher (installed Nov 2024). The main level also includes a convenient office/den, a half bathroom, and laundry room with 3-year-old washer and dryer. Soaring 2-storey ceilings greet you at the front entrance, creating a grand and welcoming first impression. Upstairs, you’ll find a large and versatile bonus room with brand-new flooring, and 3 spacious bedrooms, including the primary suite with a luxurious ensuite featuring a relaxing jetted tub and separate shower, plus an additional full bathroom with a tub/shower combo. The fully developed basement adds incredible value and versatility with 2 more bedrooms, a spacious rec room, a full bathroom with tub/shower combo, and a massive storage room (could be used as a cold room). Step outside to your west-facing backyard oasis - perfect for soaking up the afternoon sun - fully fenced and ideal for entertaining with a 2-year-old composite deck, patio stones added just 3 years ago, and a garden shed for extra storage. Additional features include central air conditioning, new carpet upstairs, heated double attached garage with a 5-year-old heater, and shingles & siding replaced approximately 12 years ago. This home combines comfort, style, and practicality in a family-friendly location with schools nearby - don’t miss your opportunity to make i t yours! (id:57557)
431 28 Avenue Nw
Calgary, Alberta
Welcome to this stunning three-storey detached infill home, located in the peaceful community of Mount Pleasant, just a few blocks away from the serene Confederation Park. Thoughtfully designed by Marygold Homes, this exceptional property offers over 3,300 square feet of living space, featuring 4 bedrooms, 4.5 bathrooms, and TWO balconies—perfectly suited for families seeking both elegance and functionality in their everyday living space. The main level impresses with an open and spacious floor plan, beginning with a bright dining room at the front of the home that floods with natural light. The central kitchen is a chef’s dream, complete with full-height shaker cabinetry, a stylish tile backsplash, and a custom-built hood fan canopy. The oversized island, with a dual-basin undermount sink and bar-style seating, serves as the heart of the kitchen. The adjacent living room features an inset gas fireplace surrounded by a custom-built mantle, creating a warm and inviting atmosphere. The mudroom is thoughtfully designed with a built-in closet and bench for optimal organization, offering convenient access to the fully fenced backyard. On the second level, you'll find a bright bonus room, a secondary bedroom with a built-in closet, and a 4-piece bathroom. The exquisite junior-suite on this level boasts a spacious custom-built walk-in closet and a luxurious 5-piece ensuite, complete with a dual-sink vanity, tiled shower, drop-in corner tub, and separate toilet access. The third storey is dedicated to the impressive master-suite. With vaulted ceilings and large windows, the space feels open and airy. The master ensuite is a true retreat, featuring a dual-sink vanity, glass steam shower, large soaker tub, separate toilet access, and a capacious walk-in closet. Adjacent to the ensuite, a door leads to a private, south-facing balcony, providing a serene space to relax. A spacious loft/sitting area outside the master-suite is bathed in natural light and leads to the front, nort h-facing balcony, offering an additional outdoor escape. The fully finished basement offers a fourth bedroom, a 3-piece bathroom, and a large recreation room with a wet bar—perfect for family gatherings or entertaining guests. This exquisite home combines thoughtful design, spacious living, and luxurious finishes, making it a perfect choice for those seeking comfort and style in the heart of Mount Pleasant. **PLEASE NOTE: Property is not yet built; construction will start soon. Buyers can choose interior color selections (tiles, flooring, lighting, paint, etc.) at this time - contact listing agent for more info. Photos used in listing are of previously built home and are for reference/illustration purposes only (similar layout); exterior rendering is also only for reference/illustration purposes.** (id:57557)
Green Haven Drive
Rural Foothills County, Alberta
**Watch video flyover of the land** An incredible opportunity to build your dream home in Green Haven Estates. Nestled on a generous 1.13-acre homesite overlooking a tranquil pond, this premier location offers you the perfect backdrop to build your forever home. The picturesque community offers mountain views and presents an unparalleled opportunity for those seeking to construct their ideal living space. The 141’ X 345’ lot provides ample room to choose from a selection of beautifully designed acreage-style homes, ranging from 1,900 sq.ft to 3,200 sq.ft, allowing you to tailor your residence to suit your unique preferences and lifestyle. Whether you envision a charming Country Rancher bungalow or a stately two storey Craftsman, there is a property to fit your needs. Imagine waking up to the peaceful sounds of nature, with the crisp morning air stimulating your senses as you step outside onto your own private oasis. With abundant space for landscaping and outdoor amenities, you can create the ultimate retreat for relaxation and entertainment. Green Haven Estates not only offers natural beauty but also the convenience of proximity to essential amenities with easy access to shopping, dining, schools, health services, recreational facilities, golf courses and more; ensuring that every need is met within reach. Don't miss this extraordinary opportunity to choose from the best lots available in the phase. *Lot to be sold with commitment to build a home with the builder. *Other lots available for purchase. *Photos are representative. (id:57557)







