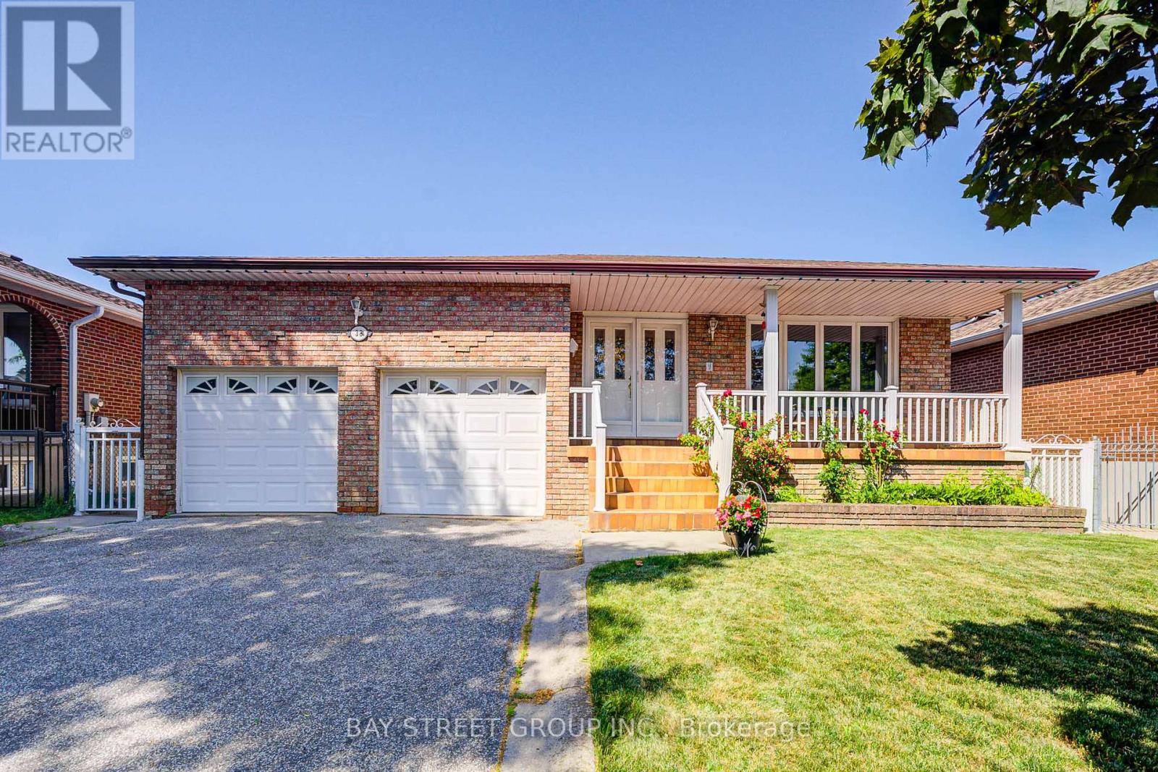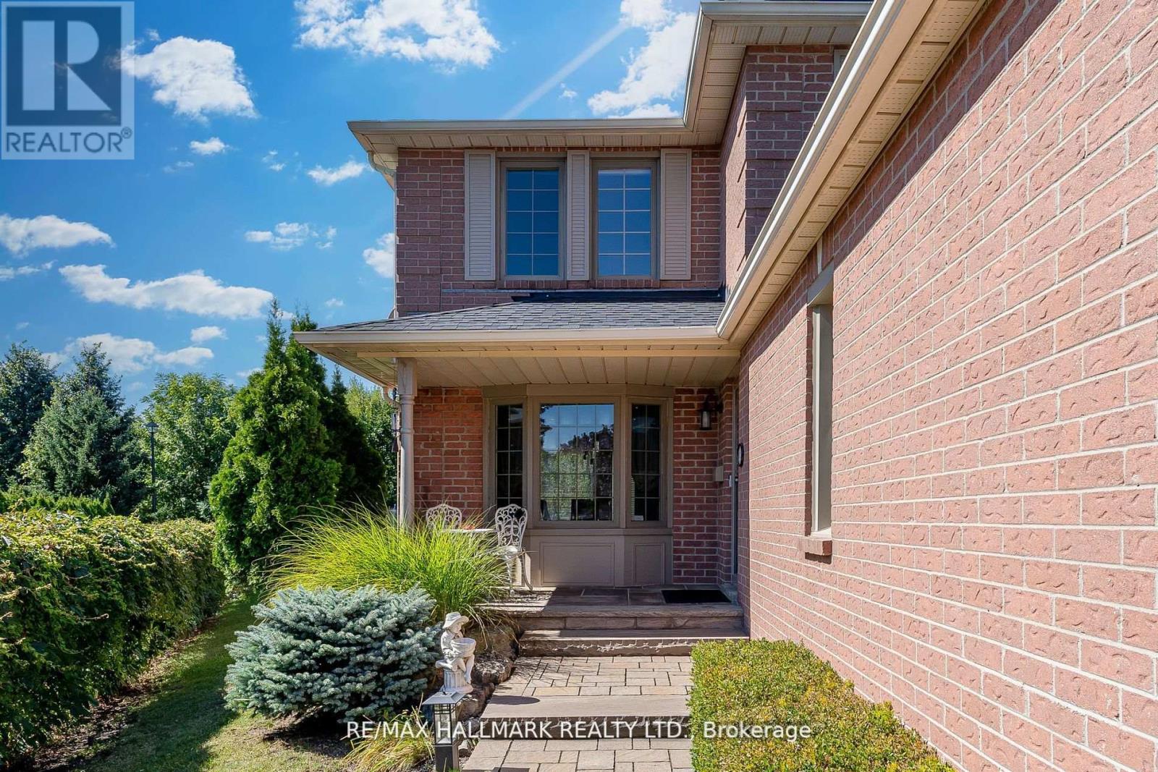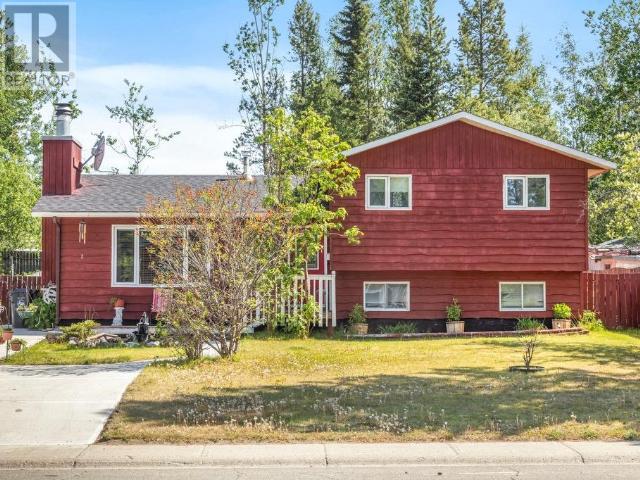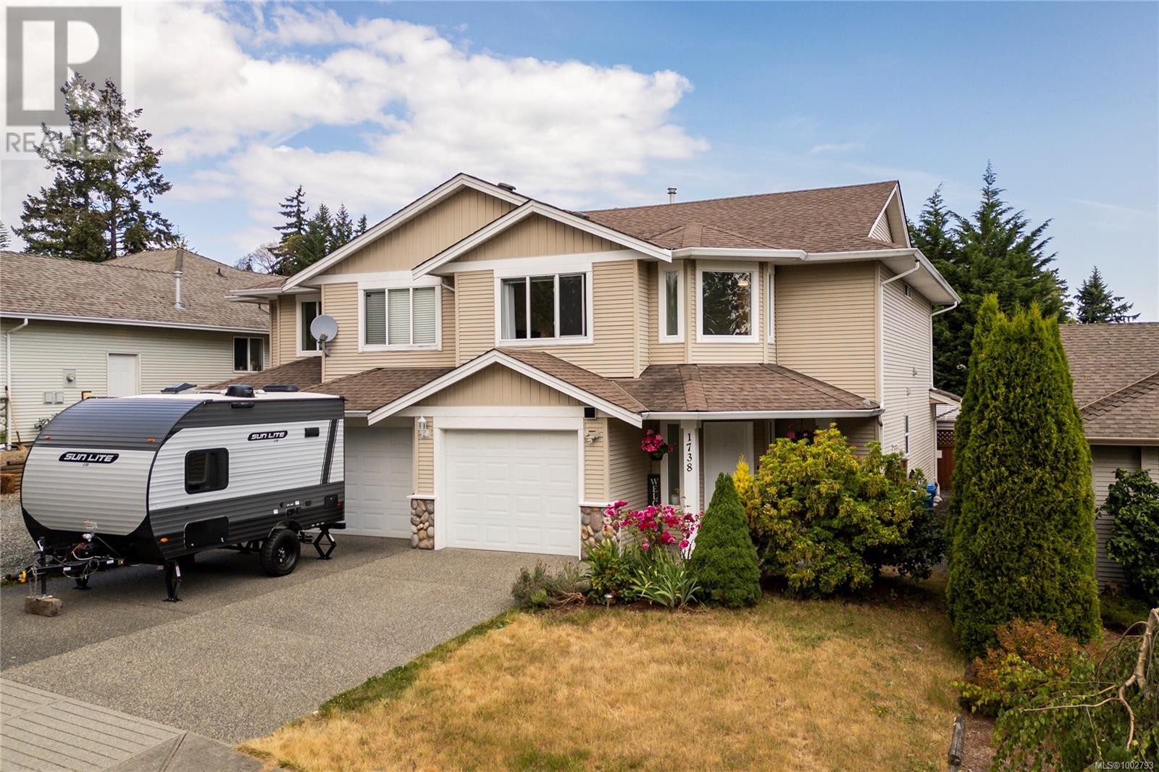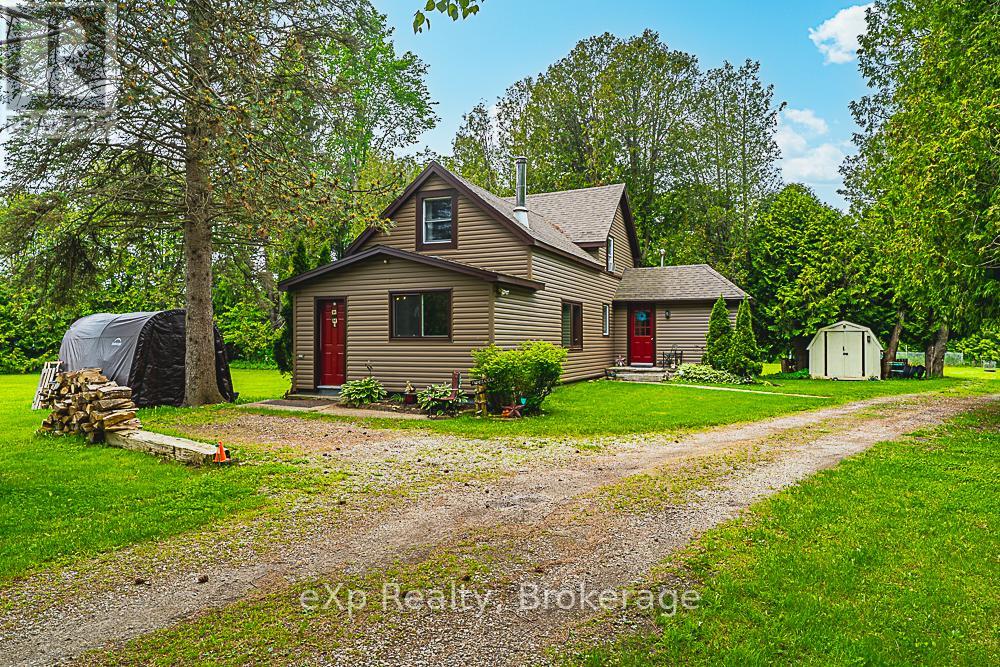2401 5500 Mitchinson Way
Regina, Saskatchewan
Welcome home to 2401 5500 Mitchinson Way located in our vibrant Harbour Landing neighbourhood in Regina SK Canada! Get ready to fall head over heels in love with this sophisticated top floor condo with million-dollar southwest views! Offering an open concept floorplan maximizing views from the living room, dining room & the perfectly positioned kitchen – your heart will never get tired of the Prairie magic right outside your window. Host friends & family for dinner cooked up in this well appointed kitchen featuring stone countertops, SS appliances, ample countertop + cabinet space with eat in island! The primary bedroom’s floorplan includes a walk through closet to a full bath ensuite (Yes, please!). Don’t fret – there’s a second spacious bedroom w/closet as well plus a full bathroom. If you work from home there is also a convenient nook area that could be turned into an office space as desired. Need storage – well, this condo has you covered because there is a walk-in closet space for coats/shoes + in-suite laundry! Step out onto your covered balcony measuring 7.5x9.3to BBQ or sit & read a book – you will have front row seats to watch the sunset, epic storms, & witness the changing of the seasons! One of the additional luxuries of this condo complex is the underground parking stall & secondary storage unit measuring 3.7x10.3. This is a professionally managed complex with the condo fees including BBQ/Entertainment area, Common Area Maintenance, External Building Maintenance, Garbage, Heat, Insurance (Common), Lawncare, Reserve Fund, Sewer, Snow Removal, Water, Elevator, Visitor Parking. Now is your chance to really start enjoying the land of the Living Skies! (id:57557)
38 Leafield Drive
Toronto, Ontario
Welcome to 38 Leafield Dr Spacious, Updated, and Full of PossibilitiesLocated on a quiet, family-friendly street in Toronto's desirable Victoria Park & Huntingwood neighborhood, this well-maintained 5-level backsplit offers over 3,000 sq ft of thoughtfully designed living space. Ideal for large or multi-generational families or as a smart investment property.This home combines comfort, flexibility, and modern updates.Inside, youll find elegant crown molding, hardwood flooring, and numerous upgrades, including flooring, windows, roof, kitchen, bathrooms, and a rear sliding door that leads to the lush backyard. Main & Upper Levels Bright and inviting living and dining rooms, perfect for gatherings and everyday enjoyment A modern, upgraded kitchen with ample cabinetry and workspace.A spacious primary bedroom featuring a private 2-piece ensuite Two additional bedrooms sharing a full 4-piece family bathroom; Mid Level Features Two more generous bedrooms and a full 3-piece bathroom,A large family room with a cozy fireplace,ideal for relaxing evenings, A private home office with a separate side entrance,perfect for remote work or guest use. Finished Lower Levels is A fully finished basement with its own kitchen, three bedrooms, and a full 4-piece bathroom Includes a jet tub, perfect for unwinding after a long day Convenient walk-up access to the backyard,ideal for use as an in-law suite or rental unit. Step outside, a beautifully landscaped yard filled with vibrant flowers, a pear tree, cherry tree, and grapevines. Whether you're entertaining, gardening, or enjoying a quiet moment outdoors, this space is a true urban retreat. (id:57557)
#107 7510 89 St Nw
Edmonton, Alberta
Welcome to this lovely condo in The Conservatory! 18+ building in a great location! Featuring a spacious floor plan with generous living room, gleaming hardwood floors and an open dining area. Cozy kitchen with stainless steel appliances. One bedroom with 3 piece ensuite. Den, convenient laundry room, and a 4 piece bathroom. Private patio to enjoy! One underground Titled parking stall with storage cage. This building offers an exercise room, guest suite, social room (4th floor), and a welcoming front entrance. Professionally managed building and condo fees include heat & water! Excellent value. See it today! Visit REALTOR® website for more information. (id:57557)
32 Noake Crescent
Ajax, Ontario
Just Move-In And Enjoy Stunning, Bright And Spacious Detached House With Nestled in the Heart of a Central Ajax, This stunning 4 Bed, 3 Bath, Gem sits on a spacious pie-shaped lot, offering privacy with no neighbors behind. Step inside to discover a beautifully renovated main level featuring expansive living and dining areas adorned with new hardwood floors throughout. The bright eat-in kitchen boasts a walkout to the backyard, while a convenient laundry room and a cozy family area with a wood-burning fireplace completes the space. Upstairs, find four generous bedrooms, including an oversized master with an ensuite and walk-in closet. The bathrooms on the upper level boast heated floors and the finished basement offers a large recreational area. This property is only a 5-10min walk to Costco, Walmart, Food Basics, and much more! This home is a fantastic opportunity in one of Ajax's most convenient locations.**EXTRAS** Located in central Ajax, this home is within walking distance to excellent schools, parks, and transit, with easy access to the 401. Updates include a new furnace, AC, tankless hot water system (2021) & new roof (2018). (id:57557)
1205 - 1080 Bay Street
Toronto, Ontario
The High-Rise Luxury Boutique Present By The Pemberton Group, Locate Inside The University Of Toronto, Near By Bay & Bloor St. 648 Sq. Ft Unit + 132 Sq. Ft Walk-Out Balcony With Unobstructed Views. Gorgeous Luxury West Facing 1 Bedroom + Large Den That Could Be Used As A 2nd Bedroom or Home Office. Floor To Ceiling Windows W/ Great Natural Lighting. 9 Ft Ceilings, Completely Upgraded Suite. Extremely Smart & Functional Layout With No Space Wasted. Steps To University Of Toronto, Yorkville, Bloor St, Subway Station, Restaurants, Upscale Shopping & Much More! (id:57557)
1710 Hickory Street
Whitehorse, Yukon
This lovely 3 bed/1 bath home in Porter Creek offers incredible value in a prime location, just minutes away from schools, parks, and local amenities. It features great curb appeal, a fully fenced backyard, and a kitchen with quality appliances, including a double oven. Upstairs, you'll find three spacious bedrooms and one full bathroom. The basement has tons of potential, with space for an additional bedroom, bath and Rec room. With newer shingles and a propane furnace already in place, this well maintained house is ready for you! The perfect home for someone wanting to add their own cosmetic touches. Come check it out at one of our open houses! (id:57557)
1738 Country Hills Dr
Nanaimo, British Columbia
Welcome to 1738 Country Hills Dr, a beautifully maintained half duplex in the heart of Chase River’s sought-after Country Hills community. This family-friendly 3 bed, 3 bath home offers 1,660 sqft of comfortable living space, including a single garage and a large, flat backyard—perfect for pets, kids, or summer entertaining. Inside, you're greeted by soaring 16ft ceilings in the entryway, updated flooring, and tasteful cabinetry throughout. The living room features a cozy natural gas fireplace, and the kitchen offers both style and function. The spacious primary bedroom includes a generous walk-in closet and a private ensuite. Need to get the kids out of the house? Just a stones throw down the street, you’ll find a neighborhood playground! Want to get outdoors? You're just a 7 minutes walk to endless trails great for hikes or mountain biking! Whether you're upsizing or buying your first home, this property checks all the boxes in one of Nanaimo’s most popular neighbourhoods. (id:57557)
605 Craig Rd
Ladysmith, British Columbia
Welcome to this bright and spacious family home, perfectly situated in a highly desirable neighbourhood. Offering 3 bedrooms and 2 bathrooms on the main floor, including a private ensuite, this well-designed home provides both comfort and functionality for growing families.The living room features soaring vaulted ceilings and a cozy gas fireplace, creating an inviting space to relax and entertain. The open-concept kitchen and dining area includes a breakfast bar, updated stainless steel appliances, and easy access to the back deck—ideal for summer BBQs and outdoor dining. Downstairs, the finished basement with its own separate entry is set up as a fully self-contained in-law suite. Complete with a kitchen, full bathroom, bedroom, and pellet stove, it’s a perfect space for extended family or guests. The fully fenced backyard offers privacy and room to play, while RV parking adds even more convenience. This is a home that checks all the boxes in a location families will love. (id:57557)
8 Royal Elm Green Nw
Calgary, Alberta
Experience refined living in this exquisite 3-bedroom luxury townhome, perfectly positioned to capture tranquil pond views from every level. Thoughtfully designed with elegance and comfort in mind, this residence offers a harmonious blend of natural beauty, modern sophistication, and premium craftsmanship. Over $30,000 was invested over the already high build standard. Step inside to find a meticulously kept home, spacious open-concept floor plan with high ceilings, expansive windows and an abundance of natural light. The main floor flex room opens to a private patio where you can unwind while listening to the gentle sounds of nature and watching the light dance across the water. The gourmet kitchen is a chef’s dream, featuring stainless steel appliances, quartz countertops, a large centre island with additional seating and custom cabinetry. It seamlessly flows into your dining area perfect for entertaining with style. The main floor living room offers a relaxing retreat just off the kitchen, a perfect place to enjoy tranquil views across the pond. Imagine waking up each morning to a peak at the mountains and stepping out onto your private balcony to sip your coffee as the sun rises over the pond. Upstairs, the primary bedroom is a true retreat, spacious, private, bright and has an ensuite that boasts a spa-inspired design with a glass-enclosed shower, dual vanities, and elegant finishes. This coveted floorplan includes two additional bedrooms - providing spacious and private accommodations for guests, family or a home office. The home offers tons of storage throughout, Hunter Douglas venetian blinds, wide-plank luxury vinyl plank floors, a two-car garage and room for two more cars on the driveway, energy-efficient systems, and access to walking trails and green spaces surrounding the property. Whether you're enjoying a glass of wine on the patio, a coffee at sunset or exploring the natural beauty just beyond your doorstep, this exceptional home offers the perfect b lend of luxury and lifestyle. (id:57557)
1201 Highway 6
South Bruce Peninsula, Ontario
Charming Country Retreat on 1 Acre Perfect for Outdoor Living! Looking for a peaceful getaway or a place to call home surrounded by nature? This spacious 3-bedroom, 2-bathroom home sits on a beautifully treed 1-acre lot, offering plenty of space for relaxing, entertaining, and outdoor adventures.Step inside to a large, functional kitchen with ample cupboard and counter space ideal for home cooks and busy families alike. Convenient main-floor laundry adds everyday ease, and the cozy dining area opens to a back deck where you can enjoy your morning coffee while taking in views of the oversized backyard. Upstairs, you'll find two generously sized bedrooms and a full 4-piece bathroom. The third bedroom on the main floor was just renovated in 2025, adding modern comfort to this charming home. Outside, a 15' x 24' detached outbuilding offers the perfect space for a man cave, workshop, or extra storage for your seasonal toys. With mature trees and plenty of open yard space, it's a dream setting for nature lovers. Its a true recreational paradise! Recent Updates Include: New roof (2020) Drilled well & well pump (2018) New siding (2021) New window and renovated 3rd bedroom (2025) Dont miss this opportunity to own a slice of serenity with all the essentials already in place. (id:57557)
10629 104 Avenue
Grande Cache, Alberta
If a garage is on your wish list, this one’s got you covered with an attached double—something you don’t see every day in Grande Cache. Inside, the main level offers a comfortable layout with 3 bedrooms, including a primary with its own 3-piece ensuite bathroom. Hardwood floors run through the living room and hallway, while the bedrooms are comfortable with carpet. The kitchen has lots of counter space, a pantry, and flows nicely into the dining area, which easily fits a big table and walks out to the deck. Downstairs, there’s a large rec room waiting for your ideas, plus the laundry and plenty of extra space to make your own. Call today to book your showing in person. (id:57557)
242211 1280 Drive W
Rural Foothills County, Alberta
Nothing to compare to this incredible Country Gem. 17.75 incredible acres of privacy and beauty. Amazing gardens and forest along with several fenced paddocks make this treasure usable for a multitude of different pleasures. This custom built Executive Home opens its doors to architectural delights. From its complete ICF construction to Chefs' dream kitchen with top quality Stainless appliances and glistening granite counters or the stain glass transoms above the doorways, so many special details. Like the lighted art alcoves. Glistening hardwood floors throughout and where not, designer tile. Every room so inviting from the cozy living room with gas fire place or the grand cathedral ceilinged dining room to the Primary Bedroom with walk-in closet , attached office/flex room and full Ensuite. Plus a main floor den or daybed area with another gas fireplace and access to the deck. Also an additional full bedroom. Across the hall is a 3 piece bath and just around the corner is a 2 piece bath. More comfort and pleasure is offered in the multiple HeatPump Tempstar A/C units offering airconditioned comfort on Hot days and just a touch of heat on those chillier mornings. There is a recently upgraded new high efficiency boiler, for the infoor heating system. The light in this home is amazing. Streaming through the Many windows and also from several skylights. There is much more to the main floor. Including the most accommodating Mudroom wiith built-in closets, a 2pc bath, huge wash sink and the entry to a sunbathed Sun room or internal Green House. Can there be more?? Certainly! The walk-out lower level is just as inviting as the main level . It boasts a friendly family room with a wood burning fireplace and a corner all plumbed and set up for a summer kitchen. Again, shiny hardwood floors everywhere. Two more bedrooms and a 3pc Bath plus a games room make the lower area so welcoming it will be well used year round. What would and executive country home be without a mas sive heated 4 car attached garage... over 1100 Sq. Ft. The last bay is currently being used as a work shop but has running water if you wanted to make it a wash area. Now take a walk outside on the total wrap around deck that leads to the back entertaining deck. What incredible trees and surroundings. Look up the hill. What is that? It is a custom Star Gazer Deck. What views of the Valley and the Night Sky.. There is a brand New Storage shed for all the deck furniture. An unbelievable acreage like this just has to have a terrific outbuilding. And it does. The 31'X47' newly roofed Quonset building can be a 4 car garage, a gym or anything you wish it to be. Fantastic. No other property like it on the market today. (id:57557)


