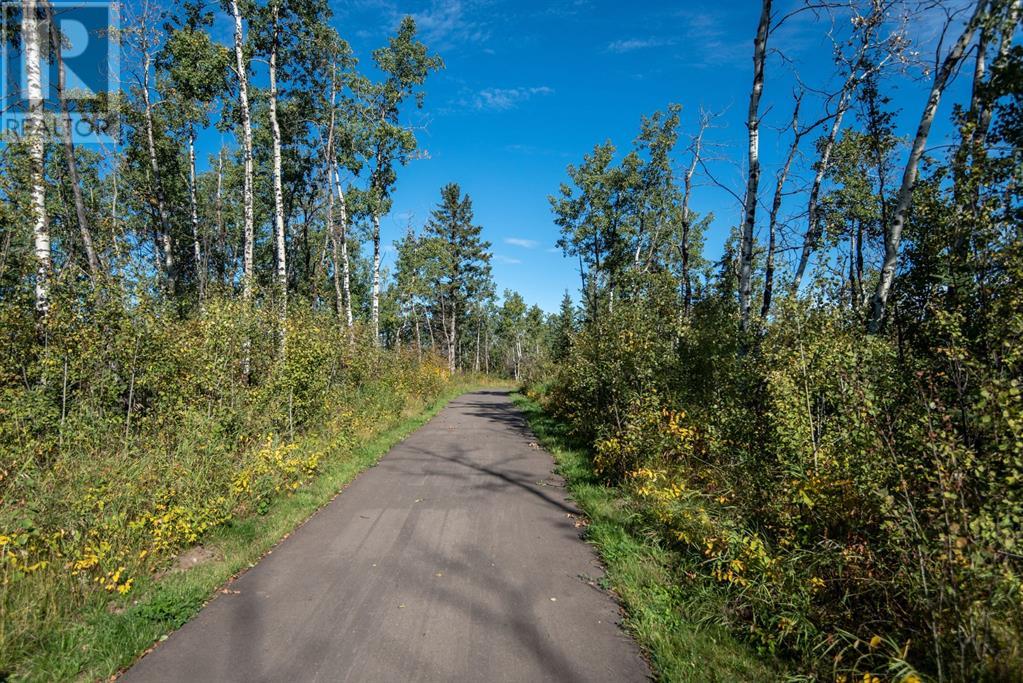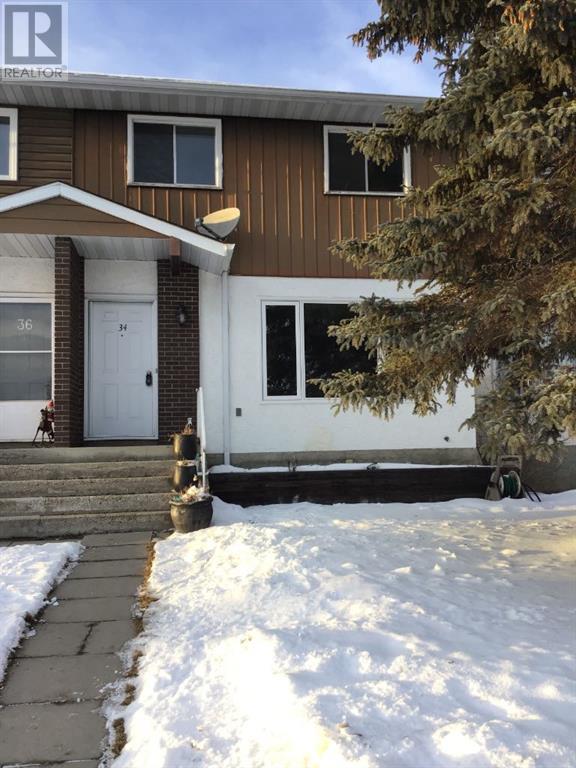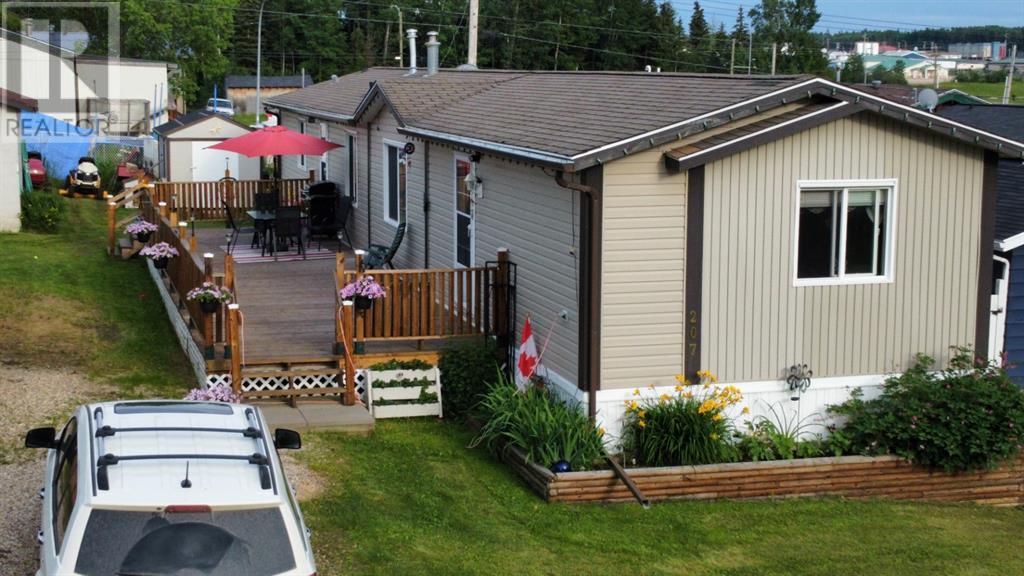4429 53 Street
Rocky Mountain House, Alberta
Be the first owner of this beautiful brand new build by Laebon Homes in Creekside! Designed with a family in mind, the Harlow is a spacious 1860 sq ft plan offering a wide open living space with vinyl plank flooring, large windows, and modern finishes throughout. The nicely appointed kitchen offers raised cabinetry, stainless steel appliances, quartz countertops, a large island with eating bar, and a walk in pantry. The living area is bright and spacious, and the adjacent dining area offers access to the back deck through large sliding patio doors. Upstairs you'll find a spacious bonus room, two nicely sized kids rooms each with their own walk in closet, a shared 4 pce bathroom, and conveniently located laundry. The large primary suite offers a 3 pce ensuite with walk in shower, private water closet, and a spacious walk in closet. The attached garage is insulated, drywalled, and taped. If you need more space, the builder can complete the basement development for you, and allowances can also be provided for blinds and a washer and dryer. Poured concrete front driveway, front sod, and rear topsoil are included in the price and will be completed as weather permits. 1 year builder warranty and 10 year Alberta New Home Warranty are included. Taxes have yet to be assessed, and GST is already included in the price. This home has an estimated completion date of August 2025. Photos and renderings are examples from a similar home built previously and do not necessarily reflect finished and colours used in this home. (id:57557)
19, 4403 Riverbend Road
Edmonton, Alberta
Welcome to this updated townhouse-style condo located in the mature, southwest community of Ramsay Heights in Riverbend. Designed for comfort and function, this home offers a spacious open-concept layout with contemporary finishes and what appears to be upgraded lighting throughout.Step down into a sunken living room featuring tall windows, a built-in fireplace, and a feature accent wall. The kitchen includes stainless steel appliances, tile backsplash, open shelving, and generous cabinetry. The dining area opens to a fully fenced, tree-lined patio—an ideal outdoor retreat with added privacy.Upstairs offers three well-sized bedrooms and a 5-piece bathroom with dual sinks. The developed basement features a large family room, laundry area, and additional storage.Additional highlights: double tandem parking, quiet location within the complex, and close proximity to walking trails, parks, schools, shopping, public transit, and a nearby dog park.Note: Some photos are virtually staged. (id:57557)
44 Country Ridge Close
Lacombe, Alberta
Fully Developed 2-Storey with Detached Double Garage on a quiet close in Lacombe! From the front veranda, step inside the open front entry and into the main floor that features laminate flooring throughout, a living room, 2-pc bathroom, and an updated kitchen. The kitchen offers plenty of cabinet space, a large kitchen island w/ eating bar, corner pantry, stainless appliances, and access to your fully fenced backyard. Upstairs you will find the good-sized primary bedroom with a 3-pc ensuite and walk-in closet. The upper floor is complete with 2 additional bedrooms, and a 4-pc bathroom. In the basement you will find a den (potential 4th bedroom), good size family room, and the laundry room. In the fully fenced east facing backyard you will find access to the detached double garage with back-alley access. Conveniently located close to schools, parks, shopping, and so much more! (id:57557)
#91, 41019 Range Road 11
Rural Lacombe County, Alberta
Turnkey Corner Lot with Fifth Wheel, Huge Deck & Solarium – Year-Round at Sandy Point RV Resort!Live the lake life in comfort and style with this beautifully landscaped corner lot in the prestigious Sandy Point RV Resort on Gull Lake! This fully serviced, year-round property includes a high-end fifth wheel, stunning outdoor living features, and everything you need for immediate enjoyment.Prime corner lot with extra space and privacy. Beautiful landscaping with stone accents and mature greenery. Includes a 2017 Keystone Sprinter 357 LFT model fifth wheel RV, well maintained and move-in ready. This roomy fifth wheel includes 2 bedrooms, 4 slides, a loft for the kids and air conditioning. Massive 40’ x 20’ deck perfect for entertaining or relaxing and 150 sq ft solarium—ideal for all-season enjoyment or extra storage. Handy storage shed for all your lake gear and tools. Full 50-amp hookups with water and sewer. Steps from Gull Lake’s beach, marina, boat launch, and nature trails. Located in a secure, gated, year-round resort community. Future amenities include an indoor rec center and 12-hole golf course.This property offers a rare combination of comfort, functionality, and lifestyle in one of Alberta’s most sought-after resort communities.Resort includes: Community gazebo with fire pit, changing rooms, showers and bathrooms, driving range, playground. Marina is available for rent at additional cost plus (depends where) for a season May to September. All of this is just a 35 minute drive from Red Deer, 20 minutes to Lacombe and 5 minutes to Bentley. Don’t miss this turnkey escape—schedule your showing today! LOT CAN BE SOLD SEPARATELY! PLEASE INQUIRE! (id:57557)
5014 43 Street
Sylvan Lake, Alberta
Welcome to your ideal year-round escape, just steps from the shoreline in the heart of Sylvan Lake. Nestled on a rare and spacious double lot, this warm and inviting home offers a unique blend of comfort, character, and unbeatable location. From the moment you arrive, you’ll appreciate the generous front and rear parking options, perfect for hosting guests or accommodating lake life toys and trailers.Step inside to a thoughtfully designed interior that blends functionality with personality. Vaulted ceilings in the main living room create a bright, airy atmosphere, while the second floor overlooks this central space, adding architectural charm and a sense of openness. With four total bedrooms—two upstairs, one on the main level, and another downstairs—this home easily accommodates families, guests, or even a home office setup.The kitchen and dining spaces are warm and welcoming, leading out to an expansive, covered back deck. Whether you’re hosting a summer barbecue or sipping coffee on a rainy morning, the deck provides the perfect setting year-round. Just beyond, a cozy backyard firepit area with colorful Adirondack chairs invites you to unwind and enjoy long evenings under the stars.The fully developed basement offers additional living space with a comfortable family room, a charming bar area, and a fourth bedroom. The laundry area is located here as well and features a washer and gas dryer, with both gas and electric hookups in place for convenience. Additional upgrades include a central vacuum system for easy maintenance and efficient cleaning.Outside, a heated and insulated garage provides year-round workspace or secure storage. The landscaping is tidy and inviting, with mature trees and plenty of green space for gardening, games, or simply soaking up the sunshine.This home is more than just a house—it’s a lifestyle. Located just a short stroll to the beach, local shops, restaurants, and the vibrant lakefront, it offers all the benefits of lakeside l iving with the space and comfort of a full-time residence. Whether you're looking for a permanent family home, a summer retreat, or a smart investment property in one of Alberta’s most loved lake communities, this property is a rare find.With its character, functionality, and unbeatable location, this is truly the perfect beach home (id:57557)
38212 Range Road 252
Rural Lacombe County, Alberta
The perfect acreage for the discerning buyer—where unmatched quality, luxury, and lifestyle come together seamlessly. Set on 32 private acres, this extraordinary property features a beautifully renovated 3,100+ sq.ft. bungalow with an attached heated Garage and Workshop, plus a fully equipped 52x70 detached shop. Every want is fulfilled—from high-end interior finishes to exceptional outdoor space, privacy, and functionality. This is a property that goes beyond expectations, offering a rare combination of sophistication, space, and seclusion for those who value excellence in every detail.Completely renovated from top to bottom, including brand new furnaces and water tanks, this home is a true showcase of quality and craftsmanship. From the 200-year-old reclaimed hardwood floors to the professionally installed sprinkler system that services each spruce tree in the front yard, every element has been thoughtfully chosen and executed by Central Alberta’s most skilled tradespeople. The spacious Chef’s Kitchen features granite counters, a massive centre island, upgraded stainless appliances including an induction stove, and custom cabinetry throughout—including a rich dark cherrywood wall pantry. Grouted vinyl tile floors, dazzling LED and recessed lighting, and a travertine backsplash (which continues on a stunning feature wall in the Dining Area) all add to the refined atmosphere.The attached Sitting Room is perfect for after-dinner conversation, while the Living Room—anchored by a true wood-burning masonry fireplace—is a warm and inviting space to relax and take in views of the East-facing landscape. When it’s time to entertain, head downstairs to the Theatre Room with 98” screen and wet bar, or step out onto the expansive 1,000 sq.ft. west-facing Wolf-brand deck, complete with powder-coated aluminum railings and LED lights on every post, all backing onto the peaceful beauty of Jones Creek.The main floor features three Bedrooms, including an extraordinary Primary S uite with dual vanities, a tiled rain shower, and a luxurious Dressing Room with built-in makeup vanity and an impressive walk-in closet designed with custom wood cabinetry for optimal organization.The attached heated Double Garage and 15x22 Workshop with in-floor heat provide versatile options for hobbies, projects, or extra storage. For even more functionality, the 52x70 detached shop is a standout, complete with a Bathroom, radiant gas heat, and two 14x14 overhead electric doors—ideal for business use or serious recreational storage.Additional features include: energy-efficient triple-pane windows, updated electrical and plumbing, Hunter Douglas blinds, solid core interior doors, and a custom stone pillar security gate at the property entrance. Surrounded by mature, towering trees and backing onto Jones Creek, this acreage offers exceptional privacy just 10 minutes from Red Deer. Properties of this caliber are rare—this is your opportunity to own one of Central Alberta’s finest estates. (id:57557)
30 Timber Drive, 5230 27 Highway
Rural Mountain View County, Alberta
Enjoy owning your own lot at Tall Timber Leisure Park! Always have a weekend getaway guaranteed. No rush to book a campsite. Lots of activities/amenities for the kids. This lot is on the North side of Tall Timber. RV is a 2003 DUTCHMEN SPORT and features a COVERED DECK and an ADDITION. This adds tons of space and is currently used as the primary bedroom with standard queen bed with patio doors that open to the covered deck. At the front is a standard RV queen bedroom. Slide for the couch/living room (seal needs repair on slide) with TV across. Good sized dining and large kitchen. Inside has been updated with paint/new backsplash etc. 3 pc bathroom and BUNK HOUSE in the back. Bunkhouse has its own separate door (goes into the addition) SINGLE parking pad, mature TREES for some privacy, and it’s close to RIVER ACCESS. Outside you will find the expansive covered deck, TIN SHED, and FIREPIT AREA. All of this is only one hour from Calgary. Tall Timber is on the East side of Sundre and close to many other amenities - shopping, restaurants, grocery, 3 great golf courses and the west country. Tall Timber Leisure park has some of the best amenities around! INDOOR POOL, hot tub, community centre, 2 playgrounds, volleyball court, basketball/pickleball courts, horseshoe pits, ball diamond, bocce ball lanes, & disc golf. Coin laundry and shower facilities on site along with boat/ATV storage. Seasonal living & utilities but swipe card access is year round. Your annual condo fee includes water, power, sewer services, garbage as well as unlimited use of the amenities. There is also a SOCIAL COMMITTEE that hosts several great EVENTS THROUGHOUT THE SUMMER. (id:57557)
5037 52 Street
Daysland, Alberta
Do you love an older home with lots of charm? If this 1907 home could talk, just think of the stories it could tell you! This 1284 sqft 3 bedroom, 1 bath home is looking for a new family to love it. As you step through the back door you will be impressed by all the storage, space and main floor laundry. The unique galley kitchen offers plenty of counterspace, cupboards and a dining room. Just off the dining room, there is a living room with entry to the covered veranda. The primary bedroom and bathroom are located just down the hall from the kitchen. Upstairs you will find 2 good sized rooms, perfect for bedrooms, a home office or crafting area. The home is situated on a large 100x120 corner lot and is fully fenced. There is a detached double garage as will as a storage shed. Daysland is a vibrant community with a K-12 school, hospital, dentist and plenty of great local shops to visit. (id:57557)
152, 27111 597 Highway
Rural Lacombe County, Alberta
Welcome to your dream location! Only 4 of these 1.25-acre lots remain, nested alongside the serene ambiance of the Red Deer and Blindman Rivers. Discover the perfect escape enveloped by nature just minutes from Red Deer and Blackfalds! Build your dream home in the perfect location, with the builder of your choice. Take this opportunity to pick everything out for your ideal home, from the floor plan to the finishes and fixtures. Explore the nature trails surrounding the subdivision, savor the fresh air and enjoy the open space all around. A playground is just a few steps away from your doorstep, the perfect spot for kids to run and play and enjoy getting back to nature. With such a small community, you can get to know your neighbours and feel comfortable and secure in your new home. Convenience is key, with a quick commute to Red Deer, Blackfalds, or Lacombe, giving you the benefit of life on an acreage without the long drive to town. Seller is offering financing – on approved credit. (id:57557)
34 Feero Drive
Whitecourt, Alberta
Discover this Lovely renovated townhome, an ideal choice for first-time buyers or savvy investors. Nestled on the Hilltop of Whitecourt, this property offers a fabulous location directly across from Pat Hardy School and in close proximity to Saint Anne School, Hilltop High, hospital, parks, and recreational facilities. As you enter the main level, you’ll be greeted by fresh paint, new trim, and high-end laminate flooring that exudes modern charm. The spacious living room features a brand-new large window, allowing natural light to flood the space. The kitchen has been thoughtfully configured with lots of storage, counter space and a large pantry. A generous two-piece powder room completes this floor. Venture upstairs to find three spacious bedrooms, all freshly painted and complemented by a beautifully renovated four-piece bathroom. The basement is a full open canvas, providing endless possibilities for customization to suit your lifestyle. Laundry is in the basement. Outside, the property boasts a large fenced back yard, the lot is 2400 ft², perfect for outdoor activities or gardening. Two parking stalls at the back offer convenient back-alley access, as well there is on Street parking. Included in the sale are essential appliances: a refrigerator, stove, portable dishwasher, washer, dryer, and a shed for additional storage. Plus, you’ll receive materials to install new laminate countertops, a stylish backsplash, and tiles to redo the entrance. (Materials purchased by owner but never installed). This great property in a prime location is packed with upgrades and ready for you to call it home. Don’t miss out on this fantastic opportunity! (id:57557)
207 4a Street
Fox Creek, Alberta
Why continue paying rent when you can own this charming mobile home for the same price or less? Nestled on a spacious lot, this property boasts two sheds for outdoor storage, a generous 12 ft x 49 ft deck for outdoor relaxation, and a convenient mudroom leading to two bedrooms and a four-piece bathroom. The vaulted ceiling area seamlessly connects the bright living room to the kitchen, featuring ample cupboard space and a walk-in pantry. The primary bedroom at the rear of the home offers privacy, with its own four-piece bathroom and a large walk-in closet. Whether you’re a first-time buyer, a growing family, or looking for an investment opportunity, this home is a perfect fit. (id:57557)
4309 72 Street
Camrose, Alberta
Tired of searching for the perfect fit? Look no further! This exceptional 5 bedroom , 3-bathroom home, ideally situated on a quiet cul-de-sac in Duggan Park, is beautifully designed for modern family living.Step inside and discover the unique suitcase wall that is your to decorate opening up to the the L-shaped livingroom and dining room. you will full in love with the beautifully renovated kitchen, boasting sleek quartz countertops and a expensive floor-to-ceiling pantry – a true chef's delight. The primary bedroom has tons of closet space, plus a beautiful 3 piece ensuite with a oversized shower. There are 2 additonal bedrooms and a sunken family room complete with electric fireplace. All three bathrooms in the home have been tastefully updated including in-floor heating in the main bathroom. Moving downstairs to the completely renovated, fully finished basement that provides tons of space with 2 additional bedrooms, a craft/office/3rd bedroom, family room and a spacious jack and jill bathroom. With generous living areas throughout, there's plenty of room for everyone to comfortably live, work, and play.Beyond the interior, you'll find an expansive pie-shaped backyard oasis, perfect for outdoor entertaining, family gatherings, or simply unwinding after a long day. Plus, with abundant space for your RV and storage in the shed, this property truly offers something for everyone.This rare find checks every box for families seeking comfort, space, and a fantastic neighbourhood. Don't miss your chance to make this house your home! (id:57557)















