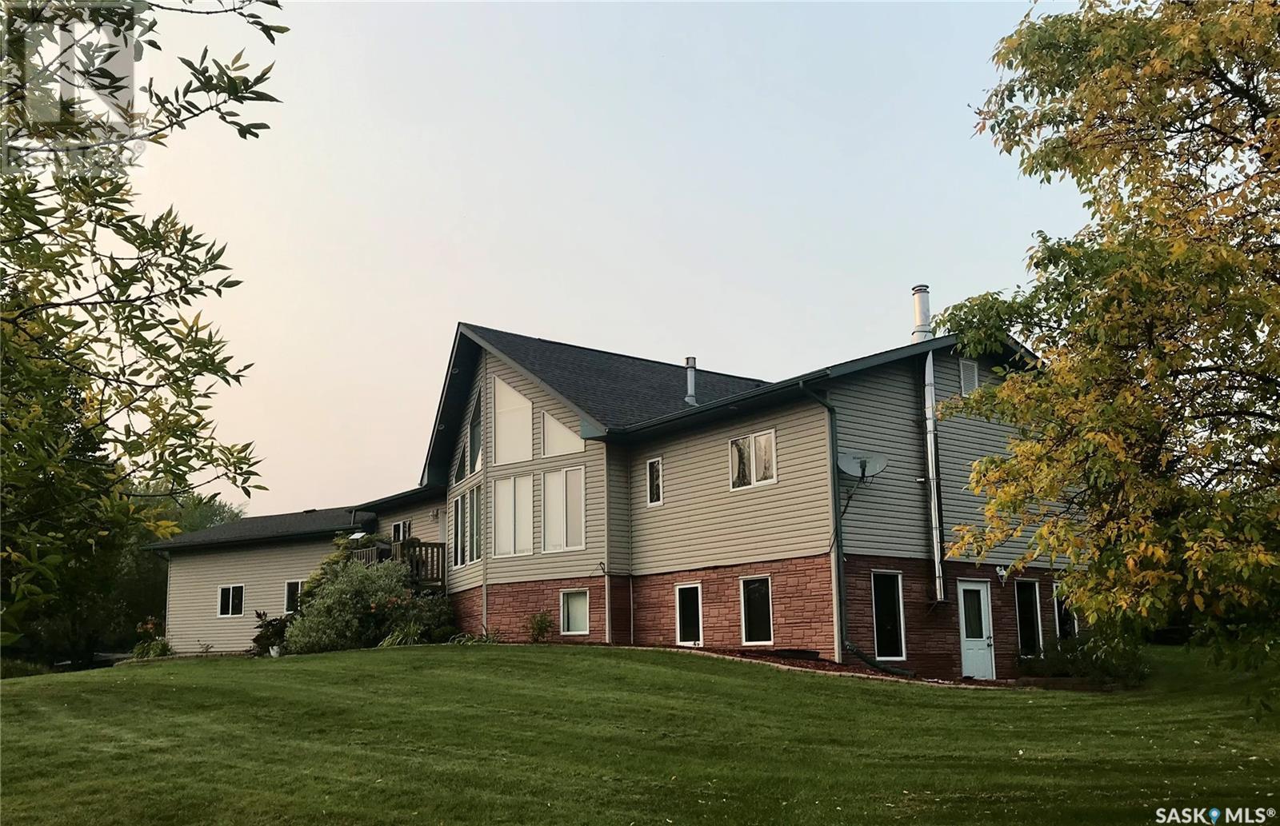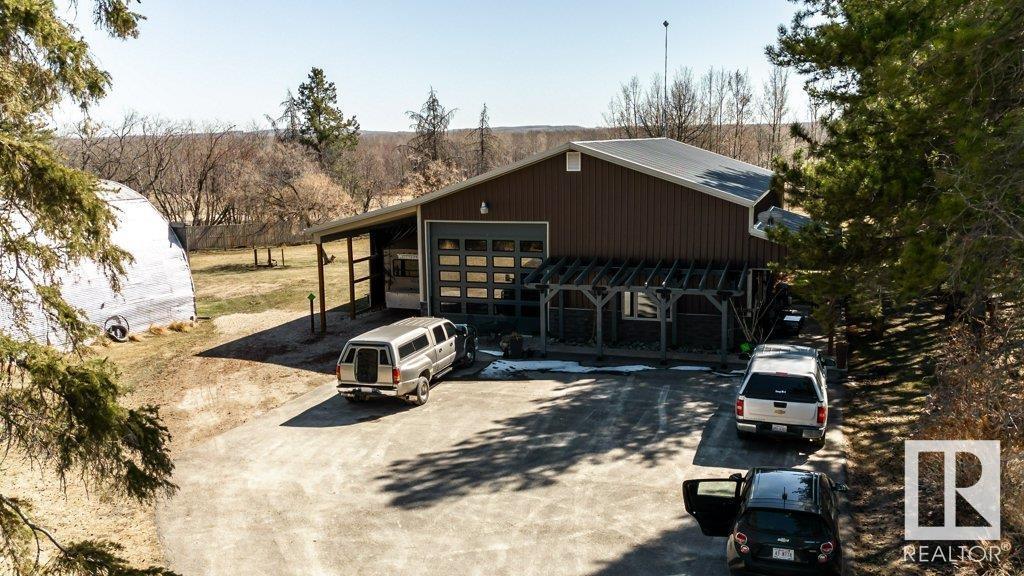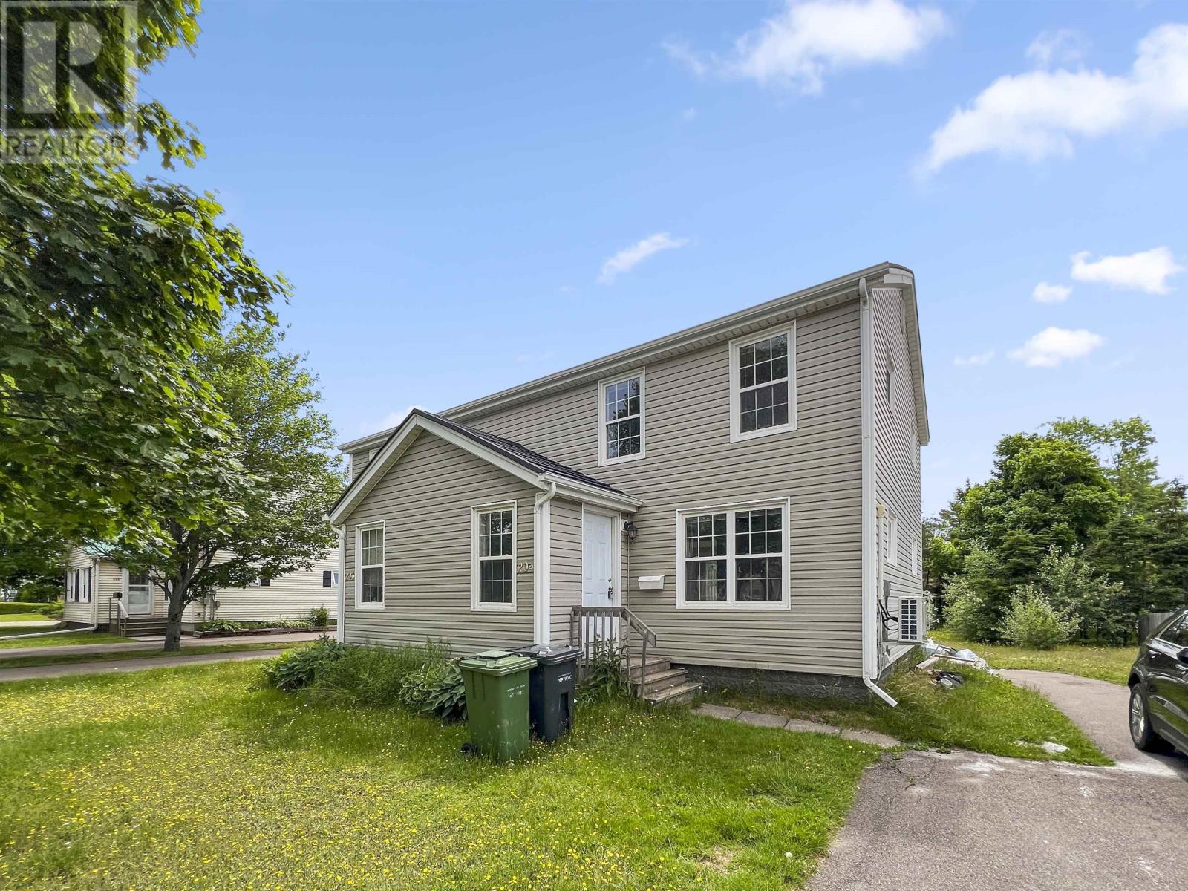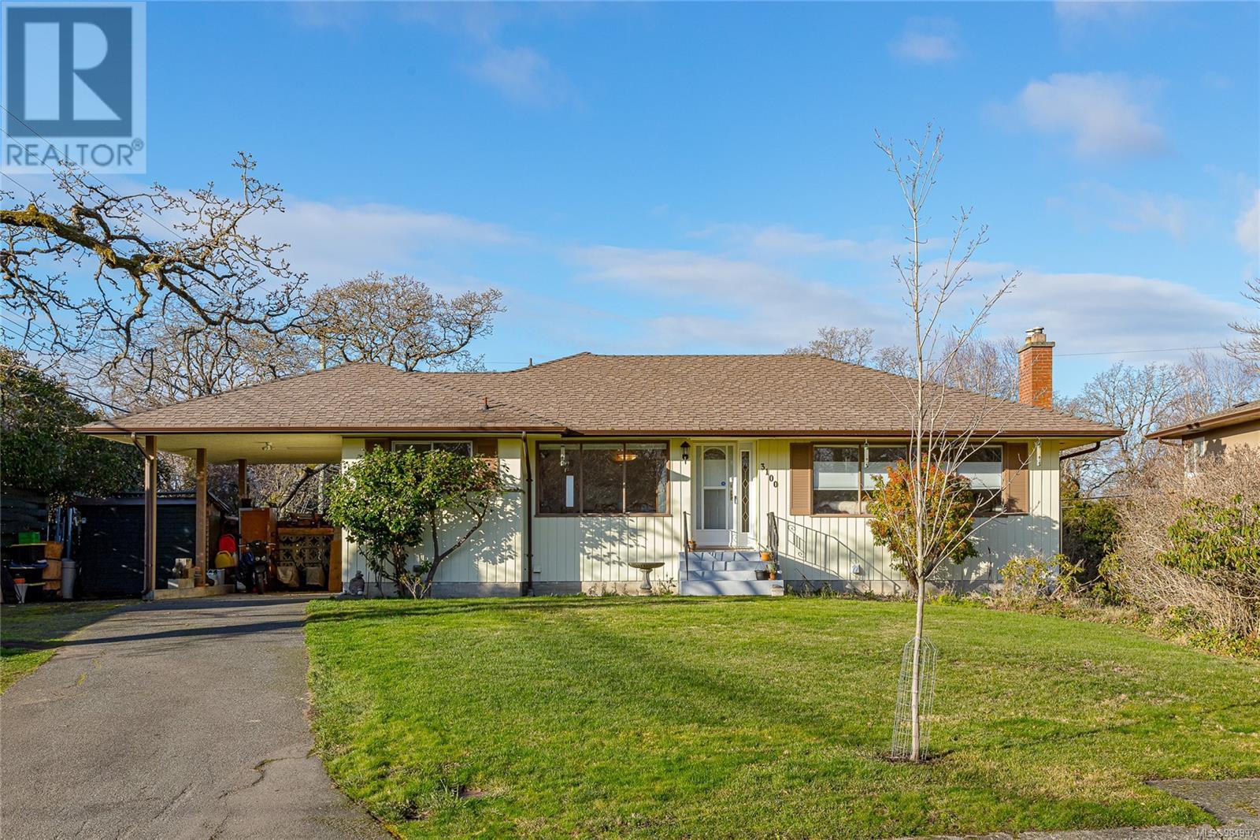305 Main Avenue W
Sundre, Alberta
ANOTHER $50,000 reduction in price!!! $175,000 down from original list! This extensively renovated and upgraded property($250.000 in renos) is like something you'd find in downtown Calgary. Not only is the building a classy, welcoming space, the location is second to non! This approved cannabis store location is ready and waiting for it's new owner. Could it be what you've been looking for? Located right on the main drag through Sundre, you'd be hard pressed to find a better spot for your new cannabis store, hair/nail salon, high end spa, novelty shop or??? The possibilities are endless. Quality, class, location and exposure.....all the ingredients needed for your new, successful business. Call your favorite REALTOR and make an appointment to come see this awesome building! (id:57557)
2032 Glenada Crescent
Oakville, Ontario
Gorgeous Renovated Home with Perfect Location! Welcome to this beautiful renovated home with a fantastic location! This gem features 3+1 bedrooms and 4 bathrooms, situated on a spacious pie-shaped lot. The home is linked only by the garage and falls within the sought-after Iroquois Ridge High School and Sheridan College zone, making it ideal for families. Inside, you'll find a lovely eat-in kitchen with a walk-out to the backyard, perfect for enjoying meals outdoors. The formal dining room is perfect for special gatherings. The master bedroom comes with a 3-piece ensuite, providing a private retreat. The finished basement adds extra space for various activities. The location is unbeatable, with shops, parks, schools, a community center, and public transportation just steps away.Commuting is a breeze with easy access to major highways, including the 401, 407, and QEW. Experience the perfect combination of comfort and convenience in this remarkable home! (id:57557)
1314 Pine Crescent
Kamloops, British Columbia
Downtown Kamloops Charmer – Pine Cres. Beautifully updated 4-bed, 2-bath home in the heart of downtown Kamloops! This completely transformed 1950s gem features a new heat pump, furnace, hot water tank, kitchen, appliances, bathrooms and windows! Open living room features a natural gas fireplace. Freshly painted inside and out, with new flooring, refinished hardwood and updated fixtures throughout. Enjoy the formal dining room with sliding doors to a brand-new deck, perfect for entertaining. Easily suited lower lever with separate entrance. The large, private backyard is fully-fenced and ready for your personal touch. Includes a single-car garage and is walking distance to shops, schools, parks, and more. Basement laundry & games area is an unfinished space. A move-in-ready home in a sought-after neighborhood — don’t miss out! (id:57557)
15 Mins West Of Meadow Lake
Meadow Lake Rm No.588, Saskatchewan
This gorgeous acreage is a must to see! Large walk-out bungalow is situated on 10 acres with a beautiful yard site and only 15 minutes west of Meadow Lake. You will certainly enjoy all the room this home has to offer. There are 3 main floor bedrooms, plus an office. The main living areas are very open and feature gorgeous windows and vaulted ceilings which give you a panoramic view of the country side. Dining room doors lead out to a 16ft x 20ft sunroom which is great for entertaining. The lower level of this home has a large family room, 4th bedroom, 2pc bathroom, laundry room, storage and mechanical area. All windows on the lower level are very large and provide great natural light. The house is heated with propane - forced air furnace, and there is also a propane fireplace in the living room. Lower level also has in-floor heat. Double attached garage measures 32ft x 24ft. Central A/C in 2017, shingles 2023, water heater March 2024, furnace is original, carpet & upstairs flooring approx. 2019, septic & well pumps replaced approx. 2019, washer & dryer 2020. Husqavarna (2014) riding lawn mower & TroyBilt garden tiller included, Starlink equipment for internet included, Projector/screen/surround sound speakers included & fridge in basement included. (id:57557)
203 - 8228 Birchmount Road
Markham, Ontario
Excellent Location, An Uptown Markham Condo. Facing South, The Open-Concept Modern Kitchen, Freshly Painted and New flooring(it's different than the pictures). Convenient Access To The Highway And Public Transit. Excellent Facilities, 24-Hour Concierge, Gym Close To School, Movie Theatre, Markville Mall, Public Transit, And Hwy 401/404. One Parking Space And One Locker Are Included. (id:57557)
166 Gardiner Drive
Bradford West Gwillimbury, Ontario
This beautifully upgraded home welcomes you with a double door entry leading into a spacious foyer featuring a large closet and a decorative niche. The main level boasts 9-foot ceilings and elegant hardwood flooring throughout, complemented by a stained oak staircase that blends seamlessly with the flooring. The open-concept layout includes a stylish kitchen with extended upgraded cabinetry, granite countertops, and stainless steel appliances, flowing effortlessly into a warm and inviting family room with a corner gas fireplace and a walk-out to the expansive backyard. Perfect for entertaining, the backyard is fully fenced and finished with interlocking stone, two side gates, and a unique custom storage area, ideal for family gatherings and BBQs. The living and dining areas are enhanced by coffered ceilings and recessed lighting, adding a touch of sophistication. A convenient main floor laundry room, professionally painted interiors, upgraded baseboards and door trims, and custom closets in three of the bedrooms further elevate the home's appeal. The driveway offers ample parking with no sidewalk interruption, and the finished basement provides additional living space and abundant storage. Every detail in this home has been thoughtfully upgraded to offer comfort, style, and functionality for modern family living. (id:57557)
48003 Rge Rd 60
Rural Brazeau County, Alberta
Perfect for a young couple starting their life together! This spacious, open-concept home offers a main floor master bedroom for easy living and a loft ready to become two bedrooms plus a third bath — ideal for future family plans or guests. Enjoy cozy in-floor heating, instant hot water, and a gas stove with high-end appliances to inspire your inner chef. The large living room and rec room give you plenty of space to relax or entertain friends. Outside, a big shop and serviced RV pad give room for hobbies or weekend adventures. Beautiful landscaping adds charm and curb appeal to your new home! (id:57557)
204 Belvedere Avenue
Charlottetown, Prince Edward Island
Located at 204 Belvedere Avenue in Charlottetown, this inviting 3-bedroom, 1-bathroom townhouse condo offers a practical layout and an unbeatable value at its current price. The main floor features a spacious living room, a kitchen, and a dining room that flows onto a lovely back deck - ideal for relaxing or entertaining. Upstairs, you?ll find all three bedrooms and a well-placed bathroom, providing plenty of space for a family or roommates. The shingles have just been replaced by a new metal roof covering, along with a fresh and new poured concrete floor in the basement! Perfectly situated in a central location, it's just minutes from UPEI, downtown Charlottetown, and the bypass, making it a smart opportunity for anyone looking to own in a prime spot without breaking the bank. All measurements are approximate and should be verified by the Buyer(s). (id:57557)
3100 Woodburn Ave
Oak Bay, British Columbia
PRICE ENHANCEMENT! Best Buy in Upper Henderson on a street bordering Uplands Golf Course! Rarely do homes come on the market in this prime location! 3 bedrooms 1 bath on the the main, inline living/dining, cozy gas fireplace in living room, refinished hardwood floors, interior & exterior painted 2022. Kitchen with plenty of cabinets has a side entrance off of the carport. Lower level has private entry plus access from the main living area to a 1 bedroom self contained suite easily accommodates extended family or one family living, access to a very private level WEST facing back yard & patio area from lower level as well from main carport area. This home is perfect for your family with great schools nearby, transit as well as minutes to Hillside shopping centre & Estevan Village, steps to Uplands Golf Course! Shared laundry, forced air gas heating. (id:57557)
2301 56 Avenueclose
Lloydminster, Alberta
Welcome to this beautifully maintained and spacious home located in sought-after College Park, just a short walk to College Park School. This move-in ready property offers the perfect blend of style, comfort, and functionality — ideal for families looking for space and convenience.The main floor boasts a bright living room with stunning tigerwood hardwood flooring, flowing into a well-appointed kitchen featuring custom alder cabinets, quartz countertops, tile flooring, a large island, and a generous dining area. Enjoy seamless access to the private, landscaped backyard through newer garden doors leading to a new deck— perfect for summer gatherings or relaxing evenings.Just a few steps down, you'll find a warm and inviting family room with a cozy fireplace, a fourth bedroom, and a full bathroom — a perfect retreat or guest suite.The fully finished basement offers even more space with a games area, fifth bedroom, and laundry room.Upstairs, the home continues to impress with three spacious bedrooms, including a luxurious primary suite complete with a 5-piece ensuite featuring a jetted tub, plus an additional 4-piece main bath.Additional highlights include:Newer carpet and neutral tones throughoutDouble attached heated garageNewer central air conditioningHot tub for year-round relaxationAll appliances includedThis is the ideal home for a growing family in a fantastic neighborhood close to schools, parks, and amenities. Don’t miss your chance to own this exceptional property! (id:57557)
57 Copperleaf Way Se
Calgary, Alberta
Elegantly designed and meticulously maintained this home exudes pride of ownership throughout! Located within walking distance to schools in the amenity-rich community of Copperfield with skating rinks, tennis courts, an extremely active community centre with year-round events and activities, a copious number of parks, ponds and pathways and 2 neighbourhood shopping areas. After all of that adventure, come home to warmth and comfort with 3,500 sq. ft. of developed space. Soaring open to above ceilings grants an immediate wow factor to the front foyer. French doors lead to the flex room which can function as a formal dining room, perfect for entertaining. Culinary inspiration awaits in the extremely functional kitchen featuring both a centre prep island and a peninsula island with breakfast bar seating, stainless steel appliances, and a pantry for extra storage. Adjacently, the breakfast nook leads to the rear deck encouraging a seamless indoor/outdoor lifestyle. The living room invites you to sit back and relax in front of the gas fireplace flanked by built-ins. The main floor is completed by a 3-piece bathroom. Upstairs is home to a lofted flex area ideal for work, study, play, hobbies or a quiet reading nook. The primary bedroom is an opulent retreat complete with a luxurious ensuite boasting dual vanities, a deep soaker tub, a separate shower and a large walk-in closet. Three bedrooms and a 4-piece bathroom complete this level. Convene in the finished basement and connect over movies and games nights or host sporting events with family and friends in the freshly painted rec room. Another two bedrooms and another full bathroom further add to the versatility of this lower level. Enjoy casual barbeques, complete with a convenience gas line hookup, and time spent unwinding on the 2-tiered deck in the low maintenance, west-facing backyard or take a rejuvenating dip in the included hot tub. Added features of this wonderful home include a Kinetico Water system, air co nditioning to keep you cool in our hot summer months, plus TWO furnaces to keep you toasty warm when old man winter comes knocking! This move-in ready home is mere moments from the pond and endless walking trails that wind around this serene neighbourhood. The community of Copperfield has it all but when you do have to leave unlimited shopping and dining options are mere minutes away at South Trail Crossing and McKenzie Towne. Outdoor enthusiasts will love the proximity to Fish Creek Park, Sikome Lake and several enviable golf courses. Simply a perfect family home in an unbeatable location! (id:57557)
810 4th Line
Douro-Dummer, Ontario
26 acre recreational property with trails and off grid cabin are the perfect getaway spot to welcome the warmer weather! Watch the heron catch a fish, the ducks splash around on the pond or walk the shorline listening to the bees buzzing and frogs talking. Surround yourself with local wildlife and a variety of birds. This quaint off-grid cabin in the woods overlooks its own private pond. Situated on over 26 acres you will be surrounded by nature. Enjoy a quiet paddle, hike or relaxing campfire on the water's edge. Enjoy preparing your meals in a fully equipped kitchen with fridge, stove and plenty of counter space and storage. Gather around the dining room table to share family meals, games night or just relax before moving to the living room with sliding doors to the enclosed porch overlooking the pond. A woodstove keeps the cottage warm and toasty. A generator and battery pack allow lights, TV, fridge and computers to be used. Yes, there's wifi and cell service too! Upstairs is an open-concept bedroom with a view of the pond and two double beds. A 2 pc bath with compost toilet adds convenience. Just 5 mins to Warsaw and 20 mins to Hwy 115. (id:57557)















