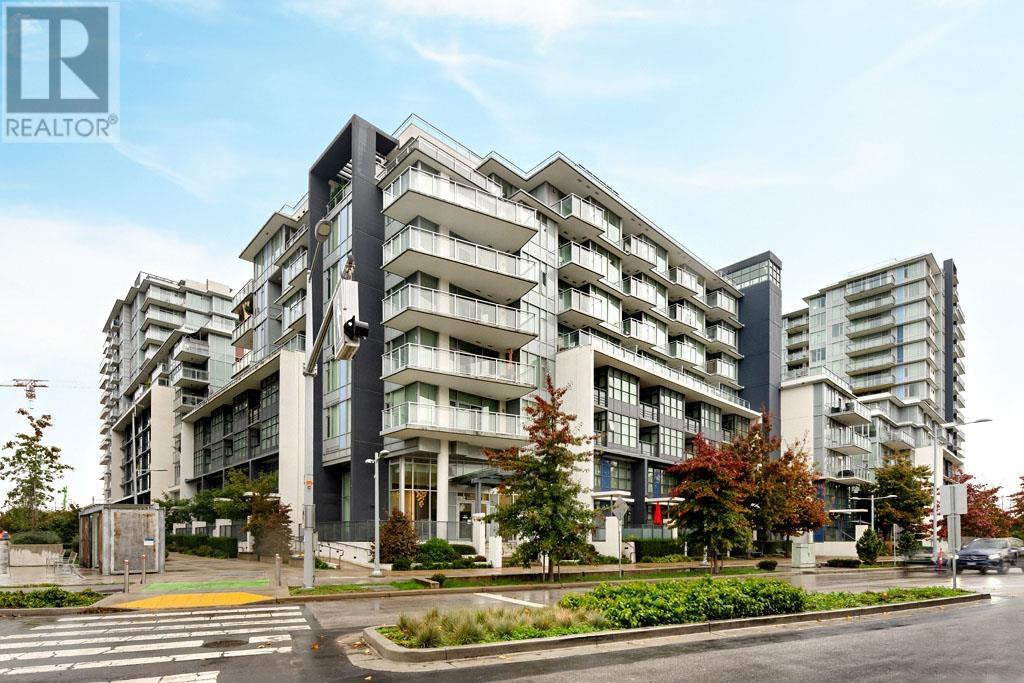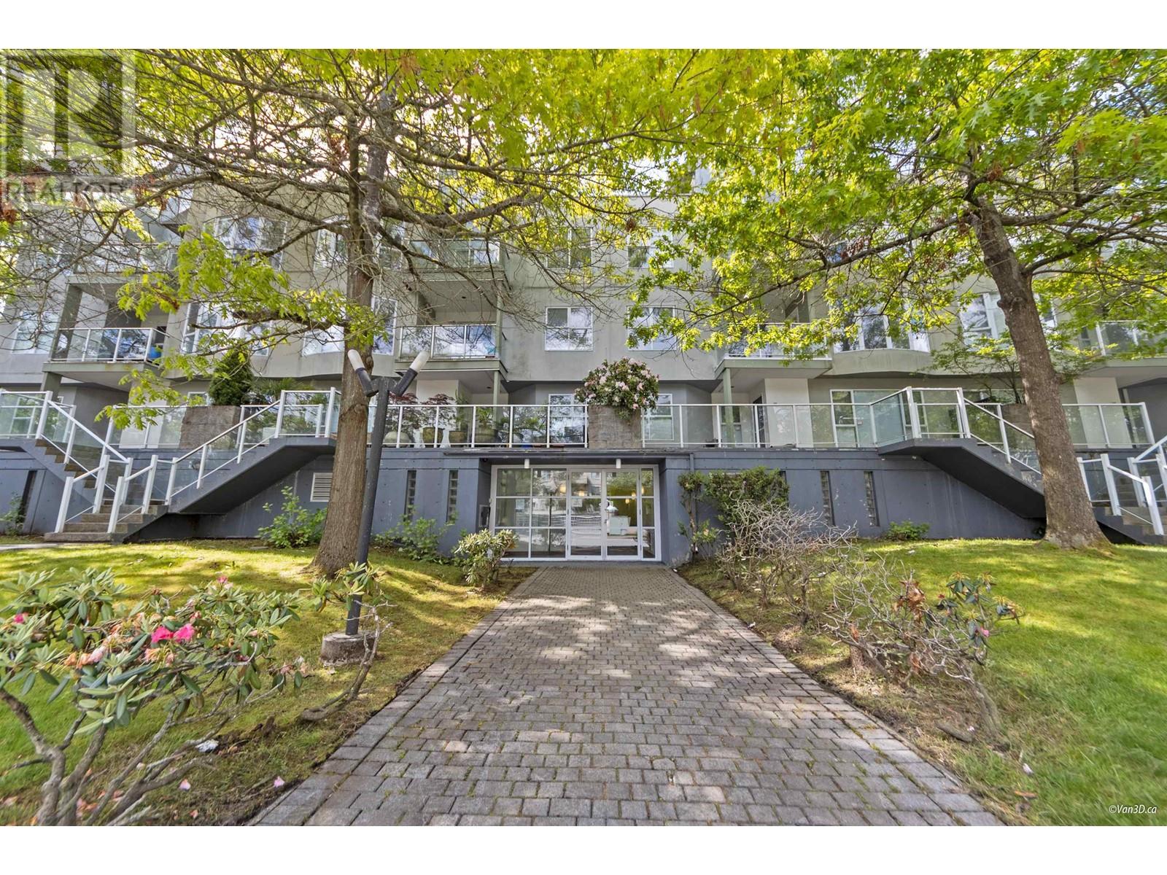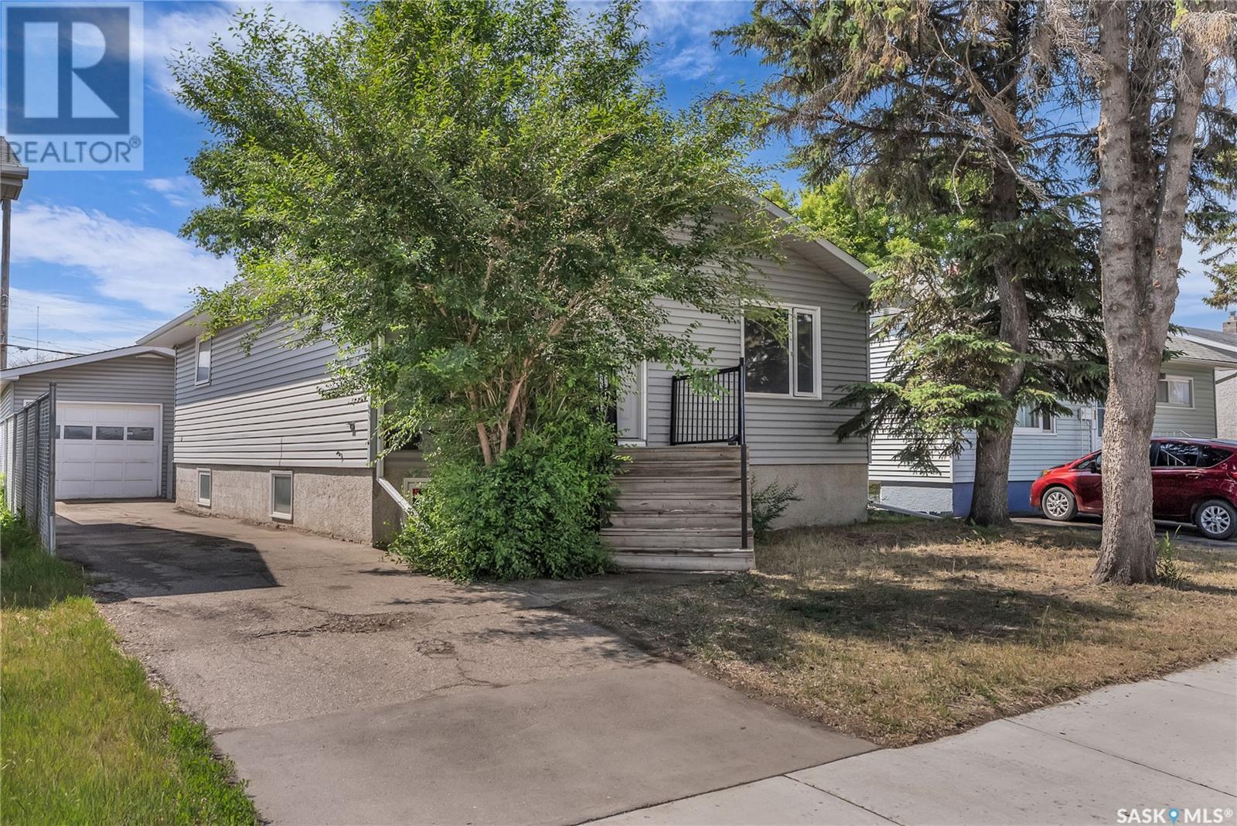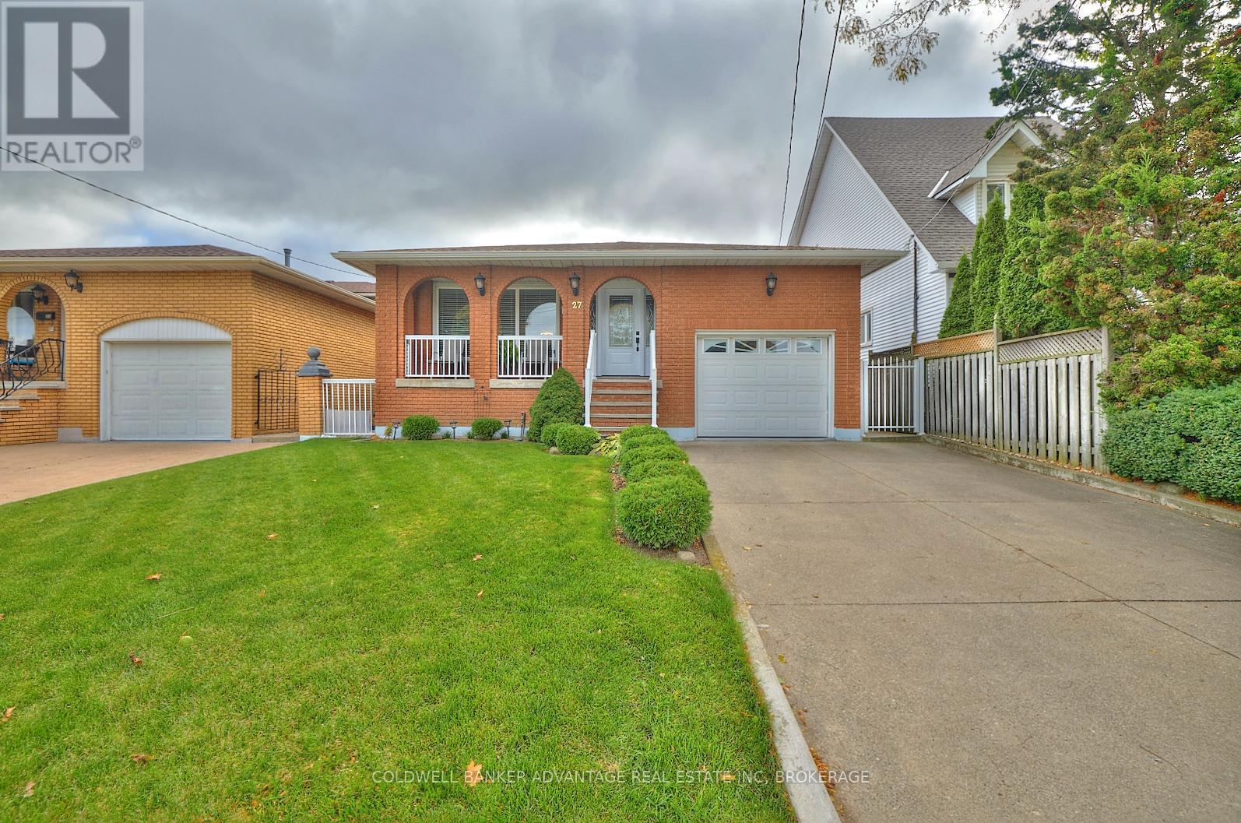505 8633 Capstan Way
Richmond, British Columbia
This high-end 576sf 1-bedroom condo features a functional layout with high ceilings and in-suite heating and cooling. The open living area has engineered laminate floors and a dining chandelier. Off the foyer is a large flex room with built-in cabinetry, ideal for a home office. The gourmet kitchen offers stone countertops, dark wood veneer cabinets, glass backsplash, breakfast bar, and premium Fisher & Paykel and Bosch appliances. The south-facing balcony overlooks Union Square. The bedroom has balcony views and a mirrored closet. The elegant bathroom features a stone vanity, framed mirror, porcelain tiles, and dual-flush toilet. Note: this unit does not include parking or a storage locker. (id:57557)
55 Duke Street W Unit# 331
Kitchener, Ontario
Welcome to this stunning 1-bedroom, 1-bathroom unit, designed for comfort and style. With soaring ceilings, high-end appliances, and in-unit laundry, it seamlessly blends modern living with everyday convenience. Enjoy luxury amenities, including a breathtaking rooftop track, state-ofthe-art fitness studios, and serene outdoor yoga spaces. Designed for relaxation and well-being, these features enhance your lifestyle. Located in the heart of Kitchener, you're steps from LRT stops, Google, and KW’s tech hub. Nearby parks and trails offer the perfect balance of urban energy and outdoor tranquility. Experience the best of downtown Kitchener—where comfort, luxury, and location meet! (id:57557)
204 8660 Jones Road
Richmond, British Columbia
Centrally located Sunnyvale. Updated spacious 2 bedrooms 2 baths on a quiet tree lined street, good size balcony, laminated flooring, open concept kitchen, stainless steel kitchen appliances, quartz counter tops . Amenities include gym, indoor swimming pool and lounge. Proximity to transit, park, shops and schools. One parking. School catchment: General Currie Elementary and R C Palmer Secondary. (id:57557)
11108 10a Av Nw
Edmonton, Alberta
Nestled in a quiet Twin Brooks cul-de-sac, this spacious 4-level split offers 1,431.93 sq ft above grade plus finished third and fourth levels. With 4 bedrooms and 2.5 baths, the home features a vaulted oak kitchen with skylight, oversized island, tile flooring, and patio doors to a deck with gas hookup. Newer laminate and carpet throughout. Newly renovated main bathroom in 2025. Enjoy an expansive pie-shaped, treed lot with a dedicated firepit area—ideal for outdoor living. The third level offers a large family room and bedroom, while the fully finished basement includes a fifth bedroom and second family room. Newer central air, furnace and hot water tank, add comfort. Numerous upgrades throughout. A double attached garage completes this well-located home near parks, top-rated schools, Whitemud Creek trails, and with easy access to the Anthony Henday and major routes. (id:57557)
823 Greenly Drive
Cobourg, Ontario
Welcome to this spacious and well-maintained 4+1 bedroom, 4-bathroom detached Thompson home, offering comfort, style, and open concept throughout. This large family home has almost 2800 sq ft of living space(including finished basement) Featuring hardwood floors throughout the main floor and brand-new carpet recently installed on stairs and second floor! Enjoy a functional layout with a bright eat-in kitchen, all stainless steel appliances, complete with a brand new fridge, that opens to a cozy living room with a gas fireplace perfect for family gatherings. A separate dining room offers space for formal meals and entertaining. The large bay window has been recently replaced, bringing in lots of natural light. Laundry conveniently located on the main floor with a new washer and dryer! The extra large primary bedroom includes a private 4pc ensuite bathroom with a great size walk in closet space. The fully finished basement provides extra living space for a rec room or home gym, with an extra bedroom for guests and 3pc bathroom. Enjoy plenty of drinks at the dry bar! One of the largest lots in the West Park Village development, step outside to your fully fenced backyard oasis, featuring an above-ground pool, with an upgraded pump, hot tub, and plenty of room for entertaining or relaxing under the gazebo on a large deck. Natural gas line hook up for bbqs. The 2-car garage and easy attic access provide excellent storage solutions. Located in a desirable neighborhood with easy access to amenities, such as stores and the mall within only an 8min walk, play park only 10 min walk and great school district! This home checks all the boxes for growing families or anyone seeking space, elegance, practicality, and outdoor luxury, making it an excellent choice for a turnkey property in a desirable neighborhood! (id:57557)
11 Ottaway Avenue
Barrie, Ontario
Well Priced 3+2 Bed Bungalow in Barrie! Modern 2017 Built House On Quite Street In Barrie's Wellington Neighbourhood. Flexible Layout Ideal For Multi Generational Living, Blended families,Or Those Seeking Guest/In-Law Suite. Main Floor Features 3 bedrooms + 2 Full Bathrooms ( Inc. En-Suite). Bamboo Floors, Gas Fire Place, Pot Lights. Open Concept Gourmet Kitchen With Granite Countertops,S/S Appliances, Central Island. Laundry On Both Levels. Newer Excalibur Water Softener. Finished Basement: 2 bedrooms, 3 Pcs Washroom,Separate Entry, 6 Parking Spots : Double Garage + Extended Driveway. Private Fully Fenced Backyard With Mature Trees. Convenient Location: 3 Min Walk To Schools. Nearby Downtown, Shopping Plazas, Hospitals , Georgian College, HWY! Move-In Ready With Tons Of Space And Privacy Inside And Out. Great Opportunity To Own A Spacious Newer House In A Great Location. (id:57557)
97 North Ridge Road
Vaughan, Ontario
Rarely Offered All Utilities Included Basement Studio Apartment. Nestled In Quiet And Friendly Neighbourhood. A Functional Open Concept Layout, Garage Entrance, and One parking Space. Open Concept Living And Kitchen Area, Loads Of Storage Throughout, Close To All Amenities, Transit Access, Schools And Parks. Don't Miss The Opportunity To Call This Apartment Your New Home. It's Perfect For 1 Person For A Comfortable And Hassle-free Living Experience. The Landlord Can Leave Or Remove The Furniture. (id:57557)
1125 P Avenue S
Saskatoon, Saskatchewan
Welcome home to 1125 Ave P South. This raised bungalow features 2 suites that have huge income generating potential; perfect for an investor or the savvy homebuyer desiring a mortgage helper in the beautiful neighbourhood of Holiday Park. Boasting 3 bedrooms up and 2 down, both floors have an abundance of natural light throughout. The main floor opens up into a large living room with an open concept layout connecting to the kitchen and dining. There is a 3 piece bathroom down the hallway and 3 bedrooms; with one of these including main floor laundry. The basement suite has a private entrance and leads down to a mudroom with extra storage under the stairs. You won’t feel closed in with this layout! From the kitchen and dining area for hosting or unwinding in the large living room - this is an ideal flow! Adjacent you will find 2 large bedrooms and a 3 piece bathroom too. Outside you will find a private backyard, large driveway, and a shop sized garage featuring an expansive 20x26 size, 10 foot height, and 220V electrical outlet! Other notable items include a host of maintenance to make this property turn key! Upgraded high efficient furnace, newer water heater, and central A/C, newer shingles, updated windows, and separate electrical meters. This home has the perfect layout for an owner who is looking for a mortgage helper or someone looking for a revenue property. Located south of 11th Street in Holiday Park - you are in a well-established, quiet, scenic riverside neighborhood close to schools, buisnesses, and a host of outdoor recreational amenities like Holiday Park Golf Course, Gordie Howe complex, Meewasin Valley Trails, parks and playgrounds to name a few. Call Today to book your own showing! (id:57557)
1303 - 50 Forest Manor Road
Toronto, Ontario
Prime Location! 1B+1Den(can be use as 2nd BDRM), 2 full Bath Unit In Luxurious Condo, 586 SF, Extra Large Balcony W/unobstructive West east View. Model Kitchen with Mosaic glass backsplash & Island w/shelves. Indoor Swimming Pool, Gym, Game Room, W/24-Hr Security; Steps To Fairview Mall, TTC & Don Mills Subway. Minutes To Major highway DVP/401/407, Seneca college, Walking To Park, Public School, Community Center, Public Library. Lots of visit parking located P1. (id:57557)
2834 11 Avenue
Wainwright, Alberta
Welcome to this beautifully designed 1,415 sq. ft. half duplex, perfectly blending style and functionality. As you step inside, you're greeted by a large and practical front entryway with a coat closet, offering an open view of the inviting main living space. The spacious living room boasts a large south-facing window, filling the space with natural light and seamlessly connecting to the open-concept kitchen. The kitchen is a chef’s dream with ample counter space, plenty of cabinetry, a pantry, and a powered island for added convenience. The dining area, with another large window overlooking the backyard, provides the perfect space for family meals. At the rear of the main floor, you’ll find a 2-piece bathroom, a convenient boot/coat closet, and a laundry area tucked away for easy access. The main floor is beautifully finished with hardwood flooring throughout. Heading upstairs, you’ll discover two generously sized bedrooms, each featuring a walk-in closet, a private 4-piece ensuite, and large windows for even more natural light—an ideal setup for comfort and privacy. The unfinished basement offers endless potential, already equipped with bathroom rough-ins, drywall, electrical wiring, and two windows for brightness and versatility. Outside, the backyard is fully equipped with a garden shed, a unistone pad, and a concrete parking pad that fits two vehicles. Additional features include an aluminum railing and a back deck, perfect for enjoying the outdoors. Located within walking distance to shopping, green spaces, and scenic walking trails, this home is a fantastic opportunity for anyone looking for modern living in a great location! Don’t miss out on this exceptional property—schedule your viewing today and check out the 3D virtual tour! (id:57557)
27 Quinn Avenue
Hamilton, Ontario
This beautifully maintained home has been lovingly cared for by its original owners for just under 50 years. Pride of ownership is evident from the pristine, manicured gardens, supported by a convenient sprinkler system, to the well-preserved original features. Located on a quiet street in Hamilton's East Mountain, 27 Quinn Avenue offers over 2,400 sq. ft. of living space, perfect for a growing family. With 3 bedrooms, 2 full bathrooms, and a single-car garage, this spacious home features a bright living and dining area. A newer front door (installed May 2024) welcomes you into the home. On the lower level, you'll find a home office and a cozy family room with a gas-burning fireplace, ideal for relaxation. Enjoy the benefits of a peaceful, family-friendly community close to schools, parks, and amenities this home is a true gem! (id:57557)
12215 63 St Nw
Edmonton, Alberta
Great starter home or investment opportunity. 1086 sqft bungalow of long-time owner. Modern 1991 floor plan. Quietly located in a keyhole crescent road in the Montrose neighborhood. Kitchen open to living and dining rooms. Master bedroom with 2-piece bath. Three bedrooms on main floor. Upgraded windows and doors. Developed basement: rumpus room, 4th & 5th bedrooms and rough-in bathroom plumbing. 100amp electrical service. Newer HWT. Modern plumbing pipes. Direct access to basement off backdoor. Patio off kitchen. Front drive double attached insulated garage (has interior access into house). Newer shingles, eaves troughs and gutter guards. New fence around the full circumference of the yard. Back alley offers access to rear yard. Easy access to Yellowhead Trail and all other major arterial roadways. Make this house your home ... (id:57557)















