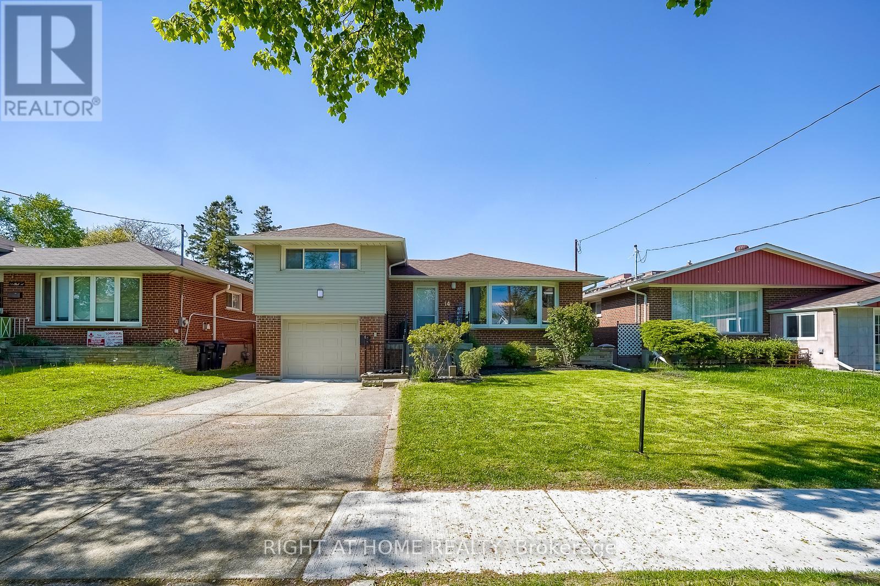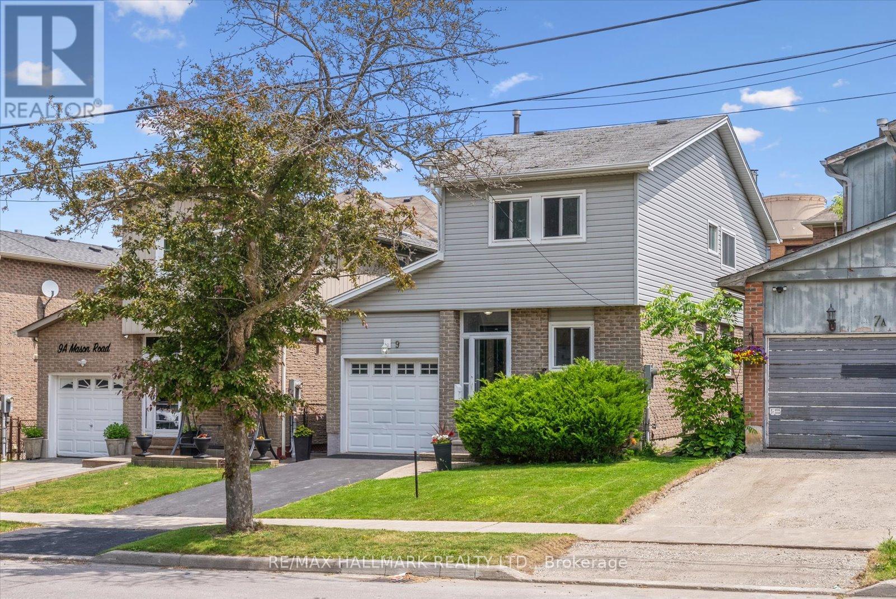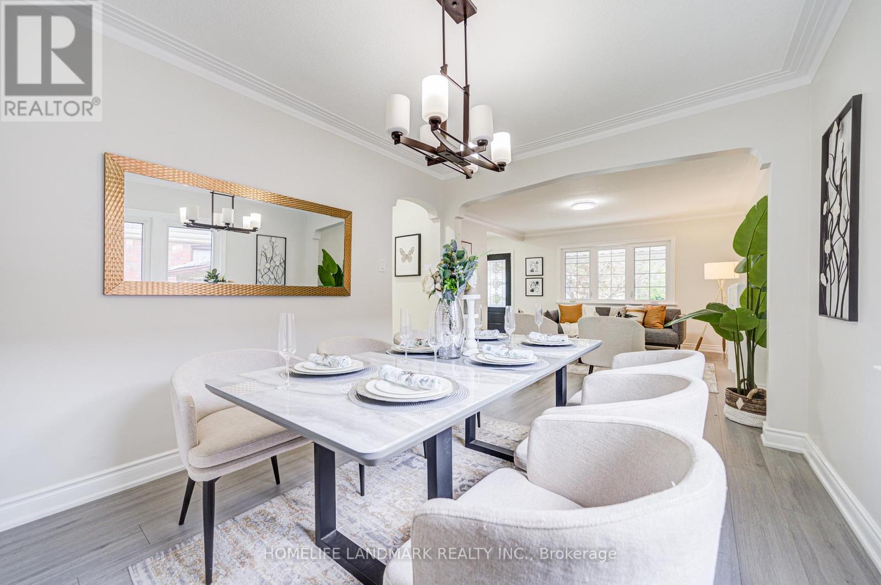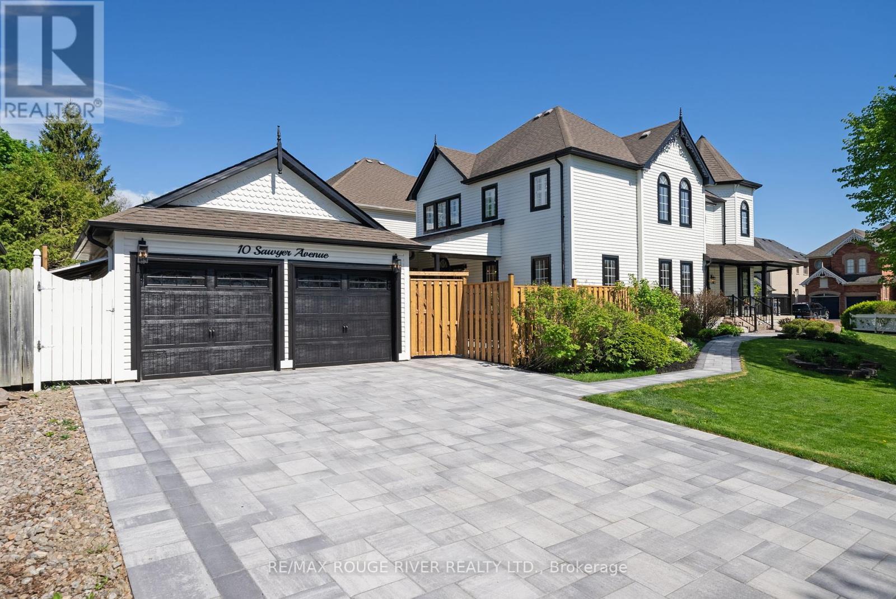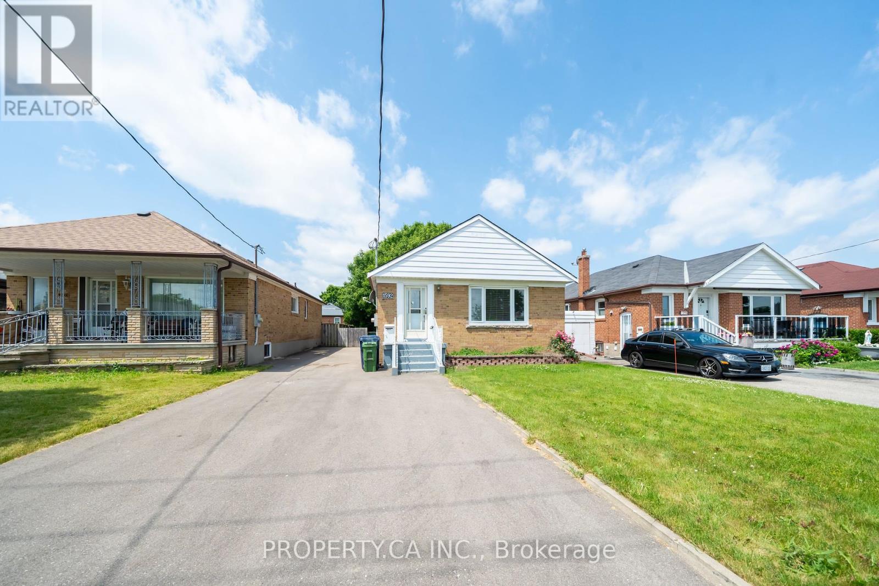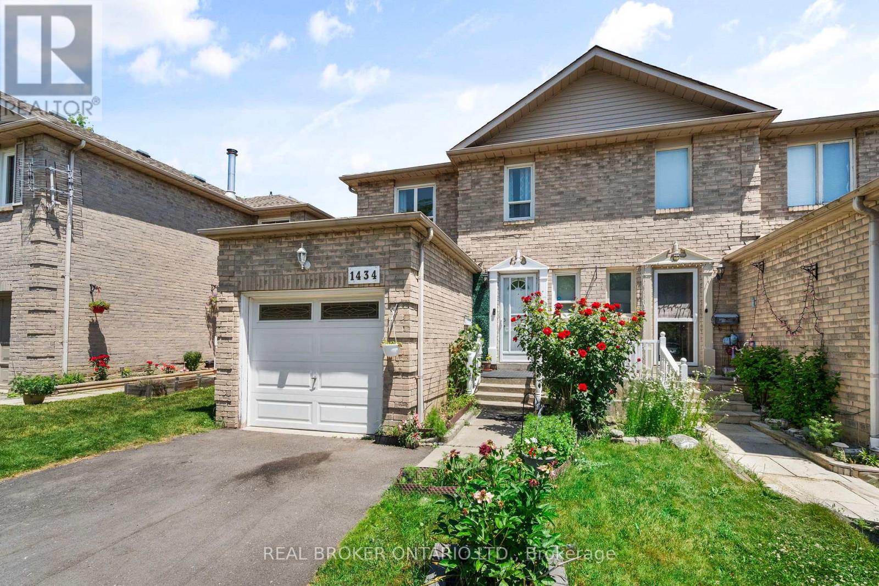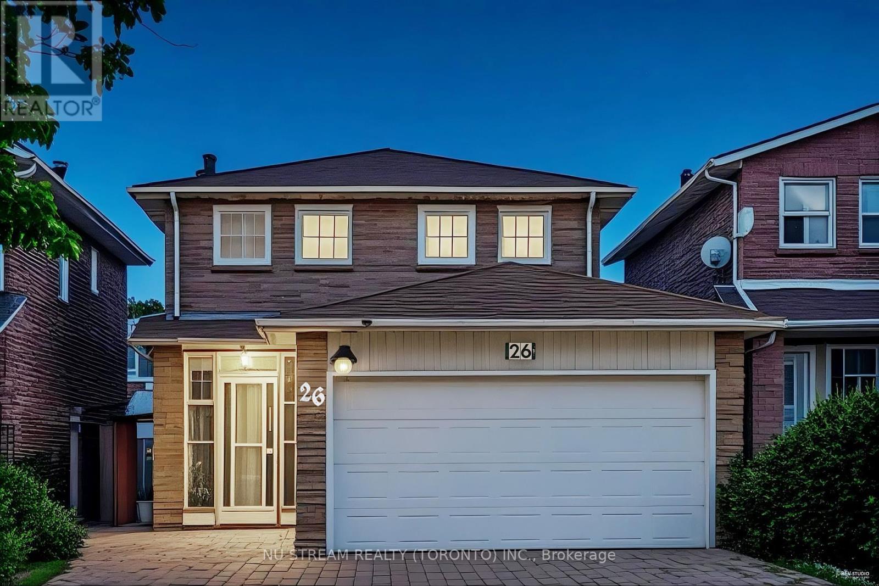5210 Waghorn
Blackfalds, Alberta
Welcome to this well-maintained 1188 sq ft 5 bedroom home featuring 2 legal suites, with a private & attractive yard which creates a great setting for your personal retreat. On the main floor you have 3 bedrooms, a large 4 piece bathroom with a lovely sun-lit living room with access to a front deck where you can step outside to enjoy your morning coffee or unwind in the evening. The kitchen is the heart of your home, granting you an abundance of counter-space, tons of cabinetry, double sink, plus a wonderful breakfast bar; this kitchen supplies ample room for meal preparation & entertaining plus your appointed dining area. At the rear of the home is your own laundry area intended for the upper suite use, an additional closet and more storage. Here you have access to the attached carport with overhead door and furthermore to your backyard. Down the stairs is where you are pleasantly greeted with an additional suite equipped with a generous size kitchen w/ center island, living room and 2 more bedrooms. You have a 3 piece bathroom, designated lower suite laundry plus a substantial amount of storage. This home offers a perfect blend of pride of ownership, desirable location in the family friendly community of Blackfalds and is fantastic for many family living arrangements. Don't miss out on this opportunity to make it your own! (id:57557)
81 Barkdale Way
Whitby, Ontario
Stylish, spacious, and move-in ready 3+1 bedroom, 3 bathroom townhouse in Whitby offers the perfect combination of function, comfort, and location with over 2,000 square feet of living space. Thoughtfully updated throughout, its ideal for first-time buyers, growing families, downsizers, or investors looking for a turn-key opportunity. The main floor welcomes you with soaring 9-ft ceilings and an open-concept layout filled with natural light. Freshly painted (2025) and finished with brand-new carpet and modern lighting (2025), the home offers a clean, updated look. The kitchen is a standout that features a brand-new gas stove (2025), stylish finishes, and a versatile moveable island thats perfect for meal prep, casual dining, or entertaining. Step out from the kitchen to your sun-drenched, south-facing deck thats a perfect spot for your morning coffee or summer BBQs. Upstairs, you'll find three generous bedrooms, including a spacious primary suite with a walk-in closet and private ensuite with a separate soaker tub and shower. The additional bedrooms are perfect for family, guests, or a home office, with a full second bathroom conveniently located nearby. The partially finished basement offers valuable flex space that can be used as a bedroom, a gym, office, rec room, or guest area. Parking is easy with a private 1-car garage plus a driveway that accommodates a second vehicle. The low-maintenance exterior makes daily living simple and stress-free. Located in a sought-after Whitby neighbourhood, youre steps to public transit, close to schools, parks, shopping, restaurants, and major commuter routes including the 401 and 407. Whether you're looking to settle in, simplify, or invest in one of Durham Regions most desirable communities, this home delivers. Don't miss your chance to own this beautiful turn-key home in Whitby. Book your private showing today! (id:57557)
201 Canal Street
Rural Ponoka County, Alberta
PRICE REDUCED!! This Brand new home built by Asset Builders, winner of the 2024 Builder of the Year award, is the perfect getaway from your stressful life, for full time or part time living! No neighbors behind you & less than 3 min walk to the canal with walking trails close by & , this BUNGALOW is in the perfect family community of Meridian Beach. You will be delighted with this large covered 20'x10' front porch w/aluminum railing to catch the afternoon & evening sun . Step inside this spacious front entry, a perfect size for you & your guests that opens up to this amazing open floor plan with a vaulted ceiling & multiple triple pane windows throughout to bring in the natural light. Check out the ceiling height! This large kitchen with wood cabinetry & tons of countertop space (all in quartz), features an island w/extended countertop & walk in pantry. 4 upgraded appliances are included. Friends & family will want to stay forever in this dining room & living room that features a cozy gas fireplace, or have breakfast & dinner on the ABSOLUTELY HUGE back 36'x10' deck that has no neighbors behind. Get the joy of community living but privacy as well. Master bedroom is a good size with a large walk in closet & an ensuite bath that features a custom tile shower & double vanity sink. Bright 2nd bedroom also features it's own walk in closet. Full bath & side by side laundry area are on this floor. Basement unfinished, planned for 2 more bedrooms w/walk in closets, another full bath & a huge family room w/wet bar that is almost half of the full basement in size. Outside to your yard, with room for a large future garage. Privacy & luxury, the perfect full time home or part time getaway! Easy Access to the canal where you can purchase a spot for your boat. Builder will do final grade only, no black dirt in order to make it easier to plan low maintenance landscaping in the future. Gravel will be provided for driveway. Stucco now completed! (id:57557)
14 Amulet Street
Toronto, Ontario
One of the best-priced homes in the area for its value! 14 Amulet St. has been lovingly maintained for 27+ years and offers over 2,500 sq ft of beautifully renovated, move-in ready space 4+2 bedrooms, 2+1 baths, two kitchens, and a private basement entrance with 8-ft ceilings (ideal for in-laws or rental income). South-facing light floods the cozy living room with feature fireplace, while the primary suite enjoys its own level with ensuite and walk-in closet. The kitchen is fully updated with quartz counters, stainless steel appliances, and brand-new cabinetry.Steps to TTC and minutes to Sheppard East subway, plus top-rated schools, Warden Woods, Rouge Park, shopping, dining, and the 401/404. Golf courses nearby, too! (id:57557)
9 Mason Road
Toronto, Ontario
This lovely detached two-story home linked from underground is full of charm and comfort. It features three spacious bedrooms and two bathrooms, making it perfect for families or anyone who loves to entertain. With over 1,450 square feet of living space plus basement, the bright interior includes a sunken living area that flows into the dining space, with a door leading out to a peaceful rear deck great for enjoying meals and gatherings surrounded by your own private oasis. The main level has a cozy eat-in kitchen and a handy two-piece bathroom.Upstairs, you'll find three good-sized bedrooms and a full four-piece bathroom, providing plenty of room for everyone. The home has been freshly painted throughout, and the lower level includes a fun recreation room along with a laundry area for extra storage. Conveniently located within walking distance to TTC, schools, and shopping, this home is not only comfortable but also ideally situated. Situated within walking distance to TTC, schools, and shopping, this home is not only functional but also ideally located. Move in and experience the charm and convenience of this wonderful property, all offered at an exceptional value! ** This is a linked property.** (id:57557)
12 Janet Boulevard
Toronto, Ontario
Discover an exceptional opportunity to own a beautifully updated home in the desirable Wexford Heights neighborhood. Perfectly suited for families or professionals, this residence offers a blend of comfort and convenience in a prime location. The main level features a bright, open layout filled with natural light. Enjoy a spacious living area, a newly renovated kitchen with quartz countertops and backsplash, a dining room, and three generously sized bedrooms. A fully renovated bathroom completes the main floor. The fully finished basement, with its own private entrance, adds incredible versatility. It includes two additional bedrooms, a second full bathroom, a cozy living area, an eat-in kitchen, and ample storageideal for extended family, guests, or a home office. This move-in-ready home has seen numerous upgrades, including new laminate flooring, a renovated basement bathroom, modern lighting fixtures throughout, fresh interior paint, new furnace and heat pump (2023), ecobee smart thermostat, attic insulation top-up (2023), owned water heater (2023), roof replacement (2019), all new windows (2016), whole-house waterproofing (2018), 200 Amp electrical panel (2012), and a new stove (2024). Ideally located close to schools, shops, restaurants, hospitals, public transit, and major highways, this home offers generous living space in a truly unbeatable location. Do not miss your chance to call 12 Janet Blvd home. (id:57557)
10 Sawyer Avenue
Whitby, Ontario
This Brooklin Beauty is calling your name. Just steps from historic Brooklin Village, this fully renovated 4+1 bedroom, 4 bathroom detached home offers nearly 4,500 sq ft of elegant, turnkey living with a separate double garage. A charming wraparound covered porch and beautifully curated finishes throughout set the tone for this exceptional home. At the heart of the main floor is a chefs dream kitchen featuring top-of-the-line appliances, including a 48" gas stove, a large center island with waterfall quartz countertops, matching quartz backsplash, and a hidden walk-in pantry perfect for keeping small appliances neatly tucked away. From the kitchen, step out to a fully covered deck complete with a hot tub ideal for year-round entertaining or relaxing in comfort. The open-concept layout is perfect for memorable family gatherings or hosting friends. Sophisticated touches include a grand white oak staircase, fluted cabinetry with wine display, and a sleek custom glass-enclosed office. Upstairs, the spacious primary suite is your private retreat, complete with an electric fireplace, a large custom walk-in closet room, and a luxurious 5-piece ensuite featuring dual vanities, a soaking tub, and a glass-enclosed shower. The finished basement offers in-law suite potential with a massive rec room, beautiful wet bar, additional bedroom, and plenty of space for movie nights or game-day hosting. Great schools are within walking distance, and its a commuters dream just minutes from the now-free eastern portion of Highway 407, offering easy access to both the city and cottage country. A rare gem in one of Brooklin's most desirable neighborhoods this home is truly a must-see! (id:57557)
1592 Pharmacy Avenue
Toronto, Ontario
Welcome to this bright and charming 3-bedroom home located in the highly sought-after Wexford-Maryvale community! Ideal for first-time buyers or young families, this well-maintained home features hardwood floors throughout and large windows that fill the space with natural light and fresh air. Enjoy a spacious backyard, perfect for entertaining, gardening, or relaxing outdoors. Conveniently situated near the 401, 404/DVP, and TTC transit routes, with easy access to top-rated schools, shopping, parks, and all essential amenities. A fantastic opportunity to get into a family-friendly neighbourhood with so much to offer! (id:57557)
4 Couves Lane
Scugog, Ontario
Welcome to 4 Couves Lane in the heart of Greenbank a beautifully maintained 3+1 bedroom, 2 bathroom bungalow sitting on approximately half an acre. This home offers the perfect balance of privacy, functionality, and space, with almost 10-car parking, a heated 2-car garage with inside access through the home, and full Fibre internet. Step inside to travertine stone floors, a chefs kitchen with tons of storage, granite counter tops and a walkout to a new deck and gazebo(2023). The lower level was fully renovated in 2021 with open-concept styling perfect for entertaining or in-law potential. Currently styled with a games room and removable bar, this home is an entertainers dream. What truly sets this property apart is the backyard fully fenced and professionally landscaped with a separate, serene pond area featuring a 20 stocked koi pond, fountain, and multiple seating areas tucked away from the house for true quiet and privacy. Bonus features: 3 outdoor sheds (as-is), public transit access, and quick connection to Hwy 12. A rare opportunity to own a home that checks all the boxes, full country living with the amenities of a city, and only 10 minutes away from both Uxbridge and Port Perry to take advantage of both the Uxbridge Trails and Lake Scugog, not to mention being a short trip from pristine cottage country!If you are looking for that 'wow' factor this is it! (id:57557)
1930 Walreg Drive
Oshawa, Ontario
Walking Distance To Durham College! Beautifully Finished 4 + 2 Family Home Located On A Quiet Street In North Oshawa Offers Tons Of Living Space. Renovated Kitchen Features Gorgeous Granite Countertops, Undermount Sink, and Stainless Steel Appliances. Spacious Breakfast Area With Two Separate Walkouts To Two Decks And Private Backyard Oasis! Engineer Hardwood Floor Throughout First & Second Floor, Fresh painting, Smooth Ceiling. Close to all the amenities. Walking distance to Cedar Valley Conservation Area, parks (id:57557)
1434 Anton Square
Pickering, Ontario
Welcome to 1434 Anton Square A beautifully upgraded 3+1 bedroom, 3-bathroom semi-detached home in the heart of Pickering's desirable Liverpool community. This move-in-ready residence offers the perfect blend of modern upgrades, functional layout, and an unbeatable location for families, commuters, or investors. Step into a spacious main floor featuring new flooring and contemporary tile work that flows seamlessly throughout the living and dining areas. The thoughtfully renovated kitchen is the heart of the home, showcasing stainless steel appliances (all approx. 1 year old), stylish cabinetry, and a modern backsplash ideal for both everyday living and entertaining. Upstairs, you'll find three generously sized bedrooms, including a bright primary suite and two well-appointed bathrooms. The finished basement adds versatility with a recreation space, additional bedroom, and a recently updated 3-piece bathroom perfect for a guest suite, home office, or potential in-law setup.This home is nestled in a quiet, family-friendly neighbourhood just minutes from The Shops at Pickering City Centre, restaurants, grocery stores, and everyday conveniences. Commuters will love the quick access to the Pickering GO Station and Hwy 401 offering easy connections across the GTA.Enjoy top-rated schools, parks, community centres, and scenic trails all nearby making this a fantastic place to live, grow, and invest. Whether you're a first-time buyer looking for a stylish and affordable home or an investor seeking a high-demand rental property, this is a rare opportunity you won't want to miss. Dont wait experience the lifestyle and value 1434 Anton Square has to offer. (id:57557)
26 Silbury Drive
Toronto, Ontario
This beautifully renovated 2-storey detached home with a double garage is located in the highly demanding Agincourt neighborhood in Scarborough. Ideally situated, it offers convenient access to the GO Train Station, Highway 401, and Scarborough Town Centre.Nestled in a well-established community that seamlessly combines top-rated schools, parks, diverse dining, shopping, entertainment, and employment opportunities, this home is perfect for families seeking both comfort and convenience.Featuring 4+2 bedrooms and separate entrances, the property offers two fully self-contained living units, with a total living space of approximately 2,700 sq. ft. Whether you need room for an extended family or want to generate additional rental income, this home provides the flexibility to do bothhelping reduce mortgage pressure without compromising your quality of life.With move-in ready condition and no need for further upgrades, this is truly an exceptional opportunity offering outstanding value! (id:57557)




