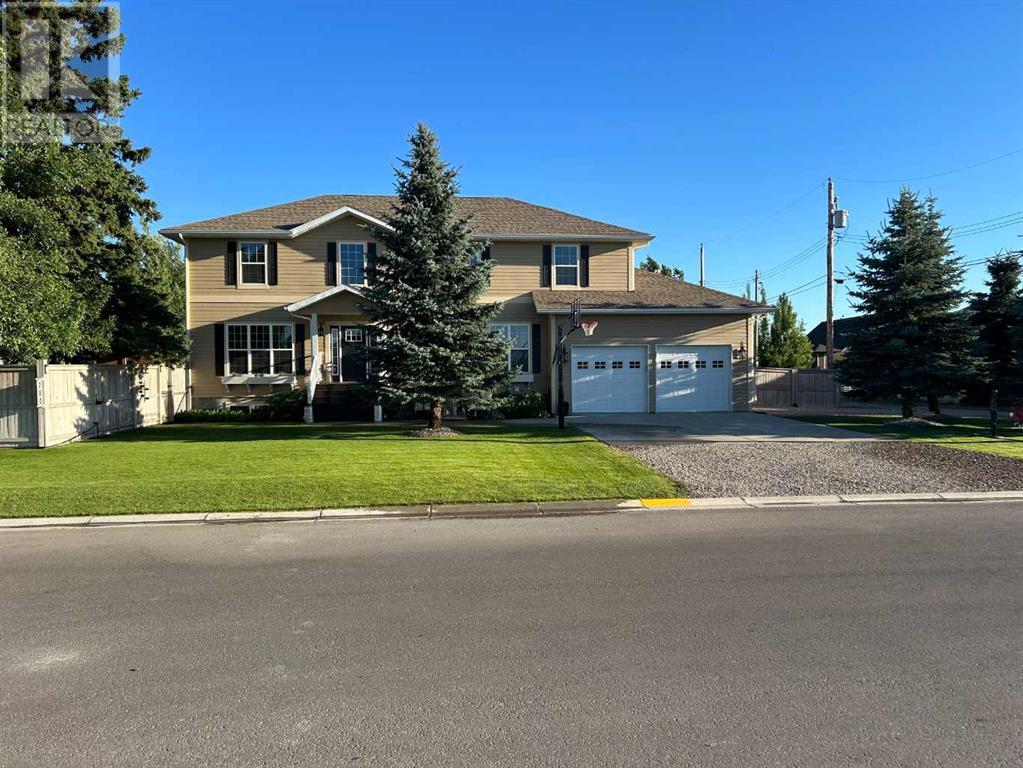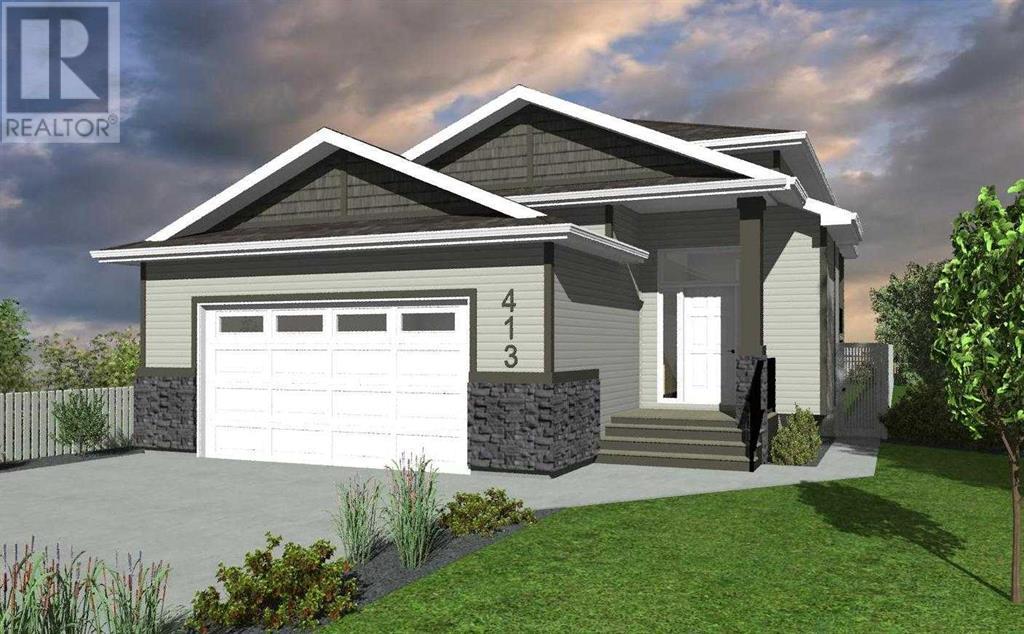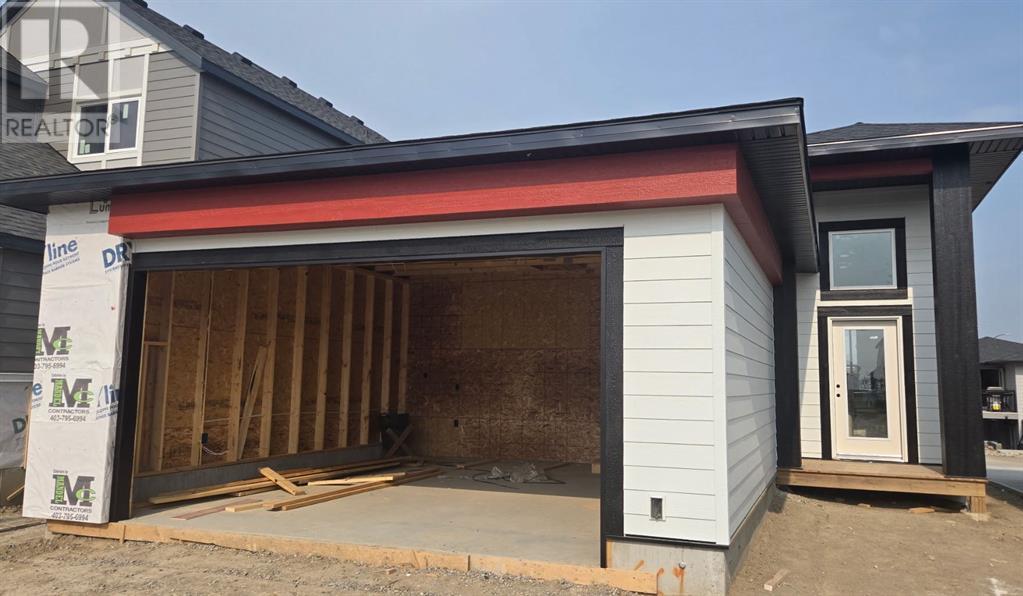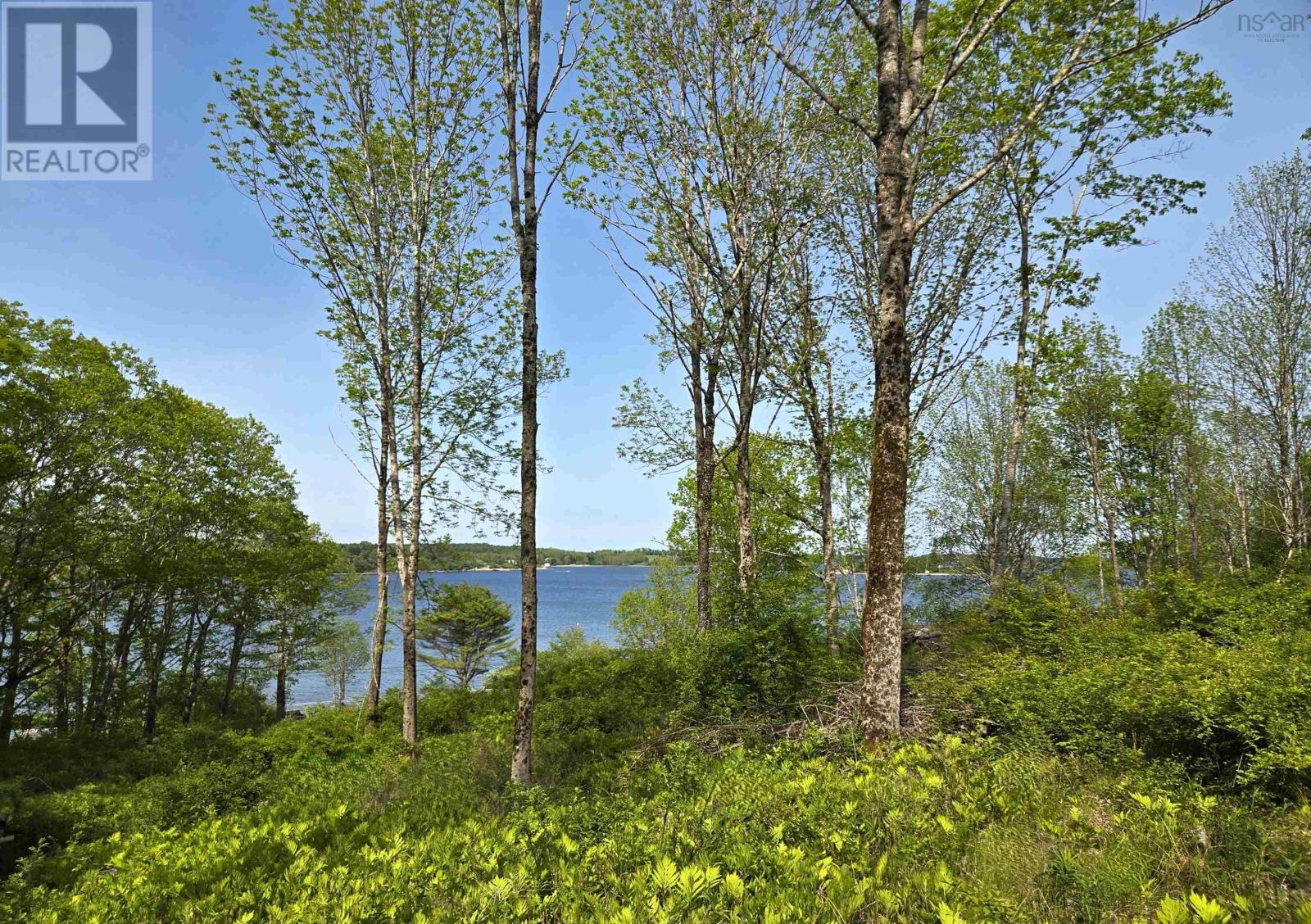280 1 Avenue N
Magrath, Alberta
This stunning two-story residence offers the perfect blend of space, comfort, and style with over 2,600 sq. ft. of thoughtfully designed living space, plus a fully developed 1,200+ sq. ft. basement. With 6 spacious bedrooms, 4 full bathrooms, and a half bath, this home is ideal for growing families or those who love to host. Step through the vaulted front entry and feel immediately at home. The main floor features a private home office, a cozy living room, a bright plant or piano room, and a convenient laundry area. At the heart of the home is a beautifully appointed, expansive kitchen that flows effortlessly into the sunlit dining and living areas—perfect for entertaining. Outside, the fully landscaped double lot is a true oasis. Enjoy mature trees, a stone patio, a fully fenced yard, and a hot tub for ultimate relaxation. Whether it’s summer barbecues or quiet evenings under the stars, this backyard is built for making memories. Practicality meets luxury with an attached oversized heated double garage, ample parking, an exterior RV power outlet, central A/C, and a storage shed for added convenience. This exceptional property offers the perfect combination of small-town charm and modern living. Don’t miss your chance to make this stunning Magrath home yours! (id:57557)
2804 23 Street
Coaldale, Alberta
TREAT YOURSELF AND YOUR FAMILY! Welcome to 2804 23 Street in Coaldale, a magnificent BUNGALOW nestled in a warm, friendly neighborhood. This stunning home offers over 1650 sq ft on the main level, plus a fully developed lower level, providing plenty of space for everyone. Designed with all the "I wants" in mind, this home is perfectly situated on a generous 80 x 200' lot with ample parking and—best of all—no neighbors behind! The private yard backs directly onto the 15th hole of the beautiful Land O’ Lakes Golf & Country Club, offering incredible views and a peaceful setting. Step outside to discover a fully landscaped yard featuring a spacious patio area, outdoor kitchen, rear deck, and plenty of room to grow. It's the perfect space to spend time with family and friends, whether you're grilling, relaxing, or simply enjoying the view. The interior of the home boasts 5 bedrooms, 3 bathrooms, an open-concept design, with bright, airy spaces that flow effortlessly between the living room, dining area, and kitchen. It’s ideal for modern living and easy entertaining. (id:57557)
1612 Sixmile View S
Lethbridge, Alberta
Another beautiful home built by Custom Quality Build Ltd.! This one is a 1569 square foot on main raised bungalow with a forced walk-out basement. Main floor features open plan with vaulted ceilings and vinyl plank floors in main living areas. Kitchen has large island with quartz counters and a walk-in pantry. Sliding glass doors to deck out back from dining room. Living room is a good size and is at rear of home to catch all the light that comes in from the south facing backyard. There are 2 bedrooms on the mail floor including primary bedroom with walk-in closet and 4 piece ensuite that features double sinks and a walk-in shower. There is also another full bathroom with tub/shower combo on the main. Laundry room is also on main with entrance to garage. Basement is fully developed with family room that includes a wet bar and space for a full size fridge. There are 3 bedrooms in the basement and full bathroom with tub/shower combo, that also has a laundry area. Walk-out to covered patio below with steps up to the backyard. Home has conveniences of central a/c and tankless hot water. Home has architecturally controlled chain link developer back fence that indicates at some point, it will likely be future green space. Completion estimated October 2025. (id:57557)
413 Rivergrove Chase W
Lethbridge, Alberta
Custom Quality Build Ltd. continues to deliver! They know you want a brand new finished house to the basement with the appliances and central a/c included. They also know you want an actual big enough garage for your vehicles! This one is 24 feet wide by 25 feet deep! This bi-level plan with walkout basement tucked away in a cul-de-sac features 2535 total square feet of developed living space & is scheduled to be finished September 2025. Lot has no rear neighbours! Main entry is welcoming with high ceilings. Main floor features 9 foot ceilings with vinyl plank floors for dining room, kitchen, and living room. There is a door to a covered deck out back! Living room will feature electric fireplace with remote. Kitchen will have quartz counters, stainless steel appliances, and has a corner pantry. There is also a laundry room on the main floor. Primary bedroom is a good size and features a walk-in closet and ensuite with double vanity and large walk-in shower. Another bedroom/office and another full bathroom with tub/shower combo complete the main. Walk-Out Basement will also have 9 foot ceilings and large family room with wet bar, 3 more bedrooms, another full bathroom with tub/shower combo, furnace room with additional laundry hookups and tankless hot water, and a lower foyer with walk-out to covered patio! Dare to compare all that Custom Quality Build has to offer! (id:57557)
7 Ironstone Drive
Coleman, Alberta
Impressive condo on south ridge of Ironstone Lookout. This beautiful home has modern updates that include new light fixtures throughout, new dishwasher and microwave, kitchen island and numerous finishing touches that make a house a home! Open plan incorporates the kitchen, living room and dining area, great for entertaining and to absorb the southern view. Deck overlooks the back yard with no neighbors behind. Gas fireplace is two sided to warm up the ambience on chillier days. The generous sized, master bedroom offers a full 4 piece ensuite bathroom, fireplace, and a roomy walk-in closet. The additional bedroom which is located adjacent to the full main bathroom has a Murphy bed for visiting guests. This allows the room to offer extra living space for hobbies, office, etc. Laundry closet is between both bedrooms on the main floor and beside large closet/pantry. Central vacuum system and air conditioning make for extra comfort in this home! Full basement has been wired, insulated and drywalled with roughed-in services for a future bathroom. Front drive attached garage will house your vehicle, bikes, kayak, and skis for your outdoor adventures! Snow removal and ground maintenance are included in the condo fees. The Crowsnest Pass is a wonderful place to call home! Call your real estate agent to view. (id:57557)
1155 Coalbrook Place W
Lethbridge, Alberta
Welcome to THE LYNN by Ashcroft Homes at 1155 Coalbrook Pl W, Lethbridge. This stunning 2-storey home combines modern design with functionality in a prime location near a lake, parks, schools, and shopping. Offering 3 spacious bedrooms, 2.5 baths, and an unfinished basement, this home is perfect for families or those seeking to add their personal touch. The open-concept main floor features 9’ ceilings, gorgeous laminate flooring, a sleek kitchen with a large island, and HUGE windows that flood the space with natural light. Whether you’re enjoying the bright, airy interiors or the nearby amenities, this home is one you don’t want to miss! Please view the video walkthrough in the links tab or on YouTube by searching for the home address. (id:57557)
8614 25 Avenue
Coleman, Alberta
Welcome to the Summer model by Stranville Living! Located in the Coleman, Alberta community of Aurora, this home is perfect for a wide range of buyers, including first-time homeowners, empty-nesters, vacation home buyers, and growing families. Nestled on the northern edge of Coleman, the community of Aurora boasts breath-taking southern views of the Rocky Mountains, including among others, Chinook Peak and Turtle Mountain. The orientation of this home, which backs directly south, provides a stunning landscape view from the main floor living room, upper floor primary bedroom, and rear deck. This model includes a WALKOUT basement, three bedrooms, 2.5 bathrooms, and a 22' deep attached single-car garage. The kitchen is equipped with Stranville Living's top-tier appliance package, including a seamlessly integrated Fisher & Paykel fridge, paneled dishwasher, induction cooktop, built-in hood fan, and a stainless steel wall oven and microwave combo unit. It is designed with nicely appointed cabinets extended to the ceiling, fully-tiled backsplash, and quartz countertops for the base cabinets and island. Upstairs, you'll find the primary bedroom with ensuite, an additional two bedrooms, a full 3-piece bathroom, and stackable laundry. Once again, Stranville's award-winning design team has finished this home beautifully inside and out. The James Hardie fiber cement siding and exterior accents really make this home stand out in the backdrop of this mountain setting. High-efficient mechanical equipment, Low E windows, and spray foam in the rim joists help keep your heating and cooling costs in check. Must be seen to be appreciated! Photos contain virtual staging. Updated exterior photos coming soon. (id:57557)
745 Violet Place W
Lethbridge, Alberta
Welcome to the "Comrie" model by Stranville Living Master Builder, located in the desirable west Lethbridge community of Country Meadows. Tucked on the northern edge of West Lethbridge, Country Meadows boasts a tag line of "10 Minutes To Anywhere", which is pretty accurate considering it's convenient access to Metis Trail, University Drive, and the Crowsnest Trail. Directly to the south of Country Meadows, you'll find a K-5 public school scheduled to open in the fall of 2025, and continuing south, the Cavendish Farms Centre with two ice arenas and the Lethbridge Curling Club. Connected to the Cavendish Farms Centre is the Cor Van Raay YMCA with it's state of the art Aquatic Center, Fitness Center, and even a Licensed Child Care Center. This award-winning home model shows incredibly well and happens to be situated on a rare WALKOUT lot with an unfinished basement. The future development of this basement adds a large family room and flex space with another bedroom and 3-piece bathroom. As you can see in the pictures, large unobstructed windows light the entire main floor and provide terrific views of the rear yard, which measures an impressive 136' in depth. Other main floor features include a large walk through pantry with a butler's cabinet and floating shelves, a welcoming foyer with bench, and an oversized patio door leading to the rear facing vinyl deck. The main floor also includes a beautifully appointed kitchen with two-tone Adora Cabinets, fully tiled backsplash, and quartz countertops for both the base cabinets and island. Stranville Living's top tier appliance package includes a seamlessly integrated paneled Fisher & Paykel fridge, paneled dishwasher, induction cooktop, built-in hood fan, and a stainless steel wall oven and microwave combo unit. The upper level in the Comrie has a terrific primary suite with a large walk-in closet and ensuite with a tiled shower and dual vanities. Two more bedrooms can be found upstairs with a main bath, large la undry room, and a nice media room with three skylights. High efficient mechanical equipment, Low E windows, and spray foam in the rim joists help keep your heating and cooling costs in check. The pictures are great, but this home must be seen to be appreciated! (id:57557)
375 Skeena Crescent W
Lethbridge, Alberta
Welcome to 375 Skeena Crescent! This beautiful, brand-new 5-bedroom, 3-bathroom bungalow is fully developed with a spacious open-concept design. Located in Garry Station! This home offers the perfect balance of modern luxury and everyday comfort. With high-end finishes throughout, every detail has been thoughtfully designed to elevate your living experience. Enjoy the convenience of being just steps away from the YMCA, top-rated schools, and grocery stores, making it ideal for busy families. Bonus, the property backs onto a serene green stripe, providing added privacy and peaceful views. With easy access to major routes, your commute will be quick and stress-free.This turnkey home is more than just a place to live—it's a lifestyle of modern elegance and unmatched convenience. Don’t wait contact your favourite REALTOR® today to book a showing! (id:57557)
661 Devonia Road W
Lethbridge, Alberta
Under Construction scheduled for September 2025, is this brand new bi-level home featuring 2350 total square feet of developed living space from Custom Quality Build! This 5 bed, 3 bath home will be completely finished to the basement with a forced walk-out basement to covered patio and a few steps up to the backyard area. CQB always delivers their new homes to clients with the appliances and central a/c included. Main floor and Basement both feature 9 foot ceilings! Main floor features 3 bedrooms including primary bedroom with ensuite and walk-in closet. Living room features electric fireplace. Kitchen has quartz counters, stainless steel appliances and sliding glass doors to deck out back. Another full bathroom and a laundry closet complete the main. Basement is also fully developed with family room that has a wet bar, games/media room, 2 more bedrooms, another full bathroom, laundry room, and a furnace/utility room with tankless hot water. Walk-out to the covered patio below the deck. There is a 22x22 garage for your vehicles and hardiboard siding for your exterior! Move in and enjoy! (id:57557)
Lot 3 Highway
Maders Cove, Nova Scotia
An exceptionally large acreage consisting of 61 acres close to amenities, with 122 feet on the old coastal highway between Mahone Bay and historic Lunenburg, this property has elevated sweeping views looking northeast to the sunrise over the ocean. The property consists of four lots, two of which run as adjacent parcels to the "Rails To Trails" to their southwest boundaries, with their total width as one rises up the hill - some distance before reaching The Great Ridge - being 449 feet. This broadest, combined strip of two parcels, 449 ft across, continues within two straight boundaries to where the property reaches a large plateau at the crest of the hill. From the plateau the parallel boundaries gradually descend into the valley before reaching the former coastal railway-line, today known as the "Rails To Trails" (with two, remaining smaller parcels being to the southwest on the other side of this trail). The property offers numerous prospective building sites, with beautiful ocean views, and numerous additional potential sites, upon the more gradual slope, to the southwest directed toward the setting sun and rolling forest. The plateau at the crest of the hill is sizeable. What was once a cabbage field when this was a working farm, is now a grove of tall pines. Access to the trail provides summer recreation for walkers or cyclists headed for town, both in the direction of Mahone Bay, a short distance away, or alternatively to historic Lunenburg. This property has been granted permission for a wharf along the reinforced shoreline across the road, making this acreage a prime candidate for development. With the town of Mahone Bay being just two minutes away and falling under the municipal tax rate of Mader's Cove, this property would be ideal as a single family estate or to create multiple, private, building lots within a natural setting - many having ocean views. (id:57557)
392 Heartland Way
Cochrane, Alberta
Living in Heartland means being close to everything with easy access to Ghost Lake, Calgary, the mountains of Canmore and Banff, plus the benefit of living in one of Cochrane's newest family friendly communities. Open layout with large windows, laminate floors, new LG stainless kitchen appliances, quartz countertops, pantry, electric fireplace, built-in bench at front entrance, rear deck, detached double garage, large bathrooms, upper floor laundry and bonus room. Spacious primary bedroom has a walk-in closet, double sink ensuite with tub / shower, ceramic tile surround. This newly built home offers impressive design inside and out and is conveniently situated on a corner lot to afford you more privacy and square footage for parking, or storage, or yard space. An additional side entrance allows for the potential of a future basement suite. Schedule a viewing to personally appreciate all that this property and neighbourhood have to offer. The builder (Akash Homes) has completed the stonework at front of house and the home is ready for occupancy now. Developer has started building the fence on the east side of the property. (id:57557)















