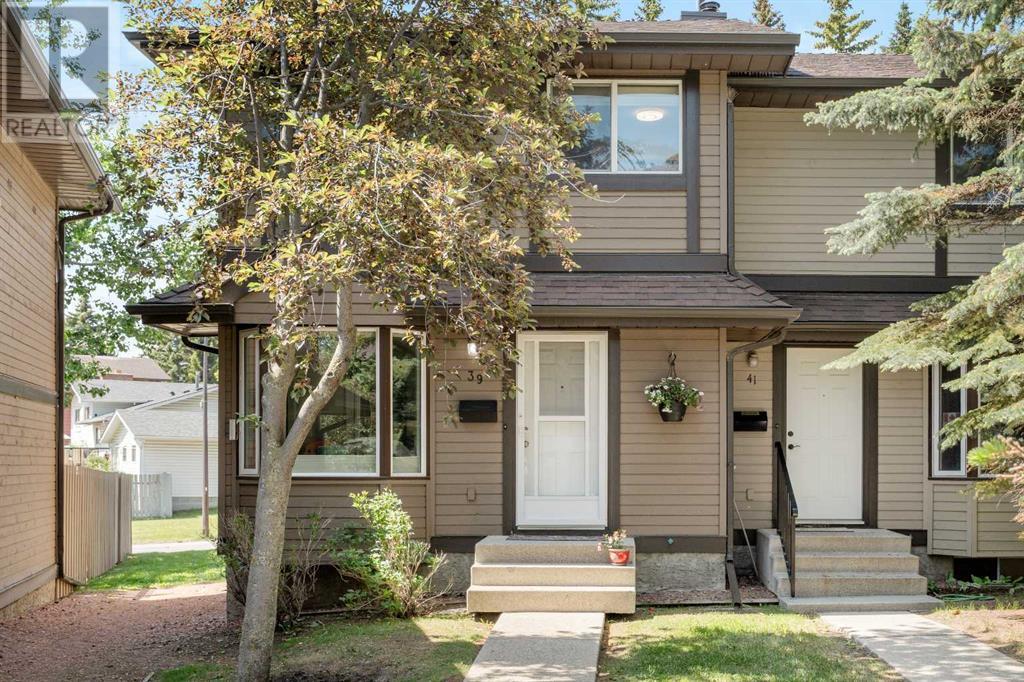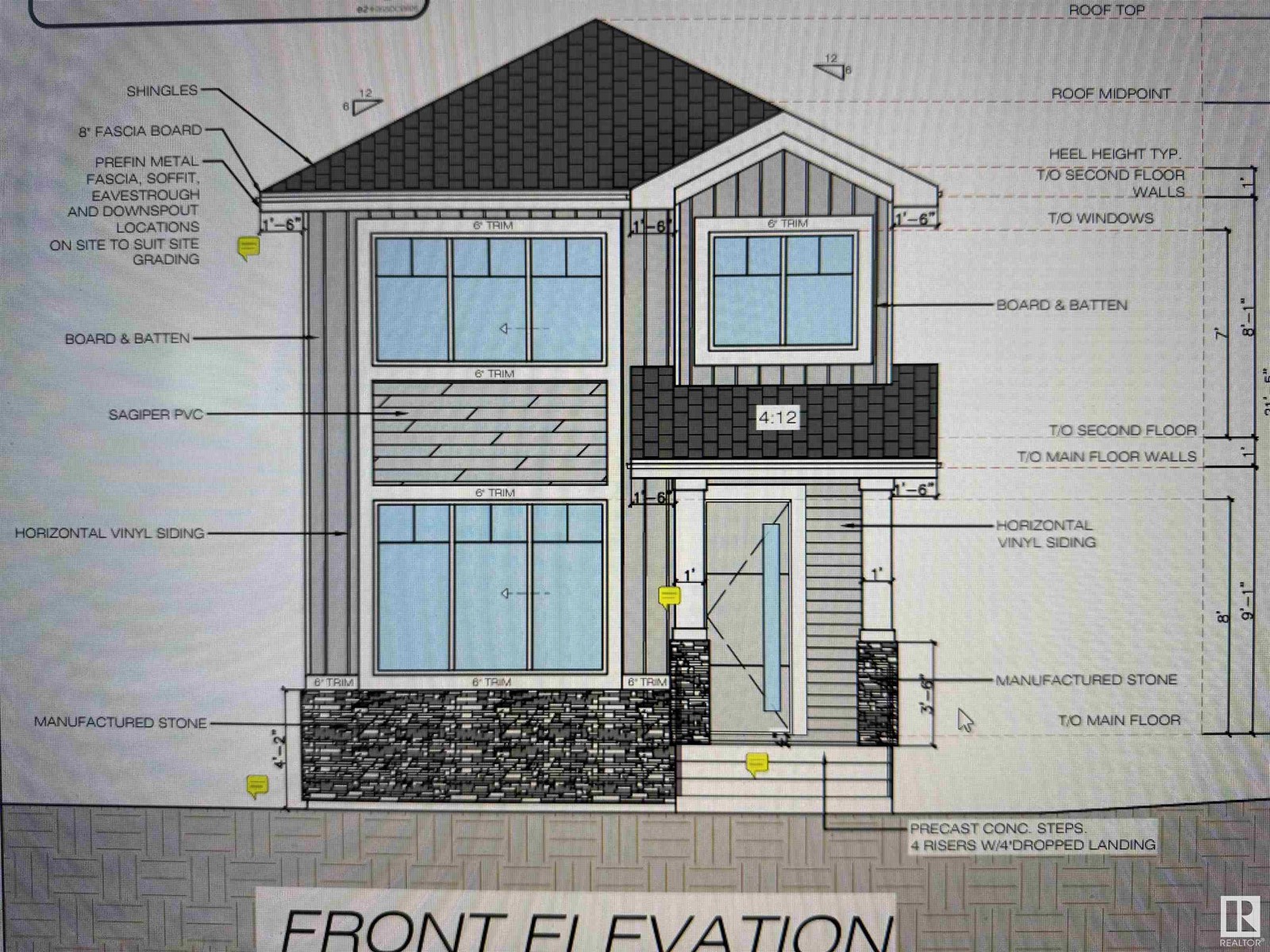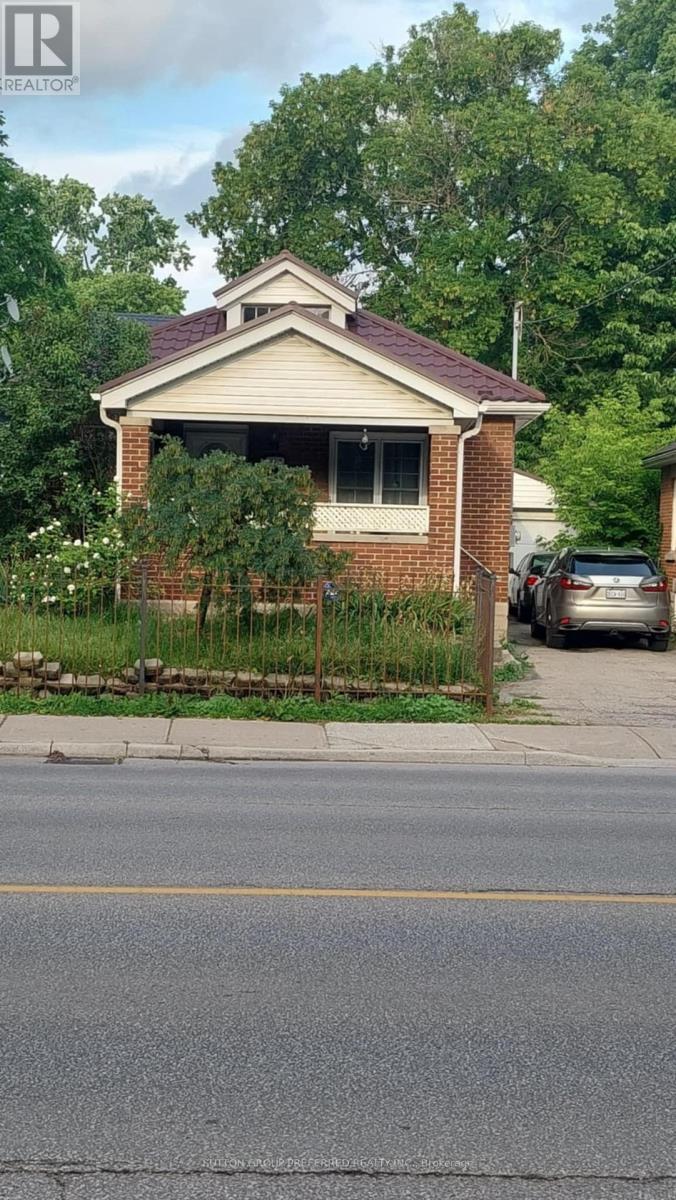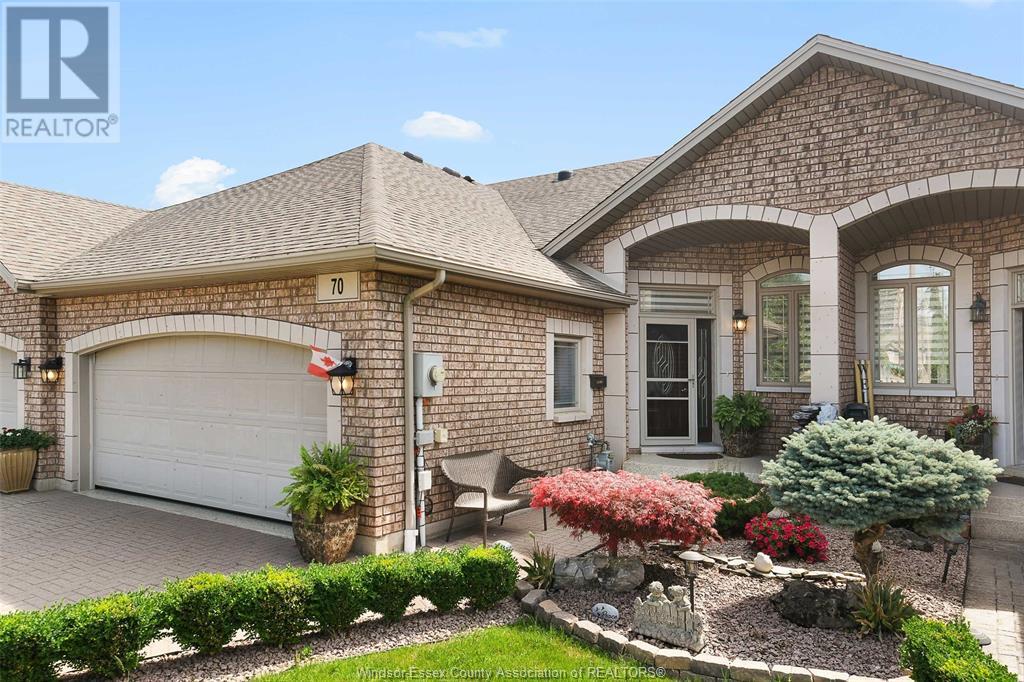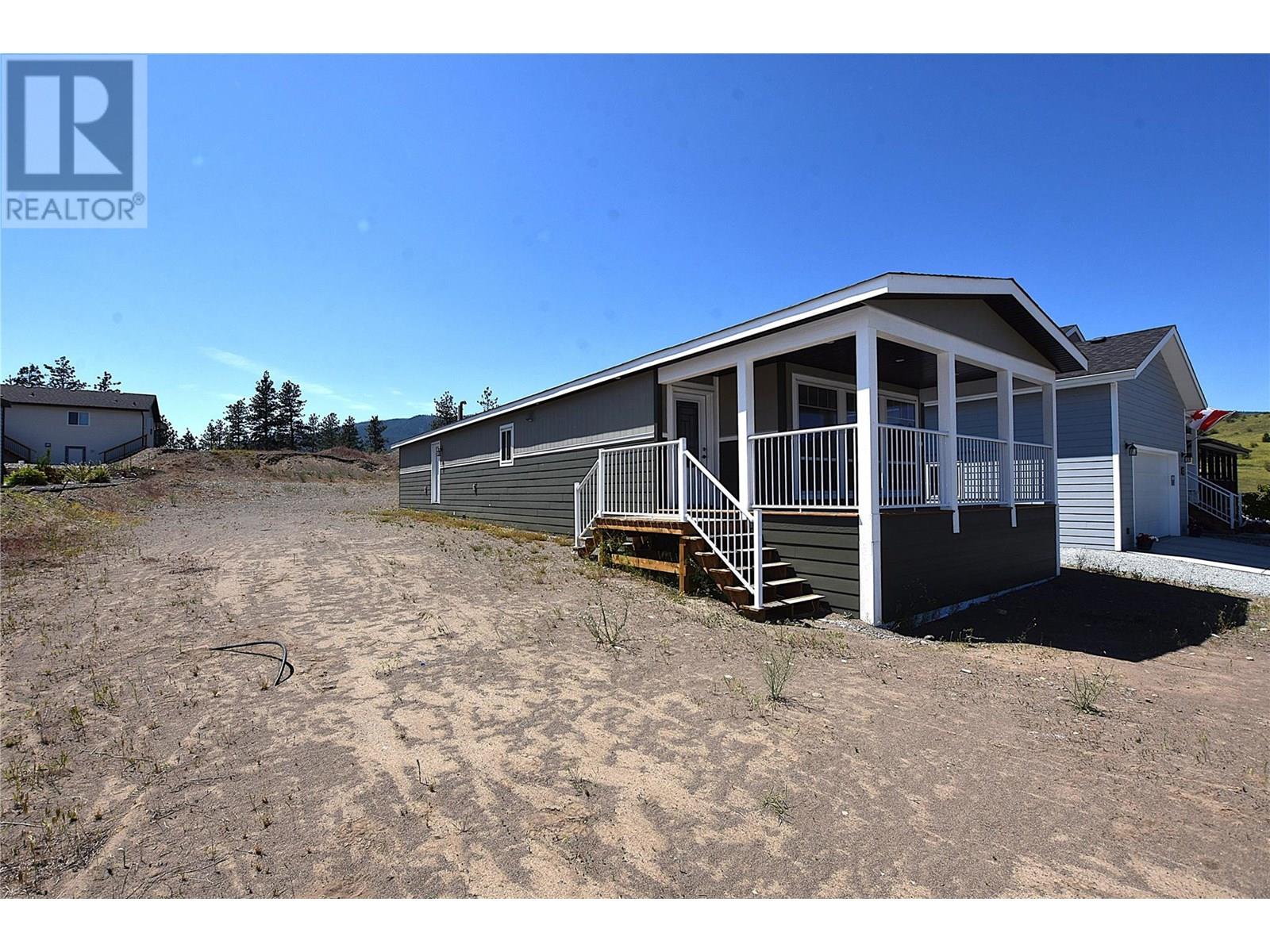39 Range Gardens Nw
Calgary, Alberta
Welcome to 39 Range Garden—a charming and meticulously maintained 3-bedroom, 1.5-bathroom corner-lot townhouse that’s move-in ready and full of thoughtful upgrades. This inviting home features hardwood floors, a fully finished basement, a new roof, newer windows, updated lighting, and an assigned parking stall conveniently located just steps from your front door. Set within a well-managed, pet-friendly complex surrounded by mature trees and beautifully maintained landscaping, it offers an unbeatable location just minutes from grocery stores, schools, restaurants, shopping, walking paths, major transit routes, and with quick access to the Ring Road and Crowchild Trail.Step inside to find a bright and functional kitchen with a breakfast nook, generous counter space, ample cheerful cabinetry, and the added bonus of newer appliances—all replaced within the last two years. The adjacent living room is filled with natural light thanks to large south-facing windows and opens directly onto a spacious deck and private treed area—perfect for morning coffee or sunny afternoon BBQs.Upstairs, you'll find three spacious bedrooms, each with large windows, and a full 4-piece bathroom. Fresh paint, modern trim, upgraded closet doors, and modern closet organizers add both comfort and visual appeal. The fully finished basement provides over 500sqft of additional living space, featuring a freshly painted family room with a cozy wood-burning fireplace, along with a large laundry and utility area offering plenty of storage space.Pride of ownership shines throughout this well-designed home with its family-friendly layout and numerous upgrades. Don’t miss the chance to make this wonderful property your own—schedule a private showing today and enjoy the summer in your new home! (id:57557)
43 Rosa Cr
St. Albert, Alberta
LOCATION......Custom Built 1650 SQFT. OPEN TO ABOVE HIGH CEILING IN FRONT ENTRANCE. This home offers you Den on Main floor. Separate entrance to basement. Option to develop 2 bedroom legal basement. Built on single family lot. 3 Bedrooms on second floor. Huge living room with big windows and 8ft high front entrance door. Electric fireplace with Mantle and wood work. Custom kitchen cabinets with huge dinning area. 12 feet long kitchen island with Quartz counter top. Soft close doors and drawers with quartz counter tops. Built in appliances option with gas cook top. Three bedrooms on second floor. Master Ensuite with soaker tub and standing custom shower. Under mount sink with premium Quartz counter tops. Upgraded interior finishes with Maple hand rail to the second level. Covered front entrance with precast concrete stairs. Indent ceilings and feature wall in Master bedroom. Double Car parking pad in the back. High efficiency Furnace and Tank. Much more....... (id:57557)
117 Wharncliffe Road N
London North, Ontario
ATTENTION STUDENT FAMILIES. Your chance to have fellow students pay your mortgage. Lower level features In-Law suite complete with Kitchen and easy access to exterior. Newer windows and Furnace. Bus Stop at your front door. Just in time for the Fall school session. Nice solid home in desirable student district. Walk to Downtown. (id:57557)
5 - 499 Dundas Street W
Quinte West, Ontario
Discover this versatile 2,600 sqft turnkey office space, ideally located in the West End Plaza in Quinte West. The total plaza area is approx. 39,000 sqft and is located across from St. Pauls Catholic Secondary School. The current layout includes a reception area, a waiting room, five private offices, and a boardroom - perfect for a wide range of professional uses. Other plaza tenants include Golden Valley Restaurant, West End Dental, and the Hastings County Board of Health office. Additional rents: Common Costs (TMI) for 2025 are $5.50 per sqft. Tenants are responsible for separately metered utilities. This is a fantastic opportunity to establish or grow your business in a sought-after location. (id:57557)
20 Resplendent Wy
St. Albert, Alberta
AFFORDABLE.......Custom Built 1800 SQFT home offers you Den on Main floor, Bonus room on Second floor plus 3 bedrooms. Separate entrance to basement. Option to develop 2 bedroom legal basement. Built on single family lot. Open floor plan with open to above high ceiling at the front entrance. Huge size living room with huge size window 8ft high front entrance door. Electric fireplace with Mantle and wood work. Custom kitchen cabinets with huge dinning area. Touch ceiling cabinets with built in hood fan. Soft close doors and drawers with quartz counter tops. Built in appliances option with gas cook top. Three bedrooms on second floor. Master Ensuite has soaker tub and standing custom shower. Under mount sink with premium Quartz counter tops. Upgraded interior finishes with Maple hand rail to the second level. Indent ceilings and feature wall in Master bedroom. Under Construction. Pictures taken from Similar listing. Double Car parking pad in the back. High efficiency Furnace and Tank. Much more....... (id:57557)
70 Carolina Woods
Leamington, Ontario
Welcome to 70 Carolina Woods, Leamington! This beautifully maintained townhouse offers low-maintenance living without compromising on space or comfort. Step inside to an open-concept layout featuring 4 bedrooms, 3 full bathrooms, a fully finished basement, and an attached 2-car garage. Enjoy serene views of the landscaped yard from your covered patio, and benefit from being just steps away from parks, shops, and everyday amenities. Whether you’re looking to downsize or simply enjoy the ease of modern living, this home offers the perfect blend of comfort, convenience, and style. (id:57557)
7281 Fintry Delta Road
Fintry, British Columbia
This 3 bed, 2.5 bath rancher w/basement is located in the desirable Fintry Delta area and features a double wide .41 acre lot which is one of the largest in the area! The house is set to one side of the lot leaving plenty of building options for the new owners. The area has many new homes, friendly neighbors and the close access to the beach/boat launch makes it an amazing place to call home! This original Pan-abode is a wood ""log Style"" home offering excellent energy efficiency thanks to the upgraded windows, insulation, extensive solar system and wood stove making the average utility costs a fraction of other homes. Back up generator means you always have power and the 14kw solar system covers your hydro bills. 3 beds & 1.5 baths on the main floor with an open concept kitchen to the dining space and living room. Private hot tub with great deck for entertaining accessed from the main living space. Downstairs is a rec room, laundry room, renovated full bathroom and walk out separate access to the back yard. The Blaze King wood stove keeps the home cozy and warm all winter. Upgraded on demand propane water heater, AC and high efficiency forced air heating. Upgraded Hardie board siding and stone veneer complement the exterior. Backs onto Fintry Provincial Park for privacy and has auto irrigation. Separate paved driveway w/ RV parking. Large detached garage/office building is perfect for storage of cars, tools and an office space. Check out the virtual tour in the media tab! (id:57557)
6973 Cummins Road
Vernon, British Columbia
Tucked into the highly sought-after Lakeshore Village community—just one street from Okanagan Lake—this spacious three-level standalone home offers strong fundamentals & exciting potential. With 5 bedrooms, 3.5 bathrooms, & a smart, functional layout, it’s an ideal space for families or those needing room to grow. Some major updates have already been tackled, including a newer roof, A/C unit, updated flooring throughout, refreshed kitchen counters, & modern light fixtures. The main floor flows comfortably between the kitchen, dining, & living areas—making everyday living & entertaining easy. Downstairs, the fully finished basement with its own entrance adds flexible living options: potential for an in-law suite, workspace, or rental potential. A single-bay garage provides extra storage, & the quintessential covered porch out front adds charm & a cottage-like feel, inviting quiet mornings or evening visits with neighbours. The covered deck in back is a great place to unwind. Just steps from Marshall Fields, Lakers Park disc golf course, the shores of Okanagan Lake, & close to schools, this location is a haven for those who love the outdoors & value convenience. Set on a peaceful cul-de-sac, you’ll enjoy a quiet, community feel with all the perks of Vernon’s lake lifestyle nearby. With solid bones & thoughtful updates, this home offers a great opportunity to personalize & add long-term value in one of Vernon’s desirable neighbourhoods. Measurements taken from iGuide.* (id:57557)
9510 Highway 97 Unit# 194
Vernon, British Columbia
Brand New 2 Bed, 2 Bath Home in Desirable Lawrence Heights Adult Community Welcome to your new home in Lawrence Heights — a beautifully maintained and well-established adult community just minutes from town! This brand-new 2 bedroom, 2 bathroom residence offers modern comfort in a peaceful setting. Step inside to an open-concept main living area with durable vinyl plank flooring and clean gyproc walls throughout. The bright, white kitchen features an island with built-in storage and power, plus a walk-in pantry for added convenience. The spacious living room is perfect for relaxing or entertaining, complete with a cozy gas fireplace and three large windows that flood the space with natural light. The primary bedroom boasts a walk-in closet and a private en-suite with a luxurious double shower. Pets are welcome with park manager approval (up to two medium dogs allowed). Very spacious lot with plenty of room to add a garage. Located less than 15 minutes from town and only 5 minutes from the golf course, this home offers the best of both tranquility and accessibility. Additional Features: Pad rental: includes water, garbage, and road maintenance Private septic system Water usage over 45 cubic meters/month billed at $0.75/m³ Quick possession available Price is plus GST Don’t miss this opportunity to join a friendly, adult-oriented community in a stylish, low-maintenance new home! (id:57557)
430 Heddas Way
Fall River, Nova Scotia
Stunning executive Lakefront Home in the sought after St Andrews West subdivision of Fall River. This former QE2 Grand Prize Lottery Home has spectacular attention to detail inside and out. Privately tucked down a long driveway overlooking Kinsac Lake, the property offers landscaped grounds, mature trees, lakeside fire pit, hot tub, and multiple points of easy water access. The home fills with natural light. High end selections and custom finishes throughout, from the floors to light fixtures. The main living area is completely open, warm and welcoming, and highlighted by the double height vaulted ceilings. The kitchen is thoughtfully designed with waterfall quartz island counter top, gas stove, pantry, and nearby dining nook with built in window seating. The primary suite is spacious with a phenomenal closet and a spa like en suite featuring a soaker tub, gorgeous walk-in shower, and double vanity. Upstairs are three more bedrooms, a built in workstation, and another full bathroom. Downstairs, the basement has a large home office, walkout, full bath, games area, wet bar, wine cellar, and a home gym (or place to throw kayaks). This is a great home for family living, entertaining, recreation, or just enjoying some quiet down time. All this, plus a double car garage, energy saving solar panels, whole house ducted heat pump, and all the benefits of living in Fall River. (id:57557)
296 Kingston Way Se
Airdrie, Alberta
This gorgeous upgraded home with walk-out basement and south backing yard is perfectly located along quiet walking paths to the nearby ponds. The bright open main floor plan offers a kitchen with gleaming granite counters and large island, a walk through pantry, a large dinning area that steps out onto a huge upper deck for the BBQ enthusiasts. The open living room offers a beautiful fireplace with mantel and large south window. Also on this level you will find a 2 piece bath and a handy mudroom to your oversized heated garage that will fit a full sized truck and features an upgraded quiet close door with the ability to operate it remotely from your personal device. On the upper level, there are 2 bedrooms, a huge master bedroom with walk in closet and a spa-like 5 piece ensuite. Also on this level for your enjoyment is a great bonus room that perfectly separates the bedrooms for privacy, another full bathroom, and a bright upper laundry (new washer purchased Feb 2023). The full unfinished walk-out basement has a great layout for future development with rough ins for a future bathroom in place. This home has also been upgraded with a newer furnace (Feb 2024), a concrete pathway beside the house leading to the backyard, and Hardie board accents on the front and chimney. Move in and enjoy all the amenities close by in a fantastic sought after community.The city of Airdrie tax assessment values this home at 711,000 . (id:57557)
Lot 312 Hideaway Trail
Brookside, Nova Scotia
Welcome home to "The Elm." This stunning new construction home offers over 2,500 sq. ft. of thoughtfully designed living space, complete with 4 bedrooms, 3.5 bathrooms. Step inside to find an inviting open-concept layout that seamlessly blends the kitchen, dining, and living areas, ideal for entertaining or simply enjoying family time. Oversized windows flood the space with natural light, creating a warm and welcoming atmosphere. Upstairs, you'll find three spacious bedrooms, including a serene primary suite with a walk-in closet and a luxurious ensuite bath. A second full bathroom and convenient upstairs laundry complete this level. The fully finished lower level adds exceptional versatility with a large rec room, perfect for movie nights, a home gym, or playroom, as well as a fourth bedroom and an additional full bath, ideal for guests or multigenerational living. A single-car garage offers secure parking and extra storage, while standard features like quartz countertops and a ductless heat pump ensure comfort and quality throughout. Custom upgrades are also available to suit your personal style. Nestled in scenic Ridgewood Park, this home is a haven for outdoor enthusiasts, enjoy swimming and boating at Campbell Point Beach Park, hiking the 11,000+ acres of nearby Terrence Bay Wilderness Area, or hitting the links at one of two local golf courses. Everyday essentials are just minutes away on Prospect Road, with the amenities of Bayers Lake and the charm of Peggy's Cove only a 20-minute drive. Bonus: with a wide variety of home plans and lot options available, Ramar Homes has something for every lifestyle and budget. Build your dream home today. (id:57557)

