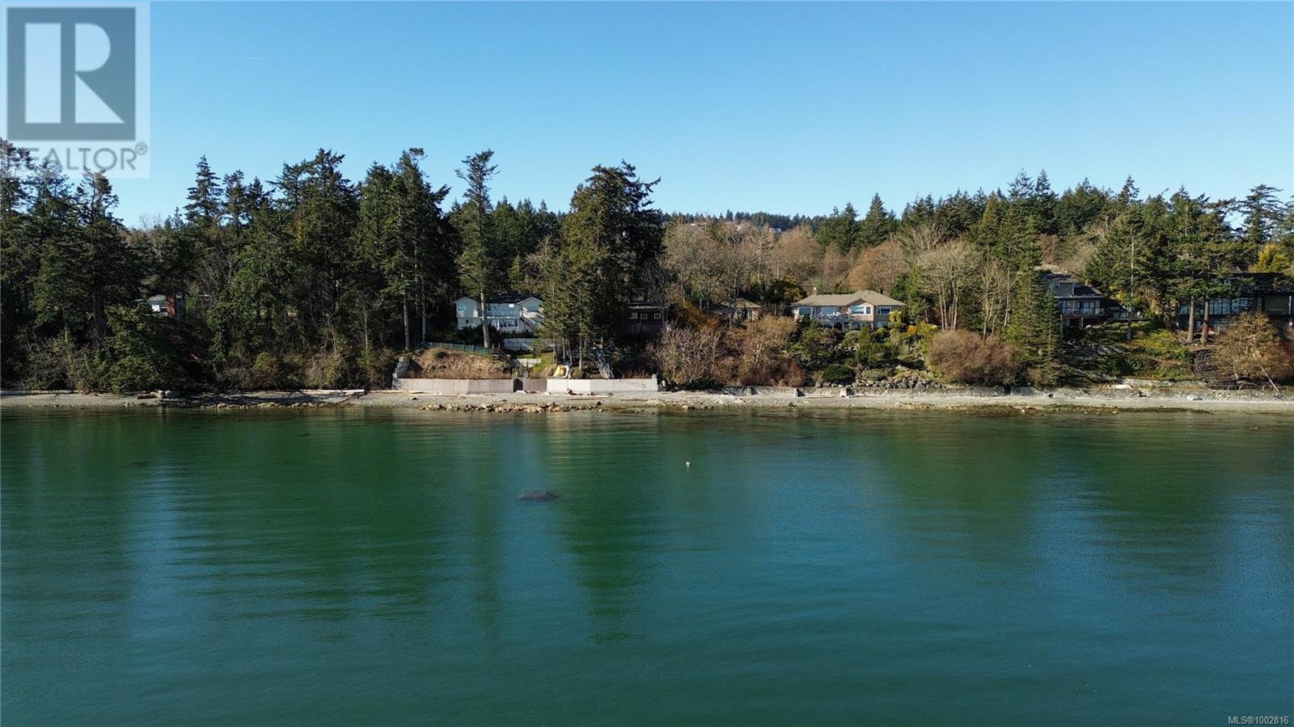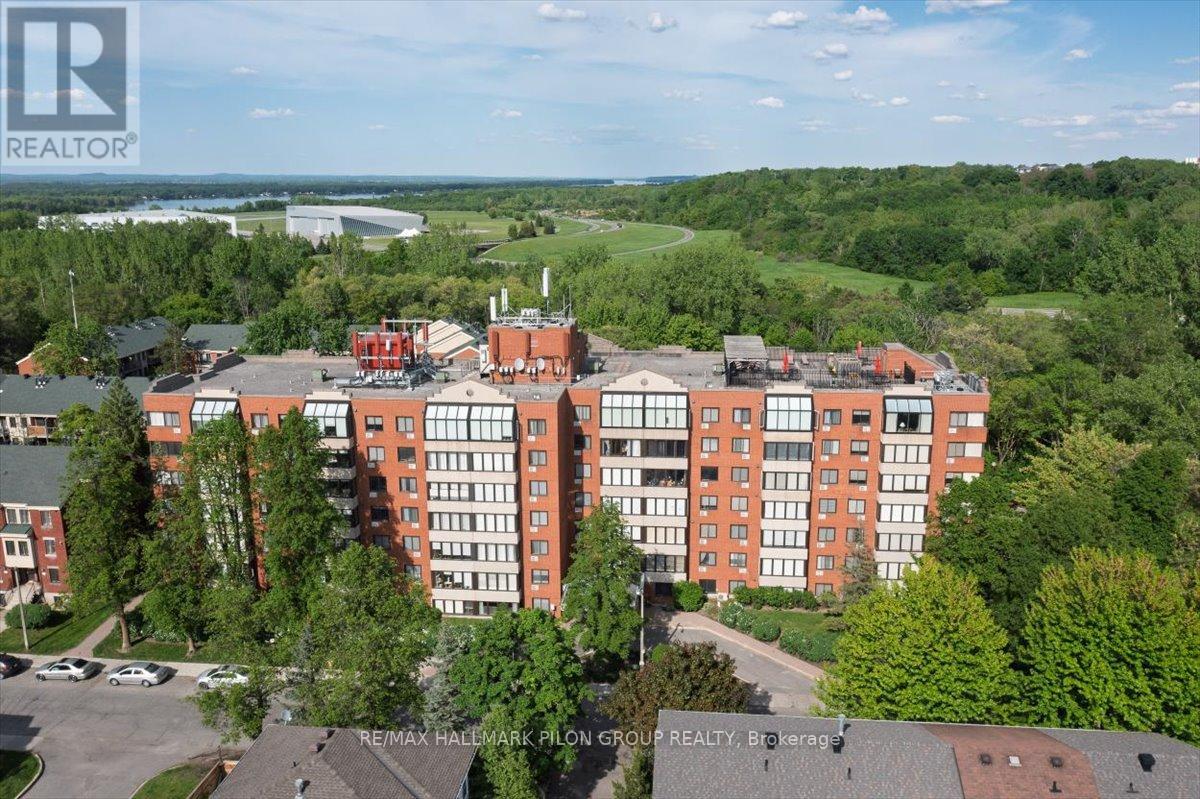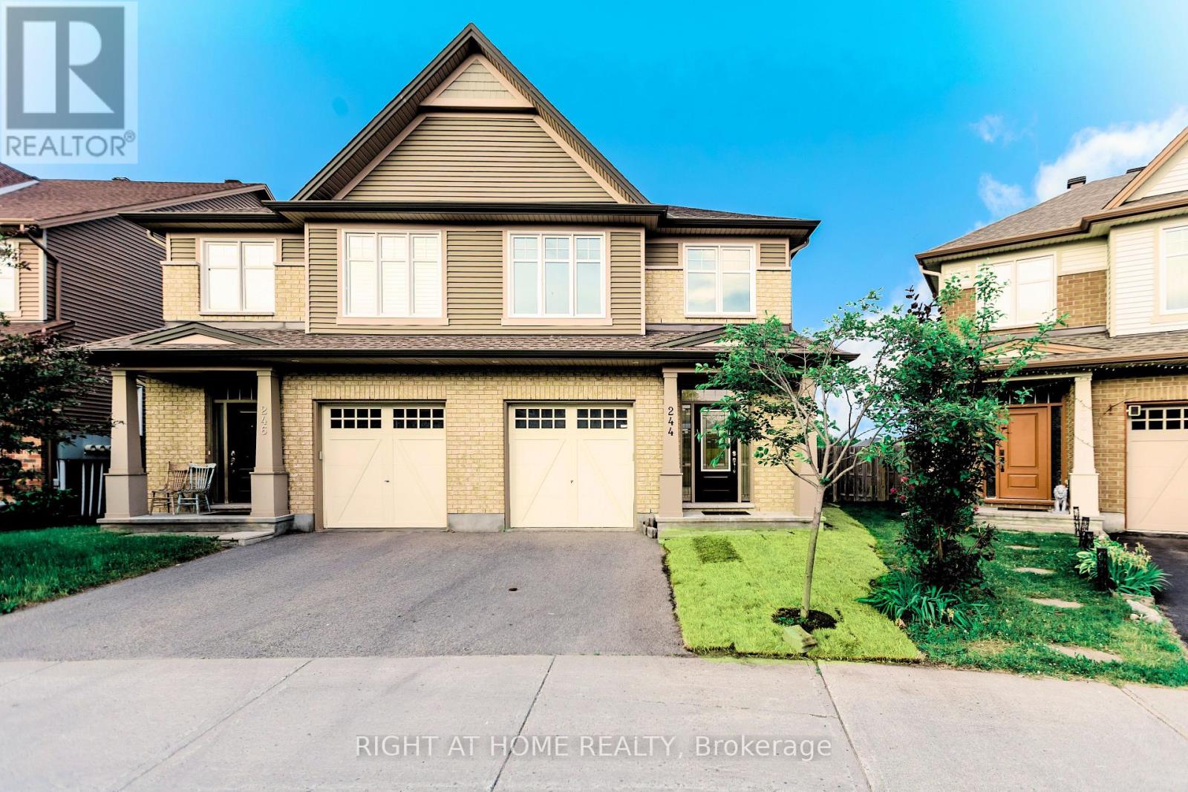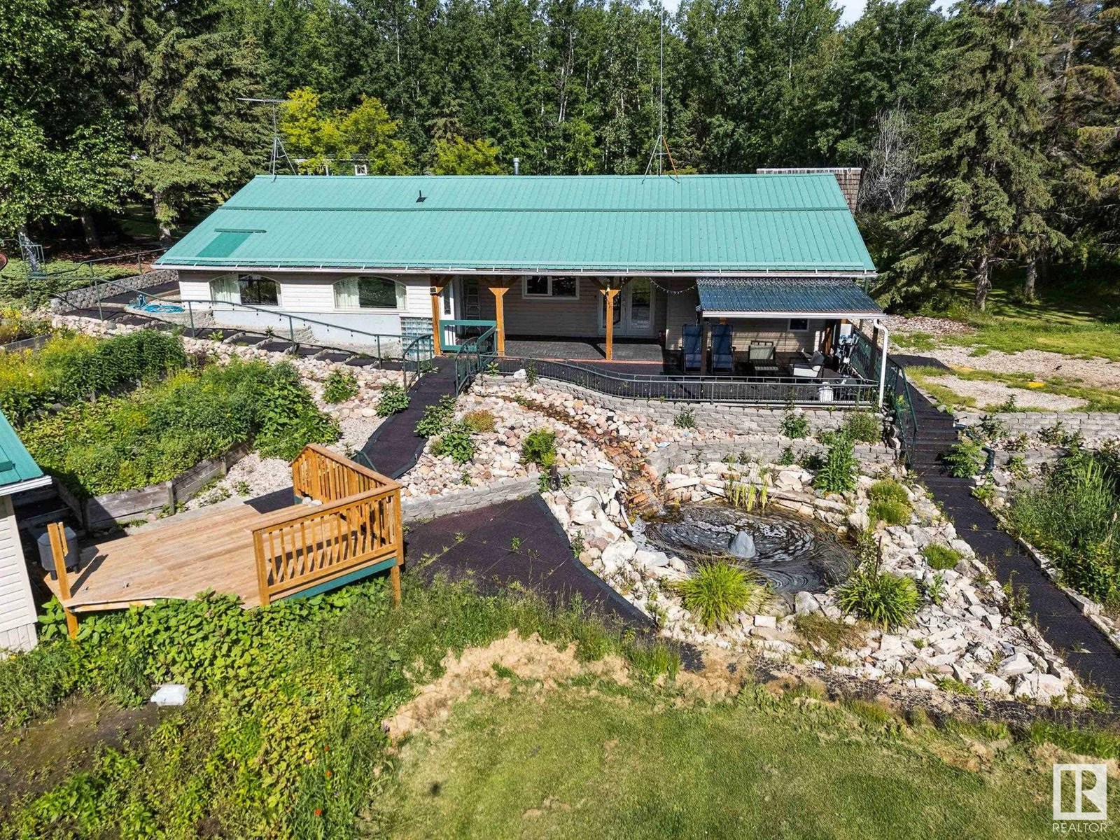9005 Lochside Dr
North Saanich, British Columbia
Build your dream home on this stunning walkout waterfront lot on the Saanich Peninsula! This 6.672 sq ft parcel offers a private beach overlooking a horizon of iconic west coast views like mighty Mount Baker, the dynamic Haro Straight and a collection of Gulf Islands. A beach- and boat-lover’s joy, this space benefits from a new concrete sea wall, durable stainless steel staircase and beachfront winch for kayaks, boats and more, making access to fun in the sun effortless! Walk along the beach sipping your morning coffee as the ocean spray kisses your face. Explore the lush greenery as you bike along the nearby Lochside Trail. Make a Thursday night tradition of shopping at the Sidney street market. Jet off to the mainland or faraway destinations with ease from YYJ and the ferry terminal, both just minutes from home. Whether you’re looking to set down roots or to develop these gorgeous lands, 9005 Lochside offers the best of the island to enjoy. (id:57557)
6, 927 19a Street
Spruce View, Alberta
Welcome to this cozy 2-bedroom, 1-bathroom mobile home, nestled in a tranquil and serene setting. Located on a rented lot, this home offers a perfect retreat with a spacious and inviting layout. The home features a large side deck, ideal for outdoor relaxation and enjoying the surrounding natural beauty as it backs onto a lovely treed area, providing added privacy and a peaceful atmosphere.The interior boasts a functional and comfortable floor plan with two bright bedrooms and a well-maintained full bathroom. The open kitchen/living area also offers a gas fireplace. The gravel parking pad provides convenient off-street parking, while the quiet location ensures a calm and restful living experience. Whether you're looking to downsize or seeking a peaceful place to call home, this mobile home offers a wonderful opportunity for affordable and easy living. Lot rent in this park is $400.00 per monthDon't miss out on the chance to experience the best of both comfort and nature in this charming mobile home! (id:57557)
338 Eighth Avenue South
Kenora, Ontario
Modern Family Home in Lakeside This stylish 4 bed, 3 bath home offers plenty of space and smart updates in a quiet, central location—just steps from downtown, Laurenson’s Creek, schools, and the Rec Centre. Enjoy a functional kitchen with breakfast bar, spacious living room with front deck access, and a main floor bedroom with full bath. Upstairs features two large bedrooms with vaulted ceilings, generous closets, and a 4-piece bath with jetted tub. The lower level includes a fourth bedroom, 3-piece bath, laundry room, tons of storage, and a partially finished basement. A newly added dry bar with shelving and mini fridge is perfectly tucked into the main floor living room—ideal for entertaining. Outside, relax on the private front deck with gazebo or the large back deck off the kitchen. Additional highlights include a heated single-stall garage, new storage shed, lane access, mini split A/C (2021), and a combi boiler (2021). Don’t miss your chance to own this move-in ready home in a fantastic location. Taxes 2025:5114.54 Heat: N/G hot water boiler - new in 2021 Heat Costs: $1146.72 / last 12 months Electrical: 100 Amp Chattels Included: Fridge, stove, built-in dishwasher, washer, dryer, window coverings, gazebo, TV Brackets and wall mounts, bar fridge, floating shelves near bar. Possession: 30 days (id:57557)
2-35 Poplar Bay
Kenora, Ontario
Welcome to 2-35 Poplar Bay - a charming 1,559 sq ft waterfront bungalow on Lake of the Woods that blends rustic character with modern comfort. This year-round home offers 5 bedrooms and 3 bathrooms, perfect for weekend getaways or full-time living. Set among mature trees, the property features a spacious lake-facing deck, private dock, and stunning views, all just a short drive from town. Inside, you’ll find vaulted pine ceilings, wood accents, and a cozy wood-burning fireplace. The bright, open-concept kitchen flows into the living and dining areas, ideal for entertaining. A sunny breakfast nook offers a peaceful spot for morning coffee. The finished walk-out basement adds extra living space for guests or relaxing evenings. The main floor includes a welcoming entryway, a 4-piece bath with soaker tub, and 2 spacious bedrooms, one with direct deck access. Downstairs, the primary suite features a walk-in closet and 3-piece ensuite, plus 2 more bedrooms, a 4-piece bath, large laundry room with sink, and a generous storage/utility room. Enjoy year-round road access, a detached garage, and essential services like electric and forced air heat, hydro, internet, and phone. The landscaped lot offers beauty and privacy, while thoughtful updates throughout ensure comfort and functionality. Located on leased land with the lease secured until 2067. Annual Lease Fee: $3012.79 for 2025 Possession: Negotiable Chattels: Fridge, Stove, built in dishwasher, washer, dryer, freezer and most furniture and fixtures. Electrical: 200 Amp Heat: Electric Forced Air (id:57557)
53 Lily Pad Bay
Kenora, Ontario
Lakefront Retreat on Lily Pad Bay – Road Access on Lake of the Woods! Welcome to your dream getaway on Lake of the Woods! Nestled in the serene and sheltered waters of Lily Pad Bay, this beautiful 4-bedroom, 2-bathroom cottage offers 1,700 sq ft of one-level living with 180 ft of prime water frontage. Inside, enjoy a bright and spacious open-concept layout with vaulted ceilings, a cozy wood-burning stove, and a stunning kitchen complete with granite countertops and custom cabinetry—perfect for entertaining family and friends. The sunroom offers a tranquil space to unwind and enjoy lake views year-round. Down the hall, you’ll find a 4-piece main bathroom, a generous laundry and storage area, and four comfortable bedrooms—including the primary suite with a walk-in closet, 3-piece ensuite, and picturesque water views. Step outside to a large wraparound deck and a fully equipped waterfront setup with a pipe dock, two boat lifts, two Seadoo lifts, storage sheds, and ample space for lounging and entertaining by the water. The 32’ x 24’ wired garage (built in 2000) with two overhead doors provides excellent storage for all your lake toys. Built in 1998 and easily accessible by road, this well-maintained cottage is the perfect lakefront escape. Don’t miss your chance to own a piece of paradise on Lake of the Woods! Located on leased land - Leased until 2067. Lease Fee $3012.79 for 2025 Heat: Electric baseboards & wood stove Chattels Included: Offered Turn key minus boat & seadoo Electrical: 200 Amp Possession: Can be immediate (id:57557)
4002 Highway 17 East
Kenora, Ontario
Office Building for Lease – 4002 Hwy 17 This 3,456 sq ft professional office building is available for lease and offers two levels of well-appointed workspace with ample on-site parking. Additional yard space or cold storage can be arranged by the landlord to meet specific tenant needs. The main floor includes two private offices, two washrooms, a storage and utility room that can also function as a staff room, and a spacious reception area. The second floor features two additional private offices, an open work area, a boardroom with a sink, and two storage rooms. Lease is offered at $4,500 per month plus HST. The tenant is also responsible for their proportionate share of property taxes, snow removal, and landscaping, based on their exterior space usage. Office furniture is included in the monthly rent. (id:57557)
210 Main Street South
Kenora, Ontario
This iconic retail property on Main Street in the heart of downtown Kenora offers an excellent opportunity for investors seeking stable income from a well-established commercial asset. Built-in the early 1900s, the building offers approximately 1,200 sq. ft. of main floor retail space, featuring 9 ft. ceilings, a flexible showroom layout, a small office area, and a 2-piece bathroom (which could be reconfigured to suit future needs). At the rear, a private courtyard offers additional utility and character to the space. A full-height basement (approx. 9 ft. ceilings in most areas) houses the mechanical systems and provides ample space for storage or prep. The building is currently under lease to a reliable tenant, offering immediate rental income. Lease details are available upon signing a confidentiality agreement. Lot Size: 30’x75’ Zoning: General Commercial Possession: Negotiable Taxes: $6500/2024 Heat: Electric Forced Air $200-500/month Electrical: 200 Amp Rental Items: Alarm System $30/Month Keystone (id:57557)
613 - 225 Alvin Road
Ottawa, Ontario
Welcome to Unit 613 at The Lancaster in Manor Park- a bright and inviting 2-bedroom, 1.5-bath condo offering exceptional value in one of Ottawa's most desirable and peaceful neighbourhoods. This spacious corner unit features approximately 930 square feet of well-designed, move-in ready living space with a clean and functional layout. Perched on a higher floor, it enjoys exposure on two sides (North and Northwest), filling the space with natural light and offering tranquil, treetop views of the Gatineau Hills. Inside, you'll find a generous living room, a dedicated dining area, two large bedrooms, in-unit laundry, and three wall-mounted A/C units for year-round comfort. Shared laundry facilities are also located on each floor. The unit includes covered surface parking and a storage locker for added convenience.The Lancaster is a quiet, well-managed building with refreshed common areas and a warm sense of community. The newly updated foyer is welcoming, bright, and modern, with clean lines and contemporary finishes that set the tone the moment you walk in. Residents also enjoy access to excellent amenities including a rooftop terrace with panoramic city views, fitness room, sauna, and a party/rec room that opens directly to a beautifully landscaped outdoor patio with BBQ- ideal for entertaining or relaxing. Visitor parking is also available. Situated in the heart of Manor Park, you'll benefit from immediate access to the Ottawa River Parkway, NCC pathways, and the Aviation bike trail. This well-established neighbourhood is known for its mature trees, green space, and quiet charm, all while being just minutes from downtown, shopping, schools, and public transit. Whether you're a first-time buyer, down-sizer, or investor, this is a rare opportunity to own a bright, spacious condo in a sought-after location- offered at an affordable price with flexible closing available. Some photos virtually staged. (id:57557)
244 Fergus Crescent
Ottawa, Ontario
Welcome to 244 Fergus Crescent, a beautifully maintained semi-detached home in the heart of Barrhaven with no rear neighbors and a pie-shaped lot offering extra outdoor space and privacy. Bright open-concept main floor with a modern kitchen, stainless steel appliances, and a cozy gas fireplace. 4 spacious bedrooms & 4 bathrooms (including a full bath in the finished basement) Hardwood and laminate flooring throughout the entire home, no carpet anywhere! Primary bedroom features a walk-in closet and 4-piece ensuite. Finished basement with full bathroom ideal for guests, home office, or playroom. Fully fenced huge backyard perfect for family gatherings or relaxing outdoors. Situated in a quiet, family-friendly neighborhood, Close to Costco, schools, parks, and shopping. Easy access to Highway 416 for quick commuting. Don't miss this house. book your private viewing today! (id:57557)
2902 567 Clarke Road
Coquitlam, British Columbia
Experience urban living at its finest at 567 Clarke & Como built by renowned developer Marcon. Situated high up on the 29th floor w/breathtaking Sunset views, this immaculate well kept Move-In ready 2 Bed+Den unit with 2 oversized side by side EV ready parking stalls & 1 locker offers open concert layout with no wasted space featuring Bosch/Fisher & Paykel S/S appliance w/5 burners gas stove, sleek Quartz countertop, Central A/C & Heating & hardwood flooring throughout. 2 separate bedrooms w/spa-inspired ensuites & walk-in closets. The versatile den can serve as an office or a 3rd bedroom. Over $25k spent in Custom Cabinetry w/ample storage space. World class amenities include Concierge, Fitness Center, Indoor & Outdoor Basketball Court, Yoga room, Music room, Karaoke Room, Social Lounge, Rooftop Lounge & Guest Suites. Steps to Burquitlam Skytrain station, restaurants, grocery & shopping. (id:57557)
4 Oak Ridge Drive Nw
Edmonton, Alberta
This spacious 2 bed, 1 bath mobile home has many upgrades including new roof (2024), fully drywalled, new laminate flooring throughout, new toilet and tub. Upgraded vinyl windows and newer doors, newer furnace (approx.2021), and hot water tank (approx.2021). You will find lots of natural light throughout. Outside are two storage sheds and a spacious covered private porch to enjoy your morning coffee. Across the street is a bus stop and park, also nearby you'll find a store and gas station. (id:57557)
#121 55107 Rge Road 33
Rural Lac Ste. Anne County, Alberta
Peaceful Rural Living with Lake Access on 2.09 Acres. Discover this charming 1,794 sq ft bungalow nestled on a beautifully landscaped 2.09-acre property just minutes from the lake. Surrounded by mature trees, a flowing rock waterfall, and an artificial creek, this home offers a serene and private setting ideal for country living. Inside, enjoy 2 spacious bedrooms and 2 full bathrooms, including a large entertaining area with a cozy fireplace in the dining room. The well-designed kitchen features a large island, perfect for everyday living and gatherings. Both the home and the impressive 40' x 60' finished shop are equipped with in-floor heating, ensuring comfort throughout the year. The property includes multiple powered outbuildings—a shed, gazebo, hot tub, and covered deck—enhancing outdoor living and functionality. The large shop also houses a fully self-contained one-bedroom suite complete with a kitchen, bathroom, laundry, and separate water and sewer hookups, offering excellent rental or guest. (id:57557)















