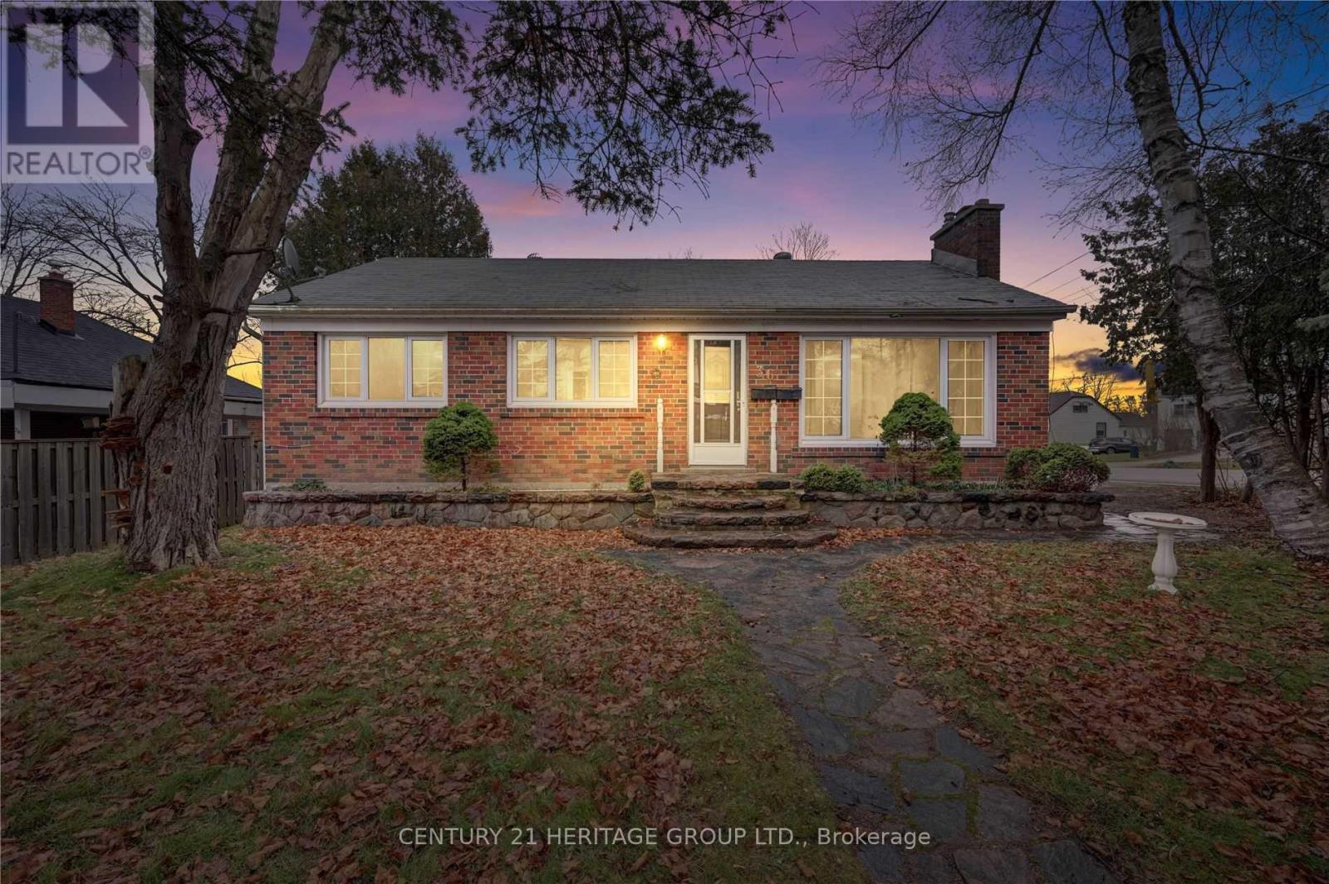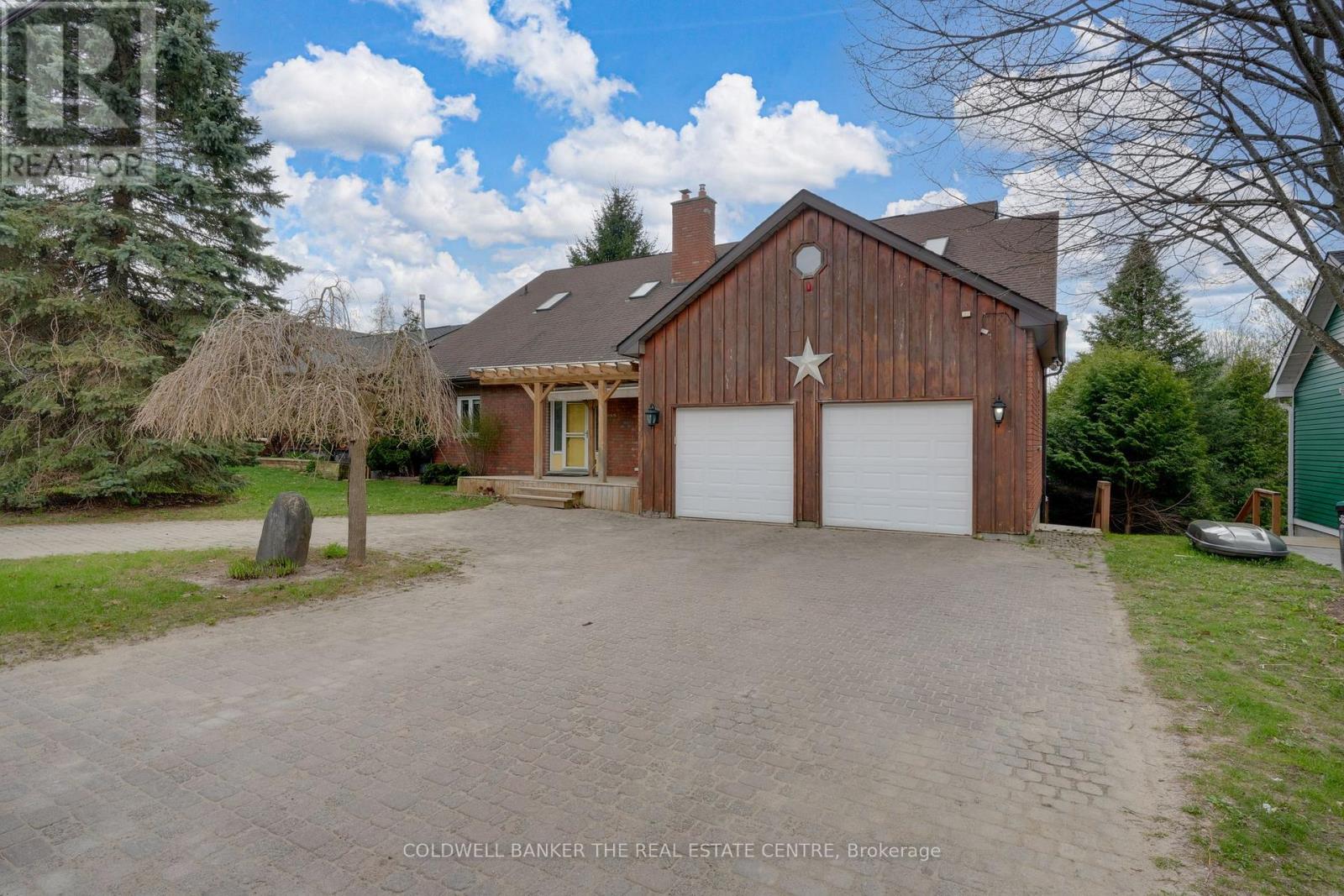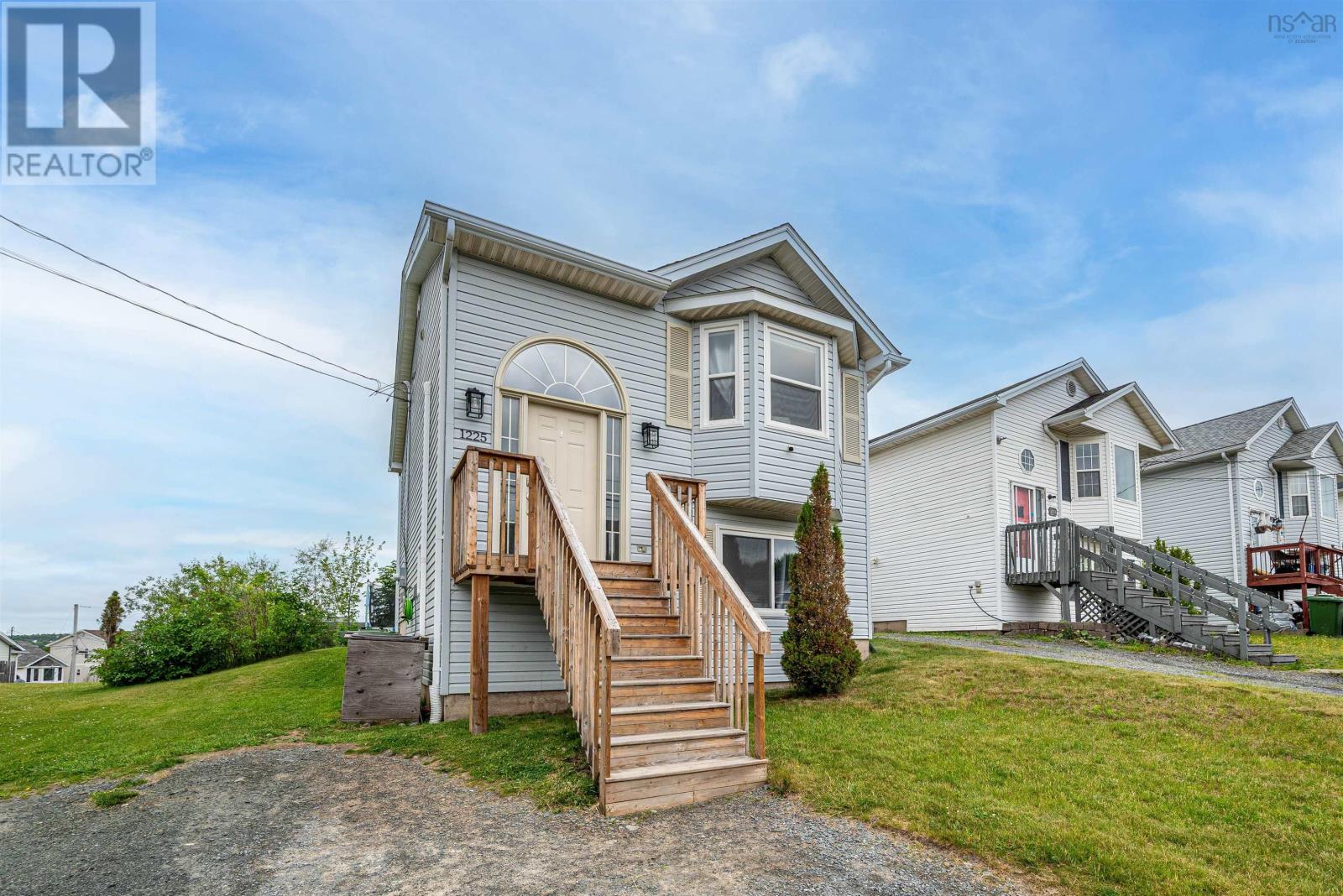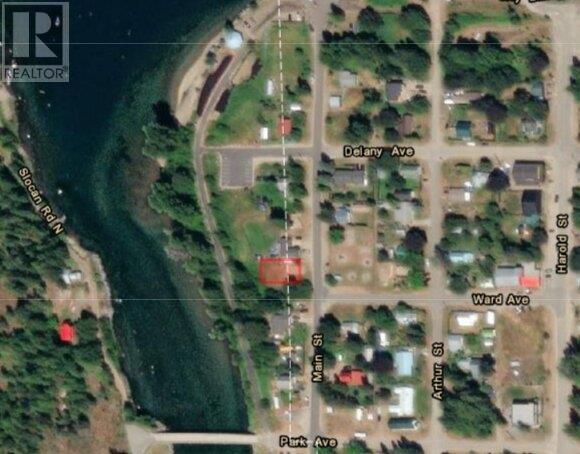36 Argyle Avenue
Orillia, Ontario
Welcome to 36 Argyle Ave. This well-maintained Home has 3 Bedrooms and 1 full Bathroom on the main floor and a Basement Apartment with a full Bathroom, Large Bedroom, and Large Living/Dining room. The Bedrooms all have Large Windows, plenty of Closet space, and are full of natural light. This home has a shared clothes washer and dryer in the basement and plenty of storage space. Central Air Conditioning and backyard shed. This home is close to great Schools, Shops, Parks, Lake Simcoe and Lake Couchiching, Beaches and Marinas, and so much more. (id:57557)
232 Church Street
Penetanguishene, Ontario
Sick of cookie cutter bland homes? Are you looking for a unique build that inspires creativity and blends harmoniously with nature? This head turning custom 4 bedroom, 5 bathroom stunner might just be your match! Prepare to be wowed when you walk through the front door and are greeted by soaring cathedral ceilings, reclaimed barn beams & sandblasted brick floor to ceiling fireplace! Open concept layout throughout the main & 2nd levels are perfect for family & friend gatherings. Updated kitchen with Stainless Steel appliances (including dbl oven gas range), breakfast bar & quartz countertops. Main floor primary suite with 3 piece ensuite bath & walk in closet. The 2nd floor is a visual marvel open to the lower level with a birds eye view of the outstanding quality construction. Open concept bedroom suite with additional 4 piece ensuite bath & walk in closet. Huge sunroom for getting away from it all and main floor laundry round out the upper levels. The walk out basement features a self contained 2 bedroom in-law suite with 2 additional bathrooms, separate laundry room, gas fireplace and another sunroom! Nestled into the escarpment for maximum panoramic forested views from most windows. Multiple backyard levels for outdoor enjoyment & secret gardens! Attached dbl car garage with inside entry. New gas furnace Fall 2024. What are you waiting for? Houses like this don't come up every day! This might just be the one you've been waiting for! (id:57557)
28179 Twp Road 485
Thorsby, Alberta
This stunning property holds a 2009.96 sq/ft home, 54'x72' Shop, Barn, and more, all situated on 79 Acres! Inside the beautiful home to the main floor you'll find an open living room, dining room, and kitchen with a corner pantry. Three bedrooms are also on the main floor including the primary bedroom that has its own 4 piece ensuite, walk-in closet, and access to the back deck that has a hot tub and gazebo. Another 4 piece bathroom, and mudroom/laundry room with access to the oversized double attached heated garage complete the main level. The basement has a HUGE family room with custom woodwork, two more bedrooms, and a 3 piece bathroom. The beautiful fully finished shop has 2 overhead doors, an office, 3 piece bathroom with laundry, radiant tub heaters along both sides, and 220 power. The Barn is also finished with a metal roof, has electric heat, and a lean shelter off the side. A Stock Waterer and a variety of fencing makes this property ideal for many different animals with extra farmable land. 6 Campsites are also on the property with 3 of them having power hookups. (id:57557)
1225 Sackville Drive
Middle Sackville, Nova Scotia
Welcome to 1225 Sackville Dr in the lovely community of Middle Sackville. This beautiful home blends modern amenities and charming features. Clean, bright, and warm this 3 bedroom, 1.5 bathroom home has almost 1300 sq.Ft. on 2 levels. Features and updates within the last 5 years include: new roof, all new windows (except 2 bedroom windows), flooring in kitchen and bedrooms, patio door, front and back deck, kitchen backsplash, toilets in both bathrooms and all appliances. Situated close to all the amenities in Lower Sackville. 6 mins flat walk to public transit. Just 10 mins to Lost Creek Golf Course or to Springfield Lake Beach perfect for hot summer days or the Cobequid Health Centre, under 30 mins to Downtown Halifax or the Airport. Ideal location with 2 highway access points 3-4 mins away from the driveway. This home offers the perfect balance of comfort and convenience and won't last long on the market. Schedule a viewing today and step into your future! (id:57557)
Lot 307 Hideaway Trail
Brookside, Nova Scotia
Welcome home to "The Iris," a contemporary split entry home, offering over 2000 sq ft of living space in Ridgewood Park. The main level features an extended front entry with two coat closets, an open concept great room with spacious dinning area and a functional kitchen complete with eat-up island. The primary bedroom features a 3 piece ensuite, while two secondary bedrooms and a full bath complete this level. On the lower level, you'll find a spacious rec room, 4th bedroom, and 4 piece bath and separate laundry room. This home includes a wide variety of standard selections, such as a ductless heat pump and quartz countertops, or can be upgraded to suit any taste. Ridgewood Park is perfect for outdoor enthusiasts who can enjoy nearby Campbell Point Beach Park, kayak hidden inlets or explore over 11,137 acres in the neighbouring Terrence Bay Wilderness Area and golfers who have their choice of two courses within a 15-minute drive. Everyday conveniences are within easy reach, with shops and services located on Prospect Rd. Additionally, Bayers Lake and Peggy's Cove are just a short 20-minute drive away, offering access to additional amenities and attractions. In addition to "The Iris," Ramar Homes offers a wide range of home plans and lots to suit your budget. **Photos are an artist rendering of the "Iris" and show some optional upgrades. Full list of inclusions available** (id:57557)
24 - Blk 2 Tba
Whitby, Ontario
Brand new 3-bedroom, 3-bathroom townhouse in the heart of Brooklin! Open-concept main floor, modern kitchen with quartz countertops, stainless steel appliances, and a spacious island. Primary suite offers a walk-in closet and elegant ensuite bath. Unfinished basement provides excellent storage and future potential, and includes a convenient laundry area. Located in a growing, family-friendly neighbourhood close to schools, parks, shops, and with easy access to Hwy 407/412. ***Just a few remain as these are great well priced inventory deals* *Closing 6-9 mths aprx, maybe sooner* *mostly fully freehold towns with 5 appliance package* Several great incentives being offered by builder too** details upon request!! (id:57557)
323 - 755 Omega Drive S
Pickering, Ontario
Brand new home in prime Pickering location! Discover modern living with this stunning 2-bedroom, 2.5 bathroom home in Pickering's Kingston/Whites Road area, just minutes from Highway 401, Pickering Go, and Town Centre. This thoughtfully designed home features granite countertops in the kitchen and bathrooms, upgraded undermount sinks, stainless steel appliances, stained stair rails with pickets, and two spacious balconies for outdoor relaxation. With one underground parking spot included, this home is perfect for first-time home buyers. (id:57557)
4 Redwood Court Se
Medicine Hat, Alberta
Turnkey Bungalow in Ross Glen! This beautifully maintained, move-in-ready bungalow is located in highly sought-after Ross Glen—just a short walk from shopping, restaurants, schools, and many other essential amenities. The front entry foyer has a coat closet and direct access to the double attached garage. The main living room is bright and welcoming, featuring a large bay window and an updated gas fireplace. The stunning kitchen offers a full stainless steel appliance package, a garbage disposal, a centre island, and it has been thoughtfully updated with refreshed countertops, hardware, and modern light fixtures. There is also a dreamy built-in coffee bar with a wine fridge! Adjacent to the kitchen, the dining area provides plenty of space for family meals or entertaining guests. The primary bedroom includes a massive walk-in closet, a stylish 4-piece ensuite with double sinks, a walk-in shower, and a sleek tile backsplash. A second bedroom, another full bathroom, and convenient main floor laundry complete this level. Downstairs, the basement offers a large family room, a 3-piece bathroom, two more bedrooms (including one with a walk-in closet), and a spacious utility/storage room. Enjoy a fully fenced backyard with newer low-maintenance fencing, a deck with a hot tub, a cozy rock fireplace area, underground sprinklers, and a storage shed. Additional parking includes a double concrete driveway and RV parking. Recent updates include shingles (approx. 2.5 years old), hot water tank (2017), furnace (2018), and some newer flooring (1–2 years old). This home checks all of the boxes—come see it for yourself! (id:57557)
519 Main Street Lot# 9 & 10
Slocan, British Columbia
Here is your chance at this amazing property that contains two lots (9 &10) totaling 6,000 sq. ft. A 20' X 40' (approx.) area of gravel has been laid down for RV parking next to the septic line. There is a Village water shutoff at corner of the property. The rear of the property is lined with trees, with the Slocan Valley Rail Trail just on the other side. From the Rail Trail there is easy access to the Slocan River for swimming, kayaking, great fishing or just to find a peaceful riverside relaxation. Directly across the street from the property you will find the Slocan Children's Playground. South of the property is a treed area. Share just 1 boundary with a neighbour. The sandy beach is a 3 minute walk away. This property has the potential for a lake view from the rear of the property depending on the design of the dwelling. (id:57557)
3008 - 159 Wellesley Street E
Toronto, Ontario
3 Bedroom 2 Bath Corner Unit with spectacular South and West facing view! High Floor with unobstructed View. Functional and Spacious Layout with Huge L-shaped balcony. Close To U of T and TMU, 7 Minute Walk To Yonge/Wellesley Subway And Bloor/Sherbourne Subway. Amenities Include 24-Hour Concierge, Indoor Fitness Studio With Yoga Room & Zen Inspired Sauna. 1 Parking Space and 1 Locker Is Included. Oversize doors for accessibility options. Show Anytime! (id:57557)
401 Daladon Drive
Logan Lake, British Columbia
Modern Family Home with Suite Potential in Sought-After Ironstone Ridge! Welcome to this beautiful 4-bedroom, 3-bathroom home built in 2017, still under warranty and located in Logan Lake. Perfect for growing families or investors, this spacious and versatile home offers everything you need—and more! Upstairs, you’ll find an open-concept layout featuring a bright and inviting living room, dining area, and modern kitchen with walk-out access to the backyard—ideal for entertaining or summer BBQs. Three bedrooms are located on this level, including the spacious primary suite complete with a walk-in closet and private ensuite. The finished basement offers incredible flexibility with a HUGE rec/family room, a cozy den, a full bathroom, and a fourth bedroom conveniently located off the foyer—perfect for guests, teens, or home office use. Highlights include a double car garage, ample storage, and close proximity to all of Logan Lake’s recreational amenities. Don’t miss your chance to own a modern home in one of the town’s most sought-after neighborhoods! (id:57557)
1121 Glendale Avenue
Salmo, British Columbia
Nestled in the scenic village of Salmo, known as the ""Hub of the Kootenays"", you will find this beautifully updated 3626 sq.ft. family home with 5 bedrooms and 2.5 bathrooms over 2 levels. The main floor offers a huge living/dining room with 2 large picture windows, a spacious kitchen with tons of cabinet/counter space, and 3 bedrooms with the primary having its own private deck. There are 2 bathrooms on this level, as well as the laundry. Downstairs is fully finished with a huge rec room, a good size family room, 2 bedrooms, a full bathroom, lots of storage and an outside basement entry, allowing for so many possibilities. Updates include a 2022 h/e gas furnace with a/c, 2021 gas hot water tank, pex plumbing, vinyl windows, new gutters and the list goes on. This spacious and versatile home is made for growing families and is located on a 120'x120' flat, corner lot with tons of parking for your RV and all your toys, plus the backyard is fenced for your kiddos or pets. Salmo is located approximately 30 minutes from Nelson, Castlegar and Trail, with so many outdoor activities at your doorstep. Walking distance to both the elementary and secondary schools, this really is the perfect family home in the perfect family neighborhood. Available for quick possession. (id:57557)















