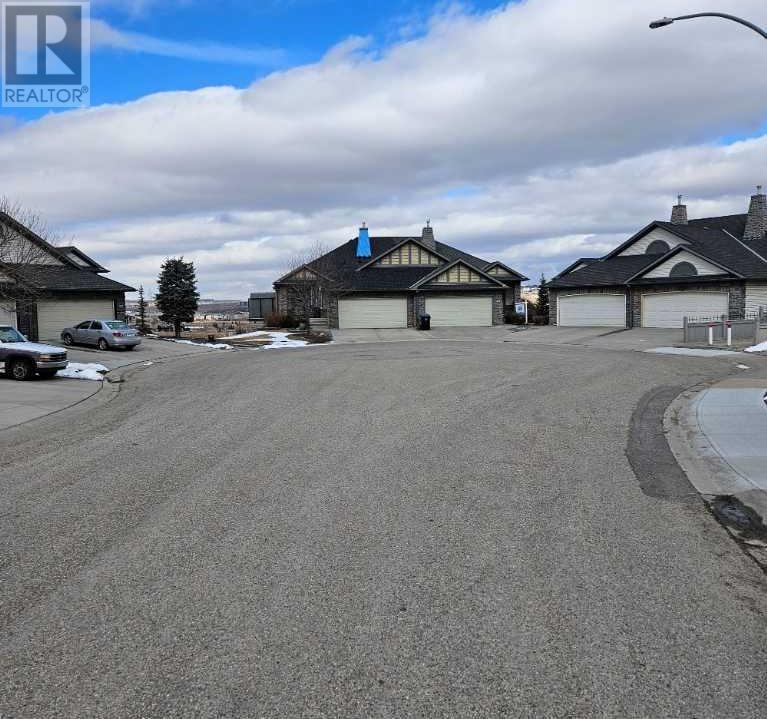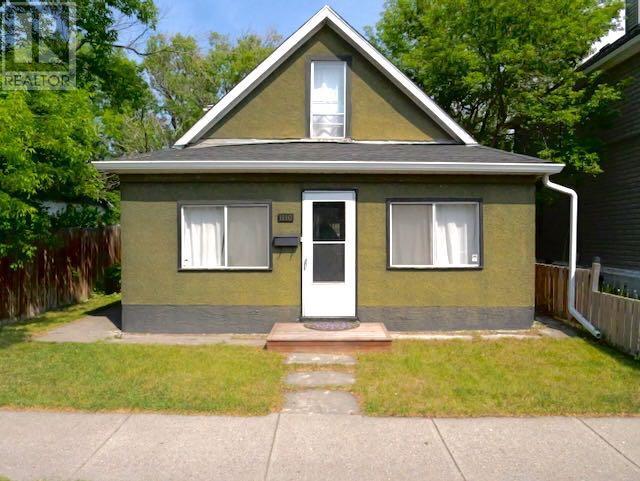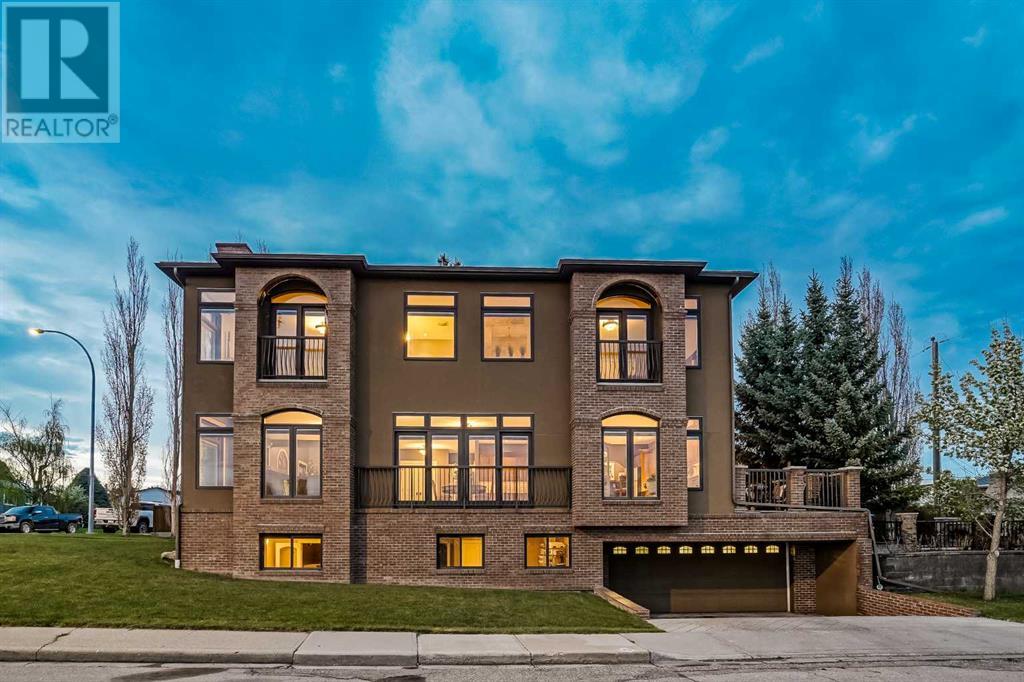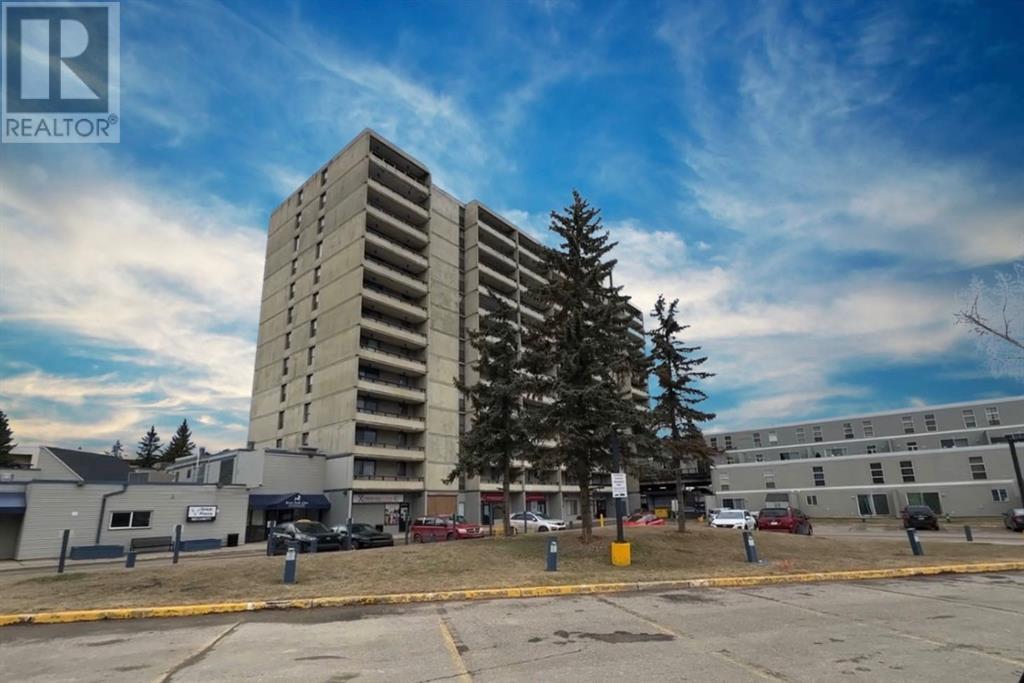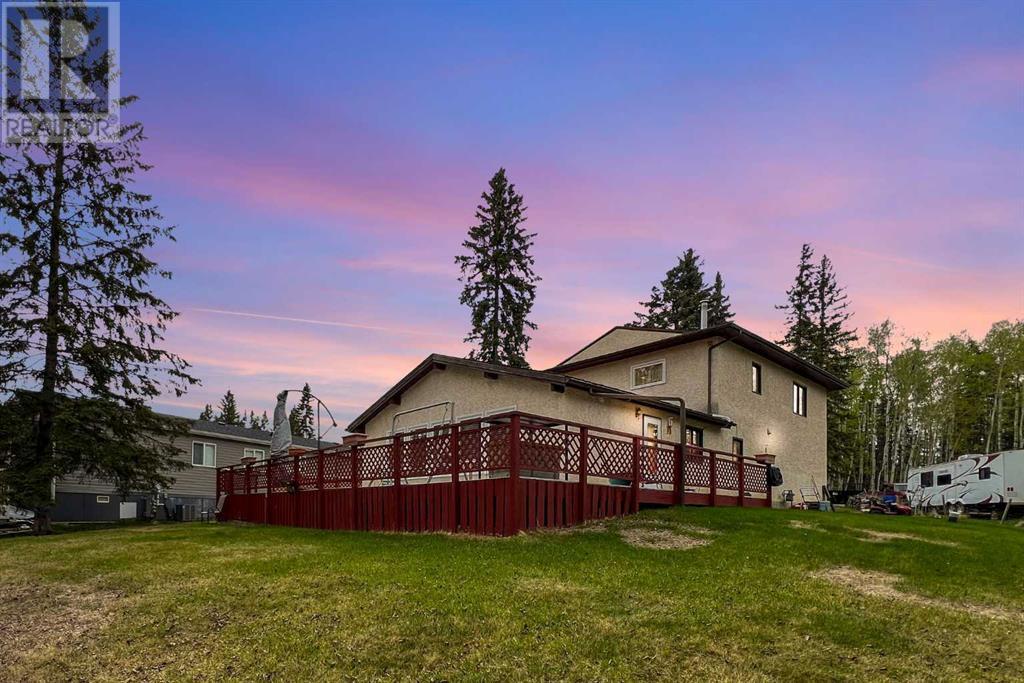55 Carringwood Grove Nw
Calgary, Alberta
Discover this stunning 3-bedroom, 2.5-bath single-family home with a spacious bonus room, perfectly situated in the desirable community of Carrington NW. This home greets you with an elegant entrance and features an open-concept floor plan, ideal for both comfortable living and entertaining. The sun-drenched living spaces, modern design, and attention to detail create a warm and inviting ambiance. The kitchen boasts modern, two-toned white and grey cabinets, upgraded appliances including a gas range, and extra pantry space perfect for cooking. A side entrance to the basement offers endless possibilities for future development. The primary suite serves as a tranquil retreat, complete with a luxurious ensuite and ample closet space. Additional highlights include a front-attached garage, providing convenience and ample storage. The home is surrounded by a variety of amenities, including nearby transit, day homes, schools, parks, playgrounds, and a grocery store, all within walking distance. With quick and easy access to Stoney Trail, CrossIron Mills, and just 15 minutes to the airport, commuting is a breeze, connecting you to the best of Calgary. Whether you're a growing family or simply seeking modern living with all the conveniences, this home checks all the boxes. Call to book a private showing. (id:57557)
84 Kincora Terrace Nw
Calgary, Alberta
VIEW. VIEW. VIEW! C/W walkout basement, at the end of a quiet cul-de-sac with park and greenspace behind. This one has it all! Single level bungalow style ½ duplex with fully developed walkout basement at the end of a cul-de-sac with great view is now available. Backing onto a green space and sitting on top of a hill which provides for an unobstructed panoramic view. No Condo Fees. Total of 3 bedrooms, 2.5 bathrooms plus a den and air-conditioning. With floor to vaulted ceiling windows to take in the view this is a very bright unit which has an open floor plan and skylight above the kitchen island. Main floor living space has a gas fireplace. The flooring is hardwood on both levels with no carpet. There is a formal dining area, gourmet kitchen with centre island and breakfast eating bar with quartz countertops, designer tiled backsplash and stainless-steel appliances. The balcony has dura deck with a gas line for barbeque or a heating appliance. Large master bedroom has a 5-piece ensuite with jetted tub, oversized shower and walk in closet. Main floor also has a den with French style doors, a two-piece powder room and main floor laundry (the steamer dryer is included). Professionally developed walkout with a huge family room with gas fireplace and recreation/games room. The lower level also has it's own kitchen with 220 wiring for a stove - ideal for a wet bar or second kitchen. Two bedrooms, a four-piece bathroom and large storage room with 2 furnaces (one for each floor level) are on the walk-out level. Concrete patio leads to a beautifully landscaped yard and garden with underground sprinklers. Double attached garage for two vehicles. Ideal for empty nesters, mature individuals or a family seeking a single level home. Bungalow style duplexes are rare enough on their own but add in one with this view, a walk out basement, at the end of a cul-de-sac,backing on to greenspace and this level of finishing makes this unit very unique. (id:57557)
1110 8 Street Se
Calgary, Alberta
This inner-city home, in one of Calgary’s increasingly desirable communities, is situated on a massive 33 ft x 150 ft lot, and is just steps from the shops of Inglewood, the Stampede grounds, and minutes from the downtown core.The house is a well-maintained 1122 sqft character property (larger than many original homes in the area) with much of its character and charm intact. Inside, you'll find a comfortable and functional layout with three bedrooms, offering plenty of room to grow into your next chapter. Outside, the expansive yard invites you to relax, play, grow, or gather. Whether you live in it just as it is or make it your own over time, this home offers a rare blend of land, location, and everyday live-ability.Growth in new high-end homes and stylish multi-family developments is opening up an exciting new chapter for this wonderful community, and you can be part of it. (id:57557)
764 East Chestermere Drive
Chestermere, Alberta
Nestled on a beautifully landscaped 1/3 acre lot adorned with mature trees, this German-inspired masterpiece offers timeless character & thoughtful design at every turn. Across the street from the lake, this one-of-a-kind home boasts stunning curb appeal with lush garden areas, complemented by abundant off-street parking & an additional poured parking pad with roughed-in in-floor heating — ready for a future garage. Inside, you're greeted by intricate custom woodwork, hand-carved detailing, slate flooring, cozy in-floor heating throughout both levels of the home & a custom front-entry fountain. The roof features tiles with a remarkable 50-year lifespan, ensuring peace of mind for years to come.As you ascend to the main level, be captivated by soaring vaulted ceilings with exposed wood beams, stained-glass accents & expansive west-facing windows that fill the space with natural light. The open-concept living & dining area centers around a charming wood-burning fireplace & beautifully crafted built-in cabinetry, blending comfort with artisan craftsmanship. Just off the dining area, a bonus room awaits — ideal as a reading nook, plant retreat, or serene home office. Step out onto the large west-facing deck to enjoy the built-in pizza oven, retractable awning & even a dumbwaiter to easily transport firewood from the ground level. The entire home has ample storage — cleverly built above the closets & on the sides of fireplaces.The kitchen is a chef’s delight, with ample prep space, a gas cooktop, built-in work station and a skylight for added light. There are 2 bedrooms on the main level feature soaring custom wood ceilings, with the primary suite offering his-and-hers closets, a cozy electric fireplace, dual window seats, and a luxurious five-piece ensuite. A convenient main floor laundry room with even more storage & a workspace as well as a stylish three-piece bathroom complete the main level.Downstairs, the lower level offers incredible flexibility, including a spacious cold room, 2 separate grade-level entrances, and two more bedrooms — each with distinctive features. One bedroom includes a mini bar, another boasts a kitchenette, open beam ceilings, electric fireplace, & walk-in closet (with a window) with space for a private office. The third versatile room could easily serve as a secondary kitchen or home office, with its own entrance & sink. A 3-piece bathroom rounds out this impressive lower level.The oversized, heated garage (19'9" x 27'5") includes an integrated workshop & abundant storage options. With instant hot water, quality finishes throughout, & exceptional attention to detail, this home offers a rare combination of craftsmanship, functionality & warmth — a true lakeside gem unlike any other. (id:57557)
115 Cougarstone Court Sw
Calgary, Alberta
A perfect blend of privacy, space, and comfort awaits in this beautifully maintained front double attached garage home in the heart of Cougar Ridge. Situated on a quiet street and backing directly onto South-West scenic green space with no neighbours behind, this property offers over 2,500 SQFT. of well-designed living space across three developed levels.The main floor features a bright, open layout with a vaulted-ceiling living room that fills with natural light from large southwest-facing windows. The spacious kitchen is equipped with stainless steel appliances including a premium MIELE gas stove with MIELE Combi-Steam Oven, granite countertops, a central island, an ultraquiet MIELE Dishwasher and a walk-in corner pantry. A welcoming dining area opens to the sunny south-facing backyard with a composite deck and peaceful green space views. A spacious main floor den or flex room provides an ideal space for a home office, quiet retreat or a formal dining room. This level is complete with a convenient half bathroom and a separate laundry room equipped with quality washer and dryer.Upstairs, the layout is thoughtfully designed with the huge bonus room on one side, perfect for a second living area or media space. On the other side, three spacious bedrooms are complemented by two full bathrooms, including the primary bedroom retreat featuring a walk-in closet and a 4-piece ensuite with a separate shower and relaxing Jacuzzi tub.The developed basement expands the living space with a large recreation area, fourth bedroom, full bathroom, and ample storage.Additional features include electric-controlled blinds on major windows, a Kinetico water softener system, a south-facing backyard with no rear neighbours and direct access to walking paths, and a double attached garage with work bench and plenty of storage cabinets.Conveniently located close to schools, parks, shopping, restaurants, and all major amenities, with easy access to Stoney Trail for a quick commute to anyw here in the city and weekend getaway to Rocky Mountains.This home combines peaceful surroundings, practical design, and an unbeatable location—perfect for families looking to settle in one of Calgary’s most desirable west-end communities. (id:57557)
48017 Harvest Lane E
Rural Foothills County, Alberta
Located only seven minutes from Calgary and across the street from the Carnmoney Golf & Country Club, this exquisite acreage epitomizes luxury and exceptional design. Spanning just under 9,000 sq/ft of living space across three levels, this property boasts eight spacious bedrooms and nine bathrooms, equipped with smart toilets and top-of-the-line fixtures. It features three kitchens, perfect for entertaining and family gatherings, each with modern appliances and high-quality cabinetry. Additional amenities include a fully equipped home gym, a private home theater, and a massive wine cellar ideal for any connoisseur. The heated shop, with its own bathroom and mezzanine, offers a versatile space for various projects or storage needs. The master suite is a true highlight, covering over 700 sq/ft and featuring a private laundry. It opens onto an expansive west-facing balcony, over 800 sq/ft, offering stunning mountain views and a perfect spot to watch golfers at the Carnmoney Golf & Country Club. Every detail in this extraordinary home has been meticulously designed and executed, ensuring that nothing has been overlooked or underbuilt. (id:57557)
507, 100 10a Street Nw
Calgary, Alberta
Welcome to your dream single-level residence in the sky overlooking beautiful Kensington at The Kenten. Masterfully designed by architects Davignon and Martin, The Riley is designed to give Calgarians a spacious luxury option for people coming from both a smaller condo or a larger home. As you step in, you are greeted by a direct view of the Kensington valley; floor to ceiling triple-pane windows; a 22-foot-wide living space featuring open concept kitchen, living, and dining, designed to entertain your family and friends. Enjoy a gourmet kitchen with gas range, custom millwork, built-in pantry, and fireplace that all flow towards your opening wall system onto a large terrace overlooking Kensington. The large primary bedroom has balcony access, a large walk-in closet that can be converted to partial storage, and a 5-piece ensuite bathroom with a floating tub and heated floors. The second bedroom comes with a built-in murphy bed and a glass wall separating the office area. An additional bathroom and laundry room complete the residence accompanied by 2 bike racks, 2 titled storage lockers, and 2 titled parking stalls. There are 3 modern palettes to choose from that can be further customized to your liking. The Kenten features over 8,000 square feet of amenities including a sky lounge, gym overlooking Kensington, golf simulator, sauna, hot tub, concierge, guest suites, car wash, and more. Explore a simplified lock and leave lifestyle you didn't know was possible, with 250+ shops and restaurants in Kensington and river pathways stemming from one end of the city to the other. Now preselling, our show suite is open for viewings by private appointment. With only 44 residences, don't miss this once in a lifetime opportunity to live at the most interesting corner in Calgary. (id:57557)
804 9a Street Ne
Calgary, Alberta
OPEN HOUSE SATURDAY June 28 (1:00-3:00pm). Where timeless design meets unmatched cityscapes, discover this extraordinary custom-built residence perched on a prime corner lot in the sought-after neighborhood of Renfrew. Boasting over 4,100 sq ft of meticulously crafted living space, this home offers breathtaking, unobstructed views of downtown Calgary stretching to the majestic Rocky Mountains. Whether you’re hosting guests or enjoying a peaceful evening, the private backyard oasis—with its built-in fireplace, and front-row seat to the Stampede fireworks—is the perfect setting.Inside, you’ll find four spacious bedrooms and four luxurious bathrooms, the elegant primary suite features a spa-inspired ensuite with a steam shower, all designed with comfort, character, and functionality in mind. Elegant Romeo and Juliet balconies in both the primary suite and a second downtown-facing bedroom that open to panoramic city views, creating a romantic, airy ambiance.At the heart of the home is a gourmet chef’s kitchen, featuring a 13-foot breakfast bar, a 9-foot island, high-end stainless steel appliances, ample prep space, rich cherry wood cabinetry, and Brazilian granite countertops. A chef’s dream pantry provides generous space and easy access to everything you need to create your culinary creations.The dining room features a patio door that seamlessly opens to the outdoors, blending indoor comfort with open-air enjoyment. The lower level features a dedicated theatre room, perfect for entertainment and relaxed movie nights. Imported Italian travertine tile flows seamlessly throughout the home, complemented by two natural gas fireplaces that add warmth and charm.Constructed with insulated concrete forms (ICF), the home offers superior energy efficiency and sound insulation. In-floor heating, central air conditioning, and a heated double attached garage further elevate everyday comfort. For added versatility, the home includes a pre-built elevator shaft for future eleva tor installation.Additional highlights include upper-level laundry, a main-floor office or den, expansive walk-in closets, underground sprinklers, a built-in Vacuflo system, and a beautifully landscaped yard with two mature pear trees and a spacious main deck accessible from the main floor living area. Exquisite brick detailing throughout the home’s interior and exterior showcases craftsmanship and timeless design.Meticulously maintained and showcasing true pride of ownership, this one-of-a-kind home is a standout gem in one of Calgary’s most sought-after inner-city communities.Envision a life where everyday feels like “Life is Good.” (id:57557)
Lower - 22 Glenside Avenue
Toronto, Ontario
This Charming 2-Bedroom Lower Level Unit Offers Modern Finishes, Open Concept Kitchen / Living Room, Newly Renovated Bathroom, And So Much More! Living Here, You Will Find Yourself Surrounded By Restaurants, Cafes, Grocery Stores, TTC... Electricity, Water And Gas Included. Washer And Dryer On-Site (Shared). (id:57557)
1616, 21 Macdonald Drive
Fort Mcmurray, Alberta
Welcome to this spacious and well-maintained two-level townhouse-style apartment offering exceptional value and lifestyle in the heart of the city. This home features three bedrooms, two bathrooms, and a versatile extra room perfect for a home office or play room for the kids. Enjoy peace of mind with secure building access and the convenience of a titled parking stall. The private balcony offers serene views of the community garden, The Snye, and the nearby walking trails, creating the perfect backdrop for your morning coffee. Located just steps from the riverfront and MacDonald Island Park, you’ll have access to incredible amenities including a swimming pool, library, ice rinks, gym, indoor track, and even a golf course. The building itself also boasts a fully equipped gym, recreation room for gatherings, basketball courts, and more. A rare opportunity to own an affordable home in a vibrant, amenity-rich location! (id:57557)
521 Park Drive
Rural Athabasca County, Alberta
Welcome to S.V OF BONDISS AT SKELETON LAKE!! This 4 season, 2 story home features gleaming hardwood floors, tons of natural lighting with big windows. The kitchen has tons of cabinets and counter space with a large separate dining area for the gathering of friends and family. The bright and very large living room has tons of windows and easy access to the wrap around deck plus main floor also features a 2 pc powder room and flex area with easy access to the large double attached heated garage (27x24). Upstairs boasts 3 large bedrooms and the primary has its own walk in closet, main 4pc bathroom and separate laundry area for convenience . Over 18000 SQ FT lot allows you to enjoy the back yard or the drive through driveway out front. The lake and public park is just a short walk from the home, with the golf course only 5 minutes away as well. Lake access without the huge lake front pricing. Skeleton Lake area is known for swimming, fishing, boating, quadding, golfing, biking, enjoying camp fires and making great memories. Located only 10km from Boyle, 1.5 hrs from Edmonton, 2.5 hrs from Fort McMurray. Don.t miss out on lake life- come check it out TODAY! SEPTIC TANK IS 1500 GAL, WATER SOURCE IS A BORED WELL (id:57557)
122 Goodwin Place
Fort Mcmurray, Alberta
Breathtaking river views! This exquisite property offers 4 bedrooms and 2.5 baths. Starting off, the kitchen is a dream W/ led under cabinet lighting, custom maple cabinetry, soft close doors, quartz countertops, upgraded appliances which include bar fridge, induction cook top, double oven, dishwasher behind door panel, & an extra-large island w/ track pendant lighting and extra seating. Dining area offers, hidden slide out maple dining table seating 6 comfortably. Livingroom features, Regency FP90 wood burning fireplace delivering 70,000 BTU of high efficiency heat with temperature sensitive blower/fan and maple mantel with custom built in maple cabinetry. Next in the living room is an under window fireside seating with storage. Finishing the main floor, is a half bath W/ floating tigerwood vanity W/ quartz countertop, counter to ceiling backsplash w/ mother of pearl inlay detail with custom framed mirror & maple sliding door with designed glass by Flux Glass on an oil rubbed bronze rail system. Let’s go upstairs! The stair rail and banister system were custom designed & includes Maple handrails with glass inserts by Flux. 2nd floor offers, 3 bedrms, w/ natural cherry hardwood flooring, hemlock trim, solid wood doors with sound proofing, built in closets and lights on dimmers. The PRIMARY BEDROOM, wood door, 10’ double rail four door closet, hidden motorized blind, black out roller blind and infused light roller blind, trimmed with hardwood flooring and hemlock trim. The ensuite complete with, marble & travertine flooring and wall covering, cement board and kerdi wrap used in all areas behind the tile, Maple floating custom cabinetry, w/ Swarovski Crystal faucet knobs, electric in floor heating, ( also in the main bathroom) hardwired heated towel rail, BainUltra- Elegancia 6642 double air jet tub with heated back rest and chromotherapy lights and self clean out. Glass chandelier over the tub, 5’ corner glass shower with body jets. The window in this bedroom i s picturesque of the river view…yes wake up to river view and listen to the sounds of water! THE BASEMENT, offering & family room and bedroom w/, above code insulation in all walls including IKO Enerfoil R6.2 & batt insulation in framing, subflooring with upgraded laminate, Regency P36 30,000 BTU natural gas fireplace, pot lights, in ceiling surround speakers and under stairs storage. Utility room has heat exchanger, HE HWT and furnace and a industrial sink/sprayer.! Lets talk exterior, Lifetime warranty premium shingles with Amourguard ice and water protection, Hardiplank concrete siding, triple glazed windows, deck built w/ Brazilian hardwood, wood shed, flower beds with power, NGas hookup for BBQ. The garage has a 30,000BTU Lennox heater, mezzanine storage system, & workshop cabinetry. (Opportunity to have larger shop space). South facing back yard with uninterrupted stunning views of the River and Boreal Forest w/ wildlife and sunsets of a lifetime! Call today for a tour of this one-of-a-kind home! (id:57557)


