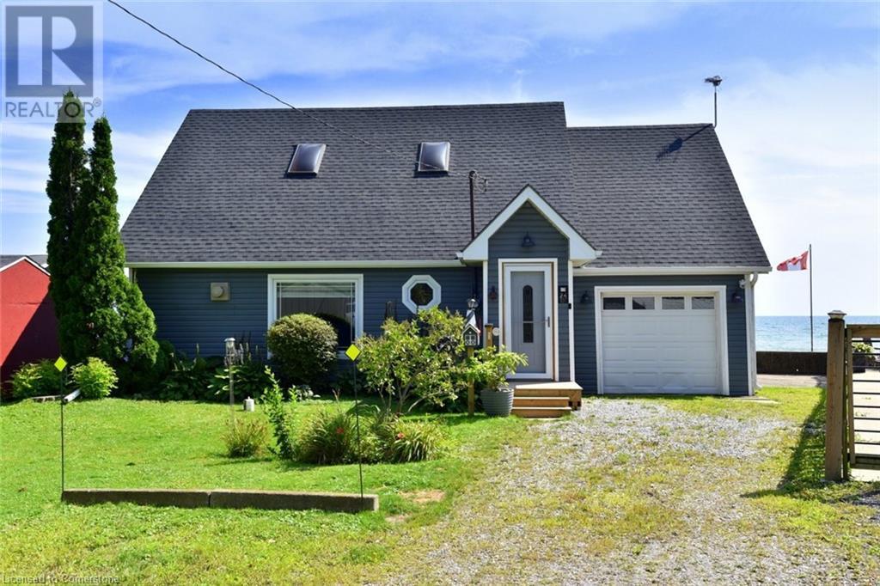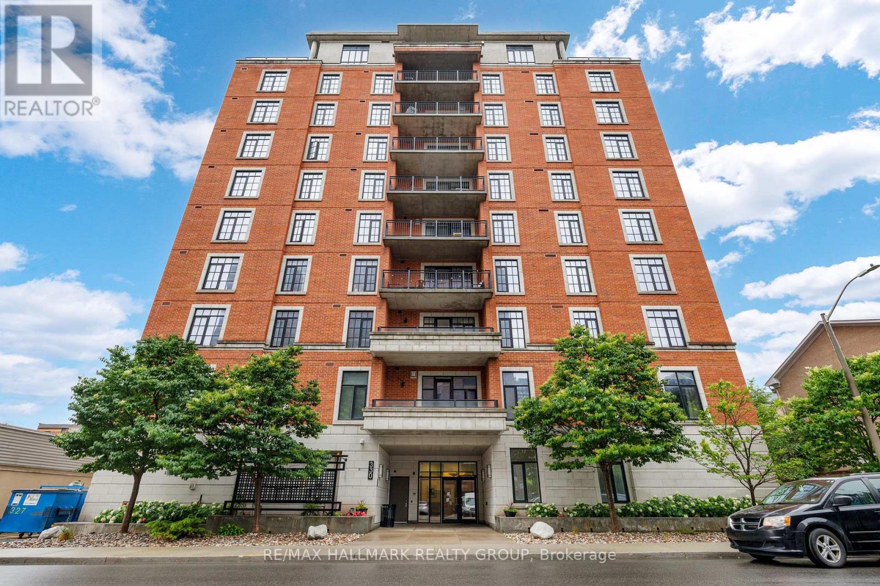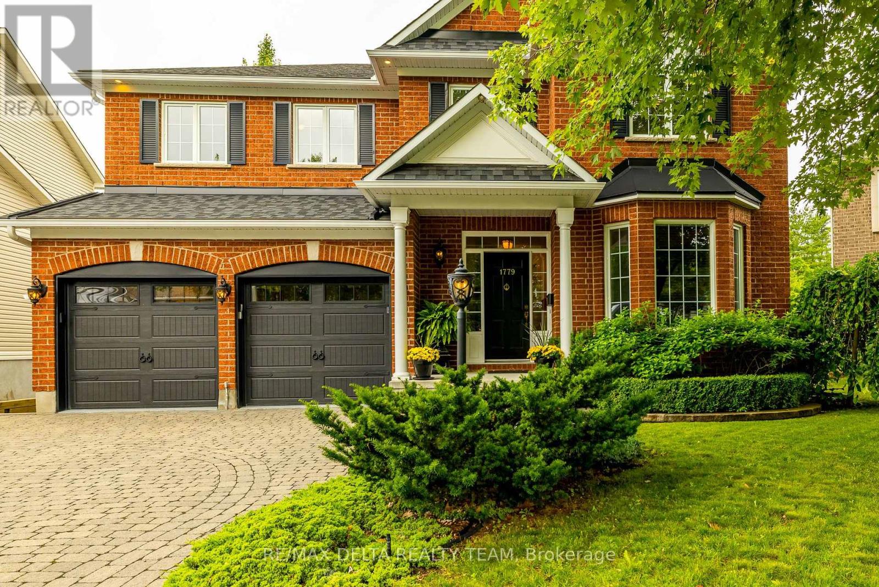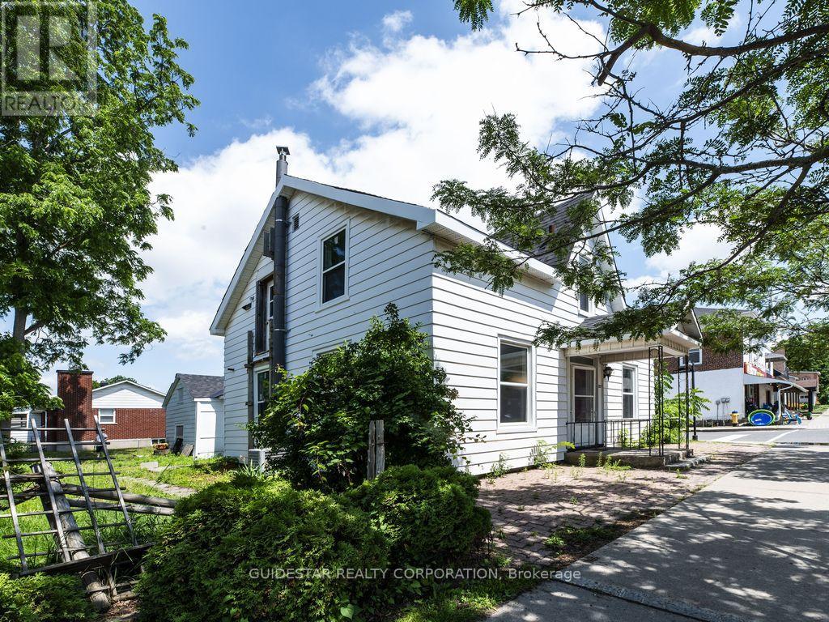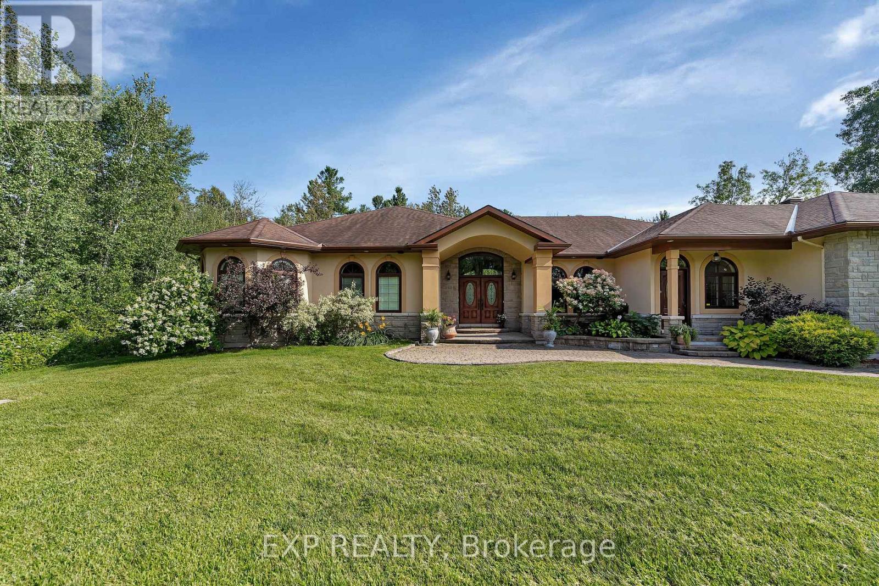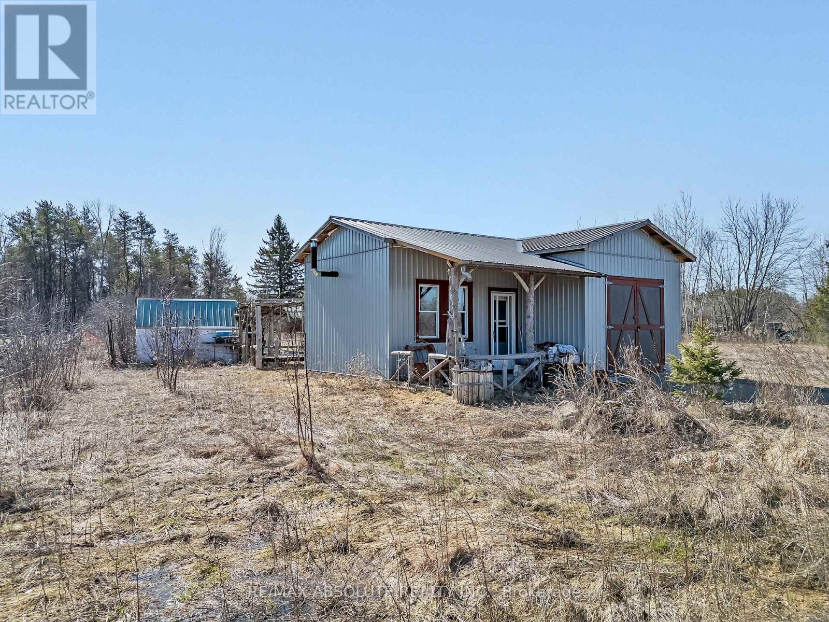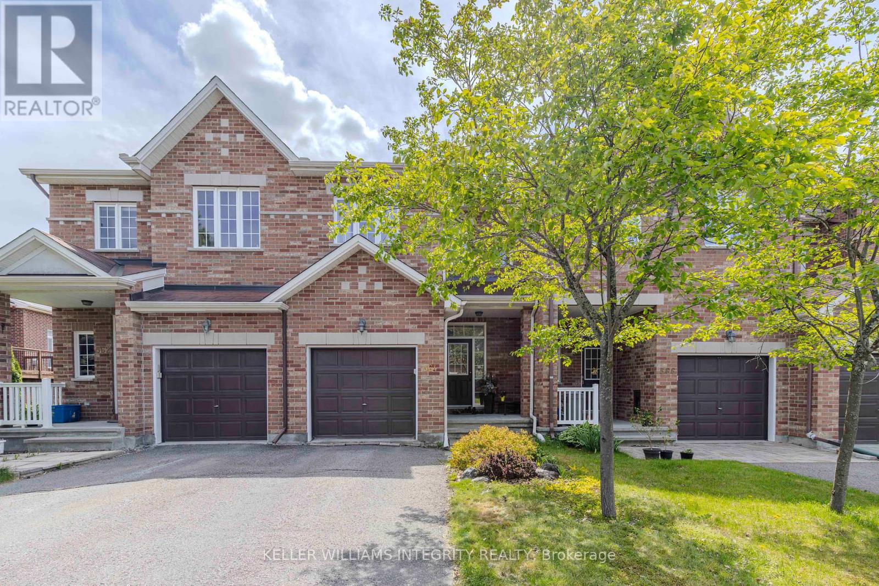124 Summit Ave
Thunder Bay, Ontario
Welcome to this exceptional 3,300 sq. ft. 4-bedroom, 3-bathroom character home, nestled on one of Thunder Bay’s most desirable and peaceful streets. Set on a rare double lot, this beautifully upgraded residence combines timeless charm with modern convenience, offering the perfect sanctuary for families and entertainers alike. With over $150,000 in recent enhancements, no detail has been overlooked. The heart of the home is a brand-new chef’s kitchen, featuring premium appliances, a gorgeous pot filler feature, granite counters, custom cabinetry, breakfast bar, heated floors and elegant finishes. The main floor also offers a spacious living room, a formal dining area, and a bright all-season sunroom—ideal for relaxing, gathering, or hosting. Upstairs, you’ll find three generously sized bedrooms, including a stunning primary suite complete with a private ensuite, walk-in closet & private sun room. A fully finished loft on the 3rd level with cathedral ceilings and walk-in closet provides flexible space for a fourth bedroom, home office, or teen retreat. Professionally painted and meticulously maintained throughout, the home exudes warmth and quality at every turn. The basement adds even more living space, with a cozy family room, ample storage, and a convenient laundry area. But the show-stopping feature? Your very own indoor heated pool and sauna—offering year-round enjoyment and creating a truly one-of-a-kind lifestyle. Step outside to a beautifully landscaped yard, complete with a water fountain, cozy fire pit, and a large storage shed and huge paved parking area—your private outdoor oasis. All of this is within walking distance to top-rated schools, downtown Port Arthur, and scenic parks. This is a rare opportunity to own a move-in-ready, character-filled home that blends indoor luxury with outdoor serenity. Don’t miss your chance to experience one of Thunder Bay’s finest offerings. Visit www.century21superior.com for more info and pics. (id:57557)
24 Winger Bay Lane
Selkirk, Ontario
Welcome to Lake Erie living at it's finest! This spacious waterfront four season gem has been meticulously maintained and updated, and offers spectacular open water views from almost every window. Gorgeous refinished wide plank pine floors welcome you into the open plan living space, and features a refreshed cottage casual galley style kitchen with new appliances and farmhouse sink, a great room with vaulted pine ceilings and propane fireplace, and a formal dining room with walkout to the new waterfront deck. The new three piece washroom with heated floors and laundry hook ups, and a bedroom complete the lower level. Upstairs is the generously sized primary bedroom overlooking the main floor with 3 piece ensuite featuring a jetted tub, and a walkout to a deck from which the views are unparalleled! It feels as though you are sitting on top of the water! The third large and bright bedroom features a cozy new electric fireplace, new carpeting and south and west facing windows. Updates include four new lower level windows, roll up storm shutters on south and west facing windows, high efficiency heat pump/cooling, new ceiling fans, new shed, new front entry and screen doors, propane furnace, new antenna for TV, security cameras and all new window coverings. With room for the entire family, and direct lake access, this one is truly the one you've been looking for. (id:57557)
Ph5 - 330 Loretta Avenue S
Ottawa, Ontario
The exceptional 2-bedroom, 2-bathroom penthouse you've been waiting for is now available for private viewings Bonus: PH5 includes TWO deeded parking spaces, comes with generous secure steel door storage lockers, and a third storage locker on the penthouse floor. This open-concept layout features a spacious, functional kitchen with quality stainless steel appliances, with ample cupboard and counter space overlooking the living and dining area. The primary bedroom features an expansive walk-in closet, a luxurious ensuite bathroom and second handy storage, while the generously sized second bedroom is ideal for guests or a home office. A full second bathroom, separate laundry room, and mechanical room add to the convenience. Located in the sought-after Italian Quarter, Merrion Square by Domicile is known for its exceptional build quality. With 10'6" ceilings, 5/8" oak T&G flooring on top of a wood subfloor, and a private balcony complete with natural gas BBQ hookup, this home is as functional as it is stylish. Don't miss out, come see it for yourself! Walking distance to new hospital. (id:57557)
359 Windham Road 13
Delhi, Ontario
Welcome to country living at its finest! Located just minutes from Simcoe and Delhi, this 3 bedroom, 4 bathroom, bungalow is ready for its new owner. Privately situated on almost an acre lot surrounded by mature trees and is beautifully landscaped flower beds. The exterior features a two car garage, a 29x10 back deck with BBQ gas hook up, an in ground sprinkler system, a concrete driveway and a 17x29 detached shop equipped with hydro, a roll up door and a custom fire burning oven. Step through the front door into the spacious foyer that leads you to the living room and kitchen creating an open airy feel throughout. The kitchen offers granite counter tops, an ample amount of cupboard space and sliding door that leads you to the back deck. Off the kitchen is a convenient main floor laundry, a 3 piece bathroom, side access to the back yard and entry to the garage. Make your way down the hall and find plenty of areas for storage/linens, three large sized bedrooms with lots of closet space and a five piece bathroom. The large primary bedroom also features an en suite bathroom and a walk-in closet. The finished lower level extends the living space with a large family room that includes a wet bar, a den for an office, a three piece bathroom and two storage rooms. There is also a flexible bonus room with a closet currently being used as a 4th bedroom. This home is solid and offers a quiet rural escape from the town. Book your showing today! (id:57557)
1779 Heatherstone Crescent
Ottawa, Ontario
Country Charm Meets Luxury Living A Rare Gem Backing Onto a Wooded Ravine. Why escape to the cottage when you can enjoy the peace and privacy of country living right at home? This stunning, fully renovated executive home on a pie shaped lot (80ft wide in the back) offers a private backyard oasis and backs onto a serene wooded ravine your own personal retreat just minutes from the city. Step inside to discover 9-foot ceilings on the main level and elegant wainscotting and custom built-in cabinetry throughout. At the front entrance, a formal study/living room with a cozy gas fireplace provides the perfect place to work or unwind. The heart of the home is the open-concept chefs kitchen, featuring a large island, high-end built-in double oven, cooktop, and a custom-paneled fridge. The spacious family room boasts a charming wood-burning fireplace and leads to a 3-season sunroom through elegant patio doors. Step outside to a show-stopping backyard designed for entertaining and relaxation, complete with composite decking, extensive interlock, multiple seating areas, and a stunning in-ground heated saltwater pool all surrounded by lush, private landscaping. Upstairs, a beautiful hardwood staircase leads to the bedroom level, where you'll find a luxurious primary suite with a California-style walk-in closet, and a spa-like ensuite featuring quartz countertops, a walk-in glass shower, and a freestanding soaker tub. This home features 6 spacious bedrooms, 4 of which have their own ensuites and walk-in closets, offering unmatched comfort for family and guests alike. The fully finished basement adds even more space, with a large family room currently used as a gym, and 2 bright bedrooms with ensuite baths and oversized windows for plenty of natural light. Too many upgrades to list please refer to the attached improvements sheet for full details. (id:57557)
227 Prescott Street
North Grenville, Ontario
Lovely Old Town Kemptville! Take advantage of the Commerial / Residential zoning for a multitude of potential uses. Currently a single family home with spacious open concept eat-in renovated kitchen with new cabinetry and quartz countertops, charming characterful living room, bonus huge main floor family room with access to garage. Upstairs two beds have been converted to one massive primary bedroom, complete with gas fireplace (not connected). 2nd bed is a good size, and an original 4th bed is now the full bathroom. House has been freshly painted throughout & features new windows & exterior doors (2024), shingles 2022. Garage access onto Elizabeth Street opposite the quaint Home Hardware. Price reduced! (id:57557)
77 Flowertree Crescent
Ottawa, Ontario
Welcome to this beautifully maintained open-concept 3-bedroom, 3-bath end unit townhome, offering comfort, space throughout. Step inside to find a bright and inviting layout, all freshly painted. The main living area flows seamlessly into the kitchen and dining spaces, perfect for everyday living and entertaining. Enjoy the versatility of a fully finished basement rec-room. Major updates include a roof (2009), windows (2014), furnace (2018), and a newer garage door and opener for added peace of mind. Located in a desirable neighbourhood, this home combines thoughtful design with long-term value. Don't miss this opportunity! The pink carpets throughout the 2nd level, basement and stairs can easily be updated before moving in or enjoy the colours of the 1990's. New carpeting installed! Smells like new carpets and paint as the home is vacant. (id:57557)
104 Sentinel Pine Way
Ottawa, Ontario
Located in the sought-after Arbourbrook Estates community in Carp, this custom-built bungalow with an oversized 2-car garage and the home offers over 5,000 sq. ft. of finished living space, including a full in-law suite with a separate entrance ideal for multigenerational living or rental potential. Set on a beautifully landscaped lot, the home features full interlock stonework from front to back, delivering exceptional curb appeal and low-maintenance durability. Inside, you'll find soaring 12-foot ceilings in the foyer and hallway, and a stunning 14-foot cathedral ceiling in the living room. Solid wood doors and premium finishes throughout the main level highlight the quality craftsmanship. The gourmet kitchen is equipped with rich cabinetry, granite countertops, and opens into a warm and inviting family room with custom-built-ins and a fireplace mantel perfect for everyday living and entertaining. The main floor offers 3 spacious bedrooms, while the fully finished lower level includes 2 additional bedrooms, large look-out windows, fully equipped in-law suite with its own private entrance. Additional highlights include: Roof has 40-year shingles, A/C, Furnace, and hot water tank recently replaced. This home is truly worry-free. Conveniently located just minutes from Carp, Stittsville, and easy highway access, this exceptional home is a rare find that blends luxury and versatility. (id:57557)
25 Industrial Drive
Mississippi Mills, Ontario
LOCATION LOCATION!! impressive building which can easily adapt to a wide range of different uses. Building is approx 2300 sq ft. Currently in food production with a retail component. Building currently has a retail area, a board room, 2 offices, powder room + a large open work area with a ceiling height of approx 13 ft. The two overhead garage doors allows convenient access for shipping and receiving. Zoning allows a long list of different options. Recent upgrades roof 2020, roof top unit 2023, central air 2023, prep room heater 2024. A generous sized lot with the building located along the north side which allows plenty of space for future expansion. Loads of parking space for employees and customer parking is along the easement/right of way or street parking. Building only for sale not the business (id:57557)
18 Wolford Centre Road
Merrickville-Wolford, Ontario
This lot offers the perfect blend of privacy, convenience, and potential. Nestled just minutes from Merrickville and only half a block from paved County Road 15, this property is ready for your vision. The lot features mature trees along three sides, offering natural privacy, while an open field on the fourth side provides scenic views including the friendly gaze of neighbouring horses. A spacious garden is already in place, perfect for your green thumb or simply relaxing in nature. A cozy cabin sits on-site, equipped with a 200-amp service and electrical panel. It's a great head startideal for finishing with insulation, lighting, and a wood stove already in place to keep things warm on cooler days. Whether you plan to build your dream home or need a functional space to store tools and supplies, this cabin is a great asset. Dont miss this rare opportunity to enjoy peaceful country living with amenities nearby! (id:57557)
564 Remnor Avenue
Ottawa, Ontario
Rare find: 4-bedroom, 4-bathroom plus Main floor office! Fully fenced! Fantastic location in the desirable Kanata Lakes with TOP schools! Thoughtfully designed for both function and comfort, the main level features a versatile den perfect for remote work or study, paired with an elegant open-concept living and dining area highlighted by rich hardwood floors. The sleek kitchen is a chef's delight, with WALK-IN PANTRY, stainless steel appliances, generous cabinetry, and a convenient breakfast bar, ideal for morning coffee or hosting friends. Upstairs, the sunlit primary suite offers a peaceful retreat with a walk-in closet and a private ensuite. Three additional bedrooms provide plenty of room for family or guests, with a full bathroom adding convenience. The finished lower level adds incredible value with flexible space for a family room, fitness area, or in-law suite, plus an additional FULL bathroom. A single-car garage and extended driveway ensure ample parking. Located on a quiet street within walking distance to top-rated schools, parks, shopping, and transit, this home offers an unmatched lifestyle and location. Book your private tour today and see all that this exceptional property has to offer! (id:57557)
21 Mcbeth Place
Whitby, Ontario
Captivating Victorian style all brick family home on a quiet cul-de-sac street nestled in the highly sought after Brooklin neighborhood. A recently installed brick pathway leads to an inviting private front porch (with the relaxing sound of the water fountain). A long driveway provides ample of parking that leads to a recently built side wood deck (with entrance to mud room/main floor laundry room) and extends to the rear detached brick double garage. The home offers quality upgrades throughout of which includes 30 year shingles (replaced 2013), tall fence and entrance gate (2018), handscraped hardwood floors (living room, all bedrooms and upstairs hallway), crown molding and california shutters on most windows), smart enabled features (including thermostat, some lights, fireplaces). The main floor includes an office room with a view of the front porch. The home is perfectly suited for entertaining due to the elegant dining room (with coffered ceiling), sunken parlor, open concept kitchen with quartz counters, backsplash, stainless steel appliances, gas fireplace, island with breakfast bar with spacious breakfast area with walk out to brick patio featuring a very private back yard adorned with mature trees, grape and honeysuckle vines. The upstairs offers 4 bedrooms (master bedroom includes walk-in closet and private 5 piece bathroom with soaker jet tub and separate shower) and a guest bathroom (both bathrooms were recently remodeled of which includes new quartz countertops/sinks/faucets). Downstairs includes a fully finished basement that is geared for entertainment by featuring a billiard table, home theatre area, standalone bar, gas fireplace (encased in a marble tile wall). The basement also features a pantry area, ample storage areas, a hair salon room (room can easily be converted for other purpose). The home is steps to park, schools, downtown Brooklin shops/restaurants, medical buildings, public transit, and has close access to HWY 407. (id:57557)


