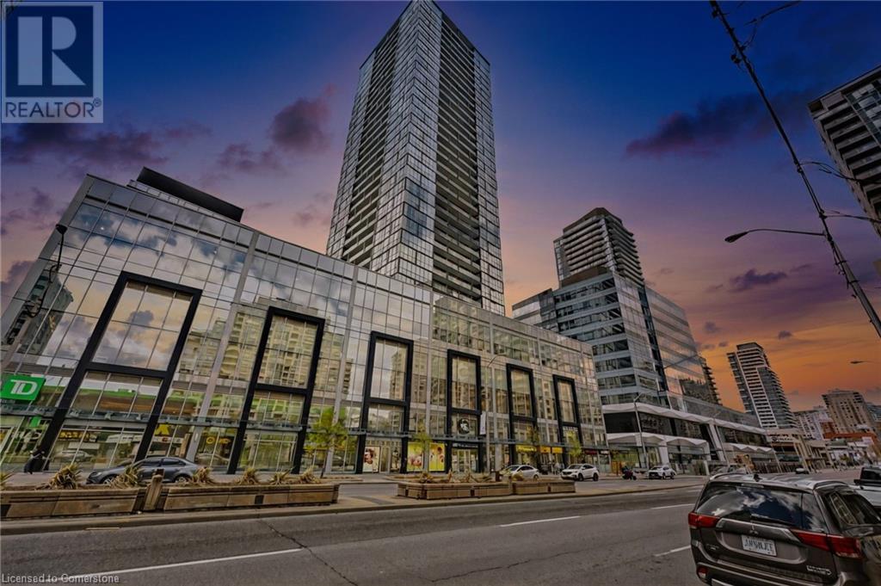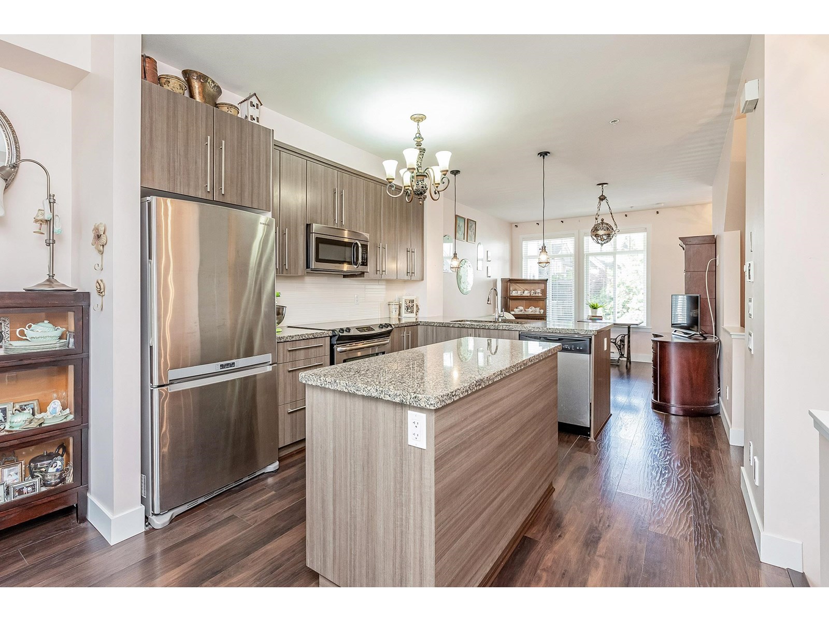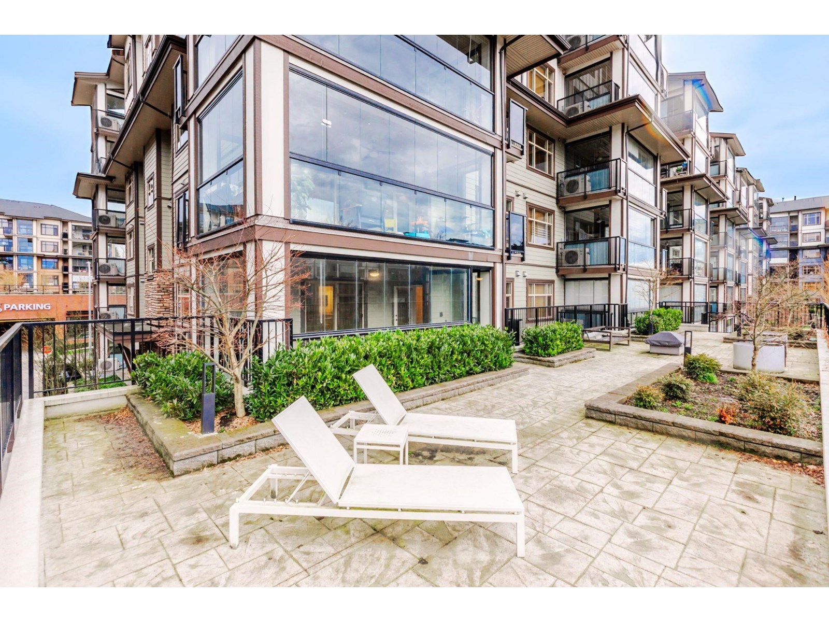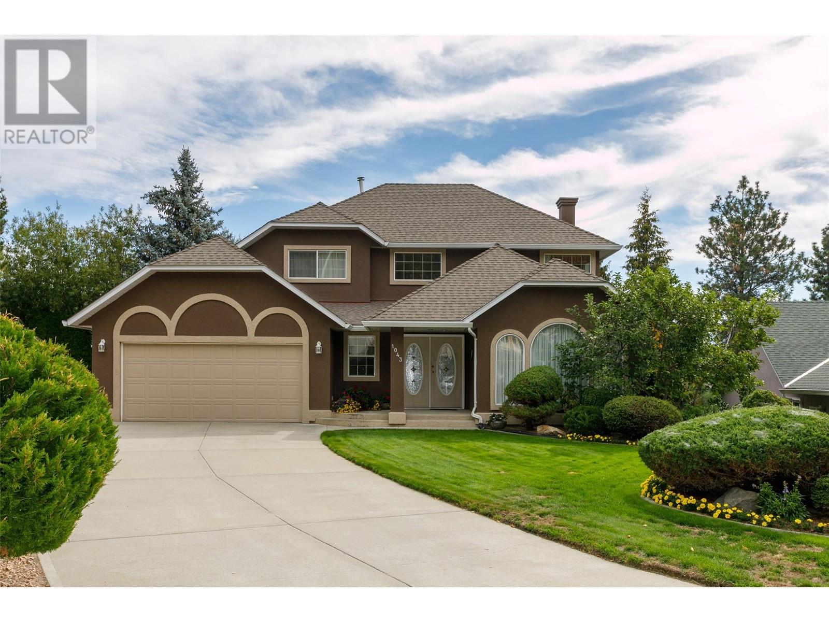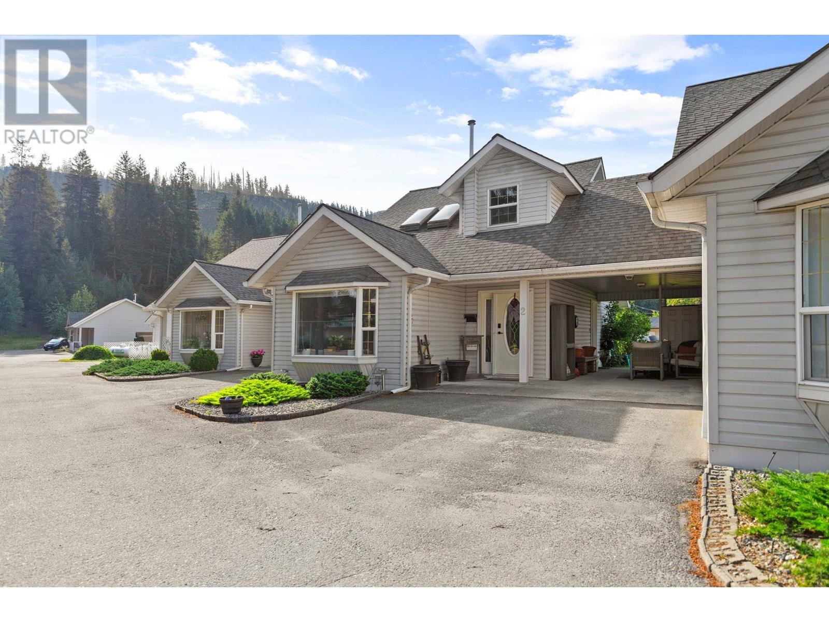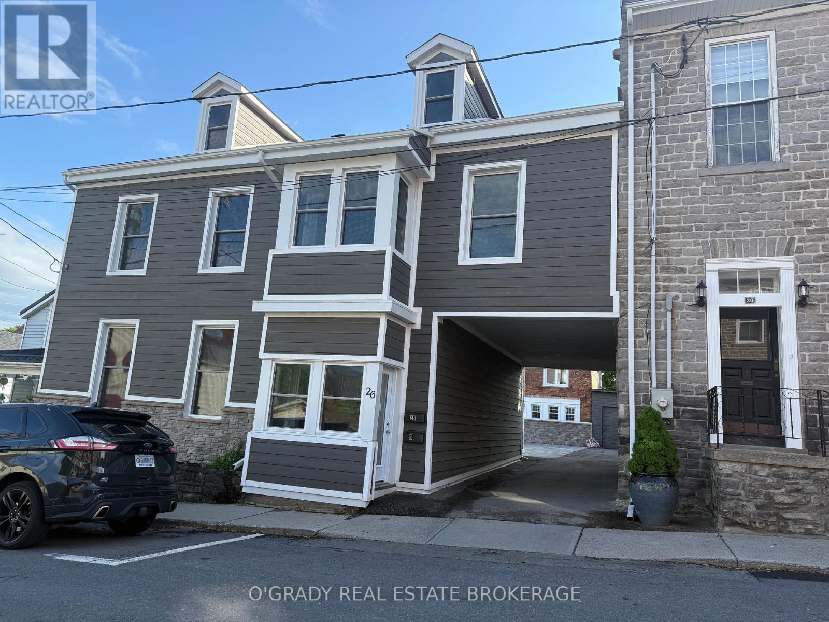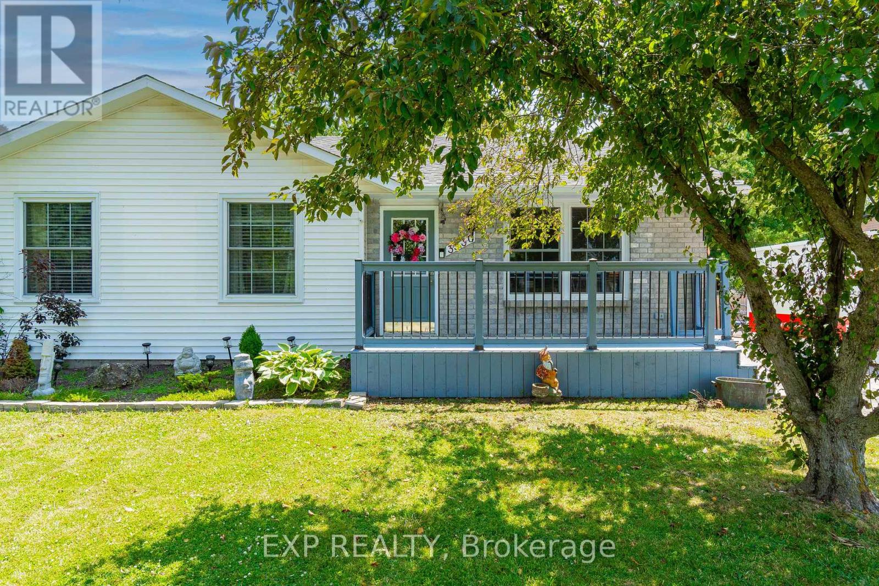5180 Yonge Street Unit# 1006
Toronto, Ontario
Stylish 1 Bedroom + Den Condo in the Heart of North York. Welcome to this beautifully designed unit offering a functional layout with 1 bedroom plus a spacious den, perfect for a home office or guest space. Enjoy modern finishes throughout, including sleek vinyl flooring and a contemporary 4-piece bathroom. The bright, open-concept living area extends to a generous west-facing balcony—ideal for relaxing and enjoying sunset views. Conveniently located with direct underground access to North York Centre subway station, Loblaws, restaurants, and shops. Easy access to Hwy 401, the DVP, and downtown Toronto makes commuting a breeze. Building amenities include a fitness centre, theatre, yoga room, billiards, party room, steam/sauna, outdoor terrace, and guest suites—everything you need for comfort and convenience. Note: Some images have been virtually staged. (id:57557)
2905 - 15 Lower Jarvis Street
Toronto, Ontario
Lighthouse West Tower. This beautifully furnished 2-bedroom, 2-bathroom suite offers spectacular unobstructed southwest views, including breathtaking full lake vistas that can be enjoyed from every principal room. The open-concept layout is enhanced by floor-to-ceiling windows that flood the space with natural light, creating a bright and airy atmosphere throughout. The gourmet kitchen is a chefs dream, featuring high-end built-in appliances, quartz countertops, a sleek centre island with breakfast bar seating, and ample cabinetry for storage. Step out onto the expansive southwest-facing balcony to soak in stunning panoramic views of the lake and city skyline perfect for relaxing or entertaining guests. Located in the vibrant waterfront community, this residence puts you steps away from everything: Sugar Beach, the Waterfront Trail, Loblaws, St. Lawrence Market, shops, cafes, and more. Enjoy easy access to major highways including the Gardiner Expressway and Lakeshore Boulevard for seamless commuting. Live in luxury and comfort with top-tier building amenities including a fitness centre, outdoor pool, party room, concierge service, and more. Ideal for professionals, couples, or anyone seeking a premium urban lifestyle by the lake. Don't miss your chance to call this extraordinary suite your home! (id:57557)
13, 7 Stanton Street
Red Deer, Alberta
Welcome to a sunny sanctuary in the heart of Sunnybrook! Nestled in a serene, mature neighborhood, this delightful condo offers the perfect blend of comfort, convenience, and charm. Whether you're an outdoor enthusiast or someone seeking a peaceful abode, this property has something special for you. Situated close to walking trails, bike paths, parks, schools, and shopping, this home is a gateway to both nature and urban conveniences. Enjoy leisurely strolls among the verdant landscapes or take advantage of nearby facilities for everyday needs. The area caters to diverse lifestyles, blending tranquility with accessibility. Step into a cheerful living space where natural light streams through large windows, creating an uplifting ambiance. The open and cozy floor plan is designed for both relaxation and practicality, making it ideal for comfortable living. •Primary Bedroom: Includes a spacious walk-in closet to meet all your storage needs. Enjoy the convenience of an in-suite laundry setup, enhancing the ease of daily routines. Start your mornings with a cup of coffee as you soak in the early sunlight on the East-facing balcony. Space for all your belongings, with options for both interior and exterior storage. Exciting updates are on the horizon for this complex! Beginning in August 2025, renovations will refresh the exterior, giving the community a brand-new look. This upcoming enhancement is sure to add value and aesthetic appeal. Pets are welcome, subject to board approval, With a long-term tenant of 10 years showing interest in staying, this property also presents an excellent opportunity for investors seeking stable rental income. (id:57557)
69 8250 209b Street
Langley, British Columbia
Welcome to Outlook, a two-bedroom, three-bathroom townhouse backing onto the Lynn Fripps Elementary school field, with a lush tree lined view offering privacy and a serene backdrop. Enjoy your morning coffee on the large deck overlooking the greenery or unwind on the covered patio below. The open concept main level is bright and functional, perfect for both daily living and entertaining. Located in the heart of Willoughby, you're just minutes from Willoughby Town Centre, Carvolth Exchange, transit, restaurants, and all levels of schools-making this an ideal home for families, professionals, or anyone seeking a vibrant yet peaceful community. (id:57557)
209 8561 203a Street
Langley, British Columbia
EXTREMELY RARE FIND - OUTSTANDING 1117 sqft 3 bedroom CORNER unit with MOUNTAIN VIEW plus INCREDIBLE 268 sqft West-facing SOLARIUM with retractable glass panels & gas BBQ hookup that walks out to a massive semi-private 1275 sqft patio OVERLOOKING a COURTYARD PARK. 2 large side by side parking stalls & a private EXTRA LARGE 14'4x7"11 storage garage. Like new - with HIGH END finishing, A/C/heat pump for year-round comfort with individual controls in each room. Open plan living, dining & GOURMET kitchen with stainless steel appliances, a dual oven, 5 burner gas range, microwave hood fan, quartz counters & large breakfast bar island - perfect for entertaining! Primary bedroom with walk in closet, sliders to patio & LUXURIOUS ensuite with dual sinks & oversized shower. Yorkson Park Central offers exceptional amenities - lounge, games room, play area, and fitness centre. 2 pets allowed. Conveniently located just steps from shopping & easy access to Hwy 1 & Carvolth Exchange. ONE OF A KIND - A MUST SEE! (id:57557)
1007 13350 Central Avenue
Surrey, British Columbia
Situated on the 10th floor, this 2-year-new 1-bedroom 1-bathroom condo features a special additional room and open view from private balcony. In-suite laundry, luxurious soaker tubs, and the modern top-of-the-line kitchen are just a few highlights of your personal oasis. You are steps away from the SFU Surrey campus, Surrey Central SkyTrain Station, Surrey Central Bus Loop; Surrey central Mall, KPU, Canadian College - ideal for students and working professionals. Surrey Memorial Hospital and the Jim Pattison Outpatient Care and Surgery Centre are only a few minutes from home. Great amenities: Fully equipped gym, yoga room, business lounge and club house for hosting visitors, bike room, 44th floor roof top deck, BBQ with breathtaking mountain, city and water views. (id:57557)
186007 Priddis Valley Road W
Rural Foothills County, Alberta
OWNER RETIRING after 35 years, presenting a great opportunity for an Investor or Owner Operator to acquire this unique property, serving the growing area in and around Priddis. In excess of $200,000 worth of IMPROVEMENTS have been made to the property in recent years! HUGE RETURN : 9% CAP RATE on Net Income, before management fee (2024)......... The General Store building was constructed in 1986 and comprises a GAS STATION, CONVENIENCE STORE, and LIQUOR STORE. A one storey frame structure on a full concrete basement, Energy efficient construction, 2x6 frame, clad with vertical cedar siding. A three-quarter verandah with wood rails wraps around the east and northerly elevations, giving the appearance of a rambling ranch style building.....The FUEL TANK was REPLACED in August 2011. The tank is double walled, composed of steel and fiberglass. CAPACITY is 65,000 litres, split into 3 compartments for regular, premium and diesel fuel. The mid-grade fuel is blended at the pumps during pumping. The GAS PUMPS were installed NEW at the same time as the tanks. GROUND WATER MONITORING WELLS are on site for testing. Monitoring sensors are located in pumps and in tanks to warn of any leaks, INCOM MONITORING SYSTEM is set up in the office.The ROOF was REPLACED with new asphalt shingles in November of 2018. The siding was stained in November 2021 and the eavestroughs and soffits were replaced at the same time. The HOT WATER TANK & FURNACE were REPLACED in 2023..........The Plaza was constructed in 1992. The construction is on slab concrete with wood framing. There are 5 RETAIL BAYS ranging from 700 sq. ft to 2,000 sq. ft. for a total of approximately 6,839 sq. ft. Bay 5 and 4 (3,274 sq. ft) are leased out to a Restaurant and Pub. Bay 1 (717 sq. ft) leased out to a florist....... The second floor consists of 3 APARTMENTS measuring 1200 – 1378 sq. ft are all leased out. There are 2, 3-bedroom apartments and 1, 2-bedroom apartment. Each apartment has a fireplace with gas log l ighter, one and half bathrooms, kitchen, a combination of a living room and dining room. Major appliances included in each apartment are washer, dryer, dishwasher, refrigerator, and stove........ The roof is asphalt shingle and was replaced 13 years ago. The flat side of the ROOF was REPLACED with MEMBRANE in June of 2024. The balcony DECKS were REPLACED with MEMBRANE in July 2016. NEWER HWT and FURNACES installed in residential apartments in September of 2020. HARDIE BOARD siding on Plaza installed in 2018. The ROOF TOP UNITS for commercial bays were REPLACED in November of 2024. The floors in the apartments were replaced in 2018. Permanent Xmas lights are installed on the edge of both the general store and plaza.....Property shows a FANTASTIC RETURN with even more UPSIDE to the right operator! (id:57557)
1043 Caledonia Way
West Kelowna, British Columbia
Don't miss out on this beautiful and exceptionally maintained property at the end of a quiet cul-de-sac in West Kelowna Estates / Rose Valley. This two-storey with a basement includes two gas fireplaces, a main floor den/office, island kitchen, sunken family room, hardwood & tile floors, spacious master retreat with 4 PCE ensuite and walk-in closet, plus a renovated basement with suite potential. The large .21 acre lot boasts tons of parking, a vegetable garden, privacy, and large deck and patio areas for entertaining. All this is close to shopping, wineries, golf, schools, transit and hiking trails in the heart of West Kelowna! (id:57557)
1590 Coldwater Avenue
Merritt, British Columbia
Visit REALTOR website for additional information. First Time on the Market - Spacious, Well-Maintained Gem on a Large Fully Fenced Lot!This beautifully maintained 3-bedroom, 2-bathroom home is hitting the market for the first time and offers the perfect blend of comfort and potential. Inside, you'Il find two spacious living areas, a bright and functional kitchen with tons of cabinet space, and no shortage of storage throughout. The large, fully fenced yard features underground sprinklers and plenty of space to build a shop, garden, or create your dream outdoor space. Located in a fantastic neighborhood with stunning views and a peaceful setting-this is a rare opportunity you won't want to miss! (id:57557)
4476 Barriere Town Road Unit# 2
Barriere, British Columbia
Modern Comfort in the Heart of Barriere. An adult-oriented townhouse community that blends contemporary updates with carefree, low-maintenance living in a vibrant, walkable location. This move-in-ready home features wide plank vinyl flooring (with new subfloor), fresh neutral paint, new washer/dryer, upgraded furnace, hot water tank, and a newer roof (2015). Every detail is thoughtfully maintained for effortless ownership. Low strata fees include the exterior upkeep, management, and building insurance. Enjoy a bright, open-concept layout with vaulted ceilings, a charming bay window, and two skylights. The main floor offers the primary bedroom, full bath, and laundry for easy one-level living. Upstairs, a versatile loft and den with a 2-piece bath is perfect for guests, a home office, or a second bedroom. Thoughtfully designed with no shared walls, this home offers added privacy, quiet comfort Location Perks: 5 mins to Chinook Cove Golf – scenic and popular; Walk to grocery store, shops, medical, banking, library, post office, senior center, park, schools & more; 45 mins to Kamloops, 50 mins to Sun Peaks; 1 hour to Wells Gray Park – nature at its finest; Surrounded by lakes & top fishing spots; 50 mins to BC’s top wineries on the Kamloops Wine Trail. A rare chance to enjoy low-maintenance/low-cost townhouse living — the only development of its kind in Barriere! Measurements approx. – buyer to verify if important (id:57557)
26 Apple Street
Brockville, Ontario
Situated just a block from the picturesque St.Lawrence River and the vibrant downtown core, this remarkable 1834 heritage residence perfectly marries historic elegance with modern amenities.Zoned for both commercial and residential use, the main house showcases four plus one generously sized bedrooms, soaring 10 foot ceilings, oversized vinyl windows, and new flooring, beautifully complemented by fully renovated kitchen with stainless steel appliances and bathroom(s) that meet current ESA safety standards. Updates enhance both comfort and value, including a new roof, upgraded windows, a modern boiler, and spray-foam insulation in the kitchen, ensuring year-round comfort and significantly reduced hydro costs (averaging $320/month for heat,hydro,water). Beyond the main residence lies a separate 1,200sqft coach house, leased currently, creating a reliable income stream and ideal for guests, home office, or rental. This property offers exceptional opportunity for diverse uses, be it a distinguished family home, mixed-use business, or real-estate investment. (id:57557)
3530 Edinburgh Road
Fort Erie, Ontario
Welcome to this charming bungalow in this desirable Black Creek neighbourhood! Perfectly situated with convenient highway access, this home sits on an impressive 75 x 140 ft lot offering plenty of space to enjoy. Inside, youll find beautiful hardwood floors and a practical layout featuring three main-floor bedrooms, two full bathrooms, and two cozy fireplaces. The completely finished basement provides even more living space , including a large rec room- ideal for entertaining or relaxing and a fourth bedrooms perfect for guests or a home office.Thoughtful updates add peace of mind: upper floor windows upgraded in 2020, brand new roof, eavestroughs, skylight and air conditioner installed in 2024, and newer appliances throughout. Additional features include a sump pump with a battery back up for added security. This delightful home combines classic character with modern comfort - dont miss your chance to make it yours! (id:57557)

