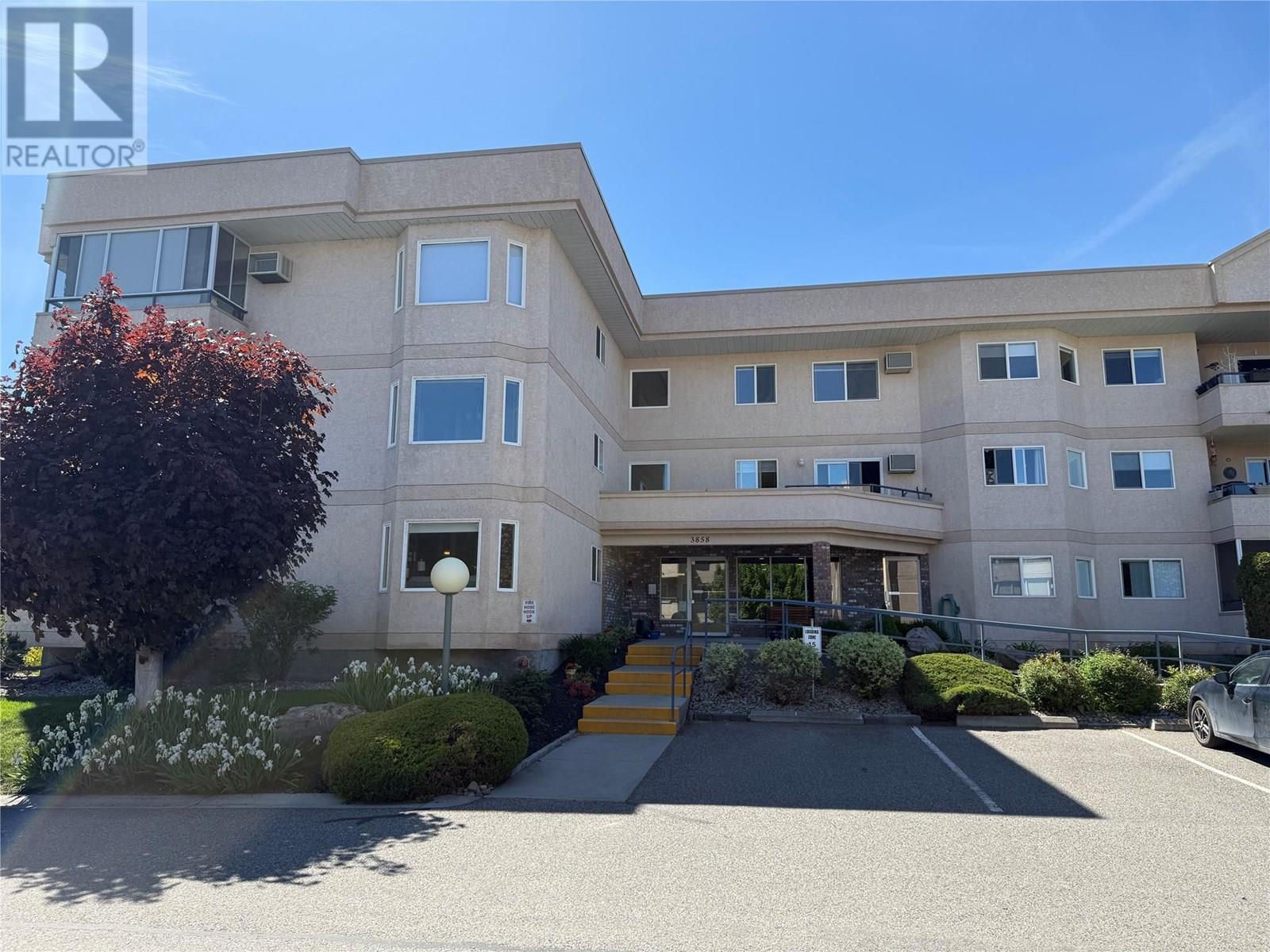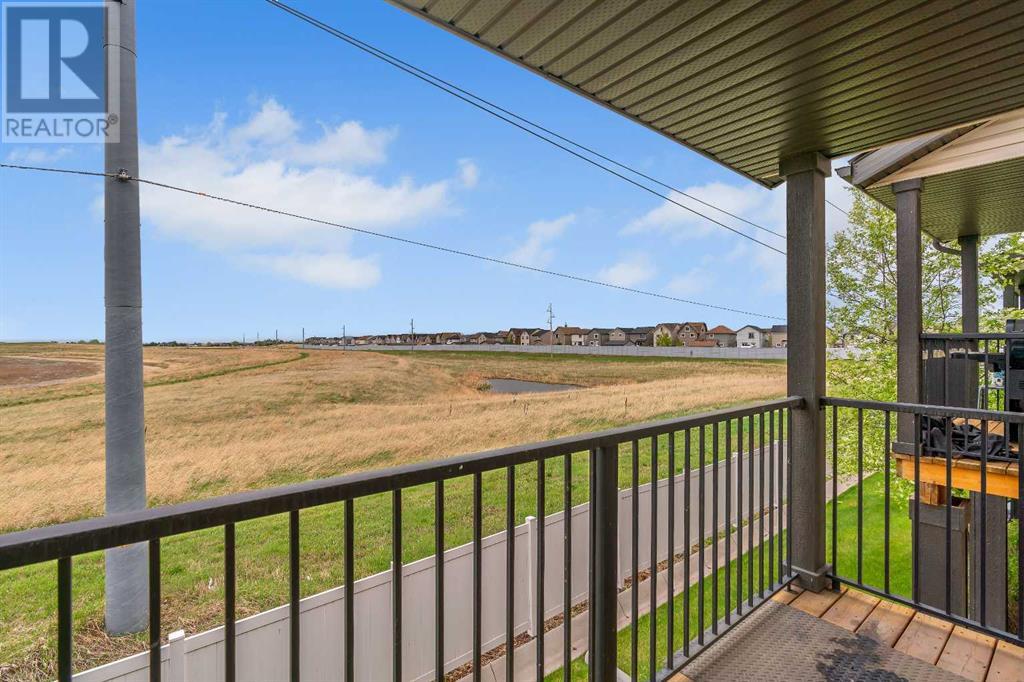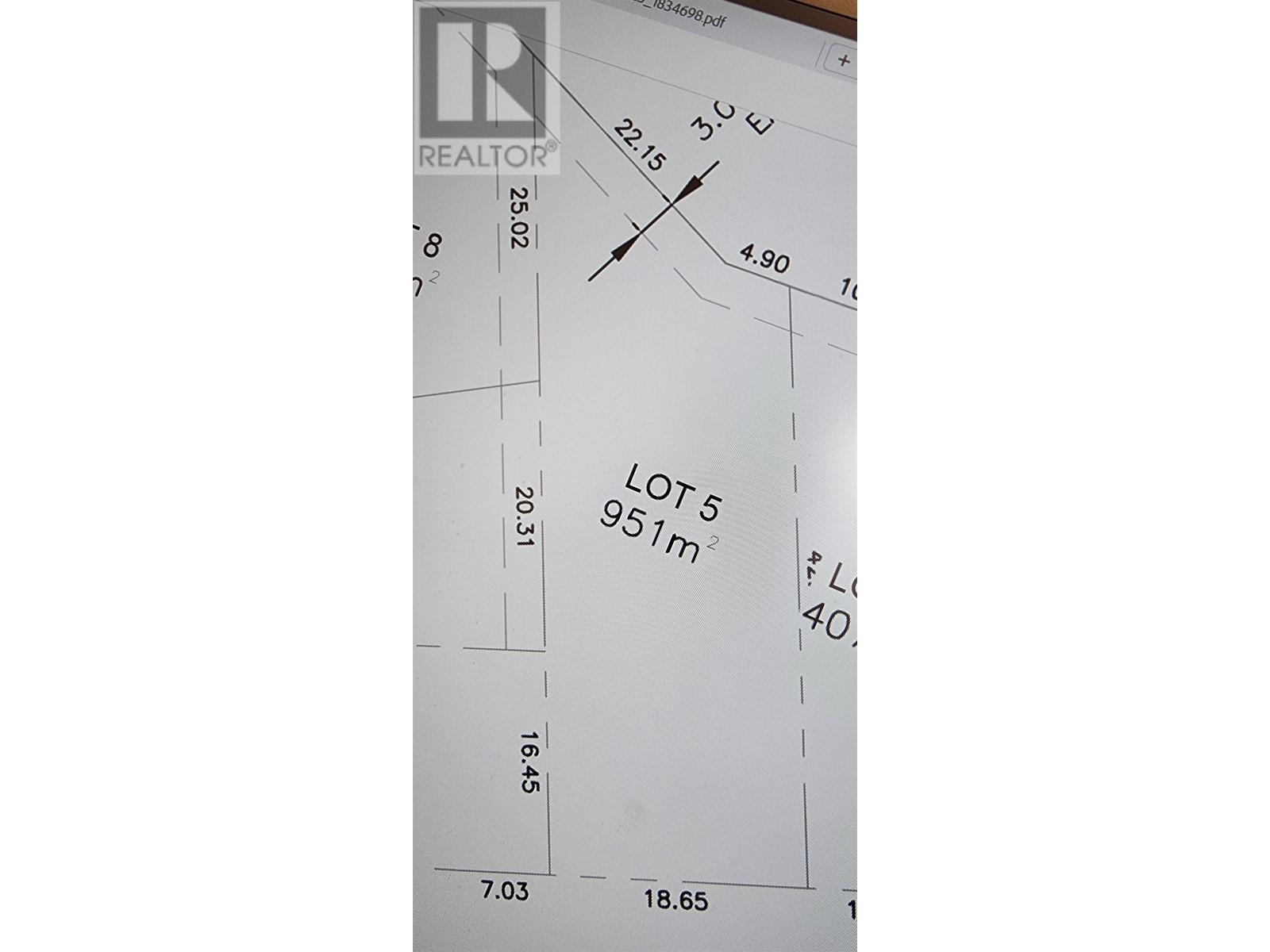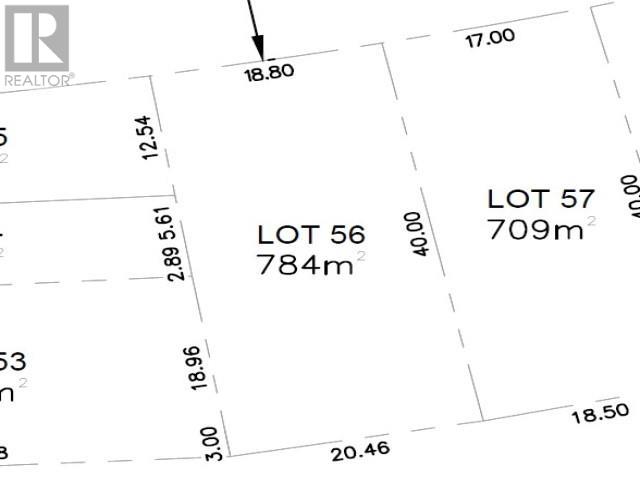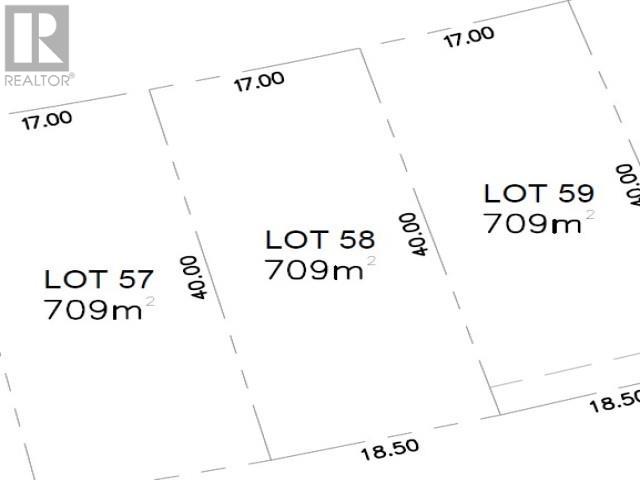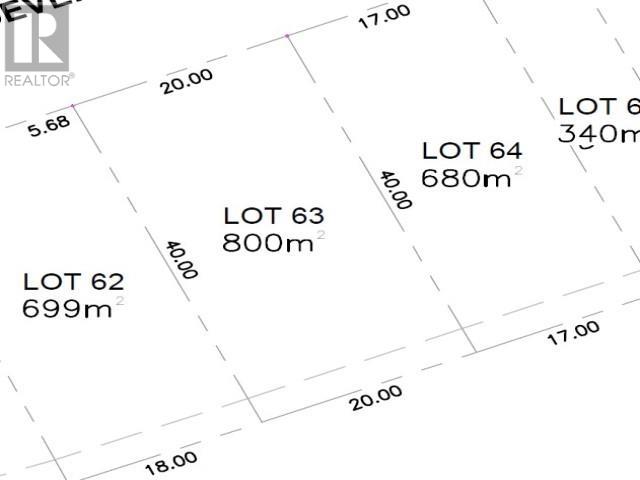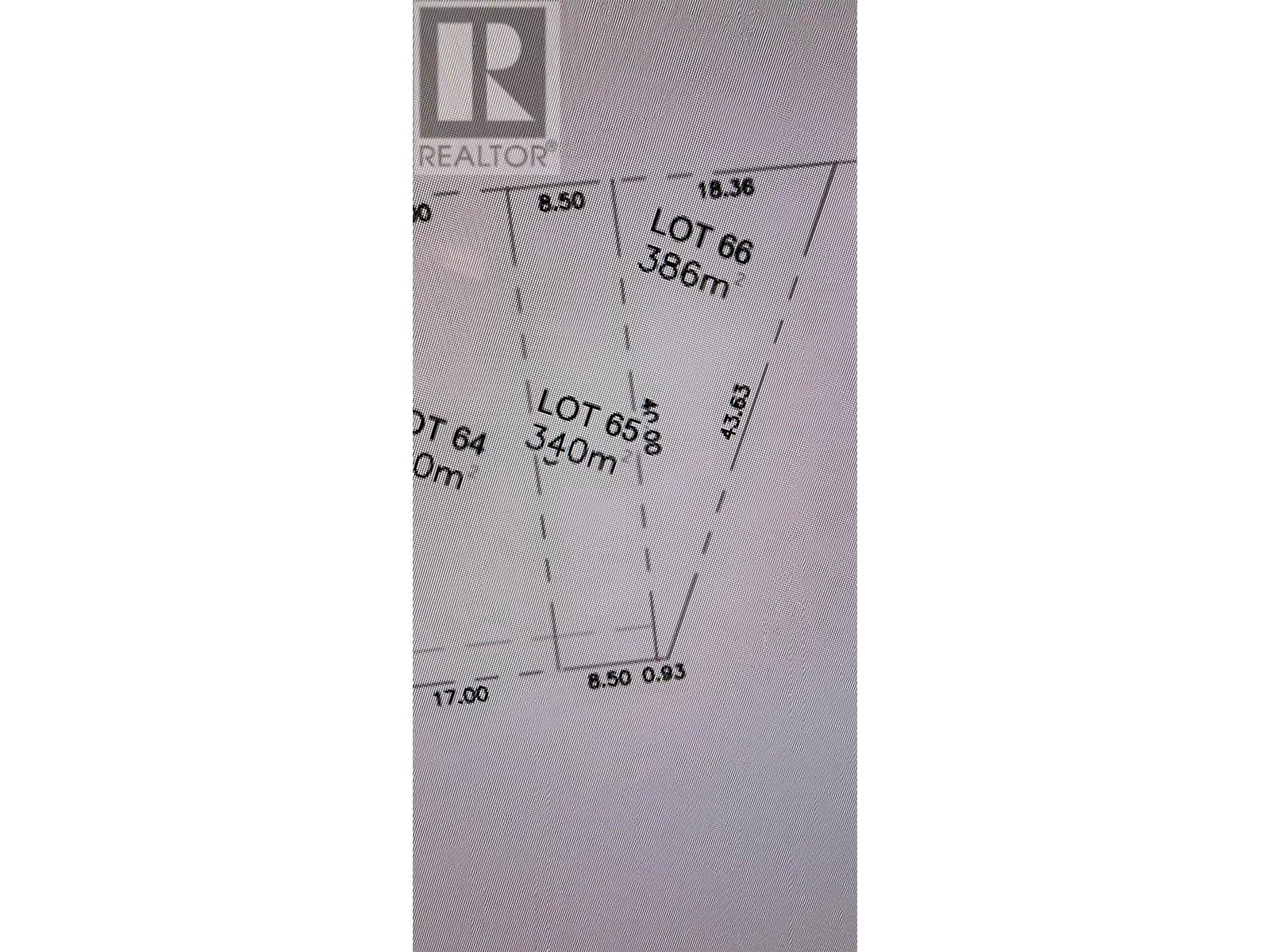11718 Middleton Road
Lake Country, British Columbia
LAKE VIEWS, WOOD LAKE, KALAMALKA LAKE, WALK UP RANCHER, 4 BEDROOM, 4.5 bathrooms, 1 BEDROOM LEGAL SUITE, RV PARKING, DOUBLE CAR GARAGE, HOTTUB HOUSE! IT IS GEM in Lake Country. Located on a dead end road, amazing lake views, could be used in conjunction with legal suite and possible AirBnB Hottub House. Hard to find without buying the whole acreage. Includes Rubber Turf back yard, beautiful landscaped yard and Hottub house. Water feature and complete sounds surround sound system that will blow your mind, 120 inch drop down screen outside. Hottub house has an amazing outdoor/indoor feature using Glassed Garage doors to accommodate summer and winter enjoyment. Host friends and family in this amazing back yard. Engineered block walls give it an amazing warmth and feature built in Fireplace and lookout points for maximum enjoyment and relaxation. The main house features a large living room open all the way through to the dinning room and large kitchen. Each bedroom has a ensuite bathroom upstairs and laundry room location next to the bedrooms. Downstairs offers a den and family room with another bedroom and bathroom. Patio doors open to this amazing concrete deck and beautiful back yard, perfect for outdoor parties and socializing. The Legal Suite is a 1 bedroom open concept living room and kitchen. It has its own laundry and 2 entrances, large private covered patio. It can also be used by opening up the wall to make it part of the home. The door is framed in already. (id:57557)
420 Bear Avenue, Harrison Hot Springs
Harrison Hot Springs, British Columbia
This is one of only a few remaining duplex lots with R2 zoning (10,890 sq.ft) Located only 1/2 block from the lake. Cozy rancher (with great, long time tenants) This home offers, 3 bedrooms and 2 baths. A very private, fenced backyard with two garden sheds plus a detached studio. Newer roof and other recent upgrades over the past few years.This is a fabulous opportunity for someone, buy now, hold and develop in the future. Visit Harrison Hot Springs and see all that it has to offer. For a private viewing, call your realtor today. All reasonable offers will be considered. Thanks for looking ! (id:57557)
182 Commercial Street
Welland, Ontario
Introducing a modern new build offering 1,260 sq ft of thoughtfully designed living space, perfectly suited for families, investors, or those seeking multigenerational living. This turnkey home features an open-concept layout with premium finishes, 10ft ceilings, a bright and spacious kitchen, a large living area, and two generously sized bedrooms on the main floorincluding a luxurious 4 piece bath and powder room. The standout feature is the completely finished 9ft ceiling basement with a private entrance, offering incredible income potential or a private space for extended family. Complete with 3 bedrooms, 3-piece bathroom separate laundry hook-ups, living and a wet bar. With energy-efficient construction, a single-car garage, and a prime location close to schools, parks, shopping, and public transit, this property offers both comfort and opportunity. The property has potential to become a legal duplex with separate electrical panel and meter. Don't miss this exceptional investment opportunity or your next place to call home.-- schedule your showing today! (id:57557)
3858 Brown Road Unit# 205
West Kelowna, British Columbia
QUICK POSSESSION available! Meticulous condition for this updated 2 bedroom 2 bathroom unit located in a 55+ building, in a friendly quiet community. Tons of upgrades over the last 10 years including fresh painted walls, doors, and trim, new laminate flooring and baseboards in the main living area and second bedroom, new carpet in the primary bedroom, new window blinds throughout, new Corian counter, tile backsplash, and kitchen sink, new stainless steel kitchen appliances, new toilet in the main bathroom, new faucets in kitchen and two bathrooms and multiple new light fixtures. This bright condo is located on the quiet side of the building, providing a large covered deck to enjoy outdoor dining. Walking distance to grocery stores, Johnson Bentley rec centre, cidery, winery and Glen Canyon Regional Park. Includes in-suite laundry and has a great size in-suite storage and a storage locker in the secure underground parkade. RV parking available on large outdoor surface lot. The complex hosts an activity room and workshop. In the heart of Charming West Kelowna, this open concept home provides an easy lock & go Okanagan lifestyle. (id:57557)
196 Wolf Hollow Park Se
Calgary, Alberta
Wolf Willow - 196 Wolf Hollow Park SE: Welcome to this stunning 4-bedroom, 4-bathroom air-conditioned townhouse in the vibrant community of Wolf Willow! Fantastic location near an up-and-coming community park and river pathways. No condo fees, and still under warranty!! Beautifully maintained, this home shows like new and features a bright and open main floorplan with large south-facing windows that flood the living room and foyer with natural light. The gorgeous kitchen is perfect for entertaining, complete with a large island, stainless steel appliances, a pantry for extra storage, soft close-cabinets, and a fridge water line and gas stove line for alternate appliance options. The dining room with space for the whole family, and the 2-piece powder room complete the main level. Upstairs, the sunny primary suite is a true retreat, offering a 3-piece ensuite and a walk-in closet with its own window. There are two additional bedrooms and a 4-piece guest bathroom, plus the convenience of top-floor laundry with storage, making daily chores a breeze. The fully developed basement expands your living space with a spacious rec room, a fourth bedroom with a nook, a 3-piece bathroom with a walk-in shower, and plenty of extra storage. Step outside to enjoy the nicely landscaped backyard with a natural gas BBQ line, perfect for summer evenings. The double detached garage provides secure parking and storage. Other features of this gorgeous home include silhouette blinds throughout, soft-touch switches, and doorbell cameras at the front and rear entrances and garage. Best of all, this home is just steps from beautiful river pathways and outdoor adventures. Located in southeast Calgary, Wolf Willow is a master-planned community that harmoniously blends modern living with natural beauty. Bordered by the scenic Bow River and adjacent to the expansive Fish Creek Provincial Park, residents enjoy unparalleled access to over 100 kilometers of walking, hiking, and biking trails, as well as opportunities for fishing, picnicking, and wildlife observation. The community's thoughtful design emphasizes green spaces, with numerous parks, playgrounds, and pathways that encourage an active lifestyle. Its strategic location ensures residents are well-connected, with major roadways and public transit options providing easy access to Calgary's downtown core and other parts of the city. Proximity to shopping centers, schools, and recreational facilities further enhances the convenience and appeal of living in Wolf Willow. Don’t miss out on this beautiful fully developed property in a fantastic community — book your showing today! (id:57557)
357 Copperpond Landing Se
Calgary, Alberta
Welcome to 357 Copperpond Landing SE, nestled in the highly sought-after Aura at Copperfield community in southeast Calgary. This stunning 1,618 square foot townhome is fully developed and designed to accommodate modern living. Featuring a single attached garage and a full-length driveway, it provides plenty of space for the entire family to enjoy. Set on a east-facing lot, this home backs onto a peaceful pond, green space, and walking path offering enhanced privacy and tranquility. Relax and unwind on the expansive balcony or in the private backyard with a patio—perfect for outdoor living. The entry level offers a spacious entryway, an attached garage, a large family room (ideal as a den or office), a laundry room, and a mechanical room with additional storage space. On the main floor, the open-concept design shines with modern laminate flooring throughout, upgraded window treatments, quartz countertops, and a generously sized kitchen island. The modern kitchen is equipped with stainless steel appliances, and there's a separate dining area and a bright living room featuring a cozy fireplace. A convenient 2-piece bathroom completes this level. The abundance of windows ensures natural light pours in, creating a warm and inviting atmosphere all day long. The upper level is home to a large primary bedroom with a walk-in closet and a 4-piece ensuite for ultimate relaxation. Two additional bedrooms share a full 4-piece bathroom, making this layout perfect for families. For added comfort, this home is already equipped with central air conditioning to keep you cool during Calgary's warm summers. Located in a well-established, family-friendly community, you'll enjoy easy access to nearby schools, parks, and shopping along 130th Ave, as well as the South Health Campus and grocery stores. The home also offers convenient access to Stoney Trail/Deerfoot, making commuting a breeze. With playgrounds, an off-leash dog park, and transit-friendly options, this location truly has it all. (id:57557)
2596 Pebble Creek Boulevard
Prince George, British Columbia
Truly one of the nicest subdivisions in Prince George. Close to Edgewood Elementry School and the Nechako River. The central location makes it close to all amenities (id:57557)
2693 Pebble Creek Boulevard
Prince George, British Columbia
Truly one of the nicest subdivisions in Prince George. Close to Edgewood Elementry School and the Nechako River. The central location makes it close to all amenities. (id:57557)
2665 Pebble Creek Boulevard
Prince George, British Columbia
Truly one of the nicest subdivisions in Prince George. Close to Edgewood Elementry School and the Nechako River. The central location makes it close to all amenities. (id:57557)
2695 Pebble Creek Boulevard
Prince George, British Columbia
Truly one of the nicest subdivisions in Prince George. Close to Edgewood Elementry School and the Nechako River. The central location makes it close to all amenities. (id:57557)
2553 Pebble Creek Boulevard
Prince George, British Columbia
Truly one of the nicest subdivisions in Prince George. Close to Edgewood Elementry School and the Nechako River. The central location makes it close to all amenities. (id:57557)
18 Meharg Drive
Mckellar, Ontario
Fully furnished open concept western exposure 4 season cottage on 1.1 private acres, 350 feet of shoreline and deep water off the end of the dock! Located on a year round road, this Lake Manitouwabing cottage has a great shoreline for swimming and enjoys panoramic views. A spacious 3 bedroom and 2 bathroom 1.5 storey cottage has a large sunroom, walkout basement, main floor laundry and large storage room in one of the upstairs bedrooms. The main floor bedroom currently has a pull out couch. Outside you will enjoy a large wrap around deck, extreme privacy and a gorgeous flagstone fire pit. The property has many mature evergreens throughout and is the last cottage on a dead end road giving it even more privacy. Boat to many of the lake's destinations such as; The Ridge at Manitou Golf Club, or get gas or ice cream at The Manitouwabing Outpost or Tait's Landing Marina to name a few of the lake's destinations. (id:57557)




