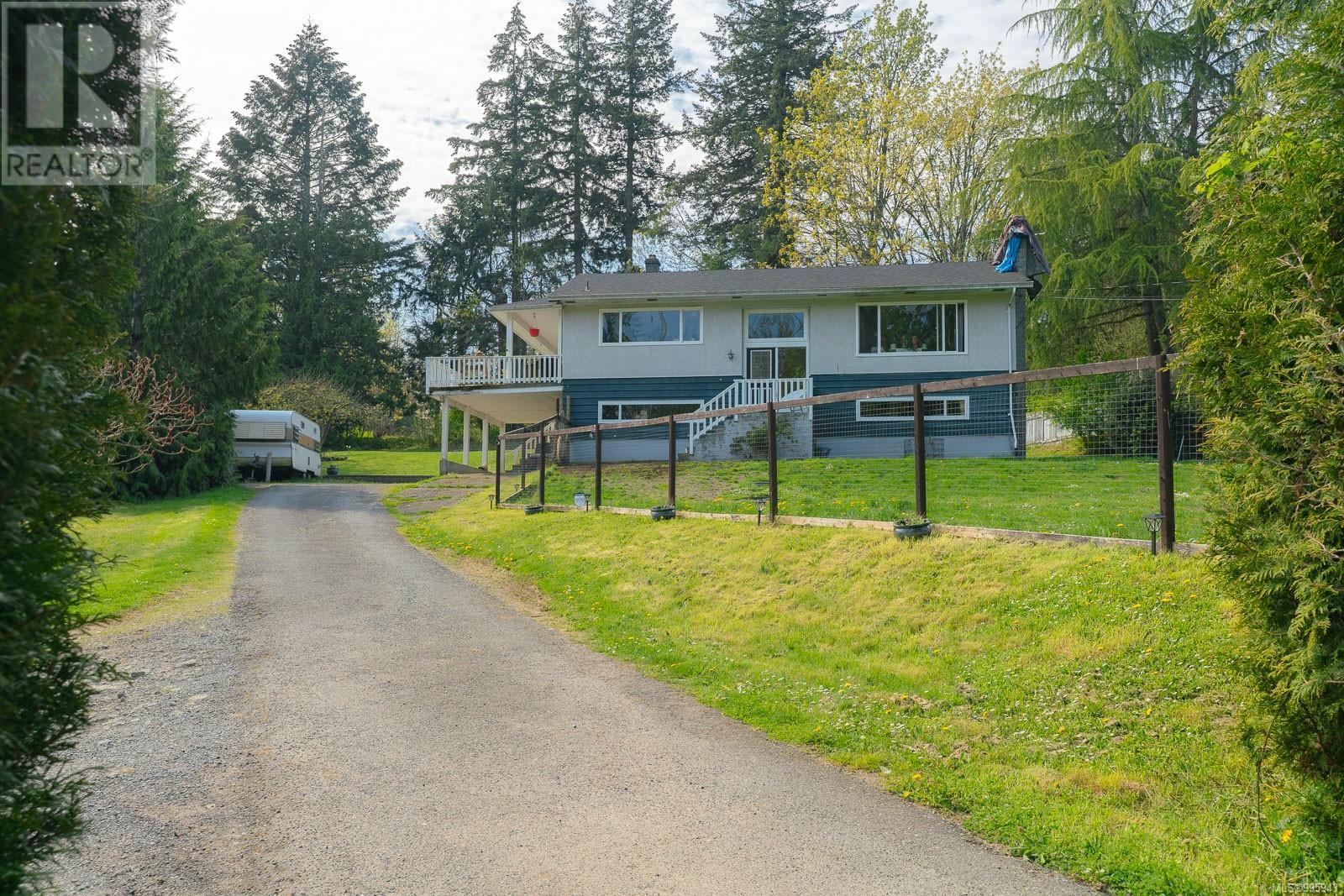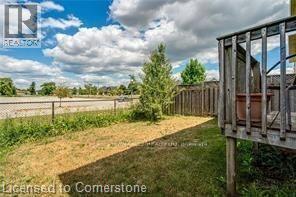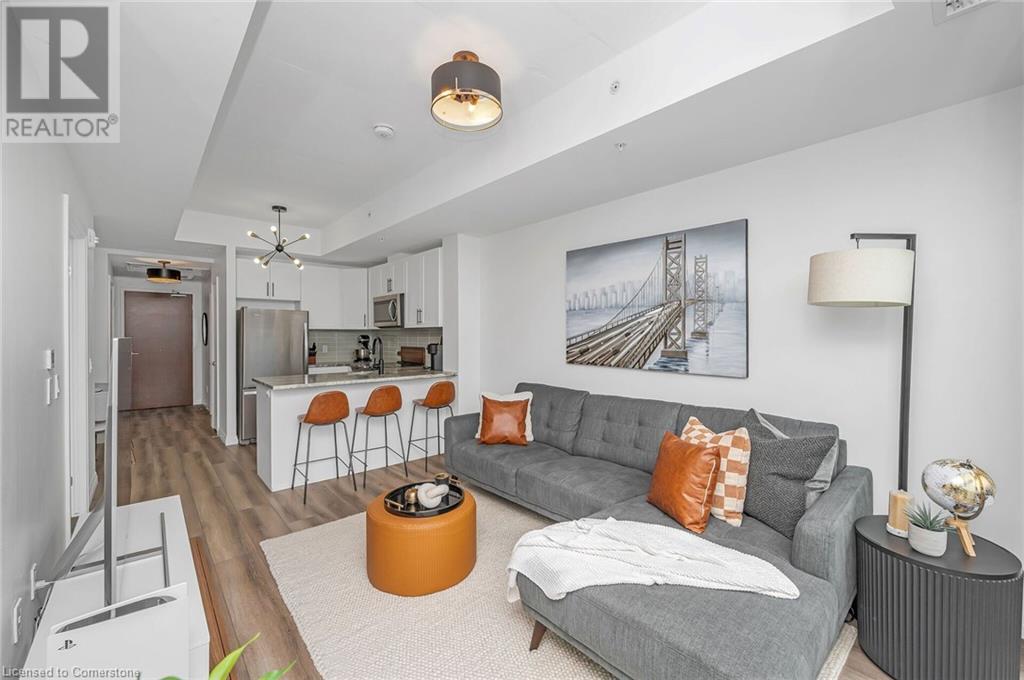16 150 Corfield St
Parksville, British Columbia
Nestled at the end of a quiet road, just steps away from the stunning Parksville Beach and the vibrant community park, this charming older manufactured home offers the perfect blend of convenience and serenity. Situated within walking distance to everything in town, this property is ideal for first-time home buyers, those looking to downsize, or anyone seeking an affordable vacation getaway. This clean and tidy 2-bedroom, 1-bath home features a spacious and bright kitchen and living area, perfect for everyday living. Enjoy the beauty of every season on the lovely covered porch, or relax in the shade of the large trees in the yard, complete with a handy storage shed for all your outdoor needs. Don't miss out on this incredible opportunity to own an affordable home in a prime location. Make it yours today! (id:57557)
4060 Byng Rd
Port Hardy, British Columbia
Come see this well maintained 2 bedroom one bathroom mobile home on .37 of an acre. This home has seen many updated over the past few years - some of which are metal siding, new roof and insulation, heat pump, vinyl windows and the list goes on. Approx $100,000 in upgrades. Property is very private and partially fenced (just across the back left to do) There is a woodshed/chicken coop/ garden shed at the back of the property with a separate fenced yard. Close to schools, the local store and the best beaches in Port Hardy. Easy to show. This property is zoned multi family which allows a multiple of uses. Call your realtor to view. (id:57557)
11228 Chemainus Rd
Saltair, British Columbia
SHOWINGS ON TUESDAYS ONLY; 12PM - 5PM, BY APPT. Rare opportunity to purchase in Sunny Saltair! .67 acre lot, with a detached workshop, and potential for a coachouse. (confirm with CVRD). Single family home with 4 bedrooms, 2 bathrooms, plus two additional flex spaces for use as rec room or additional bedrooms. Upstairs features a semi-open concept kitchen and dining, oak floors, and a large sundeck finished in stamped concrete which features ocean views. On the lower level is a partially finished bathroom and Utiity room which are ready to welcome your finishing ideas. A carport for parking and front yard is fenced in for pets. This property backs onto the CVRD trail, which is perfect for walking and biking. Upgrades include vinyl windows, newer roof, septic system, and oil tank. Property Boundaries to be confirmed with CVRD. (id:57557)
#45 53522 Rge Road 272
Rural Parkland County, Alberta
Welcome to your dream acreage in Century Estates! This stunning custom-built 2-storey home boasts 2,552 sq ft of luxurious living space, featuring 4 spacious bdrms upstairs—ideal for families. Located just 6 min north of Spruce Grove & a mere 15 min to West Edmonton, you'll enjoy the perfect blend of tranquility & convenience. Step inside to discover a massive primary complete w/cozy fireplace & huge ensuite, perfect for relaxation. The main flr offers a separate laundry rm, walk-through pantry, bright office space, & an extra sitting rm w/huge windows. Freshly painted throughout w/some upgraded flooring, this home is move-in ready! Stay comfortable yr-round with A/C, in-floor heat, & beautiful slate & hardwood finishes. Triple attached garage provides ample space for vehicles, while the outdoor area features a hot tub & huge deck, perfect for entertaining. Surrounded by a fully treed landscape, a retreat area in the trees is cleared for your enjoyment. This is the perfect acreage you've been waiting for! (id:57557)
3506, 60 Skyview Ranch Road Ne
Calgary, Alberta
Thoughtfully designed condominium in the newly built Skyview North by Truman Homes. It provides comfortable living space, featuring 2 spacious bedrooms, 2 full bath and a north-facing balcony on the 3rd floor, perfect for enjoying stunning city skyline and mountain views. This modern residence is finished with high-quality craftsmanship throughout and includes a titled underground parking stall. The interior boasts luxury vinyl plank flooring with acoustic underlay, enhancing the open-concept living area that connects the living room, dining area, and kitchen. The kitchen is designed with sleek quartz countertops, a central island with seating, and smooth panel cabinetry with anti-scuff hardware. It also includes stainless steel appliances. The owner's retreat offers a large bedroom, a walk-through closet, and a luxurious 3-piece ensuite featuring luxury vinyl tile and a quartz countertop. A generously sized second bedroom plus 2nd full bath and in-suite laundry complete the space. The building is built with energy-efficient systems, including mechanical and window design, ensuring long-term sustainability. Its prime location places you steps away from parks, playgrounds, sportsplexes, and schools, with shopping, dining, and amenities nearby. With a quick 9-minute drive to Calgary International Airport and just 20 minutes to downtown, this condo is ideally positioned for easy access to Stoney Trail for commuting to all parts of the city. Discover this exceptional property in person—contact your favorite REALTOR® to schedule a showing today! (id:57557)
1031 Williamstown Boulevard Nw
Airdrie, Alberta
Price Correction!! Charming Detached Bungalow with Bonus Room/5th Bedroom Over the Garage & Modern Upgrades! Welcome to this beautifully updated single-family bungalow, offering a spacious and versatile layout with a rare bonus room/bedroom over the garage—perfect for guests, a home office, or a cozy retreat. The main floor features freshly refinished hardwood floors and new vinyl plank flooring in the bedrooms, creating a warm, modern feel. The entire home has been repainted for a fresh, move-in-ready finish. With a total of 5 bedrooms and 3 full bathrooms, there’s plenty of room for the whole family. The primary suite is flooded with natural light and includes a His & Hers walk-through closet and a luxurious 5-piece spa-style ensuite. Downstairs, the fully developed basement offers 2 oversized bedrooms, a 3-piece bath, extra storage, and a huge rec room ready for your ideas—media room, gym, games room—you name it. Enjoy sunny days in the private backyard surrounded by mature trees, complete with a patio for relaxing or entertaining. You'll also love the paved back alley access to a large shed/small garage—insulated, powered (sub-panel), and equipped with a garage door—ideal for hobbies, storage, or a workshop. Additional features include: Front family room, ideal as an office or den, Attached double car garage, Modern kitchen with granite countertops & stainless steel appliances, Bright and open living room with gas fireplace and an abundance of natural light. This home offers the perfect blend of function, flexibility, and comfort in a peaceful setting. Don’t miss your chance to make it yours! (id:57557)
4, 4607 46 Street
Innisfail, Alberta
Welcome to 4607 D 46 Street in Innisfail, a charming bi-level condo offering 843 sq. ft. of comfortable living space. Perfect for first-time buyers, downsizers, or anyone looking for an easy, low-maintenance lifestyle, this home features a bright and inviting living room with plenty of natural light, thanks to the west-facing windows. The south-facing balcony provides a wonderful spot to soak in the sun, whether you're enjoying a quiet morning coffee or unwinding after a busy day.The condo includes two spacious bedrooms, offering plenty of room for a home office, guest room, or a peaceful retreat. The full bathroom is clean and functional, and the kitchen is perfect for preparing meals, with ample counter space and a cozy dining area to enjoy your meals. With low condo fees of just $350/month, this unit covers all the essentials like snow removal, water, and common area maintenance, making it a truly hassle-free living experience.Located just five minutes from downtown Innisfail, this condo offers easy access to local shops, schools, and parks. It's a fantastic opportunity for those who want to enjoy small-town living with quick access to the amenities of Red Deer, just 20 minutes away.This unit is move-in ready and waiting for you to make it your own. Whether you're looking to start a new chapter in life or just need a low-maintenance place to call home, this home offers both comfort and convenience at an affordable price.Ready to see it for yourself? (id:57557)
607 Werschner Crescent
Saskatoon, Saskatchewan
Check out this beautiful 4 bedroom 3 bath bungalow in the desirable neighbourhood of Rosewood. With 1660 sq ft on the main floor you have ample room as you enter into a large foyer area, anchored with a 16 foot vaulted ceiling that impress’s everyone. A large open concept is surrounded with beautiful decorative moulding, trim and wall panelling throughout. There are quartz counter tops, a large island, and a pantry closet in the kitchen, large windows with custom blinds, dinning room with deck access, a fireplace in the living room. Two bedrooms upstairs with the primary having a bath ensuite with walk in closet. There is an additional 4 pce bath, office, laundry / mud room off the 2 car attached heated garage. The basement equally spacious with high ceilings and large windows has 2 bedrooms, exercise room and a bathroom. The family / games room has a sink area with an added bonus of a separate side door exterior entry. The back yard is well laid out for entertaining complete with raised garden beds. Immediately from the dinning room a garden door opens onto a covered deck area with gas BBQ hook up featuring a low maintenance yard. On the lower grass area is another patio for entertaining and access to an awesome 12 x 16 shed that has paved back alley access. Upgrades and features include air conditioning, underground sprinklers, drip system for raised beds, upgraded cabinetry with numerous drawer features and a newer stainless steel appliances. Very conveniently located to parks, schools, and amenities . (id:57557)
5537 50 Avenue
Lloydminster, Saskatchewan
IMMACULATE, UPDATED & MOVE-IN READY! Welcome to this beautifully maintained bi-level that blends comfort, functionality, and value—perfect for families or first-time buyers.Step into a spacious entryway that opens to a bright and airy main floor featuring new laminate flooring, fresh paint throughout, and a kitchen that shines with newer appliances including a fridge, stove, and dishwasher, plus a handy pantry for extra storage. The main bath has been stylishly refreshed with a new vanity and solid surface countertop, and you’ll appreciate the updated plumbing throughout the entire home. The main level offers two large bedrooms with generous closets, while the fully finished basement includes two additional bedrooms and a massive family room—ideal for movie nights or guests. Outside, enjoy the deep, beautifully landscaped lot with mature trees, RV parking, three storage sheds, a gazebo, and new shingles (2016). Whether you're upsizing or just starting out, this home offers incredible value in a quiet, established neighbourhood. Don't miss your chance to make it yours—this one is a must-see! (id:57557)
2585 Windjammer Road
Mississauga, Ontario
Spacious and bright detached house with 4 bedrooms, 2 bathrooms, 1 car garage, and a large backyard. Recently renovated and well-maintained, ready for a new tenant. Unfurnished, providing a blank canvas for personalization. Seeking a responsible tenant to love, maintain, and enjoy the home. Generously-sized kitchen overlooking the family room, perfect for family gatherings. Located in the desirable Erin Mills neighborhood, close to schools, parks, and shopping options. The property is currently tenanted, so viewings must be scheduled in advance. Please try to arrange showings on weekends whenever possible (id:57557)
12 Jonathon Court
Hamilton, Ontario
CHILD SAFE COURT Beautiful Semi-Detached 2-Storey Home With 4 Bedroom 3 Bathroom Is Perfect For You And Your Family With Ample Space. Located in central Mountain near Upper Sherman and Rymal road, this beautiful, semi-detached home was built in 2005 and offers comfortable living space. The main floor has a living room, 2-piece bathroom, kitchen and a dining room with sliding glass doors to the private backyard, Upstairs there are four spacious bedrooms. The large primary bedroom has its own 2-piece ensuite for added privacy and convenience. The home also features a 5-piece main bathroom. The roof was REPLACED in 2023 as per seller, The attached garage door, adds convenience and practicality, while the double driveway provides ample parking for residents and guest. This home truly has it all, combining modern amenities, thoughtful updates, and a prime layout designed for both relaxation and functionality waiting for its next chapter! Walking distance to plaza just across the street very convenient location. (id:57557)
108 Garment Street Unit# 904
Kitchener, Ontario
Upgraded 1 Bed+ Den, 1 Bath condo with 48 sq’ balcony. This modern open concept unit features a spacious living room with motorized privacy blinds and a bedroom with blackout blinds for extra comfort. The kitchen has 36” upgraded cabinets, premium vinyl flooring, sleek granite countertops, and a stylish glass backsplash. Whirlpool stainless steel appliances, including a mounted freezer, complete the space. The extra large bathroom has a high-pressure chrome shower head for a spa-like experience. Amenities include a pet run, landscaped BBQ terrace, outdoor pool with accessible elevator and shower, fitness room, yoga area, sports court with basketball net, and an entertainment room with a catering kitchen. The condo is within walking distance to Google, Deloitte, KPMG, D2L, Communitech, McMaster School of Medicine, the University of Waterloo School of Pharmacy, Victoria Park, and downtown with its cafes, restaurants, and shops. It also offers easy access to hospitals, ION LRT, bus stops, Go Train, the Expressway, and the future transit hub (id:57557)















