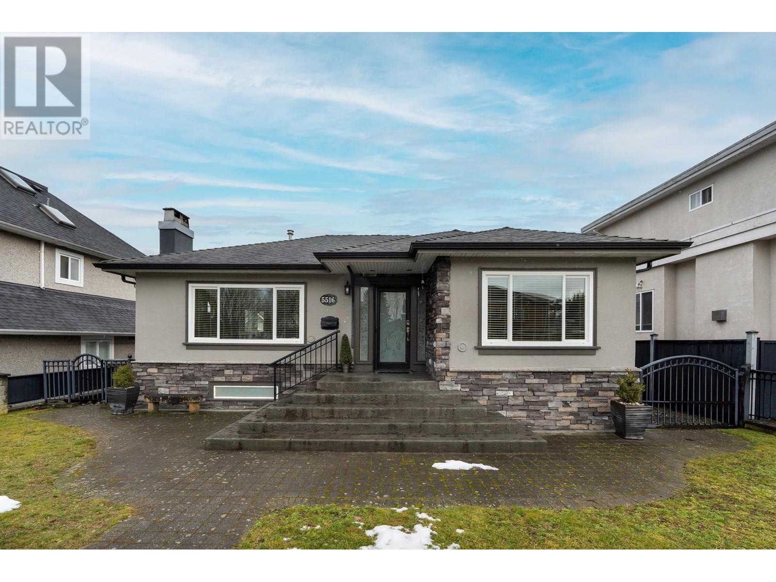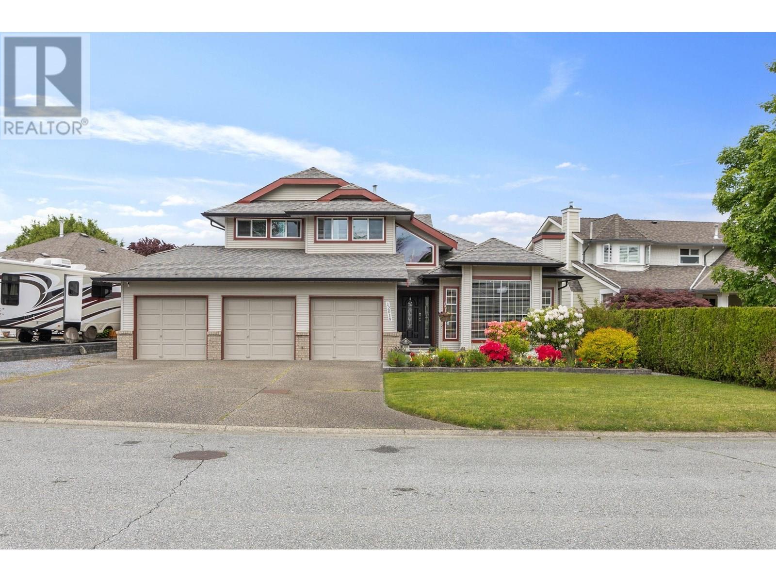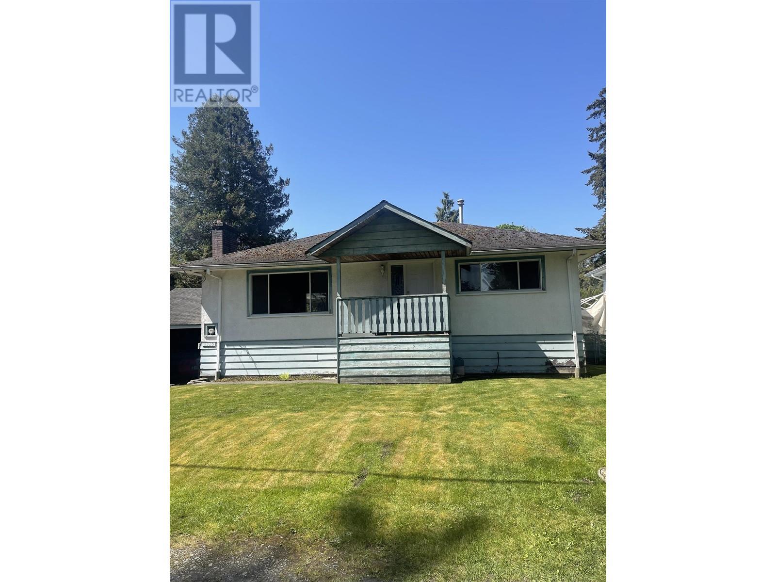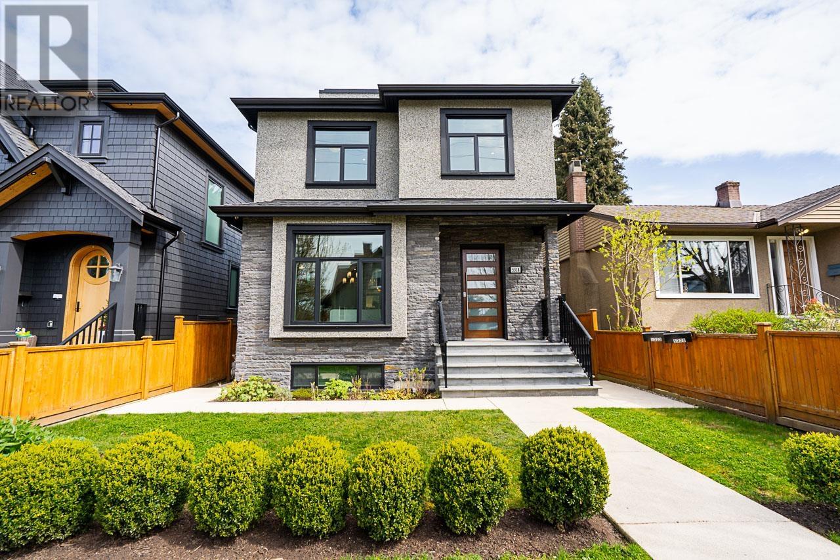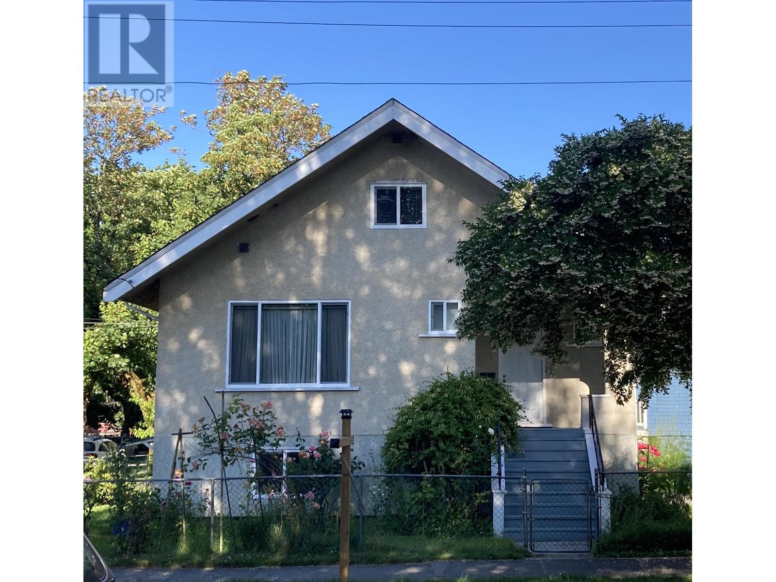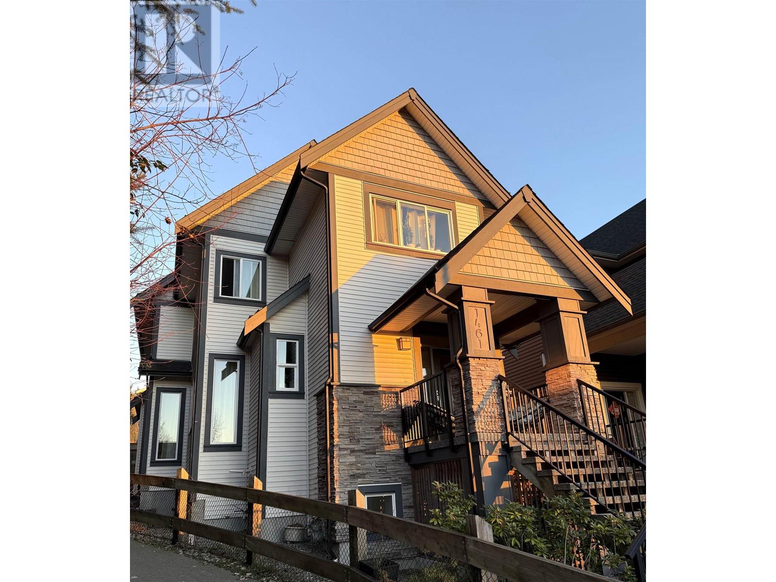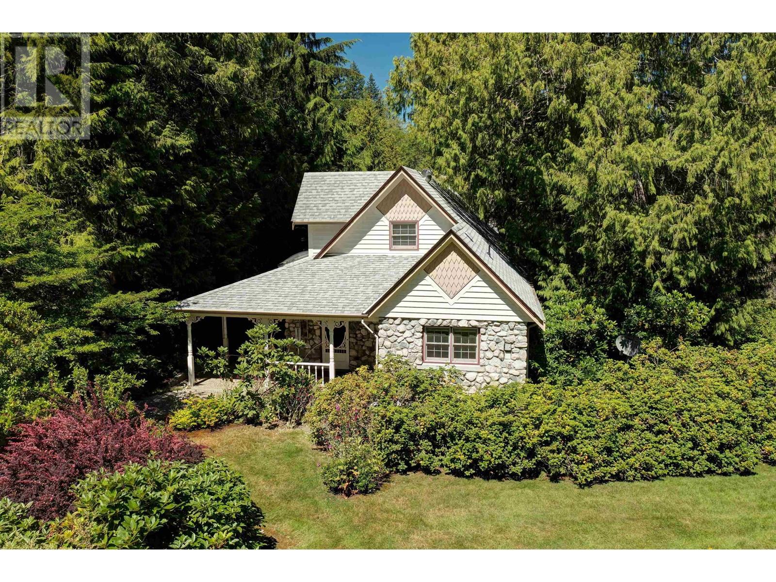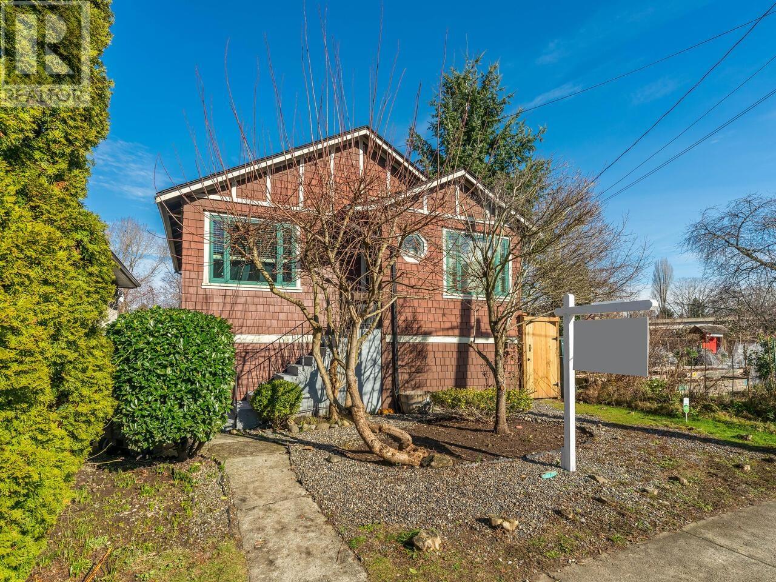10489 Robertson Street
Maple Ridge, British Columbia
Welcome to this bright, spacious 4 bed/4 bath home with over 2,700 square ft of living space. Built by Morningstar Homes in 2015. Located in a quiet, family-friendly neighbourhood, this open-concept gem features a large kitchen island, S/S appliances, and central A/C. The fully finished basement offers a versatile rec room. Your backyard is designed for relaxation & simplicity. Close to schools, parks, trails, transit & Albion Community Centre. This home may be PERFECT for your family. (id:57557)
5516 Clarendon Street
Vancouver, British Columbia
Welcome home, this beautiful completely renovated family home boast's 3 bedrooms up with a well laid out 2 bedroom basement suite, Features include, air conditioning, 2 gas fireplaces, fully fenced front & backyard. Very high end finishing. Large double car garage that has a huge attic for storage and back lane access. The develop potential of this rezoned RT-11, 50x104 lot allows for multi family dwelling. (id:57557)
12019 Chestnut Crescent
Pitt Meadows, British Columbia
LOVELY FAMILY HOME In "SOMERSET"! 2269 sq ft. 2 storey Home with rare 3 bay garage, RV parking, 4 bedrooms 3 bathrms, many upgrades, air conditioning, a newer high efficiency furnace, vinyl windows, newer roof and gutters, newer kitchen with granite countertops, S/S appliances, 2 fireplaces, Brazilian hardwood floors, partially covered 25'x21' patio, fish pond, & more (id:57557)
19346 121b Avenue
Pitt Meadows, British Columbia
Well cared for FULLY renovated 4 bed, 3 bath home in the heart of Pitt Meadows! Perfect for families needing space, just over 2200 square ft with 3 beds up, (1 down with 2 living rooms areas - and a separate entry - suite potential ready with full bath. Enjoy a bright airy flow and mountain views from the open concept main floor, french doors to the sundeck, and a private yard. Meticulously maintained by loving owners. Walk to West Coast Express, schools, trails, pubs, and the dog park just a stroll away! (id:57557)
3349 Jervis Street
Port Coquitlam, British Columbia
Investors & builders alert! Solid and Good size 1800+ two story home with back lane on flat 7,830 sft lot . This house features 3 bed on the main and one den plus huge rec room in the basement. Super location, walking distance to bus stop, Skytrain station and the Coquitlam mall. Zoning for townhouse, can assesmbly with neighbour to build townhouse or under new SSMUH policy, to build a Triplex with legal suite and the FSR up to 1.0. A Must See! (id:57557)
5318 Prince Edward Street
Vancouver, British Columbia
Beautifully designed and thoughtfully finished 7 year old home in prime Main/Fraser location steps to EVERYTHING. Open concept living with excellent chefs kitchen, 2 gas fireplaces and 10 foot ceilings greet you on the main floor. 3 generous bedrooms up as well as an incredible almost 350 sqft rooftop deck on the top level with spectacular mountain views. Downstairs offers a terrific media/rec space for the main home with a laundry room and crawl space storage AND a fully legal 1 bedroom suite! Added bonus is a 2 bedroom laneway home too! A/C, built in speakers, freshly landscaped garden spaces, 1 open parking space and loads of storage. You can live in a beautiful home and have your mortgage paid by two income streams. This quality home has it all! (id:57557)
2206 Trutch Street
Vancouver, British Columbia
Welcome to this well cared for charming home of 65 years. Plenty of room for a family and or two suites to help the mortgage out. Sunny corner lot with lovely gardens, plenty of parking and only a few blocks to shopping, eateries, beautiful Kits beach, Kits Beach Park Seaside Greenway, and recreation amenities plus all levels of schools. Roof and windows are newer, 5 year furnace, 4 large full baths, 3600 sq. ft. of living space, workshop area, storage and super location. Main floor features spacious primary bedroom. living and dining and sunny deck. Great rental opportunity or holding property or make it your special home or a combination of both. Option for the lower level to be a one or two bedroom suite. Call today to view. (id:57557)
13633 Blaney Road
Maple Ridge, British Columbia
'SILVER WINDS' Fabulous, BRAND NEW, 2 storey and basement home located in a new subdivision in Silver Valley near Maple Ridge Park + Alouette River. 6 bedrooms and 5 bathrooms with a detached double garage. Exquisite kitchen with oversized island making it the perfect place for all your entertaining needs. Custom ensuite equipped with double sinks, separate tub and shower. The basement has a 2 bedroom legal suite, and rec room. Appliances are included and Air Conditioner is roughed in. Close to shopping, schools and all amenities. The inviting interior exudes warmth, and at the same time offers a modern sensibility. A perfect place to call home. GST rebate for first time buyers! (id:57557)
983 Tudor Avenue
North Vancouver, British Columbia
This award-winning masterpiece by Marble Construction, crowned 2018 Best Single Family Home in Canada. Step inside to an inviting open-concept layout that effortlessly connects the living spaces to a stunning backyard oasis -ideal for entertaining! Nestled on a generous 8,640 sf lot, this home boasts sleek Euro Line windows, top-of-the-line Miele appliances, soaring ceilings & exquisite Caesar Stone countertops. With four spacious bedrooms, six luxurious bathrooms, radiant floor heating, A/C, and HRV, it offers both comfort & style. Just minutes from Edgemont Village's delightful cafes & a short drive to Grouse Mountain's ski slopes, this home promises a lifestyle of adventure & sophistication. Enjoy top-tier schools: Canyon Heights Elementary & Handsworth Secondary. (id:57557)
1461 Dayton Street
Coquitlam, British Columbia
Step into your dream oasis home! This Burke mountain residence features a beautifully finished main floor with 10 foot ceilings & lot of natural light. Kitchen boasts ample storage, SS appls, brand-new fridge/gas stove . Easy kitchen access from the large double car garage makes grocery trips effortless. The cozy living room features a gas fireplace & provides direct access to a private backyard . Upstairs, the luxurious primary bedroom offers a spacious balcony overlooking the serene forest, along with a spa-inspired ensuite featuring an oversized shower and a deep soaking tub. Three additional bedrooms, a full bathroom, and a dedicated sunny laundry room complete the upper level. This home includes an 1100 sq foot fully self-sustained basement suite with 10 foot ceilings and 2 bdr. (id:57557)
5479-5487 Brooks Road
Halfmoon Bay, British Columbia
Manicured 2.8 Acre gated property in Halfmoon Bay with quality custom built 3 Bdrm Home plus fully self contained separate Cottage with attached double garage. Gated and private, the property has incredible charm and elegance. Lovely trees, beautiful grass lawn with feature pond, freestanding well powered office in workshop/garage, additional work bay double garage for all kinds of uses. Garden Shed/Barn, Two RV hookups, ample parking, back up generator. Lovely wrought iron railings & quality stonework on both dwellings. A unique offering ideal for shared family use, home based business, private retreat. 5 minutes to Smugglers Cove park. Unique and Special Property. Ideal for hobbyist / tradesman / mechanics (id:57557)
1625 E 8th Avenue
Vancouver, British Columbia
Wow! Commercial-Broadway SkyTrain station! Smartly-appointed 2 bed + den plus bright & spacious garden suite- easy move-in or perfect holding property with enormous potential! Mountain glimpses from your fenced backyard. Neighbouring lot owned by the City of Vancouver. All measurements are approximate, Buyer to verify. Do Not Disturb Tenants. Showings by appt only72 hours notice for appointments. measured by BC floor plans. (id:57557)


