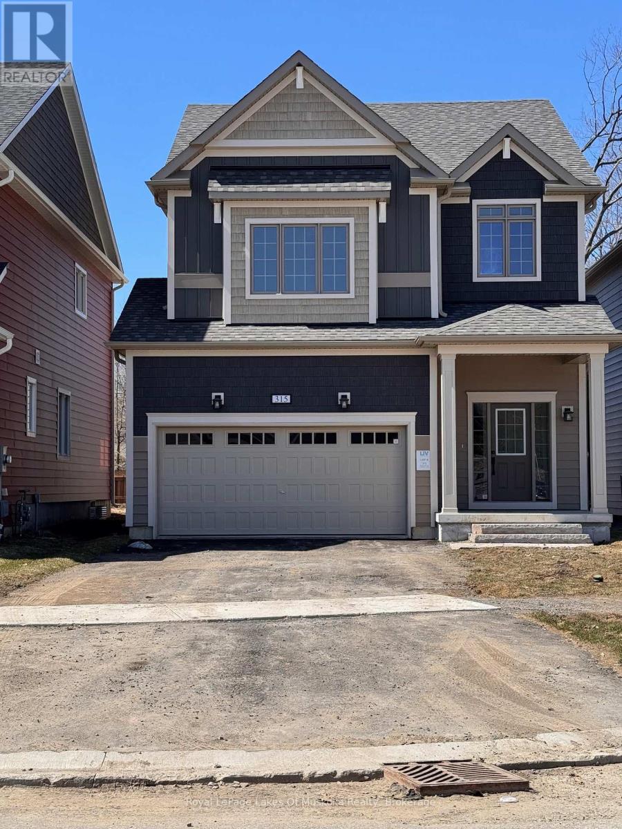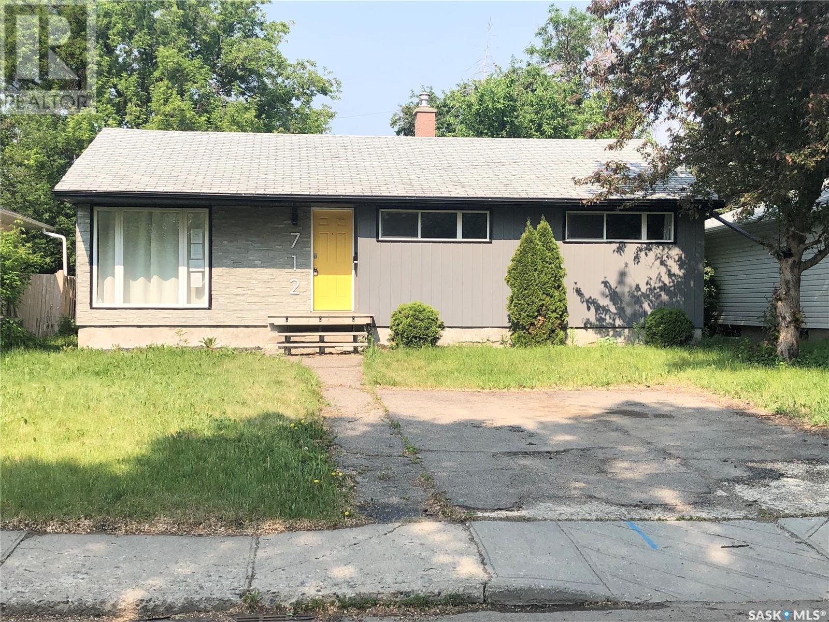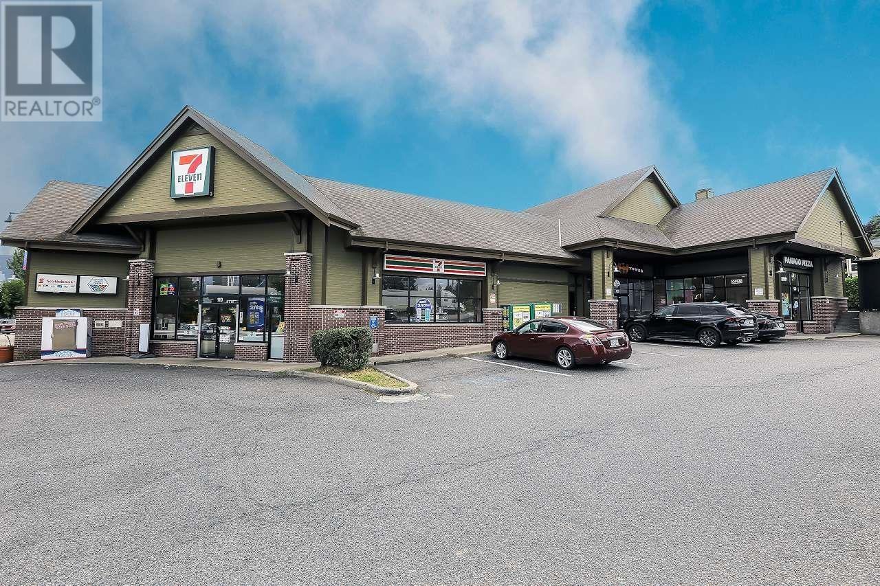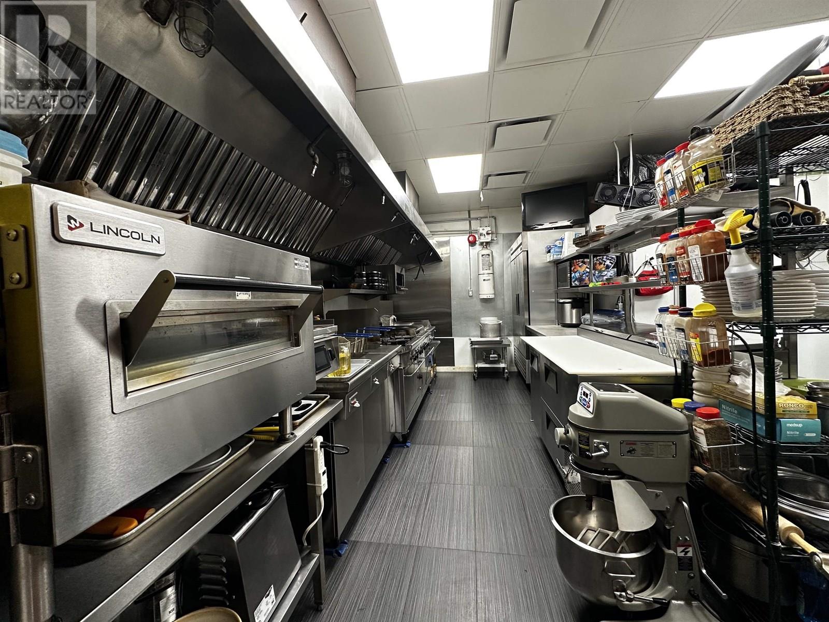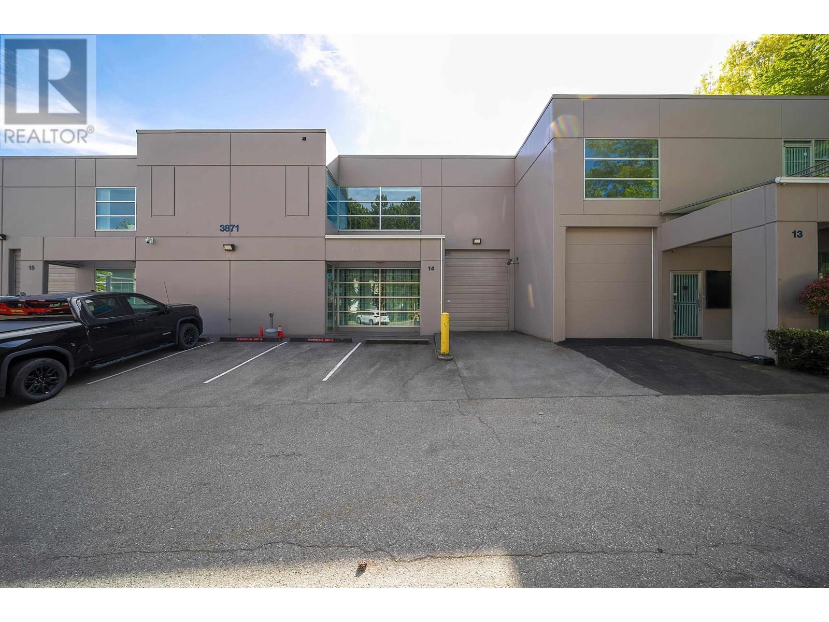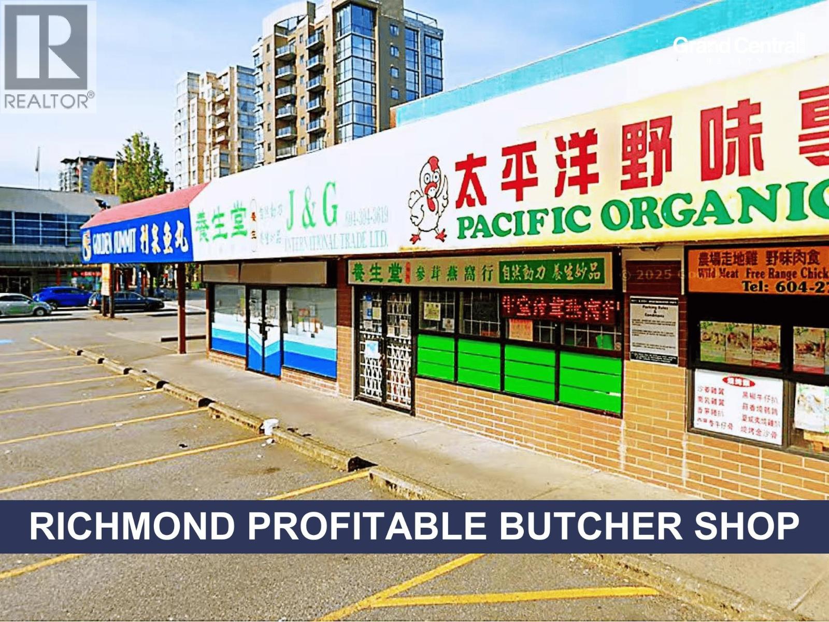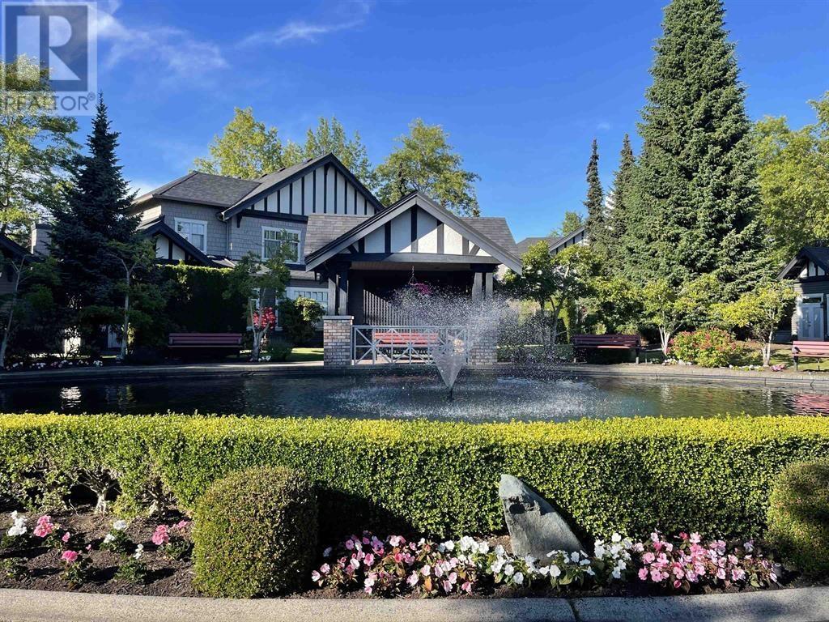601 - 88 Charles Street E
Toronto, Ontario
Welcome to suite 601 an upgraded furnished one-bedroom featuring meticulous renovations throughout. This stylish layout includes a beautifully upgraded kitchen with sleek cabinetry, a statement backsplash, breakfast bar, full-size farmhouse sink, and stainless steel appliances. The spacious living area is perfect for entertaining, while the bedroom offers a private retreat, complete with an upgraded bathroom.Located just steps from Yonge & Bloor and Yorkville's premier shopping, dining, and entertainment. With two subway lines less than five minutes away, getting around the city is effortless. (id:57557)
315 Beechwood Forest Lane
Gravenhurst, Ontario
Welcome home to 315 Beechwood Forest Lane in beautiful Gravenhurst. This brand new beautifully crafted residence offers 4 spacious bedrooms and 3 bathrooms. This modern home blends comfort and style with high ceilings and quality finishes throughout. The kitchen features sleek countertops and a large island perfect for entertaining. The primary suite includes a large ensuite bathroom and a large walk in closet with added convenience of a second floor laundry room. Located in a growing community, close to schools and parks. This is the perfect place to call home. Schedule your showing today. (id:57557)
712 Empress Street
Regina, Saskatchewan
Welcome to 712 Empress Street. Great starter home with loads of potential. Located on a quiet street across from a park in Rosemont. This 3 bedroom, 1 bathroom home has seen renovations over the last handful of years. A semi open concept floor plan allows generous amounts of light to flow through each room. Hardwood floors, trendy paint color, PVC windows and updated light fixtures. Multi-tone cupboards, a sparkling granite counter top and stainless steel appliances add great value to this home. 3 good-sized bedrooms and an updated bathroom finish this level. The basement is currently open for development housing the laundry and mechanical. Outside you can appreciate the the grandness of the fully fenced back yard. Garden beds along the back fence. There is a single detached garage and dog run, perfect for those pet owners. (id:57557)
Walker Acreage - 6.7 Acres
Lumsden Rm No. 189, Saskatchewan
Nestled just off Highway 6 en route to Southey, less than 15-minutes north of Regina, lies this 6.7-acre acreage. This acreage boasts a cozy yet spacious one-and-a-half-story home, offering a serene retreat from the bustle of city life. As you step in you're greeted into the living room. The heart of the home unfolds seamlessly into the kitchen and dining area, where patio doors lead you to the private deck. The main level boasts a convenient 4-piece bathroom, ensuring comfort and convenience for residents and guests alike. Adjacent to the kitchen, an inviting office space awaits, adorned with ample windows that usher in sunlight. For added functionality, a mudroom with laundry facilities provides practicality for everyday living, with access to the unfinished basement. You will find the primary bedroom on the main level, complete with a 2-piece en-suite. On the 2nd level, you'll discover 3 additional bedrooms, providing ample space for family, guests, or creative pursuits, ensuring everyone has their own private space. A reverse osmosis system ensures access to clean, refreshing water, while a detached 2-car garage, fully insulated and heated, offers shelter and storage for vehicles and projects year-round. Embrace the joys of gardening with a dedicated garden area and greenhouse, cultivating your own bounty of fresh produce amidst the tranquil landscape. For those with equestrian pursuits, a barn and horse shelter provide ample space for stabling and caring for beloved equine companions. Surrounded by trees, this acreage offers a sense of seclusion and tranquillity, inviting exploration and connection with nature, while still being conveniently located near urban amenities and the vibrant city of Regina. Whether you're seeking a peaceful retreat, a hobby farm, or a place to call home, this acreage north of Regina offers endless possibilities to create a life of serenity and fulfillment amidst the beauty of the Saskatchewan countryside. Call today! (id:57557)
212 Taylor Avenue
Springside, Saskatchewan
Welcome to 212 Taylor Avenue in Springside SK. Driving up to the property you will find a large driveway leading to an attached double car heated garage (30x23). Through the breezeway will take you to the 1250 square foot home's porch area. A few steps over will take you to the extensively renovated kitchen that features quartz countertops, high gloss white countertops, glass back splash, ample amounts of counter space, induction stove with high volume hood fan, fridge, dishwasher, and epoxy finish flooring. The open concept allows you to have perfect view of the dining room and all the way to the extra large living room. Three bedrooms are on the main floor. Main floor laundry is located in the walk in closet area of the master bedroom. A good sized 4 piece bathroom finishes off the main floor living space. The renovated basement features an extra large rec room featuring wood burning fireplace and vinyl plank flooring. The bonus room is currently used as a home gym. The fourth bedroom and 4-piece bathroom complete the basement living area. Utility rooms house the gas furnace and water heater, water softener, and central vac. There is plenty of storage in different areas of the basement including a cold storage area. Enjoy easy access to the back yard from the separate basement entry. The extra large back yard features lawn, garden area, fruit trees (cherry, apple, plum), and many different varieties or perennials. Enjoy the outdoors with the covered patio area or out in the yard around the included fire pit. The back yard has direct access to the back alley. Other updates to the home include windows, pot lights, lighting fixtures, and garage doors. There is a a public school (K-8) in the town. High school students get bussed to Yorkton (9-12). Springside is a town located 15 minutes from Yorkton SK and surrounded by beautiful lakes and resorts less than 20 minutes away. The perfect move in ready home in a friendly town. (id:57557)
8422 Rue St-Paul Street
Bas-Caraquet, New Brunswick
Located at 8422 Rue Saint-Paul in the charming village of Bas-Caraquet, this one-and-a-half-story home offers great potential for an investor or a family ready to take on renovations. With its 4 bedrooms, spacious living room, combined kitchen and dining area, and a shared bathroom and laundry room, the property requires some updates but already have some interesting features like vinyl windows, electricity cable copper, electric panel 200 amp / breakers, siding in great conditions, basemenet wall insulated, heatpump...) Its corner lot location, just a few minutes' walk from the beach, adds to its appeal, living a peaceful lifestyle. Bas-Caraquet is a village where the pride of its residents is reflected in the well-maintained homes and streets. Just 10 minutes away, Caraquet attract toutrism; known for its restaurants featuring great meal. The Acadian Peninsula, in turn, offers an exceptional natural setting, with cycling trails, water activities, and lively cultural events. Whether enjoying winter sports or summer festivals, the region provides the perfect balance between nature, culture, and authenticity. (id:57557)
120 485 E Columbia Street
New Westminster, British Columbia
Donair Kebab restaurant with over 1200 sqft, featuring a 10ft ventilation hood, a spacious kitchen, and an office, is located in a prime spot next to 7-11 in New Westminster. Just minutes from New West Hospital, schools, and offices, it attracts lots of foot traffic. Offering authentic flavors in a cozy, modern atmosphere, this shop has significant growth potential. It can be converted into an Indian restaurant or any other type of restaurant. Fully equipped for a turn-key operation, it's a fantastic opportunity. Contact the listing agent for more details (id:57557)
111 20145 Stewart Crescent
Maple Ridge, British Columbia
Warehouse with office space available for lease'2,670 sq. ft. in a prime West Side location. Excellent access to Highway 1, Pitt River Bridge, and Golden Ears Bridge. Features one level-load door, open warehouse area, and functional office layout. Ideal for light industrial, storage, or distribution needs. Clean, well-maintained unit, available September 30th. (id:57557)
1455 Main Street
North Vancouver, British Columbia
Prime opportunity in the Fast Growing Neighbourhood of North Vancouver! This fully renovated, 1,639 sq. ft. restaurant is turn-key operation stablished in 2021. Boasting 54 seats and a liquor license from 9 a.m. to midnight, this stand-alone establishment includes private parking for your patrons' convenience. Step inside to discover the beautifully updated kitchen, equipped with top-of-the-line appliances and ample space for culinary creativity.This versatile space is designed to accommodate any menu concept, making it ideal for both experienced restaurateurs and newcomers. With a Fully Renovated modern interior and all necessary permits in place, this location offers a seamless transition to your new business venture. A must-see for anyone looking to invest in a premium North Vancouver location! LEASE HAS 2 YEARS REMAINING + 5 + 5 , NO DEMO CLAUSE!! (id:57557)
14 3871 North Fraser Way
Burnaby, British Columbia
This 4781sqf industrial warehouse & office unit located in desirable Burnaby Big Bend area. It offers 10'x12' grade level loading door, 3 designated parking spaces, 2 washrooms, kitchenette, 600amps 3 phase power, a commercial elevator, 2 independent controlled AC, and concrete mezzanine floor. Visitor parking spaces are right in front of the unit. Convenient transporting to everywhere. Easy to show. Double exposure for sale C8068908. VR link:https://my.matterport.com/models/MG8R7CFVS4w. (id:57557)
130 8211 Westminster Highway
Richmond, British Columbia
This is a rare opportunity to acquire a well-established 1,100 sq. ft. butcher, BBQ, and grocery store located in the heart of central Richmond. The business is fully equipped with a walk-in cooler, walk-in freezer, and a complete set of meat processing equipment. It boasts a strong and loyal customer base, with consistent daily sales and excellent cash flow that make it a highly reliable and profitable venture. Situated in a high-traffic area with great visibility, the shop is ideal for an owner-operator or investor seeking a turnkey business with immediate revenue. *Showing by appointment only, do not disturb staff. * Please contact the listing agent for more information today! (id:57557)
33 6000 Barnard Drive
Richmond, British Columbia
Welcome to MAQUINNA by Polygon in Terra Nova. 4 bedrooms and 3 bathrooms, 2470 sq.ft. 2 large primary bedroom on main and 2nd floor. Radiant flooring heat. 2 gas fireplaces. Large principle rooms that can accommodate house size furniture. Double car garage. Living in Terra Nova brings a special serenity and easy access to shopping, schools and transit. Front access to Barnard gives this unit extra street parking. Spul'u'Kwuks Elementary School. 1 Year Lease, then on month-to-month basis or another 1 year lease. Tenant's property insurance is a must. No Smoking and No Pet. Utilities and Internets are not included. Reference and Credit check are required. The Tenant is responsible for the strata's move-in or move-out fee. (id:57557)


