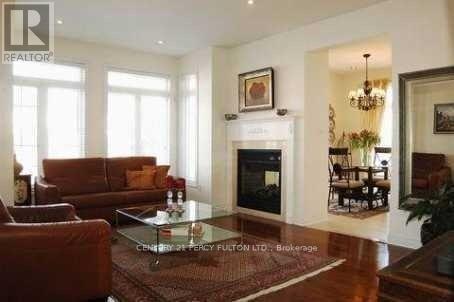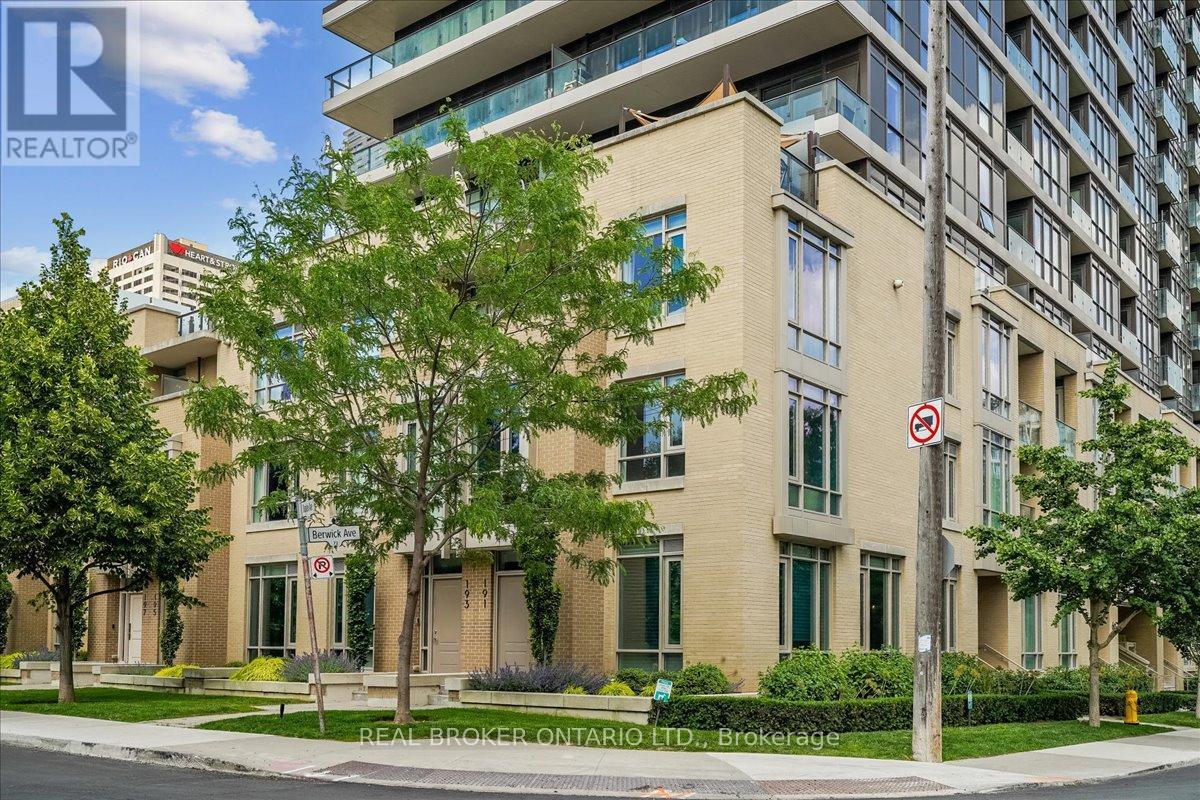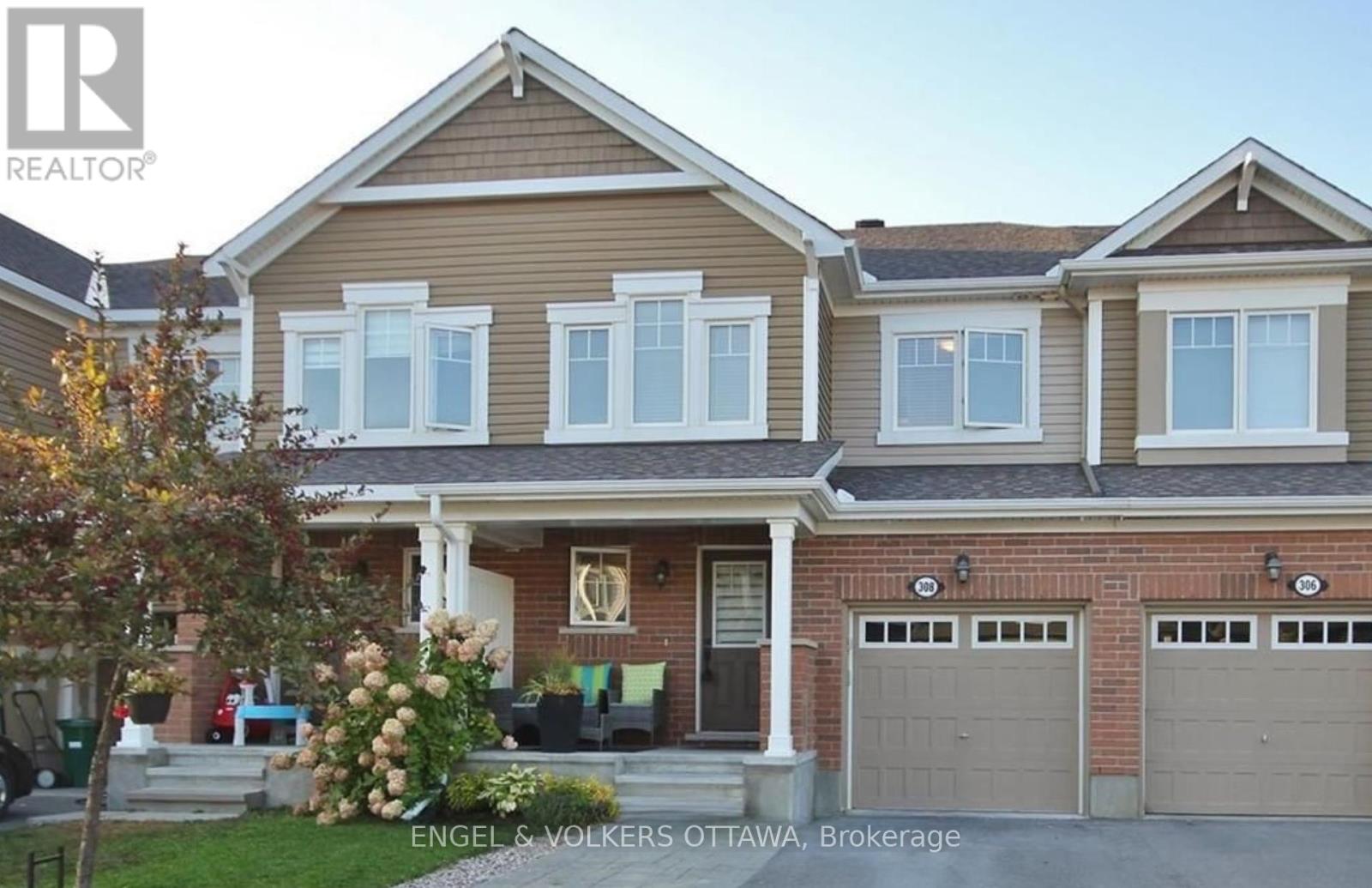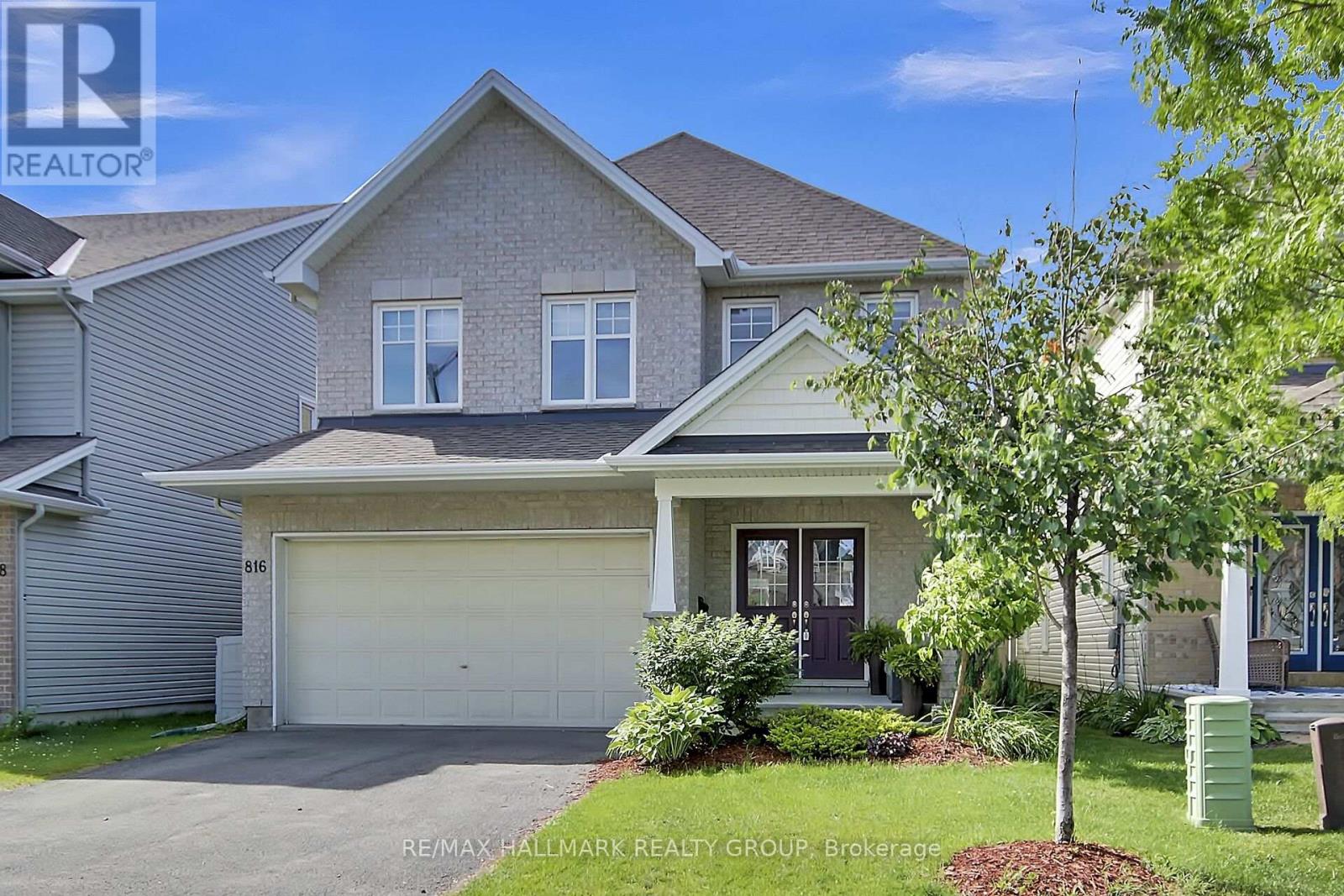91 Green Briar Road
New Tecumseth, Ontario
Welcome to the ease of low-maintenance living in the highly sought-after Green Briar community, nestled in the charming town of Alliston! This beautifully maintained home offers a perfect blend of comfort, convenience, and lifestyle. Step into the renovated kitchen, where modern updates meet everyday functionality, featuring a stylish breakfast bar with a lovely quartz countertop. Enjoy the spacious, open-concept living and dining area, perfect for both relaxing and entertaining. The pride of ownership shines throughout, making this home truly move-in ready. The cozy family room, complete with a natural gas fireplace, creates the perfect ambiance for relaxing evenings. The primary bedroom is a true retreat, featuring a huge walk-in closet that will take you by surprise! The large cold room is perfect for all your canning and pantry needs. Enjoy the lovely walking trails surrounded by mature trees just steps from your front door, or take advantage of the beautiful Nottawasaga golf course for a day on the greens. Located just 15 minutes from Highway 400 and the Tanger Outlets mall, with easy access to Highways 89, 50, and 27, this home offers the perfect balance of tranquility and accessibility. Just a short 25 minutes to Barrie and 45 minutes to Toronto. Be sure to check out the wonderful community centre with many activities for residents! ** Extras: New laminate flooring throughout all levels. Water softener (2022), Dishwasher & range hood (2022), kitchen renovation (2022), new toilets & vanities in all bathrooms (2022), new bathtub in ensuite bathroom (2024) roof (2021). Don't miss your chance to live in this vibrant community and experience all it has to offer! (id:57557)
51 Medoc Place
Vaughan, Ontario
Luxury 4 Bedroom Home In Prestige's Thorn Hill Woods Neighborhood. Offering 3,260.0 sqft. of above-ground living space, blends luxury and comfort. The home welcomes you with a grand foyer, leading into a spacious living room with Fireplace which gives a very homy feeling and formal room with soaring 18-foot ceilings that exude grandeur and warmth. Broadway Homes' Ultra High Ceiling Leaving Rm, Open Concept In Both Level, Fabulous Custom Kitchen W/Granite Counters & Breakfast Bar. Engineering Maple Hard Wood, Soothing Master On Suite, New Community Centre, Walk To Bathurst Street transit, 407/ Hwy 7 just mins away, Family Oriented Neighborhood, Area Of Top Schools, Very Spacious And Clean. (id:57557)
Bedroom 2 - 53 Havendale Road
Toronto, Ontario
*Fully Furnished One bedroom with ensuite available on the second floor * Luxary Custom Built Detached House In Great Location With All Energy Star Material ,Lots Of Upgrades , Finish With Marble And Hardwood Flooring With Skylight. 2 Storey High Ceiling in Large Lobby. 9' Ceiling on Main Floor, Granite Counter Top & B/I Appliances, Large Centre Island. Close To TTC, Kennedy Subway & GO Station, Shopping, Library And Schools. Ideal For A Single Professional, Student Or Newcomer. Primary Bedroom A For Lease Separately. (id:57557)
2792 Shore Road W
Litchfield, Nova Scotia
Litchfield - Delaps Cove Community Hall is on the market. This much loved local land mark is ready for its next chapter. Well cared for over the years, the building features a steel roof, on demand hot water, drilled well, holding tank, heat pump and older furnace and vinyl windows. There is a well equipped kitchen, grand open space, lots of storage and a half bathroom. Don't miss out on this unique opportunity. (id:57557)
511 Kennedy Road
Toronto, Ontario
Bright and Newley Renovated 3-bedroom, 1-washroom basement apartment available for immediate rental. Features a large Bedroom area, modern kitchen with appliances, and private laundry. Generously sized bedrooms with ample closet space. Separate entrance for privacy. Conveniently located close to schools, public transit, TTC, parks, shopping, and other amenities. Ideal for small families or professionals. The Tenant Pays 35% Utilities (id:57557)
331 Oakwood Avenue E
Toronto, Ontario
Well-maintained coin laundromat featuring 14 washers and 12 dryers, including high-capacity machines. Open 24/7, located in a high-traffic area with steady customer flow. Take advantage of this turn-key opportunity to own a fully equipped laundromat in a high-potential location. This is an asset sale only ideal for owner-operators, entrepreneurs. Modern Equipment: Majority of machines are just 2 years old minimal maintenance, ready to run. Upgraded Front Counter: Over $18,000 invested in custom cabinetry to support cigarette sales, lottery, and a wash & fold service setup. Low Rent: Only $2,400/month including TMI, rare find! Storage Basement: Included in the rent perfect for inventory or business expansion. Lease Flexibility: Landlord is open to signing a new lease directly with the buyer negotiate your own terms! Business Status: Current owner has not been operating the business for over a year due to time constraints. No financial statements available; ideal for buyers comfortable operating cash-based ventures. Note: This is a sale of assets only. No goodwill or financials included. Perfect for someone looking to build their own client base, expand services, or add an additional income stream. (id:57557)
105 - 191 Duplex Avenue
Toronto, Ontario
Designed for those who value quality and style, 191 Duplex delivers turnkey luxury in one of Toronto's most vibrant neighbourhoods. This corner-unit townhome blends architectural elegance with smart functionality. Skip the elevators and enjoy the privacy of your own front door and direct garage-to-suite access. The open-concept main floor is ideal for entertaining, featuring a showstopping chef's kitchen with granite countertops, a full pantry with custom shelving, oversized island with integrated wine fridge and storage on both sides, in-cabinet and under-cabinet lighting. Light abounds, with recessed lighting, and large windows on both sides for all-day natural light. A convenient powder room completes the main level.The entire second floor is dedicated to the primary suite. Your own private retreat with a spacious walk-in designed by California Closets and a spa-like ensuite complete with radiant in-floor heating, double vanity, freestanding Roman tub, and a glass shower enclosure with a custom tiled feature wall.Upstairs, find two more well-proportioned bedrooms (one with a walkout to a private deck), a large laundry/utility room, and an generous linen closet. On the top level, your private rooftop terrace awaits- complete with upgraded decking, removable sunshades, and a gas line for effortless BBQing. Whether its morning coffee or a glass of wine at sunset, this is where life happens. Additional upgrades include a Sonos sound system, Kasa smart lighting, an alarm system, smooth ceilings and hardwood flooring on all three levels, and more. All just steps to, lush parks, The Yonge and Eglinton Centre and Subway Station, the new Eglinton LRT stop, shopping, dining, and every convenience Midtown has to offer. (id:57557)
10-12 Spracklins Avenue
Cupids, Newfoundland & Labrador
Welcome to this beautifully maintained executive home nestled in the scenic and historic town of Cupids. From the moment you enter, you'll be impressed by the spacious open-concept layout, soaring vaulted ceilings and warm inviting atmosphere. The living room is highlighted by a beautiful propane fireplace, perfect for relaxing and flows seamlessly into the chef-inspired kitchen featuring sleek white cabinetry, window seating, stainless steel appliances and a bright dining area ideal for family meals or entertaining guests. The thoughtfully designed floor plan offers optimal privacy, with the primary suite , located on one wing of the home while two generously sized bedrooms and a full main bath are positioned on the opposite side. A separate laundry and garage access adds convenience to your daily routine. Above the attached garage, a versatile bonus room awaits, perfect for a home office, gym guest bedroom or media room. Set on a manicured, level lot with mature trees and paved drive, this home offers a peaceful, private backyard oasis. The attached garage, provides ample space for parking, toys and storage. Recent upgrades include a new heat pump system and HVAC, update main and en-suite baths, new back deck, and new dishwasher, making this home truly move in ready. Don't miss your opportunity to own this exceptional property in one of Newfoundland's most charming communities. (id:57557)
8665 Russell Road
Ottawa, Ontario
Charming High Ranch Bungalow on 2.47 Landscaped Acres in Navan. Welcome to country living at its finest, just 20 minutes from the heart of Ottawa! This bright and spacious High Ranch bungalow offers over 3,400 sq ft of finished living space on a beautifully landscaped 2.47-acre lot in Navan. The upper level (1,848 sq ft) features an inviting layout with 2 bedrooms with large closets, a main floor family room, oversize main bath with walk in shower, jacuzzi tub and double sinks, a convenient powder room, and main floor laundry. Natural light pours through the many windows, creating a warm and airy feel throughout. Step out onto the deck off the kitchen, perfect for morning coffee or evening BBQs.The finished lower level (1,556 sq ft) is equally bright and impressive, offering a full nanny/in-law suite with 2 additional bedrooms, a large office, a second full kitchen, and a walk-in pantry. Both levels have inside access to the large oversize double car garage, making this layout ideal for multigenerational living or income potential. Outside, you'll find a massive 40' x 72' outbuilding (barn) with a durable steel roof with ample space for hobbies, storage, or a home-based business. There is also an additional shed that is 14'x22' with an addition of 16' x 22'. Don't miss this unique opportunity to enjoy the peace and space of country life while staying close to city conveniences! (id:57557)
144 Port Robinson Road
Pelham, Ontario
Welcome home to 144 Port Robinson Road located in the prestigious city of Fonthill! This incredible bungalow townhome built by Grey Forest Homes features 2 bedrooms, 2 full bathrooms and is just steps away from the great amenities that Fonthill has to offer. This home features a 1.5 car garage with 2 driveway spaces and plenty of visitor parking. As you approach the home you will fall in love with its amazing curb appeal. Beautiful landscaping and high quality hardscapes compliment the low maintenance lifestyle this home provides. The grounds are maintained for you year round. From the landscaping, lawn cutting, irrigation systems and snow removal there is nothing left to do but move in and enjoy! There is a separate back entrance with private rear patio and also garage access which leads you into the laundry/mudroom area. As you enter the main floor of this home you are greeted with tons of natural light and soaring ceilings. Your jaw will drop as you take your first glance at this open concept main floor. With tons of high end finishes and updates throughout from the light fixtures, cabinetry, countertops, backsplash, appliances, flooring, gas fireplace, bar/coffee area, vaulted ceilings and trim work. This home is sure to impress! The foyer and primary bedroom features stunning tray ceilings and both bathrooms are complete with quartz countertops and beautiful tile work. The primary bedroom has a large walk-in closet and stunning glass tile shower with double sinks. The basement of this home is unfinished and is just waiting for your special touches. You will find a rough-in for a three piece bathroom and plenty of space to let your imagination run wild! This home is perfect for so many different types of lifestyles. Whether you are a busy young family that is always on the go, looking to downsize, or a young professional; this home could be just what you are looking for. Don't hesitate to book your own private tour to experience some of life's simple luxuries! (id:57557)
308 Song Sparrow Street
Ottawa, Ontario
Welcome to 308 Song Sparrow Street, a well-appointed 3-bedroom, 4-bathroom townhome in Half Moon Bay. This two-storey townhome is thoughtfully designed for comfort and functionality. The main level opens with a tiled foyer, mirrored closet, and a powder room, creating a tidy and welcoming first impression. Rich-toned flooring flows through the open-concept living and dining spaces with large windows, integrated shelving, and direct access to the backyard. The kitchen is stylish and practical, with granite countertops, mosaic tile backsplash, and stainless steel appliances - all anchored by a peninsula with breakfast bar seating. Upstairs, the spacious primary bedroom includes double closets and a private 3-piece ensuite with a tiled walk-in shower. Two additional bedrooms offer plush carpeting and double-door closets, ideal for family or guest use. A sunlit den at the top of the stairs provides a perfect nook for working or studying from home. The fully finished lower level offers added flexibility with a large recreation room, neutral finishes, and recessed lighting, perfect for a home gym, playroom, or media space. A sleek 2-piece bathroom adds convenience and style to this functional lower level. Outside, the fenced backyard includes an interlock patio, creating a low-maintenance space for outdoor dining or outdoor enjoyment. Located steps from St. Kateri Elementary School, Regatta Park, and many transit stops, this home is an excellent opportunity to enjoy convenient, family-friendly living in one of Barrhaven's most established neighbourhoods. Photos were taken prior to the current tenants moving in. (id:57557)
816 Slattery's Field Street
Ottawa, Ontario
Welcome to 816 Slattery Field, located in the family-friendly neighbourhood of Findlay Creek. This spacious 4-bedroom home offers a functional layout perfect for modern living. Upstairs you'll find a convenient second-floor laundry room, three generously sized bedrooms, a large main bath and a primary retreat complete with walk-in closet and private ensuite. The main floor features a bright home office, an open-concept living and dining area with a cozy gas fireplace and a large kitchen with access to a private deck and fenced backyard ideal for entertaining or relaxing outdoors. The fully finished lower level includes a full bathroom, a versatile great room perfect for a home gym or second office, a spacious family room with large windows and ample storage space. Ideally located just steps from parks, top-rated schools, and within walking distance to shops and restaurants. Close to all amenities, green spaces, schools, shopping, trails, recreation and the anticipated LRT extension. (id:57557)















