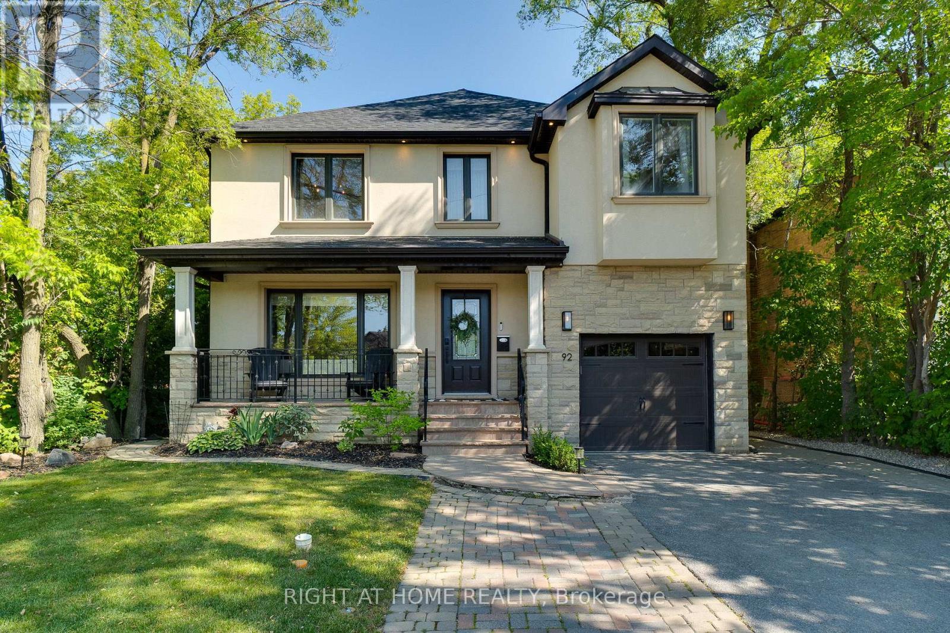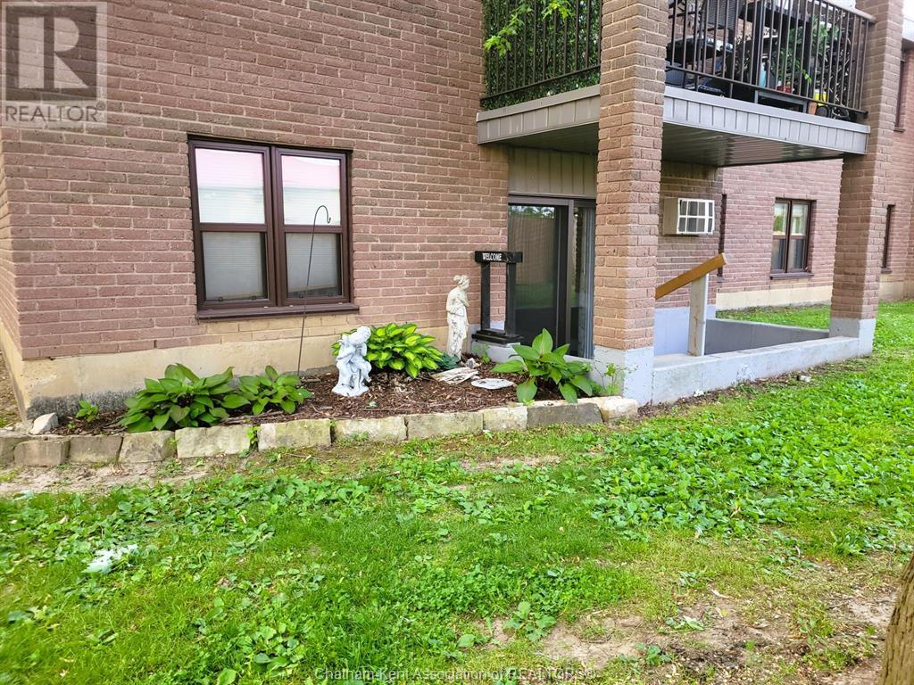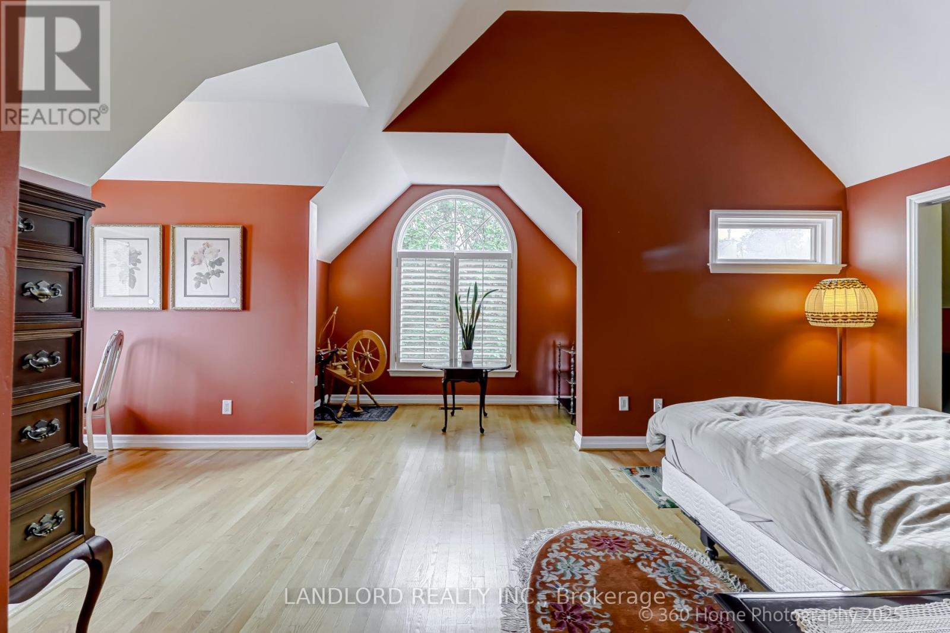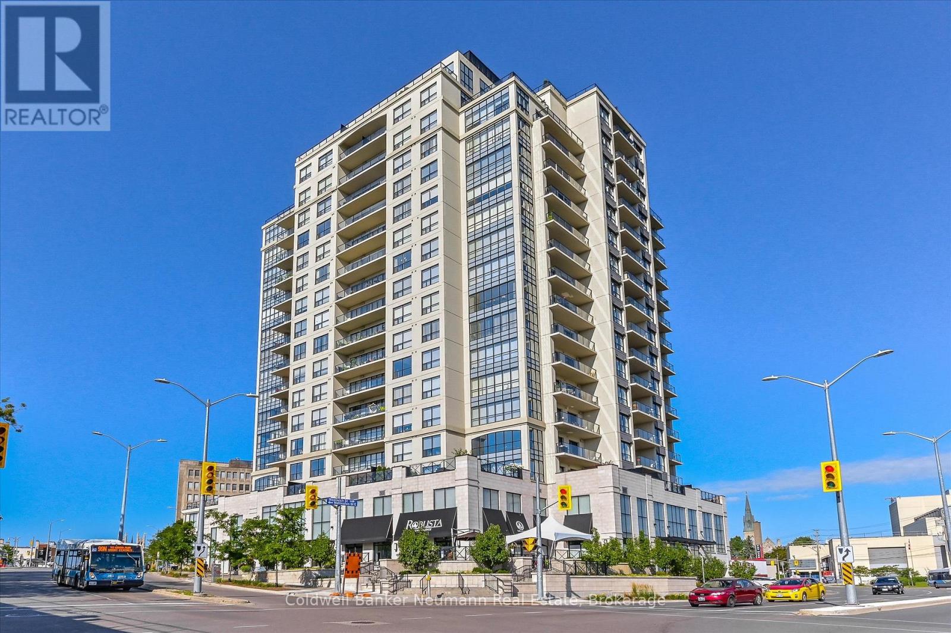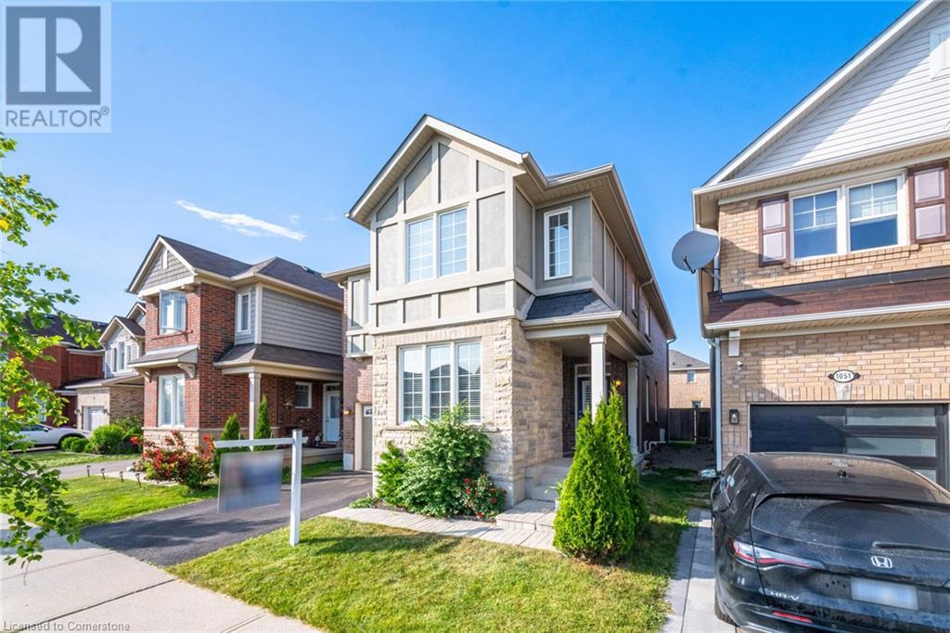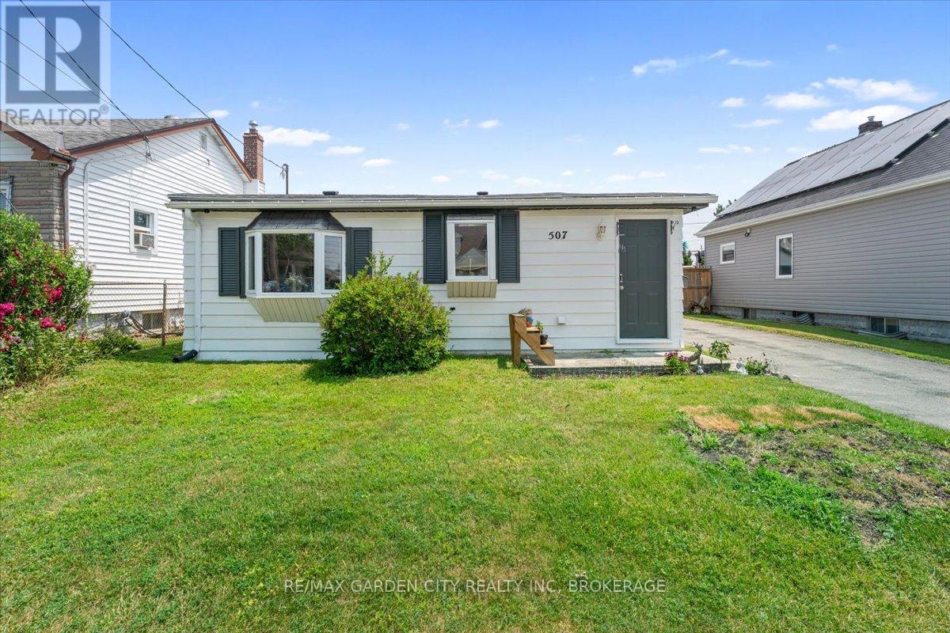92 Ridgevale Drive
Toronto, Ontario
Modern renovated & immaculately maintained 4+1 bedroom, 4 bath family home on a Private Pool Sized Lot (46x120 ft) Beautifully Landscaped and Surrounded By Mature Trees providing ample privacy. New Kitchen (2024), Powder Room (2023), sunroom metal roof (2025), updated bathrooms & fixtures throughout. Entire home has been professionally painted top to bottom. Fully finished basement with great layout. Hardwood Floors & potlights throughout. Abundance of Storage on all three levels. GasFireplace, Sunroom, Extra Large Deck, Stainless Steel Appliances including Fridge (water and ice), Bertazzoni Gas Range, built-in Microwave, Dishwasher, Wine Fridge. Many smart home upgrades including smart lock, light switches & nest thermostat. Water softener system, central vac, gutter guards and large backyard shed. Prime location - 7 minute walk to Subway, schools (Ledbury), & synagogues. Easy Access to Allen Rd. & 401. (id:57557)
12 Montgomery Drive Unit# C102
Wallaceburg, Ontario
Beautiful 3 -bedroom, 2-bathroom end unit condo, features an updated kitchen, bathrooms & flooring. So neat & tidy! Enjoy a low-maintenance lifestyle without compromising on functional living space. All appliances stay. Main floor living, conveniently located within walking distance to a variety of shops, parks & downtown. Many updates for you to move in and simply relax and enjoy. Condo fees are $430/month. Hydro: $150/month (id:57557)
140 Mckee Avenue
Toronto, Ontario
Multi-generational living in the heart of Willowdale. Welcome to 140 McKee, this spacious move-in-ready home is steps to McKee PS, Mitchell Field CC, Earl Haig SS, and the North York Centre TTC station nestled off of the titular Willowdale Ave itself. This property has the solid construction of a 1960s bungalow, with a bright and thoughtfully designed second floor added in 2001 with 9ft ceilings and larger windows throughout and two well placed skylights. Sellers are second owners, the original owner was a local builder who built many local homes including this one and lived with his family here at 140 McKee until 1984. This turnkey property has a main floor in-law suite, a full height basement with a separate entrance, laundry and fireplace rough-ins, as well as a full bath. It just needs a kitchen to be a rentable apartment. This home also features 2 zone heating & cooling With a 50x127 lot there is plenty of outdoor space with the included shed, deck and paved space for children to play, family gatherings, or even future expansion with a value-add reno. All on a quiet, family-friendly street. 140 McKee provides a solid foundation and rare live/work flexibility especially with every room wired with cable, phone, and CAT5. All cables terminate in a communication panel in the basement workroom. The Main floor in-law suite is ideal for grandparents, visiting relatives, or aging in place but could easily be: dual home offices, a professional space in the home, or even a teen suite. Enjoy all the benefits of North York with the urban convenience of Bayview Village, Empress Walk, Yonge Street dining, easy access to TTC and Highway 401, walkable grocery stores, and other local community amenities at your doorstep. Beautifully and lovingly maintained, the House manual must be seen to be believed. The possibilities are endless at 140 McKee offering exceptional flexibility for modern families or investors to renovate, rent, or easily reno into a duplex or triplex. (id:57557)
1408 - 160 Macdonell Street
Guelph, Ontario
Welcome to Suite 1408. Step inside and hang your coat in the entryway closet before making your way into the heart of the home. To your left, a sophisticated open-concept kitchen awaits, featuring sleek white cabinetry, smart grey tile flooring, black granite countertops, and stainless steel appliances.Straight ahead, the elegant dining and living area offers a cozy fireplace and walk-out access to a spacious, private balcony perfect for soaking in stunning urban views and unforgettable sunsets. Enjoy engineered hardwood throughout, with tile only in the entry and kitchen. The suite features one bedroom with a walk-in closet, plus a versatile second room ideal for a home office, media room, or guest space. The four-piece bathroom offers a comfortable shower-bathtub combo and generous storage. A dedicated laundry room, neatly tucked away, adds convenience without clutter.The building's amenities are exceptional. The River Club, a 12,000 sq. ft. social and recreational facility, includes a fully equipped gym, peaceful library, and a lounge with a bar, billiards, and card tables. Theres also a guest suite available for overnight visitors and a kitchen and lounge that can be reserved for special occasions. In warmer months, the 4th-floor terrace is a true highlight, with raised gardens, gazebos, BBQs, and ample seating. Suite #1408 includes a spacious locker located on the 15th floor and one very convenient parking spot wired for EV right near the garage entrance and close to the elevator. Location is everything, and this one delivers. Just steps from the Quebec Street Mall side entrance, shops, pubs, restaurants, the Farmers Market, and cultural attractions like the Sleeman Centre and River Run Centre. You're also directly across from the Downtown Trail ideal for biking, walking, or jogging along the Speed River and just a short walk to the GO Station and Transit Hub. Urban living at its finest, convenient, connected, and effortlessly comfortable. (id:57557)
1047 Savoline Boulevard
Milton, Ontario
LOCATION!! Beautifully Maintained Mattamy Built 4+2 Bedroom Detached House With Finished Basement + Sep-Ent. Stone and Brick Exterior Elevation. Located In A Highly Sought-after Neighborhood. Bright Family Sized Kitchen with Granite countertop, updated Backsplash with plenty of Cabinet Space, Breakfast Area and S/S appliances. Separate Dining room is ideal for Family gatherings and entertaining. Family Room Offers Open Concept Layout. Beautiful Hardwood Floors in the Family, Living And Dining Room. Generous Size Bedrooms, Primary bedroom retreat boasts a walk-in closet, 4-piece Ensuite with a separate shower and bathtub. Modern & Practical Layout. Finished Basement with 2 Beds, Kitchen and Washroom with Sep Entrance, Rental Potential. Freshly Painted. Ideal For Entertaining. Laundry Room on the second floor. Reside in the comfort & elegance of this inviting residence that you will be proud to call Home for many years to come. Won't Last! (id:57557)
26651 Cunningham Avenue
Maple Ridge, British Columbia
STOP- Welcome to your dream 5 bedroom/ 3 bath and guest home- country estate! This charming log home sits on a beautifully maintained 5.11-acre flat and usable property, offering the perfect blend of rustic character and modern convenience. Your legacy family compound with growth & income. Two driveway & gates to main house and 2nd to your barn or future duplex. Spacious layout with a country-style kitchen at the heart of the home Inviting living room with a river rock wood-burning fireplace, adjacent dining and nook areas Family room and main floor bedroom for flexible living that opens to an amazing indoor outdoor space with lap pool & massive living area. Large basement with bathroom plumbing, wine/cold storage cellar, Guest house for inlaws or cash flow. Lighted tennis courts, ponds. (id:57557)
5415 105 St Nw
Edmonton, Alberta
Discover this inviting 1,139 sq ft. bungalow nestled in the heart of Pleasantview. The sunlit main floor offers a spacious living room with large windows, a dining area, and a kitchen with a cozy breakfast nook—perfect for your morning coffee. You'll also find three comfortable bedrooms and a 4-piece bathroom. Downstairs, enjoy a fully finished basement with a rec room, den, additional bedroom, 3-piece bath, laundry area, and ample storage space. The huge backyard is ideal for gatherings, complete with a double detached garage and RV parking. A great family home in a wonderful community! (id:57557)
507 Harriet Street
Welland, Ontario
Why rent when you can have the opportunity to buy this cozy bungalow situated in a beautiful quiet neighborhood. This one bedroom bungalow with a large garage and long private drive also boasts a back deck with natural gas barbecue hook up. Nice location for first time, homebuyers seniors, or someone looking for an investment. (id:57557)
0 Westwood Avenue
Fort Erie, Ontario
Build your dream home by the beach! This spacious 77 x 90 ft building lot in Crystal Beach is just a 6-minute walk to beautiful Bay Beach - one of the area's most popular summer spots! Located in a charming neighbourhood filled with local shops, cafes, and unique independent businesses, this location offers the perfect blend of beachside living and small-town charm. Whether you're planning a full-time residence or a relaxing getaway, this is the place to be! The seller is open to offering a vendor take-back mortgage to qualified buyers. (id:57557)
2230 Upper Middle Road Unit# 4
Burlington, Ontario
**2 parking spots** **INDOOR COMMUNITY POOL & PARTY ROOM** Featuring 3 bedrooms, 2 washrooms (rough in for 3rd washroom), finished basement and a fenced in backyard. This home is spacious, clean, and ready to move in. With loads of upgrades, including updated kitchen, and flooring. Professionally finished basement with walk-out to underground parking, right outside your door. The Forest Heights complex is tucked away in a quiet, private setting and perfect for young families or retirees. Walking distance to schools, shopping and minutes to all major highways. Amenities Include: Indoor Pool & Renovated Party Room. (id:57557)
220 Third St E
Fort Frances, Ontario
Excellent 32' x 120' building lot with front and back lane access. A great location for a modular home or stick build! Town hookups are right there and ready to go. (id:57557)
1000 Victoria Ave. N.
Fort Frances, Ontario
This large three bedroom, 2.5 bath home has a lot to offer. Main floor kitchen, dining, living room, half bath and generous back entry. Upstairs is home to three bedrooms, and a four piece bath. The lower level features the utility space, rec area and three piece bath. Covered front porch and rear deck. Detached two car garage and large lot. Put your touches on it, to create a nice family home. (id:57557)

