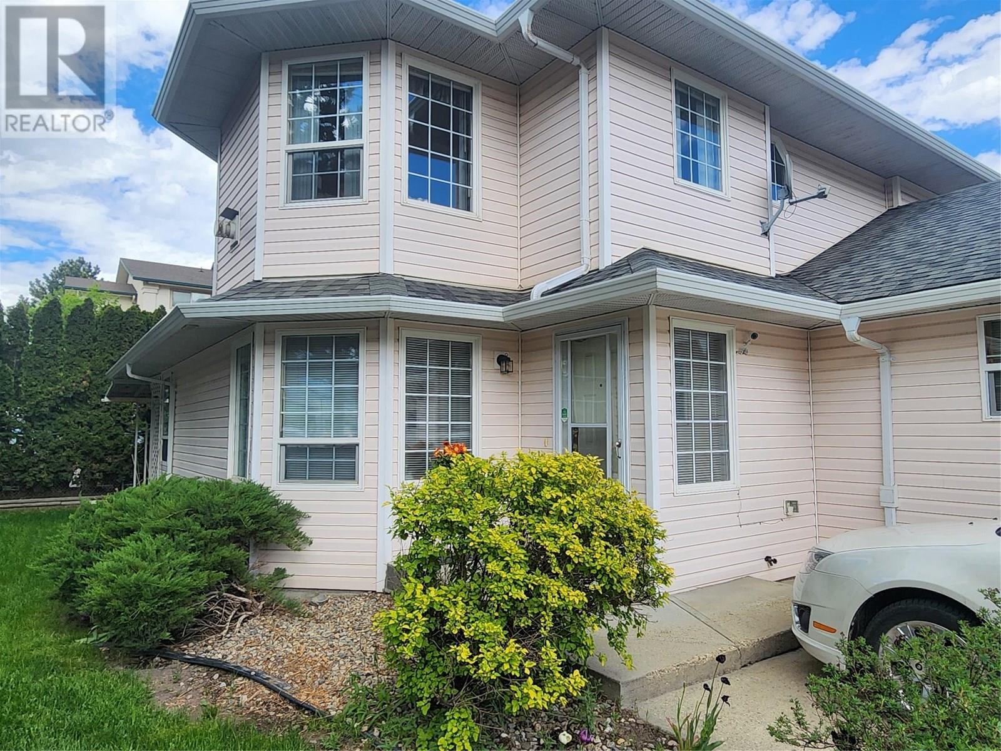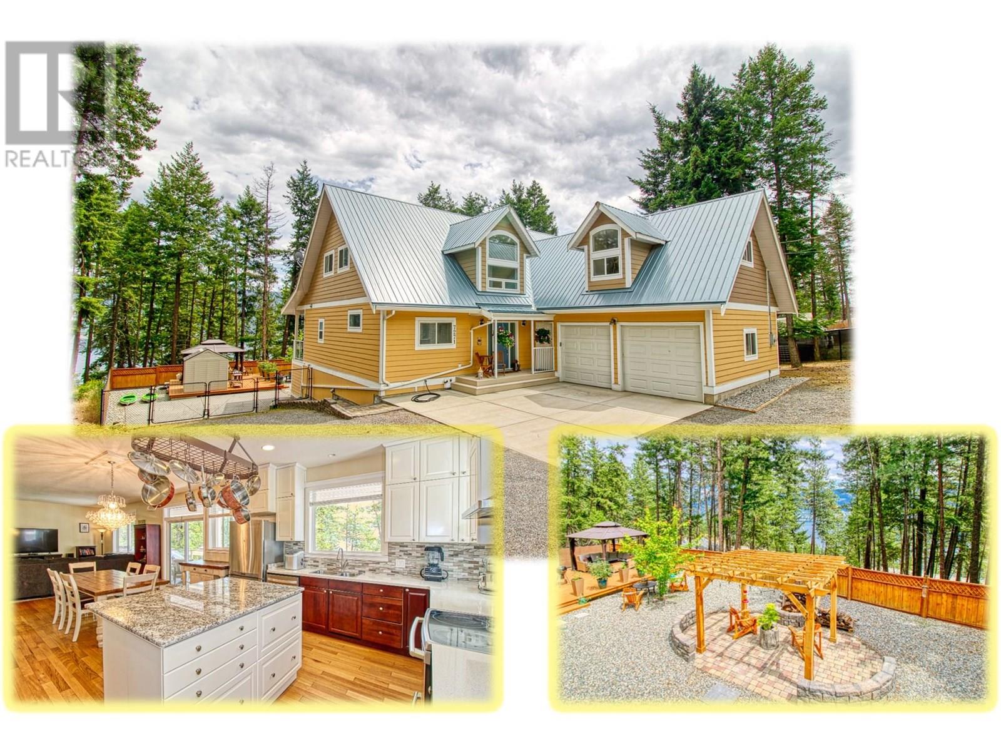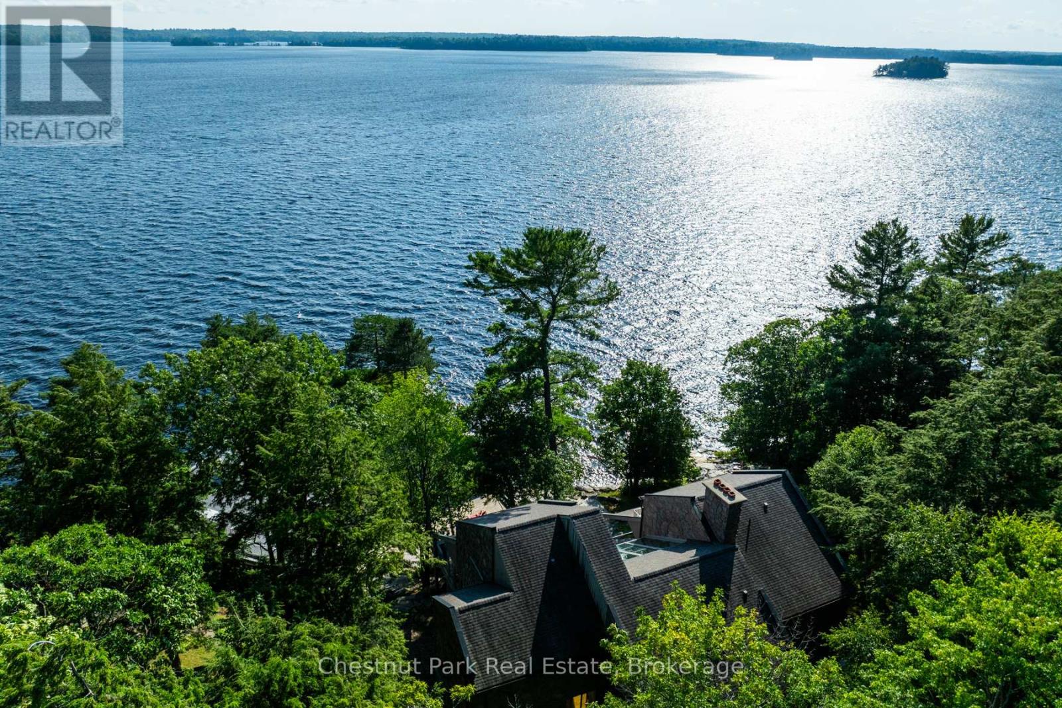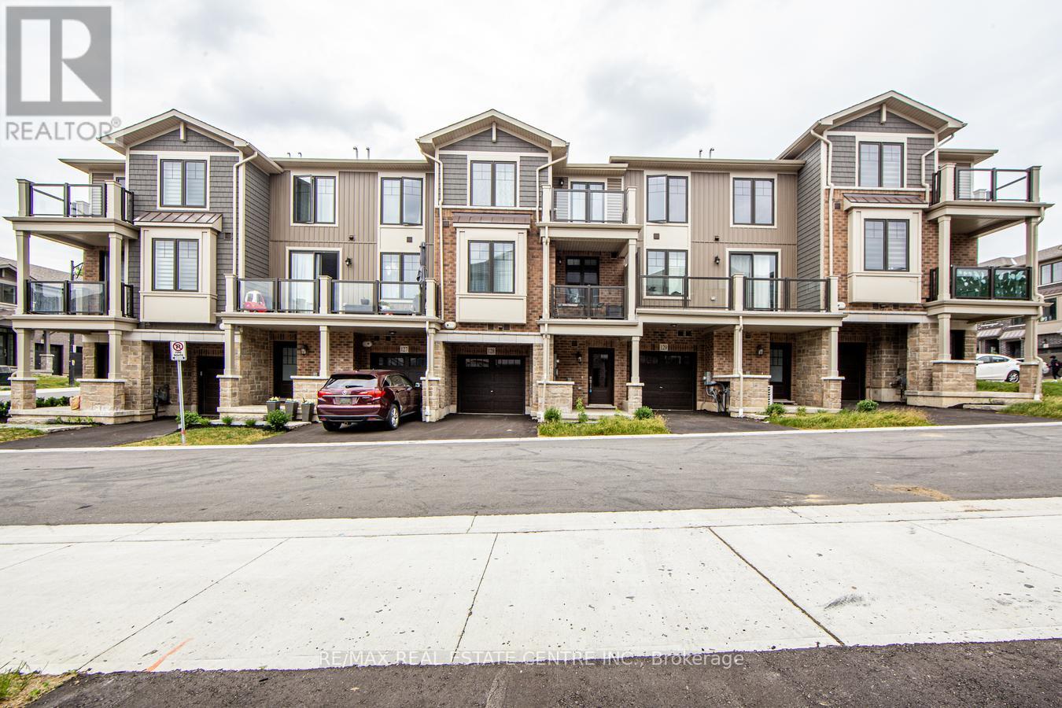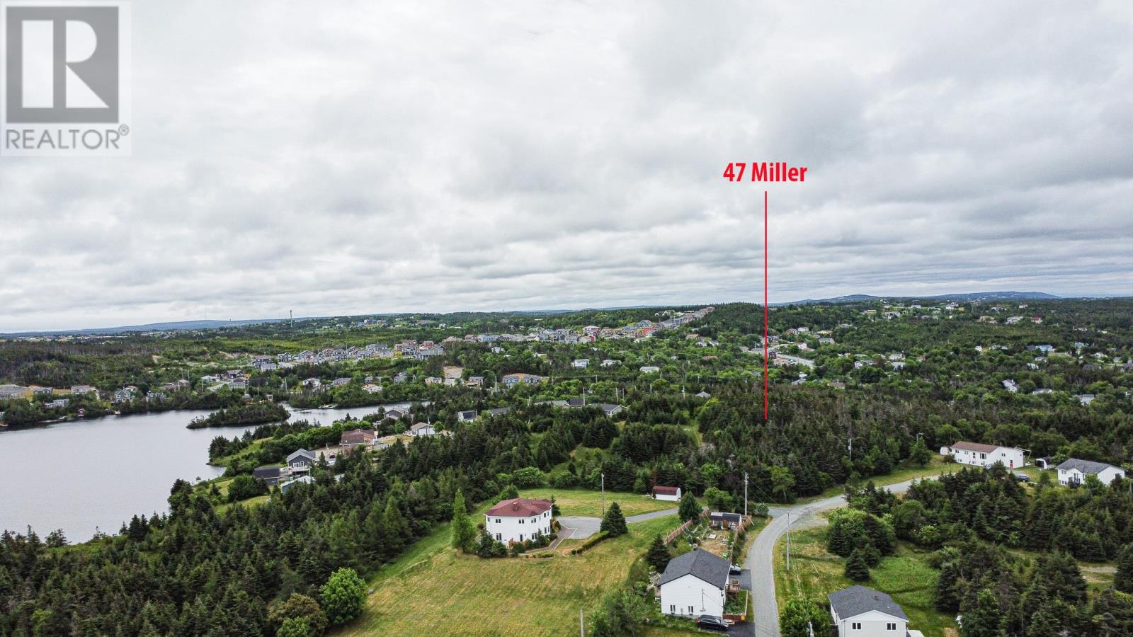870 10 Street Sw Unit# 101
Salmon Arm, British Columbia
Still avaialble!! Embrace the allure of one-floor living in this charming 3 bed/2.5 bath townhome, nestled in the serene 55+ community of Parkhaven. A cozy main floor master bedroom with en-suite beckons you to unwind, while the inviting gas fireplace dances with warmth in the upstairs living room. Two delightful bedrooms, a full bath, and a quaint family room create a welcoming retreat for cherished guests. With a single garage, extra parking, and close proximity to Piccadilly mall, this home seamlessly blends charm and convenience. The motivated seller sets the stage for a swift possession, inviting you to seize the moment and claim this enchanting abode as your own. (id:57557)
7271 Dunwaters Road
Kelowna, British Columbia
Huge amount of Beautifully Finished space inside and out at this Upper Fintry home with LAKE VIEWS through the trees, easy gentle sloped access, Large DOUBLE GARAGE & loads of parking. . . Fantastic gourmet kitchen with lake view, wrap around covered deck. . . Steps down to serene private back garden with gazebo, firepit, extra deck with fire table & Okanagan Lake sparkling through the pines. . . Footings already placed & power roughed in to build a BIG WORKSHOP where the current lower deck is located. . . Fenced vegetable garden to the side accessed from kitchen. Every room is very generously sized. . . LEVEL ENTRY Main floor has primary & one other bedroom, massive welcoming foyer leading to open plan Living, Dining & Kitchen, Bathroom & Laundry. . . Upper Floor has Massive Family Room, Bathroom & up to 5 more bedrooms or use some as you please for massive walk in closets, gym, hobby rooms etc. Another Bonus awaits under the house with an expansive stand-up height concrete crawl space for dry conditioned storage, professional Radon mitigation system installed. There is also a wine cellar/coffee bar area accessed from the rear garden plus hobby/storage area. The lower deck area has 50 amp power & foundation roughed in for easy addition of an additional workshop. Four minutes to Fintry Provincial Park with boat launches, Waterfalls & Beaches. Hiking, mountain biking & ATV trails go on forever above Upper Fintry. La Casa Grocery/Liquor Store & restaurant two minutes away. (id:57557)
1951 Lodgepole Drive Unit# 40
Kamloops, British Columbia
Welcome to this gorgeous rancher-style home located in Pineview on a 4,800 sq ft lot backing onto the Pineview Valley Park/Trail, featuring a complete renovation, 3 bedrooms and 2 full bathrooms - perfect for first time Buyers, small families, or down-sizers! The location is incredible being within walking distance to hiking/biking trails, parks, and the brand new elementary school opening in 2026; as well as being only a 3-5 minute drive to grocery stores/restaurants, 7 mins to TRU, and 15 mins from Downtown Kamloops! The layout is bright and functional - offering a spacious living room with F/P, a large updated kitchen with an island, a dining area with access to the covered deck and access to the fully-fenced, private backyard! The large primary bedroom is complete with a walk-in closet and full 4pc ensuite. The backyard is a beautiful private oasis boasting a patio space and is fully-fenced. This home has had a ton of updating in recent years including: roof, HWT, furnace, central A/C, paint, flooring, trim, lighting, some electrical, kitchen, appliances, bathrooms, landscaping/xeriscaping and much more! Other features include: RV/Boat parking, 1 car garage, storage shed, skylights, and a front covered porch! Bare land strata fee of $173 per month includes water, sewer, garbage, snow removal, and management! Contact listing agent Cam McKeen for more information or to book a viewing! (id:57557)
203 13452 95 Avenue
Surrey, British Columbia
Galilea offers a remarkable collection, including this 1 bed 1 bath unit spanning 499sqft. Situated just South of Surrey Central, it provides easy access to the city's amenities, including shopping, entertainment, universities, and parks. Galilea boasts a peaceful residential atmosphere, offering the best of both worlds for its residents. This unit is thoughtfully designed with the kitchen featuring elegant quartz stone countertops, sleek backsplashes, polished chrome fixtures, and stainless steel appliances, ensuring both style and functionality. With high ceilings, extra-wide windows, and modern textured laminate flooring throughout. Galilea's proximity to the SkyTrain makes commuting and exploring the surrounding areas convenient. Estimated completion August 2025. (id:57557)
67 Crossmore Crescent
Cambridge, Ontario
ALMOST NEW. BACKS ONTO GREEN SPACE. LOOKOUT LOT & NO REAR NEIGHBOURS! STUNNING FAMILY HOME IN A NEW DEVELOPMENTANDONLY 5KM FROM THE 401. Located in one of West Galt’s most desirable neighborhoods, this beautiful all-brick, 2-storey home is offeringover2,500 sq. ft. of living space. This 4-bedroom, 3.5-bathroom home features a bright, open-concept, carpet-free main level. The spacious eat-in kitchen boasts ample cabinet space, stainless steel appliances, and direct access to the backyard—perfect for entertaining. The second level includes a second living space, while just a few steps up, you’ll find four generously sized bedrooms, a 4-piece ensuite, and convenient linen storage. The primary suite offers a luxurious 5-piece ensuite with his-and-hers sinks, a stand-up shower, and a separate bathtub. Parking is a breeze with space for four vehicles, including a2-car garage. Enjoy the convenience of being close to the Grand River trails, downtown Galt, shopping, restaurants, and more. (id:57557)
10 Wyldewood Road
Muskoka Lakes, Ontario
Outstanding 6 Bedroom South Westerly oriented Lake Muskoka Estate Exclusively addressed within the rarely offered and highly coveted Beaumaris, Port Carling Corridor. Commanding Granite Stone Principal Lakehouse boasts 3 levels of sun-drenched living spaces with water vistas everywhere. The Handsome Great House has been thoughtfully designed for the intimacy of family gatherings and the grandness of 4 seasons entertaining. Interior features include spacious sunset dining for 12 or more, open concept kitchen, 3 stone fireplaces, sunken lakeside family room, gym, sauna & all bedrooms fully ensuited. The masterful beauty of this Principal Lakehouse is that it seamlessly integrates its interior to the exterior with its walls of glass, 3 story Lakeside glass atrium, & gorgeous stone floors that flow out to the exterior stone paths & patio enveloping all the Estate's landscaping. With lake views as far reaching as Lake Muskoka beholds, the sunset oriented views are everlasting. All day sun warms the lands and sparkles the property's playground of deep waters & toddler friendly beach, 45-foot long sundock, & 2000 sq ft oversized boathouse's dreamy sundeck. A Waterside jacuzzi spa beautifully shaded below the Muskoka "palms" & Stone BBQ area complete with Pizza oven lay way to even more vacation enjoyment. A landmark point centre to the property creates a perfect harbour for protected swims & the handsome 3 slip boathouse. For extended family use or guests, the 2 bedroom completely self contained 1200+ sq ft guest house offers up its own fireplace, wrap around deck & Muskoka room to create the perfect tuck away for an entire extra family. This Chic Classic Modern-Esque Lakefront Estate serves up the finest in location, views, and all-season utility boasting a 2-bay garage. With its stately tree lined private drive the perfect curtain opener is created for this wonderful wholly comprehensive Beaumaris area Hideaway ideal for today's Modern Family. Come have it all. (id:57557)
2246 County Line 74
Haldimand County, Ontario
Welcome to this lovingly maintained 3-bedroom, 2-bathroom family home, privately nestled among mature trees on just under half an acre of peaceful country land. Bright and inviting, this home offers plenty of space to relax, entertain, and grow. Inside, you’ll find three distinct living areas, providing flexibility for both everyday living and special gatherings. The kitchen features solid wood cabinetry and granite countertops, combining classic charm with modern function. Enjoy the convenience of main floor laundry and an abundance of natural light streaming through large, updated windows. Outside, an extra-long driveway and oversized double garage offer ample space for vehicles, storage, or hobbies. Whether you're unwinding in the quiet of the countryside or hosting friends and family, this property provides the perfect mix of privacy, comfort, and serenity. Lovingly cared for by the same family for nearly five decades, this is a rare opportunity to make a truly special home your own. (id:57557)
128 - 10 Birmingham Drive
Cambridge, Ontario
Discover this delightful townhouse where timeless elegance meets modern convenience. The open-concept layout fills the living, dining, and kitchen spaces with abundant natural light, creating a bright, welcoming atmosphere that balances openness with a sense of privacy. Featuring two spacious bedrooms, each designed as a serene escape, the home also includes a large walk-out balconyperfect for soaking up the sun or unwinding outdoors. The contemporary kitchen shines with sleek stainless steel appliances, ideal for both everyday cooking and entertaining. With an attached garage and private driveway, you'll enjoy plenty of parking and storage. Conveniently located near essential amenities and with quick access to Hwy 401, this home offers a perfect blend of style, function, and easy living. (id:57557)
111 Paulin Bay
Fort Mcmurray, Alberta
Family-Friendly Living in a Quiet Cul-De-Sac – Welcome Home! Tucked away on a quiet cul-de-sac just steps from Stone Creek shopping plaza and the greenbelt, this thoughtfully designed Alves-built homeis perfect for growing families seeking both comfort and convenience. Step inside to a welcoming grand foyer with soaring ceilings, setting the tone for the spacious, flexible layout. The front flex room is ready to become whatever your family needs—playroom, dining area, or creative zone. Need a quiet workspace? You’ll love the main floor office, plus the added perk of main floor laundry for everyday ease. At the heart of the home is a chef’s kitchen, complete with rich ceiling-height cabinetry, quartz countertops with matching slab backsplash, stainless steel appliances, and a gas line to the stove. Durable LVP flooring runs throughout the main floor, making cleanup a breeze for busy families. Upstairs, you’ll find two spacious kids’ bedrooms and an incredible primary suite with its own sitting area, fireplace, walk-in closet, and a 5PC ensuite—your own private retreat. The fully finished basement is built for family fun and functionality, featuring laminate flooring, a cozy family room with surround sound, a 4th bedroom with blackout blinds (perfect for shift workers or teens), and a playroom tucked behind double doors. Outside, you’ll love the extra-long driveway for RV parking, and a swinging gate that opens to a massive 12'7" x 32' side storage area—perfect for your boat, trailer, or quads. The backyard oasis offers mature trees for privacy, a raised deck, and a ground-level stamped concrete patio—ideal for BBQs, playtime, or relaxing evenings. Bonus features include: central A/C, water softener and motorized blinds for high windows. This isn’t just a house—it’s a place to grow, play, and make memories for years to come. Schedule your private showing today and see what family life can look like here! (id:57557)
208 Diefenbaker Drive
Fort Mcmurray, Alberta
Welcome to the lovely 208 Diefenbaker Drive, a two-storey home, offering 1,341 square feet of thoughtfully updated living space in a prime location within walking distance to St. Martha’s and Christina Gordon elementary schools, grocery stores, and everyday amenities. Featuring a total of five bedrooms and three and a half bathrooms, this home is perfectly suited for a growing family. The main floor includes a spacious eat-in kitchen with freshly painted cabinets, updated hardware, and a generous dining nook. The 2-piece bathroom nearby has also been updated to match the kitchen and adds the convenience of main floor laundry. Upstairs, you’ll find three bedrooms, each equipped with custom blackout blinds and ceiling fans, as well as an ensuite bathroom with a shower. The fully finished basement offers two additional bedrooms and a full bathroom. Outside, enjoy a fully fenced and landscaped backyard complete with new grading, privacy screening, a new fence, and weeping tile around the garage. A covered front porch offers a cozy spot for morning coffee, while the oversized 23’3 x 21’3 garage provides ample space to park a truck. Additional highlights include a professionally installed motorized stairway blind, new blinds throughout the home, an insulated dog door rated for temperatures as low as -50 degrees, and shingles replaced in 2018. Built in 2001, this move-in ready home blends comfort, practicality, and a location that’s hard to beat. (id:57557)
47 Millers Road
Portugal Cove-St. Philips, Newfoundland & Labrador
Discover the perfect place to build your dream home on this stunning ¾ acre treed lot, tucked away on a quiet side street in scenic Portugal Cove – St. Philip’s. Surrounded by mature trees and natural beauty, this lot offers exceptional privacy and tranquility, while still being just minutes from the airport and city conveniences. Enjoy the best of country living with ponds, trails, and nature right at your doorstep. Located in a highly desirable, family-friendly community, this property falls within an excellent school catchment: Beachy Cove Elementary (K–4), Brookside Intermediate (5–9), and a brand-new high school set to be completed within the year. Don’t miss this rare opportunity to secure a beautiful lot in a vibrant, growing community—perfect for those looking to blend nature, privacy, and convenience. (id:57557)
201 Mackay Crescent
Fort Mcmurray, Alberta
Prime industrial opportunity at 201 MacKay Crescent in Fort McMurray, Alberta—this high-functioning property features a total of 17,408 square feet across two well-appointed buildings situated on a spacious 1.07-acre lot. Zoned BI (Business Industrial), the site offers a blend of modern office space and heavy-duty warehouse capacity, making it ideal for a wide range of industrial users. Located in the heart of the MacKenzie Industrial Park, the property benefits from exceptional exposure and direct access to Highway 63 and Highway 69, offering quick connectivity to the Fort McMurray Airport and downtown core.The front building includes a two-storey, 2500 SF Office component with a welcoming reception area, multiple private offices, a gym, a boardroom with kitchenette, and washrooms—all serviced with HVAC and air conditioning. Attached to the office is a 100’x80’ warehouse space with 2- 14’x16’ grade-level loading doors, clear ceiling heights 27’6” to 28’7” (23’ 8” underhook), and column spacing of approximately 29' x 28'. The warehouse is equipped with 1000 amp at 600 Volt, 3 phase heavy power, and an extensive crane setup including one 10-ton and two 5-ton cranes. Additional industrial features include a wash bay with sump, built-in airlines, makeup air system, air curtain, forced air heating, a pump pit, and an outdoor test pad—offering superior functionality for heavy equipment or fabrication users. The rear 60’ x 100’ warehouse is equipped with one 16’ x 16’ and one 16’ x 18’ grade-level overhead door, clear ceiling heights ranging from 29’ to 30’1” (18’2” under hook), radiant tube heating, industrial exhaust fans, and a dedicated washroom.The site is fully improved and features a newly paved, landscaped yard that offers ample space for parking, storage, or outdoor operations.This offering represents a rare opportunity to acquire a move-in-ready industrial facility with premium features in a sought-after location. Contact us today for additional informatio n or to arrange a private tour. (id:57557)

