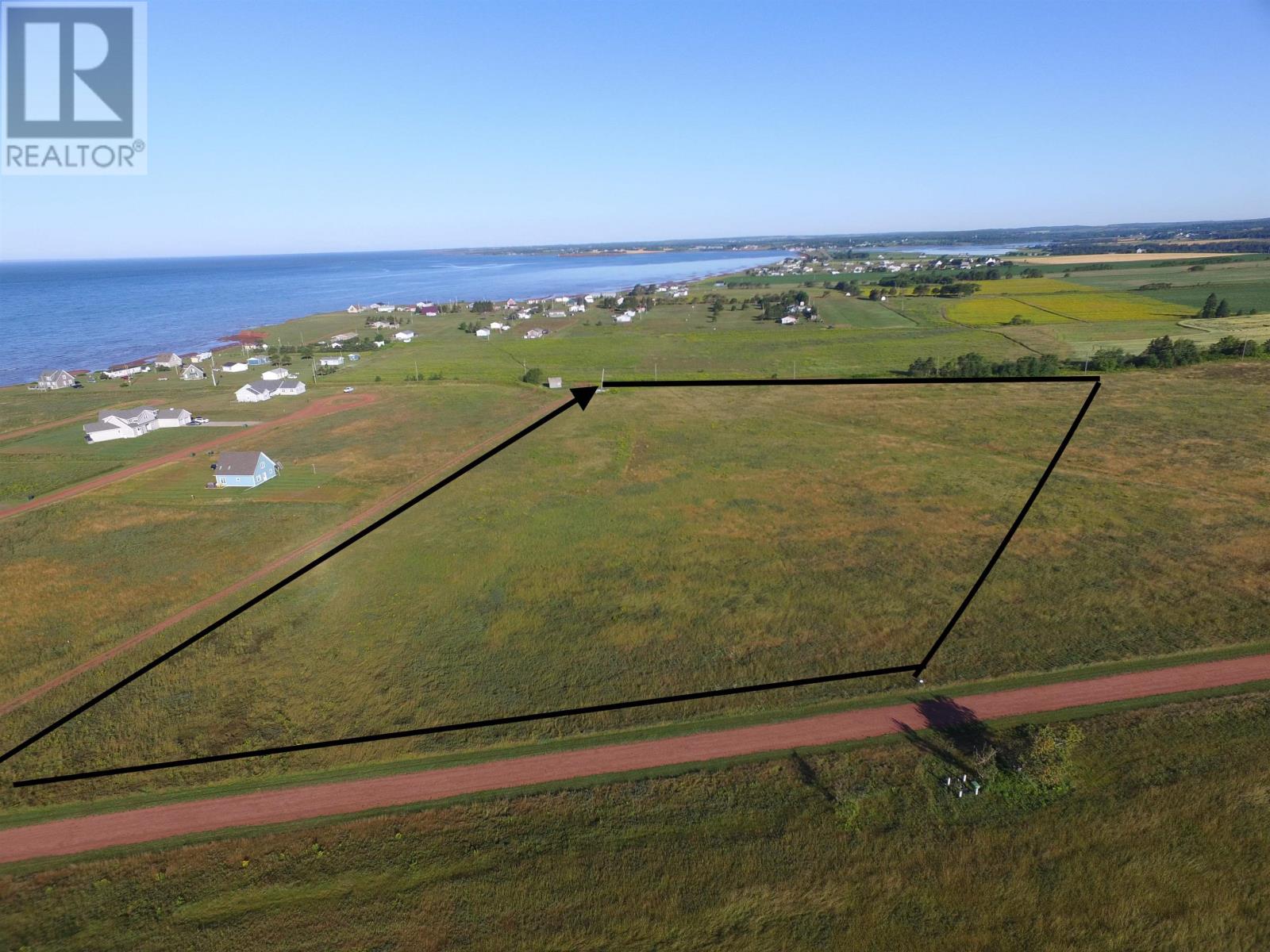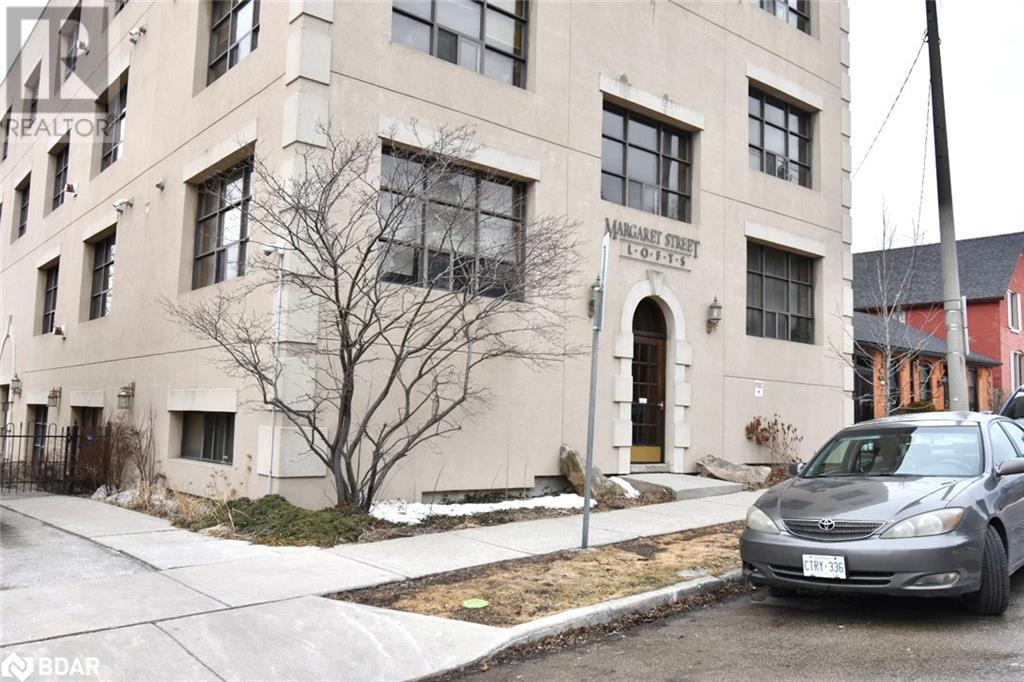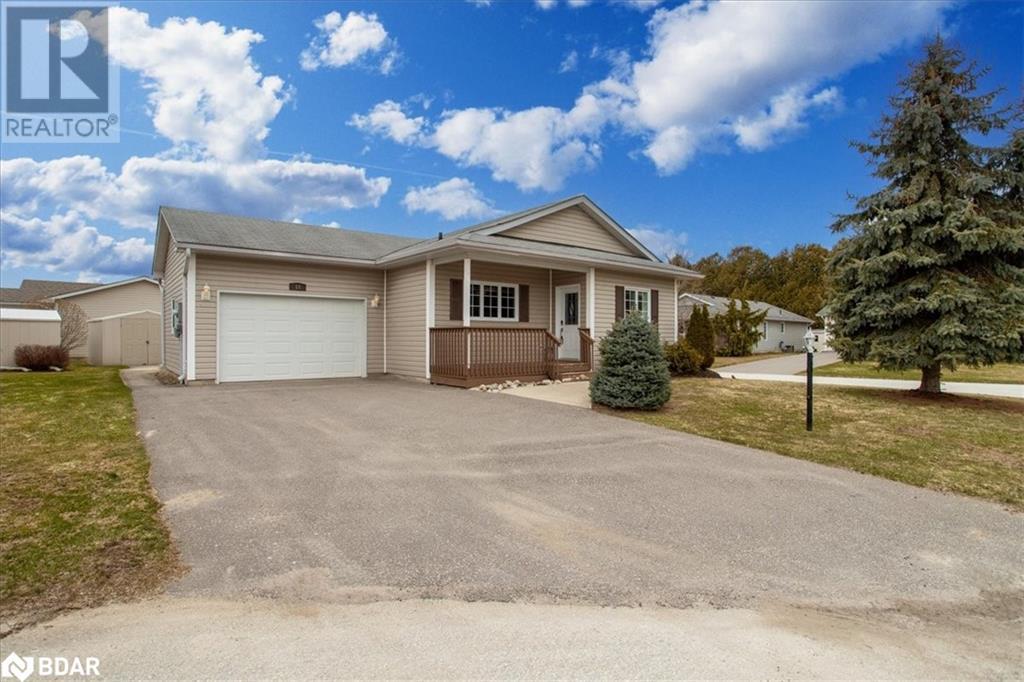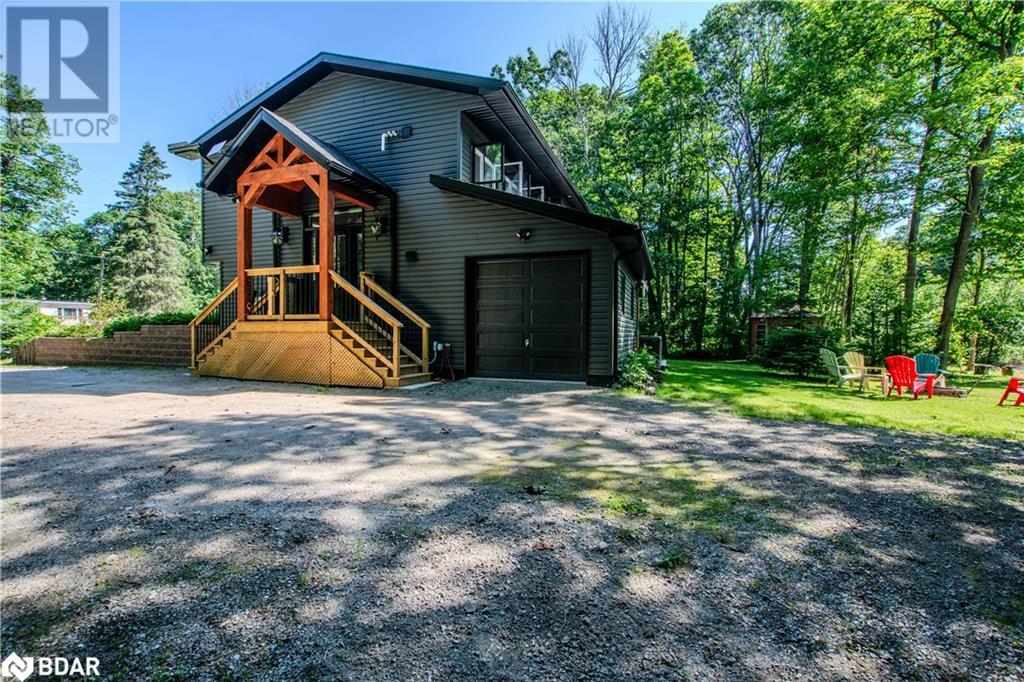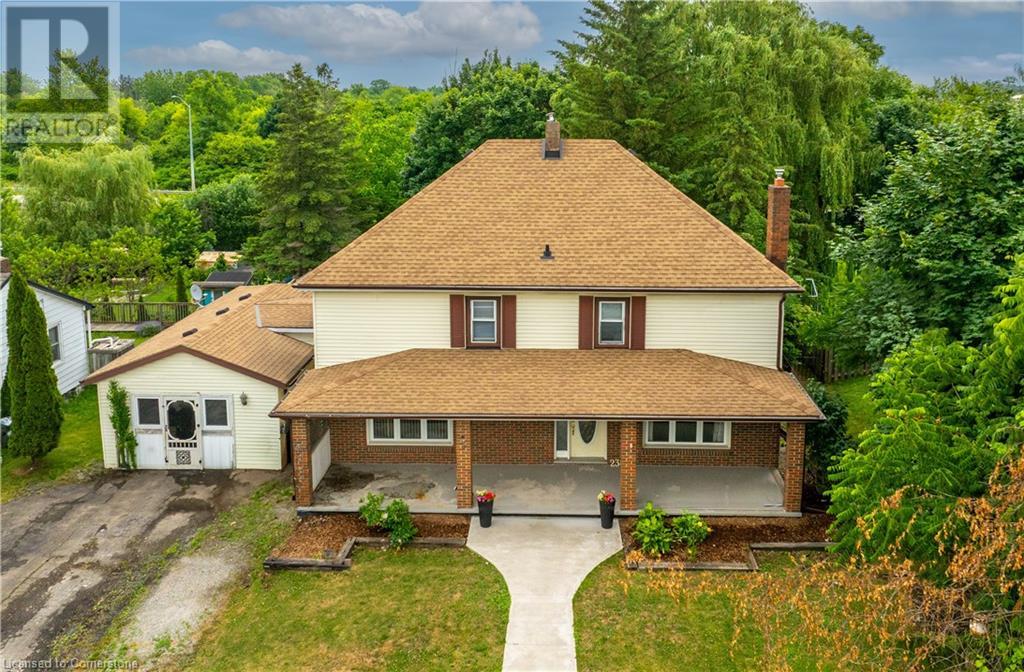108, 13221 Macdonald Drive
Fort Mcmurray, Alberta
Welcome to this well-maintained 692 sq ft ground-floor corner unit offering 2 bedrooms and a 4-piece bath with updated cabinetry and a tiled tub/shower. Featuring vinyl flooring throughout and no carpet, this home includes a well-appointed kitchen and plenty of generous in-unit storage closets. Ideally located beside scenic biking paths that follow the Snye and Athabasca Rivers, and within walking distance to MacDonald Island, Shell Place, and all downtown amenities. This unit comes with a titled parking stall (171A) visible from the unit and near the building’s front entrance for added convenience. Building amenities include 24-hour security, on-site management, shared laundry, and a fitness room. Condo fees of $646.72/month cover heat, water, garbage, exterior maintenance, professional management, reserve fund contributions, and building insurance. A tenant is currently in place with a lease through August 2026, making this a great investment opportunity. (id:57557)
7608 143a St Nw
Edmonton, Alberta
Rare opportunity for a large bungalow just off Laurier Drive with an OVERSIZED DOUBLE ATTACHED GARAGE (can fit a lift) & DETACHED TRIPLE GARAGE (both heated!). Well kept by long term owner for 45 years, this home can be moved right into, or it is also a great candidate for someone looking to make cosmetic updates to a home with solid bones & excellent location. Updates over the years include h/e furnace (2021), hwt (2020), siding, attic insulation (roughly 5 years), 2 amazing deck remote awnings, newer triple detached garage , irrigation system, central A/C, & kitchen appliances. Sprawling main floor offers 2150 sq/ft, including a workshop area! Expansive primary bedroom could be split back into 2 separate rooms if one needs 3 bedrooms on main. Basement offers a large rec-room, 3-piece bath, bedroom & storage. Located in one of Edmonton's top rated neighbourhoods due to it's central River-Valley location, with great amenities, schools, & friendly neighbours. *Some photos virtually staged* (id:57557)
2615 3 Avenue S
Lethbridge, Alberta
Welcome to this beautifully cared-for bungalow in the heart of sought-after south Lethbridge. Nestled on a generous corner lot, this home offers space, style, and standout features that are hard to find.Step inside to a sun-soaked main floor where natural light pours through the large south-facing window, highlighting a stunning stone feature wall in the spacious living room. The updated kitchen is both tasteful and functional - perfect for daily living or entertaining guests. You'll also find two well-sized bedrooms and a full bathroom upstairs, creating a cozy yet elegant retreat.The fully developed basement offers incredible flexibility with three additional bedrooms, another full bathroom, a large rec room, and laundry space - ideal for growing families, multigenerational living, or guests.But what really sets this property apart? The garage space. Not one, but two oversized garages are connected directly to the home - perfect for your vehicles, toys, tools, or even a home-based business. With low-maintenance landscaping, a cinderblock fence, custom lighting, and a lovely patio, the backyard is your private oasis. Built for relaxing, not yard work.Other perks include central A/C, ample off-street parking, and a location that puts you minutes from schools, shopping, and parks.This is more than a home - it's a lifestyle upgrade. Call your real estate professional for your private viewing today! (id:57557)
Lot 18-3 Ince Drive, Hampton Beach Properties
Hampton, Prince Edward Island
With over 7 acres, your property has huge ocean and sky views, with deeded walk-on beach access to the warmest, safest waters north of the Carolinas; Northumberland Strait. Safe tidal pools provide hours of beach walking, exploring, swimming, clamming, sea glass hunting, kite boarding, and sailing. Centrally located in Queens county on South Shore, 20 minutes to bridge and 25 minutes to airport. All utilities are underground. Private community away from the TCH road. Sloping land facing south down to the beach. Largest lot in this 'large lot' community. There is no better quality or comparison on the Island. Well established and competently operated Home Owners Association with bylaws and covenants. Members of the South Shore Watershed Association. Believers in The International Dark Sky Association. Rare opportunity. Village of Victoria-By the Sea is a 5 minute car drive, 45 minute kayak, and 1 hour beach walk with best restaurants, theatre, artisanal shops. The highly sought after community of Hampton Beach Properties (www.hamptonbeachproperties.com). NOTE: Listing REALTOR® is owner of property. (id:57557)
Lot 28 Macleod Court, Hampton Beach Properties
Hampton, Prince Edward Island
The most beautiful private and quiet South Shore community, Hampton Beach Properties (HBP) has easy walk-on access to a safe sandy warm beach! Your property has huge ocean and sky views. Safe tidal pools provide hours of beach walking, exploring, swimming, clamming, sea glass hunting, kite boarding, and sailing. SO SAFE. The precious Village of Victoria-By the Sea is a 5 minutes away with best restaurants, theatre, and artisanal shops (google it). This executive home community is centrally located on the south shore, 20 minutes from the Charlottetown airport, and the Confederation Bridge! Best value hands down. Covenants to protect your investment, with large lots. Only lot being released this year. Realtor is also owner. (id:57557)
36 Margaret Street Unit# 24
Hamilton, Ontario
Beautiful New York style loft is just steps away from Hamiltons trendy Locke Street with a variety of restaurants and shops. Over 1100 sq ft with soaring ceiling, huge warehouse style windows, immaculate natural finish hardwood flooring, exposed brick and wood beams. The open concept living/dining grant you complete creative control to layout your space to match your lifestyle. Complete with a gas fireplace. Great space for entertaining! Large Master Bedroom with loads of closet space. Ensuite Laundry. Common patio area. Beautifully maintained property! Easy mountain access and close to both McMaster University and St. Joe's hospital. Just up the street from Victoria Park - known for its lush grassy areas, community basketball, tennis and squash courts. Quick highway access and LRT line on King street. This home shows amazing and offers the perfect urban lifestyle! (id:57557)
10 Atlantic Avenue
Wasaga Beach, Ontario
Welcome to 10 Atlantic Avenue in Park Place – Your Next Chapter Starts Here! Tucked within the vibrant, gated 55+ Parkbridge community of Park Place in beautiful Wasaga Beach, this charming 2-bedroom, 2-bathroom bungalow offers the perfect blend of comfort, convenience, and connection. With 1,100 square feet of thoughtfully designed living space, this move-in-ready home is ideal for those seeking a peaceful lifestyle without sacrificing amenities or community. Step inside to discover a bright and open layout, complete with a cozy living area, kitchen, and a sunny dining nook perfect for morning coffee. The primary bedroom features an ensuite bath, while the second bedroom is ideal for guests or a home office. Enjoy the ease of single-level living, plus the added benefit of an attached garage, private driveway, and lovely outdoor space for relaxing or gardening. Living in Park Place means more than just a beautiful home – it's a lifestyle. Residents enjoy access to an active clubhouse, indoor saltwater pool, fitness centre, library, and a variety of organized social events, clubs, and activities. There’s even a walking trail and scenic ponds within the community, perfect for quiet strolls or morning walks. Outside the gates, you’re just minutes from shopping, medical services, restaurants, golf course, trails and the stunning sandy shores of Wasaga Beach. Whether you’re looking to downsize, simplify, or just enjoy life more – 10 Atlantic Ave offers the ideal setting to do just that. Come experience the warmth of Park Place – where neighbours become friends and every day feels like a getaway. Land Lease fee including property taxes $ 964.05 (id:57557)
319 Atkinson Street
Stayner, Ontario
Welcome to 319 Atkinson Street a beautifully maintained 4-bedroom, 2.5-bathroom townhome that perfectly blends space, comfort, and family-friendly living. Just 5 years old, this bright and modern home offers 1545 sq. ft. of functional living space with 9 ft ceilings, laminate flooring throughout, and a stunning hardwood staircase that makes a great first impression.The main floor welcomes you with a spacious foyer, convenient inside entry to the garage, and a stylish powder room for guests. The open-concept layout features a large living area filled with natural light, and a generous eat-in kitchen with a breakfast barperfect for busy mornings and casual family meals. Sliding doors lead you to a fully fenced backyard that backs onto open fields, an ideal space for the kids to play or enjoy a summer BBQ with no rear neighbours. Upstairs, you'll find four roomy bedrooms, including a primary suite with a walk-in closet and private 3-piece ensuite with a stand-up shower. Whether you need extra space for a growing family, a home office, or a playroom, this home has the flexibility to suit your needs. Located in a family-friendly neighbourhood just minutes from parks, schools, and all the charm of downtown Stayner, this move-in ready townhome is the perfect place to start your next chapter. (id:57557)
39 Becketts Sideroad Road
Tay Twp, Ontario
Welcome to your dream home—a brand new raised bungalow offering the perfect balance of tranquility, style, and functionality. Set on a private lot just 3 minutes from Hwy 400, this stunning 4-bedroom, 2-bath home is ideal for families, weekend escapes, or multi-generational living. The spacious open-concept layout features cathedral ceiling in the living room, luxury finishes throughout, a gas stove, electric fireplace, and high-end appliances. There's potential for an in-law suite, and the large private yard backs onto crown land, offering peace, privacy, and natural beauty. An octagon gazebo and 8' x 16' shed are included, along with a 50 amp EV/RV hookup and a natural gas BBQ line for outdoor convenience. Located just minutes from the boat launch and scenic Tay Trail, this energy-efficient home offers everyday comfort and the opportunity to enjoy a serene, nature-connected lifestyle. Book your private showing today.Welcome to your dream home—a brand new raised bungalow offering the perfect balance of tranquility, style, and functionality. Set on a private lot just 3 minutes from Hwy 400, this stunning 4-bedroom, 2-bath home is ideal for families, weekend escapes, or multi-generational living. The spacious open-concept layout features cathedral ceiling in the living room, luxury finishes throughout, a gas stove, electric fireplace, and high-end appliances. There's potential for an in-law suite, and the large private yard backs onto crown land, offering peace, privacy, and natural beauty. An octagon gazebo and 8' x 16' shed are included, along with a 50 amp EV/RV hookup and a natural gas BBQ line for outdoor convenience. Located just minutes from the boat launch and scenic Tay Trail, this energy-efficient home offers everyday comfort and the opportunity to enjoy a serene, nature-connected lifestyle. Book your private showing today. (id:57557)
18 Heritage Court
Barrie, Ontario
Welcome to this beautifully maintained and landscaped end unit townhouse located in the sought-after Painswick South neighbourhood of Barrie. This spacious 3+1 bedroom home offers a functional layout ideal for families, multigenerational living, or as an excellent income property. Enjoy the convenience of a fully finished basement complete with a large rec room and ample storage space. The second-floor laundry adds everyday practicality, while the entire home provides generous storage throughout. Situated close to schools, parks, and scenic trails, this property combines comfort with an unbeatable location. This home is a great opportunity for those looking for a flexible living arrangement in a vibrant community. (id:57557)
97 Pennsylvania Avenue
Wasaga Beach, Ontario
Well cared for cozy carefree living in this one level bungalow with oversized, dry-walled & insulated attached garage with inside entry to main level laundry area/mud room. Open concept design with living room with corner fireplace & dining area with walk out to private rear yard with good sized deck and out door shed. Spacious primary bedroom with 3 piece en-suite and walk in closet (with access to lit crawl space for additional storage). Covered front porch and private deck rear. Located in a Land-lease Community known as Park Place, a gated adult (55+) development, with numerous on-site amenities such as a Recreation Complex, Games Room, Kitchen, Library etc.. A private community yet close to the beach, shopping, golf course, trails etc. Fees to new owners: Land Lease - $800.00, land taxes - $37.84 - Home taxes - $126.57 - Total = $964.41 monthly. (id:57557)
2348 Clifton Street
Thorold, Ontario
Welcome to this charming two-story character home nestled on a spacious, beautifully treed lot in the heart of Allanburg. Perfect for families, this versatile and inviting property offers a blend of classic features and modern functionality. The covered front porch is perfect for enjoying your morning coffee or greeting the neighbours. Inside, you'll find four generous bedrooms and 3 bathrooms. The kitchen is located at the rear, offering ample counter space and cabinetry. The formal dining room next to the kitchen is perfect for hosting family dinners and special occasions. At the front of the home, unwind in the cozy sitting room complete with a gas fireplace, or relax in the adjacent family room—a great layout for both family living and entertaining. The former garage has been converted into a heated workshop/man cave, including a convenient 2-piece bathroom, and a bonus sunroom/den area at the back with patio door to the rear yard. Step outside to the expansive backyard oasis, offering plenty of room to play. There’s a multi-tiered deck, a gazebo, an outdoor bar area, and a 20 foot by 40’ inground pool with new pump and heater in 2022. Whether it’s summer BBQs, pool parties, or relaxing evenings, this yard is ready for it all. Located on a quiet street, with tons of potential and space to grow, this home is ready for your personal touch. Conveniently situated on a school bus route and right off of the 406 in the hub of Niagara making commuting and daily errands a breeze. (id:57557)




