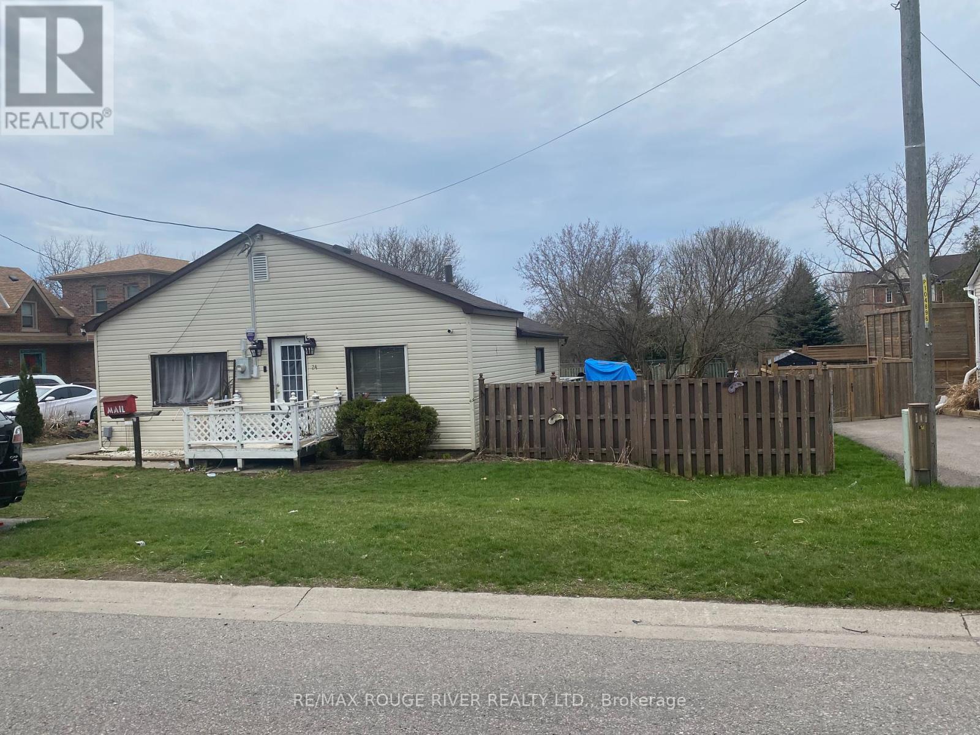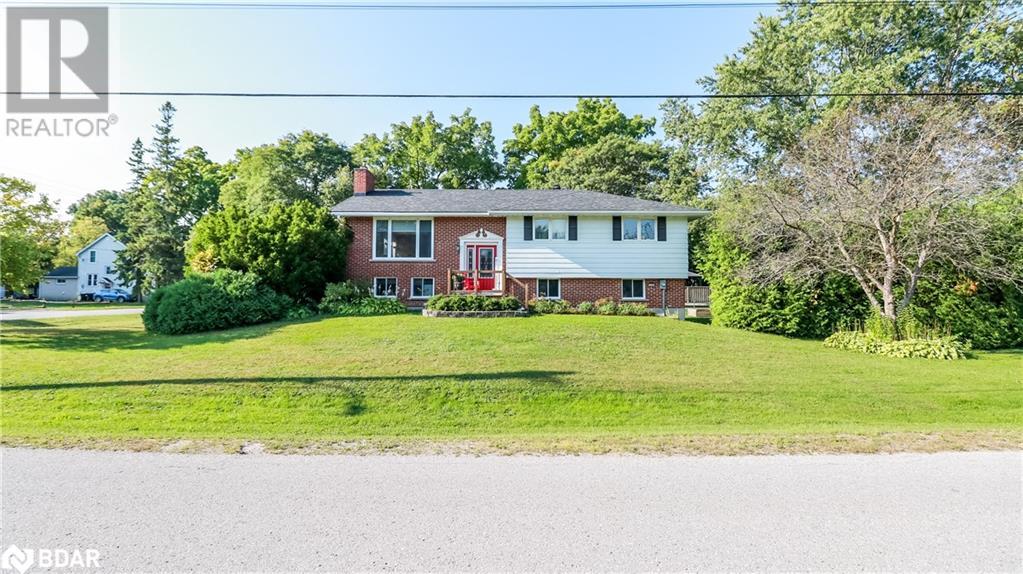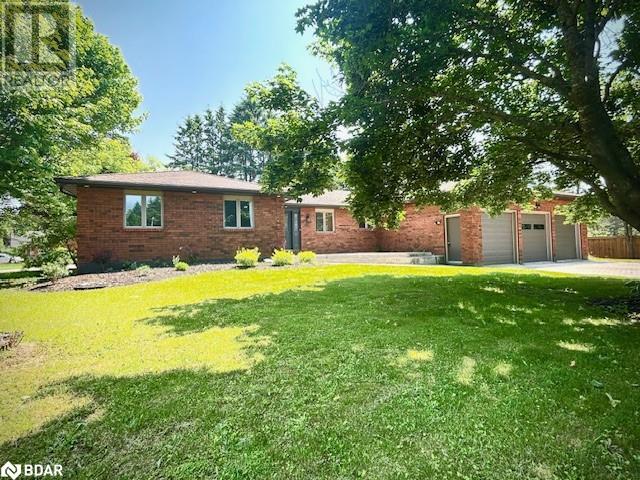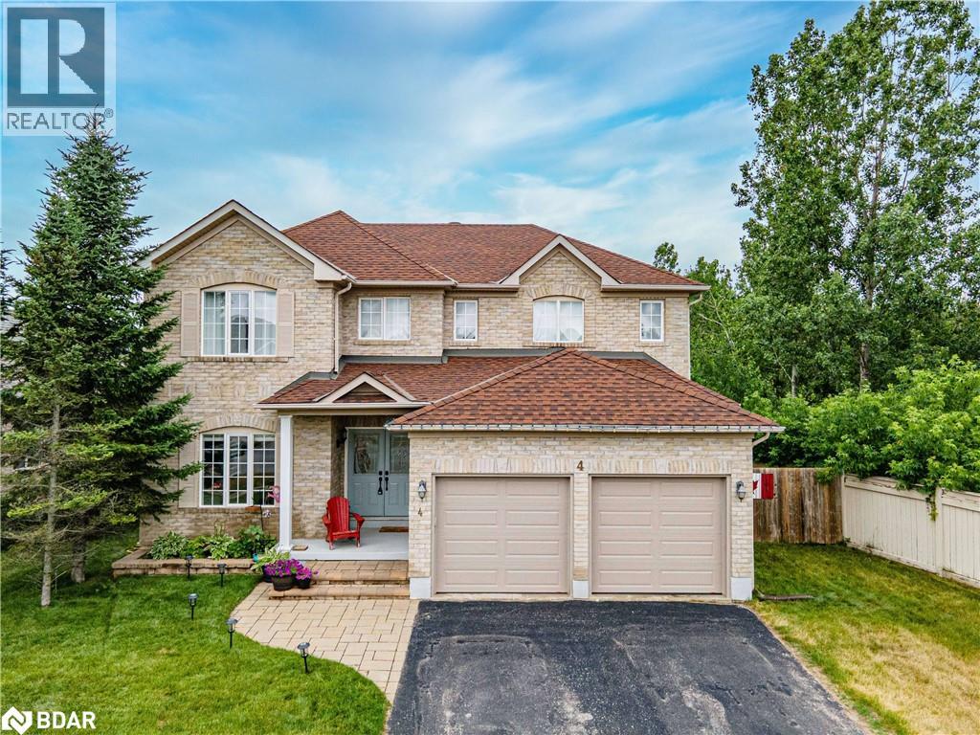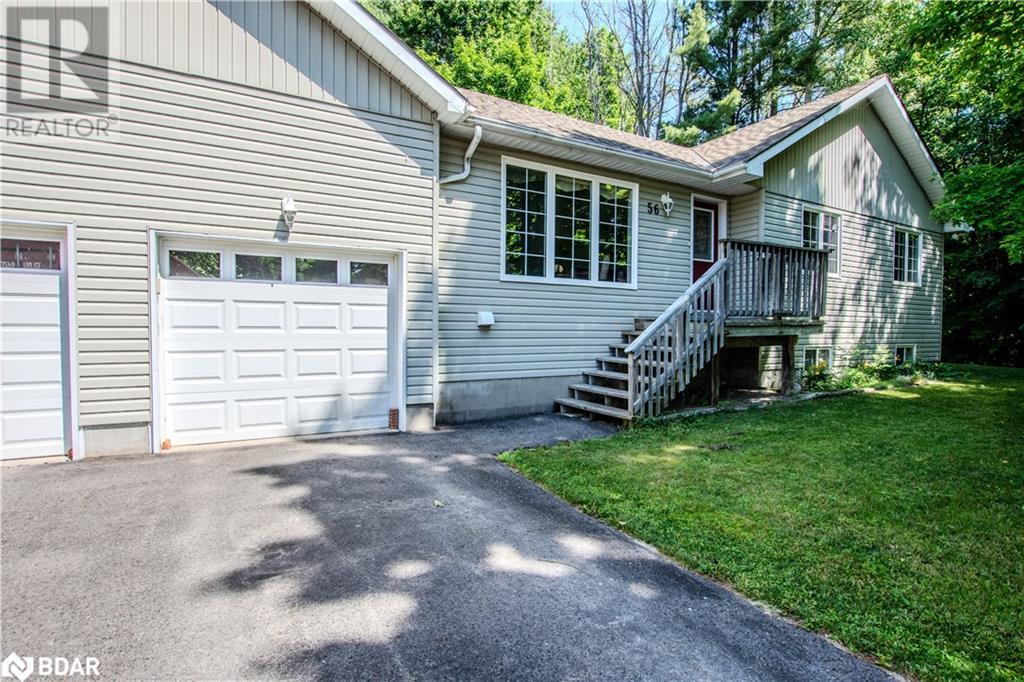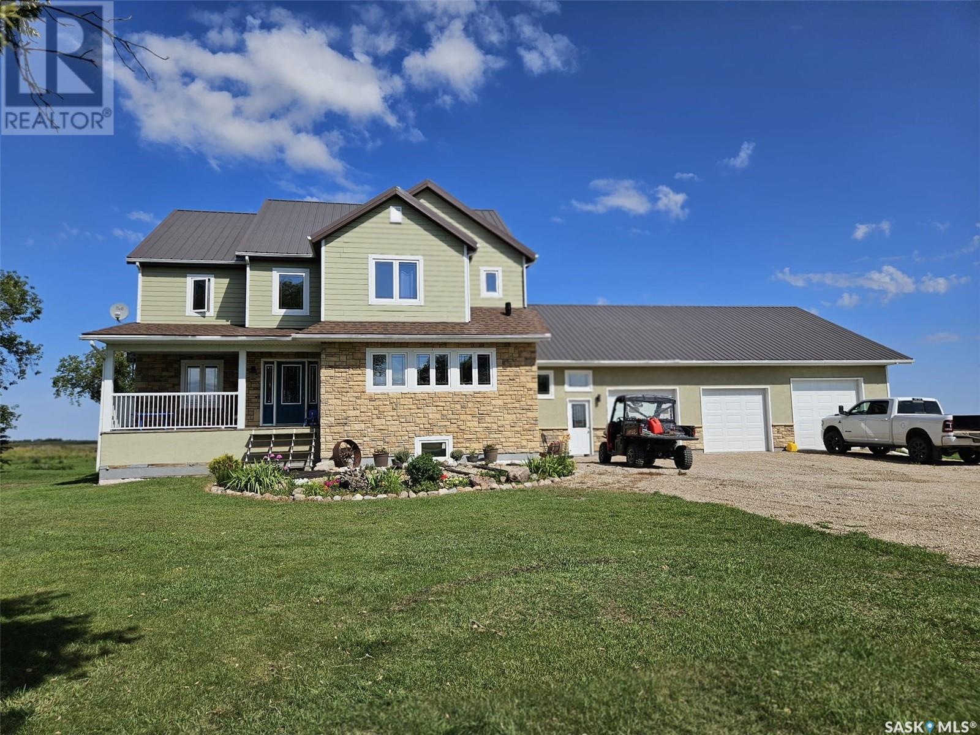24 Hunt Street
Clarington, Ontario
Handyman special!! 3 Bedroom small Bungalow needs lots of TLC. Huge 66 Foot x 166 Foot Lot! Zoned for Multi Purposes- Semis , Single Family and Additional Dwelling unit (ADU) Desirable Location. 3 Minutes to 401, Walking Distance to Downtown. Close to Parks and Schools. Level Lot Backing Onto Greenbelt/Conservation Pond. Possibility of subdividing and building up to 6 units. (id:57557)
250 Superior Street
Stayner, Ontario
Welcome to 250 Superior Street in the fast growing town of Stayner. This Super clean, well kept raised bungalow is nestled on a corner lot with beautiful mature trees. The main floor has the kitchen as the focal point of this home. With extensive cabinetry, quartz counters, open floor plan to the dining room and deck, it is perfect for entertaining. The family room is bright and inviting and with the large windows and garden doors there is plenty of natural light all day long. Down the hall there are 3 bedrooms, one a large and spacious master and the main bath with soaker tub and oversized walk-in shower which is an oasis on its own. The finished lower level is filled with potential for an in-law suite. The large recreation room has a cozy stone faced wood burning fireplace and patio doors leading to the side yard. There is also a mud room with its own separate entrance to the side yard. An additional bonus room, which could be a hobby room, gym or 4th bedroom has direct access to the garage. Finishing this level is a powder room and sizeable laundry closet. The possibilities for this floor are limited only by your imagination. Pot lights throughout, hardwood flooring and a carpet free home are just some of the bonus features found in this home. The exterior of this home has a private driveway, 2 garden sheds, dog kennel and raised gardens. This home truly is a little gem. Stayner is a quaint town lined with boutique shops and eateries and is centrally located to Wasaga Beach, Collingwood and the Blue mountains and 20 minutes to CFB Borden. Don't wait, book your personal tour before it disappears! (id:57557)
775 Academy Way Unit# Ph21
Kelowna, British Columbia
Top-Flr Corner Penthouse with Stunning Views in the University District Experience effortless living in this beautifully furnished, move-in ready 2-bedroom, 2-bathroom condo-vacant, turnkey, & perfect for immediate occupancy or a hassle-free rental investment. Perched atop Academy Way, with sought after s/west exposure this top-floor unit offers panoramic mountain & valley views from every room, making it the highest condo residence in the area. Enter a bright, peaceful space designed for comfort & convenience. The modern kitchen features full-size stainless-steel appliances, a pantry, & bar-height seating-ideal for casual meals or hosting friends. A spacious living room flows out to a private balcony with sweeping views of Kelowna & the surrounding hills-perfect for relaxing in the sun or enjoying the evening lights. Fully outfitted with everything including bedding, towels, furniture, incl pullout sofa bed & more-this condo is truly move-in ready. All you need is your toothbrush. Layout includes a dedicated walk-in laundry room with stacking washer/dryer & extra storage, compact office nook, a semi-private ensuite for the guest bedroom, & a private ensuite in the larger primary suite. Both bedrooms offer generous light, space, & comfort. Only a 5-minute walk to UBCO, in one of Kelowna’s strongest rental markets, a smart investment for students, professionals, or savvy investors. Don’t miss out on this ready-to-go home only 5 min drive to the Intl. Airport. (id:57557)
6 Toronto Street Unit# 1603
Barrie, Ontario
Truly One of a Kind – First Time Offered by the Original Owner! Welcome to this exceptional 2,348 sq.ft. open-concept 2-bedroom, 3-bathroom luxury condo — a rare offering with unrivaled 180° panoramic views of the entire bay and city skyline, stretching as far as the eye can see. Enjoy peaceful sunrises and glowing sunsets that light up the horizon. Boasting over 40 feet of front-facing living space spanning three elegant, light-filled rooms, all framed by expansive windows and soaring 9ft. ceilings. A timeless layout enhanced with hardwood and ceramic flooring completes this stunning residence. Features include: •Two private entrances — one formal main entrance and a secondary entry providing convenient access to the kitchen and laundry area •Two balconies, each offering unique views and varying sun exposure to suit your preference throughout the day •A grand formal living room with unobstructed views •A stylish sitting room with a wet bar, fireplace, and walkout to the balcony •A dedicated office •Spacious family room open to a chef’s kitchen with stunning water views •Dining area with a walkout to the balcony •An expansive primary bedroom featuring water views, a 4-piece ensuite, and a walk-in closet •A second bedroom that is equally spacious and inviting •A generous storage room and a separate laundry room •Two premium side-by-side parking spots and a locker. While beautifully maintained, this unit presents a rare opportunity to personalize a truly grand waterfront residence — making it a smart investment. Beautifully updated lobby and hallways offer a welcoming first impression. Building amenities include: Indoor pool, Gym, Sauna, Guest suites, Party & Games room, Library, Ideally located just steps from the waterfront walking and cycling trails, cafés, restaurants and only minutes from RVH Hospital and Hwy 400 — perfect for commuters. (id:57557)
46 Holloway Lane
Midhurst, Ontario
Welcome to 46 Holloway Lane in the prestigious sought-after Midhurst Community. This fully renovated home offers modern elegance and an open concept main floor. The home features three spacious bedrooms with a large and functional walk-in closet and two full bathrooms upstairs with tons of natural light. The new custom kitchen is perfect for cooking and entertaining, with the large island, exquisite quartz countertops, under mount lighting, under mount sink, pot filler & SS appliances. The large dining room with sliding doors allows you to access the newly built and over-sized rear wood deck. A perfect deck to entertain or sip on your coffee in the morning. The family room offers a stunning floor to ceiling shiplap, custom built-ins, and a sleek linear electric fireplace. This stunning turn-key home has been; freshly painted throughout, updated light fixtures, pot lights, engineered hardwood floors on main, all new bathrooms with new vanity, tub/showers, toilets, fans, porcelain tile, and granite tile. All new interior doors, trim, casing & hardware. New Railing, spindles and carpet on stairs. Updated laundry room with garage access to the oversized 3 car garage. In-law suite Basement features large living & Rec room with a cozy gas fireplace. Two large bedrooms, new modern 4-piece bathroom, freshly painted throughout, new vinyl floors, pot lights, doors and trim. Wet Bar, full kitchen, rough in plug for a stove and laundry in lower level as well. Furnace, Air conditioner, blown in attic insulation & Central Vac in 2024. 3 Car garage with gas heater rough-in and 6 plus car parking, exterior soffit pot-lighting. The charming lot is tastefully landscaped with mature trees, hedges, garden shed, and large poured concrete front porch. This stunning home is a short drive to; parks, schools, trails, and much more. (id:57557)
13 Sunset Place
Barrie, Ontario
Welcome to 13 Sunset Place, a rare find nestled on one of the largest lots in the desirable Holly neighbourhood of Barrie. A beautifully upgraded 3-bedroom, 3-bathroom end unit townhome with a fully finished basement, tucked away on a quiet cul-de-sac. Set on an incredible 94.91 ft x 380 ft lot, this home offers rare outdoor space with endless potential zoned to build a secondary unit, add a pool, or create your dream backyard oasis. Step inside this bright and spacious 1,260 sq ft home, where an open-concept main floor awaits.The inviting living and dining area features a gas fireplace and flows seamlessly into an eat-in kitchen with a walk-out to the expansive backyard. A convenient main floor powder room completes the space. Upstairs, you'll find 3 generously sized bedrooms, including a primary suite with semi-ensuite access to the full 4- piece bathroom ideal for families or first-time buyers looking for comfort and functionality. Recent upgrades include new windows (Fall 2024), laminate flooring (2024), all three bathrooms renovated (2023) and a finished basement (2021). Located in a family-friendly community, close to parks, schools, trails, and with easy access to HWY 400 and local amenities, this home offers the best of privacy and convenience. Surrounded by new development - great investment or family home! Book your private showing today! (id:57557)
4 Gold Park Gate
Angus, Ontario
Discover this exceptionally well-maintained, all-brick family home at 4 Gold Park Gate in Angus. Boasting over 2800 sq. ft. of fully finished living space on great lot. This spacious and bright home features a double-door entry, 9-ft ceilings, and a formal living and dining room with hardwood floors and pot lighting. The beautifully renovated eat-in kitchen (2022) showcases quartz counters, a stylish backsplash, new appliances, pot lighting, a breakfast bar, and a walkout to a stone patio and fenced yard with a garden shed. The cozy family room offers a gas fireplace and hardwood flooring. A main floor laundry with garage access and a powder room add convenience. Upstairs, the refinished primary suite includes a walk-in closet, an ensuite with a new vanity and shower, and a relaxing corner jet tub. Three additional generously sized bedrooms complete the second floor. The finished basement features a large rec room, a 2-pc bath, and ample storage. Upgrades include new garage doors (2021), central air (2024), and a water softener. (id:57557)
56 Becketts Side Road Road
Tay Twp, Ontario
Discover country serenity with city-side convenience at 56 Becketts Sideroad a charming bungalow set on 6.5 privet, park-like acres.Tucked just moments from Highways 12 & 400, this retreat keeps you effortlessly connected: 10 minutes to Midland's waterfront cafe and shops, and only 30 minutes to both Barrie and Orillia. The home features spacious, well-designed living area and the added comfort of whole-home generator for year-round reliability. With plenty of room to roam, garden, or expand, this is an ideal setting for anyone seeking space, privacy, and easy access to to everything Simcoe County has to offer. (id:57557)
175 Stanley Street Unit# 9
Barrie, Ontario
Updated townhouse with private visitor parking. Nestled in a family-friendly neighborhood and super easy access to Highway 26 and Highway 400. Elementary school districts include Sister Catherine Donnelly and Terry Fox E.S. A stones throw from a private park and walking distance to Rio-Can Georgian Mall and East Bayfield Community Centre providing programs for all ages. Featuring a striking masonry stone front, a family-sized kitchen with generous counter space and a dining area perfect for entertaining. Enjoy your morning coffee on the main-level walk-out covered balcony with a clear view of the community park. Escape to your primary bedroom with a walk-through closet and 4-piece en-suite. The basement level features a convenient ground-floor laundry room, 2 pc powder room and interior entrance to large single car garage and ample storage space throughout. Step out to a private backyard perfect for relaxing and gatherings. Ideal spot for growing families. Make this beautiful townhouse your new home! (id:57557)
Rm Of Mcleod Farm
Mcleod Rm No. 185, Saskatchewan
RM of McLeod Farm. Here is a fabulous 2 storey home with all the amenities you could ask for. The sellers are willing to subdivide approximately 8 acres with the yard and outbuildings and sell that separately. The main floor includes a large roomy kitchen with island, and opens up to the spacious dining area. The living room offers enough area to hold large family gatherings and come with a beautiful gas fireplace. Garden doors allow access to a large newly built deck. The main floor also has a beautifully designed ceramic tiled 3 pc bath and a large office. The second floor is home to a full 4 pc bathroom, a large laundry room with ample storage space as well as a sink. the rest of the second floor has 4 large bedrooms all with walk in closets. The master bedroom contains a double sink ensuite complete with shower, soaker tub and leads to a spacious walk in closet. A surprise addition to the second floor is a drop down stair case that leads to a fully finished loft!. The basement area is partially finished and contains a 3 pc bath, cold storage area, large utility room, 2 potential large family rooms and a walkout door to the garage. The garage itself is every acreage owners dream. It is a massive 40' x 50' in size and comes with in floor heat and floor drains. The front has 3 bays while a larger door on the side allows access for 1 long bay that contains a workshop area to accommodate bigger vehicles or space to work on smaller equipment or recreational vehicles. The yard is well landscaped and has underground power. There is a 40' x 60' steel Quonset for extra storage as well as 6 steel grain bins. To the west of the house and on the other side of the shelter belt is an open pole barn complete with a water bowl for those that want to have a few horses or other livestock. The balance of the land, approximately 80 acres is in crop production and currently rented out. Don't miss out on this great opportunity to purchase this great property. (id:57557)
Prinsloo Land
Mcleod Rm No. 185, Saskatchewan
Prinsloo Land Mcleod Rm No. 185. Highly productive grain land located in the RM of Mcleod. The yard site is currently being subdivided off and the grain land will be available for sale. There is approximately 81 cultivated acres on the property with a tenant in place until the end of 2026 with a very good rental rate. There are grain bins on the yard site that will be included in the sale of the land and that will need to be moved off of the yard site at the buyers expense. This is "G" class soil with an oxbow loam soil and 4"-6" of top soil. (id:57557)
115 Evermeadow Avenue S
Calgary, Alberta
Beautiful family home situated on a larger north facing corner lot. Wide L-Shaped covered veranda is welcoming. Fully finished 5 bedroom 3.5 bath. Great size for a growing family with room for extra toys/vehicles. Open and spacious floorplan. Middle dining area upon entry. Oversized windows on main floor pour sunshine in. Corner kitchen with ample counter and cabinet space. Large island with breakfast bar. Stainless steel appliances. New dishwasher. Across From Elementary with playground. Oversized insulated double garage additional space for Trailer, R.V. (id:57557)

