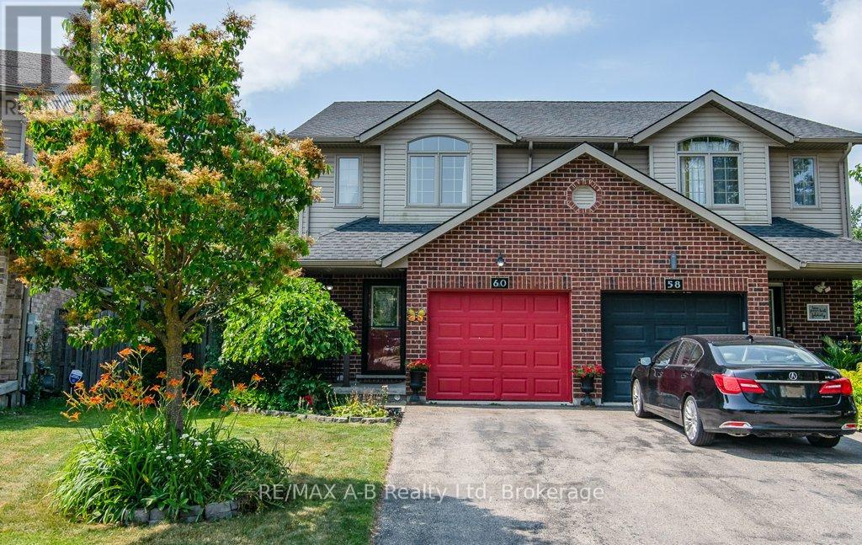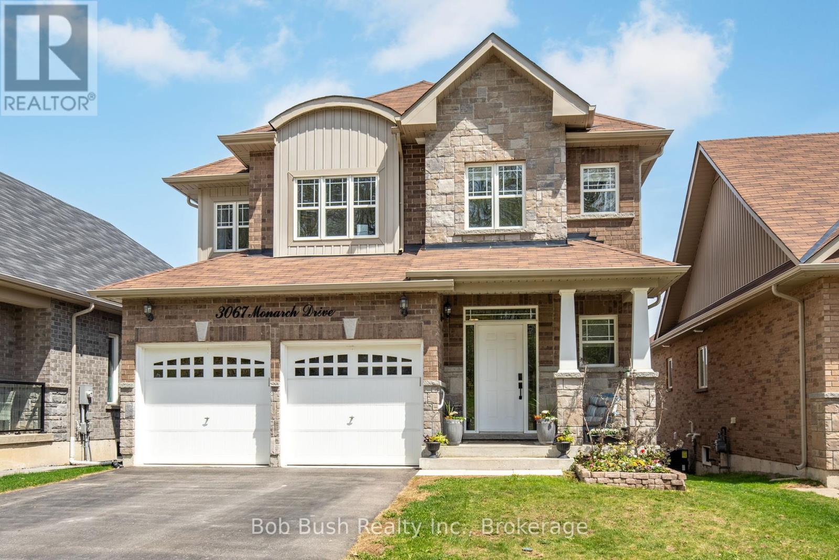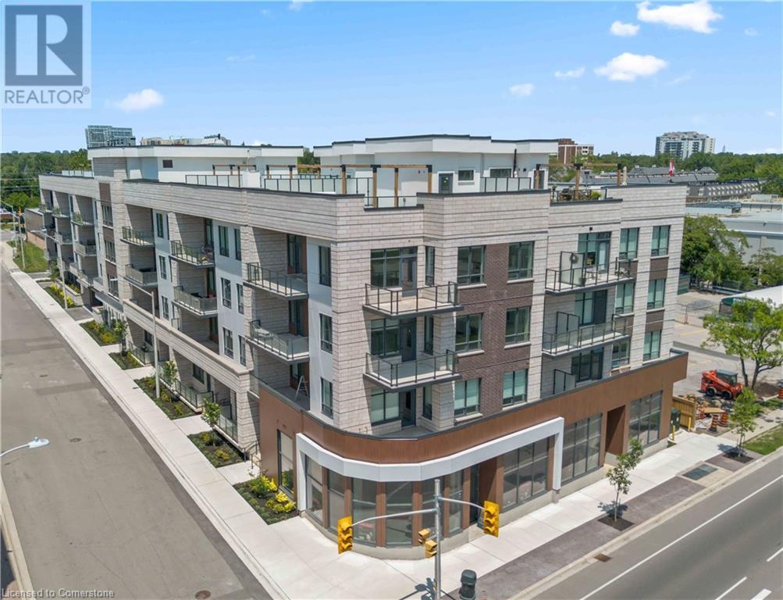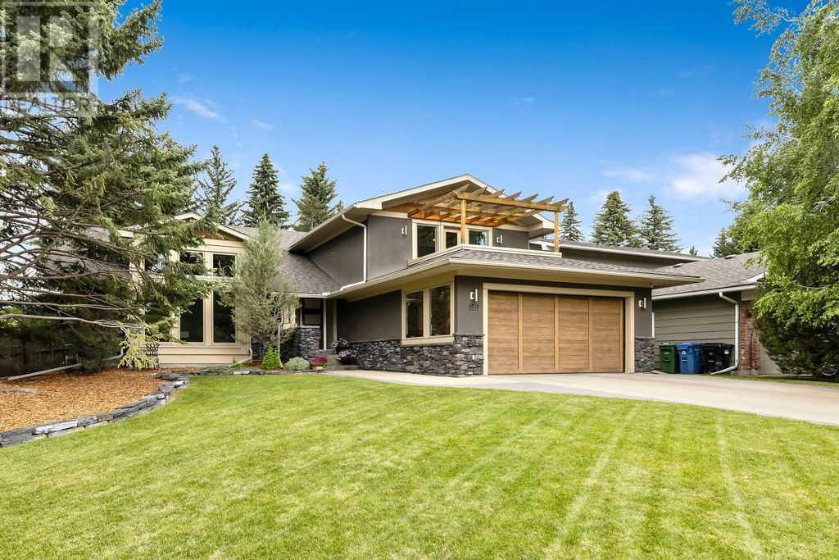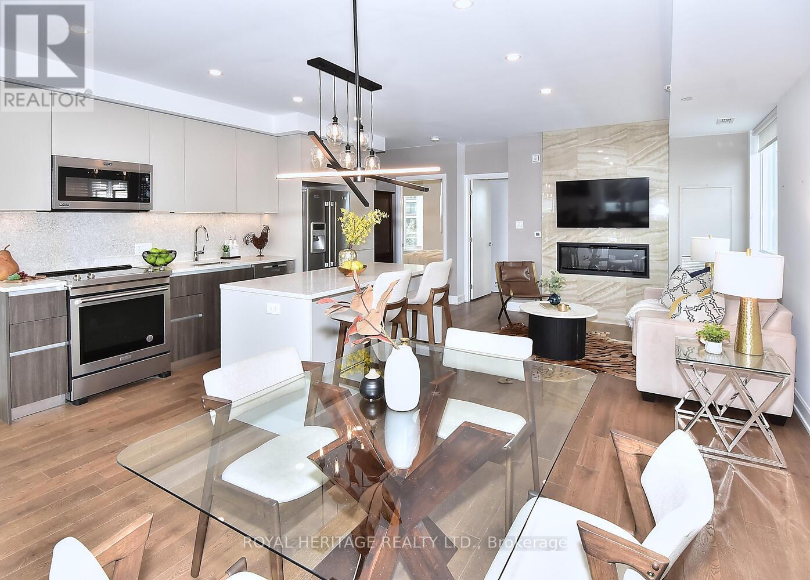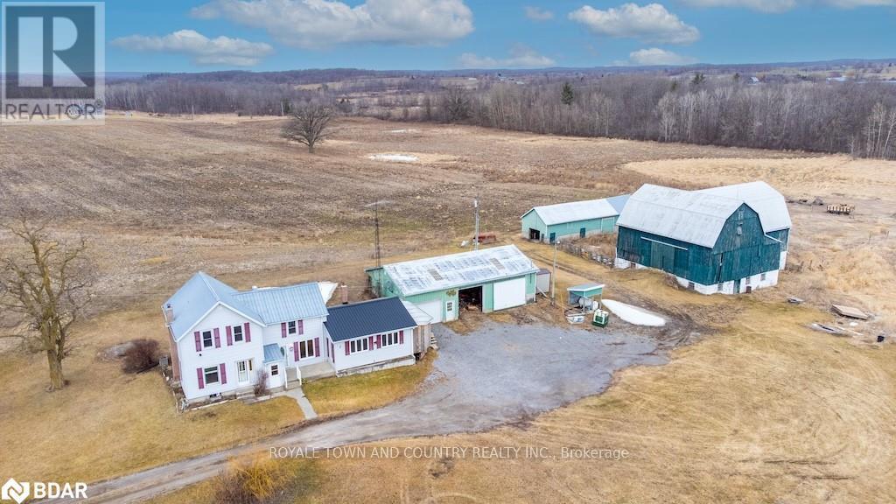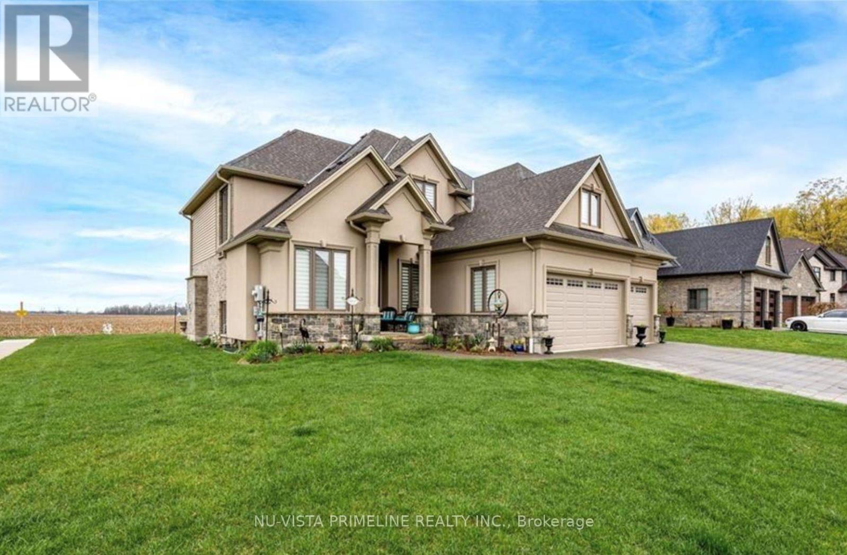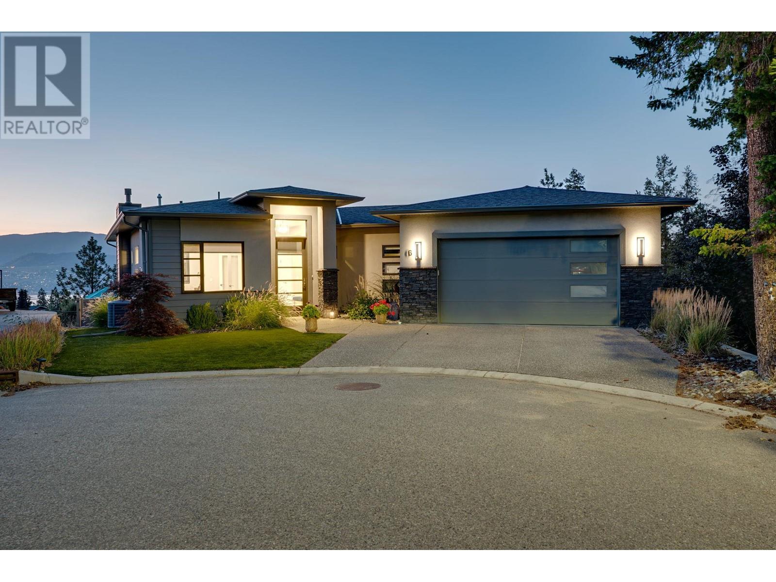4868 Prospect Dr
Ladysmith, British Columbia
Private Home on Half-Acre Lot Bordering Woodley Range Preserve Tucked away on a quiet no-thru road, this charming and private 3–4 bedroom home offers the perfect blend of comfort, nature, and lifestyle. Situated on a spacious 0.52-acre lot, it backs directly onto the Woodley Range Preserve, with hiking and biking trails just steps from your door. Inside, enjoy the cozy ambiance of a wood stove, a tranquil sunroom for year-round relaxation, and flexible living spaces to suit your needs. Outside, the wraparound deck invites morning coffee or evening gatherings, while the relaxing hot tub provides the ultimate unwind. The homesteader’s dream yard offers plenty of space for gardening, chickens, or simply enjoying your own piece of nature. Other features include a 2-year-old roof, ample parking, and serene surroundings perfect for families, retirees, or outdoor enthusiasts. (id:57557)
88 Gram Avenue
Welland, Ontario
Great Value and Property for First Time Home Buyers, Investors, Families looking for an In-Law Suite. Property is situated within a 2 min drive/850 metres from Niagara College (Welland Campus) . This home boasts two kitchens, two full baths and separate entrance to basement. All main items have been updated since 2016, including roof, furnace and most windows (2016), soffit, fascia, eaves and A/C (2021), hot water tank (2025). Close to all amenities including highway and plenty of parking on private driveway. (id:57557)
60 College Street
Stratford, Ontario
Welcome to 60 College St, Stratford! This beautiful 2-storey semi-detached home is perfectly situated at the end of a quiet street on a mature lot, just minutes from downtown Stratford. With 3 spacious bedrooms, 2.5 bathrooms, and a fully finished basement, this home offers plenty of space for families, first-time home buyers, or those looking to settle into a peaceful neighborhood. Step inside to an inviting open-concept main floor featuring a stunning white kitchen with a large peninsula perfect for entertaining and everyday living. The bright and airy layout flows seamlessly into the dining and living areas. Upstairs, you'll find a generous primary bedroom complete with its own private 3-piece ensuite. Two additional well-sized bedrooms, a 4-piece main bath, and the convenience of upstairs laundry complete the second level. The finished basement with new carpet provides extra living space that can be tailored to suit your needs, whether it's a home office, gym, rec room, or guest area. Freshly painted throughout and topped off with a brand-new roof in 2024, this home is move-in ready and full of value. Don't miss your chance to own a great home in a desirable location! (id:57557)
3067 Monarch Drive
Orillia, Ontario
WELCOME TO 3067 MONARCH DRIVE, A STUNNING 2,123 SQ. FT. 2-STOREY MANCINI HOME BUILT IN 2019. KNOWN AS "THE LOGAN", THIS BEAUTIFULLY DESIGNED 5 BED, 2.5 BATH HOME'S LOCATION INCLUDES THE ADDED PRIVACY OF BEING ACROSS FROM WOODED DESIGNATED GREEN SPACE, WITH THE ABSENCE OF NEIGHBOURING HOUSES DIRECTLY ACROSS. STEP INSIDE THE SPACIOUS FOYER WHERE SOARING 9-FOOT CEILINGS CREATE A BRIGHT, OPEN AMBIANCE. THE MAIN FLOOR HAS AN OPEN-CONCEPT FEEL, FEATURING A STYLISH KITCHEN, DINING AREA, AND INVITING LIVING ROOM, ALONG WITH THE FIRST OF 5 BEDROOMS, PERFECT FOR GUESTS. THE HOMES MANY UPGRADES BEGIN HERE, INCLUDING A GAS STOVE, 42" UPPER KITCHEN CABINETS WITH CROWN MOULDING, AND COZY GAS FIREPLACE. FROM THE KITCHEN AND DINING AREA, STEP THROUGH SLIDING GLASS DOORS ONTO AN EXPANSIVE PRIVATE DECK THAT SPANS THE WIDTH OF THE HOUSE, PROVIDING DIRECT BACKYARD ACCESS. UP THE ELEGANT OAK STAIRCASE, YOU'LL FIND FOUR ADDITIONAL BEDROOMS AND 2 4-PIECE BATHS. AT THE TOP OF THE STAIRS, THE OVERSIZED SECOND BEDROOM OFFERS PICTURESQUE TREED VIEWS. THE THIRD AND FOURTH BEDROOMS ARE CONVENIENTLY LOCATED NEAR THE MAIN 4-PIECE BATHROOM. AT THE END OF THE HALL, FRENCH DOORS LEAD TO THE IMPRESSIVE PRIMARY SUITE, WHICH FEATURES A WALK-IN CLOSET AND A 4-PIECE ENSUITE WITH SOAKER TUB. THIS HOME IS PACKED WITH THOUGHTFUL UPGRADES, INCLUDING AN INDOOR GARAGE ENTRY, MAIN-FLOOR LAUNDRY, GAS BBQ HOOKUP, AND BASEMENT WALKOUT PATIO DOOR. THE UNFINISHED BASEMENT OFFERS ENDLESS POSSIBILITIES TO CUSTOMIZE YOUR DREAM SPACE. SITUATED ON A QUIET STREET, 3067 MONARCH DRIVE IS JUST MINUTES FROM WALTER HENRY PARK AND THE MAPLEWOOD HIKING TRAILS. EVERYDAY CONVENIENCES ARE JUST AROUND THE CORNER. GROCERS, BEST BUY, AND HOME DEPOT ARE ONLY 3 MINUTES AWAY, WHILE COSTCO, STARBUCKS, LAKEHEAD UNIVERSITY, AND MORE ARE JUST 4 MINUTES DOWN THE ROAD. ITS A QUICK 30-MIN. DRIVE TO BARRIE AND ONLY 1 HOUR FROM TORONTO. THIS INCREDIBLE HOME HAS IT ALL. DONT MISS YOUR CHANCE TO SEE IT FOR YOURSELF! BOOK YOUR PRIVATE TOUR TODAY! (id:57557)
123 Maurice Drive Unit# 406
Oakville, Ontario
LIVE IN SOUTH OAKVILLE's NEWEST LUXURY BUILDING, THE BERKSHIRE. ONLY 7 REMAINING SUITES AVAILABLE. First class amenities including Concierge,Roof Top Oasis, Party Room, Gym with state of the art equipment,Visitor Parking. Brand New - Ready to Move In! Experience Luxury Living at The Berkshire Residences in South Oakville This 2-bedroom + den penthouse suite offers an unparalleled living experience, blending elegance with modern design. With 1,508 sq. ft. of thoughtfully crafted living space and an expansive 1,413 sq. ft. rooftop terrace, this home is perfect for entertaining and enjoying the outdoors. Additionally, a 198 sq. ft. balcony extends your living space, creating a seamless connection between indoor and outdoor areas. The suite boasts 10-foot ceilings and an array of refined details, including bespoke soft-close cabinetry, a porcelain slab countertop and backsplash, and a waterfall edge kitchen island. The upgraded kitchen is complemented by extended-height cabinets and a full 6-piece appliance package. Heated bathroom flooring and premium hardwood flooring throughout enhance the luxury feel. Impressive design features continue with Lincoln Park-style doors, upgraded vanities in all bathrooms, and high-quality upgraded tiles. These are just a few of the exceptional finishes that make this suite stand out. Convenience is key with 2 parking spots and a locker included, offering ease and practicality in your upscale living experience at The Berkshire Residences. Condo Fees approximate. Steps to Lake Ontario, waterfront promenades and downtown Oakville's finest shops and restaurants. IMMEDIATE OCCUPANCY AVAILABLE. no development charges (id:57557)
159 Lake Placid Place Se
Calgary, Alberta
This is what you have been waiting for! A fully renovated lake access home in mature Lake Bonavista. This beautiful two storey split features a traditional floor plan with vaulted open beam ceilings in the living/dining room. The main floor has recessed lighting and gorgeous hand scraped hardwood floors. You will fall in love with the timeless kitchen that boasts granite counters, a Sub Zero built in fridge, and a Wolf induction top stove. The family room is a great place to hang out with family at the end of the day. There is a main floor laundry with tonnes of cabinet and counter space. Upstairs, you will find a spacious open den that can work as an office, TV area, or kid hangout space. The master bedroom is has a four piece en suite with a walk in shower, large walk in closet with lots of built ins, and a balcony. The perfect place to enjoy a morning coffee. Proceed to the finished lower level that has a generously sized rec room, fourth bedroom, 3 piece bath, and an excellent gym space. Stroll down to your semi private dock to swim and paddle board on Lake Bonaventure on a sunny summer's day. When you are finished, relax in the hot tub in the private and well treed back yard. Kept in absolutely immaculate condition, this home is a rare opportunity! (id:57557)
37 - 1591 South Parade Court
Mississauga, Ontario
Three Bedroom Townhouse for Lease in Prime Location Of Central Mississauga Area, Large Living & Dining, Family Room with Fireplace, Large Kitchen With Granite Countertop and Stainless Steel Appliances, Large Primary Bedroom with 3PC Ensuite & Large Window, Two Additional Bedrooms with Second 3Pc Washroom, All Hardwood Flooring except basement, Pot Lights Throughout The house, Walking distance to Major Grocery Store, Banks, restaurants, Doctor and pharmacy, Walking distance to Mississauga and GO transit. 5 minutes driving to Square One, Close to Highway 403 And Highway 401!! (id:57557)
65 - 3535 St Joseph Boulevard
Ottawa, Ontario
Discover your perfect retreat in this charming 2-bedroom, 1-bathroom mobile home, ideally situated in a desirable neighborhood. This cozy home features a bright and inviting living space, a functional kitchen, large dining room/living room and two comfortable bedrooms that offer ample storage, while the private yard provides a great outdoor space for relaxation and entertaining. With nearby parks, schools, and shopping, this location offers both tranquility and accessibility. Don't miss the chance to make this lovely mobile home yours! (id:57557)
510 - 195 Hunter Street E
Peterborough East, Ontario
East City Luxury Condo's welcomes you to Unit 510. This executive 1130 sq ft 2 bedroom, 2 bathroom condo provides exposure on three full sides with a West facing 27 foot balcony. East City Condos offer a sophisticated lifestyle with unmatched amenities including underground parking, exercise room, luxurious lobby entrance and an 8th floor terrace and party room that overlooks the city and countryside. The open concept layout of this unit boasts 9 foot ceilings, engineered hardwood floors throughout with quartz counters in this chef inspired kitchen. Special upgrades include: A BOSCH dishwasher, glass shower door, Quartz backsplash and counters, Upgraded Shower/Tub walls and a backlit mirror in the main bathroom. Located in Peterborough's sought after East end close to local amenities and just a short walk to the local Bakery, Butcher Shop, and Foodland Grocery store. Downtown shopping is just a 15 minute walk across the Quaker Bridge to enjoy Peterborough's specialty restaurants and boutique shopping. This is the lifestyle that your deserve. (id:57557)
328 Carmel Road
Quinte West, Ontario
The opportunity to own your farm in the Stirling countryside presents itself. You could be self-sufficient with this beautiful piece of land, a large L-shaped bank barn, a loafing shed, a separate large barn or a storage building with a partial loft. This property features approximately 50 acres of workable land, pasture area, and space to have a large garden. An oversized garage for all your toys, and or your vehicles, and a garden shed for the necessary tools. All of this and we haven't gotten to the lovely farmhouse yet. It offers a mudroom to leave the farm clothing and boots in before entering the main house providing 3 bedrooms, 1.5 bathrooms, main floor laundry, a large eat-in kitchen, a living room and a family room to spend warm and cozy evenings. (id:57557)
2217 Dauncey Crescent E
London North, Ontario
UPLANDS NORTH .This elegant 2 STORY approx. 2675 sq ft ,4 BED RM -3 BATH ON 70 FT WIDE LOT , 4 GARAGE (Tandem on far side ) ,yard facing west for fantastic sunsets and future pool. Hardwood and ceramic throughout the whole home ,9 ft /cathedral/tray ceilings ceilings on main floor ,7 1/4 .baseboards,4 1/2 casings, crown molding stunning kitchen with granite, quarts counters, and large walk-in pantry open to large family rm with gas fireplace ,loads of windows with door out to large patio over looking large yard .Stunning mud room/laundry room off garage and custom closets . Main floor office with cathedral ceilings and an elegant dinning room for those parties . Going up the hardwood stairs to 4 bed rooms to the large Primary room with tray ceilings /crown moldings -large walk in closet with all custom cabinetry and stunning ensuit bath with glass showers and elegant stand alone tub . Extra high basement for the future finishing. ** This is a linked property.** (id:57557)
514 Quartz Crescent Unit# 6
Kelowna, British Columbia
LOCATION LOCATION- Stunning 4-bedroom home with pool and lake/city views Welcome to your dream oasis in the sought after Upper Mission Spacious Living: Step inside to discover a bright and open layout. The living room has large windows that flood the space with natural light and offers breathtaking views of Okanagan Lake from every angle. The modern design connects the dining area and kitchen, an entertainers dream. Property behind is owned by the neighbour's to the right, which is not suitable for sub division. The w/o basement features large windows with incredible views and large open spaces. Gourmet Kitchen: The kitchen boasts granite. countertops, ample cabinetry, and a generous island, perfect for casual dining. An adjoining butler’s kitchen features a second refrigerator, withall appliances neatly tucked away. The master bedroom comes complete with an ensuite featuring walk-in shower.The 3 bedrooms offer large closets and beautiful views. Prime Location: Conveniently located near top rated schools (elementary, middle and high school), parks and shopping. Outdoor Space: Step outside to your own private paradise! The covered balcony provides the perfect vantage point to overlook the saltwater pool, making it an ideal spot for morning coffee or evening cocktails.Full awning for extra shade.. On cooler nights, retreat to the secluded hot tub, where you can unwind as you gaze at the city lights and stars above. (id:57557)



