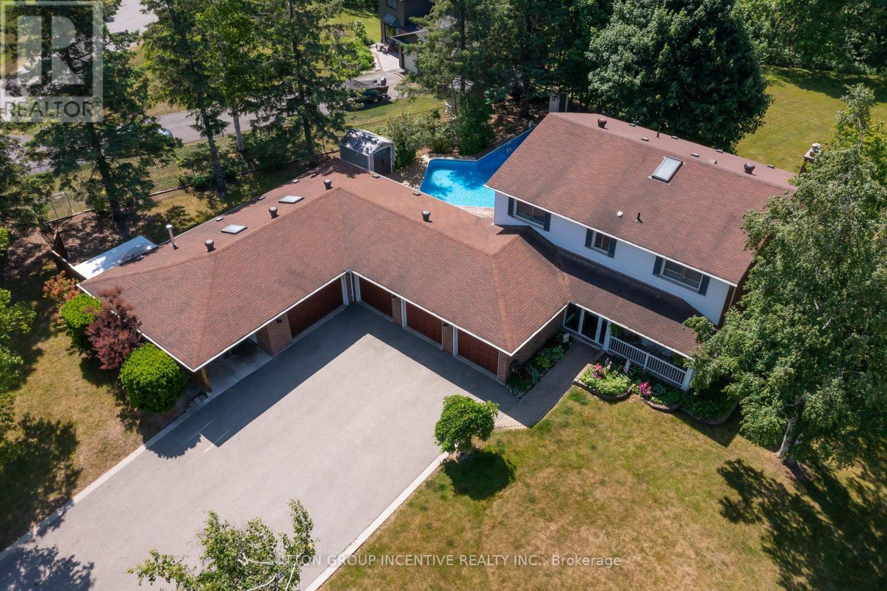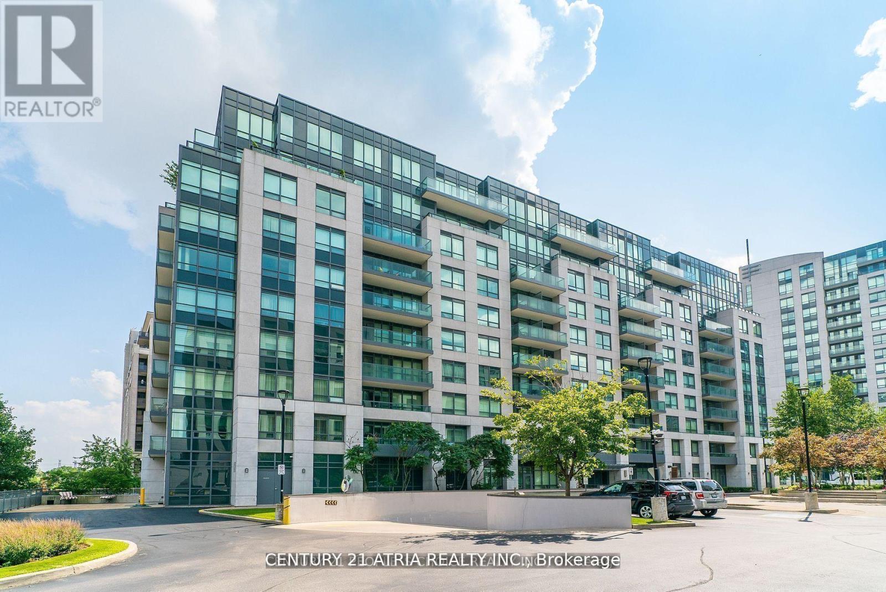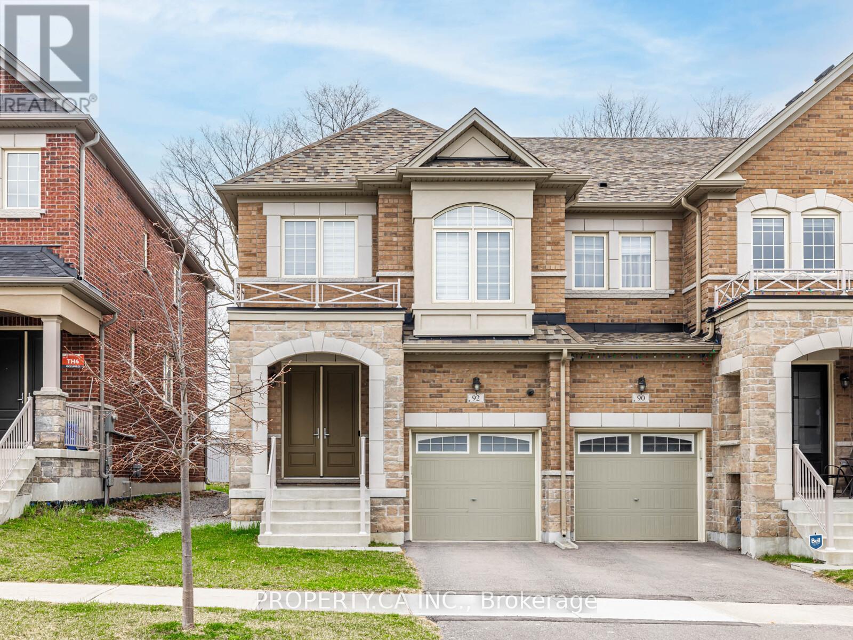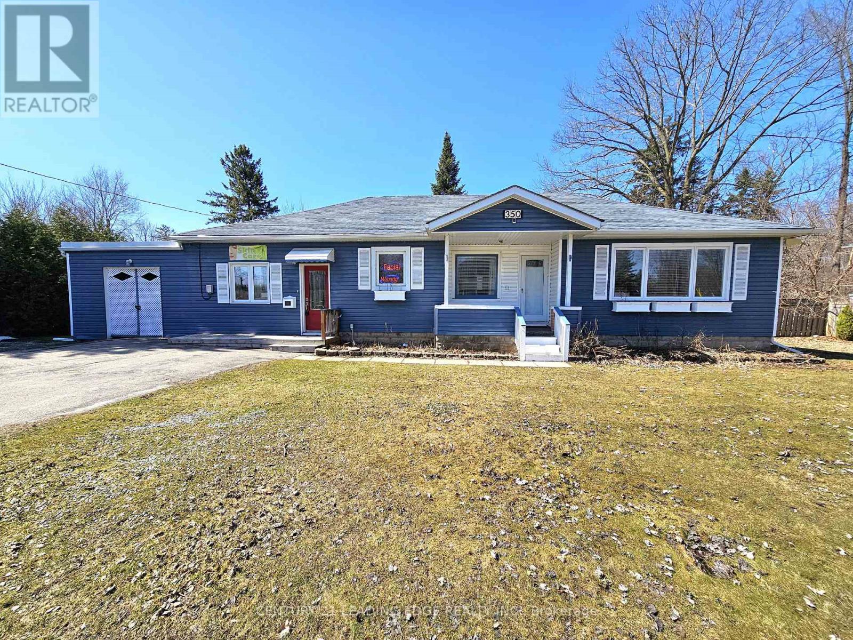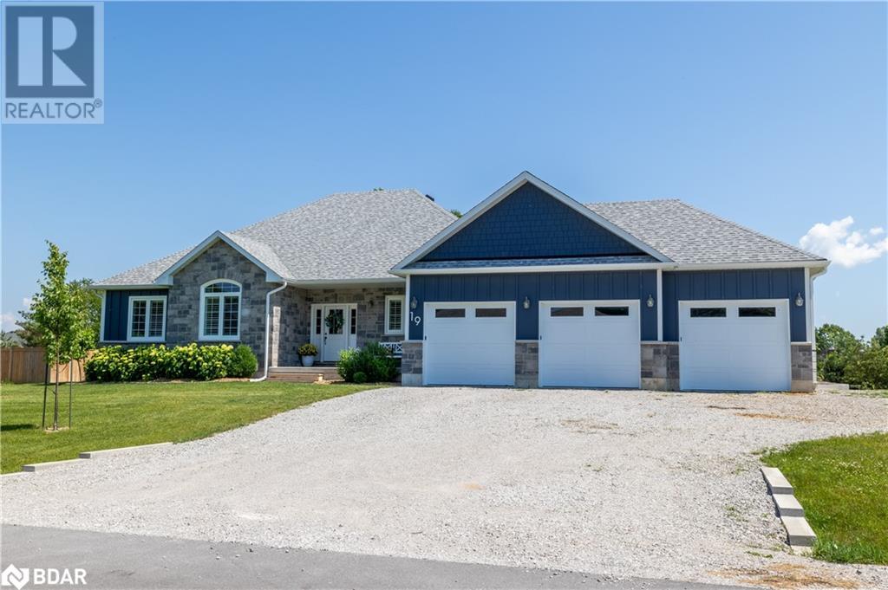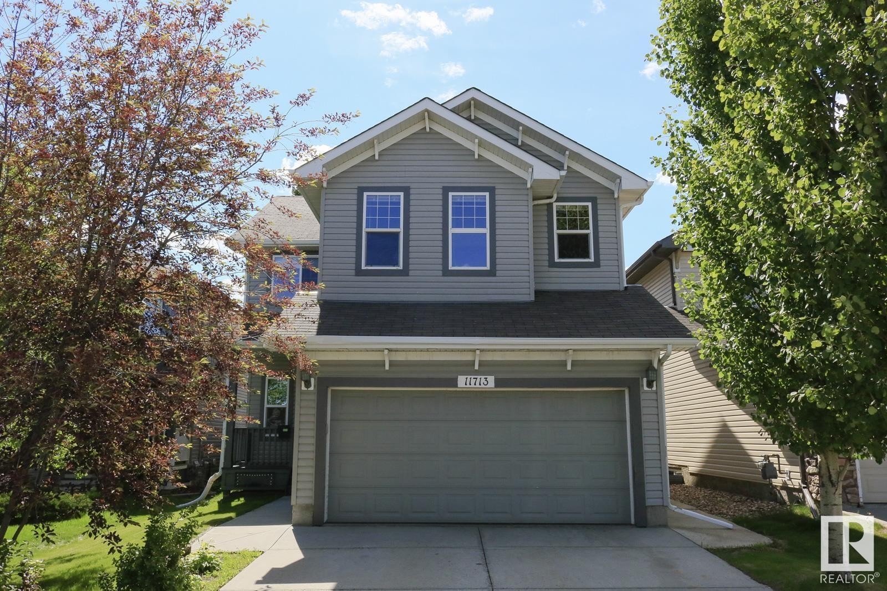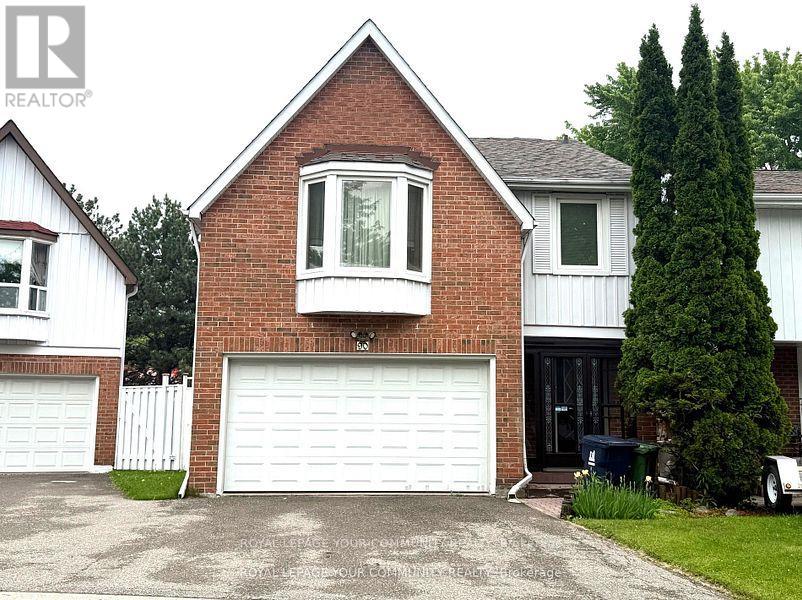1983 Innisfil Heights Crescent
Innisfil, Ontario
If you are looking for a Prestigious Location in Innisfil, then you have found it, on 2.5 Acre Estate Lot backing on to Greenbelt. 4 large bedrooms, 4 bathrooms, 2 Storey with a Walk-our Bsmt. 5 Car Garage plus a Carport. A 22ft X 46ft inground Heated, Salt Water Pool. Landscaped. Bsmt partialy finished with a 2pc Bath, second Gas Fieplace set in a Beautiful Stone wall and walk-out to rear yard. Rarely a Home comes up for Sale in this Prime Location! (id:57557)
311 - 30 Clegg Road
Markham, Ontario
Prime Location in Markham/Unionville. Close to Downtown Markham. Public Transit, Shopping Mall, Warden Town Square, Markville Mall, First Markham Place, Go Station, Hwy 404 & 407, Unionville High School, York University Markham Campus, Move-in Condition (id:57557)
92 Drizzel Crescent
Richmond Hill, Ontario
Desired Country Wide Homes end-unit town on a coveted extra deep lot. RARE double drywall on adjoining wall. Nestled among mature trees, this stylish home offers rare privacy in a serene setting. A modern kitchen with engineered hardwood floors, stainless steel appliances, quartz countertops, striking backsplash, and elegant zebra blinds throughout. The open-concept layout flows into a spacious living and dining area, warmed by a cozy gas fireplace ideal for entertaining. Walk out from the kitchen to a generous backyard, perfect for summer gatherings. Upstairs features three well-sized bedrooms plus a large family room that can easily convert into a fourth bedroom. The primary suite offers a tray ceiling, walk-in closet, and a fully upgraded ensuite. Hardwood flooring continues throughout the upper level, along with an upgraded main bathroom and stylish wrought-iron stair railings. The unfinished basement provides a blank canvas for your vision whether its a rec room, home office, or in-law suite. This move-in ready home blends comfort, flexibility, and modern upgrades in a peaceful, tree-lined setting. (id:57557)
350 The Queensway S
Georgina, Ontario
Bright & spacious 4-bedroom bungalow in the heart of Keswick, located in 'Urban Corridor 1' within Keswick Secondary Plan, which allows for various permitted uses! Perfect property to live and work! Situated on a wide lot (135' x 125') for ample parking w/ potential for future development! 4th bedroom (currently used as an office) with own entrance, ideal for various home business or potential in-law suite! Fenced yard w/ mature trees for ample privacy. Close to all town amenities - schools, parks, shopping, daycares, libraries, community centres, beaches, marinas, and lots more! Just minutes from highway 404. (id:57557)
465 Pape Avenue
Toronto, Ontario
Nestled in the heart of one of Torontos most sought-after neighbourhoods, this stunning3-storey semi-detached home on a quiet, residential stretch of Pape Avenue is a rare blend of character, convenience, and community. Step inside to discover four beautifully finished levels offering exceptional space, light, and versatility. The open-concept main floor features warm hardwood flooring, a charming fireplace, and elegant living and dining areas perfect for hosting or cozy evenings at home. The chef-inspired kitchen is a showstopper, complete with high-end appliances and oversized custom sliding glass doors that open seamlessly to a spacious, low-maintenance back deck an entertainers dream or a serene private escape. Upstairs, the second floor features two generous bedrooms, a modern 3-piece bath, and a large, light-filled family room anchored by a bay window that brings in abundant natural light ideal for movie nights, play space, or quiet lounging. A skylight above floods both the second floor and the third-floor primary suite with beautiful natural light, creating a bright and airy atmosphere throughout the home. The top-floor primary retreat is a true sanctuary, offering city views, ample walk-in his and hers closet space, and a luxurious spa-like 4-piece ensuite with heated floors. Wake up each day bathed in natural light and serenity. The fully finished basement adds even more flexibility, perfect as a recreation room, home office, or nanny suite, complete with its own 3-piece bathroom. Outside, enjoy the rare convenience of 2-car laneway parking, a large storage shed, and a beautifully landscaped front garden blooming with mature perennials. With Withrow Park just steps away, offering playgrounds, sports courts, and a community hub, plus the upcoming Ontario Line bringing expanded transit access, this home effortlessly balances peace and connectivity. Surrounded by top-rated schools, vibrant shops, cafes, and a tight-knit community atmosphere! (id:57557)
19 Cheslock Crescent
Warminster, Ontario
Welcome to 19 Cheslock Crescent. This 4 year old bungalow located in the highly sought after Kayley Estates in the quaint community of Warminster. Situated on a half acre fully fenced in, landscaped yard complete with irrigation in the front yard, a newly paved driveway and interlocked front walkway (2024) . Featuring a 16x32 Inground salt water pool surrounded by an interlock and a new pool cabana/storage shed. Open concept and loaded with high end finishes throughout. The exterior features cement Hardie board and batten around the entire home, a 3 car garage and a large back covered porch. Inside you will find a fantastic layout, gorgeous kitchen with marble backsplash, heated bathroom floors, a gas fireplace with custom mantle & millwork in the great room and mudroom, quartz counters throughout, custom closets in each bedroom, California shutters throughout and much more. 10 minutes from all amenities in Orillia. Fantastic schools and outdoor activities minutes away. No neighbourhood covenants (id:57557)
11713 13a Av Sw Sw
Edmonton, Alberta
This home is located in the family oriented community of RUTHERFORD. This home comes very spacious layout perfect for a growing family! The main floor features a large living room with FIRPLACE, a dining room, a kitchen with all essential appliances, ISLAND BREAKFAST BAR, PANTRY, and a kitchen nook. The upper level comes with a BONUS ROOM, a large master bedroom with a landing area for lounging, WALK-IN CLOSET and ENSUITE bathroom with SOAKER TUB. There are 2 additional bedrooms and a full bathroom. The FULLY FINISHED basement features a den/bedroom, a full bathroom and a recreational room featuring a BAR. NEWER furnace (2019) hot water tank (2024), fridge (2024), and dishwasher (2022). Enjoy the summer in the private FENCED backyard featuring a large deck and the convenience of an ATTACHED double garage. This home is close to all amenities including shopping, public transportation, schools, restaurants, parks and major roadways including ANTHONY HENDAY and HWY 2. RENOVATION CREDIT OF $5000 upon sale. (id:57557)
90 Belinda Square
Toronto, Ontario
Well Maintained Double Garage Detached Home in Demanding Location. Quiet and Convenient. 1939 sq ft with Spacious Great Rm & Dinning Rm. 2nd Floor Family Rm with Double Door can be used as Bedroom. Skylights at Family Rm and Stairs. Bath Rough-in at Basement. Large Storage and Cold Rm. Steps to Dr. Bethune HS and Terry Fox PS. Close to Restaurants, Supermarket, Community Centre, Parks and Public Transit. Mins to Hwy 404. (id:57557)
10 Kresia Lane
Clarington, Ontario
Welcome to 10 Kresia La, an executive estate on a private 1.22-acre wooded lot in one of Courtice's most prestigious neighbourhoods. This exceptional property offers nearly 6,000 sq ft of finished living space and a truly resort-style backyard oasis. Step outside to your own private retreat, complete with a heated inground pool (new liner and pump 2024), wrap-around deck, and refinished concrete patio (2024)perfect for entertaining or quiet relaxation. Surrounded by mature trees, the property offers total privacy and tranquility. A 240 sq ft shed provides extra storage or potential as a pool house, studio, or workshop. Whether you're hosting a summer gathering or enjoying a peaceful evening outdoors, this backyard delivers the space and setting to enjoy it all. Inside, the heart of the home is the stunning chefs kitchen featuring a 10-foot quartz island, 6-burner Wolf gas stove, pot filler, built-in appliances, stacked glass cabinetry, and custom pantry. It opens to a spacious great room with skylight, stone fireplace, and walkout to the deck. Hardwood floors, cathedral ceilings, and detailed trim work flow through the formal living and dining rooms and a bright executive office. Upstairs, the luxurious primary suite includes a spa-like 5-piece ensuite with soaker tub and a walk-in closet. Three additional bedrooms offer generous space and built-in organizers. The finished basement adds over 2,000 sq ft, including a rec room, games area, office, bedroom, full bath, and ample storage. An oversized 3-car garage with epoxy floors and built-in cabinetry completes this one-of-a-kind property where luxury, privacy, and lifestyle come together. (id:57557)
1101 - 256 Doris Avenue
Toronto, Ontario
Prime North York Location , With Mckee And Earl Haig School District , Unit Totally Renovated Wood Floor, Newly Painted. Walking Distance To School , Park , Shopping And And Subway. Beautifully Maintained Building With Many Facilities . (id:57557)
506 - 736 Bay Street
Toronto, Ontario
Bright and modern 1 bedroom unit in the heart of downtown! This beautifully updated condo features a spacious living/dining area with walk-out to a private balcony, perfect for relaxing or entertaining. The kitchen includes laminate floors and full-sized appliances. The primary bedroom offers laminate flooring, a large west-facing window, and closet space. The updated 4-piece bathroom features tile flooring and a tiled shower with a convenient ledge. Enjoy top-tier building amenities including an indoor pool, exercise room, recreation room, and sauna. Utilities are inclusive! Unbeatable location just steps to the subway, hospitals, shopping, dining, and all that the city has to offer. Ideal for professionals seeking the best of urban living! (id:57557)
1607 - 40 Scollard Street
Toronto, Ontario
Prime Yorkville Location - Opposite to Four Season Hotel. Renovated - Flooring, Kitchen ,Kitchen SS Appliance.24 Hours Security (id:57557)

