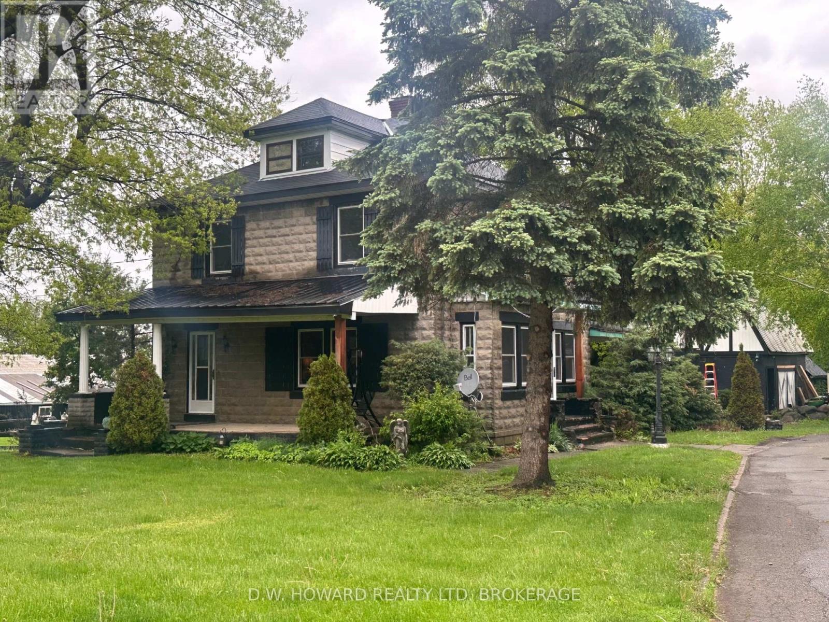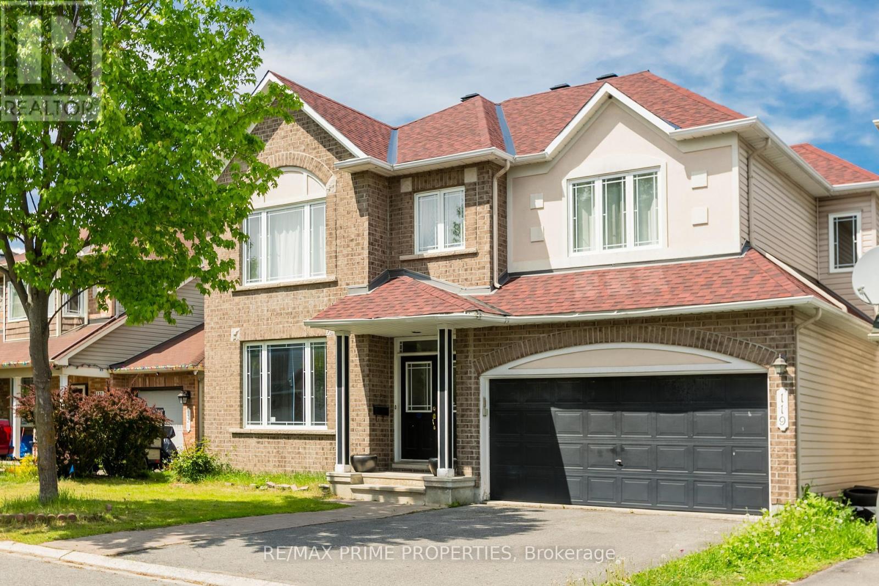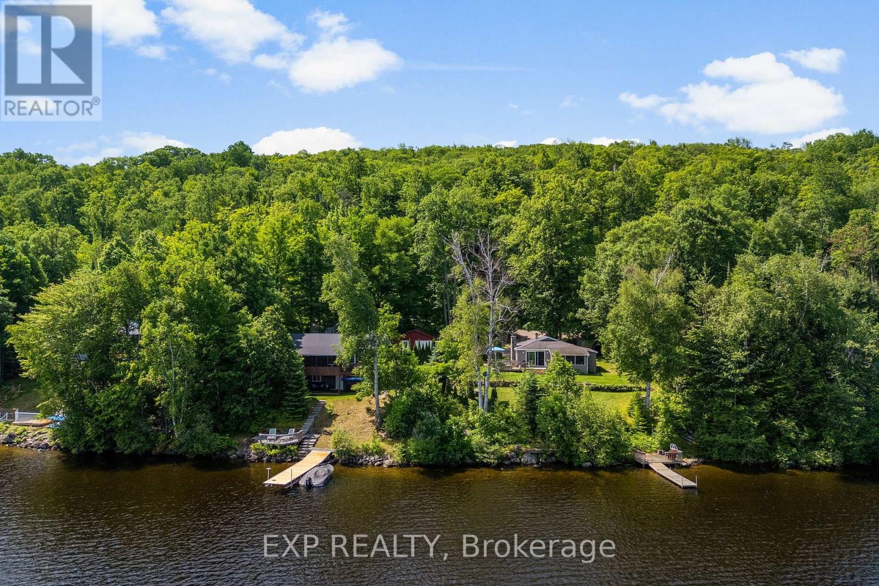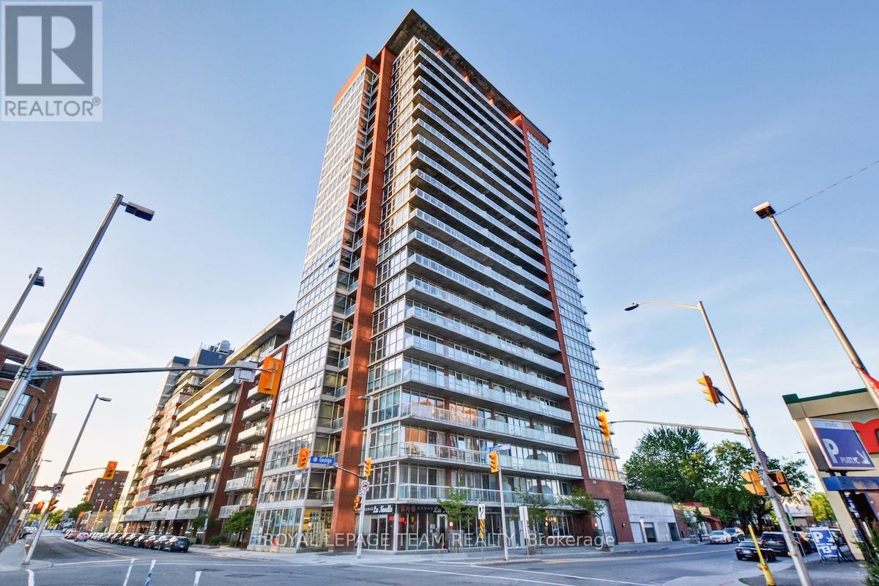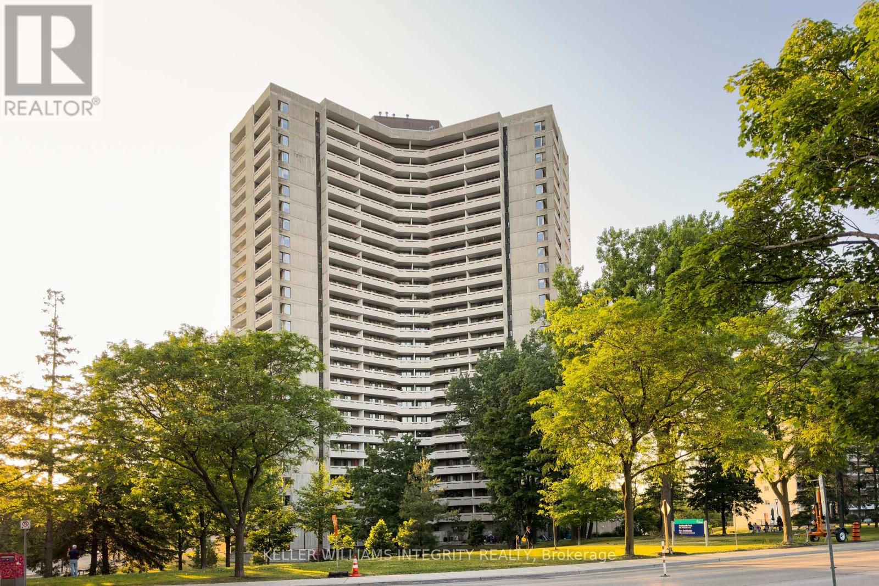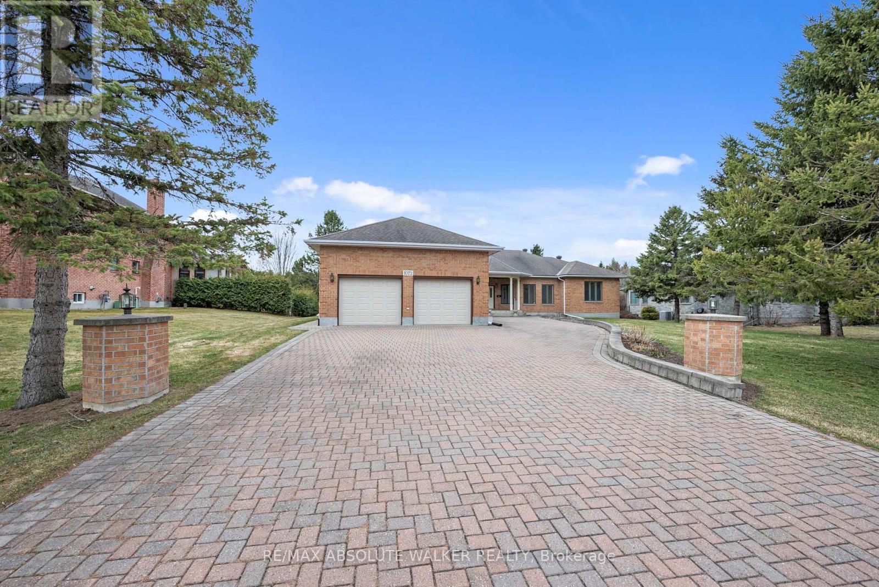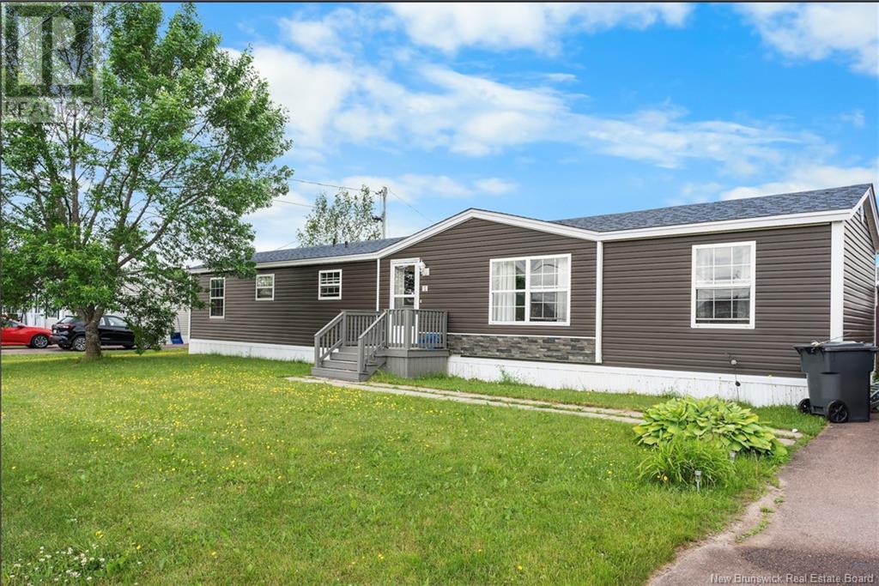3276 Bertie Street
Fort Erie, Ontario
Located on the locally known road called split rock, nestled on the corner of Ridge Road North and Bertie Street. This spacious 3-bedroom, 2.5-story home offers ample space for a growing family, coupled with the charm of rural living on a sprawling 6-acre hobby/horse farm. Much is available for both the horse lover and for those who love a workshop and detached garage their is both. A 11-stall barn, complete with a generously sized tack room. Rain or shine, the 40x60 indoor riding arena ensures that you can enjoy your equestrian pursuits year-round, protected from the elements. The arena provides the perfect environment for you and your horses to thrive but converts to any hobbyist dreams. Inside the home, modern comforts blend seamlessly with rustic charm. Updated electrical systems ensure reliability, with power conveniently extended to both the garage and barn. Many replacement windows flood the living spaces with natural light, creating a warm and inviting atmosphere throughout. For added convenience, the laundry is located on the second floor, making household chores a breeze. An updated second-floor bathroom adds a touch of luxury, providing a serene retreat after a day spent outdoors. This incredible corner is value filled and will provide much with some love and attention of its new owner. (id:57557)
138 Charing Cross Street
Brantford, Ontario
138 Charing Cross Street in Brantford offers a prime commercial space perfect for any business seeking a high-traffic location. Zoned C8, this building is surrounded by well-established businesses, providing excellent visibility and foot traffic. It features a waiting room, and a bathroom, making it ideal for offices or service-based businesses. Additionally, the property includes a full basement with laundry and storage space, offering extra functionality. The paved parking lot accommodates up to 8 vehicles, ensuring convenience for both staff and clients. The building has been recently updated, with a new roof, windows, furnace, A/C, and electrical system, meaning less maintenance for the new owner. Whether you're starting a new venture or expanding your current business, this property provides everything you need to succeed in an ideal Brantford location. (id:57557)
38 Berry Drive
Red Lake, Ontario
Discover your own private oasis with this beautifully updated and meticulously maintained 3-bedroom, 2-bath bungalow, nestled on a 0.43-acre lot that backs onto peaceful green space. This charming home offers an inviting layout and thoughtful touches throughout. Step outside and fall in love with the expansive outdoor living space — a massive 48’ x 10’ deck perfect for entertaining guests, plus a private 8’ x 16’ deck off the primary bedroom, ideal for morning coffee or evening unwinding. The lush, private backyard is a true retreat featuring a relaxing sauna, greenhouse for your green thumb, and a cozy fire pit for starry nights. A 2-car detached garage provides ample room for projects and storage. Whether you're hosting gatherings or seeking serenity in nature, this property offers the best of both worlds. Don't miss your chance to own this one-of-a-kind home! (id:57557)
119 Willow Creek Circle
Ottawa, Ontario
Located in a family-friendly neighborhood just steps from top-rated schools, shopping, parks, the Rideau River, and conservation areas this stunning Minto Tacoma model offers exceptional space and flexibility for growing or multi-generational families. The inviting foyer leads to a thoughtfully designed main level featuring a bright living room, formal dining area, main-floor den/office, and a generous kitchen with tile flooring, ample cabinetry, and stainless steel appliances. Upstairs, you'll find five spacious bedrooms and two full bathrooms, providing plenty of room for everyone. The fully finished lower level includes an additional bedroom, full bath, and kitchenette ideal for teens, extended family, or guests. Enjoy the outdoors in the large backyard with a deck, perfect for summer barbecues and family fun. This is the perfect blend of space, comfort, and location don't miss out! (id:57557)
1128 Kamaniskeg Lake Road
Hastings Highlands, Ontario
A truly rare and versatile waterfront property where breathtaking views meet boundless potential on the pristine shores of Kamaniskeg Lake. Whether you're looking for a multi-family getaway or a smart income-generating investment, this property offers exceptional value and flexibility.The main home features 3 bedrooms and 1.5 bathrooms, with a spacious raised deck and a screened-in porch that provide uninterrupted views of the lake perfect for entertaining or simply soaking in the natural beauty.Just steps away, a cozy 3-season cottage offers 2 bedrooms, 1 bathroom, and an open-concept layout ideal for extended family, guests, or potential rental income.Adding even more potential, the property includes additional acreage across the road perfect for future development, recreational use, or extra privacy.Located on sought-after Kamaniskeg Lake, enjoy over 90 km of boating, excellent fishing, and access to nearby communities offering local dining, shopping, and year-round recreation. Only 3.5 hours from Toronto and 2 hours from Ottawa, this is a one-of-a-kind opportunity to live, gather, and earn all in one stunning location. (id:57557)
705 - 179 George Street
Ottawa, Ontario
Unit 705 at 179 George Street is your chance to live affordably in the heart of Ottawa's ByWard Market surrounded by culture, convenience, and vibrant city energy. This one-bedroom, one-bathroom condo is a loft-inspired space with 9-ft ceilings, floor-to-ceiling windows, and an open-concept layout that feels airy and welcoming. The bedroom comfortably fits a queen bed with nightstand and includes a spacious walk-in closet with built-in shelving to keep things organized and clutter-free. In-unit laundry is tucked neatly into the closet with a stacked washer and dryer. Enjoy your private 106 sf balcony - a rare find in the downtown core - with vibrant views stretching down George Street and glimpses of Parliament Hill in the distance - daily reminder that you're living in the heart of the capital. The location is unbeatable. You're steps to Metro grocery across the street and fresh market vendors so no need to drive for the essentials. Rideau Centre, the Rideau Canal, University of Ottawa, trendy shops, cafés, galleries, restaurants, and nightlife are all within easy walking distance. Major transit connections like the LRT and bus routes are just moments away. While 179 George is designed for car-free living, Unit 705 includes a deeded underground parking space (C25) and storage locker (C78) on level P3 (perfect for seasonal gear or extras). There's also plenty of underground visitor parking making it easy to host guests without the hassle. The garage entry is located beside 383 Cumberland Street. Condo fees include heat, hydro, water, building insurance, and management keeping your monthly costs simple and predictable. Building amenities include a beautiful BBQ terrace with reflection pool, a stylish party lounge with comfortable seating, foosball, and pool table, a fully equipped gym, bike racks, visitor parking, and part-time concierge. Unit 705 at 179 George Street is more than just a condo - it's a smart, stylish, and affordable lifestyle in the heart of it all. (id:57557)
440 Smyth Road
Ottawa, Ontario
This thoughtfully equipped bungalow is designed for comfort, accessibility, and convenience, located across from CHEO, the General Hospital and all essential amenities. The main floor offers an open-concept layout that creates a bright and welcoming atmosphere, ideal for both daily living and entertaining. A spacious kitchen flows seamlessly into the living and dining areas, providing plenty of room for gatherings or quiet nights at home. The primary bedroom is also located on the main floor, offering both convenience and privacy. It features a wheelchair-accessible ensuite bathroom with a modified, barrier-free shower, and a ceiling lift to support mobility needs. Accessibility is further enhanced with door openers at select entryways and a wheelchair elevator that connects the garage to the main floor and basement. Downstairs, the finished lower level includes a generous living area, bar, ample storage, and an additional bedroom with its own ensuite perfect for extended family or guests. Outside, a wheelchair ramp provides easy access to the large backyard, which features a patio and an above-ground pool for outdoor enjoyment. The home also includes a 2024 hot water tank, 2020 air conditioning, and a double-sealed oil tank. Smart environmental controls add comfort and efficiency to this well-appointed, accessible home. Move in and enjoy all the thoughtful features this home offers, while adding your personal touch to make it truly your own. (id:57557)
1603 - 1081 Ambleside Drive
Ottawa, Ontario
Welcome to 1603-1081 Ambleside Dr a beautiful corner unit offering extra windows and two balconies for abundant natural light. This spacious, open-concept home features a kitchen with granite countertops, a breakfast bar, and sleek laminate flooring throughout. Freshly painted walls and a newly installed standing shower & sink top enhance the modern vibe. Enjoy fantastic amenities including an indoor pool, sauna, gym, party room, and tuck shop. Your new home awaits! (id:57557)
1072 Bravar Drive
Ottawa, Ontario
Nestled on a serene and private half acre lot, this stunning all-brick bungalow offers approximately 3,000 sqft of thoughtfully designed main-floor living space, blending comfort and elegance. A charming front porch welcomes you, while the beautifully interlocked driveway and meticulously landscaped grounds enhance the home's exceptional curb appeal. Inside, recent renovations elevate the space, including a beautifully updated kitchen, fresh paint throughout, modernized lighting, and upgraded plugs and switches. Rich maple hardwood flooring flows seamlessly through the spacious and functional layout. The inviting family room features one of two exquisite wood-burning fireplaces with a marble surround, creating the perfect ambiance for cozy gatherings. Opposite each other, the formal living and dining rooms offer a timeless and sophisticated setting for entertaining. The primary suite is a true retreat, boasting a generous ensuite and a large walk-in closet. Three additional well-sized bedrooms and two additional bathrooms provide ample space for family and guests. A spacious mudroom with main-floor laundry adds everyday convenience, while the unfinished basement with cold storage presents endless possibilities.Outside, the tree-lined backyard enjoys a coveted southwest exposure, offering breathtaking sunsets and a peaceful escape. An oversized garage ensures abundant storage, completing this exceptional property. (id:57557)
1 Ascona Street
Moncton, New Brunswick
Welcome to 1 Ascona Street, Moncton. Located in the sought-after Pine Tree mini home park! This well-maintained 2-bedroom, 1-bathroom home has undergone some significant updates, including new siding and a roof in summer 2024. Step inside to discover a spacious, renovated kitchen and dining area, perfect for family meals and entertaining. The open-concept layout continues into the generously sized living room, creating a bright and welcoming atmosphere. Both bedrooms offer ample space, and the 5-piece bathroom includes dual sinks and a tub/shower combo for added convenience. Outside, enjoy a fenced and private backyard, ideal for kids, pets, or simply relaxing in your own space. Additional features include a mini-split heat pump for efficient heating and cooling, a shed at the end of the driveway for extra storage, and a covered canopy area perfect for outdoor use year-round. This home is move-in ready and offers comfort, space, and value in a great location. Leased land fees are $475/month Schedule your private showing today! (id:57557)
106 Main Street
Charlottetown, Newfoundland & Labrador
Check out this property at 106 Main Street! this home is a quant little bungalow nestled in the middle of the picturesque Terra Nova National Park with over 5 acres of quality land (great for farming & other potential development ideas). The house has a small kitchen with a large open living room overlooking the bay area from two different angles. There are two bedrooms, one & half bathrooms (one is disability accessible). There is half a finished basement with both wood & radiation heat. This house also includes a barn style shed in the background with Raspberry, rhubarbs & Apple trees. Great tasting & quality tested drinking spring well water and underground sewer system. The home has also seen some upgrades recently such as new 200 amp electrical panel! (id:57557)
12 3rd Street
Hyas, Saskatchewan
Welcome to Hyas SK! Are you looking for an acreage within a village? The feel of this property gives you the loveliness of having an acreage with town/village amenities! This affordable home has excellent options for the first time home buyer, someone who would like to retire and/or downsize, or an someone that would like an income property. This property could get around $800 per month rent. The extra large double lot comes with a 575 square foot home with natural gas, town water, and town sewer. The main entrance of the property starts off with a porch area that leads into the dining room/kitchen area. Kitchen window faces west and includes fridge and stove. The dining room area window faces south. A few steps over will take you to the living room with east and south facing windows. The main floor is completed with 2 bedrooms and a main bathroom. The basement is used for storage and houses the HE furnace (new heat exchange) and water heater (2020). Panel box is 100amp service. Windows are updated PVC. The yard has been freshly landscaped with brand new grass. The fully insulated garage garage is 20x40 has 200 amp service. Garage/Shop is heated with electric heat and optional wood heat in the 2nd part. A short drive to Sturgis, Norquay, and Crystal Lake for all your basic needs. One hour drive to Yorkton SK (city). This area is surrounded by beautiful scenery and lakes within a half hour drive in each direction. This home is not for rent or rent to own. (id:57557)

