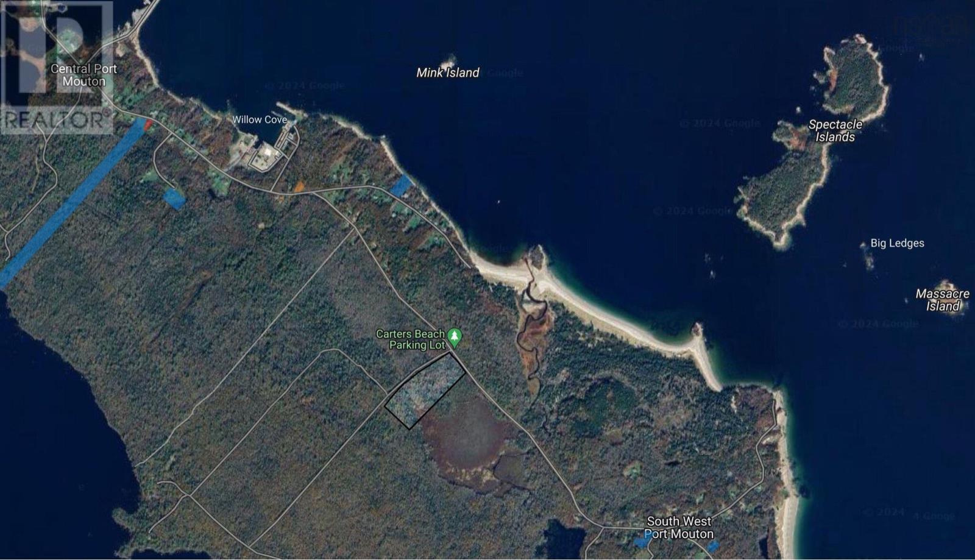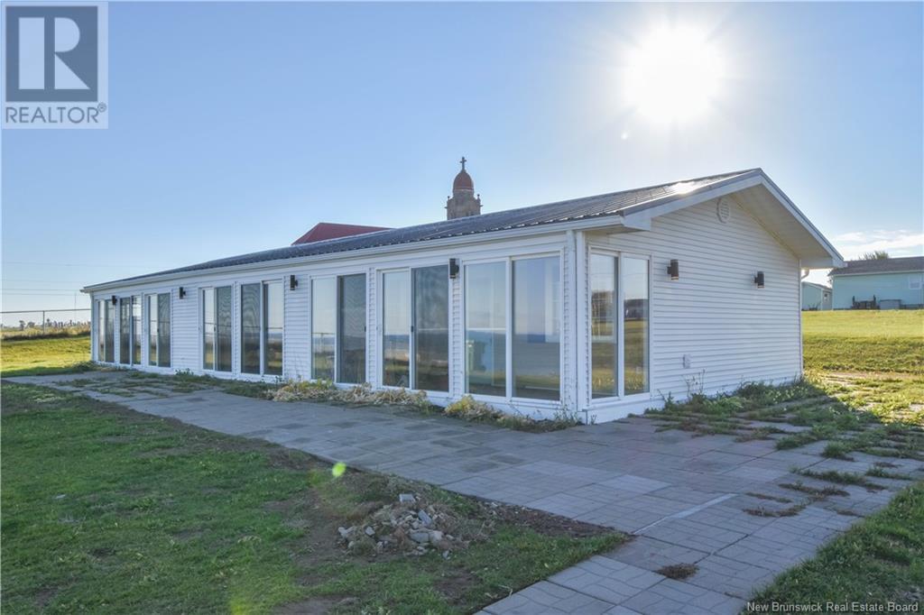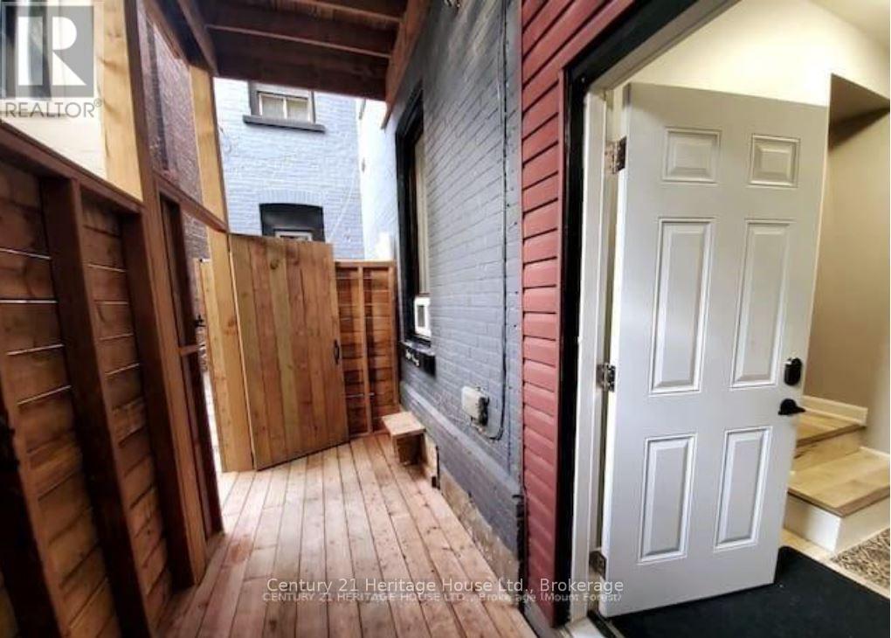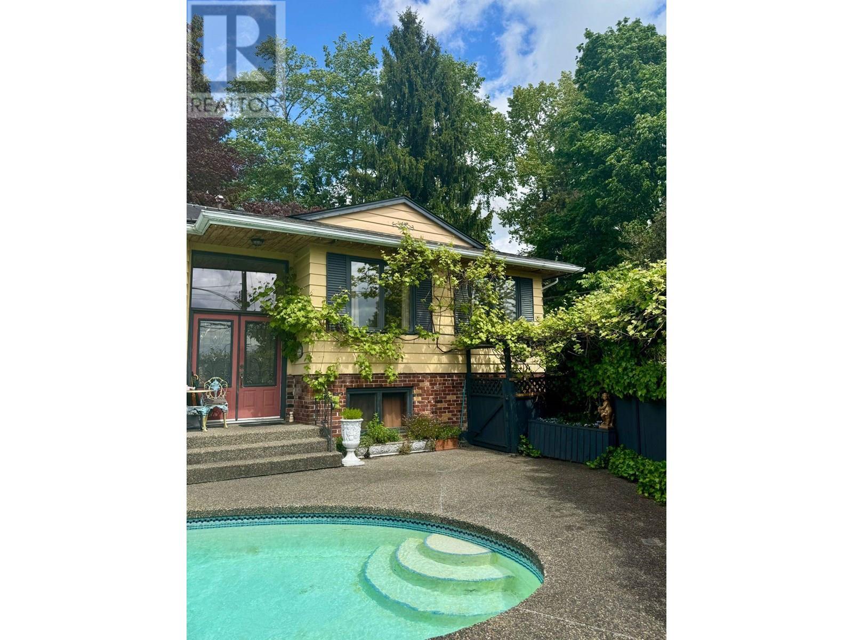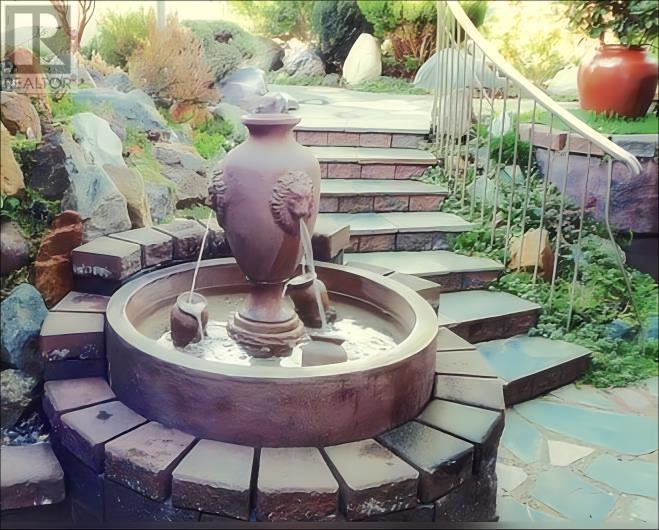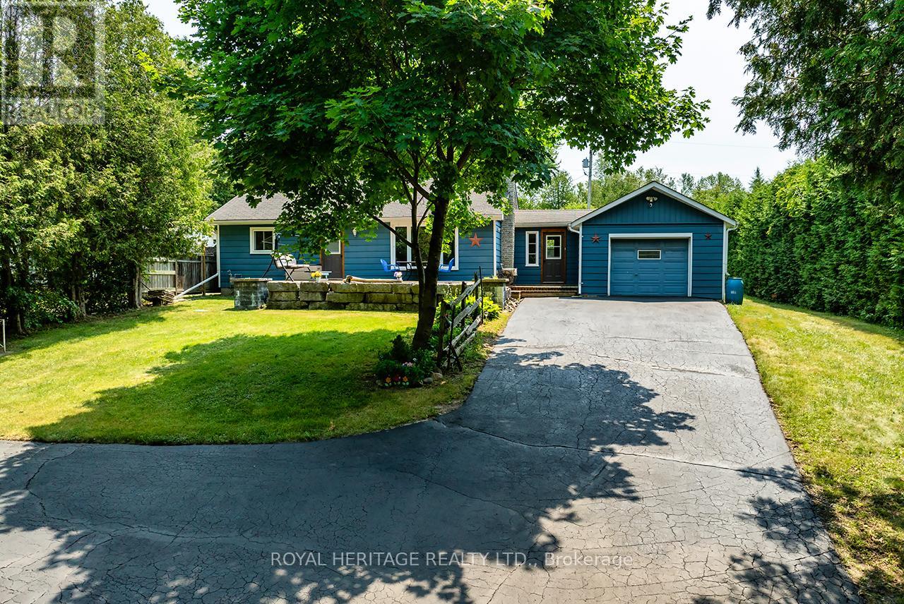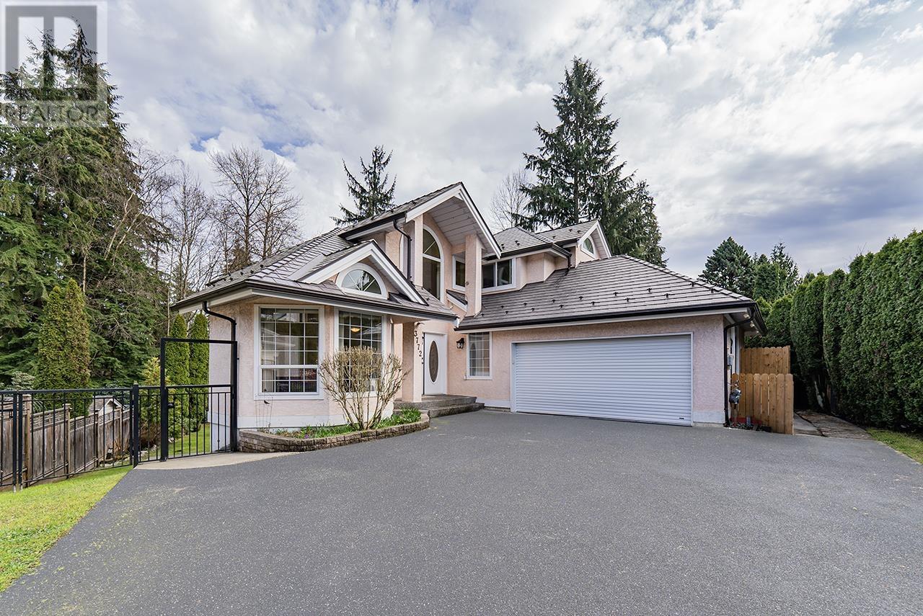35 Canterbury Lane
Fall River, Nova Scotia
Welcome Home! This amazing four bedroom home is located at 35 Canterbury Lane in beautiful Fall River. This home is situated on almost an acre lot and is on municipal water. It has been lovingly cared for and well maintained by the original owners. The backyard is complete with a large inter - locking brick patio as well as a seating area around your firepit. Inside the front door you will be greeted by a lovely foyer as well as an updated half bath. You can enter your attached garage through the large mudroom. The kitchen was completely renovated in 2019 and features top quality stainless steel appliances, new flooring, granite countertops and new light fixtures. The kitchen overlooks the sunken family room which boasts and a wall mounted electric fireplace. Another living room with an electric fireplace and a dining room round out this main level. Upstairs, through double doors is your primary bedroom featuring a vaulted ceiling, a large walk in closet and a recently renovated ensuite bathroom. Rounding out this upper level are three more bedrooms and a fully renovated bathroom that also features the laundry area and a large walk in linen closet. The lower level features two large finished rooms as well as a walkout to the backyard. This home comes with many extras, including heat pumps, a detached 24x24 wired double garage, a new roof installed in 2017, and several updated windows from 2022. The Windsor Junction Community Center (WJCC)is only minutes from your home and as a resident of the community you are a member. Do not let this one pass you by! (id:57557)
Lot 113 Lake Drive
Port Mouton, Nova Scotia
Fabulous opportunity to purchase 12.25 acres of vacant land in the heart of the South Shore and a short walk from the beautiful Carters Beach. Immerse yourself in the seaside lifestyle with a new home or subdivide the lot for other future investors. This large lot is a combination of deciduous and conifer species offering privacy and a perfect setting for a weekend getaway or a quiet full time home. It is conveniently located close to the historic town of Liverpool where you have shopping, a hospital, services and the well known Astor Theatre for entertainment. Lake Stewart, located within the subdivision offers kayaking, boating, a pebble beach and a boat launch for your convenience and enjoyment. Best of all, it is minutes to all the sun, sand, oceanfront and lakefront that you could possibly ask for. The Halifax International Airport serving Nova Scotia is only 1 3/4 hours away. Central Port Mouton Road is a publicly maintained Road and offers both electricity and high speed internet. (id:57557)
40 Portuaire Avenue
Grande-Anse, New Brunswick
BUSINESS OPPORTUNITY!!! TRIPLEX SEA VIEW!!! Building with 3 rental units located in the heart of the beautiful coastal village of Grande-Anse, a few steps from the beach, the wharf and village services. This single-storey triplex is made up of a 2-bedroom unit, a 1-bedroom unit and a bachelor. Each unit offers you an equipped kitchen, a full bathroom and a solarium to admire the sea and the most beautiful sunsets over the BAY OF CHALEURS. On-site laundry accessible at the rear of the building. Metal roof and exterior cladding installed in 2024. Furniture included. Take your chance!!! (id:57557)
1130, 2 Royal Vista Link Nw
Calgary, Alberta
Great opportunity to LEASE a Retail Bay in Royal Vista NW. Located in the heart of the well-developed Royal Vista, this prime 1,466 SqFt retail bay offers an excellent opportunity for business owners. Occupies the same block as Renert School – ranked #1 elementary school in Alberta by Fraser Institute Report. Situated very close to various educational and afterschool establishments, and numerous other retail businesses, schools, and communities, this location is ideal for various business ventures. Potential uses for the space include a Educational facility, Place of Worship-Small, physiotherapy clinic, Pharmacy, Medical Clinic, massage therapy, optician/eye clinic, fast food outlet, beauty shop, dollar store, convenience store, grocery store, law office, accounting office, laser esthetics, donair shop, restaurant, jewelry store, professional services, photography studio, music store, pet store, gift shop, ice cream/frozen yogurt shop, and more. Please refer to the City of Calgary Direct Control (DC) 50D2022 land use bylaws for more available uses. The unit comes with improvements inside like reception/greeting front, work area, 2 washrooms, storage room/office etc. The building is perfectly located on Corner with outstanding visibility from 112 Avenue NW and Royal Vista Link NW. The plaza offers 2 points of access including direct access from 112 Ave NW and ample parking with 143 parking stalls, 12 bike stalls and loading stalls. The unit has rear door and back signage that provides excellent visibility from 112 Ave NW, ensuring high exposure to the public. TAKE THE ADVANTAGE of today's declining interest rates...Don’t miss this fantastic opportunity to start your own business with Great Exposure. Option TO PURCHASE is also available. Don't miss the best retail location in Calgary NW. (id:57557)
1130, 2 Royal Vista Link Nw
Calgary, Alberta
$$ Unique opportunity to Purchase a Retail Bay in Royal Vista NW $$ Located in the heart of the well-developed Royal Vista, this prime 1,466 SqFt retail bay offers an excellent opportunity for investors or business owners. Occupies the same block as Renert School – ranked #1 elementary school in Alberta by Fraser Institute Report. Situated very close to various educational and afterschool establishments, and numerous other retail businesses, schools, and communities, this location is ideal for various business ventures. Potential uses for the space include a Educational facility, Place of Worship-Small, physiotherapy clinic, Pharmacy, Medical Clinic, massage therapy, optician/eye clinic, fast food outlet, beauty shop, dollar store, convenience store, grocery store, law office, accounting office, laser esthetics, donair shop, restaurant, jewelry store, professional services, photography studio, music store, pet store, gift shop, ice cream/frozen yogurt shop, and more. Please refer to the City of Calgary Direct Control (DC) 50D2022 land use bylaws for more available uses. The price includes the property with all improvements inside like reception/greeting front, work area, 2 washrooms, storage room/office etc. The building is perfectly located on Corner with outstanding visibility from 112 Avenue NW and Royal Vista Link NW. The plaza offers 2 points of access including direct access from 112 Ave NW and ample parking with 143 parking stalls, 12 bike stalls and loading stalls. The unit has rear door and back signage that provides excellent visibility from 112 Ave NW, ensuring high exposure to the public. TAKE THE ADVANTAGE of today's declining interest rates...Don’t miss this fantastic opportunity for entrepreneurs and investors. Option TO LEASE is also available. This is the best retail location in Calgary NW. (id:57557)
8 Stewart Street
Perth, Ontario
Welcome to 8 Stewart Street-Your Dream Downsizing Destination in Perth! Nestled on one of Perth's most picturesque streets, this stunning bungalow offers the perfect blend of small-town charm and modern luxury, all within easy walking distance to everything the town has to offer. This home underwent a massive transformation by a reputable local builder, featuring custom upgrades throughout. Designed for effortless, one-level living, this 2-bedroom, 1.5-bathroom gem is move-in ready and waiting for you to enjoy. Step inside to a bright, open-concept layout with gleaming hardwood floors throughout. The custom kitchen is a chef's delight, boasting granite counters, stainless steel appliances, and a functional island perfect for meal prep or casual dining. Relax in the living room, highlighted by a beautiful natural gas fireplace and abundant natural light. You'll also find two comfortable bedrooms and a convenient 3-piece bathroom with laundry, all kept cozy with radiant heated tile floors.The true highlight? The back enclosed porch, an idyllic spot to unwind with your favourite book while overlooking your private, professionally landscaped, and fenced yard. The lower level provides ample storage and includes a 2-piece bathroom. With natural gas furnace and central air (approx. 2021) and durable CanExel siding, this home truly offers peace of mind. Don't miss your chance to experience the ease and elegance of 8 Stewart Street! (id:57557)
C - 210 Wilson Street
Hamilton, Ontario
Welcome to Unit C 210 Wilson Street, a newly renovated one-bedroom, one-bathroom unit located in the heart of Hamilton's vibrant Lansdale neighborhood. This cozy, modern retreat features a private entrance, open-concept living area, and a fully equipped kitchenette with fridge, stove, butcher block countertops, and ample cabinet space. The bedroom offers a peaceful space to unwind, while the updated 3-piece bathroom includes a walk-in glass shower and porcelain vanity. Rent is all-inclusive covering water, gas, and electricity for maximum convenience. Enjoy on-site card-operated laundry with tap-to-pay capability, hi-efficiency central heating and A/C, and easy access to street parking and public transit. Located just five minutes from Centre Mall, the Claremont Access, and St. Josephs Healthcare, this unit offers both comfort and connectivity. Experience elevated urban living in a thoughtfully designed space. (id:57557)
1240 Eastview Road
North Vancouver, British Columbia
Perfect family home located in cul-de-sac. If you wish to live in nature and keeping the comfort of the city life this house is for you and your family. Very convenient to all transportation, shopping and schools. This house is fully fenced for privacy. This property also offers an 18 Ft inground solar heated swimming pool for your enjoyment. Sundeck facing very private backyard. Wonderful garden with variety of fruit trees. Home was updated with granite center island, countertops, all newer SS appliances. Open concept kitchen faces large family room with wood burning fireplace. Below there is in-law accommodation with a separate side entrance, 3 bedrooms/ 1 bathroom and Living room. Laundry room and workshop! Easy to show! Open House Saturday July 12th 4-6pm and Sunday July 13th 1-3pm. (id:57557)
368 E 33rd Avenue
Vancouver, British Columbia
Location on 33 Ave between Main and Fraser - QE park area. It is in "BEYOND LUXURY" category (no corners cut here) with Venetian plaster, granite/porcelain tiles on all floors and all exterior walls with rain-screen, stainless steel inside/outside, fiberglass triple-glazed windows with krypton gas, superior wall/ceiling soundproofing, double insulation, 50-year steel roof, granite/marble mosaic countertops. The builder built this house for himself to minimize mntnce and maximize aesthetic appeal using classical design elements. He is selling as he is retiring. The house has 8 radiant ceiling heating zones, two air ventilation systems, 2 balconies 56 SF, 2 decks 109 SF, 4' utility room 165 SF. Net income $98,500 potential $118,800. Cap.rate is 3.6% potential 4%. Visits by appointment only. (id:57557)
7708 Davies Street
Burnaby, British Columbia
55 X 110 Multi-plex Zoned Building lot. Welcome home to this Charming East Burnaby 3-bedroom bungalow on a spacious north-facing lot with back lane access with double detached garage. This lovingly maintained home features original hardwood floors, a cozy wood-burning fireplace, and timeless character throughout. The basement includes a separate entrance, perfect for extended family or rental income. Ideally situated in a family-friendly neighbourhood close to parks, schools, and transit. A rare opportunity with amazing future potential. (id:57557)
5291 County 45 Road
Hamilton Township, Ontario
Charming Home on a private country lot just a few minutes north of Cobourg. If you're looking for peace & privacy and the convenience of nearby amenities this home is for you. This bungalow offers 2 + 1 bedrooms, a finished basement with a cozy wood burning fireplace and a large attached garage. Private Fenced yard and coy fish pond. Lots of space for gardens & toys. Additional detached garage and fruit trees at the back of property. Tons of parking. New Flooring & Fresh Paint. Less than 10 minutes to 401. Nearby access to the Ganaraska Forest with trails for hiking, skidoo & atv. Main Bath Reno (2025) Natural Gas Furnace & Central AC (2023) HWT Owned (2021) (id:57557)
3772 Liverpool Street
Port Coquitlam, British Columbia
A rare retreat in the city! This renovated 5 bed + den home sits on a 15,219sqft lot with a peaceful creek and full privacy. Bright top floor with oak hardwood floors, skylights in bathrooms, and a formal dining room. Walkout basement with separate entrance generates rental income. Enjoy large sundecks and a spacious backyard perfect for relaxing or entertaining. Features include central A/C, metal roof, rubber driveway, 2-car garage + parking for 6 more. Located on a quiet cul-de-sac in family-friendly Oxford Heights, walking distance to schools, parks, transit, and shopping. A truly unique opportunity for families or investors seeking comfort, space, and long-term value. Turn-key it is in central located - this one won´t last long! (id:57557)


