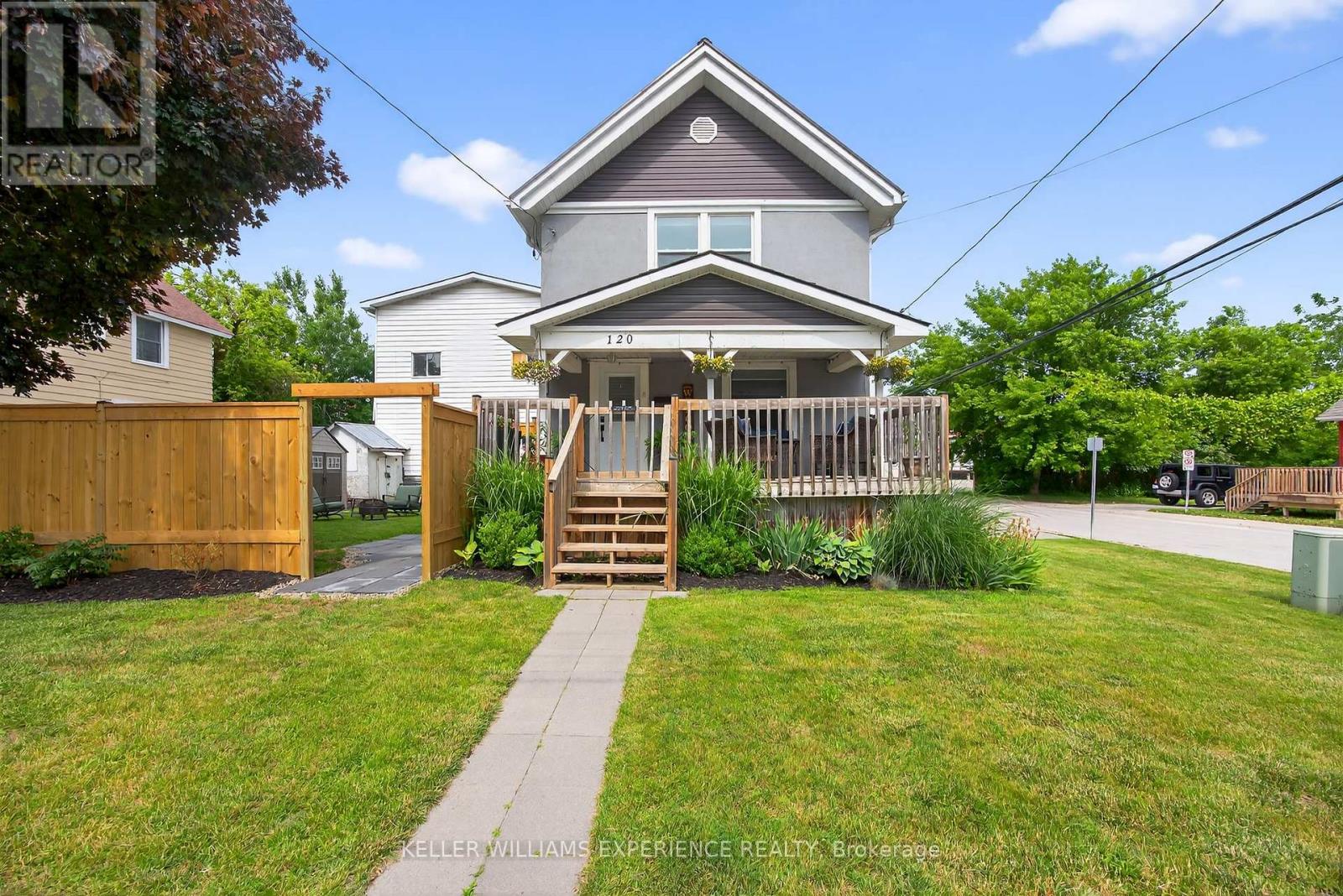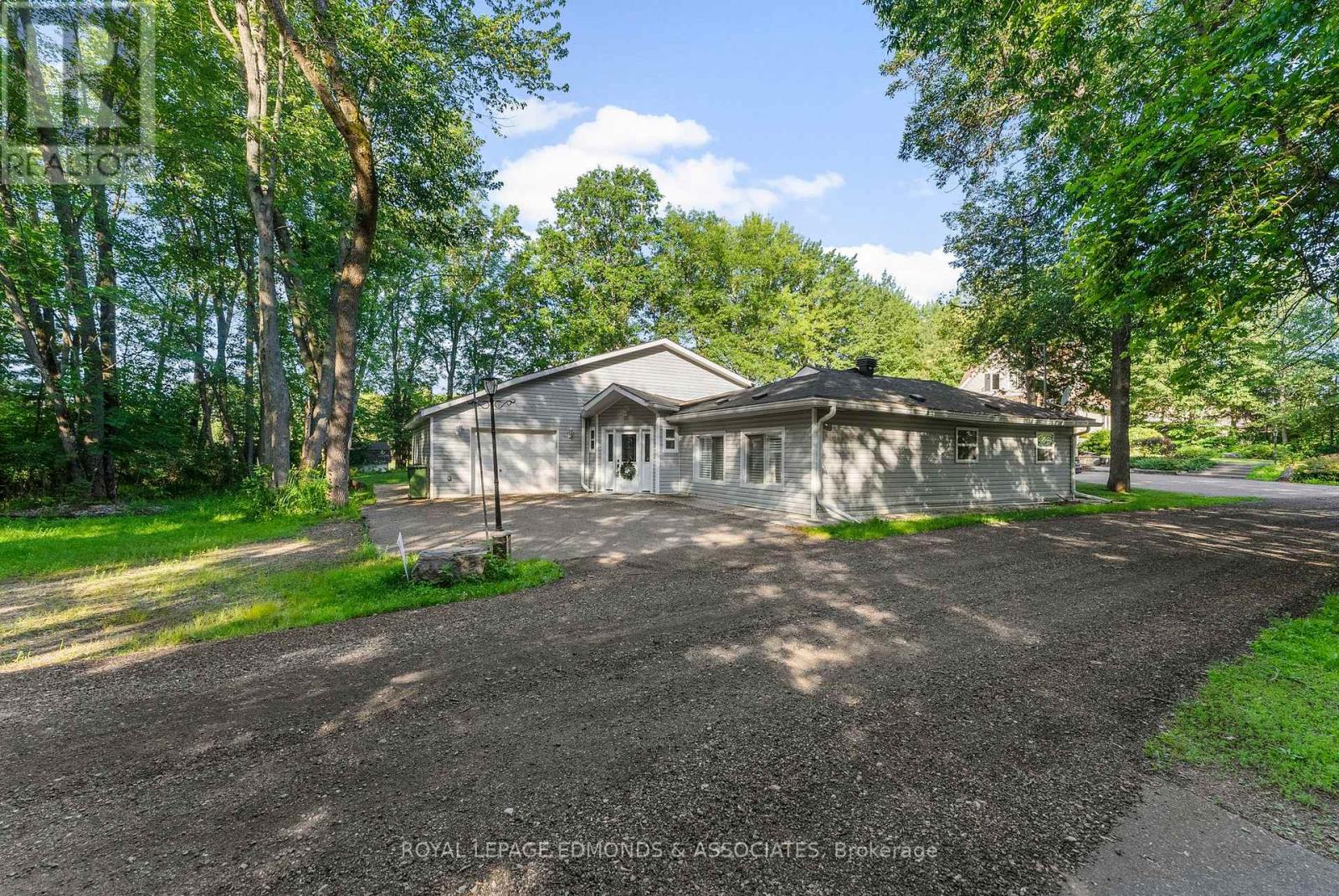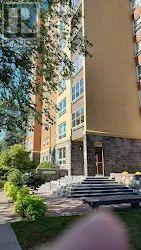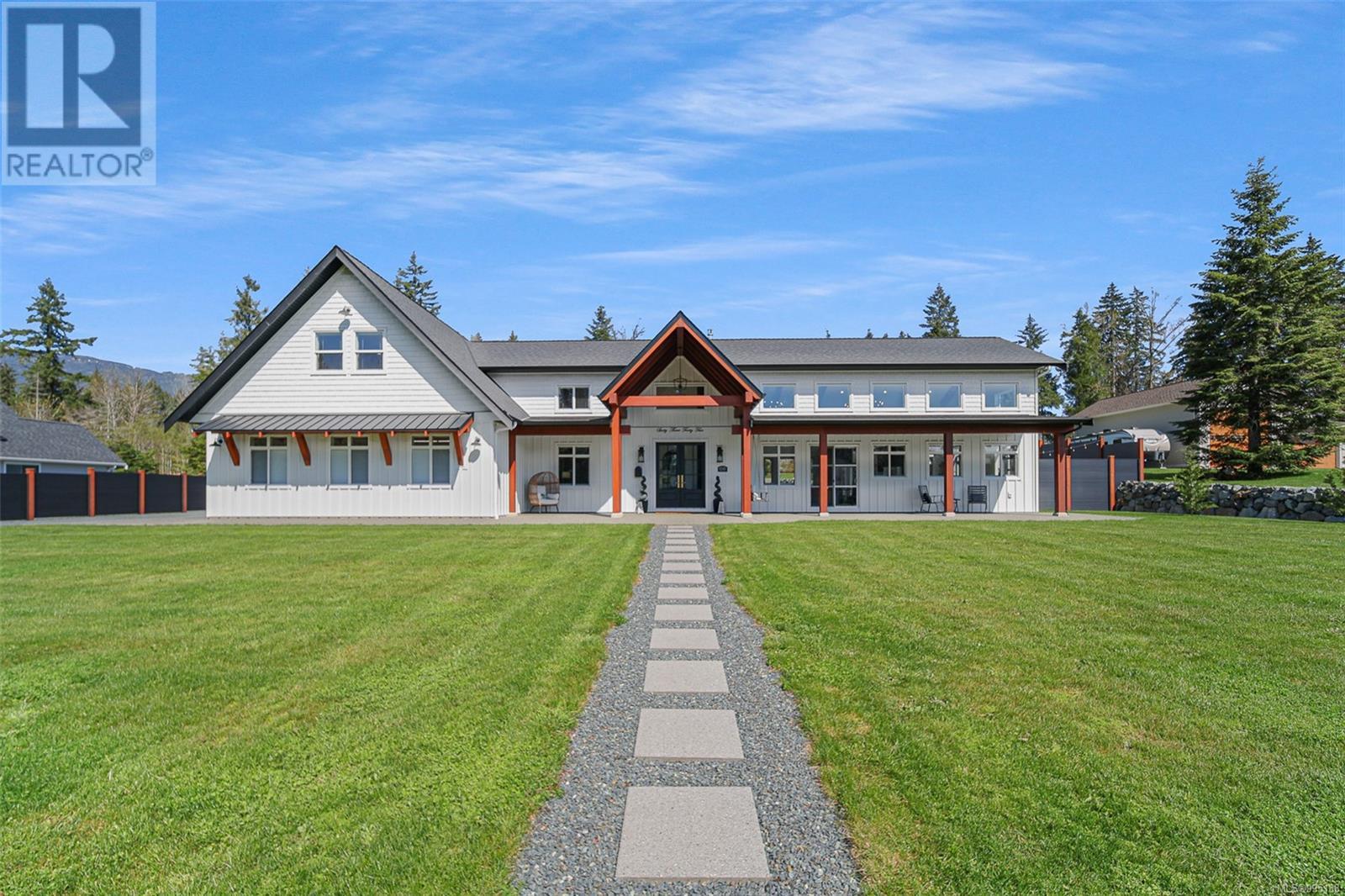#113 62429 Rr 420a
Rural Bonnyville M.d., Alberta
Country living at Fairway Estates! Close to Cold Lake and a quick cart ride to Grand Center Golf Course! A 1529 modified bilevel is under construction. Kitchen will have white cabinetry, quartz countertops, large island and pantry. 16x16 ft deck off the dining area. Laundry is on the main floor. Primary bedroom has a walk in closet and 4 piece ensuite (dual sinks and a 5 ft walk in shower). Vinyl plank flooring throughout. 1.5 acres backing onto hole#14! (id:57557)
44 Bayside Road
North Bedeque, Prince Edward Island
Discover this charming waterfront bungalow at 44 Bayside Road in the peaceful community of North Bedeque, PEI, nestled on the edge of Summerside Harbour. The home features a bright and inviting year-round sunroom, perfect for enjoying the stunning water views in any season. Designed for convenient, single-level living, it offers a large, open-concept kitchen and living room that create a spacious, modern feel ideal for family gatherings and entertaining. Currently a 2 bedroom, this spacious home could easily be adapted to include a 3rd bedroom and / or second bathroom. Outside, you will find the versatile bunkie, which could be transformed into a guesthouse or private retreat, along with beautifully maintained perennial gardens that add color and charm to the property. The spacious patio and sun deck provide perfect outdoor spaces for relaxing or hosting guests while taking in the tranquil waterfront setting. The oversized garage is wired for electric vehicles and offers ample storage for vehicles and hobbies, completing this idyllic property situated in a quiet, friendly neighborhood. It?s a perfect retreat for those seeking a waterfront lifestyle with modern conveniences, spacious living, and a peaceful community ambiance. Note: All measurements are approximate and should be verified by the buyer if deemed necessary. (id:57557)
33 Pineview Road
Whitecourt, Alberta
Situated on a massive 10,495 sq.ft. lot that backs onto a greenbelt, this property offers privacy, space, and beauty. The home has seen many important updates, including all new windows, doors, interior trim, and shingles. With 4 bedrooms and 4 bathrooms, it’s an ideal layout for families.The bright, open-concept kitchen overlooks the backyard and flows seamlessly into the dining area, which opens onto a large, maintenance-free deck—perfect for entertaining. The spacious master suite includes a 3-piece ensuite and generous closet space.Bonus features include an extra concrete RV parking pad and a unique setup for a home-based business with a separate entry from the garage. This property is the full package—don’t miss out! (id:57557)
4807 S 50 Avenue
Fort Nelson, British Columbia
MIGHTY MOTEL! Built in 2003, owner-run and majorly maintained, this outstanding value is tucked away in plain view just off the World-Famous Alaska Highway. There is potential for multiple uses such as street retail with apartments overhead, Bed and Breakfast, or anything your imagination allows in a highway commercial zone. Perfectly and suitably built to house crews, with "pod-like" units. (2 self-contained bedroom units with a kitchen between. The kitchens could be shared or separately available to only one unit) 2-storeys, with enclosed outside stair-access and front balcony. All paved, centrally and conveniently located just steps from a laundromat and our local IGA grocery store. If there was ever an opportunity ... this one's likely top of the list! Check out the video! (id:57557)
2710 Alaska Highway
Fort Nelson, British Columbia
Unbeatable package! 5 acres zoned light industrial, chain linked fenced with 2 gates and a man gate and excellent Alaska Highway exposure. A 2x6 constructed 40'x70' building with 200 amp service, a troweled concrete floor, 39'x28' shop, 2 large overhead forced air gas heaters, large overhead door on chain pulley, and 800 square feet of retail/office space. A 1040 square feet, 2 bedroom suite with separate 100 amp service, and a great kitchen. Check out the video! (id:57557)
120 Dunlop Street
Orillia, Ontario
Welcome to 120 Dunlop Street, a charming 4-bedroom century home ideally situated on a corner lot in the heart of Orillia. This well-kept 2-storey residence offers a perfect blend of character and practicality, making it an ideal choice for families, first-time buyers, or investors. Step inside to find a bright and inviting main floor featuring a spacious living room, formal dining area, and a functional kitchen with plenty of counter space and storage. A convenient main floor laundry room and 2-piece powder room add to the home's everyday comfort. Upstairs, you'll find four generously sized bedrooms, all filled with natural light, along with a well-appointed 4-piece bath. With over 1,100 square feet of living space, there's room for everyone to spread out and enjoy. The home features a metal roof, offering long-lasting durability, and radiant gas heating for efficient comfort during colder months. Outside, enjoy the convenience of a private double driveway with space for three vehicles. Located just minutes from Orillia Soldiers Memorial Hospital, parks, schools, public transit, and everyday amenities, this home offers a walkable lifestyle in a friendly neighbourhood. Zoned residential and sitting on a unique irregular lot, this property presents a fantastic opportunity for personal enjoyment or future investment. Flexible closing available come and see the potential of this lovely home today! (id:57557)
731 Francie Lane
Laurentian Valley, Ontario
Welcome to your serene waterfront escape on the beautiful Ottawa River just minutes from all the amenities of Pembroke and approximately 1.5 hours from Ottawa. This fully renovated 2-bedroom, 2-bathroom home (updated in 2019/2020) blends modern comfort with peaceful, scenic living. Enjoy the oversized driveway and attached garage before stepping inside to discover bright, open living spaces designed to maximize natural light and river views. The spacious kitchen features a large center island, perfect for entertaining and everyday use, while the adjacent family room offers an electric fireplace and double doors that open to the tranquil waterfront ideal for cozy evenings or morning coffee with a view. Sliding pocket doors allow you to easily close off the family room from the main living space for added privacy or flexible use. A lovely four-season sunroom extends your living area and leads directly to the beautifully maintained backyard, where you'll find a charming shed and a quaint balcony right by the water perfect for relaxing or watching boats drift by. With two full bathrooms and generous bedrooms, this home offers comfort and practicality for year-round living or as a luxurious retreat. Revel in peaceful riverfront living without sacrificing convenience your next chapter starts here. 24 hour irrevocable on all offers. (id:57557)
402 - 373 Laurier Avenue E
Ottawa, Ontario
Gorgeous Two bedrooms located in the heart of the Centre of town and Ottawa's business district. Super spacious two bedrooms, 2 bathrooms and hard to find in-unit laundry! condo facing Gatineau Hills offering over 1000 approximate square feet of elegant living space. The living room offers access to your private covered balcony with beautiful views, two spacious bedrooms, with plenty of closet space and a master ensuite two-piece bathroom. the private landscaped rear oasis with a pool. Enjoy living in downtown Ottawa and away from all the hustle and bustle, this building has many amenities including an amazing pool, sauna, party room and 2 guest suites available to rent for overnight guests. Parking included. Steps from Ottawa U, embassies, Parks, market, downtown, and public transit are at your doorstep. Heat, Hydro, AC and water are included in the monthly rent. Can be rented fully furnished. (id:57557)
400 Jewelwing Private
Ottawa, Ontario
Deposit: 5200 1st and Last month, EQ HOMES, NEW BUILT, BACK-TO-BACK, CITY TOWN HOME, 400 Jewelwing Pvt, now available for rent in this family-oriented Findlay Creek neighbourhood. The 3 levels layout consist of a main floor porch and foyer. Living, dining, kitchen, powder bath on the 2nd floor, with an ensuite master bedroom and 2nd bedroom, family bath on the 3rd floor. Ready to move in, this beautiful home requires non smoking and no pets allowed. Single garage and extra driveway parking spot, you are able to drive or walk to the so many nearby local amenities, schools, and short drive to Ottawa. Present: rental application, employment confirmation, references, credit report, pay stub and photo ID needed w/all offers. (id:57557)
56 - 59 Stonecliffe Crescent
Aurora, Ontario
Executive Townhouse in the Gated Community of "Stonebridge Estate." Located on approx 50 acres in a tranquil wooded setting, surrounded by golf courses, Oak Ridges Moraine, walking trails, minutes to HWY 404, the Aurora GO station & close to shopping. The townhouses are joined only by the DDL CAR Garages. 59 Stonecliffe Cres is an upgraded end unit with an open-concept main floor. 59 Stonecliffe Cres is joined only to the neighbour on the east by a double car garage and to the west has green space. Some of the enhancements of 59 Stonecliffe Cres. include the following: the renovated kit with w/o to extended patio & deck, extended white cabinetry, centre island seats 2 & separate breakfast area. The Great Rm is extremely bright with a gas fireplace, crown moulding and overlooks the backyard. Formal dining rm with floor-to-ceiling window, cathedral ceiling, crown moulding & motorized window coverings. Hardwood flooring in both the great room and dining room. Off the Foyer is a separate laundry area with laundry tub, cabinetry, washer & dryer and access to a double-car garage. Hall has a powder room & large closet. 2nd Flr has hardwood flooring throughout. Primary bdrm: renovated 5-pc ensuite with heat flr, walk-in closet with closet organizers, walk-out to east-facing balcony, electric fireplace, ceiling fan, pot lighting & crown moulding. 2nd & 3rd each have double closet, hardwood flooring and very bright. Renovated 4-pc bathroom on 2nd floor. Finished basement consists of 3 areas: recreation area, bar area & office area & 3-pc bathroom. Separate furnace room, 2 separate storage areas, one under the staircase & separate area with built-in shelving. Cold cellar with sump pump back up battery & heated arm line. LOOKING FOR LIFESTYLE CHANGE. 59 STONECLIFFE CRES IS THE PLACE TO MOVE INTO. 1st Impressions are lasting impressions and 59 Stonecliffe Cres Leaves an impression that lasts & lasts & lasts..... (id:57557)
1280 Bethamy Lane
Ottawa, Ontario
First some buyers/ investors delight! Spacious 3+1 bedroom home ready for your move! This beautiful home offers you largely Livingroom, Eat-in kitchen, Great size main bedroom With wall of closets, good sized 2nd and 3rd bedroom, finish lower level with the rec room and the 4th bedroom and big storage space, newer hardwood floors, great condominium has done lots of recent upgrades newer roof updated windows and siding. Walk to the shopping mall malls schools and all amenities! One bus to downtown! Buy it today! (id:57557)
6345 Karen Pl
Port Alberni, British Columbia
Exquisite 2021-Built Farmhouse – A True Masterpiece! Nestled on a 1 acre lot in the sought after Karen Place neighborhood, this barn-dominium style farmhouse is a rare gem that redefines luxury living. This breathtaking property blends modern sophistication with rustic charm in a way that feels both timeless & innovative. You’ll be captivated by the thoughtful design & awe inspiring main living area with an open concept kitchen offering double appliances & endless cabinet space. Everything you need is on the main level (4 bedrooms & 3 bathrooms!) plus there's a second storey with a bedroom, full bathroom & large living area (suite potential!). The home features 3 zones of heating & cooling with separate temperature controls. Choose your heat source: heat pump, propane, or wood & enjoy the efficiency of circulated hot water through a fully insulated loop, delivering instant hot water to all faucets! The oversized double garage & oversized single garage both come equipped with car chargers roughed in. The luxurious primary suite offers a double sided fireplace, soaker tub, walk-in shower & walk-in closet, plus direct access to the home's private courtyard. The second primary suite also offers a walk-in closet & full en-suite bathroom. Showcasing the highest quality Western Red Cedar, free of heart, promising durability & timeless beauty. An automatic lawn irrigation system keeps the front & lower backyard lush, while the parking area offers ample parking & an RV spot with power, water & sewer hookups. For a future shop on the upper back level - power, water & sewer are stubbed out at the house. Many systems can be controlled remotely via your phone, with additional features like whole-home heating & cooling, party lights in the back yard and on the deck & more. Whether you’re seeking a peaceful retreat or a space to entertain, this Alberni Valley masterpiece offers it all. Don’t miss your chance to own one of the most beautiful and unique properties in the area! (id:57557)















