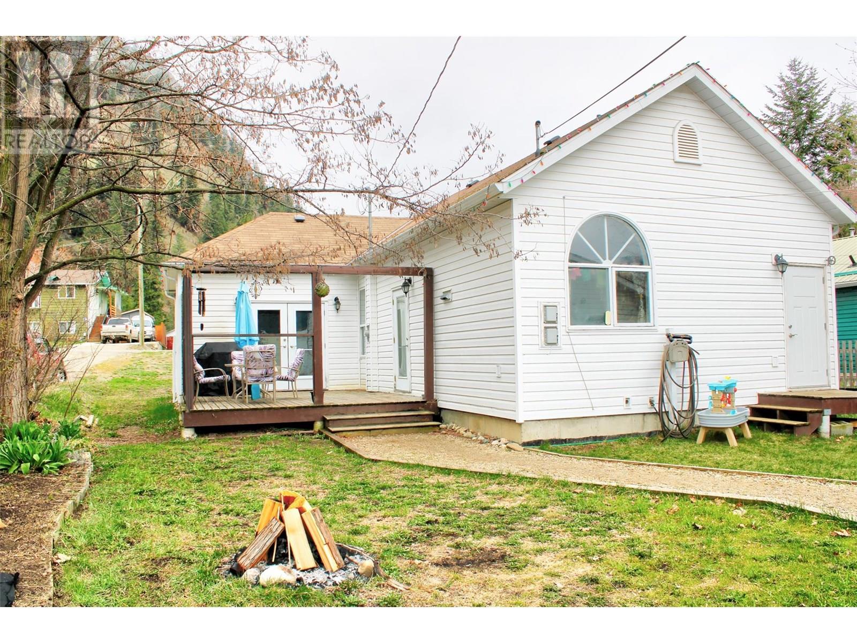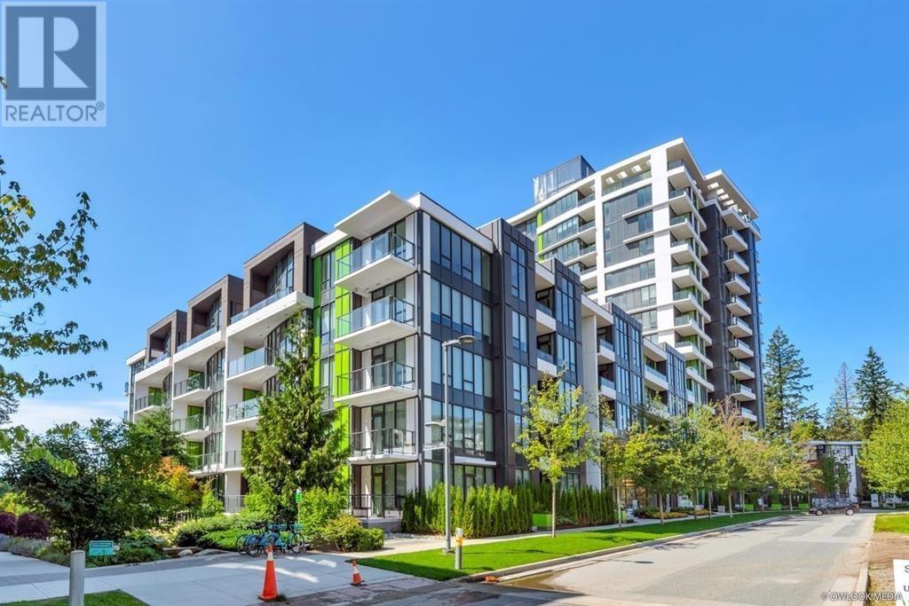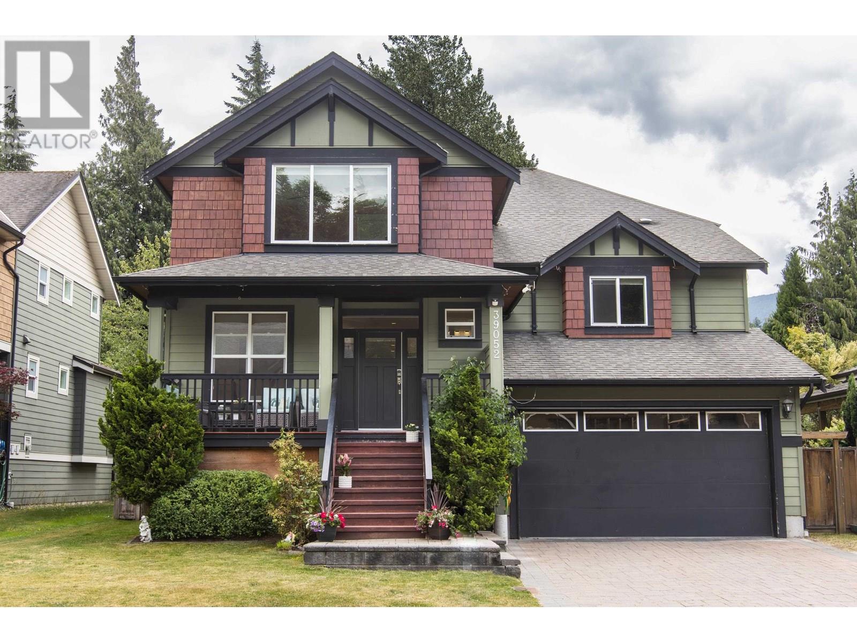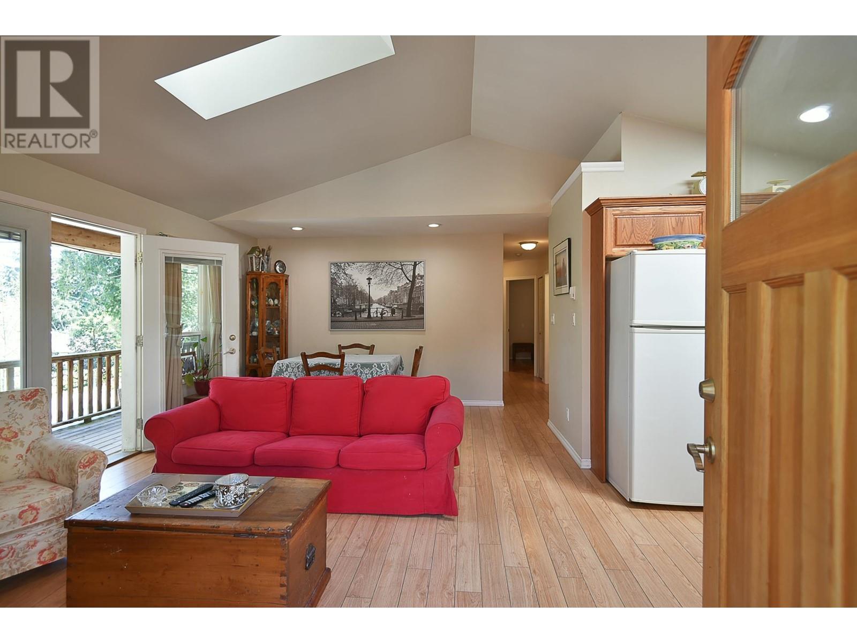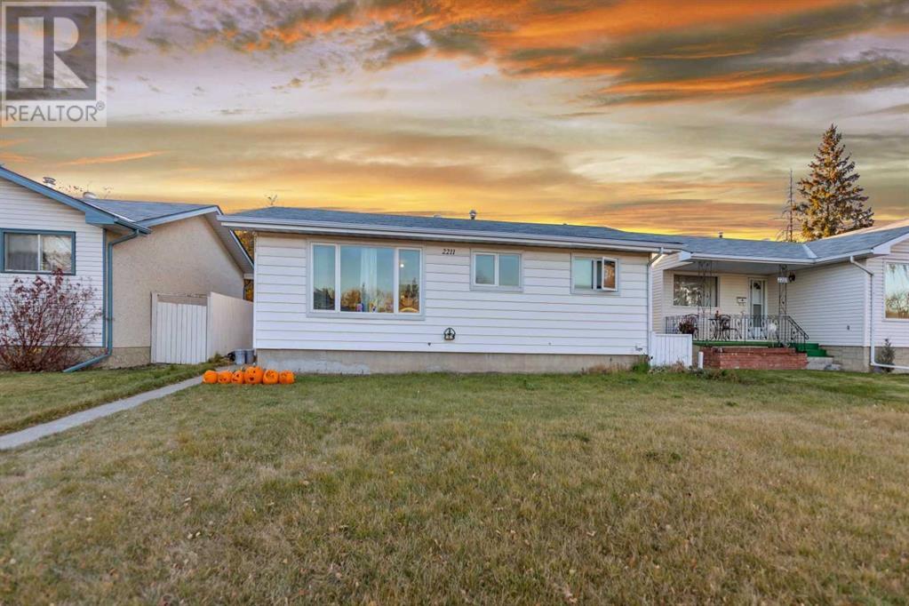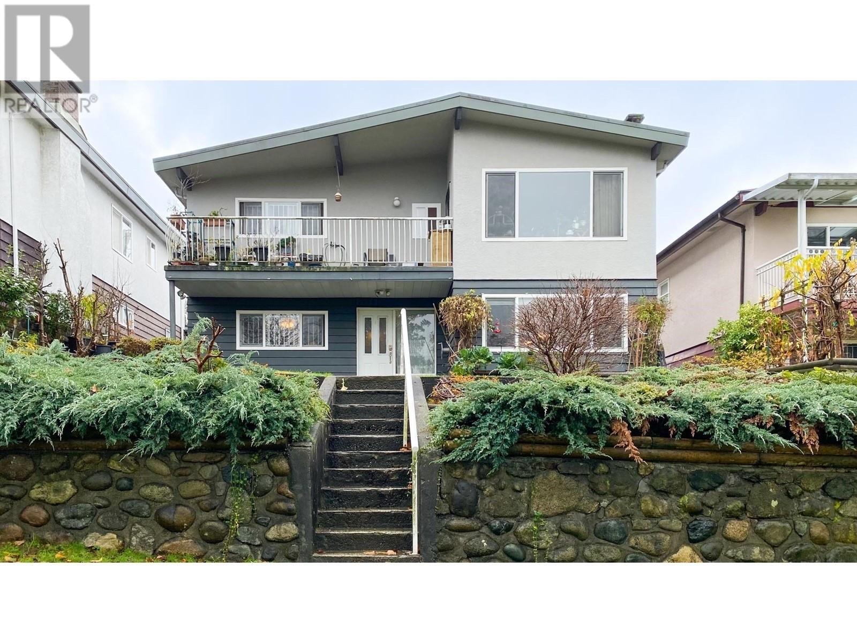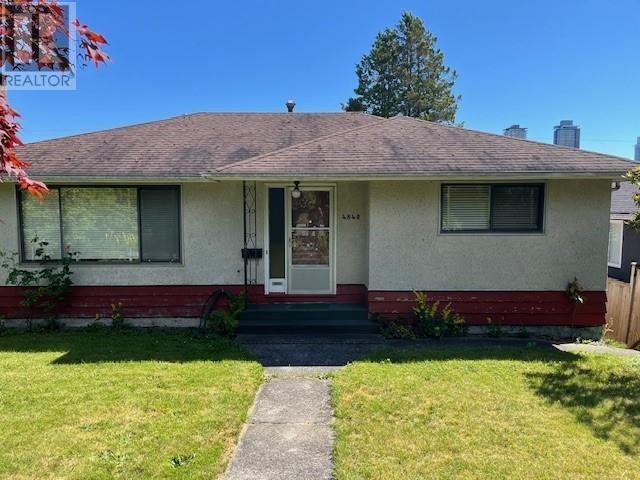130 Simone Gallant Street
Shediac, New Brunswick
BRAND NEW TOWNHOUSE FOR LEASE! Welcome to 130 Simone Gallant Street in beautiful Shediac, New Brunswick. With lawn care included, this 3 bedroom 2 full bathroom townhome is about as turnkey as they get. Electric fireplace on a feature wall in the living room, new Stainless Steel kitchen appliances, brand new washer and dryer included in the rent make this exceptional value. Tenant's are responsible for NB Power, snow removal, tenant's insurance, wifi/ cable etc. (id:57557)
1142 Thompson Avenue
Chase, British Columbia
Welcome to the quaint village of Chase. With Golf, hiking, lakes, river, shopping, bowling, walk in clinic and drs offices, all within minutes of your door step. You are 35 min from Salmon Arm and 45 from Kamloops which offer city amenities and shopping. This cute rancher with storage and laundry downstairs is move in ready. Garden beds, fire pit and a deck with beautiful views welcome the outdoor living that the Shuswap offers. Inside is 2 bedrooms, an ensuite, computer nook and a nice galley kitchen. There is a 1-2 car detached garage or workshop, with a seperate room for office/ yoga space. Book your showing and come enjoy the beautiful Shuswap. (id:57557)
149 Brantwood Park Road Unit# A
Brantford, Ontario
Discover the perfect blend of style and practicality with this newly listed 3-bedroom, 2-bathroom condo in the heart of Brantford. This home combines spacious living areas with contemporary amenities, making it ideal for sophisticated buyers. The primary bedroom offers a serene retreat, filled with natural light to foster relaxation and privacy. The additional two bedrooms are versatile, suitable for family, guests, or a home office, ready to suit your needs. Brantwood Plaza is just steps away, making your daily errands effortless. For those who love to cook, Lococo's (Lynden) is nearby, offering a wide selection of fresh produce and meats, sure to enhance your dining experiences. Enjoy the convenience of a nearby designated parking spot, making commutes hassle-free. This condo is more than just a home; it's a gateway to a lively community, ideal for those seeking convenience and community spirit. Experience the comfort and connectivity that await in your new home, where everything you need is just a stone’s throw away. (id:57557)
326 3563 Ross Drive
Vancouver, British Columbia
The Residences at Nobel Park by Polygon offer convenient everyday living amid an environment of academic excellence. Just steps away is UBC's Wesbrook Village, a picturesque and walkable community with tree-lined streets and an abundance of shops and services. Great elementary and secondary schools are also nearby. This 2-bed plus den, 2-bath home features a bright open-plan layout that comes with a designer kitchen, premium appliances and A/C. Read a good book on the generous covered deck on a summer day. Enjoy the convenience of an in-building fitness studio, social lounge and a resident manager. Walking distant to Save on foods, Uhill secondary school and Norma Rose Point elementary school.Open House June 28 saturday 1pm. (id:57557)
39052 Kingfisher Road
Squamish, British Columbia
This smartly designed, custom home offers abundant space & functionality for a growing household. Featuring 4 generous bdrms, 3 bathrooms, office, open plan great room with 14´ ceilings & a wood stove, a kitchen made for day-to-day active living & entertaining. The large island (a perfect place for baking, kids´ crafts & homework), s/s appliances, Silas stone counter tops & w/in pantry complete the kitchen. The primary suite offers an ensuite with soaker tub, glass shower, 2 sinks, vanity & w/in closet. The fully fenced yard provides a haven for kids & pets, while the double garage & driveway parking ensure ample space for vehicles & toys & the accessible crawls provides space for all your outdoor gear. All just steps away from Brennan Park, tennis & pickleball courts and trails. (id:57557)
5689 Salmon Drive
Sechelt, British Columbia
Charming and cute as a button, this delightful three bedroom rancher is ideally located in downtown Sechelt, just a short walk to shops, restaurants, the rec centre, library and public transit. The bright, spacious open floor plan features skylights and French doors that open onto a covered sundeck, perfect for relaxing or entertaining. Enjoy the ease of a low maintenance yard with a private patio for outdoor living. Whether you're downsizing, just starting out, or looking for walkable convenience, this downtown gem offers comfort and lifestyle. (id:57557)
2211 43 Street Se
Calgary, Alberta
Attention Builders and investors - WELCOME to this R-CG 50x122 ft Lot in the heart of forest lawn.This 1148 Sq Ft home with Double detached Car Garage is perfect for a Growing Family, Revenue Property and Future Development. Bright and Spacious with 2 Side Entrances. Few UPGRADES are Furnace, Hot Water Tank & AC. New Shingles, Siding, Garage Doors, In Garage Concrete Floor & Roughed In. Welcome to Large Entrance into your Spacious Living Room, Dining Room, With Built in Cabinet, Kitchen with Back Splash and Stainless Steel Appliances, Pantry and Pull Out Shelves in a Lower Cabinet. Primary Bedroom Features 2 Closets, 2 Additonal Bedrooms and Main Bath. Separate Side Entrance to Upstairs Kitchen, Lower Level and Back yard. Downstairs you will find a Rec Room with a Pool Table & Pool Cues, A Family Room and a Den Area. As well, A Cold Room tucked away between the Rec Room and Den. There is a Workshop, Laundry Room/Utility Room and a Partially Finished Bathroom. The West Back Yard is Sunny and Large with Double Car Garage with an Additional Parking Space . Private, Well Maintained and Ready for your Family! Please book your showing and own this beautiful house. (id:57557)
2958 E 15th Avenue
Vancouver, British Columbia
Part of Land Assembly with potential for up to rest of the block. Station Area A Transit Oriented Density zoning district opportunity (29-45 floors). Please contact listing realtor for more information. Open to offers as a single sale and or as part of assembly sale. (id:57557)
G7 - 3850 Finch Avenue E
Toronto, Ontario
Well-Renovated; Retail/Office Unit Facing Finch Ave; Bright Rooms; Convenient To Public Transit; Close To Highway 401 And Highway 404; Free Ample Parking Space For Visitors And Tenants; Water, Gas, Hydro, And T.M.I. Are All Included; One Signage Facing Finch Above The Door Included. (id:57557)
505 - 150 Logan Avenue
Toronto, Ontario
BRAND NEW DIRECT FROM BUILDER - *5% GST REBATE FOR ELIGIBLE PURCHASERS* Charming two bedroom heritage hard loft in the renowned Wonder Condos. Spread over 910sq ft, one of the few hard loft opportunities in Toronto with Tarion Warranty. Boasting South facing views. Exposed steel beams and brickwork throughout tell the tale of the buildings storied past. This former bread factory, includes all modern amenities such as hybrid working stations, fitness centre, and a spacious rooftop terrace. (id:57557)
539 Ranchview Place Nw
Calgary, Alberta
This FANTASTIC home in sought-after Ranchlands is located on a large CORNER lot! Complete with a FENCED yard and an OVERSIZED HEATED DOUBLE ATTACHED GARAGE with 240V and RV parking. The large CORNER lot offers plenty of parking.Freshly painted throughout with NEW CARPET and VINYL PLANK upstairs. The main floor features an OPEN LAYOUT and lots of WINDOWS allowing for plenty of NATURAL LIGHT to flow through. The SPACIOUS KITCHEN comes with STAINLESS STEEL APPLIANCES, an ISLAND, and plenty of CABINETS with SOFT-CLOSE mechanisms, ample COUNTER SPACE, and an ADJACENT DINING AREA. PATIO DOORS lead to your DECK and MASSIVE BACKYARD. The LARGE LIVING ROOM will accommodate plenty of furniture. There is also a MAIN FLOOR BATHROOM.Upstairs, there are 3 BEDROOMS including a LARGE PRIMARY and a FULL BATHROOM. The BASEMENT is FINISHED with a LARGE LIVING ROOM, an ADDITIONAL BEDROOM/DEN, and AMPLE STORAGE.NEW ROOF in 2023 and HOT WATER TANK in 2021. Excellent location on a QUIET STREET close to PARKS, SCHOOLS, SHOPPING, and with EASY ACCESS to major ROADWAYS. (id:57557)
4840 Parker Street
Burnaby, British Columbia
Brentwood Park. Spacious open layout. 2 bedrooms up with huge living area walking out to a large sun deck. One full bath on each floor. Walking distance to Burnaby North Secondary School. Renovate to live in or hold as investment. (id:57557)


