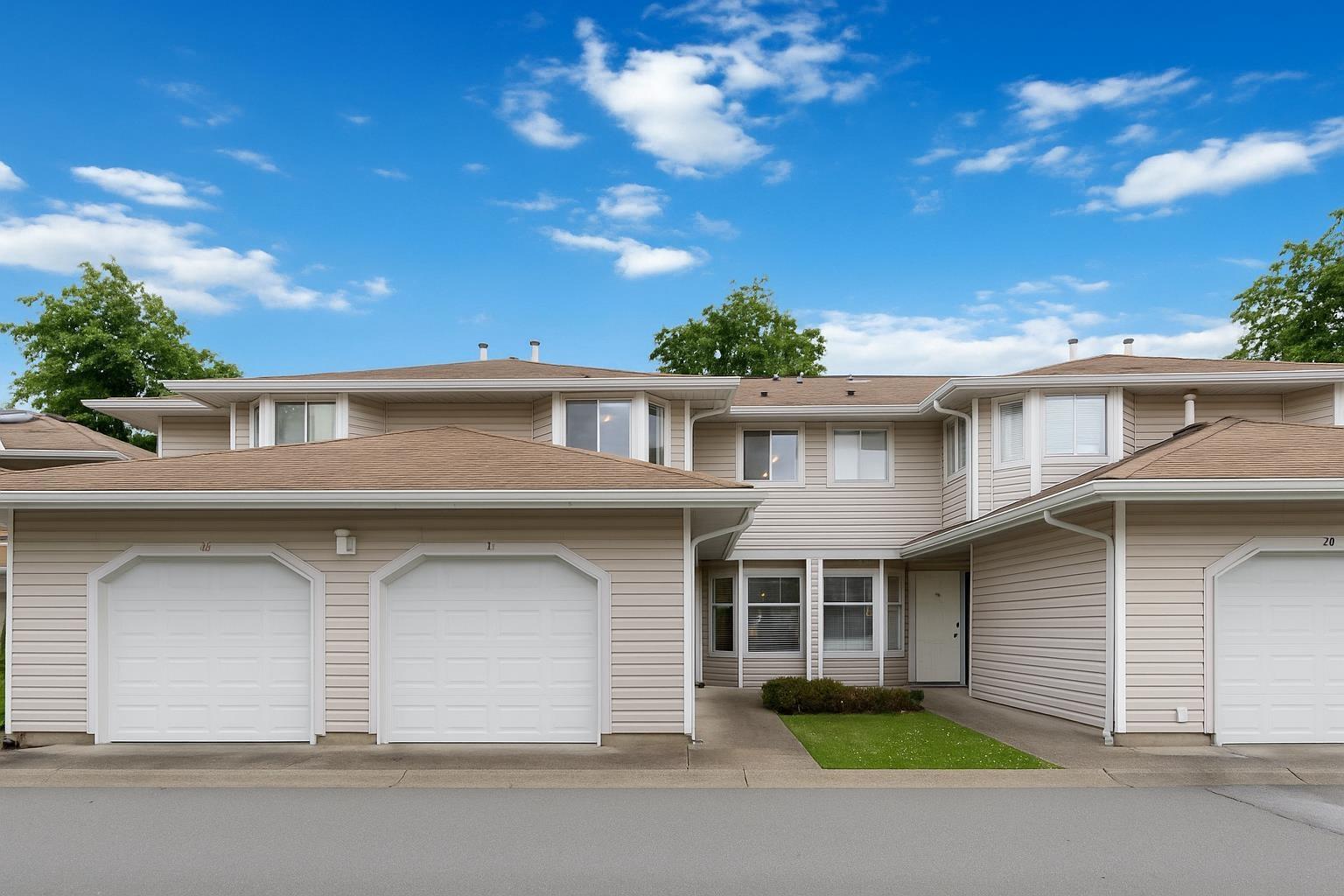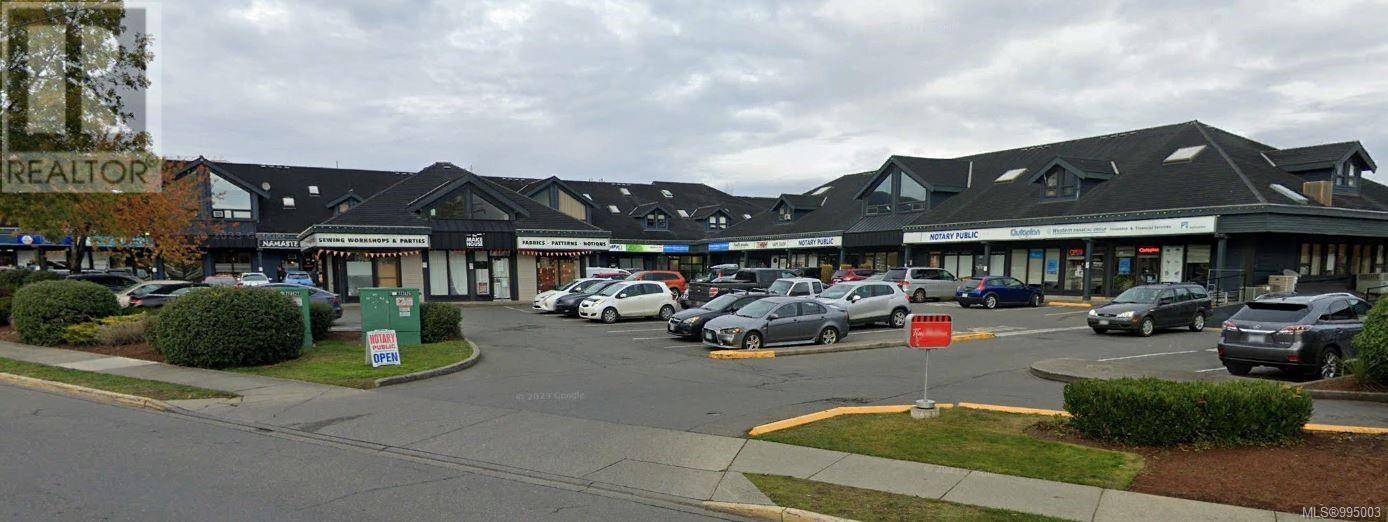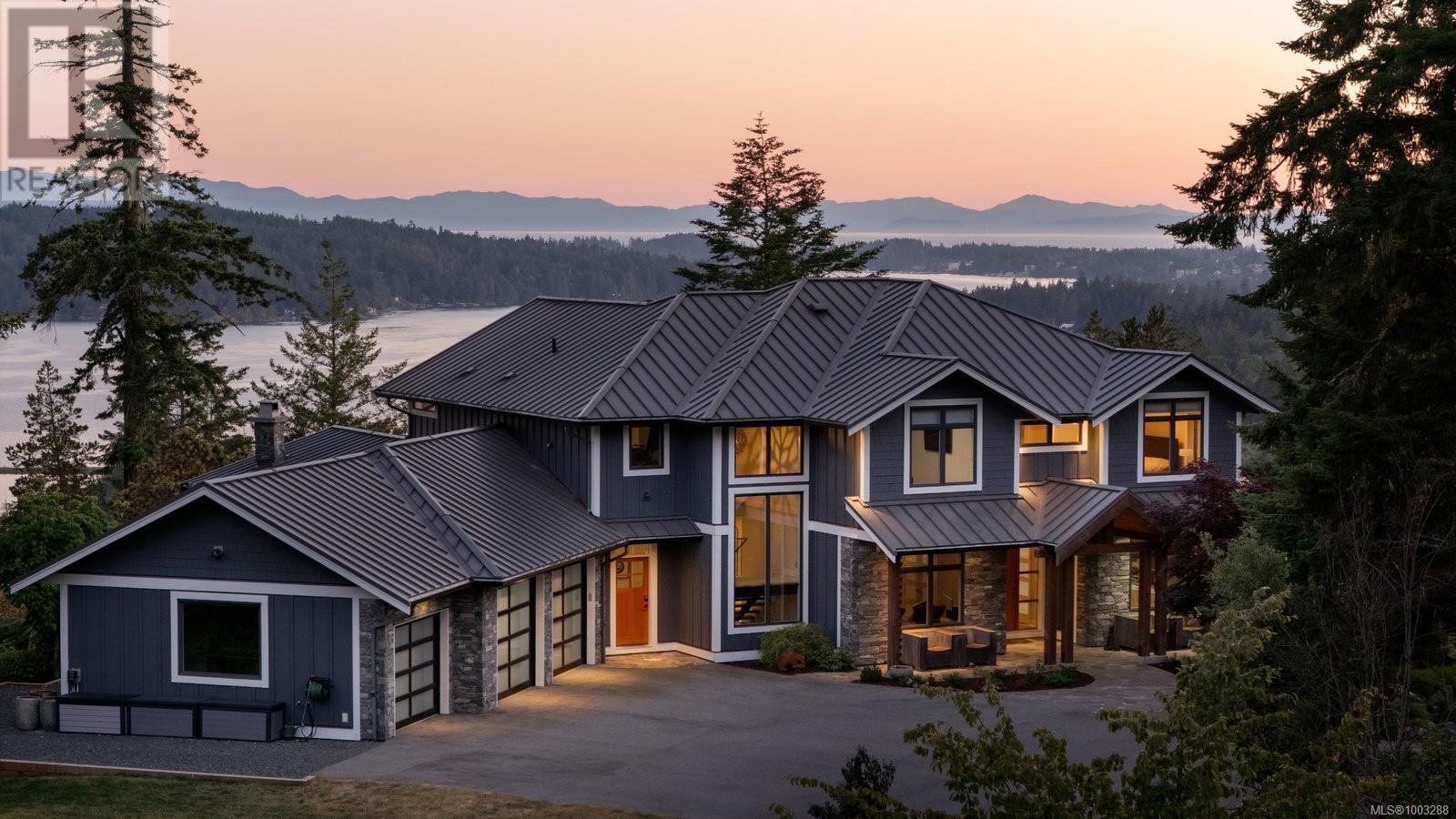#604 9707 106 St Nw
Edmonton, Alberta
IMMACULATE NEWER 1000 FT2 2 BEDROOM, 2 BATH CONDO IN RIVER VISTA! HUGE SOUTH FACING BALCONY WITH STUNNING VIEWS OF THE RIVER VALLEY! This lovely condo is walking distance (next door) to the Legislative Building & Grounds, LRT Station, Downtown Core and the River Valley. This spacious condo features a open functional layout with lots of large south facing windows offering river valley views. Some of the many features include hardwood floors, in-suite laundry, central A/C, stainless steel appliances, and a gas BBQ outlet on your large balcony. The unit comes with one secured, heated parking stall and the the building has a common/fitness room on the top floor. Available July 27, 2025 for a 1 year lease at $2,000 per month. This is an 18+ age restricted building. (id:57557)
11 10038 155 Street
Surrey, British Columbia
"Spring Meadows" is one of Guildford's best townhouse complexes-well maintained, low strata fee, and a strong contingency fund for peace of mind. This unit offers one of the largest south-facing yards in the complex! Many quality upgrades: remodeled kitchen with quartz counters and stainless steel appliances, hardwood flooring throughout, crown and baseboard moldings, and a gas fireplace with custom mantle. The spacious living and dining areas are perfect for entertaining. Large primary bedroom with full ensuite and walk-in closet. Centrally located-steps to schools (Johnson Heights Secondary offers IB program), transit, T&T, shops, restaurants, and Guildford Town Centre, with easy access to Hwy 1. Act fast-this one won't last! Open House 2-4PM Sat July 6. (id:57557)
1201 - 860 Commissioners Road E
London South, Ontario
Welcome to 1201-860 Commissioners Rd E., a 2-bedroom condominium apartment, convenient to London Health Science Centers south campus, White Oaks mall and easy access to Hwy 401 & 402. Features include a spacious living room with carpet flooring and patio door access to a balcony overlooking a large, treed area. There is a separate dining room with carpet flooring. The galley kitchen has tile flooring, stainless steel appliances and contemporary exhaust fan hood. Other features include a 4-piece bathroom with tile flooring, an in-suite laundry area with stackable washer and dryer and a heat pump providing a forced air gas heating system and central air conditioning for your personal comfort. Building amenities include an inground pool, tennis court, sauna and gym (id:57557)
7306 Wellington Rd 21
Elora, Ontario
For the first time in over 35 years, a truly exceptional opportunity presents itself: 98 acres of diverse, breathtaking land located just outside the picturesque village of Elora. This truly one-of-a-kind property combines 68 acres of productive farmland with 28 acres of unspoiled natural landscape, including over 2,300 ft of road frontage and over 2,700 ft of water frontage on the Grand River. Private trails wind through the woods down to and along the banks of the Grand River, perfect for peaceful walks or immersive nature experiences. Only minutes away, the Elora Conservation Area offers even more ways to enjoy the area's stunning landscapes and outdoor adventures. At the heart of the property stands a charming 4-bedroom post-and-beam farmhouse, originally built in the 1850s. Thoughtfully updated over the years, the home balances timeless character with modern comfort. The residence is set well back from the road, ensuring complete privacy. Additional features include a bank barn (50' x 100'), storage barn (attached to bank barn, 25' x 70'), detached triple car garage/shop (30' x 50'), storage barn (30' x 50'), and milk shed (15' x 17'). Steps from the covered porch of the main house is a tranquil swimming pond, including a sandy beach area and patio, perfect for summer afternoons or evening sunsets. Whether you're looking to build your dream estate, or simply enjoy one of Ontario’s most scenic properties, don’t miss this once-in-a-lifetime opportunity. (id:57557)
#1505 10136 104 St Nw
Edmonton, Alberta
Perched on the 15th floor with stunning south and west views—including the Alberta Legislature and the brand new Beaver Hills House Park below—this updated 2-bedroom, 2-bathroom apartment offers the best of downtown living. Enjoy brand new laminate flooring, fresh paint, stainless steel appliances, in-suite laundry, a covered balcony with a natural gas BBQ hookup and a titled underground parking stall located close to the elevator. The primary bedroom features a walk-in closet and full 4 piece ensuite. All just steps from Jasper Avenue, the Ice District, Rogers Place, restaurants, shopping, transit, and every amenity you could ask for. This is what Downtown Living is all about! Some Photo's have been digitally staged. (id:57557)
1002 Peace Keeping Cres
Langford, British Columbia
112k UNDER ASSESSED VALUE! Attention Builders, Developers, and Homeowners – this is a unique and single lot for your custom home w/Suite or even duplex w/ suite might be possible for less than $500,000.- (2,000 sq/ft). This is the largest and the only remaining lot of this new development that allows for a SECONDARY SUITE! Beautifully located building lot for families with 4,475 square feet of FREEHOLD property situated at the end of a quiet Cul-de-Sac. Large backyard privacy with greenspace and amazing mountain views. Only short distance to Westshore Town Centre and in walking- proximity to schools, shopping, and downtown amenities. All utilities are in place and ready to start construction on this highly sought-after neighbourhood! (id:57557)
120 2950 Douglas St
Victoria, British Columbia
The Douglas Shopping Centre is a highly visible, busy 3-level neighborhood shopping centre located a 1/2 mile from Victoria's downtown core. It is located close to Mayfair Mall and Uptown Shopping Centre. The Centre has easy access from both Douglas Street & Burnside Road, with large customer parking areas at the front and rear of the buildings, as well as generous tenant / staff parking. Tenant's include Lifestyle Markets, Tim Hortons, Beverly Carter Notary, Evergreen Professional Offices, Western Financial, Namaste Indian Cuisine, Greater Victoria Labour Association and more! (id:57557)
A 2032 Stone Hearth Lane
Sooke, British Columbia
Come check out this 1 year old thoughtfully designed 3 level townhome with over 1880 square feet of living space! 3 spacious bedrooms, each with their own ensuite & custom walk-in closet, providing you the opportunity of flexible spaces for offices, multi generational or even shared living possibilities! The 2nd floor includes all of your living needs with an open concept living room with an electric fireplace focal point, separate dining space & large spacious kitchen with 2 separate kitchen islands to enjoy & gather. Enjoy your new neighbourhood by watching from above on your 3 separate balconies & looking out over the vast views. EV charger roughed in to the garage, with bonus storage located in crawl space. 0 yard maintenance, a quick walk to transit & walking distance to downtown Sooke. BONUS: No size limit on pets! Move in TODAY & enjoy NO GST! Take advantage of being listed $80k less then BC Assessment! (id:57557)
5335 Basinview Hts
Sooke, British Columbia
Perched above the Sooke Basin in the coveted Saseenos enclave, this 2.6-acre West Coast contemporary estate offers over 3,800 sq.ft. of refined living. Surrounded by lush forests and endless ocean vistas, every room and outdoor space is designed to immerse you in natural beauty. The newly renovated, south-facing patio with its fire feature and brand-new outdoor kitchen is a showpiece for sunset entertaining. Inside, soaring ceilings, walls of windows, and luxurious finishes define the open-concept interior. Enjoy total privacy at the end of a quiet cul-de-sac, with no detail overlooked - from the triple garage to the custom stonework. Whether it’s morning coffee overlooking the water or evenings by the fire, this is the rare blend of modern elegance and coastal tranquillity you've been waiting for. A lifestyle property like this is seldom offered. The time to act is now. (id:57557)
6857 Grant Rd W
Sooke, British Columbia
There's lots to love here at 6857 Grant! Move right into this 2006-built 3 bedroom, 3 bathroom family home. At just under 1650 sq ft, on a 5400 sq ft lot within walking distance to shops & restaurants, schools, recreation, transit, and more. The main floor features laminate floors and an open living/dining room and kitchen with stainless appliances, maple shaker-style cupboards and counter space, with a sliding glass door leading to a covered deck and fully fenced south-facing yard. Work from home? A large den/family room at the front of the home is ideal! A 2 piece bathroom completes the main floor. Upstairs, find 3 ample bedrooms including primary with walk-in closet and ensuite bath. The main bathroom enjoys natural light from a skylight. Single car garage and a huge crawlspace for storage. Freshly painted and ready to enjoy. Truly great value here - make it yours today! (id:57557)
1560 Orelton Pl
Saanich, British Columbia
A Rare Opportunity in a Prime Location. Offered for the first time by its original owners, this immaculate 4-bedroom, 3-bathroom home is ideally situated on a quiet cul-de-sac in one of Victoria’s most desirable neighbourhoods. Thoughtfully designed for both comfortable living and easy entertaining, the residence features vaulted ceilings, expansive windows, formal living and dining rooms, and a warm, inviting family room with a fireplace. The spacious primary suite includes a walk-in closet and private ensuite, while the versatile lower-level rec room provides space for guests, extended family, or future development potential. Step out onto the generous entertainment deck and enjoy the peaceful outlook over lush green space, offering exceptional privacy. With direct access to walking trails, you’re just moments from parks, top-rated schools (including UVIC), and all essential amenities. This is a special offering where pride of ownership, location, and lifestyle come together seamlessly. (id:57557)
5407 W 54 Avenue
Fort Nelson, British Columbia
LIKE NEW IT'S TRUE!! Step in and step up to an incredible overhaul on an ole classic! Open concept kitchen, dining and living will blow your mind, garden doors off dining area to a preserved (low maintenance) south facing sun deck. The kitchen is straight out of Pinterest ;) SO well thought out! The master boasts his n' hers closets and ensuite sinks, plenty of bathroom cabinet storage and fab jetted tub. The basement is beautifully and thoughtfully finished with gas FP in family room and 2nd-4th bedrooms plus full bath. The location absolutely can't be beat nor can the value!! Start packing! Check out the video! (id:57557)















