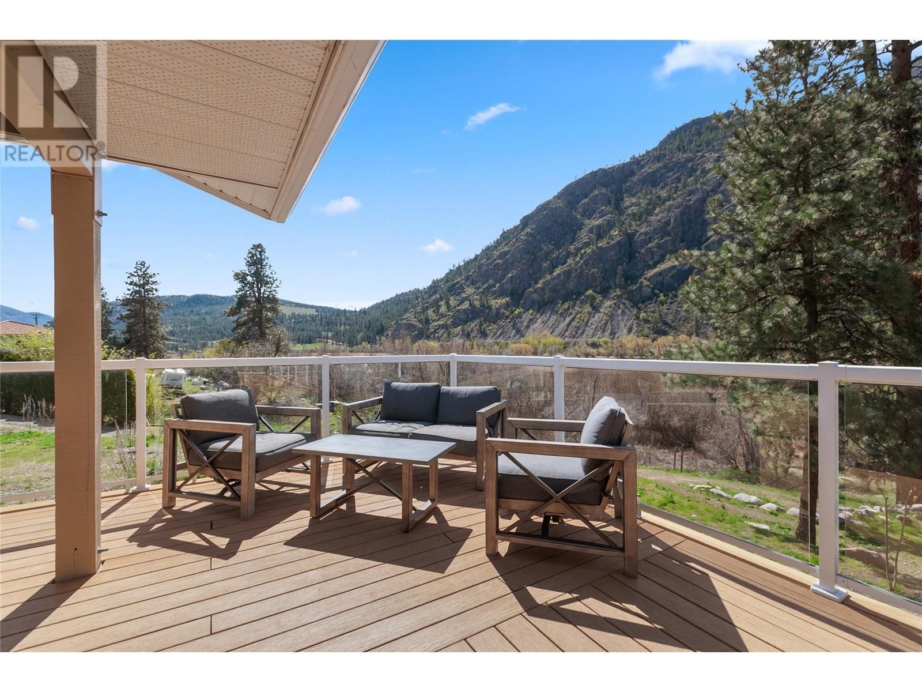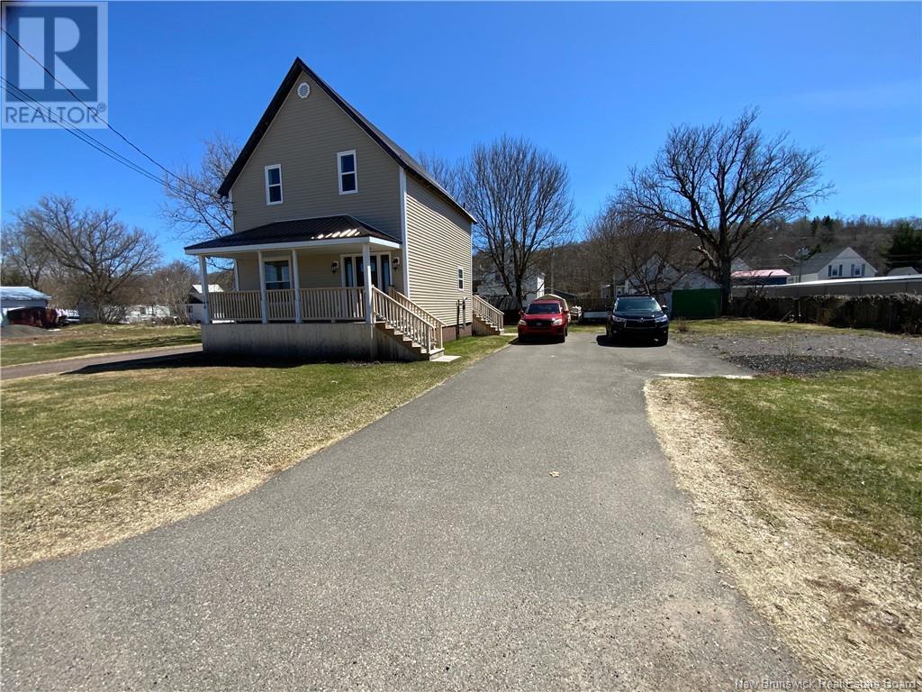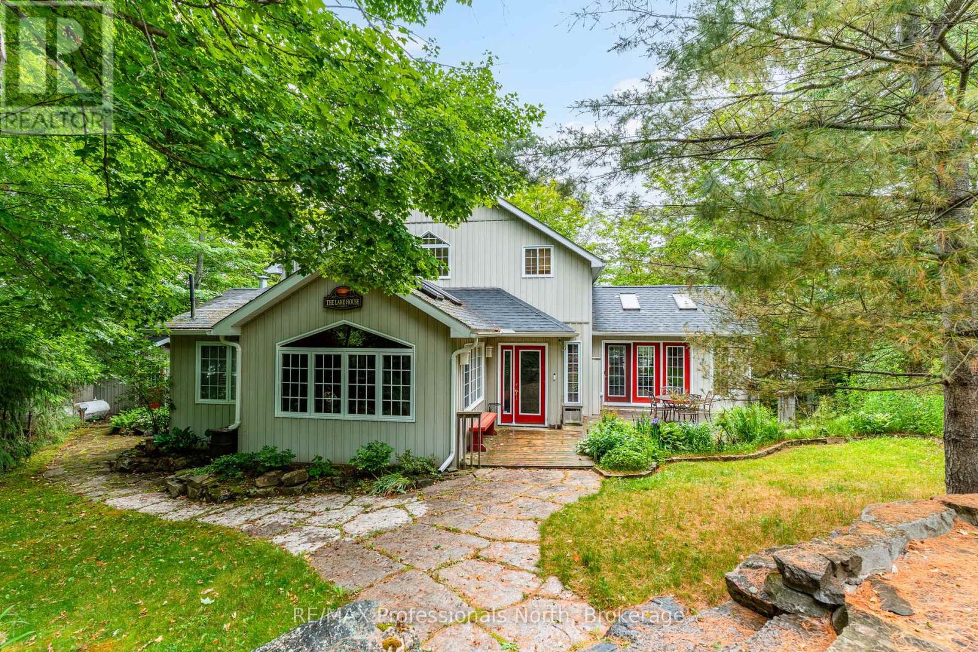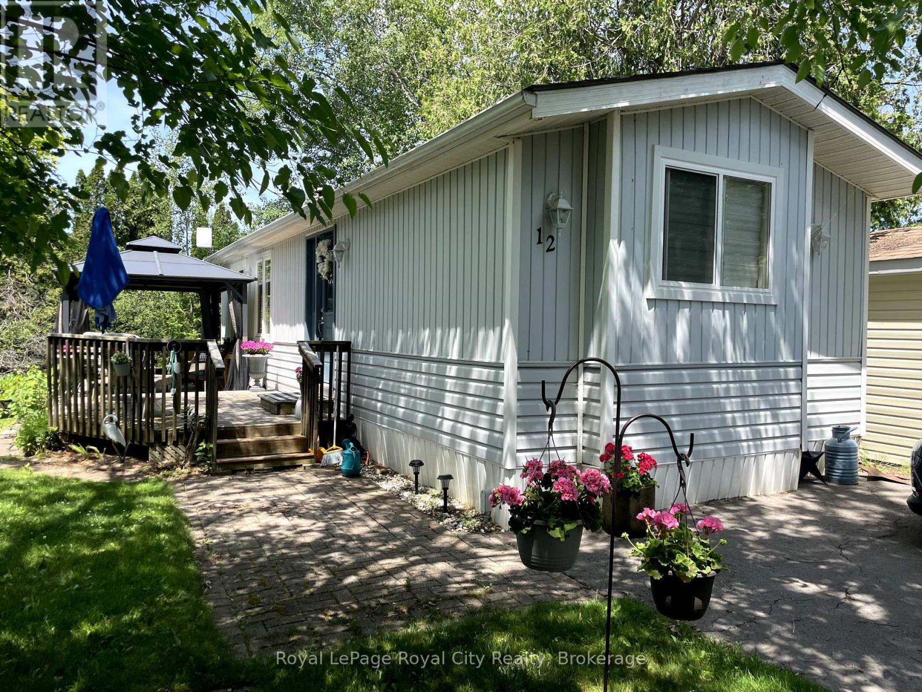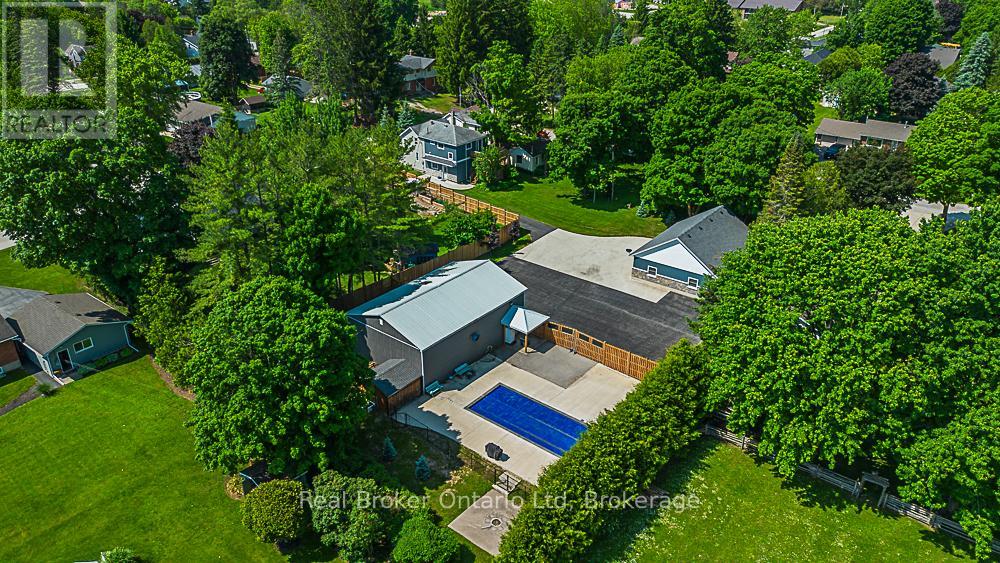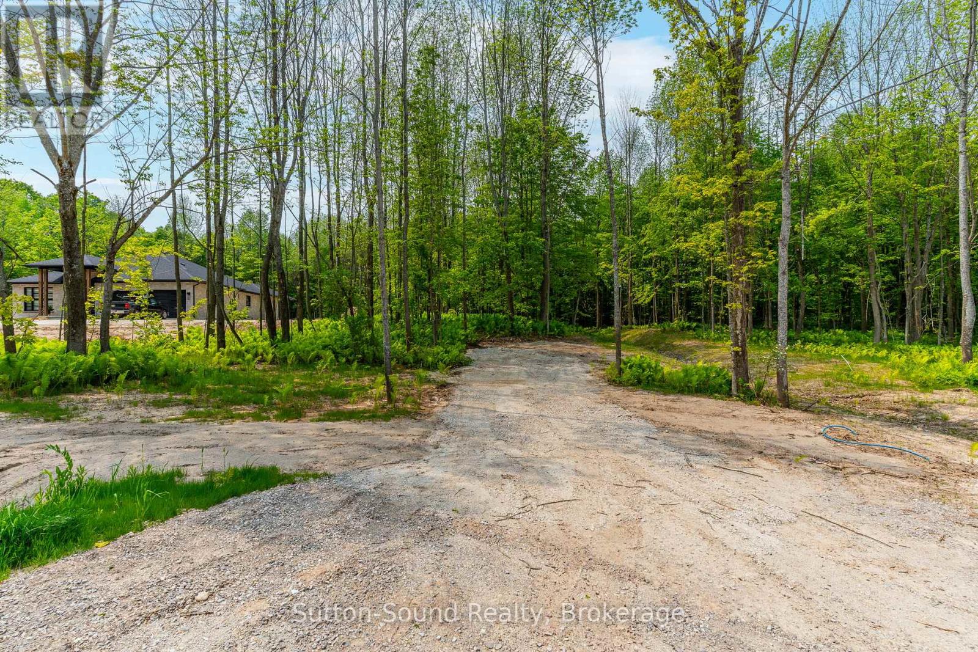5937 Churchill Street
Vancouver, British Columbia
Iconic. Classic. Tailor-made. Boston/NY style Masterpiece crafted by elite team of world renowned architect/interior designer/master builder, blessed by Fengshui Master. Prestigious & picturesque Churchill St. 7400sf elegance on 13,276sf prpty. Large fml principle rms on main, wood panelled office, top-end appliances in both kitchens, gourmet kit with huge island. Family rm eclipse dr opens to a bbq deck w/built-in O/D kit & covered patio with F/P overlooking Zen koi pond & mature backyard gardens. 4 ensuited bdrms up, a library/open den, 2nd laundry rm; master bdrm has its own patio. Bsmt boasts a bowling alley sized rec rm, wet bar, wind cellar, prof. theatre, O/D water fountain, 2 bd, 3 baths & the main laundry. Bonus: a 540sf 1-lvl L/W home. 2 car garage w/parking pad. (id:57557)
231 Belleperche
Windsor, Ontario
This is the mayor of Windsor's favourite 4-plex! Purpose-built in excellent East Windsor neighbourhood. Located just steps from Riverside Drive this property is fully rented and grosses a monthly income of $4,000. Upper 2 units have been recently fully renovated. Being offered at approximately an 8% cap rate. (id:57557)
1998 Hwy 97 Highway
Okanagan Falls, British Columbia
CLICK TO VIEW VIDEO: Discover sustainable living at 1998 Highway 97 just South of OK Falls. This 2004-built walkout bungalow sits on 1.41 acres, offering privacy, updates and eco-conscious features. A double car garage, ample RV parking, and an automatic gate provide both convenience and security, while the home's stucco exterior, accented with architectural metal panels, offers a striking and modern curb appeal. The home boasts a metal roof equipped with 15.4 kW solar panel system paired with twin Tesla Powerwalls, EV charging and a 200-amp electrical service, contributing to an impressive EnerGuide rating of 1. Inside, the open-concept living and dining area is illuminated by large south-facing windows and highlighted by a modern feature wall. The kitchen features updated smart appliances and sleek finishes. The main floor includes 2 bathrooms, three bedrooms, with the primary suite offering a private ensuite. The walkout basement presents a spacious rec room and unfinished areas suitable for a gym or studio. Outdoors, enjoy a composite deck, stamped concrete patio, and a private gazebo with a new hot tub. The property offers a variety of fruit trees, a chicken coop and backs onto Vaseux Lake: a designated Migratory Bird sanctuary, and one of BC's best Bass fishing lakes. Experience the tranquility of rural living with the convenience of nearby amenities in this Okanagan dream. Buyers to verify measurements if deemed important, several spaces in the basement are unfinished. (id:57557)
310, 255 Les Jardins Park Se
Calgary, Alberta
**BRAND NEW HOME ALERT** Great news for eligible First-Time Home Buyers – NO GST payable on this home! The Government of Canada is offering GST relief to help you get into your first home. Save $$$$$ in tax savings on your new home purchase. Eligibility restrictions apply. For more details, visit a Jayman show home or discuss with your friendly REALTOR®. LOVE YOUR LIFESTYLE! Les Jardins by Jayman BUILT next to Quarry Park. Inspired by the grand gardens of France, you will appreciate the lush central garden of Les Jardins. Escape here to connect with Nature while you savor the colorful blooms and vegetation in this gorgeous space. Ideally situated within steps of Quarry Park, you will be more than impressed. Welcome home to 70,000 square feet of community gardens, a stunning Fitness Centre, a Dedicated dog park for your fur baby, and an outstanding OPEN FLOOR PLAN with unbelievable CORE PERFORMANCE. You are invited into a thoughtfully planned 2 Bedroom, 2 Full Bath plus expansive balcony beautiful Condo boasting QUARTZ COUNTERS throughout, sleek STAINLESS STEEL WHIRLPOOL APPLIANCES featuring a Whirlpool refrigerator with top mount freezer, dishwasher with stainless steel interior, electric freestanding range with self clean, microwave hood fan. Luxury Vinyl Plank Flooring, High End Fixtures, Smart Home Technology, A/C and your very own in suite WASHER AND DRYER. This beautiful suite offers bright bedrooms with large windows, a storage area with a hanging rack, a large Primary Suite with a walk-in closet and en suite, a spacious dining/living area with sliding doors, an open concept layout between the kitchen, dining, and living room, and ample kitchen and bathroom counter space. STANDARD INCLUSIONS: Solar panels to power common spaces, smart home technology, air conditioning, state-of-the-art fitness center, high-end interior finishings, ample visitor parking, luxurious hallway design, forced air heating and cooling, and window coverings in bedrooms. Offering a lifes tyle of easy maintenance where the exterior beauty matches the interior beauty with seamless transition. Les Jardins features central gardens, a walkable lifestyle, maintenance-free living, nature nearby, quick and convenient access, smart and sustainable, fitness at your fingertips, and quick access to Deerfoot Trail and Glenmore Trail. It is located 20 minutes from downtown, minutes from the Bow River and pathway system, and within walking distance to shopping, dining, and amenities. Schedule your appointment today! (id:57557)
#28 1179 Summerside Dr Sw
Edmonton, Alberta
Lovely 898 sq ft bungalow-style condo in the vibrant community of Summerside! This well-maintained home features a spacious layout with a large living room, laminate flooring, and a cozy gas fireplace. The bright kitchen offers ample cabinetry, pantry space, all appliances included, and a generous dining area perfect for entertaining. There are two bedrooms and a 3-piece main bath; the primary suite includes a walk-in closet and a 4-piece ensuite. Enjoy the convenience of in-suite laundry and an outdoor storage unit. Plus, water and sewer are included in the condo fees! Step out to your private patio with natural gas BBQ hookup—ideal for summer evenings! Affordable condo living with fantastic amenities: exclusive access to Summerside Lake, tennis and basketball courts, beach volleyball, skating, and swimming. Shopping, dining, parks, and playgrounds are just minutes away. Comes with an outdoor parking stall. A perfect opportunity for first-time buyers or investors—don’t miss out! (id:57557)
103 Valarosa Drive
Didsbury, Alberta
Welcome to this meticulously maintained bungalow featuring 3 bedrooms upstairs and 2 additional bedrooms in the basement, along with a spacious den. This home boasts 9-foot ceilings on both the main and lower floors, creating an open and airy feel throughout.The upgraded kitchen is a chef’s dream, featuring stunning quartz countertops and undermount sil granite sink, pot and pan drawers, and pull out drawers in the pantry. The home has upgraded engineered hardwood floors, stylish upgraded tile and remote-controlled blinds in the dining room for added convenience. The dining room is also enhanced with elegant wainscoting, adding a touch of sophistication. Enjoy the cozy ambiance of the gas fireplace in the living room, or relax in the large primary suite, which includes an ensuite bath and huge walk in closet. The basement features a massive rec room, perfect for entertaining or relaxing with family and friends. Step outside to your private backyard oasis that backs onto a creek and green space. The large deck has been recently upgraded with a privacy wall and gazebo, perfect for outdoor dining or simply unwinding in nature while you listen to the birds singing. The well-maintained lawn and yard adds to the home’s curb appeal, and a front veranda offers a welcoming space to enjoy your morning coffee. This home is truly in perfect condition, ready for you to move in and enjoy. Book your private showing! (id:57557)
144 Park Street
Sussex, New Brunswick
Welcome to your dream home in the heart of Sussex, NB! This charming 1.5-storey single-family property offers the perfect blend of character and modern updates and sits on a double lot. With three spacious bedrooms above grade and a single full bathroom, this home is thoughtfully designed. The exterior features durable new siding with upgraded insulation and a stylish steel roof, only three years old. Step onto the inviting front or back decks, both recently upgraded, with built-in storage for convenience. Inside, the main floor boasts a kitchen with warm wooden cabinetry, new flooring, and taps, perfectly integrated with elegant hardwood in the living and dining areas. The bathroom has been completely refreshed with a brand new tub surround, toilet, countertop, sink, taps, lights, and exhaust unit. The cozy living room is highlighted by a large window that floods the space with natural light. Additional upgrades include an electric forced-air furnace and newer flooring throughout the upstairs hallway and one bedroom. The basement features a walkout entrance, providing additional access, while the asphalt driveway ensures ample parking with its double width. Outside, enjoy a beautifully landscaped and level yard complete with a useful storage shed. With all these features and appliances included, this home is ready for you to move in and enjoy the perfect balance of modern comfort and classic charm. Call today for your private viewing. (id:57557)
28 Quispamsis Road
Quispamsis, New Brunswick
Welcome to 28 Quispamsis Road. This century farmhouse has all the charm and character of old, but updated for all the modern conveniences. Step into the bright and open mudroom to be embraced by loads of natural light. Conveniently located off of the mudroom is a full bath. Step into the kitchen with it's updates including quartz countertops, farmhouse sink, slate floors and an Enterprise wood stove for warmth and comfort on chilly evenings. Off of the kitchen is a diningroom overlooking the covered front porch - perfect for relaxing in morning or evening with a cup of coffee or cocktail. Also on the main floor is a large living/family room - complete with original beams. Secret storage in wall unit behind TV! Up the staircase are 3 bedrooms as well as a full bath with shower. The basement is partially finished with loads of possibilities and a cold room for storing preserves or root vegetables, etc. With 3 owned heat pumps, the home is comfortable all year long. This historic property boasts a large barn, 1 1/2 car garage and a large shed/workshop. This property is perfect for a growing family or someone that appreciates character and design. Walking distance to the QPlex, a short drive to the Kingston Ferry and easy access to the Kennebecasis River and highway. Book your showing today. This one will not last long. (id:57557)
1863 Buxton Road
Dysart Et Al, Ontario
Immerse yourself in the tranquility of the forest on pristine Farquhar Lake in the heart of Haliburton Highlands. This spectacular 4 season executive family home features open concept grand room/dining area for large family dinners combined with large living rm a 2 Level Granite wood burning fireplace. Cathedral ceiling, large windows overlooking lake views and peaceful sunset. Beechwood Floors, luxury chef's kitchen W/Heated ceramic Flrs, granite counters, custom cabinetry, Wolf Stove Enclave W/Okanagan Valley Stone Arch, with pot filler; & sun filled eating area/bar. Inviting Open Space W/Walkouts To The Large Deck & Large Hot Tub. Main floor Bdrm with a luxurious spa bathroom. Main floor executive den/office with fireplace w/o to decks. Large inviting entry room with fireplace as you enter into this beautiful home. Make your way to the second-floor loft for exercising/yoga/reading area overlooking the lake. With 2 bdrms, master with ensuite. Finished basement with games rm, additional room with built in storage cupboards. Bonus wine cellar for the wine connoisseur. Extensive landscaping with perennial gardens, flagstone driveway with stand alone 2 car garage. Limestone retaining walls lower single car garage. Make your way down the stone staircase to your dock where you can sip your beverage of choice, taking in this quiet peaceful setting. This home comes fully furnished making it easy to move in right away to enjoy the summer. (id:57557)
12 Bush Lane
Puslinch, Ontario
Welcome to 12 Bush Lane Peaceful Living in Millcreek Country ClubEnjoy the serenity of nature from this charming home, perfectly situated to overlook the water, where mallards and swans are often seen gliding by. Located in the picturesque Millcreek Country Club, a vibrant mature adult community, residents enjoy year-round living surrounded by beautifully landscaped gardens, mature trees, and scenic walking trails.Thoughtfully updated, this delightful home features an open-concept layout with a spacious living room, vaulted ceilings, and a large picture window offering tranquil water views. The bright and functional kitchen includes stainless steel appliances, abundant cabinetry, and generous counter space, all complemented by a skylight that fills the space with natural light. Adjacent to the kitchen is a lovely dining area, ideal for everyday meals or entertaining guests.The home offers a cozy bedroom with ample closet space, a well-appointed 4-piece bathroom with a shower/tub combination, and convenient in-suite laundry. Step outside onto the expansive deckan ideal spot for dining, lounging, and summer BBQs, with plenty of room to enjoy the peaceful surroundings.Significant upgrades in 2021 include new windows, doors, and a roof, offering peace of mind for years to come.The location is exceptional, with easy access to a wide array of amenities. Just a short drive away are the renowned Aberfoyle Flea Market, the Aberfoyle Community Centre, and Guelphs South End with its shopping, dining, and entertainment options. Commuters will appreciate the quick access to major routes.Millcreek Country Club is known for its strong sense of community and long-standing residents who cherish the lifestyle it offers. A wonderful alternative to condo living, this home offers comfort, community, and convenience, all in a beautiful natural setting. (id:57557)
144 Loucks Lane
Chatsworth, Ontario
In the heart of the village of Chatsworth sits a rare gem thats equal parts stylish home, business-ready setup, and hobbyist paradise. The main home has seen a slew of recent upgrades, from spray foam insulation and a newer furnace to a sleek kitchen and a separated primary suite for added privacy. Step outside and the magic continues: a sprawling 1,400 sq ft shop with 13' door clearance, natural gas heat, and endless potential for work or play. Whether you're envisioning an in-law suite, creative studio, or the ultimate workspace, the options are wide open. And just when you thought it couldn't get better an in-ground heated pool, custom fire pit, and extensive paving/concrete work make this property low-maintenance and high-enjoyment. A unique opportunity for those who want a little bit of everything... and then some. (id:57557)
130 Maple Ridge Road
Georgian Bluffs, Ontario
Don't miss your chance to build your dream home in one of Georgian Bluffs most desirable settings. This exceptional vacant lot is tucked away in a quiet, private cul-de-sac and surrounded by mature trees offering the perfect blend of privacy, natural beauty, and convenience. Enjoy the peaceful charm of country living without sacrificing modern comforts, with municipal water and natural gas available at the lot line. The property's prime location puts you just minutes from Owen Sound, while keeping you close to all the outdoor amenities the area is known for. Nearby highlights include Legacy Ridge Golf Club, Cobble Beach, Sarawak Family Park & Beach, Boat Launch & Marina, Scenic trails and stunning shoreline views. Whether you're looking to build a year-round residence or a weekend retreat, this is your opportunity to create your own private oasis in a truly stunning location. Your Georgian Bluffs lifestyle starts here. (id:57557)



