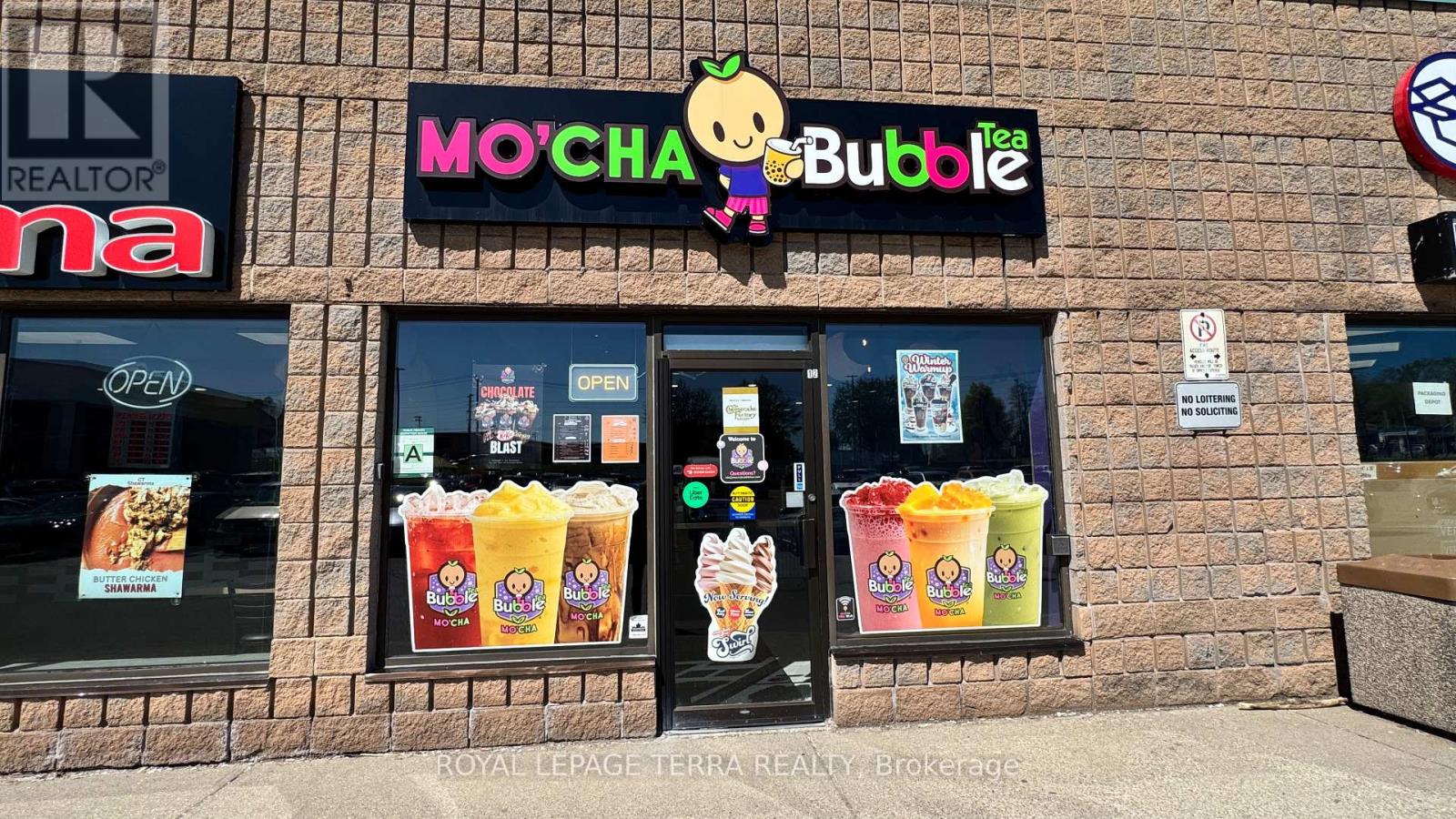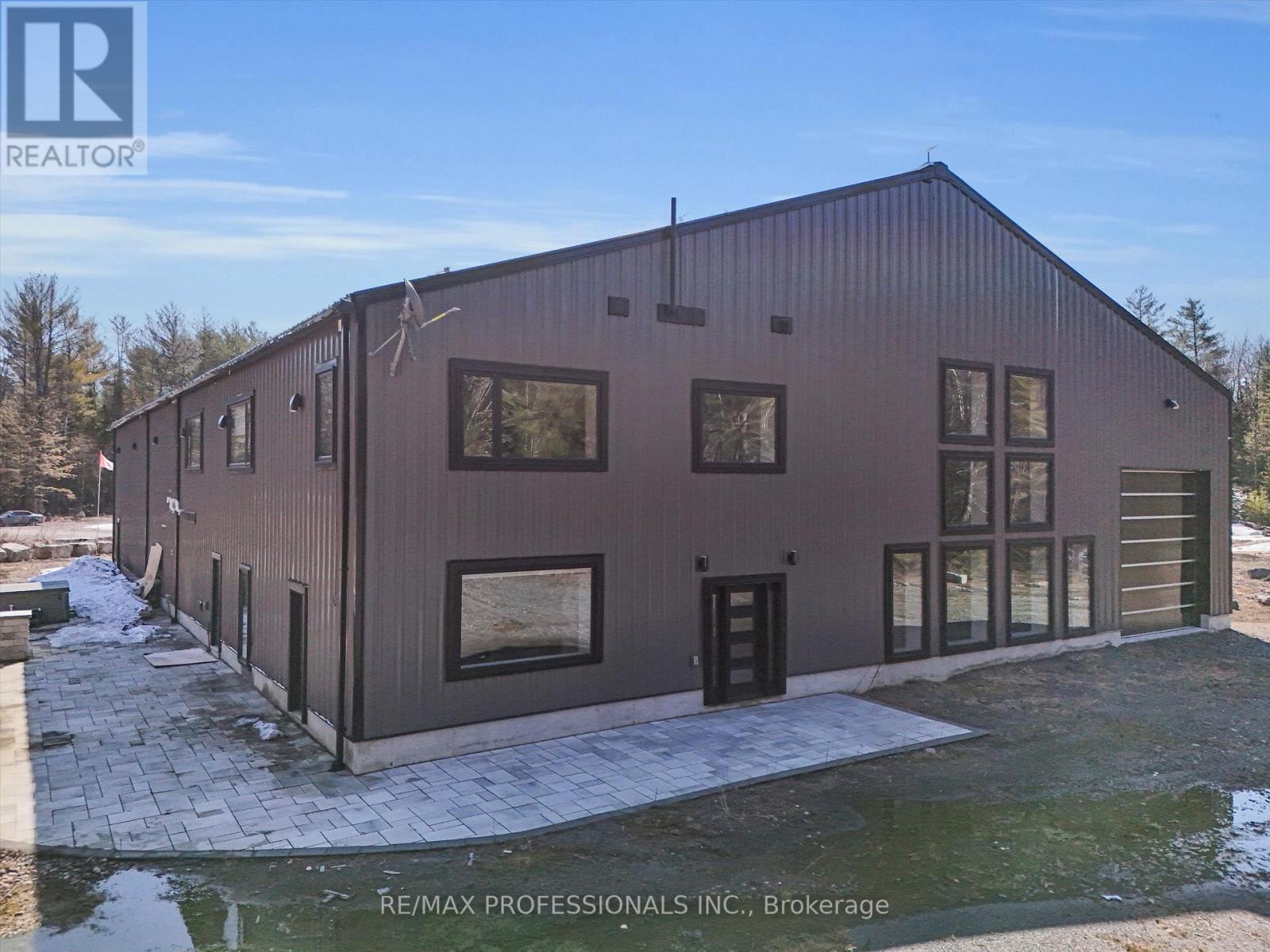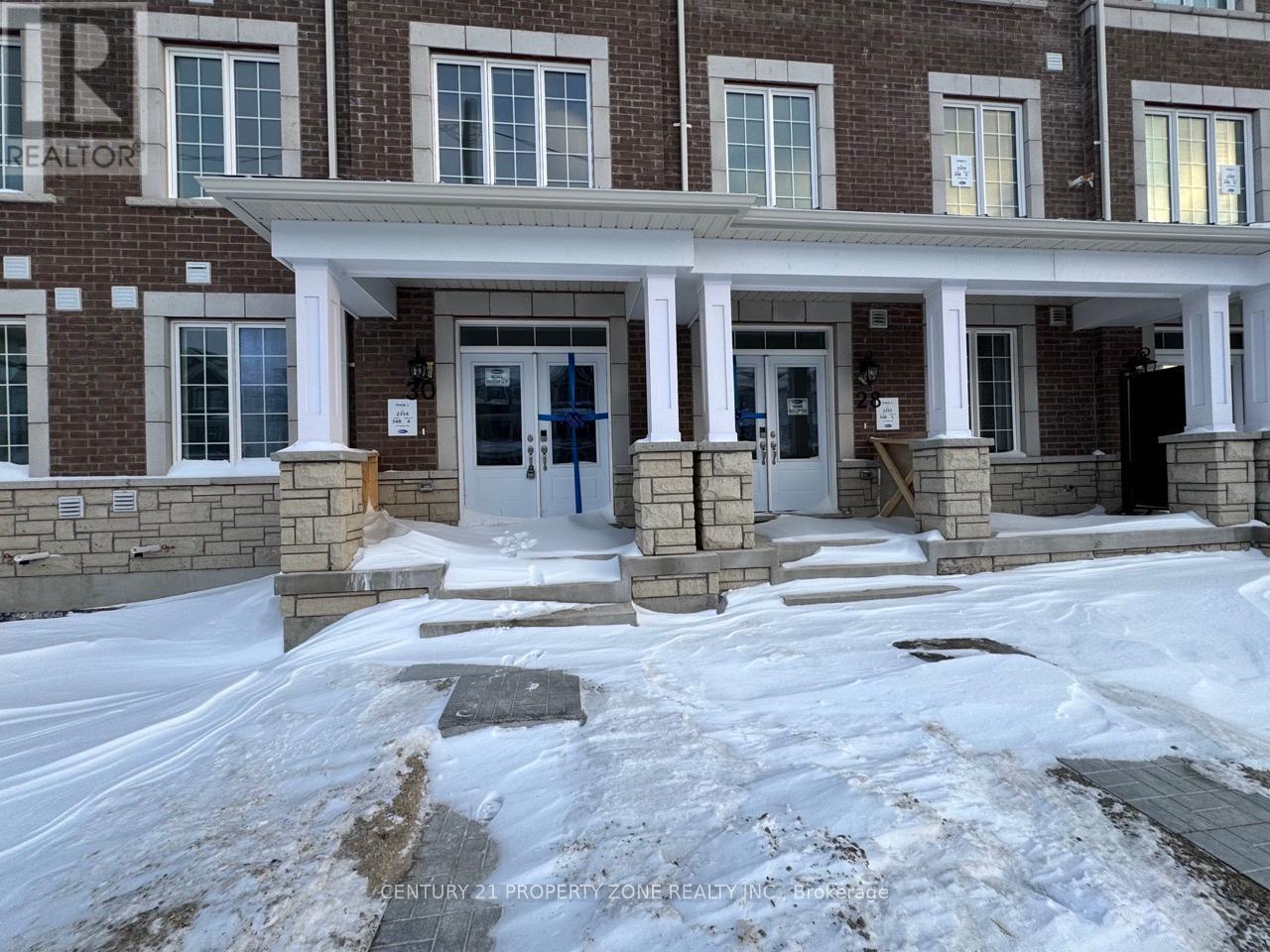603 Colborne Street E
Brantford, Ontario
Turnkey Bubble Tea & Dessert Cafe in High Traffic Plaza. Don't miss this fantastic opportunity to own a profitable and fully operational bubble tea and dessert café in a bustling retail plaza anchored by No Frills, Dollarama, Subway, Pizza Pizza, and Kidtastic Adventures. Surrounded by schools, parks, and community hubs, this location benefits from steady foot traffic. The business features a loyal customer base and a varied menu including bubble tea, ice cream, desserts, and breakfast items. Low monthly rent of $3,200 (TMI included). Operated under a successful franchise model with a strong Ontario presence. The Franchisor provides training at the current location. (id:57557)
10501 Twp Rd 590
Rural St. Paul County, Alberta
YOUR DREAM ACREAGE AWAITS! This move-in ready gem is a horse enthusiast’s paradise with 25 acres just 15 minutes from town. The open-concept main floor is bright and welcoming, featuring a sunlit living room with a gas fireplace and access to a massive 50x16 deck. The kitchen impresses with light cabinetry, quartz counter tops, a corner pantry, and a spacious island. Engineered hardwood flooring runs throughout, while the primary bedroom offers a walk-in closet and 3 pc ensuite. Main floor laundry off the attached heated double garage adds everyday ease. The fully finished ICF walkout basement includes a large family room with a stunning entertainment wall and walkout access to a lower patio, plus oversized storage/utility space. Set back from the road for privacy, the property is fully landscaped with a fenced area for horses or other animals. This is executive rural living at its finest - space, comfort, and peace of mind all in one beautiful package! (id:57557)
2320 Highway 117
Lake Of Bays, Ontario
Discover Your Dream Muskoka Retreat! Welcome to this one-of-a-kind 5 bedroom, 5 bathroom 120ft x 80ft compound, nestled on over 8 acres of pristine land in Lake of Bays, perfectly located just minutes away from the charming town of Baysville, where you can easily dock your boat and enjoy Muskoka's second largest lake! This stunning property offers a unique blend of hobby farm potential and live/work opportunities in the heart of beautiful Muskoka, only a short drive from Bracebridge and Huntsville. Highlights include: A serene 0.5 acre pond fed by fresh natural springs, all framed by a breathtaking granite backdrop, 26Kw backup generator ensuring your comfort with auto on/off capability, cozy, energy-efficient in-floor heating powered by two 200k NTI boilers with state-of-the-art floor sensors and zoning controls, an impressive 9,000 Sq/ft Unilock patio featuring a built-in BBQ, perfect for entertaining! Inside the luxury continues with a gorgeous interior. Step inside to find a grand open-concept layout with towering 45-foot ceilings, complemented by an exquisite chefs kitchen equipped with triple ovens, a professional gas stove, and an oversized fridge/freezer - all anchored by a massive kitchen island! The primary suite offers a personal sanctuary with a fireplace, walk-in closet, and a spa-like bathroom featuring a freestanding tub overlooking natures beauty. Plus, there's a wheelchair accessible main floor bedroom/ensuite for convenience! Additional Features: 3 industrial garage doors for easy access to your workspace, a sophisticated camera system for peace of mind, and two cellular boosters ensuring crystal-clear LTE, Starlink internet with impressive speeds of 200 down and 50 up, keeping you connected while you enjoy your private trails and every outdoor adventure! Whether you are seeking a peaceful retreat or a dynamic living-work space, this property is tailored for both leisure and productivity! Don't miss the chance to experience this slice of paradise! (id:57557)
2320 Muckleplum Wy Sw
Edmonton, Alberta
Visit the Listing Brokerage (and/or listing REALTOR®) website to obtain additional information. Stunning 6-Bedroom Home with Legal Suite – The Orchards, SW Edmonton Welcome to this 2,638 sqft gem in The Orchards, Ellerslie. This 6-bedroom, 4-bath home boasts a spacious 1,930 sqft main living area and a 708 sqft legal basement suite—ideal for multi-generational. The main floor features a bright living room, stylish kitchen, generous dining space, bedroom, and full bath. Upstairs offers 3 bedrooms, 2 bathrooms, laundry, and a versatile bonus room. The master suite shines with a 5-piece ensuite and walk-in closet. The legal suite (under construction) includes 2 bedrooms, 1 bath, kitchen, and in-suite laundry—ready before possession. Enjoy a large backyard and double garage. Located steps from schools, parks, and amenities with easy airport access, this home blends comfort, flexibility, and investment potential. (id:57557)
5736 Keeping Cr Sw Sw
Edmonton, Alberta
With full attention to detail and full upgrades throughout, check out The Avalon by award-winning Parkwood Master Builder. Park in your spacious 21' x 22' garage and step into the welcoming mudroom, flowing effortlessly through a walk-through pantry into a stunning, contemporary kitchen. Bask in natural light from the south-facing windows in the elegant living and dining spaces. Enjoy year-round comfort with central A/C. Upstairs, unwind in the oversized bonus room, enjoy the convenience of a large laundry room, and retreat to your luxurious primary suite featuring a 5pc ensuite with quartz counters, soaker tub, double sinks, premium tile, and a glass shower. A 14' x 14' deck, fully finished basement, and top-tier schools, shopping, dining, gyms, and healthcare nearby make this home as functional as it is beautiful. Located in the sought-after Keswick on the River with scenic parks and trails—this is the perfect family home. (id:57557)
1816 28 St Nw
Edmonton, Alberta
NO CONDO FEES AND BACKING INTO GREEN SPACE! The perfect blend of comfort and convenience in this beautifully designed duplex home featuring 3 spacious bedrooms and 2.5 well-appointed bathrooms. This two-storey layout offers a functional floor plan ideal for families and anyone looking for a smart investment property. On the main level, you'll find an open-concept living and dining area with abundant natural light, a modern kitchen with sleek countertops and ample cabinet space, and a convenient half-bath for guests. Upstairs, Bonus room and the private primary suite includes an en-suite bathroom and generous closet space. Two additional bedrooms share a full bath and are perfect for kids, guests, or a home office. Additional features include in-unit laundry, private backyard or patio space, and off-street parking. Whether you're buying your first home or looking to expand your real estate portfolio, this duplex offers the ideal combination of style, space, and flexibility. (id:57557)
#231 50 Woodsmere
Fort Saskatchewan, Alberta
This spacious freshly painted 928 sq ft condo offers the perfect blend of comfort and convenience, located in the desirable Westpark neighborhood of Fort Saskatchewan. With 2 generous bedrooms and 2 bathrooms, including a master ensuite, this home is ideal for both first-time buyers and those looking for a fantastic rental property. The large living room area is perfect for relaxing or entertaining, offering ample space for all your furniture and decor. The galley-style kitchen maximizes functionality, providing a streamlined cooking and prep space with plenty of cabinetry and counter space. Located just steps from shopping, transit, walking trails, and parks, you'll enjoy easy access to all the amenities Fort Saskatchewan has to offer. This condo presents a fantastic opportunity for anyone looking to invest in a prime location with great potential for rental income. (id:57557)
32 Bellasera Way
Caledon, Ontario
Experience Luxury and Convenience in Prime Caledon! This stunning 2000+ sq. ft. freehold townhouse boasts modern elegance and thoughtful design. Featuring a double-door entrance, a double car garage, and a ground-floor guest suite with a full ensuite bath, this home is as functional as it is stylish. With 4 spacious bedrooms, 4 bathrooms, and a versatile layout, this home includes a den on the first floor, two expansive balconies, a charming Juliette balcony, and premium finishes such as quartz countertops and upgraded SPC flooring. The home is thoughtfully designed with 9 ceilings on the ground and main floors, SPC flooring throughout the ground and main floors as per plan, and additional SPC flooring in the third-floor hallway and primary bedroom. Stained oak stairs and smooth ceilings on the main floor further enhance its elegance. The kitchen and primary ensuite feature quartz countertops, with double sinks in the primary ensuite as per plan. A tankless water heater is included with no monthly rental cost, alongside an air source heat pump for efficient heating and cooling. The property is equipped with 200 AMP service, Energy Star certification, and a smart thermostat for modern living. Three stainless steel appliances, including a fridge, stove, and dishwasher, add to the convenience, along with an EV charging rough-in for eco-friendly lifestyles. The oversized balconies are perfect for relaxing or entertaining, while the prime location offers unparalleled convenience. Steps away from major highways, restaurants, grocery stores, shopping centers, banks, libraries, GO stations, bus transit, and places of worship, this home ensures easy access to everything you need. This rare gem combines contemporary style with practical living, making it the ideal choice for those seeking luxury and accessibility in one of Caledons most desirable locations. Dont miss out! (id:57557)
1402 - 2087 Fairview Street
Burlington, Ontario
Welcome To Home To This Modern, Spacious Unit In The Brand New Paradigm Buildings. With The Go Station At Your Doorstep This Condo Is A Commuters Dream! Close To Shopping, Restaurants & All Major Highways And Bonus-Walmart Is Steps Away! This 1 Bed 1 Bath Condo With Open Concept Living/Dining & Kitchen Is Great For Entertaining. Kitchen Features S/S Appliances & Spacious Breakfast Bar. Large Primary Bdrm W/Floor To Ceiling Windows For Impeccable Views. (id:57557)
30 Pine Plain Drive
Marriotts Cove, Nova Scotia
This duplex property is ideal for an extended family where parents live in one side and the kids in the other; or you can live in one and rent the second side to build equity. Each side of this duplex share a total 2160 sq. ft. of living space, sitting on a 68,000+ sq. ft. Located mere minutes from Chester Village amenities like the Chester Yacht Club, Chester Playhouse, the Kiwi Cafe, seaside dining at the Rope Loft and is within the Chester Golf Club catchment area . Boasting a new roof, new well and fresh exterior paint, this property is priced to sell ! Put this rare opportunity on your list !! (id:57557)
12 Montjoy Crescent
Brampton, Ontario
Renovated home in the sought after 'M' section neighbourhood. Updated and well kept home. Upstairs boast a huge kitchen, a good size living/dining room, renovated washroom and three good size bedrooms. The basement has three additional bedrooms, a good size living room, updated bathroom and a good size kitchen. It's a walk in/walk out basement. Good size lot with a huge backyard with a covered area for your winter/summer bbq's. A must see home! Garage converted into a bedroom. Could easily be converted back into a garage... (id:57557)
1808 - 36 Zorra Street
Toronto, Ontario
Experience elevated, luxurious living with breathtaking, unobstructed lake views that set the tone for every day. This brand-new 3-bedroom, 2-bath condo offers a bright, open-concept layout designed for comfort and style, featuring 9 ceilings and floor-to-ceiling windows. The sleek kitchen with quartz countertops and stainless steel appliances blends function with modern elegance. One parking space and locker add everyday convenience to this upscale lifestyle. Step outside and enjoy access to top-tier amenities including an outdoor pool, rooftop terrace, gym, and 24-hour concierge service. Nestled in a vibrant, walkable neighborhood close to restaurants, parks, and waterfront trails. Dont miss your chance to own at one of Etobicokes most desirable addresses. (id:57557)















