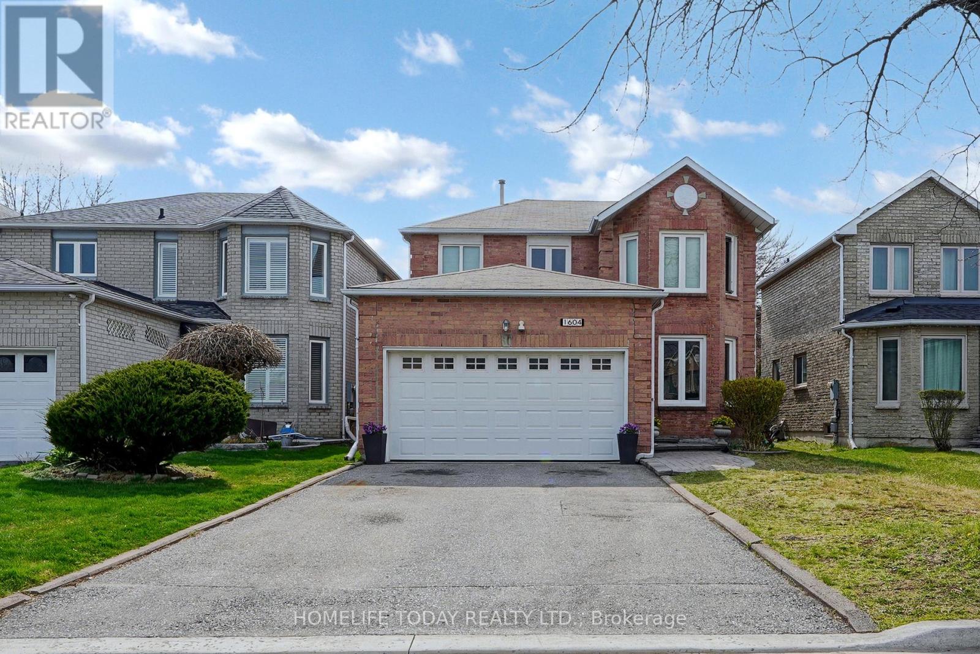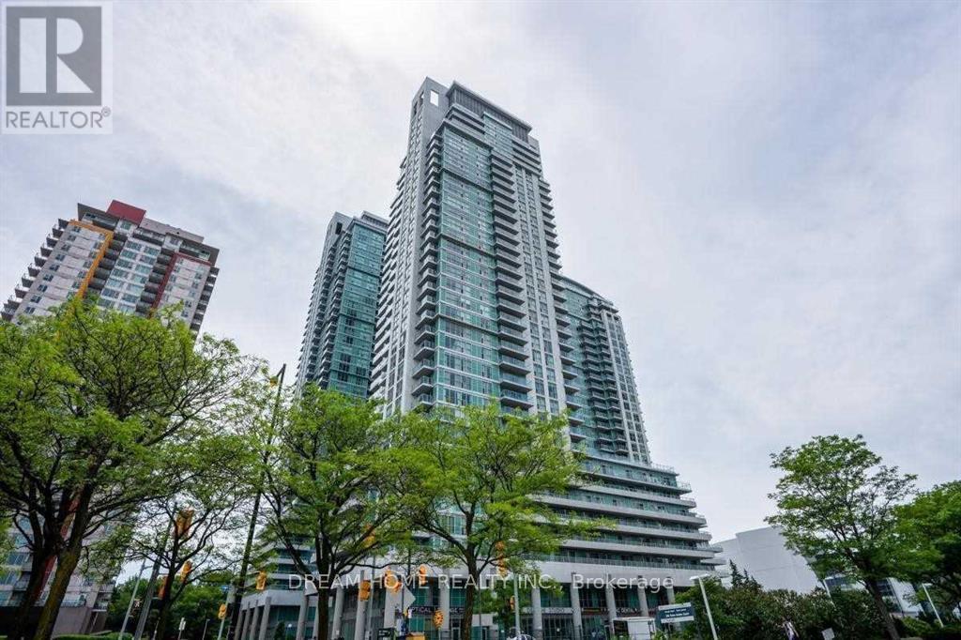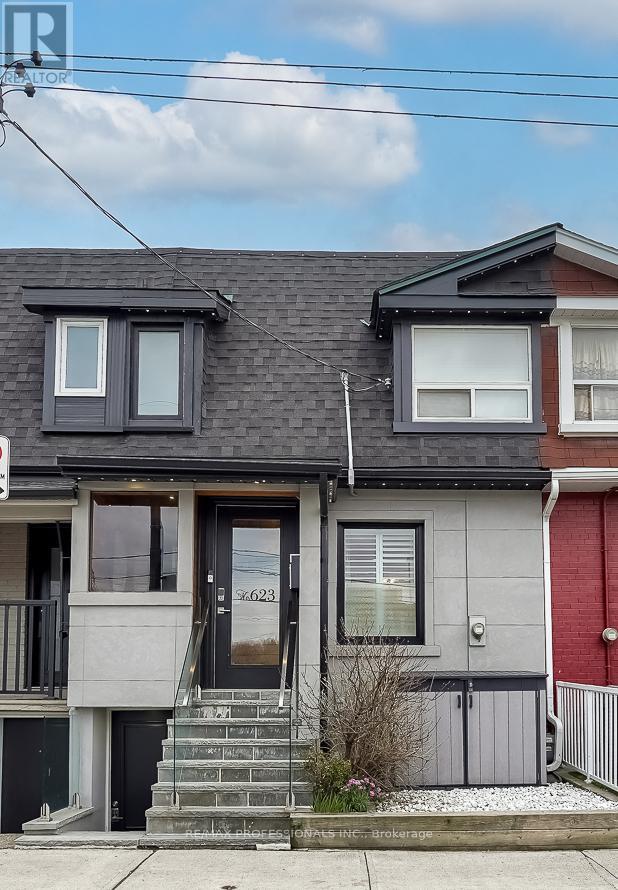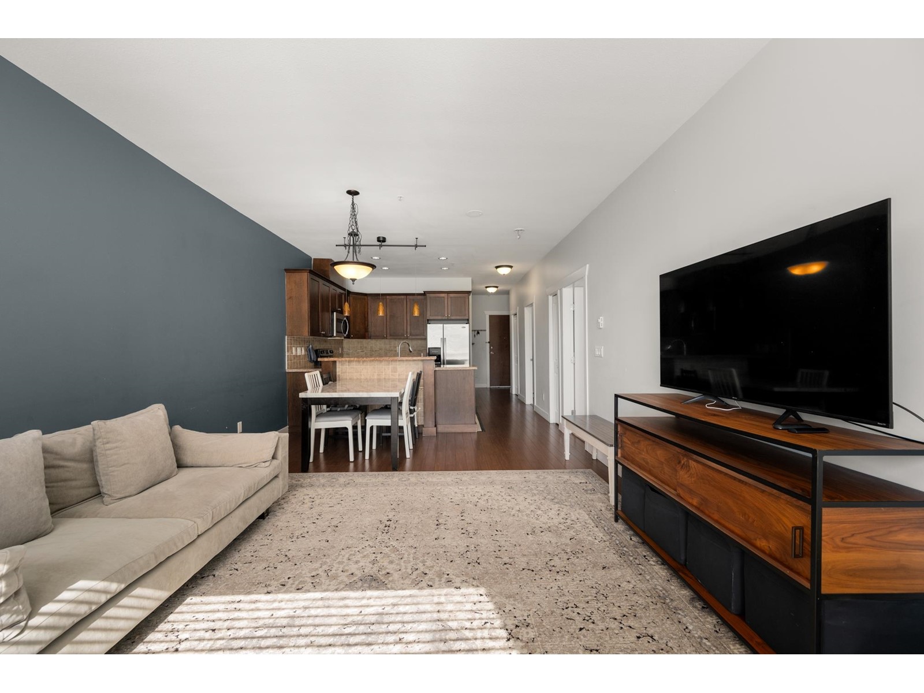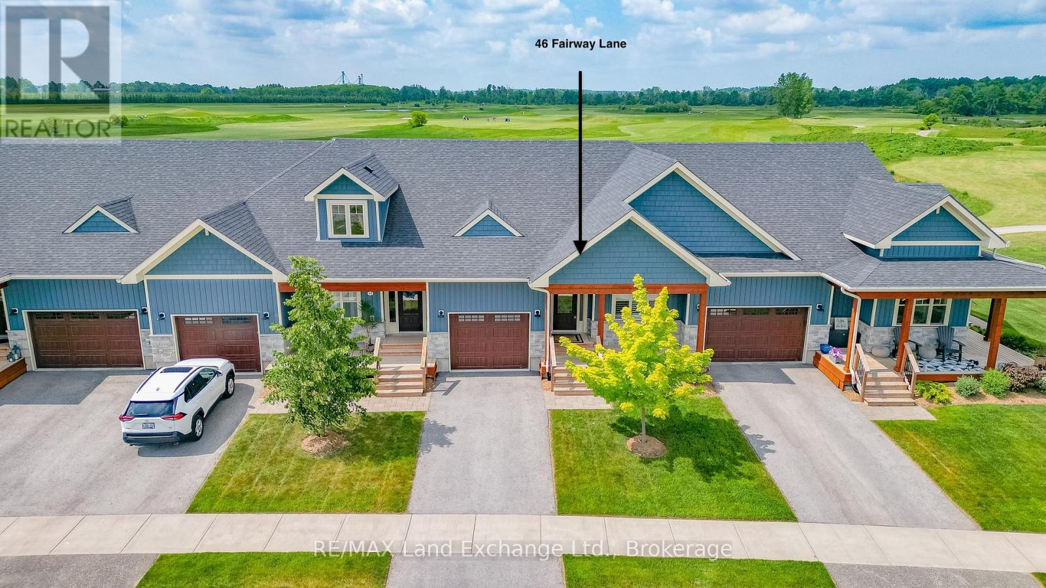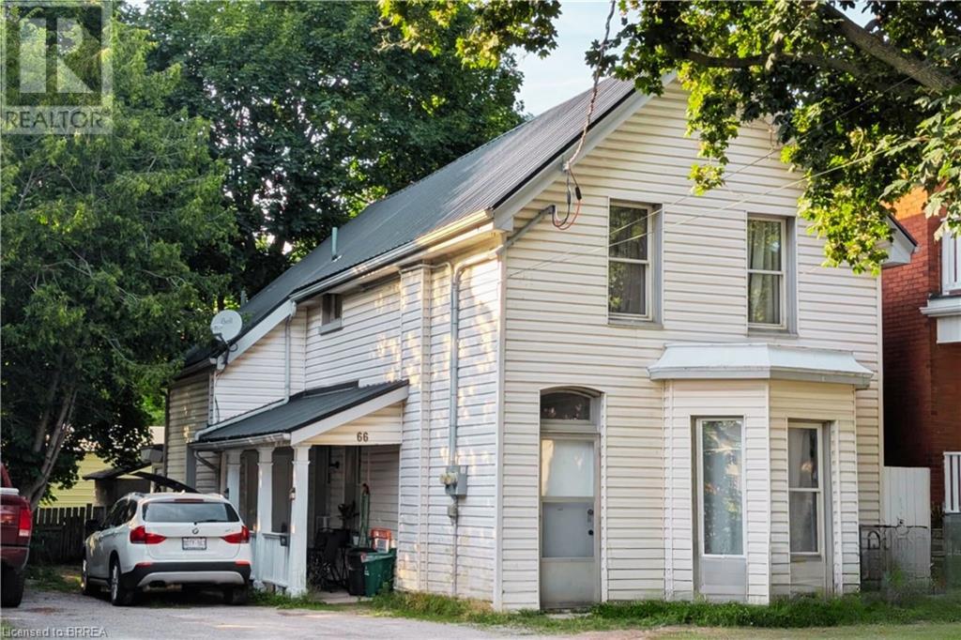1604 Deerbrook Drive
Pickering, Ontario
PRIME LOCATION IN PRESTIGIOUS PICKERING!!! A PERFECT FAMILY HOME AND OR TO ADD TO YOUR PORTFOLIO!!!! Welcome to this beautifully maintained home in the highly sought-after Liverpool community in Pickering. Nestled in a family-friendly Neighbourhood with top-rated schools just a short walk away, this property offers excellent resale value and the ideal blend of comfort, style, and convenience. Step into a grand entrance featuring elegant marble flooring, seamlessly transitioning into rich hardwood throughout the main living areas. The bright and spacious open-concept living and dining room is ideal for entertaining guests or enjoying family time. The thoughtfully designed layout includes a main floor powder room and a well-appointed kitchen that flows effortlessly into the cozy family room, with walkout access to a freshly painted, covered deck perfect for year-round enjoyment. Upstairs, you'll find three full bathrooms, ideal for busy families or hosting guests. The fully finished basement is a standout feature, boasting two additional bedrooms, a full kitchen, a four-piece bathroom, and a generous open-concept living area an excellent option for in-laws, extended family, or rental potential. Lovingly cared for and meticulously maintained, this home is a rare gem in one of Pickering's most desirable communities. DONT MISS THIS OPPORTUNITY THESE PROPERTIES HOLD THEIR VALUE!!!!! (id:57557)
1404 - 70 Town Centre Court E
Toronto, Ontario
Two Split Bedroom With Two Full Bathroom Plus Den Unit With Large Balcony And South East Views. Two Bedrooms Separated By Living Room For Privacy. Corner Unit In Convenient Location Close To Subway & Schools. Modern Kitchen With Granite Counter Top. Quality Laminate Flooring Throughout. 2 Full Baths. Steps To Scarborough Town Centre, Ymca, Ttc, Highway 401 And So Much More. (id:57557)
804 - 28 Freeland Street
Toronto, Ontario
Experience luxury living in the heart of downtown Toronto at Prestige One Yonge by Pinnacle. This brand new sun-filled corner unit features a 696 sqft interior, 217 sqft balcony, modern kitchen, 9ft ceilings, and a den with windows and a closet that could serve as a second bedroom or workspace. Enjoy 24-hour concierge and five-star amenities. Conveniently located near the waterfront, Gardiner Express, Union Station, and the Financial and Entertainment Districts. (id:57557)
1109 - 125 Blue Jays Way
Toronto, Ontario
Located in the heart of Downtown Toronto's Entertainment District, this spacious and functional east-facing unit features premium finishes throughout. It offers one bedroom plus a den, perfect for work or extra space. Just a short walk to Yonge TTC Subway Station, Rogers Centre, CN Tower, and Lakeshore Park. Enjoy top-notch amenities, including a 24-hour concierge, a fitness center, an indoor swimming pool, a party room, and a media room. Move In Date Aug 1st 2025. (id:57557)
707 - 51 Harrison Garden Boulevard
Toronto, Ontario
Introducing the Mansions of Avondale, This bright and well kept 2 bedroom Unit is in a LOW RISE building with Full Amenities. Features an open Concept design for maximum functionality. Conveniently Located near Subway/Highway Access. Shopping & Entertainment steps away! Maintenance Fee Covers All Utilities. Security guard/Concierge/Indoor Pool/Jaccuzi, Gym, Sauna,Guest Suites, BBQ Area, Party Rm and much more! COMES WITH 1PARKING + 1 LOCKER (id:57557)
623 Dupont Street
Toronto, Ontario
This meticulously renovated home combines timeless charm with elevated comfort, offering everything you need. Boasting more than 1,600 square feet of thoughtfully designed Turnkey living space, this home delivers on style, space, and flexibility for todays urban lifestyle. From the moment you arrive, the sleek curb appeal and custom Gemstone exterior lighting set a polished tone. Step into the enclosed front porch and into a sun-filled, open-concept main floor where the living room flows seamlessly into a contemporary kitchenperfect for both cozy nights in and lively entertaining. At the rear, a spacious den with soaring 10+ ft ceilings and a skylight bathes the space in natural light. Glass doors open to a private backyard retreat, featuring a premium NewAge outdoor kitchen and a Canadian Spa Company Gander hot tuban entertainers dream. Upstairs, you'll find three bright bedrooms and a modern, renovated bathroom, offering comfort and practicality for families or guests. But the true bonus lies below: a fully finished basement with a separate walk-up entrance, sleek 3-piece bathroom with heated floors, and a versatile den or office space with a large window, built-in desk, and custom cabinetry. Whether you're envisioning a private in-law suite, a home office, or a lucrative rental unit, this space delivers outstanding flexibility and income potential. Freshly painted throughout and completely transformed inside and out, this home reflects quality, care, and thoughtful design at every turn. Located in one of Torontos most walkable neighbourhoods, Seaton Village - just steps to Christie and Dupont subway stations, Loblaws, Farm Boy, Fiesta Farms, LCBO, parks, schools, and countless local cafes and restaurants. Families will appreciate the proximity to Palmerston Ave Jr. Public School, Essex/Hawthorne Alternative, Vermont Square Park, Christie Pits, and St. Alban's Boys and Girls Club with daycare and community programs. (id:57557)
1703 13745 George Junction
Surrey, British Columbia
Unobtrusive Amazing views! Away from SKYTRAIN noise BUT close to use. BRAND NEW Plaza 2 at KING GEORGE HUB Brand-new, bright and spacious with a function open plan. This 02 BED & 02 FULL BATH unit CORNER unit featuring views, excellent room separation, laminate flooring, quality finishing, Fulgor Milano integrated stainless appliances, quartz counters, large island w/breakfast bar, an abundance of windows & covered balcony. Enjoy the open endless views. Prime Location: Steps to SkyTrain, SFU, UBC, Central City Mall, Save-On-Foods, T&T, restaurants & more. Easy access to parks, hospitals, and schools, making it a great home or investment. *1 EV Parking stall & 1 Storage Locker. Bonus: top-notch building amenities: gym, yoga studio, theater room, BBQ area, rooftop deck & more. Parking w/EV charger included. Call for private viewing. (id:57557)
303 14333 104 Avenue
Surrey, British Columbia
Welcome to Park Central! This beautiful 2 bed, 2 bath home offers over 900 sq. ft. in a solid concrete building with an open layout, modern kitchen featuring stainless steel appliances and granite countertops, and large windows that fill the space with natural light. Enjoy a spacious balcony perfect for entertaining. Amenities include an indoor pool, hot tub, gym, and clubhouse. Conveniently located near Hen Long Market, Pho Hoa, Fresh Slice, daycares, medical offices, Hawthorne Park, Guildford Town Centre, T&T, Green Timbers Urban Forest, and more. In catchment for Mary Jane Shannon Elementary and Guildford Park Secondary. Easy access to Hwy 1, King George Blvd, and Fraser Hwy. Call now to view! (id:57557)
5012 56 Street
Rocky Mountain House, Alberta
Here's a cozy bungalow that's located not far from downtown and has been occupied by the same owners for over 40 years. The once award winning yard has lots of perennial flower beds, a ground level deck and clothes line and is fenced with a gate that opens to the back alley. The bungalow has a nice big kitchen with plenty of cupboard and counter space, a comfortable living room, two bedrooms and a full bath on the main floor. Downstairs is a large family room, what is being used as a third bedroom with built in closets plus a three piece bathroom. The laundry area has lots of built in shelving as well as extra storage space. There's an older garage on the property with a garden shed on the west end and a side drive on the south side of the home. Some furniture may be included with the sale. (id:57557)
46 Fairway Lane
Saugeen Shores, Ontario
Skip the build! This 5-year-old townhouse condo is ready for immediate occupancy with upgrades throughout, and situated on a premium lot backing onto the Westlinks Golf Course. This spacious unit has over 1200 square feet of living space on the main floor. If additional space is needed, the full basement is an ideal layout for a future family room and a bedroom with egress windows and high ceilings. The main level features an open-concept design with a tray ceiling and ample natural light. Gorgeous kitchen with customized cabinets and ample counter space. The living room has a patio door leading to the back deck and an unobstructed view of the golf course. The main floor primary bedroom has an ensuite and a walk-in closet. You will also find a dining area, second bedroom, 4-piece bathroom, laundry room, and spacious foyer on the main level. Features a covered front porch, a full basement and a generous-sized garage with inside entry. Some work has started in the basement (framing, electrical, a toilet and an electric fireplace). Additional upgrades include customized kitchen cabinets, tile floors in the foyer and bathrooms, a natural gas connection for BBQ, an exterior deck, an owned on-demand water heater, custom window coverings, central air and a garage door opener. The monthly condo fee is $305.00, plus $155.00 for the sports membership, which includes a golf membership for two at The Westlinks Golf Course, access to a fitness room and a tennis/pickleball court. Located in a quiet Port Elgin neighbourhood offers peaceful living with all the amenities of town just minutes away. Fairway Lane is a municipal road with year-round services, including garbage and recycling pickup. Check out the 3D Tour and make an appointment for an in-person visit. Some pictures have been virtually staged. (id:57557)
784 French Line Road
Lanark Highlands, Ontario
Very pretty setting for this 170 acre property and located less than an hour to Ottawa. The older home has been lovingly tenant occupied for a number of years and there is more room than you would think including large eat-in kitchen, living room and bedroom and 3 piece bath on the main level. There are two access points for the upper level with a large loft space & bedroom at one end and the primary bedroom with ensuite bath above the kitchen. It is believed that the original house is log under the siding. A pellet stove heats the majority of the house. Additional storage space can be utilized in the two attached, 3 seasons rooms plus there are two large sheds 14' x 16' & 12' x 12', each with steel roofs (one is log with board and batton siding). The tenant has had a large vegetable garden area over the past few years and there is loads of parking. The bulk of the acreage is wooded, with mostly hardwood & some softwood, there is a small open field area and large pond at the back rear corner. Excellent 4 wheeler trails through the property and the owner says it has been known for excellent hunting. Would make a great hunt camp, weekend get-a-way spot or live here! (id:57557)
66 Eagle Avenue
Brantford, Ontario
This exceptional income-generating property offers a lucrative opportunity, with over $46,000 in annual revenue and a seamless turnkey investment potential. Legally recognized as a duplex, this cash-flowing gem is ideally located in the vibrant downtown Brantford, which is currently undergoing an exciting revitalization, enhancing the area’s appeal and long-term growth potential. Just steps away from the casino and a wealth of amenities, including Wilfrid Laurier University and Conestoga College campuses, the location is set to continue attracting high demand. Designed for modern living and convenience, the property provides dedicated parking for each unit, with space for up to four vehicles. A durable, low-maintenance metal roof enhances long-term value and peace of mind. Each unit is separately metered for water and hydro, ensuring effortless utility management. Additionally, there’s room to further increase income potential by adding an auxiliary unit. Don’t miss this rare opportunity to invest in a high-yield property in an area on the rise! Book your showing today! (id:57557)

