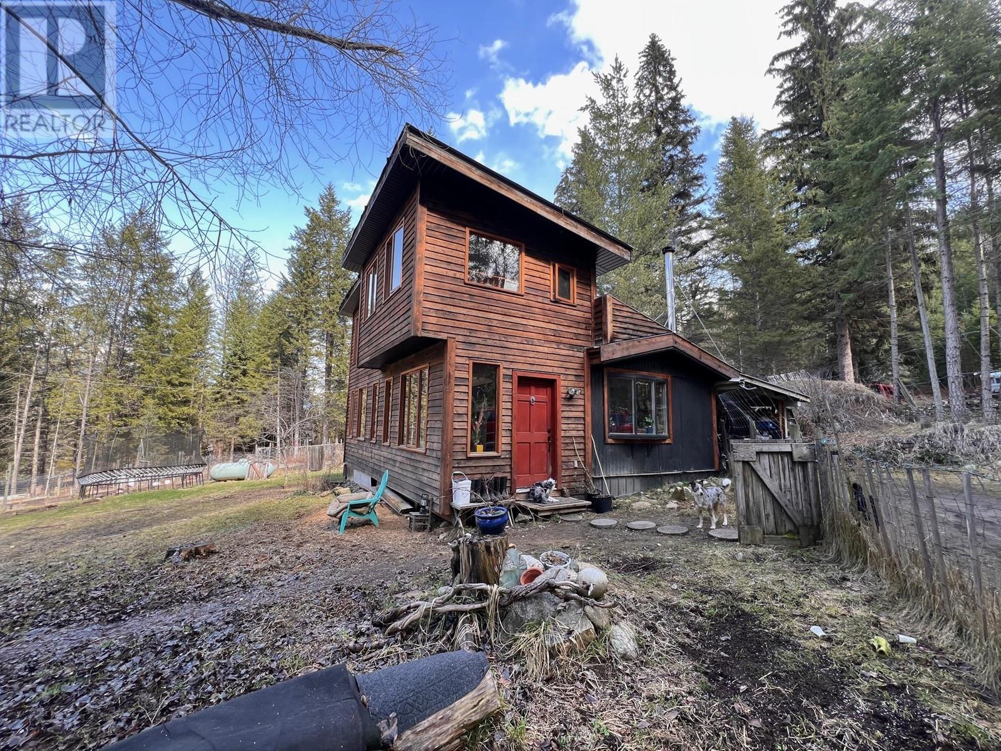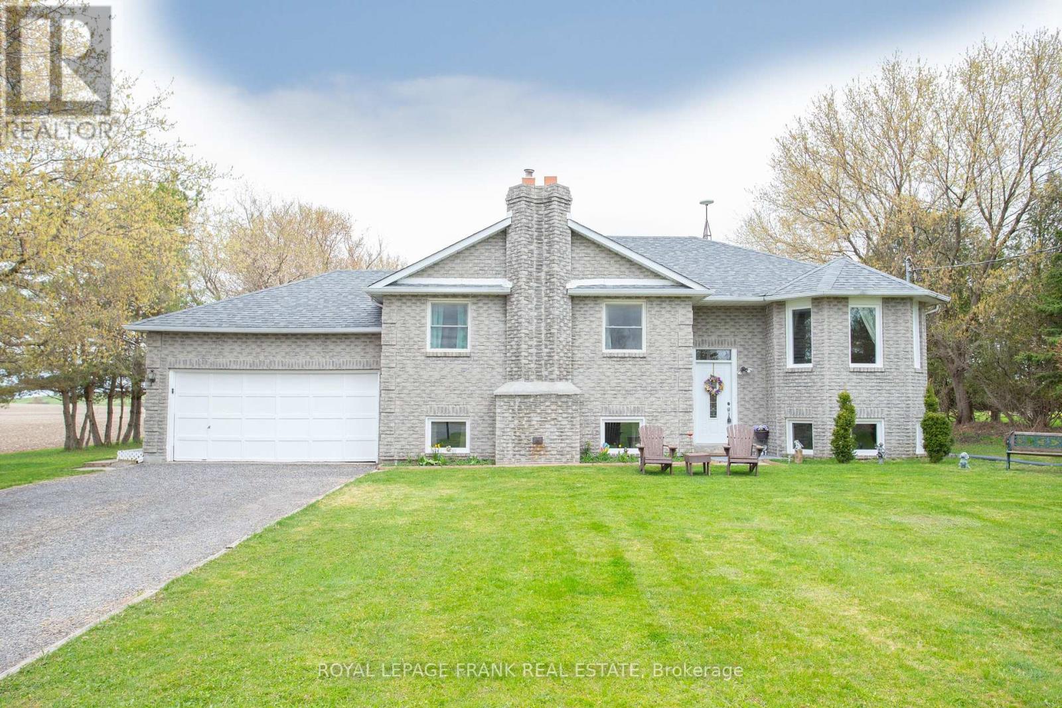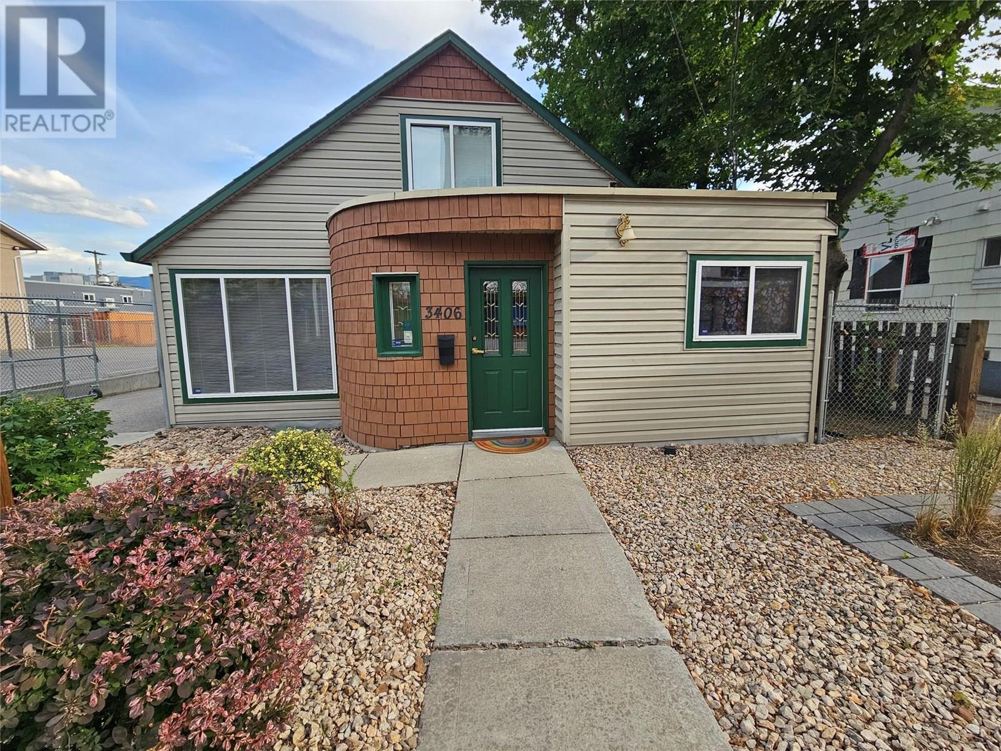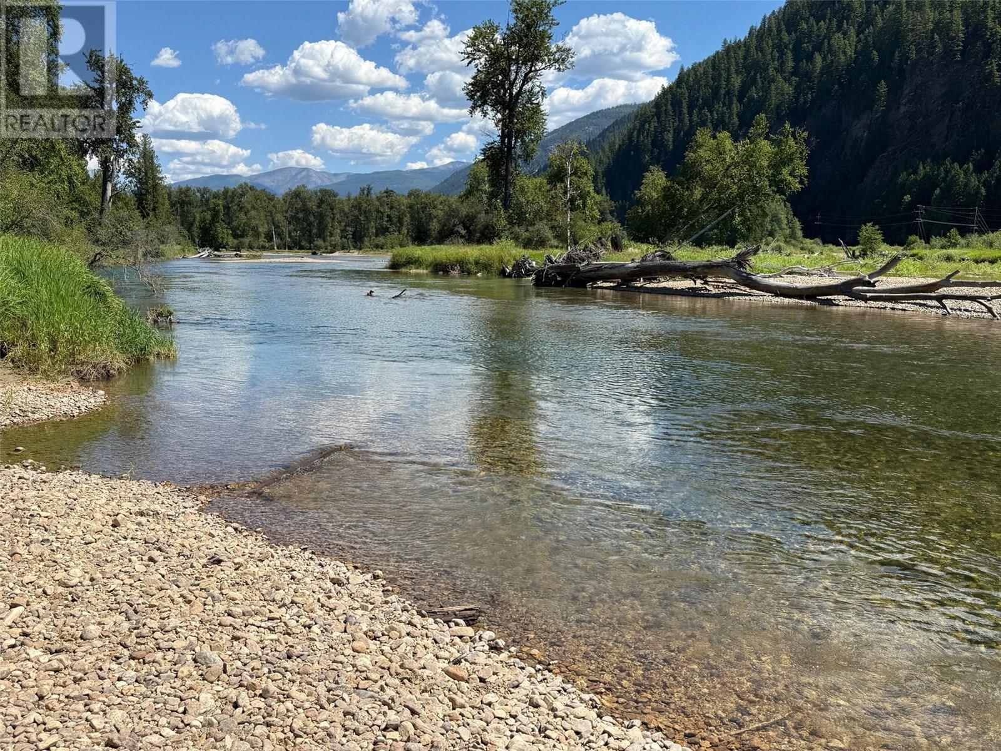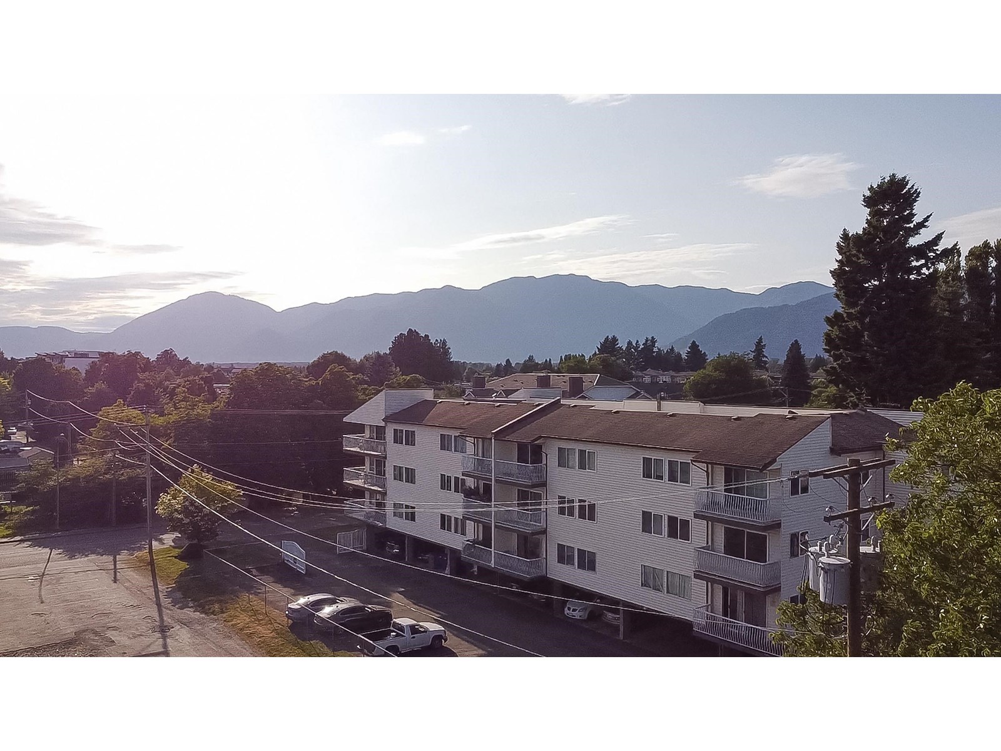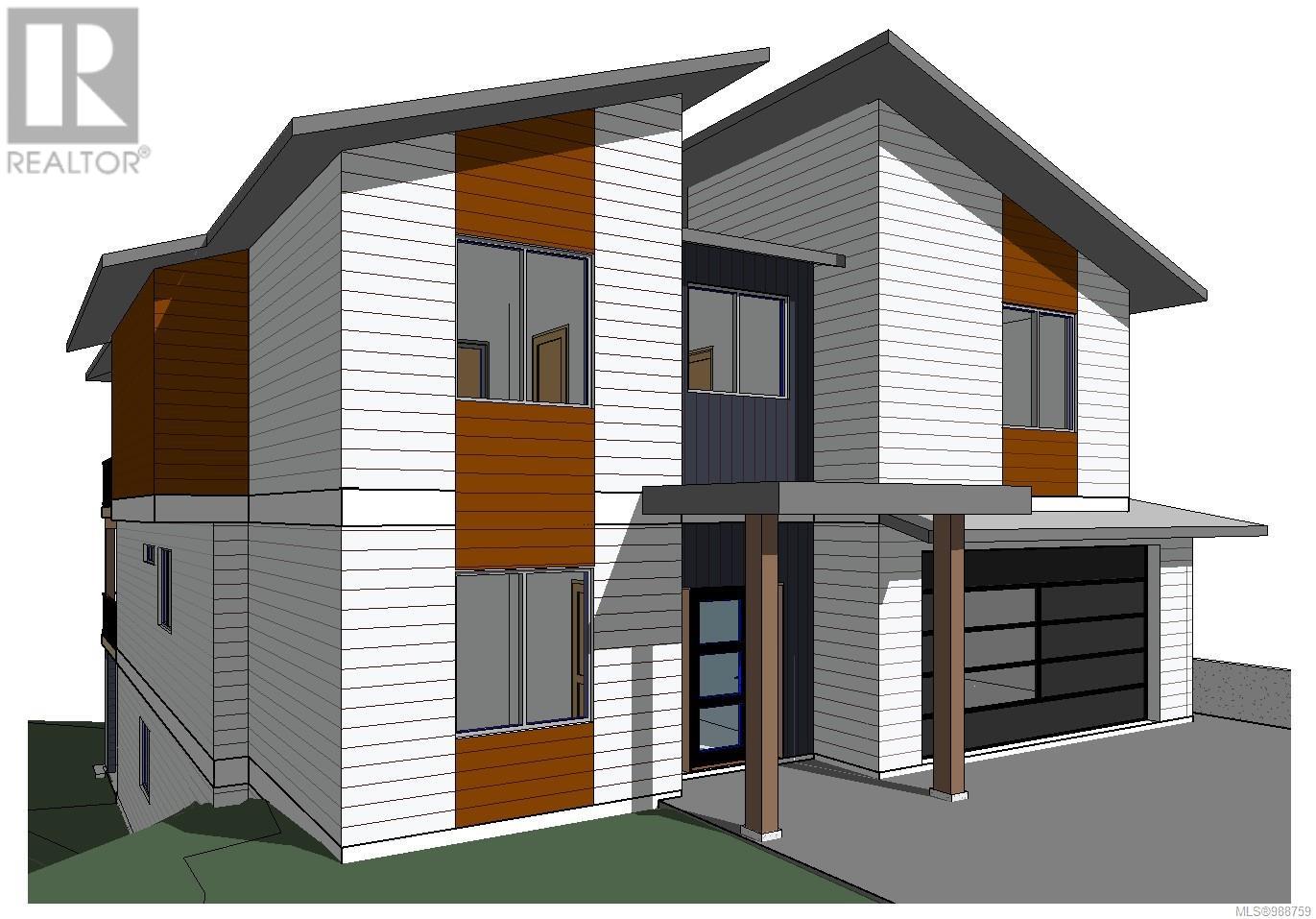6642 Highway 6 Highway
Winlaw, British Columbia
Looking for a change? This ultra-private acreage will sure to make your short list. Located in the heart of the Slocan Valley the 3bed 1 bath home has been completely renovated and is waiting for your finishing touches. This home offers an open floor plan, spacious kitchen with stainless steel appliances and granite countertops. The living room is just off the kitchen featuring a cozy wood stove for those cold days. 2 spacious bedrooms, office nook, bathroom laundry and a large loft space are also featured. The flat acreage is fenced and partly forested with walking trails throughout. Tired of rising food costs, this property has a high producing garden, a massive greenhouse, and tons of room for animals. Need more room? Also included is a 276 sqft studio equipped with a kitchen and bathroom great for guest or a rental. Book your showing today! This property is outside Canada's foreign Buyers ban. (id:57557)
5632 Island Hwy S
Union Bay, British Columbia
This is a historic craftsman-style home that has been tastefully updated for today’s modern living. A beautiful new kitchen, with huge island & quartz countertops, luxury vinyl plank flooring throughout, a loft-style master retreat with balcony access, plus two fully updated bathrooms, are just a taste of all the highlights. And with Baynes Sound, Tree Island & the snow-capped coastal mountains as your backdrop, the ocean views are magical. From herons, eagles & loons to otters, seals, sea lions and orcas, the list goes on, making this an incredibly special place to call home! Book your viewing today to see up close what island seaside living is all about. For more information, please contact Ronni Lister at 250-702-7252 or ronnilister.com (id:57557)
65 Amblefield Heights Nw
Calgary, Alberta
Located within the popular new NW community of Ambleton, this fabulous Brand New Home is sure to impress. 9 Foot Ceilings and Luxurious Vinyl Plank Flooring sprawls through the Front Entrance into the Open Concept Kitchen, Dining and Living Room as well as the east facing flex room on the Main Floor. QUARTZ countertops, Stainless Steel Appliances, GAS STOVE, FULL CEILING HEIGHT Cabinetry with Crown Molding and a glass door Pantry Closet complete the modern Kitchen. A Spacious Dining Room and Living Room are great for Relaxing or Entertaining in. The upstairs features a center Bonus Room that Separates the Kids Rooms from the Parents' Master Bedroom. Plush Carpets cushion your Toes and Feet on the Upper Floor and Oversized Windows allow Sunshine to Beam into every room. There is a shared 4 Piece Bathroom and a large laundry room on this level as well. The Master/Primary Bedroom is Gigantic and can accommodate a King Size Bed with Night Tables and a Dresser or Two. There is also a walk-in Closet with a large window and a 4 Piece Ensuite Bathroom that completes this suite. Heading downstairs to the undeveloped basement, the Separate Entrance, 9 foot Ceilings, second Furnace, second Washer & Dryer Rough-ins, Bathroom Rough-Ins, Kitchen Rough-ins are conveniently placed for a future two bedroom basement development. The backyard comes with a double car parking pad, which can accommodate a future double detached garage. This west backyard amazing home is also conveniently located cross a playground, minutes away from the schools, public transit and amenities, including Carrington Shopping Center, Creekside Shopping Center, Walmart, Beacon Hill Costco, and T&T Asian Supermarket. It also has quick access to the Stoney Trail Highway and the Deerfoot Highway. Whether you want to Live Up and Rent Down, lease out the entire house, or live with multiple generations, this is the perfect home for you. Don't miss out on this gorgeous home! Book your showings today! (id:57557)
99 Bagot Street
Kingston, Ontario
Located on Bagot Street in the heart of downtown Kingston this five unit building is unique and could just be the next property in your portfolio. With Two Bachelor units, One 3-Bedroom and One 4-Bedroom and One 1-Bedroom unit this building offers great space and the convenience of downtown living. Please see the Brokerage Remarks regarding easement. All appliances are as-is. (id:57557)
172 Macbeath Avenue
Moncton, New Brunswick
Welcome to 172 MacBeath! This exceptional bungalow offers convenient living in a prime location, and you'll immediately appreciate the very secure and private backyard, boasting an 8-foot high fence perfect for pet owners, families, and outdoor gatherings. Just steps to the Moncton Hospital and close to all amenities, this exceptionally well-cared-for home truly delivers. The main floor features a beautiful living room with a fireplace, an eat-in kitchen, two bedrooms, a family bath with in-floor heat, and a charming sunroom. The basement offers excellent extra living space with a dedicated theatre room featuring a 106-inch screen and 1080p projector, two additional non-conforming bedrooms, and a three-piece bath. You'll also find a wine/cold room and an extra-large storage room with potential for additional living space. The exterior is just as impressive, boasting an attached garage with a new garage door. The roof shingles were also replaced in 2018. Beyond the secure fencing, you'll find a convenient storage shed and beautiful landscaping with mature trees and perennials, creating a serene outdoor oasis. (id:57557)
4491 Mckee Road
Scugog, Ontario
Welcome home to this beautiful country property. This property has a custom built raised brick bungalow on .69 of an acre. Farm fields surround this property for ultimate privacy and relaxation. This home boasts a large eat-in kitchen with a walk-out to the 3 tiered deck. Enjoy eating breakfast looking out onto your expansive pool sized backyard. This home has 3 roomy bedrooms with 2 more bedrooms on the lower level. The family room includes a wood burning stove for those chilly winter evenings. The basement has a seperate entrance from the garage. This home is centrally located and only a short drive to Port Perry, Clarington or Oshawa. (id:57557)
3406 28 Avenue
Vernon, British Columbia
Well maintained - hard to find - commercial space with 4 private & separate offices, reception area , smaller admin area plus an upstairs flex space. Parking in rear of building. Downstairs perfect for storage. (id:57557)
4421 Slocan River Road
Winlaw, British Columbia
Riverfront acreage in the Slocan Valley. This 29 acre property is not zoned and not in the ALR lending itself to an array of possibilities. The property is divided by Slocan River Rd, with 4.5 +/- acres bordering the Slocan River. The remainder of the property offers 2 small 1-bed 1-bath homes and a number of small outbuildings. There is approx. 5 acres cleared and the rest of the property is forested all backing onto crown land. Tons of potential and priced to sell, book your showing today. This property is outside Canada's foreign Buyers ban. (id:57557)
46235 Princess Avenue, Chilliwack Proper East
Chilliwack, British Columbia
Development potential! This property sits on a large lot, zoned R5 & has rear alley access. Neighbouring property could be purchased at the same time and combined for possible building development (verify with city). Steps from District 1881, schools, transit, shopping, and dining. A prime location offering long-term growth potential! This bright and elegant 2 bed 1 bath home features 9' ceilings, hardwood floors, a rec room, updated kitchen and bath, plus a detached single-car garage. Perfect for immediate move in, rental or future redevelopment. (id:57557)
219 Kincora Lane Nw
Calgary, Alberta
Welcome to This Renovated 2-Storey End Unit Townhome in Kincora! This bright and spacious home features 9’ ceilings, hardwood flooring, and tons of natural light throughout. The open main floor offers a cozy living room with fireplace, a gourmet kitchen with maple cabinetry, center island, walk-in pantry, and access to a private balcony – perfect for BBQs. Upstairs, you’ll find a large primary bedroom with 4-piece ensuite and walk-in closet, along with two additional bedrooms and a full 4-piece bath. Enjoy the convenience of main floor laundry and a double attached garage that leads into a lower-level mudroom with closet and utility room. Recent upgrades include: new upper floor and staircase flooring (2022) and a newer dishwasher. The home also boasts a front concrete patio, ideal for relaxing outdoors. Located just minutes from T&T Supermarket, Walmart, Costco, shopping centers, and with quick access to Stoney Trail, this is a well-managed complex with low condo fees, close to walking paths, ravines, and public transit. Don’t miss this fantastic opportunity to own in desirable Kincora! (id:57557)
156 Hawk Point Rd
Nanaimo, British Columbia
Pre-build 3-story home, where luxury meets breathtaking views of the ocean and mountains on every level. This home offers 6 spacious bedrooms and 4 bathrooms. The basement includes a fully equipped legal suite with its own private concrete patio. The main floor is an entertainer’s dream, featuring a dedicated office, cozy media room, game room, lounge area, and a stylish wet bar. The upper floor is the open concept of the living/dining/kitchen. All levels feature 9-foot ceilings and an open balcony/patio, perfect for entertaining or relaxing while taking in the panoramic views. This contemporary home is adorned high-end finishes, with hardy siding, durable fir posts, acrylic kitchen cabinets, and aluminum railings. Main kitchen boasts quartz countertops and a stylish backsplash. Additional features are soundproofing between the legal suite and main house, a Navien gas HWT on demand. Can't be describe in one whole paragraph please see supplements and photos for the features list. (id:57557)
8803 36 Avenue Nw
Calgary, Alberta
Set on an oversized corner lot just a 3-minute walk from Bowness Park, this charming bungalow with central air conditioning offers lifestyle, flexibility and future potential in one of Calgary’s most beloved communities. The home welcomes you with a quaint front porch and towering mature trees that create a sense of privacy and calm. Inside, the sunny living room is framed by an oversized window that captures natural light throughout the day, creating a relaxing and inviting atmosphere. The adjacent kitchen features classic white cabinetry, a deep blue backsplash, a stove, and a window over the sink that looks out toward the backyard, perfect for keeping an eye on kids or pets while you cook. Exposed brick adds a touch of warmth and character to the space. The main level offers two bedrooms, a well-appointed four-piece bathroom and a large flex room that can easily function as a home office, studio or guest space. A generous mudroom connects to the separate rear entrance, leading directly to the backyard and patio. The SW-facing backyard is a true outdoor retreat with an expansive stone patio, firepit area, established garden beds and ample space to unwind, entertain or play. Parking is a breeze with a front driveway, rear parking pad suitable for an RV and an oversized double detached garage. This property offers excellent potential for investors or future redevelopment while providing comfort and livability today. The location is a standout, just steps to the Bow River pathway system, Main Street Bowness, transit, shopping and local schools. You’re also minutes from Market Mall, Calgary Farmers’ Market, Winsport, the University District and top medical centres. This is a rare opportunity to own a unique property in a vibrant, walkable community with a rich sense of place and endless amenities close at hand! Investors & Developers here is your opportunity to purchase a 50'x120' corner lot in the prime location of West Bowness. (id:57557)

