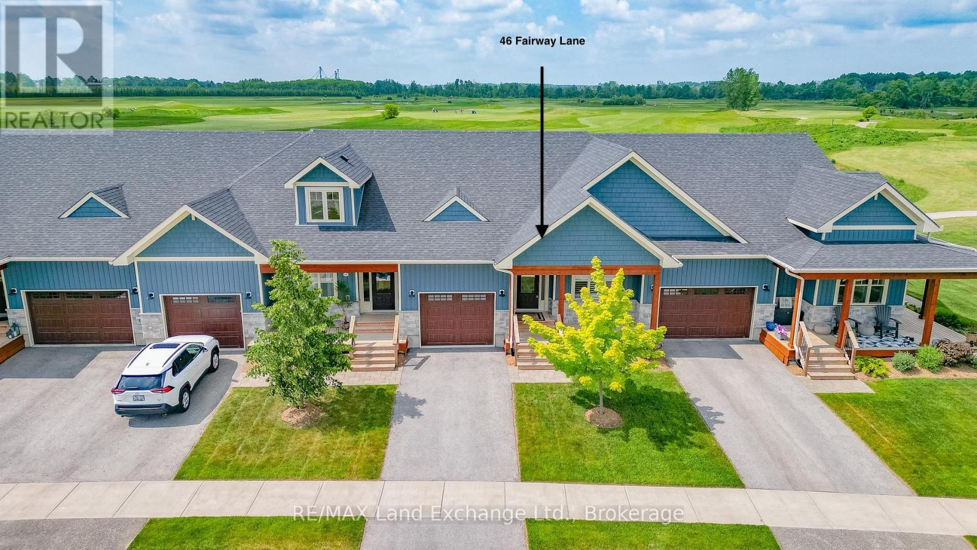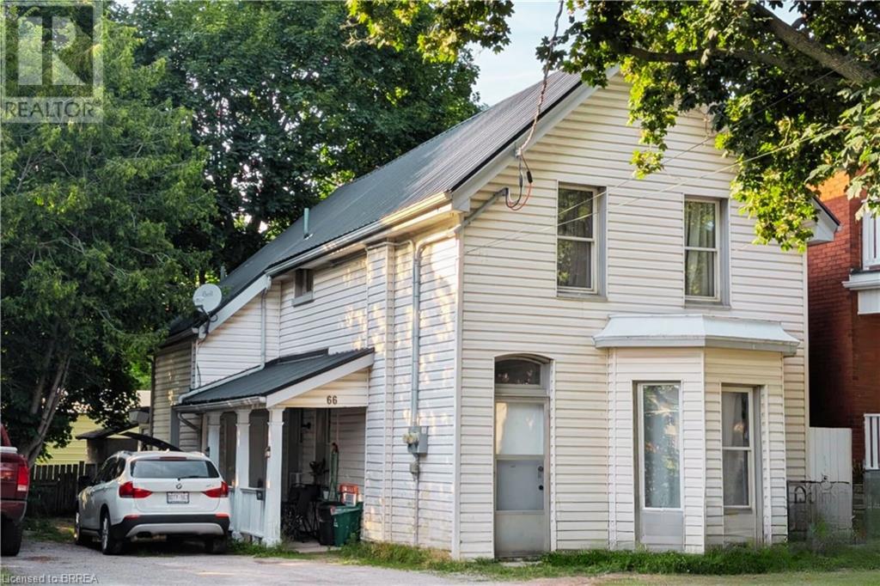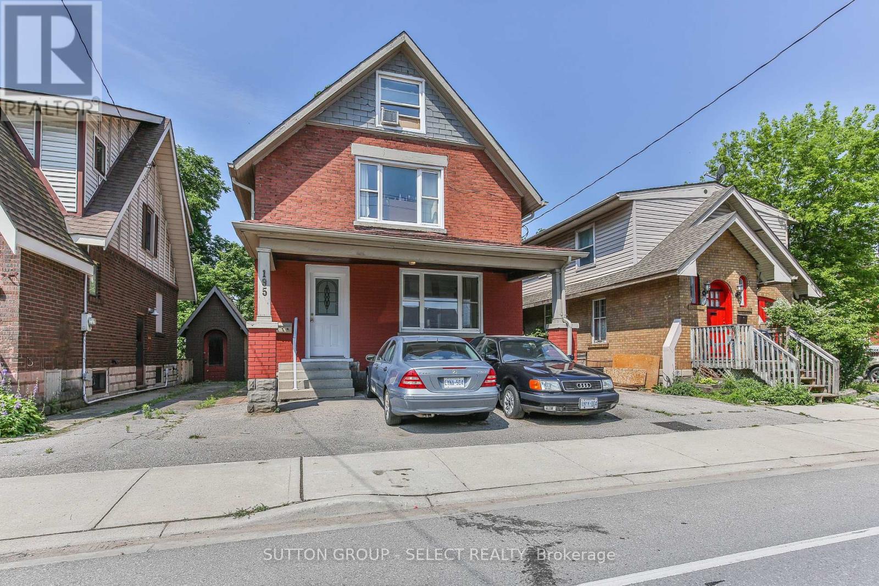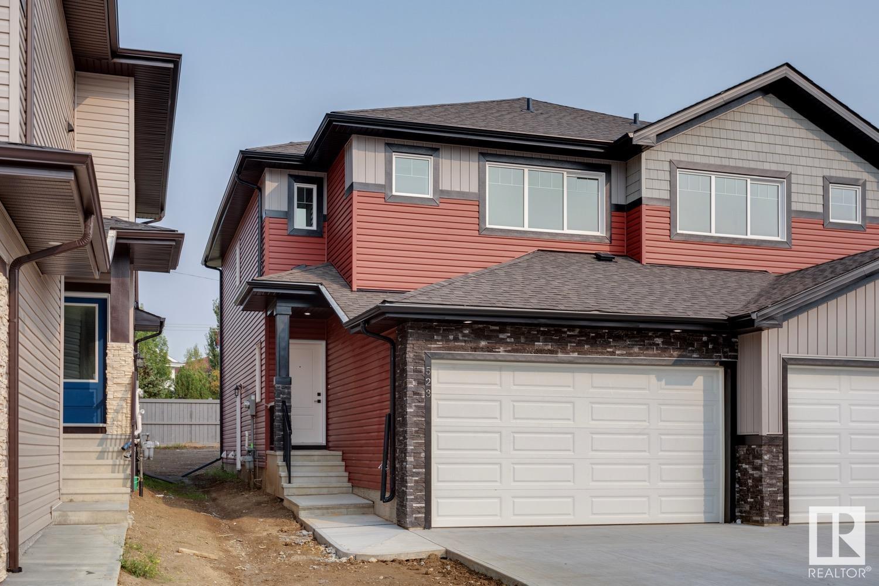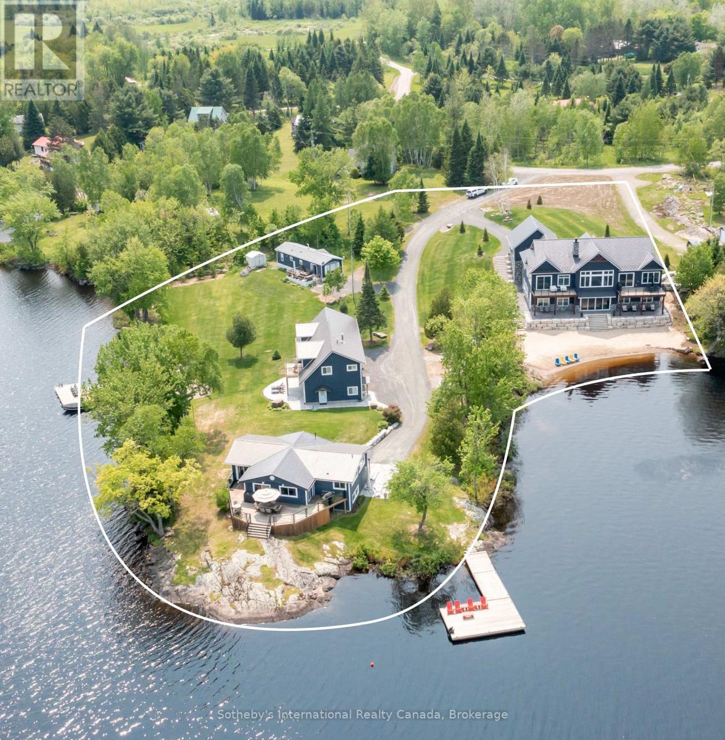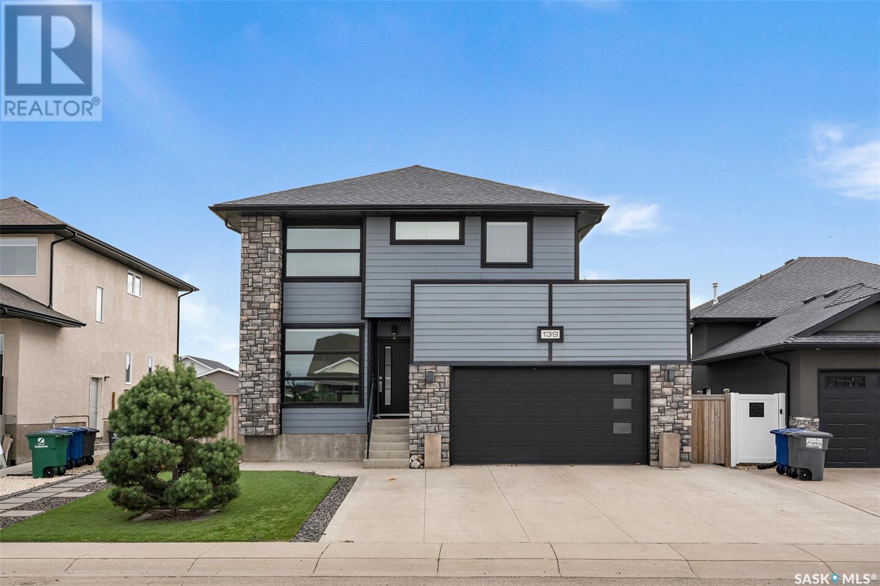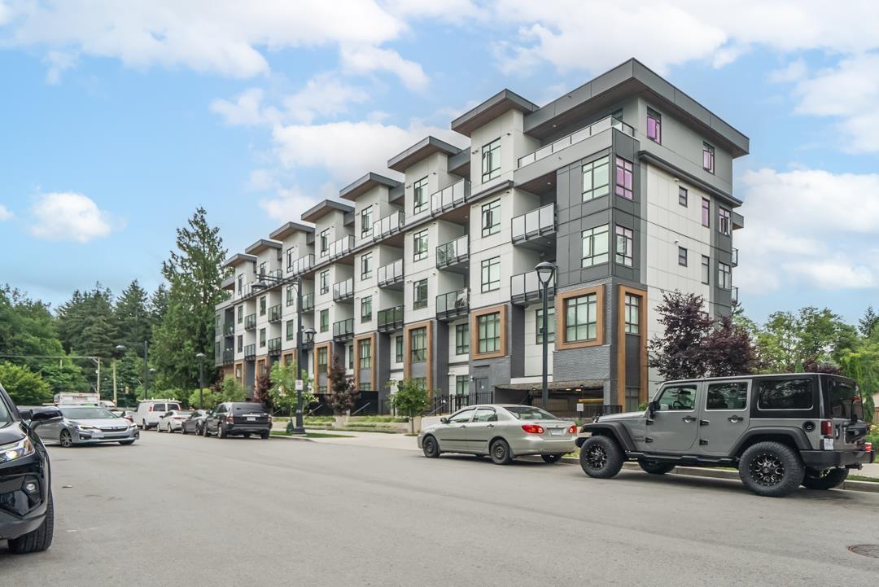46 Fairway Lane
Saugeen Shores, Ontario
Skip the build! This 5-year-old townhouse condo is ready for immediate occupancy with upgrades throughout, and situated on a premium lot backing onto the Westlinks Golf Course. This spacious unit has over 1200 square feet of living space on the main floor. If additional space is needed, the full basement is an ideal layout for a future family room and a bedroom with egress windows and high ceilings. The main level features an open-concept design with a tray ceiling and ample natural light. Gorgeous kitchen with customized cabinets and ample counter space. The living room has a patio door leading to the back deck and an unobstructed view of the golf course. The main floor primary bedroom has an ensuite and a walk-in closet. You will also find a dining area, second bedroom, 4-piece bathroom, laundry room, and spacious foyer on the main level. Features a covered front porch, a full basement and a generous-sized garage with inside entry. Some work has started in the basement (framing, electrical, a toilet and an electric fireplace). Additional upgrades include customized kitchen cabinets, tile floors in the foyer and bathrooms, a natural gas connection for BBQ, an exterior deck, an owned on-demand water heater, custom window coverings, central air and a garage door opener. The monthly condo fee is $305.00, plus $155.00 for the sports membership, which includes a golf membership for two at The Westlinks Golf Course, access to a fitness room and a tennis/pickleball court. Located in a quiet Port Elgin neighbourhood offers peaceful living with all the amenities of town just minutes away. Fairway Lane is a municipal road with year-round services, including garbage and recycling pickup. Check out the 3D Tour and make an appointment for an in-person visit. Some pictures have been virtually staged. (id:57557)
784 French Line Road
Lanark Highlands, Ontario
Very pretty setting for this 170 acre property and located less than an hour to Ottawa. The older home has been lovingly tenant occupied for a number of years and there is more room than you would think including large eat-in kitchen, living room and bedroom and 3 piece bath on the main level. There are two access points for the upper level with a large loft space & bedroom at one end and the primary bedroom with ensuite bath above the kitchen. It is believed that the original house is log under the siding. A pellet stove heats the majority of the house. Additional storage space can be utilized in the two attached, 3 seasons rooms plus there are two large sheds 14' x 16' & 12' x 12', each with steel roofs (one is log with board and batton siding). The tenant has had a large vegetable garden area over the past few years and there is loads of parking. The bulk of the acreage is wooded, with mostly hardwood & some softwood, there is a small open field area and large pond at the back rear corner. Excellent 4 wheeler trails through the property and the owner says it has been known for excellent hunting. Would make a great hunt camp, weekend get-a-way spot or live here! (id:57557)
66 Eagle Avenue
Brantford, Ontario
This exceptional income-generating property offers a lucrative opportunity, with over $46,000 in annual revenue and a seamless turnkey investment potential. Legally recognized as a duplex, this cash-flowing gem is ideally located in the vibrant downtown Brantford, which is currently undergoing an exciting revitalization, enhancing the area’s appeal and long-term growth potential. Just steps away from the casino and a wealth of amenities, including Wilfrid Laurier University and Conestoga College campuses, the location is set to continue attracting high demand. Designed for modern living and convenience, the property provides dedicated parking for each unit, with space for up to four vehicles. A durable, low-maintenance metal roof enhances long-term value and peace of mind. Each unit is separately metered for water and hydro, ensuring effortless utility management. Additionally, there’s room to further increase income potential by adding an auxiliary unit. Don’t miss this rare opportunity to invest in a high-yield property in an area on the rise! Book your showing today! (id:57557)
195 Egerton Street
London East, Ontario
Superb first time home buyer or ideal investment opportunity describes this 4 bedroom 2 full bath brick two storey home. Spacious main level with an eat-in kitchen, living room, 3 piece bath, a main floor bedroom plus a sunroom leading to the rear deck and fenced yard. Duplex possibilities exist with the second floor offering two more bedrooms, a second kitchen plus another full bath. The fully finished third floor provides even more living space or your 4th bedroom. Outstanding possibilities for affordable living. (id:57557)
31 Caledon Cr
Spruce Grove, Alberta
Stunning 1528 sq ft 2 storey townhome with a double attached garage located in the highly sought after community of Westhaven. This 3 bedroom 2.5 bath home features luxury vinyl plank spanning the entire main floor along with a open concept. Chefs kitchen features upgraded cabinetry complimented by quartz countertops, tiled backsplash, designer pendant lighting, and a full set of stainless steel appliances. Living room features a electric fireplace. Upper floor features a spacious bonus room, 3 bedrooms, 2 bathrooms and the laundry room. The spacious master features a spa like 4 piece ensuite bath with his and her sinks along with a tiled shower. Other features include: Double attached garage, 9 ft ceilings, walk through pantry, separate entrance for future basement suite, designer plumbing, spacious yard, and so much more. Located close to Westhaven schools, and all the amenities including shopping, transportation, and dining. (id:57557)
1732 11 Avenue Sw
Calgary, Alberta
ATTENTION INVESTORS, DEVELOPERS, BUSINESS OWNERS - NO CONDO FEES! Discover a rare opportunity in Downtown Calgary community in Sunalta to own a versatile office/retail property zoned as direct control (DC22Z2004), just steps from the LRT Station and New Community Hub/Park. This 1909 character building is on a 25' x 130' lot offers 1988sqft of useable and rentable space including the main & upper floors, basement and detached heated garage. This charming 2 storey thoughtfully converted for Office/Retail use offers a main floor with an office area, boardroom, kitchenette, and 2-piece bathroom; a second floor with three spacious offices and a 3-piece bathroom; and a basement unit with a private entrance and laundry. Modern upgrades include a high-efficiency furnace, tankless water heater, and security system. The detached single garage (shared party wall), plus 3-5 surface parking stalls offers ample storage and FREE PARKING. This property is ideal for investors, developers, or small business owners seeking to own rather than lease. Perfect for mixed-use development, professional services, creative industries, wellness industry, rental income or live-work setups — don’t miss this opportunity! (id:57557)
391 Point Mckay Gardens Nw
Calgary, Alberta
WELCOME TO 391 POINT MCKAY GARDENS NW, a bright and well-maintained townhome tucked into one of Calgary’s most desirable riverfront communities. Just steps from the BOW RIVER PATHWAY, this home offers the perfect balance of nature, convenience, and inner-city living. Inside, you'll find a welcoming living space with EXTRA WINDOWS and a cozy WOOD-BURNING FIREPLACE WITH A LOG LIGHTER, adding character and warmth, perfect for Calgary winters. A CLEVERLY PLACED NOOK ON THE STAIR LANDING makes a great home office, study space, or reading corner. Sliding doors open to a PRIVATE DECK surrounded by mature trees, and the home is conveniently located RIGHT NEXT TO VISITOR PARKING.Upstairs, the primary suite features REAL HARDWOOD FLOORS and an UPDATED ENSUITE with a WALK-IN TILED SHOWER. Two additional bedrooms and a full bathroom offer flexibility for family, guests, or hobbies. The ATTACHED OVERSIZED, HEATED GARAGE AND BASEMENT STORAGE provide added convenience and room for all your gear.Point McKay residents enjoy unmatched access to the river, with walking and biking trails, parks, tennis courts, and the Riverside Club just moments away. You're minutes to downtown, the Foothills and Children’s Hospitals, University of Calgary, Market Mall, and neighbourhood favourites like LICS Ice Cream and Lazy Loaf & Kettle. Whether commuting, relaxing, or heading west to the mountains, this location truly has everything. (id:57557)
214 Thornleigh Close Se
Airdrie, Alberta
HONEY STOP THE CAR !!! Welcome Home to Modern Comfort and Everyday Luxury in Thorburn, Airdrie. Step into the lifestyle you’ve been dreaming of with this beautifully appointed, high-efficiency smart home — just under 2,000 sq. ft. of thoughtfully designed living space, nestled in the heart of family-friendly Thorburn. Available for immediate possession, this turnkey home is perfectly situated within walking distance to Genesis Place, schools, shopping, East Lake, and scenic parks. Convenience meets community in one of Airdrie’s most sought-after neighbourhoods.Picture yourself hosting unforgettable summer evenings on your massive concrete patio, surrounded by one of the largest, professionally landscaped corner lots in the area — a private outdoor oasis where laughter and memories flourish. Inside, you’ll find a perfect blend of smart technology and cozy charm. From the oversized, double-attached garage with app-controlled opener to motion-sensor stair lighting, a smart thermostat, and select smart lighting, every detail has been curated for modern living. Enjoy immersive movie nights in your surround sound home theatre featuring a 110” HD screen and theatre seating — or transform your home office into a guest suite with the built-in Murphy bed and included 27” iMac. They are optional features if you so desire. Entertain, relax, or unwind in the sun-soaked, south-facing living room, where large windows frame the space and flood the home with natural light. Book your showing today. (id:57557)
3606 3 Street Nw
Calgary, Alberta
Click brochure link for more details. This custom-built, design-forward 4 bedroom, 3.5 bathroom detached home in Highland Park stands apart from typical builder-grade properties with its carefully curated materials, architectural detailing, and premium craftsmanship across all three levels.The main floor features 9' ceilings and an open-concept layout centered around a chef’s kitchen outfitted with high-end JennAir appliances, waterfall quartz island, and full-height custom cabinetry. Dine with treetop views, then unwind by the minimalist gas fireplace framed by bespoke millwork. A statement glass-walled staircase with skylight offers both natural light and architectural flair.Upstairs, 11' ceilings, solid hardwood flooring, and solid-core doors reinforce the home’s high-spec character. The primary suite is a true retreat, with a spa-inspired ensuite featuring heated tile floors and a double soaker tub built for two.Downstairs offers large windows that bath the living space in sunlight, polished and stained concrete floors, 9' ceilings, a wet bar with dishwasher, and a flexible recreation room or gym space—plus a sauna rough-in and ample storage.Efficiency and comfort are delivered through a top-tier Lennox 4-zone HVAC system, triple-pane windows, and built-in ceiling speakers—adding both functionality and luxury.Outside, enjoy a fully landscaped front yard, wide exposed aggregate walkways, and elegant exterior lighting in both front and back. Located in a quiet pocket of Highland Park with a rare west-facing exposure down a tree-lined street, this home offers exceptional light and privacy. Just 15 minutes to downtown or the airport - even in rush hour. (id:57557)
19 Bears Paw
Whitestone, Ontario
Welcome to The Bears Paw Estate, an exceptional family compound on beautiful Whitestone Lake offering nearly 800 feet of pristine shoreline across three separately deeded, fully serviced parcels (~1.8 acres total). Anchored by a luxurious, newly built 5,800 sq ft main cottage (19 Bears Paw) with soaring vaulted ceilings, a chef-inspired kitchen featuring Miele and Wolf appliances, a spa-like primary suite, full gym, sauna, wet bar, and a stunning finished walkout lower level. The private point parcel (11D Bears Paw) boasts a charming 1,400 sq ft cottage plus a stylish 1,500 sq ft carriage house with guest quarters above a spacious garage - ideal for extended family, friends, or potential rental income. Completing this versatile package, (11C Bears Paw) offers an entry-level 1-bedroom cottage with 200 ft of natural shoreline, perfect for overflow guests or future redevelopment. Enjoy seamless indoor-outdoor living with extensive sandy beaches, expansive docks, multiple decks, granite patios, fire-pit areas, manicured lawns, and mature landscaping that maximize privacy and tranquility. Properties feature modern mechanical systems, backup generators (at 19 and 11D), high-speed satellite internet, and year-round accessibility. With breathtaking sunrise and sunset views from various vantage points, this is an exceptional offering. Ideally positioned just minutes from local amenities - including a nurses station in Dunchurch and a full hospital in Parry Sound - plus convenient access to marinas and golf. The Bears Paw Estate represents a rare legacy investment that blends luxury, lifestyle, and long-term flexibility - an unparalleled opportunity for discerning buyers seeking multi-generational enjoyment and a timeless waterfront retreat. (id:57557)
139 Johns Road
Saskatoon, Saskatchewan
Located on prestigious Johns Road in Evergreen, this 1,941 sq ft two storey home blends luxury, comfort, and functionality. Step inside to find a sunlit front office, perfect for remote work or a quiet reading nook. The open concept main floor features a stylish kitchen with granite countertops, stainless steel appliances, a walk in pantry, and a spacious island that connects seamlessly to the dining area and cozy living room with a gas fireplace. Upstairs, the primary suite impresses with vaulted ceilings, a spa like 5 piece ensuite, and a generous walk in closet. Two additional bedrooms and a full bath complete the upper level. The fully developed basement adds even more versatility, offering two more bedrooms, a full bathroom, and a large family room—ideal for guests, kids, or movie nights. Outside, enjoy a low maintenance lifestyle with artificial turf in the front yard and a beautiful two tiered back deck, partially covered for added comfort. A double attached garage and a rare single detached garage with lane access provide incredible parking and storage options. This is your opportunity to own a thoughtfully designed home on one of Evergreen’s most desirable streets. Book your private showing today. (id:57557)
422 13968 Laurel Drive
Surrey, British Columbia
Welcome to Oak & Onyx! This well-designed one-bedroom plus den condo offers an unbeatable location with all amenities at your doorstep-including SkyTrain access just steps away. Enjoy the open-concept layout featuring in-suite laundry, stainless steel appliances, and a generously sized balcony overlooking a beautiful landscaped courtyard. Residents have access to a fully equipped fitness centre and a clubhouse, perfect for meetings or entertaining larger groups. Immediate possession possible. Whether you're a first-time buyer, downsizer, or investor, this is a fantastic opportunity in a prime location. Book your private showing today! (id:57557)

