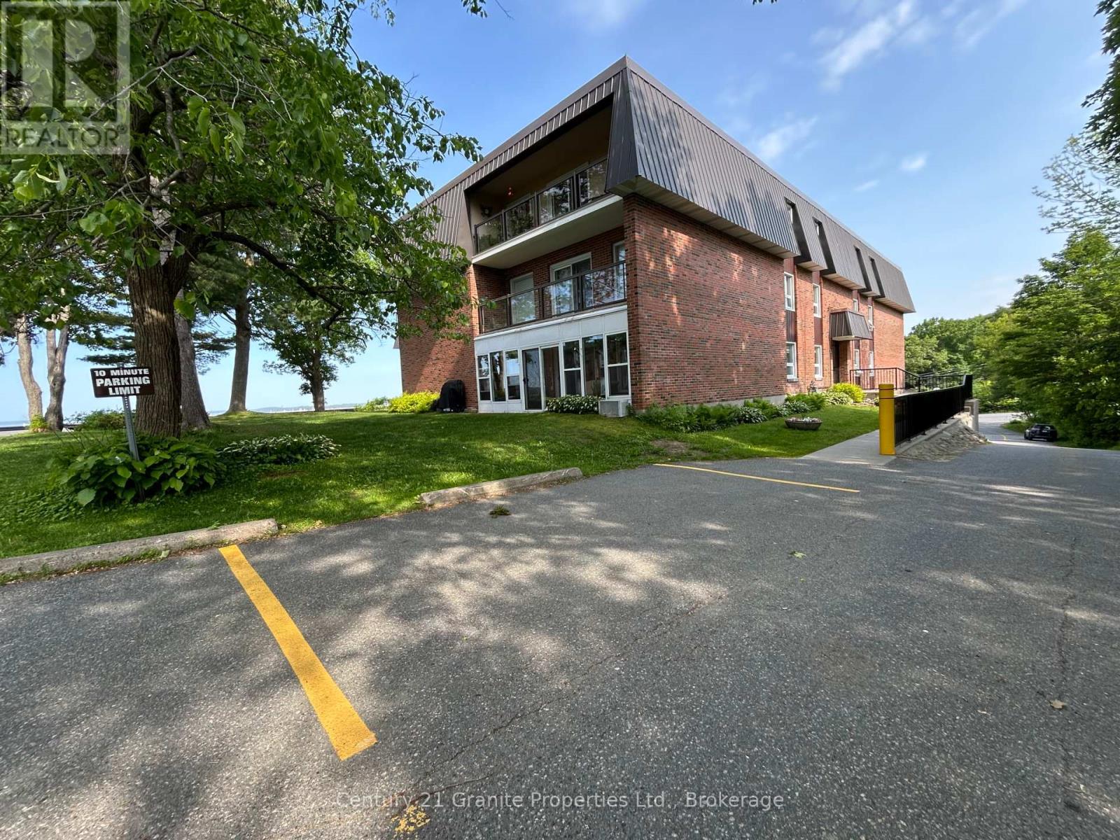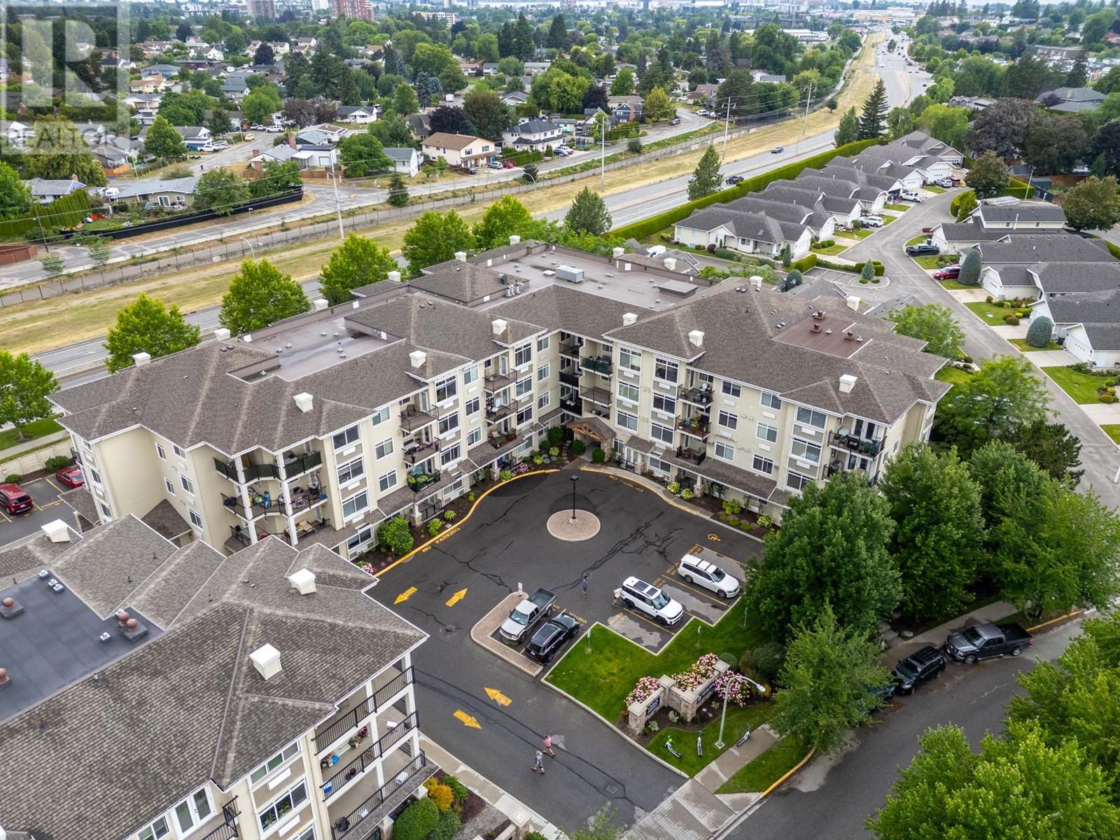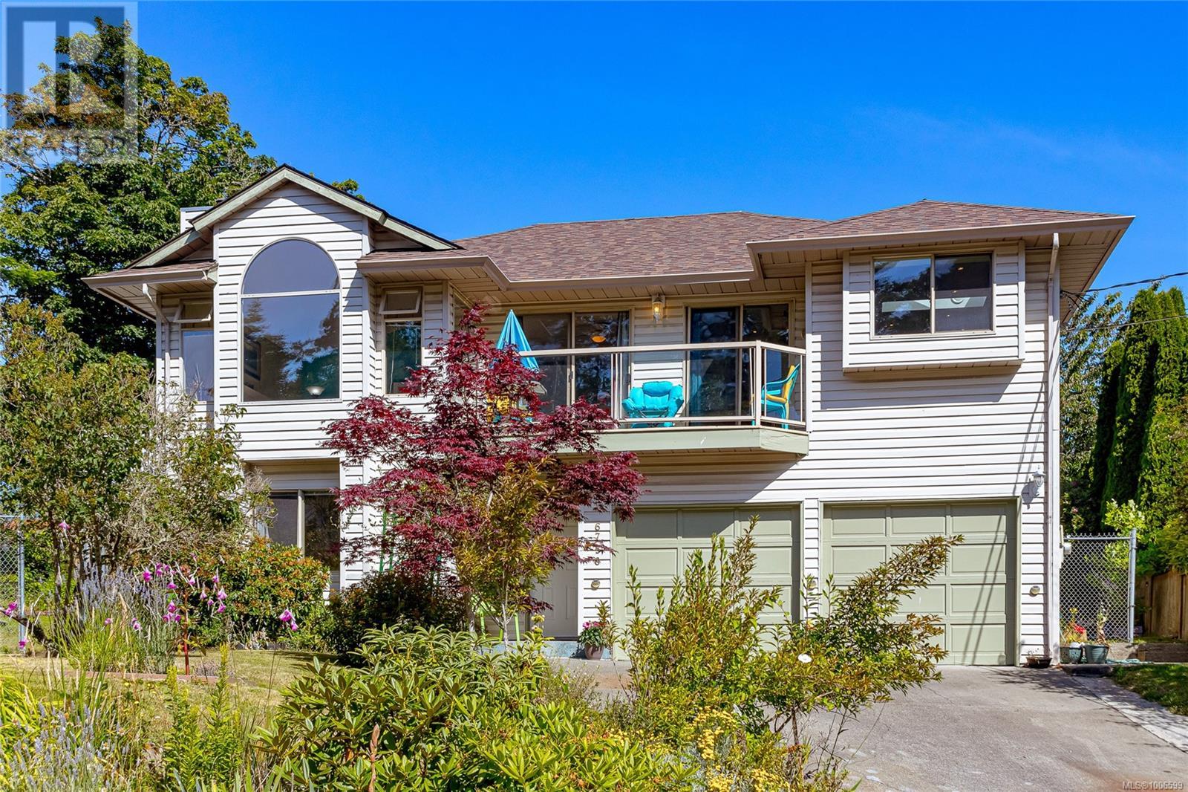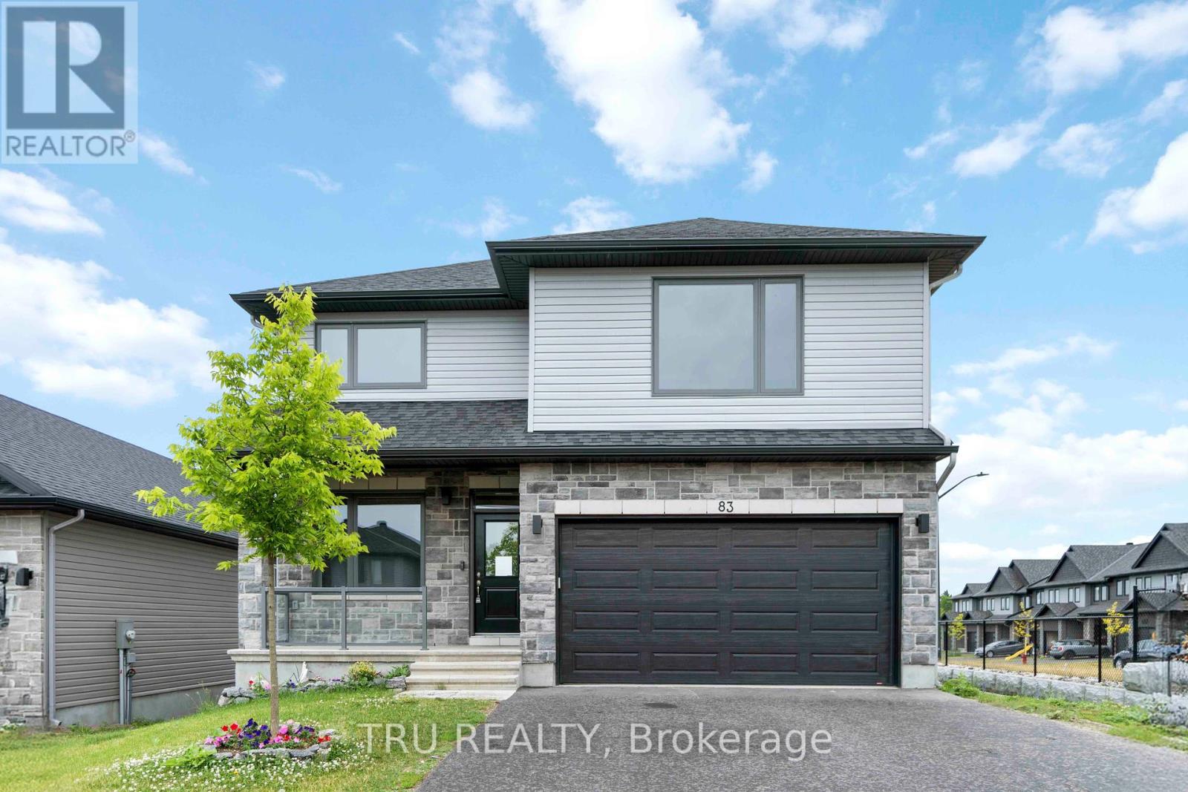306 - 200 Beaconview Heights
Parry Sound, Ontario
Affordable opportunity to own a 2-bedroom, 1-bath condo just steps from the waterfront! This third-floor unit features a bright sunroom with partial views of Georgian Bay-perfect for enjoying your morning coffee. Included is one exclusive parking space, a storage unit and access to common laundry facilities on the main floor. Visitor parking available. Located close to scenic waterfront walking trails that wrap around the bay, steps away from town beach, trails, schools, churches, vibrant downtown shops and the performing Arts Centre. This well-situated unit is ideal for first time buyers, investors, someone wanting to downsize and those looking to customize and update a space to make it their own. Don't miss your chance to get into the housing market in this sought-after location! (id:57557)
11118 125 St Nw Nw
Edmonton, Alberta
A rare opportunity to own a piece of Edmonton's history with this exceptionally well maintained 1912 heritage home nestled on a 150' x 50' lot Move in ready, this home offers the perfect blend of character and modern upgrades. Captivating craftsmanship & original detailing, 8 baseboards, sun filled living spaces and wood burning fireplace in the living room. Enjoy morning coffee in the charming sunroom, French doors lead to an elegant formal dining room, and the kitchen features an island with ample prep space. Upstairs, the primary bedroom includes a west facing martini deck, perfect for enjoying evening sunsets. The landscaped backyard is complete with a newer deck, hot tub, fire pit, privacy fencing, and detached oversized double garage. Recent upgrades: windows & furnace (2024); shingles & hot water tank (2023); eaves & insulation (2022); wood stove with catalytic converter (2021) - all providing peace of mind & long term value. Walking distance to 124th street's shops, cafes & restaurants & more. (id:57557)
150, 3809 45 Street Sw
Calgary, Alberta
Don't miss this exceptional opportunity to own a three-bedroom townhouse with some new updates, in the heart of the sought-after Glenbrook community. This inner-city residence boasts an open floor plan with an abundance of natural light, and an in unit Storage area. The main level is generously appointed with new Vinyl Plank flooring throughout. The kitchen is a chef's delight, offering a wealth of cabinet and counter space, alongside newer stainless steel appliances. Convenience is key, with main floor laundry that includes a stackable washer and dryer. The dining room is graced by a captivating focal feature wall, adding to the home's character. Head Upstairs on the new Vinyl Plank Flooring and you'll discover three well-appointed bedrooms and a luxurious four-piece bathroom, with some features newly renovated, providing ample space for comfort and relaxation. The upper level has been renovated with new Vinyl Plank Flooring as well. Monthly condo fees include the cost of heat, sewer, and water, simplifying your life and budget. The location is exceptional, with proximity to downtown and quick access to Stoney Trail. You will enjoy your large West facing private deck and yard for those relax moments with a beverage and BBQ. Within walking distance to the Westhills Shopping Area, Mount Royal University, the C-train station, parks, schools, restaurants, public transportation, health services, and professional buildings. Whether you're a first-time buyer looking for a perfect starter home or an investor seeking a promising opportunity, this property has tremendous value and potential. (id:57557)
1350 Ridgeway Drive Unit# 209
Kelowna, British Columbia
Welcome to #209 1350 Ridgeway Dr – a beautifully maintained and freshly painted 2 bed, 2 bath condo located in the heart of Kelowna’s highly sought-after Glenmore neighbourhood. Built in 2008, this thoughtfully designed 897 sqft home feels impressively spacious thanks to its bright, open-concept layout, large windows, and comfortable flow. Ideal for professionals, young families, downsizers, or investors, this home offers a rare blend of value, location, and lifestyle. Enjoy the convenience of being just minutes from downtown Kelowna, top-rated schools, shopping, parks, public transit, restaurants, and recreational facilities. Everything you need is right outside your door, yet you’re tucked into a quiet, safe, and vibrant community. Whether you’re commuting, running errands, or heading out for a night on the town, this central location gives you easy access to it all. This unit includes one secure underground parking stall and a private storage locker for added convenience. The well-managed, pet-friendly, and all-ages building ensures peace of mind and a welcoming atmosphere for all residents. This is a rare opportunity to join a community that fits your lifestyle. Priced to sell and move-in ready, this is your chance to secure a stylish and affordable home in one of Kelowna’s most desirable areas. Don’t wait—homes in this location and price range go fast. Call today to book your private showing and take the first step toward owning your ideal Kelowna home! (id:57557)
5691 Keith Street
Burnaby, British Columbia
MOTIVATED SELLERS, TRY YOUR OFFER! ORIGINAL OWNER, built with quality= Beautifully renovated 6-bed, 4-bath home on a sunny SE corner lot beside Ravine Park in Burnaby´s South Slope. This rare split-level gem offers over 3,000 sq ft-ideal for growing or multi-generational families. The sleek kitchen features custom built-ins, Miele appliances, and overlooks a private backyard oasis with a sparkling pool. Two spacious primary bedrooms include ensuites and walk-in closets, perfect for extended family or aging parents. The lower level boasts a large rec room, family room, and separate entry-easily suited for rental or guests. Bonus: 2-car garage with EV charger, ample storage, and a quiet, family-friendly setting. A touch of TLC makes this your forever home! (id:57557)
203 924 Jenkins Ave
Langford, British Columbia
Presenting ''Park Place''—a contemporary collection of 24 expansive residences, now available for pre-sale. Located in an unbeatable, serene setting, this development offers the convenience of walking to everything you need. Situated on a tranquil street, directly across from the newly opened Belmont Market, with Westshore Town Centre to the east and Langford Centre to the north, this location is truly central. These homes offer a rare commodity in today’s market—space. Each 2-bedroom suite spans an impressive 1,000 square feet, featuring generously sized sundecks that can accommodate a dining table for four plus a BBQ. Additional sound insulation between bedroom walls and floors ensures a quiet, restful environment. Inside, these thoughtfully designed residences boast 9-foot ceilings, a striking kitchen with quartz countertops, and a premium stainless-steel appliance package. A statement fireplace, set within an accent wall, adds warmth and sophistication, while the tiled entry and durable laminate wood flooring exude timeless appeal. The building itself is equally impressive, with a grand tiled foyer that sets the tone for the refined interior. Residents will enjoy the convenience of interior storage lockers, a fenced dog run play area, and secured parking with video surveillance. For the avid cyclist, ample secured bike storage is available. Select pets and rentals are permitted, adding further flexibility to this exceptional living opportunity. Park Place offers not just a home, but a lifestyle—sophisticated, convenient, and perfectly situated. (id:57557)
2327, 1818 Simcoe Boulevard Sw
Calgary, Alberta
Welcome to your beautifully updated top-floor unit offering 1,074.2 sqft of bright, functional living space in the highly sought-after Dana Village, a 55+ community which is perfectly managed to promote an active and fulfilling lifestyle. Step inside to discover a thoughtfully refreshed interior featuring brand-new soundproof vinyl plank flooring in the entry and kitchen, new carpet throughout the living room and bedrooms, and a modern paint palette that brightens and elevates the space. At the heart of the home, the kitchen now boasts freshly refinished cabinets with crisp white uppers and rich blue lowers, creating a clean and modern look which complements the other colours in the home. Quartz countertops add a touch of luxury to the kitchen, while generous cupboard space, in addition to the pantry ensures everything stays organized and accessible. The open-concept layout seamlessly flows from kitchen, to dining, to the spacious living area, which opens to your large private balcony overlooking the serene courtyard. This unit features two generously sized, sun-filled bedrooms, including a primary suite complete with a 4-piece ensuite. You’ll also love the added convenience of in-suite laundry with new washer/dryer, extra storage, and a 3-piece guest bathroom. A brand new furnace, added in December 2024, means you can move in with confidence; no need to budget for a big-ticket replacement. You'll also appreciate that heating and water are included in your monthly condo fees. Dana Village is the perfect place to start your retirement as it offers an abundance of amenities including a fitness centre, games room with pool tables, woodworking shop, and beautifully landscaped grounds. And you can't forget about the private car wash, a convenient amenity that makes it easy to keep your car looking its best year-round. In addition, the community boasts a vibrant calendar of clubs and year-round social events designed to keep residents engaged and connected. The building i s ideally located within walking distance to the LRT, scenic walking paths, parks, shopping, and dining, everything you need is right at your doorstep. Please Note: Cats are permitted on upper levels; small dogs are allowed on the main floor only. Don’t miss your chance to own this move-in-ready unit in one of the best 55+ communities in the area. Book your private showing today! (id:57557)
6756 Horne Rd
Sooke, British Columbia
Only steps to the Ocean and Sooke village core is your 1991 built home at the end of a cul de sac. This south facing residence boasts over 2500 sq ft on a huge 10,895 sq ft lot. The upper main floor includes 2 bedrooms with wood floors plus den (Could be 3rd bedroom) spacious updated kitchen with eating area, designer tile and tile floors, skylight, stainless appliances, recessed lighting and more. Walkout to your sunny deck with ocean and mountain glimpses. The adjoining dining and living room offer newly finished bamboo wood floors throughout, feature fireplace and vaulted ceilings. Walkout to your adjoining deck ideal for relaxing throughout the day. The master bedroom offers his and hers closets with mirrored doors. Step into your exquisite ensuite with skylight, heated California tile floors, deep soaker tube and separate stand up shower. There is another polar white full bathroom with custom tiling and a separate den or family room finish off the upper main. The lower level offers a 1 or 2 bedroom suite with separate laundry and entrance ideal for extended family or mortgage helper. Huge lot with a separate powered studio (110/220) for a workshop, office, or creative space. There's a gazebo, raised garden beds, greenhouse, and private yard with mature landscaping that blooms year-round. Rare Dual access from Horne Rd. & West Coast Rd. with extra parking for RV or boat. Zoned for flexibility—Only a steps to the ocean and beach, downtown Sooke village core, and all amenities. Great value in today's market. Call today! (id:57557)
1215 - 45 Pond Mills Road
London South, Ontario
Stylish 1-Bedroom Condo with In-Suite Laundry & Stunning Sunset Views Rent Includes Water & 2 Parking spaces! This bright and modern 1-bedroom condo on the 12th floor offers incredible west-facing views and beautiful evening sunsets. Featuring brand new flooring, updated finishes, and a spacious open-concept layout, this unit is perfect for professionals or downsizers seeking comfort and convenience. The kitchen includes newer appliances and in-suite laundry, while the recently renovated 4-piece bathroom offers classic white subway tile and great storage. The large bedroom is filled with natural light and offers generous closet space along with sweeping views of the city skyline. Access to building amenities: gym, sauna, party room, bike storage, and secure entry (id:57557)
83 Douglas Brown Way
Arnprior, Ontario
Welcome to 83 Douglas Brown Way the beautiful Buchanan Model by Neilcorp (2023)!This spacious 4-bedroom + den, 4-bathroom corner-lot home offers nearly 2,650 sq. ft. of bright, modern living just 22 minutes from Kanata and Stittsville.Step inside to find an open-concept main floor with soaring two-storey ceilings, an oversized quartz island kitchen perfect for entertaining, and a versatile main-floor den ideal as a home office or playroom.Enjoy luxury vinyl plank flooring, quartz countertops, central A/C, and large windows flooding the space with natural light. The walkout basement includes a 4th bedroom, full bathroom, and space for a future kitchen perfect for an in-law suite or rental potential.Extras youll love: upgraded electrical panel, fully installed EV charger in the garage, and a dedicated hot tub hookup in the backyard all ready to go! Located in the heart of Arnprior, close to schools, parks, and everyday essentials, this move-in-ready home blends modern comfort with small-town charm.Dont miss out book your private showing today! Vladimir : 613-3017857 (id:57557)
24 Ravenscroft Court
Ottawa, Ontario
Nestled at the end of a tranquil cul-de-sac, this elegantly updated end-unit home offers both privacy and convenience. Set on an expansive 42x181-foot lot, the property provides abundant outdoor space while placing you just steps from essential amenities and everyday comforts. Inside, rich hardwood flooring flows throughout, complementing a modernized kitchen outfitted with sleek granite countertops, premium stainless steel appliances, and oversized windows that flood the space with natural light. The open-concept living and dining area centers around a cozy gas fireplace and seamlessly extends to a spacious backyard deck perfect for entertaining. Upstairs, all three bedrooms are generously sized, with the added luxury of two walk-in closets. The main bathroom is thoughtfully designed with dual vanities, a soaking tub, and a separate glass-enclosed shower. The finished basement offers a versatile space, along with potential for further expansion into the adjoining storage area. This exceptional home blends style, space, and functionality don't miss your chance to make it yours. (id:57557)
1508 157 St Sw
Edmonton, Alberta
Welcome to this stunning 3 bedroom, 2.5 bathroom townhouse in Glenridding Ravine with NO CONDO FEE'S! Featuring an open concept floor plan with 9' ceilings and an abundance of natural light, this home is both bright and inviting. Featuring 3 spacious bedrooms and 2nd floor laundry for added convenience. Enjoy stylish finishes including luxury vinyl plank flooring, quartz countertops, and built-in appliances in the modern kitchen. Stay cool year-round with central A/C. Step outside to a private deck overlooking a massive backyard—perfect for summer BBQs and relaxation. The double car tandem garage offers plenty of space for parking and storage. Located within walking distance to Jager Ridge Golf Course, parks, off-leash dog parks, schools, shops, and all amenities, this home offers the perfect blend of comfort and convenience! (id:57557)















