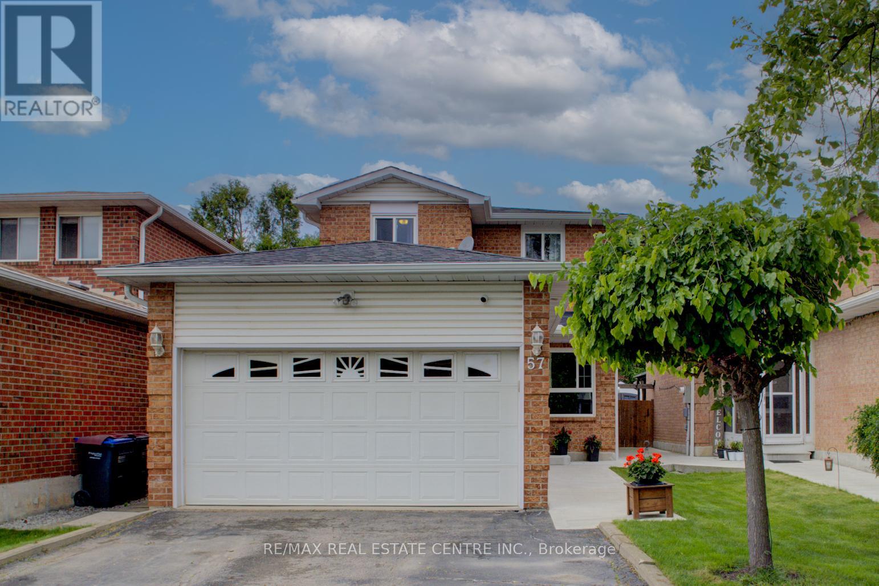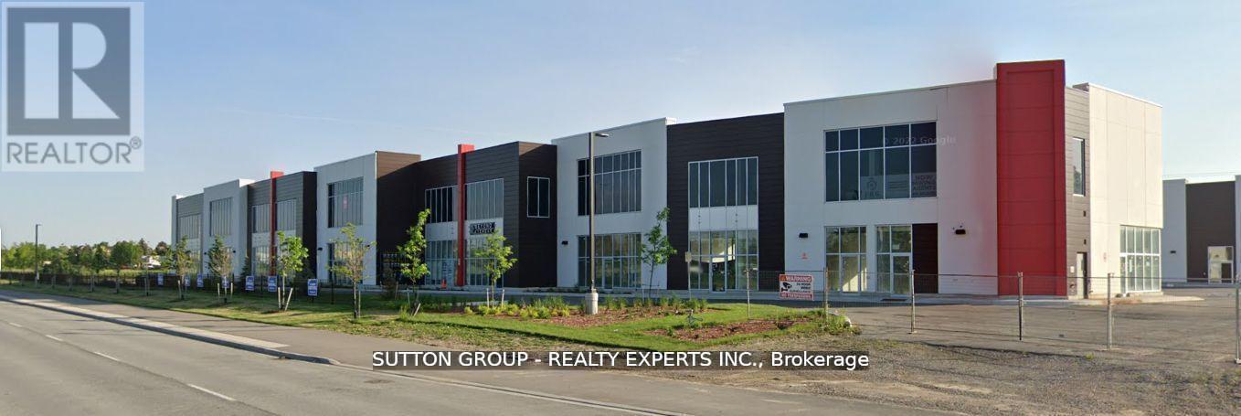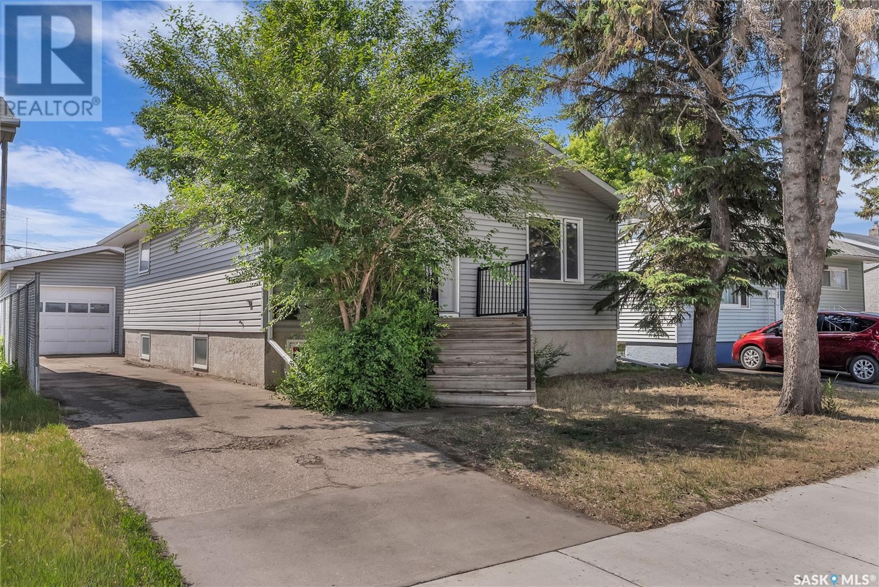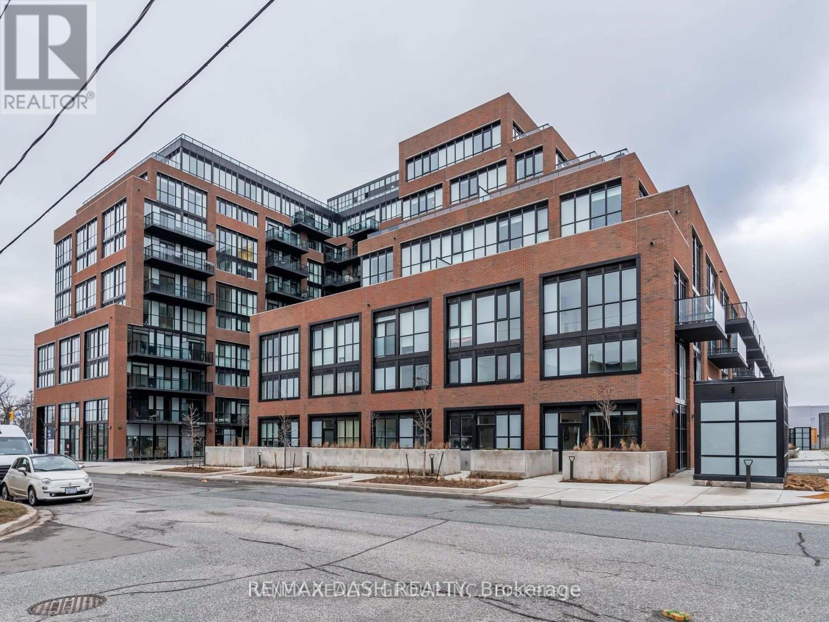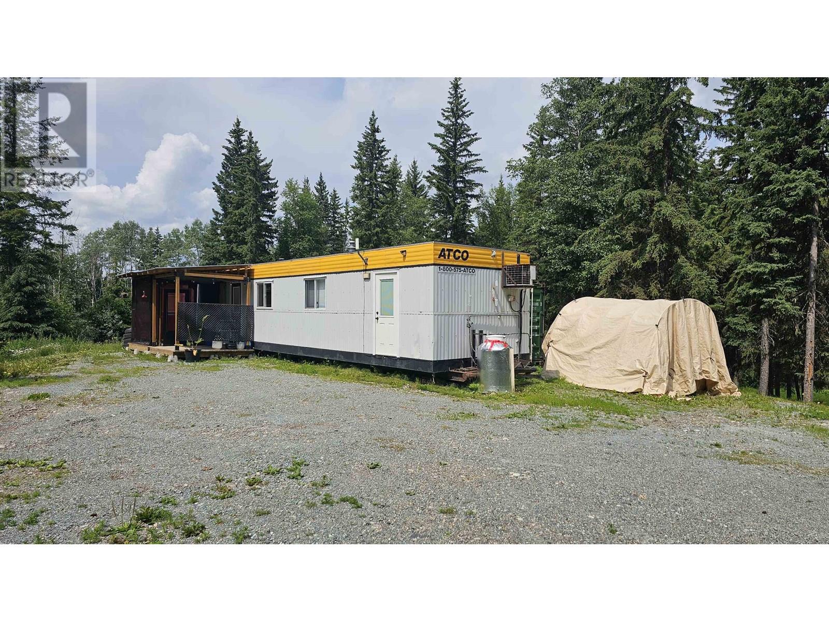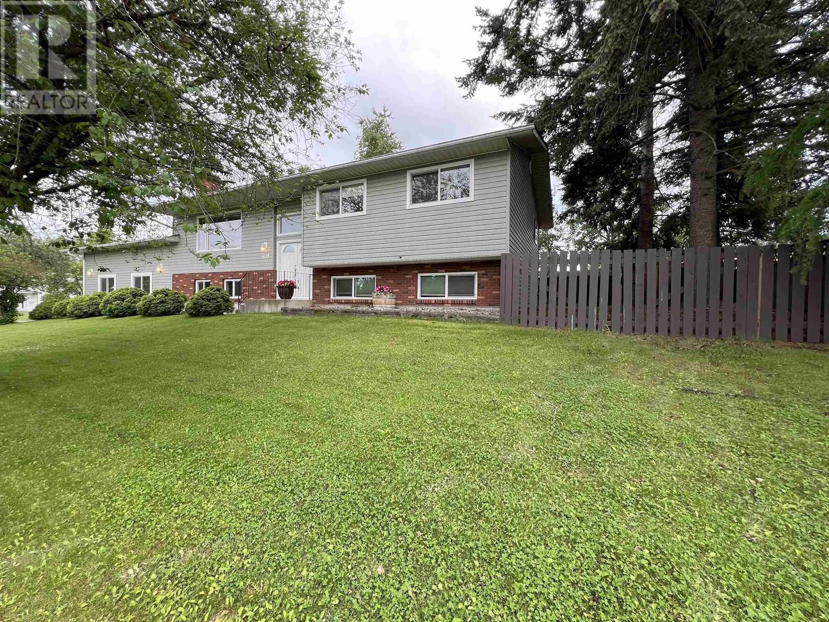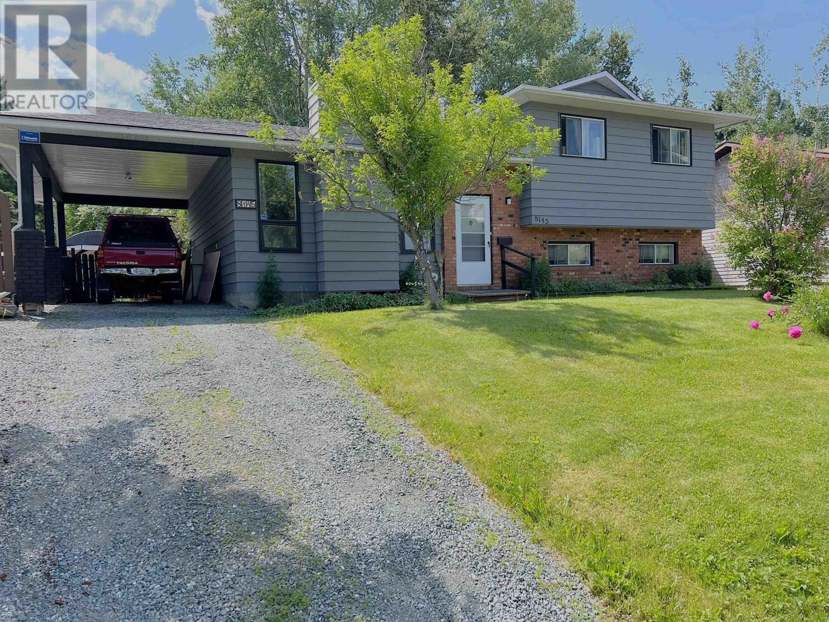40 Darren Road
Brampton, Ontario
Tremendous Corner Lot ** Located in Prestigious Highland of Castlemore Neighborhood **Elegant Brick& Stone corner lot with no sidewalk. Fully Upgraded And Newly Renovated 4 Bedrooms 4 Washroom Home In The Vales of Castlemore. All New Black Built-in Stainless Steel Appliances With A Modern Look. Hardwood Floor Throughout. Separate Entrance To 2Bedroom, 2 Washrooms Finished Basement With Stainless Steel Appliances And Laundry. 2 Double Door Entrances Leading To Both Basement And Front Of The Home. Quality Finishes Throughout. Thousands Spent On Upgrades. Pics are from previous listing. (id:57557)
57 Ecclestone Drive
Brampton, Ontario
FIRST OPEN HOUSE SUDAY, JULY 13TH, 2-4 Charming. Cozy. Completely Move-In Ready. Welcome to this beautifully maintained detached home in a quiet, family-friendly Brampton neighbourhood just steps to a lovely park with a playground and an easy commute to Toronto Pearson Airport! Inside, you'll find 3 bedrooms, 2 baths, and a stylish, fully renovated kitchen (2020) with modern cabinetry and a walkout to your own private backyard escape. The fully fenced yard features dual side gates, a spacious 22' x 14' deck, gas BBQ hookup, and a concrete walkway that wraps from the driveway to the backyard. Enjoy even more space with a finished rec room in the basement ideal for relaxing, entertaining, or family movie nights. The double garage (22' x 18') is insulated and chipboard-lined, with a covered breezeway for added function and charm. The double-wide driveway easily fits multiple vehicles. Major updates include a furnace (approx. 3 years old) with a 10-year warranty, a roof (approx. 10 years old) with a 40-year warranty, and a complete Nest smart system featuring 5 integrated devices: camera, video doorbell, thermostat, smoke detector, and entry access. Comfort, style, and location all in one perfect place to land... and just minutes from takeoff. Flexible closing: 30 to 90 days. (id:57557)
204 1240 Verdier Ave
Central Saanich, British Columbia
BRENTWOOD LANE CONDO! Seldom do suites become available on the back, quiet, garden side of this quality building in the heart of Brentwood Bay Village. Very well-maintained & sought after complex, this move-in ready home offers a great layout with 3 Beds, 2 Baths with one of the larger floor plans offering 1,297 Sq Ft. Meticulously maintained and is Move-in ready, the spacious plan takes advantage of incredible natural light with big bright windows and a lovely, large balcony to enjoy the garden views in the summer and cozy up to the gas Fireplace in the winter! Primary Bedroom is over-sized with walk-in closet and separate en-suite. Recent building work includes new windows, new sliders and new vinyl decking. Heat Pumps allowed!! Secure underground parking and storage locker included in this great opportunity. Within walking distance to Village shops, restaurants, library/community center, hiking/biking trails, boating, paddling and transit too! (id:57557)
205 - Room 5 - 9300 Goreway Drive
Brampton, Ontario
Professional Office Spaces Available For Rent. Fully Furnished Office Available At Prime Location! Lots Of Free Plaza Parking, Office Can Be Used As an Accounting Office, Mortgage Broker, Loan Office, Insurance, Immigration Consultant, paralegal & Much More. A Full Reception Service And Waiting Area For Clients!! Rent Includes All Utilities, internet. His And Her Washrooms!! Kitchenette Available For Lunch Break!! Open Concept outside Clearview. Rent Includes All Utilities, internet, washrooms, Kitchen, waiting area. Desk and 3 chairs. (id:57557)
1125 P Avenue S
Saskatoon, Saskatchewan
Welcome home to 1125 Ave P South. This raised bungalow features 2 suites that have huge income generating potential; perfect for an investor or the savvy homebuyer desiring a mortgage helper in the beautiful neighbourhood of Holiday Park. Boasting 3 bedrooms up and 2 down, both floors have an abundance of natural light throughout. The main floor opens up into a large living room with an open concept layout connecting to the kitchen and dining. There is a 3 piece bathroom down the hallway and 3 bedrooms; with one of these including main floor laundry. The basement suite has a private entrance and leads down to a mudroom with extra storage under the stairs. You won’t feel closed in with this layout! From the kitchen and dining area for hosting or unwinding in the large living room - this is an ideal flow! Adjacent you will find 2 large bedrooms and a 3 piece bathroom too. Outside you will find a private backyard, large driveway, and a shop sized garage featuring an expansive 20x26 size, 10 foot height, and 220V electrical outlet! Other notable items include a host of maintenance to make this property turn key! Upgraded high efficient furnace, newer water heater, and central A/C, newer shingles, updated windows, and separate electrical meters. This home has the perfect layout for an owner who is looking for a mortgage helper or someone looking for a revenue property. Located south of 11th Street in Holiday Park - you are in a well-established, quiet, scenic riverside neighborhood close to schools, buisnesses, and a host of outdoor recreational amenities like Holiday Park Golf Course, Gordie Howe complex, Meewasin Valley Trails, parks and playgrounds to name a few. Call Today to book your own showing! (id:57557)
1049 Cedar Grove Boulevard
Oakville, Ontario
Situated on a quiet cul-de-sac in Morrison, this Gren Weis designed, Hallmark-built Detached residence offers 5,687sqft (3745+1942sf bsmt) of luxury across three spacious levels, including 4 bedrooms and 5 bathrooms. Cedar shake exterior, copper accents, and lush professional landscaping create a unique curb appeal in one of Oakville's most sought-after enclaves. Sitting on a quiet family friendly street, spacious garage parks 2 cars, and long driveway with no sidewalk! The interior detail blends timeless elegance with family functionality. The chefs Kitchen features premium appliances, custom cabinetry, and walk-out to a private, covered rear patio perfectly paired with a vaulted Family Room rich in character, natural light, and coffered ceilings. Formal living and dining rooms flow seamlessly for refined entertaining, while a main floor Office offers a private workspace. Upstairs, all bedrooms feature their own ensuite bathrooms, with the primary suite boasting a private balcony, expansive walk-in closet, and a spacious spa-inspired bath. Thoughtfully spaced secondary bedrooms ensure comfort and privacy for family and guests. The fully finished lower level is designed for relaxed living and recreation complete with a retro-style bar, fireplace, gym, fourth bedroom, and 4-piece bath. Close to top-rated schools including New Central (JK-6), Maple Grove (Gr 7-8), Oakville Trafalgar High School, E.J. James Public School (French Immersion), and esteemed Appleby College. Minutes to the QEW, Oakville GO Station, and Gairloch Gardens. Move-in ready! Minutes to the QEW, Oakville GO Station, and Gairloch Gardens. Move-in ready! (id:57557)
723 - 2300 St Clair Avenue W
Toronto, Ontario
Step into your ideal this LARGE Condo that feels like a house.Contemporary living space with a stylish 3 bedroom, 3 bathrooms, and 2 breathtaking terraces perfectly situated in the lively Stockyards District Residences by Marlin Spring Developments, built in 2022! Located in Toronto's highly desirable Junction neighborhood, known for its rich history, vibrant culture, and strong sense of community. As you enter, be captivated by the spacious main floor featuring elegant wide plank flooring, accented by a stunning staircase with intricate wood and iron details. Experience the awe-inspiring floor-to-ceiling windows that lead out to a large terraces, showcasing breathtaking city views. The eat-in kitchen is a chefs dream, complete with quartz countertops, an undermounted sink, stainless steel appliances, and abundant stylish cabinetry. The bright living room is perfect for entertaining with a designated dining area, while a powder room. Venture to the second floor where the generous primary bedroom awaits, featuring a large closet and an ensuite bath. A second and third bedroom, adjacent to another full bath, creates a great layout along with a laundry closet and a versatile den ideal for a home office or guest room! The third level, walks out to another stunning and large private terrace, with stunning city views and picturesque sunset vistas. The building offers fantastic amenities including a friendly concierge, a pet play area, a fitness center, a yoga studio, a party room, and a lush outdoor terrace, along with a main entrance off Saint Clair and a convenient drop-off area off Symes Rd. With superb transit access just an 8-minute stroll to Gunns Loopthis neighborhood proves to be exceptionally walkable and bike-friendly! (id:57557)
7 Erie Avenue Unit# 811
Brantford, Ontario
Welcome to Grand Bell Suites! Spacious and sun-filled 1 bed 1 bath penthouse suite offering modern finishes, upscale amenities & unprecedented convenience for residents and investors alike. Central to Wilfrid Laurier University, lush green space, shopping centres, transit and the citys best hotspots. This suite features an open concept living space with 9 ceilings, modern fixtures, engineered plank flooring, ensuite laundry & parking. Stylish kitchen offers European style cabinetry, quartz countertops, stainless steel appliances, built-in microwave, & breakfast bar. Large balcony offers west facing sunset exposure and views of the Grand River. Building amenities include outdoor spaces, social lounge, fitness centre & co-working lounge. (id:57557)
510 - 760 Sheppard Avenue W
Toronto, Ontario
Welcome to this bright, freshly painted & immaculately maintained suite, offering a thoughtfully designed, practical layout with absolutely no wasted space! This spacious and inviting home features a large kitchen with ample cabinetry and counterspace, ideal for cooking, entertaining, and everyday living. The split-bedroom floorplan ensures privacy and functionality, perfect for families, downsizers, first-time buyers, or anyone seeking comfortable, low-maintenance living. The generously sized primary bdrm easily fits a king-size bed and includes a walk-in closet, an ensuite bath with an in-suite laundry, adding both convenience and efficiency. The second bdrm is also well-sized with a large closet, ideal for guests or kids. The sun-filled living room opens onto a south-facing balcony with peaceful views of lovely homes and mature trees, providing a tranquil space to relax and unwind. A separate dining area adds flexibility to the layout and can be used as a formal dining space or a dedicated home office. Located in a desirable and convenient part of North York, this boutique mid-rise condo is just minutes from the beautiful Downsview Park, offering a true escape into nature without leaving the city. You're also steps from Earl Bales Park, which features walking trails, sports facilities, and year-round recreational activities. Commuting is a breeze with the subway line right outside your door, providing quick access to downtown Toronto and major universities like York University, UofT, and TMU. You're also conveniently close to Highway 401, Allen Road, and major shopping destinations like Yorkdale Mall and Costco. Whether you're starting a new chapter, looking to simplify, or need a spacious, well-connected home, this move-in-ready unit has everything you need, plus the bonus of peaceful surroundings in a vibrant urban setting. Don't miss out on this rare opportunity to own a highly sought-after building in one of Toronto's most accessible and green neighbourhoods! (id:57557)
18225 Grayfair Road
Prince George, British Columbia
This home is ready to live in! Over 8 private acres with a converted 6-man ATCO 2 bed, 1 bath with Arctic package, A/C, hot water on demand, and wood-fired “hippie” hot tub. New electrical, propane heat, and off-grid stove/water heater (2020). Includes 40’ spray-foamed sea can workshop with power. Great driveway, cleared yard, ATV trails, mature timber, fruit trees, and 100’ radio tower. Heated well house, shared well, Telus fiber. (id:57557)
4129 22nd Avenue
Prince George, British Columbia
Located on a tree-lined comer lot, this thoughtfully upgraded home blends comfort, style, and practicality. Stay cozy with a high-efficiency variable-speed furnace, radiant garage heater, heated tile floors, and hot water on demand. The spacious open-concept living room and kitchen are ideal for gatherings, while the luxurious ensuite features a soaker tub for the ultimate in relaxation. Step outside to a two-tiered deck--natural gas hookup on top, covered space below--and enjoy a built-in sprinkler system that also waters your greenhouse. Extra perks include an oversized garage with mezzanine storage, RV parking, and a magnificent backyard maple tree. Perfect home for entertaining before CN Centre events. Conveniently close to schools, shopping, Tim Hortons, and restaurants! (id:57557)
8145 St Lawrence Avenue
Prince George, British Columbia
Thoughtfully designed 4-level split offers comfort & privacy, with bedrooms smartly set apart from the rec room for peaceful rest. Select hardwood flooring adds character, and updated interior paint gives the home a refreshed feel. A spacious family room on its own level includes a sink, 3-piece bathroom, & private bedroom, perfect for guests, extended family, or suite potential. Bright, sun-filled kitchen overlooks a large backyard oasis. Step outside to a generous deck, ideal for entertaining or enjoying summer evenings. The yard features mature trees, raspberry bushes, garden area, two sheds, & room for a greenhouse. A deep carport with high ceiling accommodates large vehicles. Furnace and roof replaced 2 years ago. Close to schools, shopping, & located on a reliable winter bus route. (id:57557)


