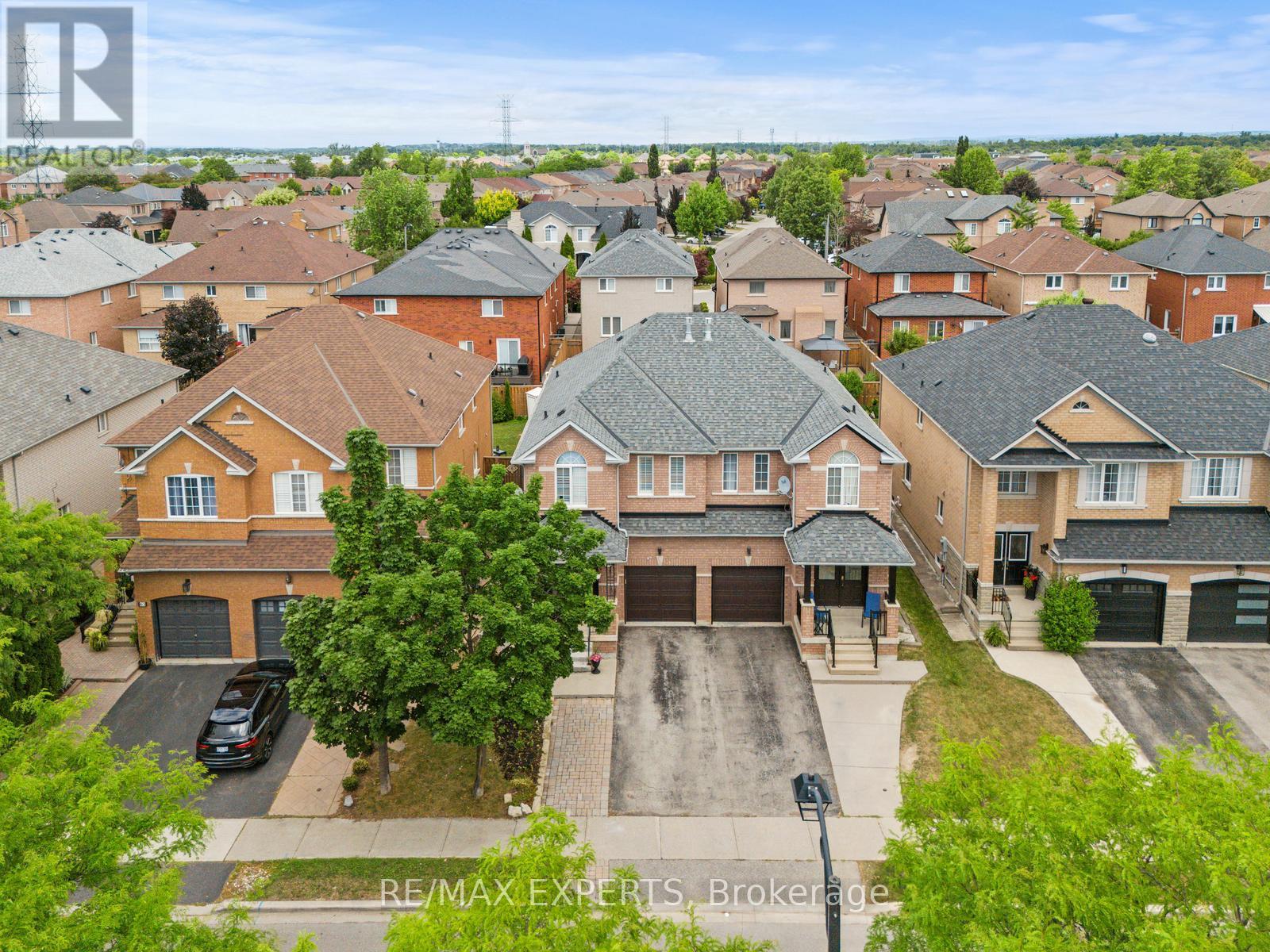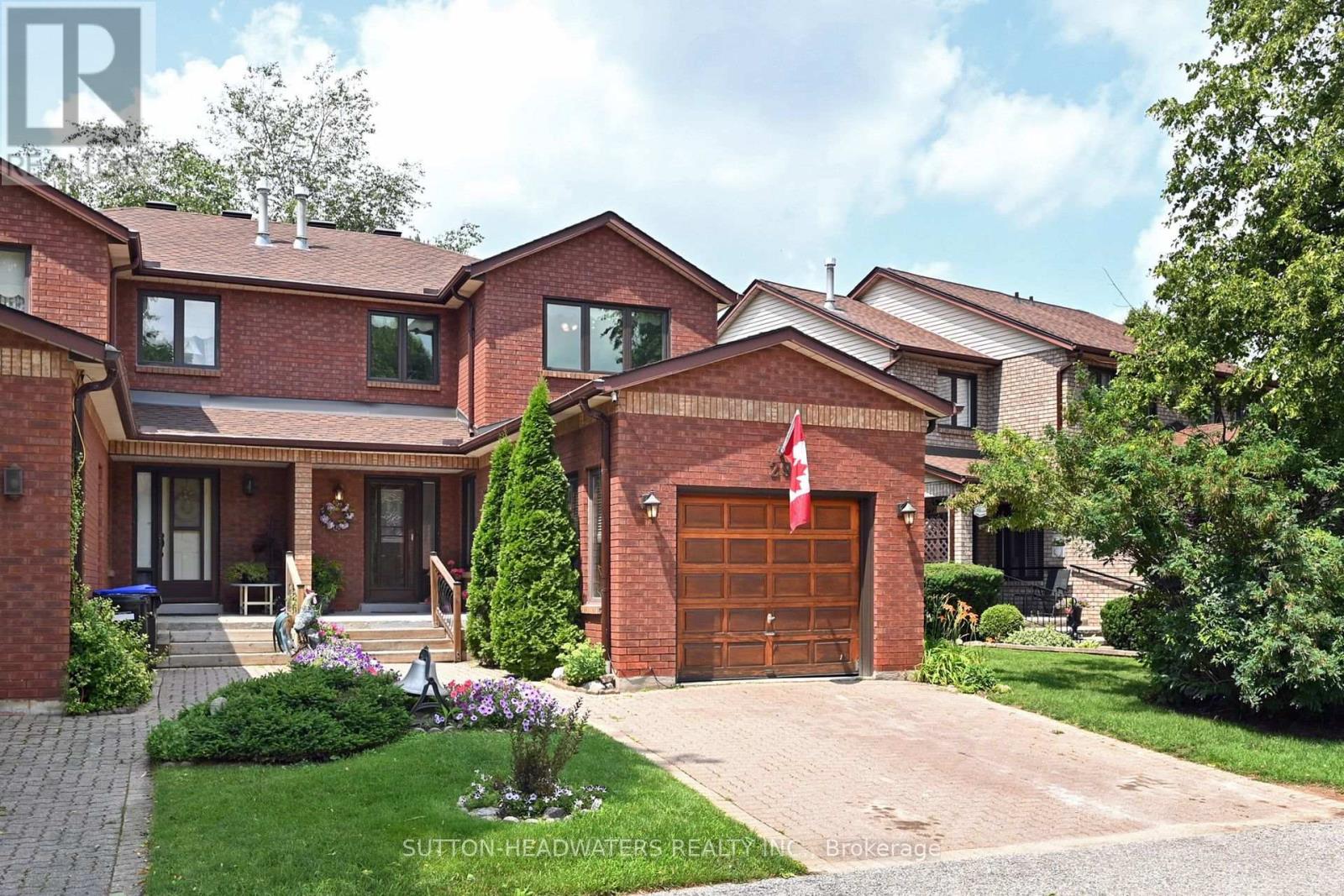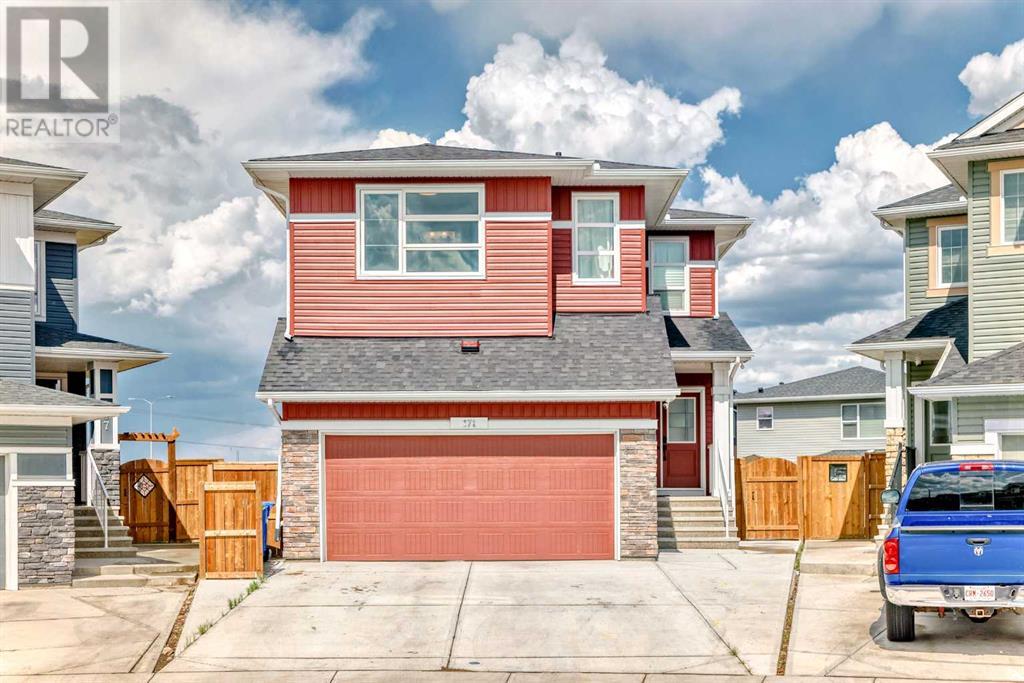102, 29 Mahogany Circle Se
Calgary, Alberta
Welcome to a rare offering in Reflection at Westman Village, where elevated design meets effortless lakefront living. Perfectly positioned on the shores of Mahogany Lake, this impeccably designed walkout residence features over 2,380 sq ft of refined interior space and an expansive 725 sq ft of covered outdoor balcony—all with uninterrupted views of the water from both levels.Thoughtfully laid out for everyday comfort and exceptional entertaining, this 3-bedroom, 4-bathroom home blends modern elegance with timeless detail. The gourmet kitchen is a showstopper—featuring a bold cabinetry palette, gas cooktop, built-in wall ovens, premium appliances, and sleek designer finishes. The open-concept main floor is anchored by walls of windows that flood the home with natural light and draw your attention to the shimmering lake just beyond.Retreat to the luxurious primary suite, where you’ll find private balcony access and a spa-inspired 5-piece ensuite complete with a deep soaker tub, dual vanities, walk-in shower, and thoughtful details that encourage rest and relaxation.The walkout lower level opens directly to Mahogany Lake, inviting you to step outside and enjoy the walking paths, parks, and serene waterfront that make this community so special. Whether you're entertaining on the terrace or enjoying a quiet morning coffee by the water, this is truly a home designed for connection—to nature, to neighbours, and to lifestyle.Living in Westman Village means access to a vibrant, maintenance-free lifestyle unlike anything else in Calgary. From the 40,000 sq ft amenity centre featuring a fitness studio, indoor pool with waterslide, golf simulator, wine room, art space, movie theatre, and more—to the rich dining and retail experiences including Chairman’s Steakhouse, Alvin’s Jazz Lounge, Analog Coffee, and a host of services just steps from your door.Enjoy the peace of mind that comes with 24/7 concierge and security, heated underground parking (for residents and gues ts), and a fully connected +15 skywalk and underground tunnel system. Every detail has been considered to create a truly effortless way of life.Whether you’re downsizing, investing in your forever home, or simply seeking a higher standard of everyday living, this rare lakefront residence offers it all—with unparalleled views, sophisticated finishes, and a community designed to live well.A statement in luxury, lifestyle, and location—this is lakeside living at its finest. Welcome to Westman Village. (id:57557)
57 David Todd Avenue
Vaughan, Ontario
Absolutely Stunning! This beautifully renovated semi-detached in Sonoma Heights is a true showstopper. The open-concept main floor boasts a designer kitchen featuring hand-stone quartz countertops, a Blanco sink and faucet, and sleek black stainless steel appliances. Enjoy elegant hardwood flooring throughout, pot lights, California shutters, custom wainscoting, and a modern sliding door. The finished basement offers additional living space, ideal for a family room, home gym, or entertainment area. The spacious primary bedroom includes a walk-in closet and a stylish ensuite. Additional upgrades include a newer furnace, newer A/C 2021, eco bee thermostat, a newer roof 2020, new caulking around all windows and openings 2025, updated insulation in the attic 2020, and new exterior paint. Ducts were cleaned (2025), new dishwasher(2024) updated garage door, Large wood shed in the backyard, and a fully fenced backyard, perfect for entertaining. (id:57557)
707 Jackson Court
Newmarket, Ontario
Welcome to this beautifully upgraded 4-bedroom family home, perfectly situated on a peaceful dead-end street, Jackson Court, in the heart of Newmarket. Offering both comfort and style, this home features spacious bedrooms, providing plenty of room for the whole family. The heart of the home is the gorgeous, upgraded kitchen, complete with custom cabinetry, sleek quartz countertops and ample storage - a dream for home chefs and entertainers alike! The updated bathrooms add a touch of modern elegance, ensuring a fresh and stylish feel throughout. Downstairs, the fully finished basement is the perfect space for kids to play, a home theatre or hosting guests. Whether you're looking for extra living space, a cozy retreat or a place to entertain, this basement has it all! Nestled on a quiet court with minimal traffic, this home offers privacy and a great family-friendly environment. Don't miss this opportunity to own a beautifully updated home in one of Newmarket's most desirable locations! (id:57557)
99 James Parrott Avenue
Markham, Ontario
Excellent Location! Fully Renovated with $$$ Upgrades! Expansive 34.5 Ft Frontage! Detached Home with Park View in the Highly Sought-After Wismer Community. This Bright & Spacious Home Features a Freshly Painted Interior, Smooth Ceilings, and Abundant Potlights (2023). The Upgraded Kitchen (2023) Boasts Brand New Floor Tiles, Custom Cabinets, Quartz Countertops, & Stainless Steel Appliances.The Amazing-Sized Primary Bedroom Includes a Walk-In Closet & 5-Piece Ensuite! The Second Floor Offers 4 Spacious Bedrooms & 2 Bathrooms. Hassle-Free Upstairs Laundry Room. A Professionally Finished Basement with An Extra Ensuite(2023) Features New Paint, Flooring & Potlights (2023), Offering Additional Living Space. Exterior Upgrades Include an All-Brick Widened Driveway and Backyard Space, Enhancing Curb Appeal. Garage Door (2024), Roof Insulation (2023), A Newer A/C Unit (2024) Ensures Year-Round Comfort. Prime Location! Close to Top-Ranked Schools, Parks, Trails, GO Station, Markville Mall, Grocery Stores, Restaurants & More! Don't Miss This Rare Opportunity! School Zone in 2025 : Bur Oak S.S, Milliken Mills H.S, Bill Hogarth S.S. and Unionville H.S (Art). (id:57557)
48 Beaumont Place
Vaughan, Ontario
Welcome to 48 Beaumont Place, the home you've been waiting for in the heart of Thornhill! This beautifully maintained and updated 3-bedroom, 3-bathroom split-level condo townhouse offers the perfect opportunity for downsizers, first-time buyers, or families looking for a move-in-ready home in a quiet, private community. This is one of the larger layouts in the complex the second largest model, offering approximately 2,100 sq ft of total living space. Featuring a bright open-concept layout, fresh paint, new front door, and an updated finished basement with high ceilings, fireplace, and upgraded laundry room. Walk out to a spacious deck and lush, private backyard ideal for relaxing or entertaining. Enjoy the comfort of a low-maintenance lifestyle: maintenance fees include water, cable, internet, air conditioning unit, exterior building insurance, and full grounds upkeep, including beautifully landscaped green spaces throughout the complex a rare offering and a step above standard condo living. Located just steps from top-rated public and private schools, shuls, shopping, kosher groceries, transit, and with quick access to Hwy 407 & 7.A unique opportunity to downsize without compromise or upgrade your lifestyle without the hassle. (id:57557)
904 1 Avenue Nw
Calgary, Alberta
** OPEN HOUSE SUNDAY JULY 20th from 12:00PM - 2:00PM ** Welcome to this beautifully updated 1920s character home in the vibrant and highly sought-after community of Sunnyside. Ideally located just steps from the iconic PEACE BRIDGE and the scenic BOW RIVER PATHWAYS, this home offers unmatched walkability—minutes to Kensington’s trendy shops and cafés, the C-Train, and downtown Calgary.With undeniable curb appeal, this home blends TIMELESS CHARM with thoughtful modern updates. Inside, you're welcomed by a cozy living room and a good sized primary bedroom complete with a generous walk-in closet. The FULLY RENOVATED main bathroom is a standout, featuring a sleek walk-in glass shower, contemporary vanity, built-in storage, and convenient in-suite laundry.The kitchen is warm and functional, with tile flooring, granite countertops, a built-in wine rack, and an intimate dining nook overlooking the backyard. A charming rear DEN adds extra versatility—perfect as a home office, reading room, or stylish mudroom.Step outside to discover your private, low-maintenance backyard oasis with a concrete patio & cobblestones leading to the OVERSIZED 14'6" X 22'5" single GARAGE/studio. This incredible space is insulated, including a Vermont Cast Iron Stove, and features soaring 14-foot ceilings, a ceiling fan, and a painted, finished interior—ideal as a workshop, art studio, or creative retreat.Downstairs, you'll find a second full bathroom, a large storage room with custom built-in shelving, and a flexible second room/ bonus room to suit your needs.This lovingly maintained and historically rich "BIRD-TIMESHARE" home is a rare find in one of Calgary’s most charming inner-city neighbourhoods. NEWER SHINGLES (2024), NEW FURNACE (2024) and Hot Water Tank (2023). Don’t miss your chance to make it yours! (id:57557)
29 Parkette Drive
New Tecumseth, Ontario
Look no further! All you have to do is move-in and start enjoying life! You can be part of a vibrant, active, golfing, dog friendly community that is just steps away from the Briar Hill Community Centre. This incredible 2 bedroom, 2 +1 bath rm home has been tastefully and significantly updated since 2021. Gorgeous new kitchen (2023) w/ quartz counters, U/C lighting, potlights, extended height maple cabinets with crown moulding, glass curio cabinet w/ interior lighting. Opening to breakfast bar has been widened and therefore achieves a better flow and sense of space. The living room has large windows that allow lots of light in. Walk-out to your spacious, peaceful deck while you have your morning coffee overlooking mature trees. Deck has a gas line for bbq and a retractable awning for shade. The second floor boasts 2 spacious bedrooms and 3 pc bath. The basement has a cosy rec room with newer gas fireplace (currently being used as a bedrm), 4 pc bath, Laundry and storage. Exterior lawn maintenace, flower trimming and weeding is taken care of so you will have time to golf at the Nottawasaga Inn, play pickel ball, go for hikes on the wooded trail or enjoy the paved road or unilock walkwalk ways w/ rest areas located within the community. Community Centre offers a variety of activities which include table tennis, coffee clutch, concerts, line dancing, bingo & potluck dinners. Nottawasaga Inn has an indoor pool and gym New windows (2021) throughout house, wall in basement moved to create more space (2021), new vanities w/ Quartz counters x 3 (2021), new toilets (2021), closet organizers in bedrm closets (2021), entire interior painted (2021), Napoleon gas fireplace basement (2022), new carpet on 2nd floor (2023), new vinyl floor in laundry room (2024). All appliances except Clothes washer were replaced in 2021. Close to Alliston for all amenities. (id:57557)
104, 617 56 Avenue Sw
Calgary, Alberta
Welcome to your Fully Renovated dream urban oasis! This stunning ground-floor condo at 617 56 Avenue SW #104 is a rare gem in the heart of Windsor Park, offering the perfect fusion of style, convenience, and comfort. Step inside and be captivated by the bright, airy living space, where natural light dances across the spacious living room and flows seamlessly into a separate dining area—ideal for both entertaining and everyday relaxation.Imagine living just steps from Chinook Mall, the LRT, and a quick drive to downtown, with all the city’s best amenities at your fingertips. The thoughtful layout includes two generously sized bedrooms with ample closet space, and a full washroom. Need extra convenience? This unit offers in-unit laundry—making daily life effortless. Forget parking headaches with your private assigned stall right at your doorstep, plus plenty of visitor parking. Move-in ready and waiting for your personal touch, this is more than a condo—it’s your gateway to vibrant inner-city living. Don’t wait—your Windsor Park haven won’t last long! Schedule a showing today and fall in love! (id:57557)
157 Lageer Drive
Whitchurch-Stouffville, Ontario
Built in Oct 2022 and still under Tarion Warranty, this upgraded end-unit townhome offers luxury, functionality, and smart-home features. Enjoy a bright open-concept layout with 9 smooth ceilings, hardwood flooring, and oversized windows with dimmable pot lights. The stylish kitchen includes granite countertops, stainless steel appliances, upgraded cabinetry, and a large island.Upstairs features wide-plank flooring, a spacious primary bedroom with walk-in closet and ensuite, two additional bedrooms, a full bath, and upper-level laundry. Bonus: Walkout basement with endless potential for future living space or rental income.Smart-home upgrades include a smart thermostat, garage opener, video doorbell. Just minutes from GO Station, Hwy 404/407, parks, trails, top schools, and more.A rare move-in-ready home with premium finishesdont miss out! (id:57557)
171 Red Sky Crescent Ne
Calgary, Alberta
**LEGAL BASEMENT SUITE | MASSIVE PIE-LOT | STONEY TRAIL VIEWS** Step into this exceptional 2-storey home featuring 7 bedrooms and 5 bathrooms, including an originally developed legal basement suite! Set on a spacious 6,700 sqft pie-shaped lot just 4 minutes from Stoney Trail, this home is designed to impress. A grand double-door entry welcomes you into a bright foyer and leads into an open-concept main floor. The chef’s kitchen is equipped with quartz countertops, stainless steel appliances, a large island, and a separate spice kitchen—perfect for any culinary enthusiast. A main-level bedroom and full bath offer ideal flexibility for guests or multi-generational living. The sunlit dining room provides beautiful views of Stoney Trail and flows into a cozy living room with a beautifully designed feature wall and electric fireplace. Upstairs, you'll find 4 generously sized bedrooms, 3 full bathrooms, a versatile bonus room, and a convenient laundry room. The primary suite is a true retreat with a walk-in closet and a luxurious 5-piece ensuite. The legal basement suite boasts 9-ft ceilings, a modern kitchen, open living area, full bath, and in-suite laundry—perfect for extended family or rental income. Enjoy a fully fenced, landscaped backyard with concrete—great for relaxing or entertaining. Don’t miss your chance—book your private tour today! (id:57557)
3631 Cedarille Drive Sw
Calgary, Alberta
***OPEN HOUSE, Sunday , July 20, 1:00pm-3:00pm. This well-cared-for bi-level semi-detached home offers a wonderful combination of comfort, space, and future potential—with NO CONDO FEES. Just steps from a beautiful park, it’s perfect for those seeking peace and convenience.The home features three spacious bedrooms and 1.5 bathrooms, making it a great fit for families, first-time buyers, or investors. The kitchen has been updated with new cabinetry and quartz countertops, complemented by stainless steel appliances, offering both function and style.The basement layout provides exciting potential for a side entry, opening the door to the possibility of a legal suite (subject to city approval)—ideal for extended family or rental income.Pride of ownership shines throughout this move-in-ready home in a friendly, park-adjacent neighborhood. A rare find that balances comfort, value, and opportunity. ***VIRTUAL TOUR AVAILABLE*** (id:57557)
145 Rainbow Falls Glen
Chestermere, Alberta
Welcome to this beautifully maintained detached laned home offering a total of 2,521 sq ft of comfortable, well-designed living space. With 5 bedrooms and 3.5 bathrooms, this home is perfect for families seeking space, style, and functionality.The main floor boasts a large living room with a cozy gas fireplace, and a well-appointed kitchen with sleek granite countertops and a brand new fridge. Whether you're cooking for the family or entertaining guests, this kitchen is ready for it all.Upstairs, the primary suite offers a walk-in closet and a convenient walk-through laundry connection, while the fully finished basement adds extra flexibility with 2 bedrooms, a flex room, and a 4-piece bathroom featuring heated floors—perfect for guests, teens, or a home office.Step outside to enjoy the huge backyard, improved landscaping, and a spacious deck—ideal for summer barbecues, kids' playtime, or simply relaxing outdoors. The double detached garage provides ample parking and storage.Located within walking distance to elementary, Catholic, and middle schools, this home is in a family-friendly neighborhood close to all essential amenities.Don’t miss this incredible opportunity—book your showing today! (id:57557)















