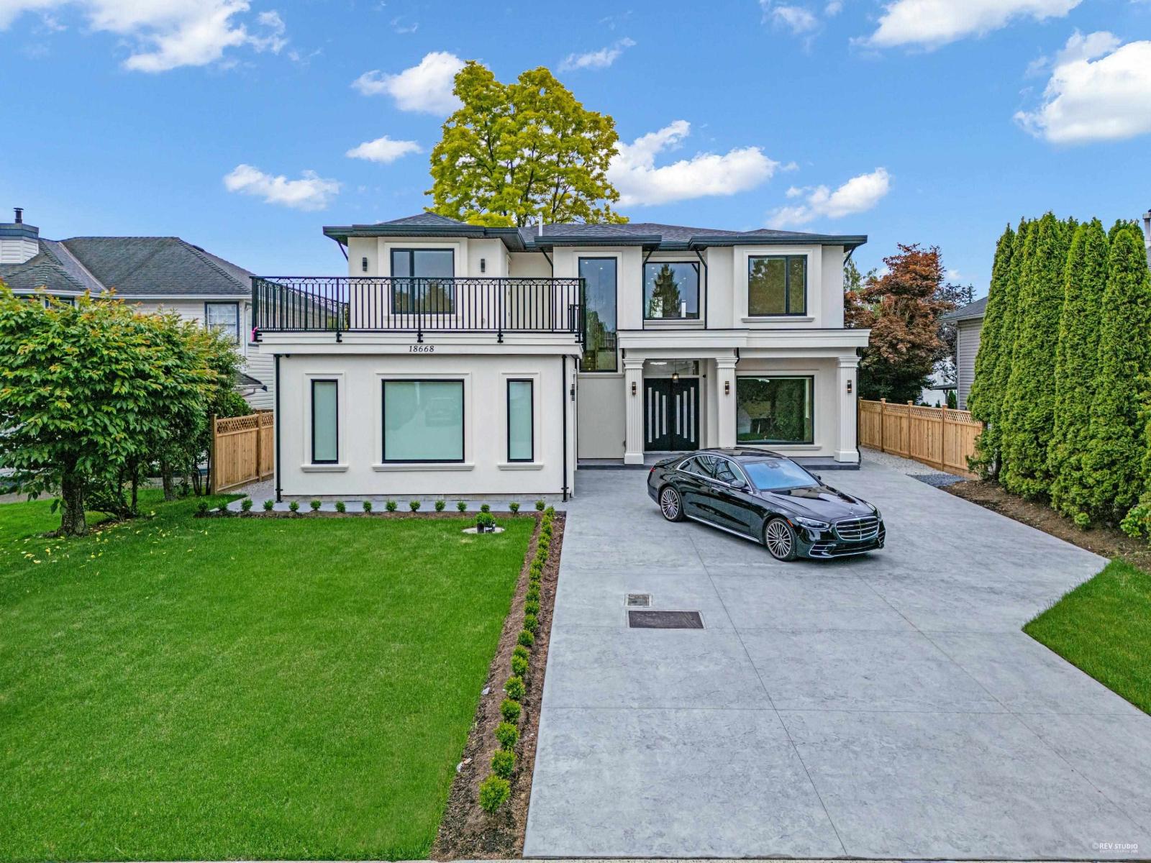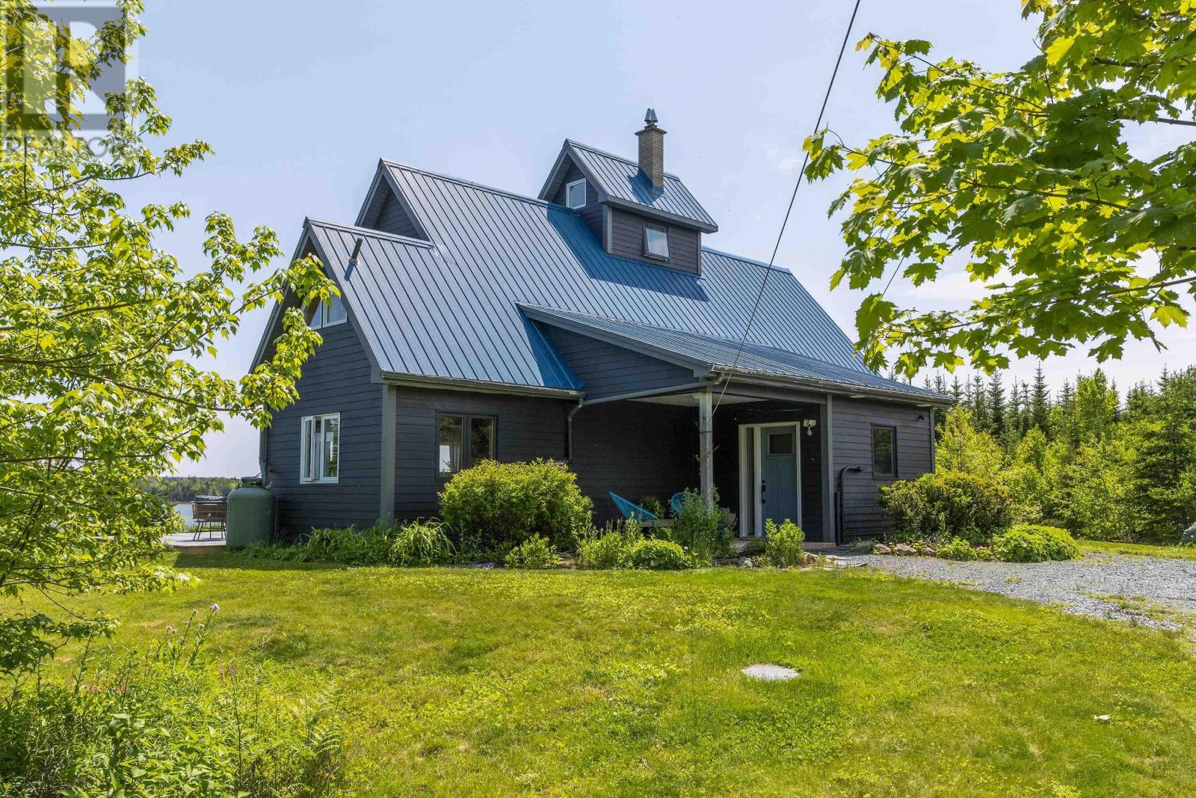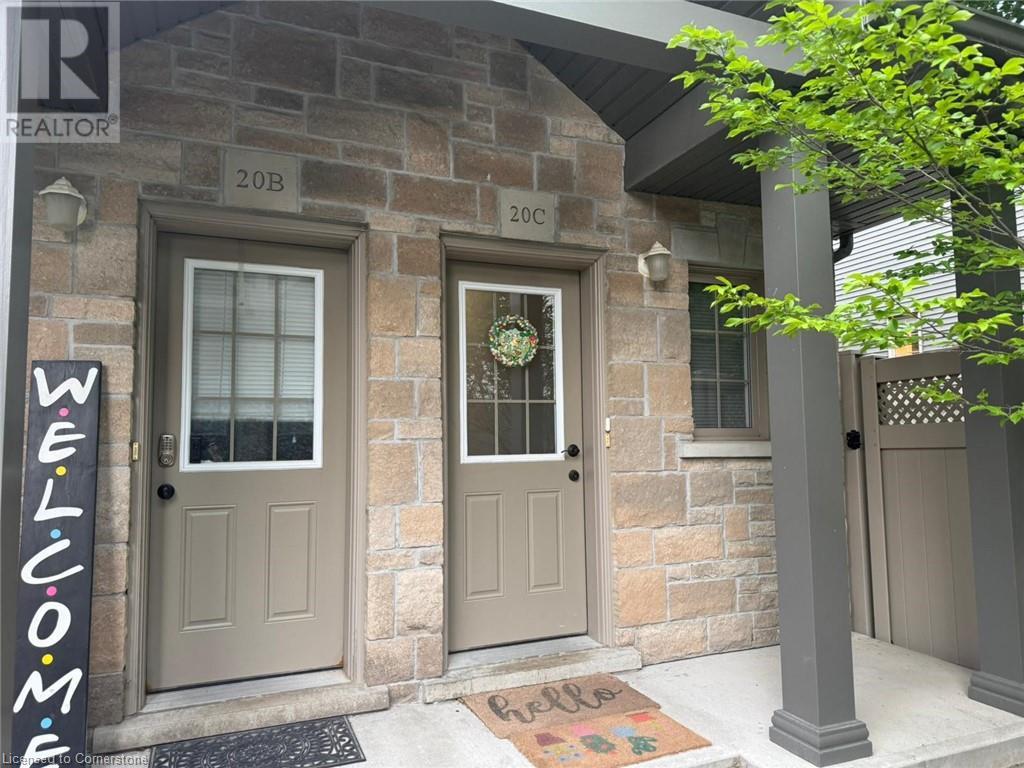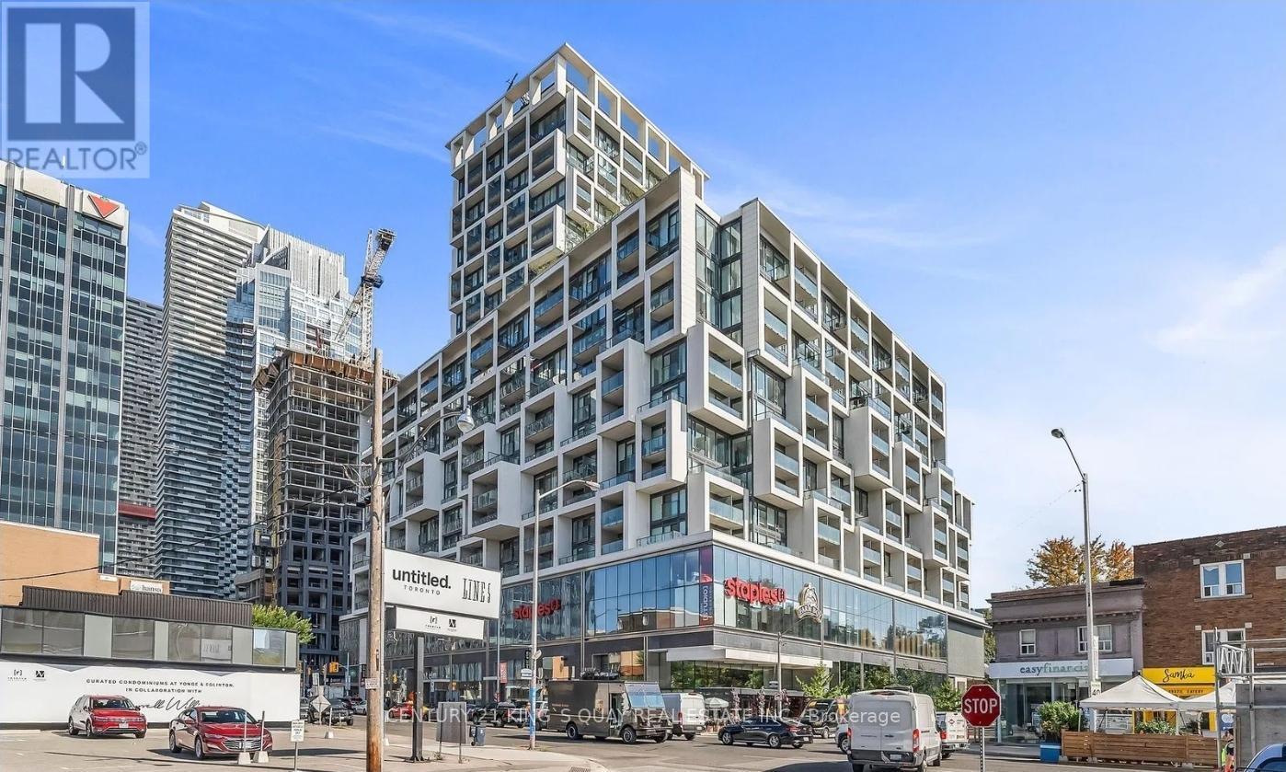5407 W 54 Avenue
Fort Nelson, British Columbia
LIKE NEW IT'S TRUE!! Step in and step up to an incredible overhaul on an ole classic! Open concept kitchen, dining and living will blow your mind, garden doors off dining area to a preserved (low maintenance) south facing sun deck. The kitchen is straight out of Pinterest ;) SO well thought out! The master boasts his n' hers closets and ensuite sinks, plenty of bathroom cabinet storage and fab jetted tub. The basement is beautifully and thoughtfully finished with gas FP in family room and 2nd-4th bedrooms plus full bath. The location absolutely can't be beat nor can the value!! Start packing! Check out the video! (id:57557)
116 Oakmere Place
Chestermere, Alberta
Welcome to this stunning two-story home crafted, upgraded and meticulously maintained by the original owners. A quiet cul de sac, elegant stone exterior and lovely curb appeal along with a front porch is inviting you to relax and enjoy the view. The oversized double attached garage offers ample vehicle and storage space and is roughed in for in-floor heating. Upon entering, you are greeted by an abundance of natural light, an inviting entryway, and a beautiful staircase, all complemented by soaring ceilings. This home features upscale finishes and generous living areas, highlighted by an open-concept kitchen that seamlessly connects to the family room. Make use of the kitchen eating area for casual, quick meals, or elevate your entertaining experience in the inviting living room and dining room. This home features the added convenience of a main floor office and a laundry room conveniently situated in the mudroom next to the spacious double garage. On the upper floor, you will find 2 bedrooms that are generous in size including a 4-piece bath. The spacious primary suite is complete with a fully upgraded 4-piece ensuite and a walk-in closet. The bonus room serves as a spacious gathering area for the family, featuring large windows that allow ample natural light to flood in. The fully finished basement features a good-sized bedroom, a storage area, 3 piece bath and a rec room with pool table. The basement is roughed in for in-floor heating. This property sits on a pie-shaped lot that is fully fenced with maintenance free fencing, mature trees, underground sprinklers and boasts a large 2 tier deck perfect for outdoor entertaining. There is a double detached garage (20 x 26.6) and a large RV parking pad with access to a paved back lane. Some of the recent upgrades include: New shingles and siding in 2018, a new refrigerator, washer and hot water tank in 2024, hardwood flooring, custom oversized windows and upgraded insulation package. This home is in a lov ely community that offers walking/bike paths, close to park/playground, amenities and to the Chestermere Lake and golf course. Schedule a showing; you won't be disappointed. (id:57557)
111, 41310 Range Road 282
Rural Lacombe County, Alberta
Perched on the shores of Gull Lake, tucked in the heart of Central Alberta is this luxurious, modern and fiercely functional tiny mansion. The ideal basecamp for all of your outdoor adventures, this ready-to-move (RTM) home is equipped with all of your family’s needs in mind. The open concept floorplan maximizes function and emphasizes the beautiful lake view of Degraff’s Resort and floods the entire space with glorious Albertan sunlight in all seasons. Soak in sunsets from your wraparound patio in the summer or your cozy livingroom in the winter months. Two bedrooms and one bathroom provides ample space for you and your family, as you enjoy summer afternoons on the sandy beaches or in Gull Lake’s pristine waters. The master bedroom includes athoughtfullyy designed built-in California Closet Murphy Bed and includes ample storage with a custom office desk that transforms into a sumptuous Queensize bed. The bathroom includes a tub and shower combo and towel warmer. An open concept main living area makes entertaining a breeze and when it’s time to go home, the full-size washer and dryer makes short order of laundry so you don’t have to take it with you! Degraff’s Resort is a bare-land condominium development, offering residents unparalleled amenities including a public showerhouse, washroom and laundry facilities, a storage yard, private boat launch, horseshoe pits, playgrounds, over 2km of walking trails along the shorline and into the municiapal reserve park area. Pickleball and basketball courts, two playgrounds and large in-ground trampolines keeps everyone entertained in the summer months and, of course, there is fantastic fishing year round! In the winter months, an ample trail system and easy lake access is ideal for XC skiing and snowshoeing or skidoo adventures out on the frozen lake.This tiny mansion includes a large wrap around deck, landscaped firepit area and irrigated lawn, large storage shed, parking pad and additional storage space that can be used for a trailer. An ideal retreat for weekend warriors, tiny home living offers so many exceptional benefits including significant cost savings, reduced environmental impact and a simpler, more intentional way of life. With less space to clean and maintain, you will maximize your time outdoors enjoying the beauty of Gull Lake! (id:57557)
18668 56a Avenue
Surrey, British Columbia
Brand new luxury home in one of Cloverdale's best pockets! This 2-level masterpiece blends high-end design with practical living, offering 7 bedrooms and 8 bathrooms, including 2 versatile basement suites. Configure them as two 2-bedroom suites for maximum rental income or as a 2+1 setup with a bonus room for a theatre or family space. The main floor showcases a stunning open layout with massive windows flooding the home with natural light. Enjoy a gourmet kitchen with bold designer touches plus a full spice kitchen for authentic cooking. Spacious bedrooms, modern finishes, and a bright, airy design throughout. A rare opportunity to own a home that checks every box-luxury, space, functionality, and income potential. A true dream come true! (id:57557)
899 West Petpeswick Road
West Petpeswick, Nova Scotia
This one-of-a-kind property is unlike anything you've seen in Nova Scotia before. Set on 8.9 acres with more than 1000 meters of waterfront, this is a natural oasis. Terracotta floors, wood beams, and incredible tile work give this property character and charm that is impossible to replicate. Built with in-floor radiant heat, a centrally located wood stove, heat pump, and full solar array, this home maximizes energy efficiency. The main floor is fit with a large foyer, spacious kitchen, and living spaces that are flooded with natural light from the southern exposure. The indoor space seamlessly transitions outside to the large deck as well as the stone patio. The main floor is completed by a primary bedroom with full ensuite, allowing for easy one level living. The second floor offers a large alternative primary bedroom, third bedroom, and another full bathroom. Sneak up the ladder to the widows-watch in the attic, which offers an ideal hide-and-seek spot, along with loads more storage. Outside, the opportunities to explore and enjoy your property are endless, with numerous paths through the woods, leading you to the stunning waterfront. Complete with a garage, wood shed, and immense gardens, this oasis has so much to offer. Just 5 minutes away are the many amenities of Musquodoboit Harbour, while the Halifax Harbour bridges are 40 minutes away, and the international airport just 45 minutes away. (id:57557)
931 Glasgow Street Street Unit# 20c
Kitchener, Ontario
Clean and well-maintained 3-bedroom, 1.5-bathroom townhouse available for lease in a peaceful neighborhood in Kitchener. This unit features a private patio and is located close to the University of Waterloo and Wilfrid Laurier University. YMCA, public transit, and grocery stores are all within walking distance. Enjoy a maintenance-free lifestyle with no snow to shovel and no grass to cut. The main floor includes a living room, family room, open-concept kitchen, half bath, and laundry. The upper level offers three spacious bedrooms and a full bathroom. There is ample storage space on both floors. Most appliances are newer and include a fridge, electric stove, dishwasher, microwave oven, washer, and dryer. One designated parking spot is included. (id:57557)
938 - 8 Hillsdale Avenue E
Toronto, Ontario
Welcome to the iconic Art Shoppe Loft at Yonge & Eglington. A compact but practical bachelor with no space wasted. 10ft ceiling loft style w/floor to ceiling window lit w/ natural light and an open unobstructed East view. Laminate floor throughout the living space. Spacious 4pc bathroom. Ensuite laundry w/ a spacious walk-in closet. Beautifully designed kitchen w/ high-end appliances which include a brand new dishwasher. Direct access to Farm Boy, West Elm, Staples, restaurants, bank, and retail. Across from Eglinton TTC and LRT Station. 3 levels amazing amenities: longest rooftop pool & rooftop lounge & cabana, sauna, state of an art gym with outdoor exercise area and patio. party room, 24hr concierge. (id:57557)
1011 Collier Cres
Nanaimo, British Columbia
Welcome to 1011 Collier Crescent—offered with a $5,000 closing credit to help offset the cost of any updates—this well-cared-for 2-bedroom plus den home offers abundant space, practicality, and comfort in the heart of Willow Park. Set on a low-maintenance lot with established landscaping, this property is ideal for those looking to downsize without compromising on living area or functionality. Step inside to find a large, light-filled kitchen featuring ample cabinetry, a breakfast nook, and easy flow to the dining and living spaces. The generous dining room easily accommodates gatherings, while the adjoining living area showcases big windows that fill the space with natural light. A flexible den offers options for a home office, hobby room, or additional guest area—whatever suits your lifestyle best. The primary suite includes a 3-piece ensuite with a relaxing soaker tub and storage. Guests will appreciate the separate 4-piece bathroom. The dedicated laundry room, accessed directly from the single-car garage, provides additional storage and utility sink convenience. The home is equipped with a natural gas furnace and heat pump for efficient year-round comfort. Outside, you’ll find an easy-care yard with mature plantings—perfect for those wanting less upkeep without sacrificing curb appeal. This bright, spacious home is waiting for someone to make it their own. Bring your ideas and add your personal touch to create a space that reflects your style. Your Willow Park lifestyle begins here—come see the potential for yourself. (id:57557)
300 Chaparral Ridge Circle Se
Calgary, Alberta
ON THE RIDGE | RIVER VIEWS | 22’ x 26’ HEATED GARAGE | 9’ CEILINGS | Welcome to this exceptional custom-built bi-level home, perfectly perched on the ridge in Chaparral with breathtaking views of the Bow River and valley below. Step out your front door to a scenic walking path that connects directly to the extensive Bow River pathway system—ideal for morning walks or evening strolls. This beautifully maintained residence, cherished by its original owner, has been thoughtfully updated with fresh neutral paint, new trim, doors, hardware, lighting, and luxury vinyl plank flooring. The living and dining rooms are bathed in natural light, framed by large picture windows that capture the surrounding natural beauty. A cozy gas fireplace adds warmth and charm to the living area, while a front balcony off the dining room faces east, offering the perfect spot for morning coffee and sunrises over the ridge. The kitchen is both functional and stylish, with stainless steel appliances and ample cabinets and counter space for all your cooking needs. The king-sized primary bedroom features a walk-in closet and a full 4-piece ensuite. A second bedroom is conveniently serviced by a 3-piece bathroom with a fully tiled walk-in shower. Both the main floor and basement feature soaring 9’ ceilings, enhancing the spacious feel throughout the home. Downstairs, the bright basement offers sunshine windows, a large family room with a 3-way fireplace, a rec area with bar, a third bedroom, and another 3-piece bathroom with a walk-in tiled shower. The smartly designed walk-up basement provides a separate entrance, ideal for multi-generational living. Situated on a desirable corner lot with no neighbours to the north, the private west-facing backyard is a peaceful oasis, complete with patio space, green space, and an oversized 22’ x 26’ detached garage that is insulated and heated—perfect for any hobbyist or additional storage. Other notable updates include new shingles and siding in 2023 an d a new hot water tank in 2020. Enjoy all that Chaparral has to offer, including extensive parks and pathways, public and Catholic elementary schools, and proximity to the Bow River. With easy access to Stoney and Macleod Trail, you’re minutes away from the Shawnessy shopping centre, YMCA, Landmark Cinemas, Home Depot, Canadian Tire, Walmart, and a wide array of restaurants and retail shops. (id:57557)
1533 Dunmore Road Se
Medicine Hat, Alberta
* WELL MAINTAINED CAR WASH AT A PRIME LOCATION * 5 WAND BAYS, 1 AUTO BAY * ORIGINALLY BUILT IN 1967. REBUILT IN 1998 AFTER FIRE. AUTO BAY ADDED IN 2006 * LOT SIZE: 14,850 sqft * BUILDING SIZE: 4,250 sqft * LOCATED AT A BUSY COMMERCIAL AREA WITH HIGH TRAFFIC (id:57557)
24 Mckenzie Cl
Leduc, Alberta
Don't miss out this one is loaded. Triple heated garage with 8ft overhead doors, floor drain, hot and cold water hook up and two man doors. Backing onto a park and siding a walk way. The kitchen with trendy acrylic cabinets to the ceiling, quartz countertops, Stainless appliances with gas range, island, corner pantry and soft close doors and drawers. Great room concept with 9ft walls, gas fireplace and windows and garden door overlooking the back yard leading to the deck. Metal railing leading to the Upper floor with 3 good sized bedrooms, upper floor laundry and bonus area. Owners suite with large walk in closet and 4 piece ensuite. Fully finished basement with 9ft walls 3 piece bathroom, bedroom, family room and side entrance for future in law- suite. Central vac system, air conditioning close to schools, parks and walkways make this the perfect family home. (id:57557)
27 Gerald Crescent
London South, Ontario
Why buy a condo when you can own a freehold home! This beautifully maintained and freshly painted 3-bedroom, 2.5-bathroom two-storey home is located in the desirable Pond Mills neighbourhood. Enjoy living on a quiet crescent just minutes to the hospital, downtown, shopping, parks and schools. Carpet-free main and second floors. Walk into your bright chef kitchen with stainless steel appliances. The primary bedroom features a private ensuite and walk-in closet. Finished basement includes a spacious rec room and roughed-in bathroom and storage room. Sliding doors leads to a large deck where you can enjoy your quiet in a fully fenced backyard perfect for relaxing or entertaining. Parking for 3 vehicles with an attached single garage and double driveway. Recent updates include roof shingles (Nov. 2020). Six (6) appliances included in the sale. Easy access to airport, Hwy 401/402. A move-in-ready home offering excellent value and space! (id:57557)















