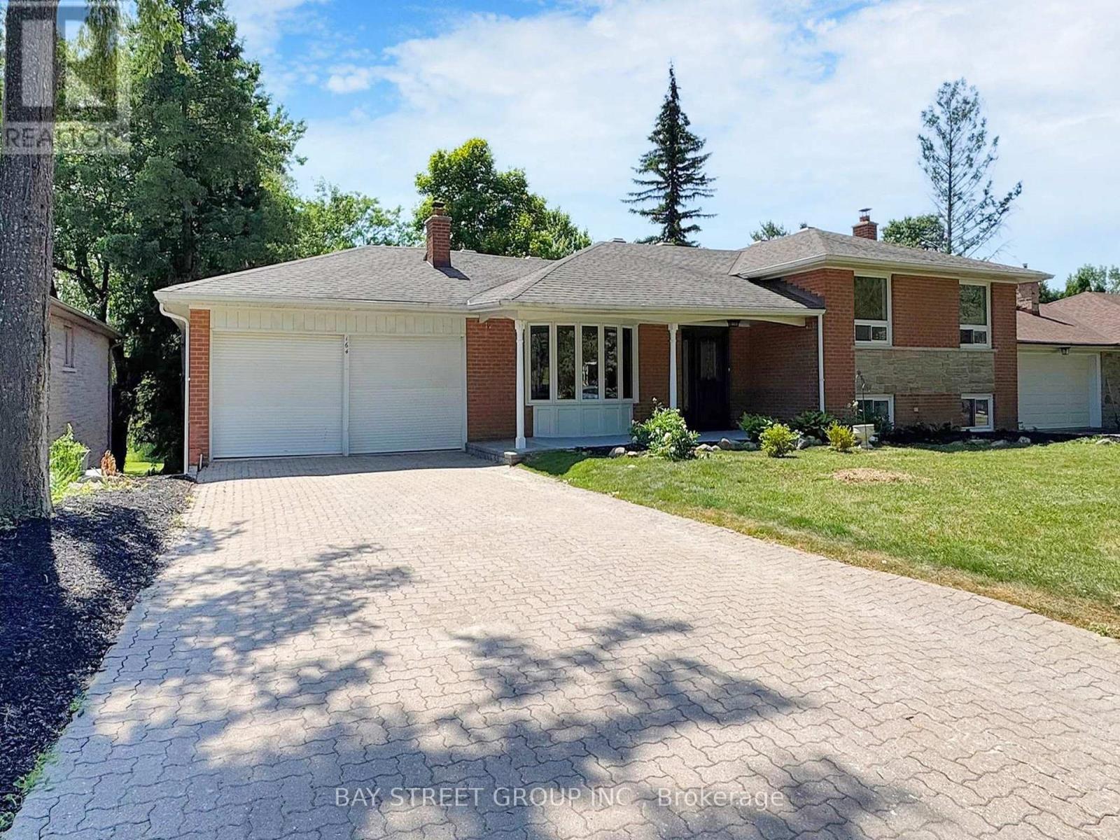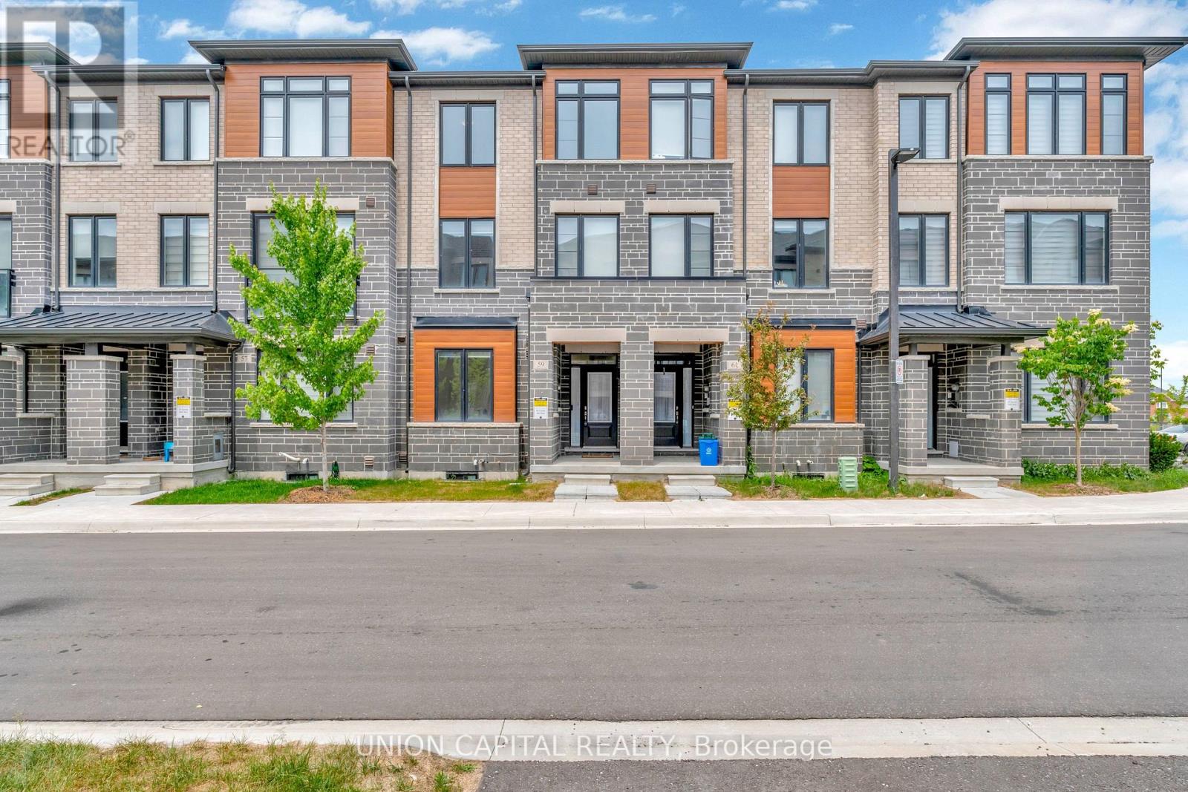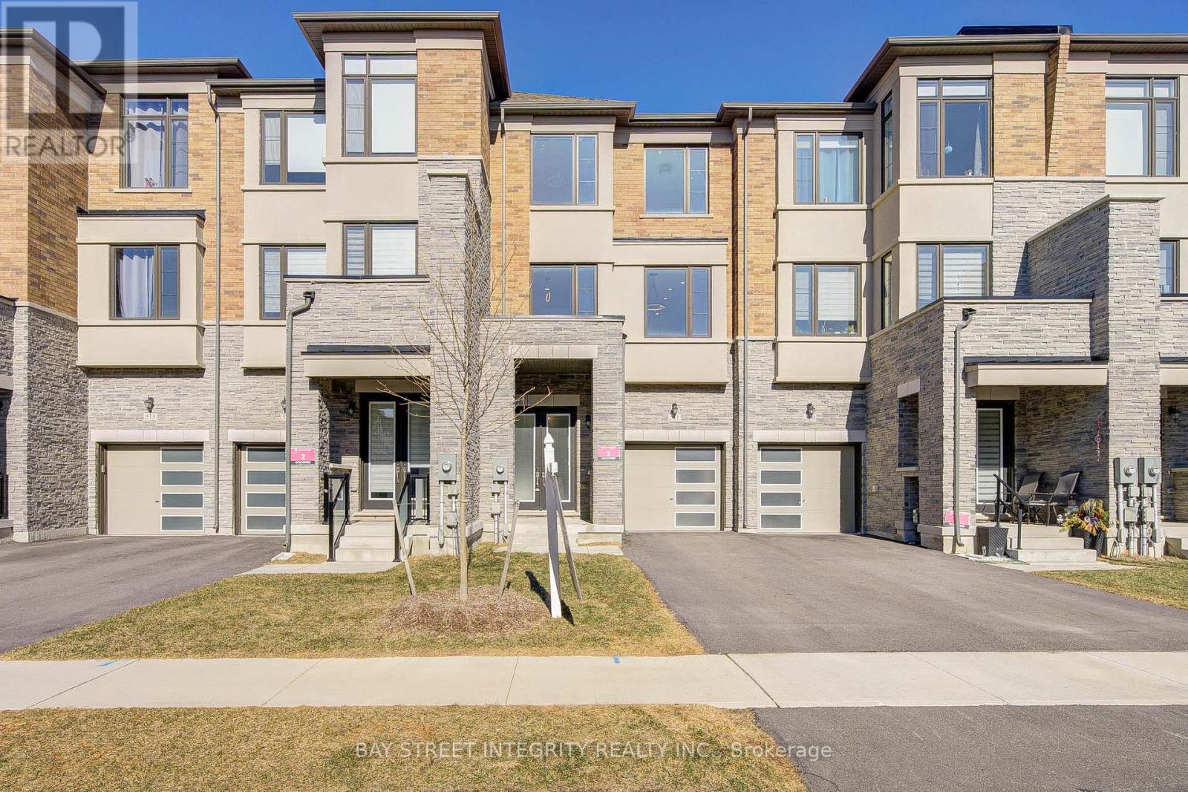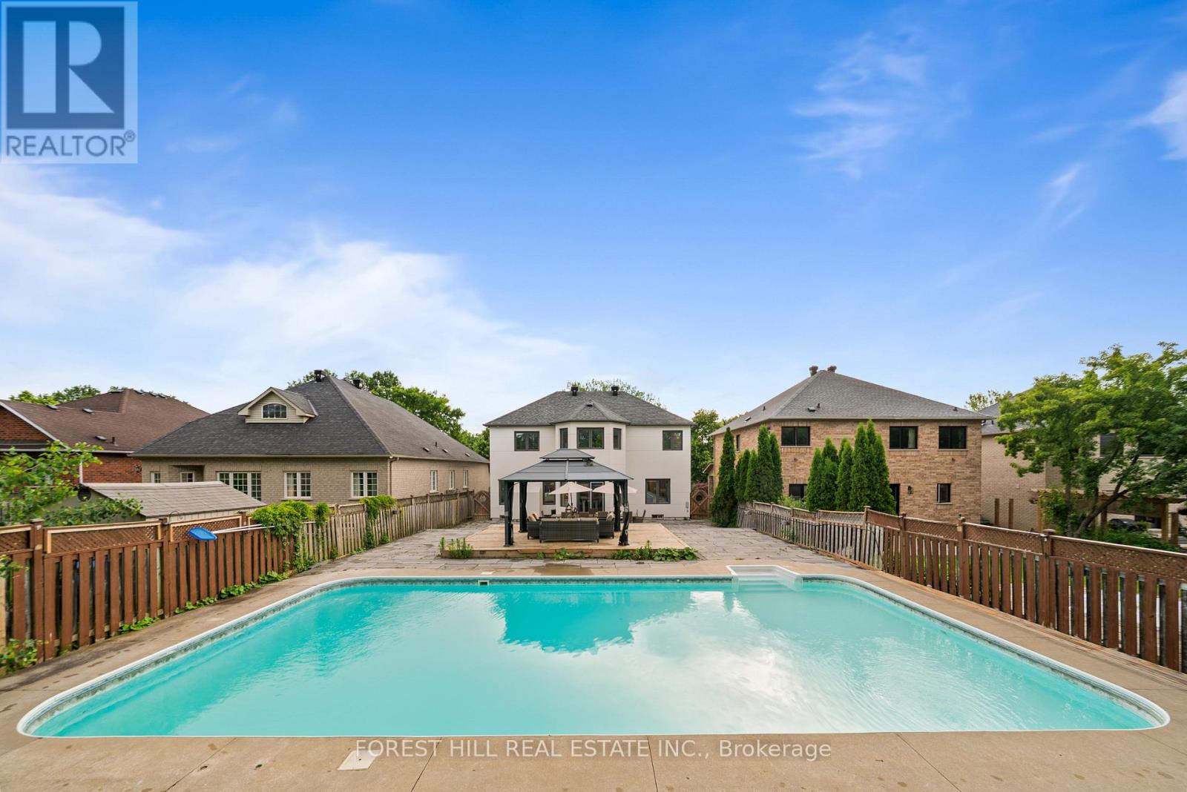164 Norman Drive
King, Ontario
Welcome to 164 Norman Ave! This fully renovated property nestled in the Heart of the highly sought-after community of King City, Backing Onto Park/King Trails , offers unsurpassed Beauty & Elegance, privacy, comfort and potential, with ample space for outdoor activities & gardening. Step inside to discover a functional interior floor plan featuring three bedrooms and two bathrooms upper floor. The walk-out basement with second kitchen and washroom can be potentially used as apartment. 200A elec. Panel, Brand new appliances, new floor through out, new lights and much much more. Check the attached Feature List to get more information. (id:57557)
59 Carole Bell Way
Markham, Ontario
Discover contemporary living at its finest in this 4-bed, 4-bath gem, built in 2023 and ideally positioned near 16th Ave & McCowan Rd in Markham. Step inside to high-end finishes throughout: an open-plan main level with stainless kitchen appliances, flowing onto a bright dining and living area. The upper level hosts a luxurious primary suite, two additional bedrooms plus a spacious fourth bedroom ideal for guests or a home office, and a full bath. A two-car garage provides added convenience and functionality. Enjoy proximity to shopping, transit, top-rated schools, and recreation. Impeccably maintained, this home blends modern sophistication with everyday livability. (id:57557)
511 New England Court
Newmarket, Ontario
Welcome To 511 New England Court, A 2.5 Years New Modern Townhouse In The Summerhill Estates! This Home Offers Hardwood Flooring Throughout, Abundant Pot Lights, And Large Windows Fill The Space With Natural Light. A Functional And Stylish Layout Across 3 Levels! The Second Floor Features A Spacious Open-Concept Kitchen Equipped With Premium Kitchenaid Appliances, A Long Countertop That Doubles As A Breakfast Bar. The Combined Living Area With A Custom-Built Fireplace And The Dining Area Are Perfect For Both Everyday Living And Entertaining. Step Out To The Balcony To Enjoy Fresh Air And Outdoor Relaxation. Upstairs On The Third Floor, You Will Find Three Generously Sized Bedrooms. The Primary Bedroom Includes A 4pc Ensuite And A Walk-In Closet. The Ground Level Offers A Versatile Bedroom With Elegant French Doors And Walkout To The Backyard, It Is Ideal As A Guest Room, Home Office, Or Multi-Use Space. The Finished Basement Adds Extra Storage And Completes This Thoughtfully Designed Home. Just Steps From Keith Davis Tennis Centre (KDTC 8 Indoor + 2 Outdoor Courts), Scenic Trails, Parks, And Metro Grocery Store. Easy Access To VIVA/YRT Transit Stops, Upper Canada Mall, GO Station, And Top Private Schools Like St. Andrews And St. Annes. Don't Miss Your Chance To Own This Well Maintained, Move-In-Ready Townhouse! (id:57557)
225 Karl Rose Trail
Newmarket, Ontario
Welcome to 225 Karl Rose Trail, a beautifully upgraded two-story home nestled on a quiet, highly desirable, family-friendly street in the sought-after Woodland Hill community. This sun-drenched property offers three spacious and bright bedrooms, a generous living room with a cozy gas fireplace and a custom entertainment wall (2024), a large dining room, and a large white kitchen with upgraded light fixtures and pot lights (2025). Step outside to a 21' x 12' deck with stairs (2024) leading to a vibrant backyard featuring a modern steel pergola, storage shed (2021), and a kids' jungle gym perfect for young families and entertaining family fun. The home has seen numerous updates, including a new furnace and built-in central humidifier (2022), an owned hot water tank (2023), and fully renovated bathrooms (2025). The primary bedroom boasts a custom walk-in closet organizer (2025), while the top two floors, along with the front door and garage, have been freshly painted. The finished basement adds a multi-use recreation space with durable vinyl flooring and pot lights. This property also features a large driveway that provides ample parking, completing this fabulous package. Don't miss your opportunity to own this exceptional home! (id:57557)
17 Church Street
Innisfil, Ontario
Looking for that classic small town vibe? Cookstown is the place for you! Step back in time with this character-filled century home nestled in the quaint, welcoming town of Cookstown. Offering 3 generously sized bedrooms and a classic layout, this property is brimming with original charm. While the home is in need of updates and renovations, it boasts great bones, high ceilings and an inviting front porchproviding a perfect canvas for your vision and creativity. Whether you're looking to restore its historic charm or modernize with a contemporary touch, this home offers endless opportunities. Located just steps from local shops, schools, and parks, its ideal for those seeking a small-town lifestyle with room to grow. With some TLC, this could be the home of your dreams. A rare opportunity to own a piece of history. Bring your imagination and make it your own!Some recent updates include; Sliding back door (2025), New heat pump (2024), Roof (2019) Front doors (upstairs and downstairs) (2025), Ac (2025), Updated to 200 amp electrical service, New Insulation addicts and crawl space (March 2025) (id:57557)
295 John Deisman Boulevard
Vaughan, Ontario
Stunning Detached Home in Vibrant Family-Friendly Community of Vellore Village. Fabulous Floor-Plan Features Grand 2-Storey Foyer/Entrance. Open Concept Main Floor Includes Dining/Living Room W/Gas Fireplace & Double Door Walkout To Massive Covered Balcony. Chefs Kitchen Boasts Granite Counters, Ceramic Backsplash, S/S Appliances, O/Looking Bright Natural Lit Family Room & & Eat-In Breakfast Area W/Walkout To Large Deck Leading To B/Y. 2nd Floor Features 3 Spacious Bedrooms Including Luxurious Primary Suite W/4 Pce Ensuite and W/I Closet. Pro-Finished Basement Highlights Multiple Entrance/Exits Perfect For In-Law or Income Suite. Convenient Garage Entrance, Rec Room, 4 Pc Washroom, W/O To B/Y & Lower-Level Utility/Laundry Room W/Cold Room. Close to All Amenities; Vellore Village Community Centre, Wonderland, Library, Schools, Shopping Including Vaughan Mills, Dining, Parks, Public Transit Including Vaughan Metropolitan Centre, Hospital & Quick Access to Hwy 400 & 407. A Commuters Dream. (id:57557)
2 Purdy Lane
Georgina, Ontario
Welcome To 2 Purdy Lane, A Charming Spacious 3-Bedroom + Den, 2-Bathroom Home Just Meters Away From The Stunning Shores Of Lake Simcoe. Surrounded By Pristine Nature The Exclusive Lavish Resort-Like Estate Is A Unique Home With Ample Space For Guests And Family. Boasting A Breathtaking Vista Of Lake Simcoe With Access To A Spectacular Private Beach, Summers Will Never Be The Same, Don't Miss Your Chance To Own A Slice Of Waterfront Living In Beautiful Keswick! Enjoy The Sun Flickering On The Water During The Day And Breathtaking Sunsets In The Night While Hosting Friends And Family. Standing Tall And Commanding Respect This Home Is Situated In An Idyllic Country Setting On The Best Coveted Exclusive Spot On Purdy Lane.With Country Spirit & City Charm Come Home To Your Special Refuge And Discover Your Next Chapter On 2 Purdy Lane.With Steps Away To Lake Simcoe And Short Distance To Marinas, Parks, Top Schools, Shopping, Restaurants, And Hwy 404 Getting Anywhere Is A Breeze.This Is A Rare Opportunity To Secure A Home That Combines Style, Function, And Future Value. A True Lifestyle Investment You Can Feel Confident About... (id:57557)
101 - 30 Wilson Street
Markham, Ontario
Rarely Available Ground Floor 2-Bedroom Suite with 2 Underground Parking Spaces. Welcome to this rarely offered ground-level 2-bedroom suite in the highly sought-after Village Glen, featuring a bonus of two separately deeded underground parking spots - perfect for personal use or the option to rent or sell one or both. There's also ample visitor parking for your guests. Ideal for those looking to avoid elevators or stairs, this ground-level unit offers direct walk-in access and easy convenience. Maintenance fees include premium Rogers Cable TV & Internet, and Water. Enjoy the bright, open concept living and dining area featuring large windows and laminate floors throughout. The spacious primary bedroom includes a 3-piece ensuite + Walk-in Closet. A Split-Bedroom layout provides privacy, with the 2nd Bedroom/Den on the opposite side of the unit ideal for privacy or guests. Additional features include ensuite laundry and a convenient powder room for visitors. Nestled on a quiet cul-de-sac backing onto a serene ravine, the building is known for its strong sense of community. Enjoy on-site amenities such as a rooftop garden, library, party/meeting room, and more. Maintenance fees include premium Rogers Cable TV, Internet, and water. Located in the Heart of Old Markham Village, you're just steps to Main Street's charming shops, restaurants, cafes, and local events. Only a 7-min drive to Markville Mall and within close reach of the GO Train, York Region Transit, and TTC, this boutique building of just 43 units offers the perfect blend of comfort, community, and convenience. (id:57557)
209 Cottageclub Crescent
Rural Rocky View County, Alberta
OPEN HOUSE JULY 20TH 11AM - 2PM. Nestled in the heart of a vibrant and mature Phase within the CottageClub development, this stunning property is a steal of a deal. Boasting a sprawling lot which offers room for future GARAGE CONSTRUCTION and backs directly onto CottageClub's largest park space. The property's interior radiates warmth and charm, with real timber and wood finishes throughout that create a rustic yet elegant retreat. Whether you are envisioning cozy evenings by the fire or entertaining guests surrounded by natural beauty, this property is a true escape from the hustle and bustle. Offering plenty of interior space for your retreats including a FORMAL BEDROOM PLUS LOFT. Property is located close to the lake and recreational centre which includes: GYM, POOL, PICKLEBALL COURTS AND OUTDOOR HOT TUB WITH LAKE VIEWS. Its prime location in a sought-after community that values both tranquility and convenience, this is an opportunity you won't want to miss— perfect for crafting lasting memories, securing a sound investment, or simply indulging in your love for natural surroundings. (id:57557)
35 Benville Crescent
Aurora, Ontario
Fully Renovated inside and outside Home On A Quiet Crescent.. deep lot with a recent landscaping and very good size swimming pool, gazebo and more .... This Lovely Family Home Is One Of Aurora Estate's Most Exquisite Properties! Offering an Exceptional Layout Open Concept Layout & Outstanding Craftsmanship. With high ceiling 18 ft welcoming foyer. 9ft smooth ceiling with crown mouldings with wainscoting walls.. Featuring Spacious Rooms, Renovated Kitchen, Custom Cabinetry and good size island with stone built in breakfast table.. Finished Bsmt with bar and 3 pc bath and newer sump pump... Fabulous Primary Bedroom w. Walk-In Closet & Organizers, 6 Pc Spa Ensuite . In-ground Pool Surrounded By Mature Trees & Spectacular Landscaping. Great location with high demand schools and golf clubs. (id:57557)
1080 Muriel Street
Innisfil, Ontario
Immaculate Original Owner Family Home In Innisfil! Spacious 4 Level, 4+1 Bed, 2.5 Bath, Approx 2676 Fin Sqft Home, Perfectly Situated On Beautiful Corner Lot. Gorgeous Eat-In Kitchen w/Stone Counters, Stainless Steel Appliances, Vaulted Ceilings + A Walkout To A Covered Side Deck (Gas BBQ Line). Grand Formal Dining Room. Down A Few Steps Youll Find A Giant Living Room w/A Gas Fireplace, Custom Laundry Room, Bedroom & Full Bathroom! The Basement Offers A Big Rec Room, Guest Room/Den & Bathroom. Upstairs, The Primary Bedroom Boasts A Huge Ensuite Bathroom, Walk-In Closet & Vaulted Ceilings. KEY UPDATES & FEATURES: Brand New Furnace June 2025, Stone Counters (Kitchen), Front & Garage Door, Custom Closet Organizer, Concrete Walkway, Private Back Deck (Spare Bedroom), Int/Ext Pot Lights, Valance Lighting, Wood Staircase w/Metal Spindles, Fully-Fenced Yard, Stone Patio, 3 Car Driveway & Double Garage w/Inside Entry. Close To Schools, Parks, Shops, Beaches, Marinas, Golfing & Rec Centre. Quiet Low Traffic Family Friendly Street. Meticulously Maintained & Move-In Ready! (id:57557)
21 Chaparral Valley Gardens Se
Calgary, Alberta
****OPEN HOUSE SUNDAY JULY 20, 2025 2PM-5PM.****Welcome to this beautiful home in Chaparral - one of Calgary’s most desired communities with its amazing, nature-friendly spaces and amenities. This charming and clean home offers 3 bedrooms, 2 and 1/2 bathrooms and single attached garage, in a very well maintained complex. A porch and foyer lead you into an open floorplan main level. Spacious living room with a cozy gas fireplace adds great ambience on cold nights. Very functional kitchen with granite counters, gas stove, island which allows for extra sitting for family and friends. You would enjoy beautiful view of nature right from the dining room which leads to the back deck that opens up to an amazing open view of the hills and the greenspace, - a perfect spot to for a backyard BBQ/Party or to just grab a book and read in peace and tranquility. Upstairs, Double doors lead into the spacious Primary suite which can accommodate a King sized bed, large walk-in closet and 4 piece En-suite bathroom. Two more bedrooms and a 4 piece bathroom on this floor. Great views from the bedrooms too. The lower level is partially finished and would be an ideal hangout for the young ones. Close to Fish Creek Park, Scenic Hiking and Biking and Walking pathways, playgrounds, shopping, many amenities and Major routes. Enjoy your home in every season as you watch the seasons change, - Fall time is spectacular!!. No neighbours behind, just you and nature. You will love your new beautiful home. (id:57557)















