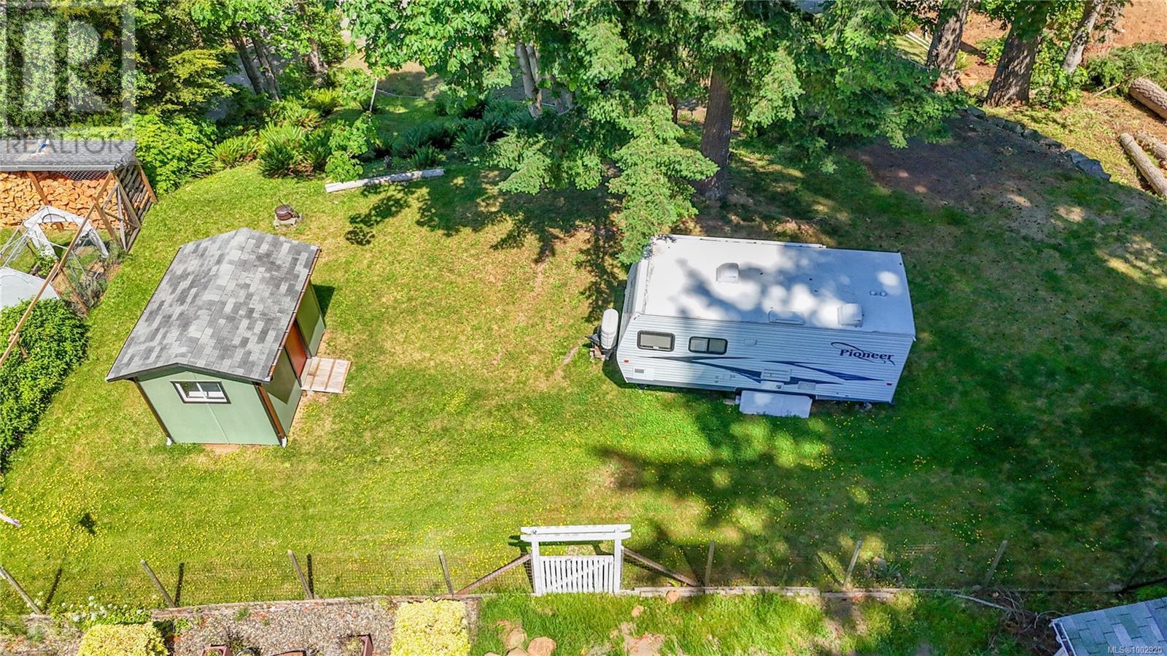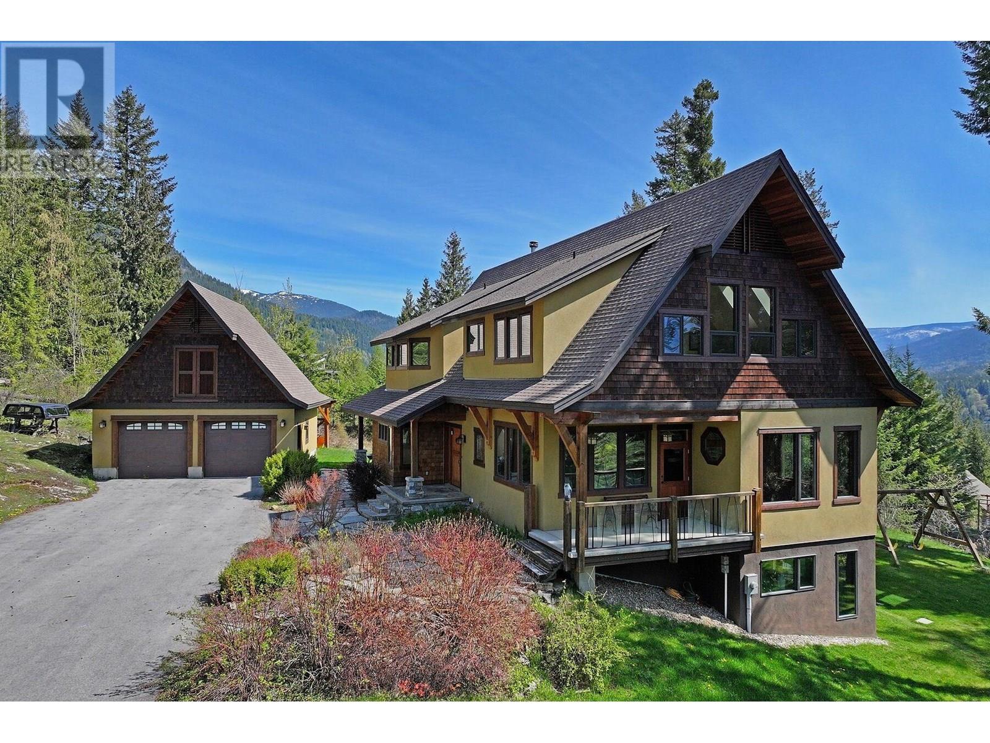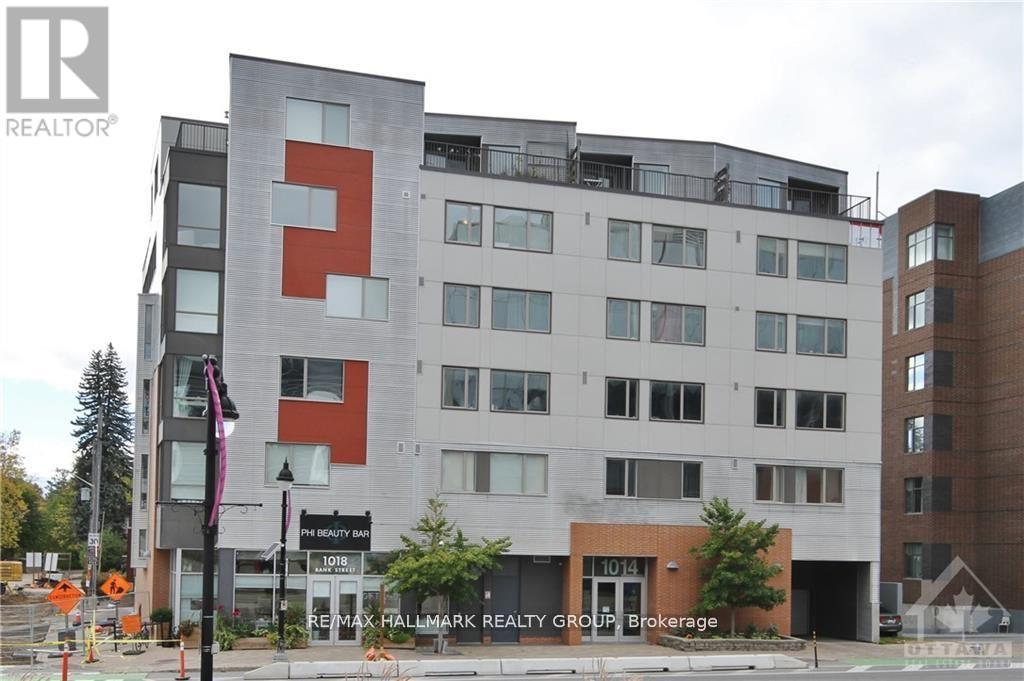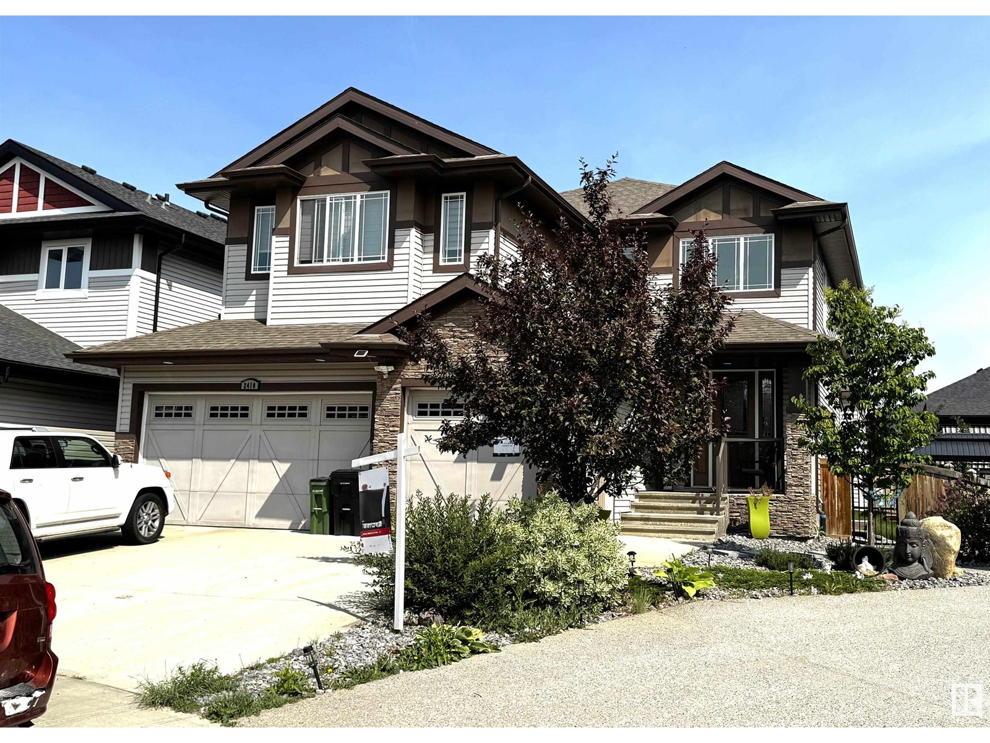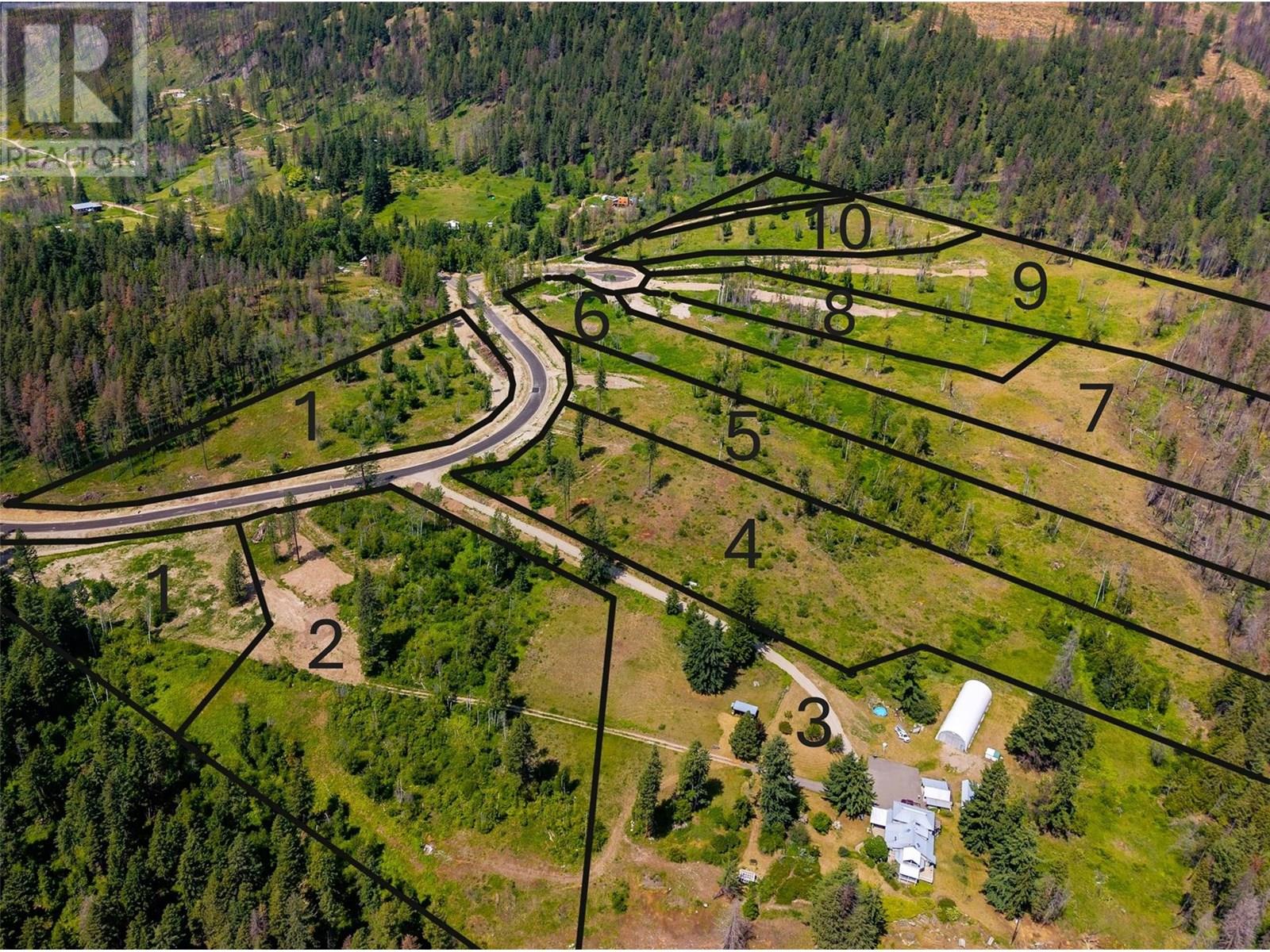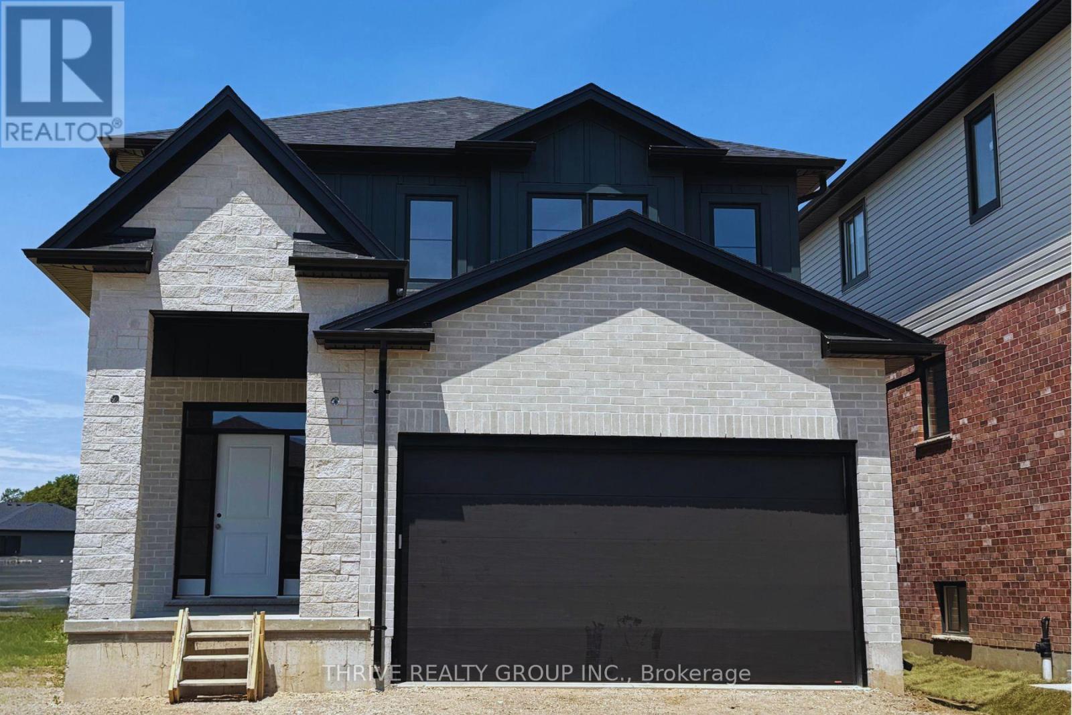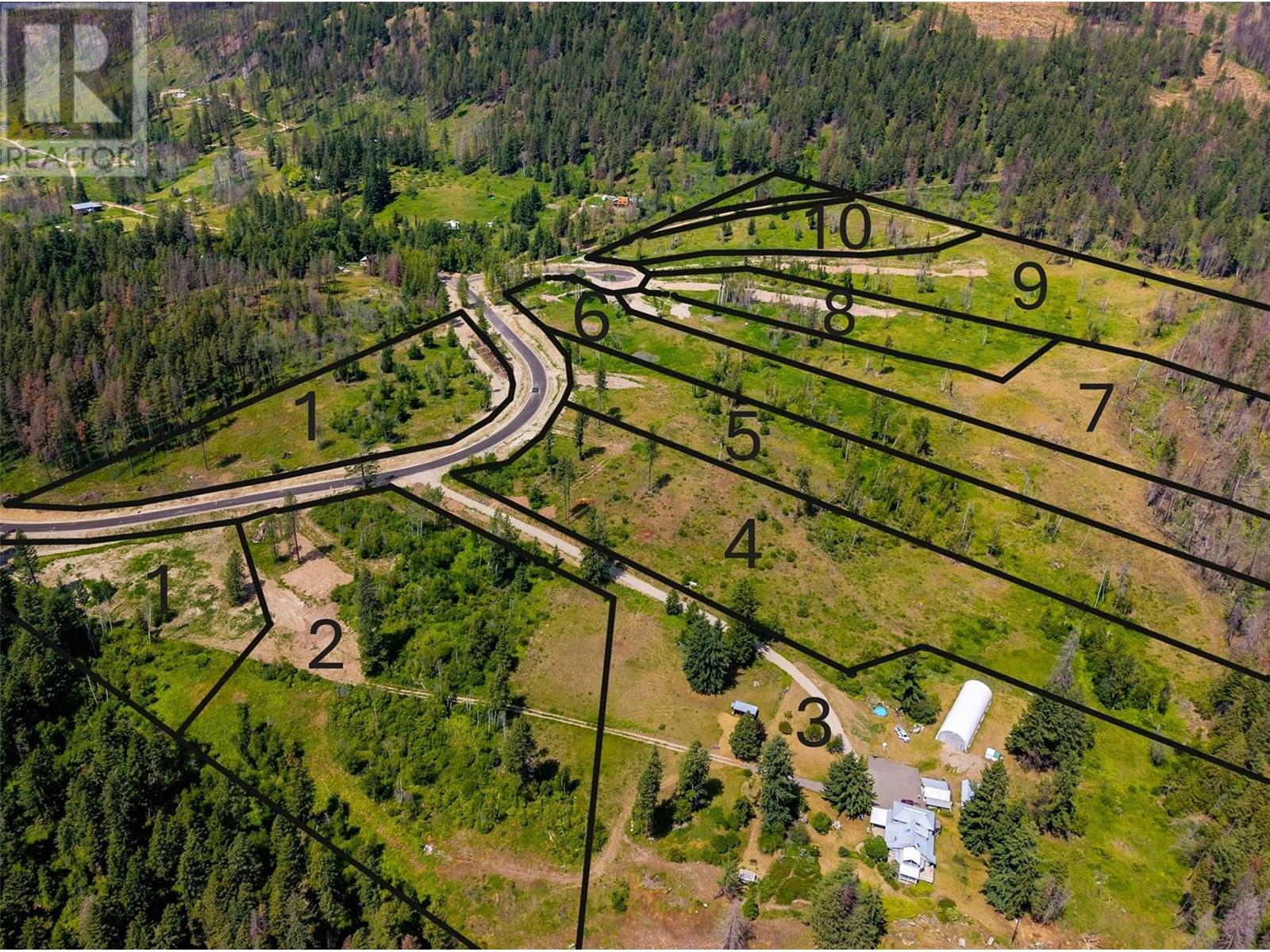4060 Island Hwy S
Campbell River, British Columbia
Discover the perfect setting for your dream home on this ideally located lot, nestled halfway between Campbell River and Courtenay. Surrounded by mature trees, this property offers natural privacy and a tranquil atmosphere. Enjoy easy access to the ocean, scenic parks, and the stunning coastline—an ideal location for outdoor enthusiasts and nature lovers alike. With services already to the lot line and preliminary site work completed, it’s ready for your vision to take shape. Plus, a two-story build could offer a potential ocean view. Don’t miss the chance to bring your dream home to life in this exceptional location. (id:57557)
15 3250 Ross Rd
Nanaimo, British Columbia
Step into style and comfort with this beautifully updated two-level, 2-bedroom, 3-bathroom home! From top to bottom, this unit shines with contemporary upgrades and a layout that blends functionality with flair. Upstairs, both bedrooms offer plenty of room to stretch out and make your own, with the spacious primary featuring its own private ensuite. The versatile laundry area provides extra elbow room—perfect for a tucked-away home office or creative space. Love to cook? You’ll be right at home in the renovated kitchen, complete with butcher block countertops, sleek finishes, and smart storage that make meal prep a breeze. Each of the three bathrooms has also been stylishly refreshed, adding a modern touch throughout. Enjoy your own private outdoor escape—ideal for entertaining, container gardening, or simply soaking up a peaceful moment. And yes, your pets are welcome too! (id:57557)
3725 49 Av
Drayton Valley, Alberta
Welcome to this beautifully maintained 4-bedroom, 3-bathroom Bi-level home nestled on a quiet street in desirable Aspenview! Perfect for growing families, this warm and inviting home offers a blend of comfort, functionality, and convenience, all within walking distance to schools and scenic walking trails. Inside, you'll find a spacious and well-laid-out floor plan with generous natural light throughout. The lower level features a cozy gas fireplace, creating the perfect ambiance for family movie nights or quiet evenings in. The main living area flows seamlessly to the covered rear deck, ideal for summer BBQs or relaxing with your morning coffee rain or shine. The fully fenced yard provides privacy and room for kids or pets to play safely, while the oversized driveway offers ample parking space, including RV parking complete with a convenient sani dump. With 4 bedrooms, 3 bathrooms, and thoughtful updates throughout, this home truly checks all the boxes, and is ready to meet your needs! (id:57557)
136 Potts Private
Ottawa, Ontario
Welcome to this charming 2-bedroom, 4-bathroom freehold end-unit townhome, ideally located just steps from parks, shopping, and everyday conveniences in a family-friendly neighbourhood. From the inviting front porch to the fully fenced backyard, this home offers comfort and functionality throughout. The main floor features 9-foot ceilings, hardwood and ceramic tile flooring, and a spacious layout ideal for both daily living and entertaining. The large living room flows seamlessly into a bright kitchen with plenty of cabinetry, a central island, walk-in pantry, and access to the backyard. Enjoy the 12x12 deck, handy storage shed, and no rear easement, perfect for private outdoor living. Upstairs, you'll find two generous bedrooms, each with its own walk-in closet and private ensuite bathroom, providing excellent space for families or shared living arrangements. The finished lower level provides bonus living space with a large rec room, office/den, 3pc bathroom, laundry area and storage. This home also includes two parking spots right at the front door and a low monthly association fee of $38 that covers snow removal of the private road. Whether you're a first-time buyer, downsizer, or investor, this move-in ready townhome is a fantastic opportunity! (id:57557)
402, 1625 11 Avenue Sw
Calgary, Alberta
TOP FLOOR CONDO | DESIGNER TOUCHES | COVERED PARKING | LAUNDRY IN-UNIT| AFFORDABLE CONDO FEES - Welcome to Unit 402 in Sunalta Place! This beautifully updated 2-bedroom, 1-bath condo offers 808 sq ft of thoughtfully designed living space in the heart of Sunalta. Bathed in natural light, this move-in-ready home features a seamless flow from the bright foyer to the open-concept living and dining areas, perfect for entertaining or unwinding after a long day. Enjoy your favourite beverage inside or on the sunny, south-facing private balcony just off the living and dining space. The entire unit has undergone significant renovations, including a stunning modern kitchen and bathroom. The kitchen is a standout with striking waterfall-edge quartz countertops, sleek white cabinetry, a stylish gold faucet, and modern appliances. Don't worry about using the building's shared laundry as you have your own "European Style" washer/dryer located within your unit. The upgraded bathroom impresses with bold black accent walls, gold hardware, and a beautifully-tiled shower. Both bedrooms are generously sized, with the primary boasting a large walk-in closet and stylish combination fan/light fixture . There is ample closet space throughout the unit, so you won't be short on storage. Enjoy a stress-free commute with the Sunalta C-Train Station just minutes away, plus easy access to the Sunalta Community Hub, the community garden, parks, playground, and Bow River pathways. 14th Street, 17th Ave, and Kensington are all within walking distance for you to enjoy a variety of restaurants, cafes, and shops. SAY HELLO TO STYLISH CONDO-LIVING IN SUNALTA — BOOK YOUR SHOWING TODAY! (id:57557)
4515 Beasley West Road
Nelson, British Columbia
For your private Beasley acreage paradise! Peaceful, surrounded by nature & only moments from the storied community of Nelson & the trail head of the South Slocan Rail Trail. This luxurious South facing home is open & up-lifting, designed by Architect Thomas Loh. Locally sourced timber frame wood, hand-picked indigenous Ymir rock this home was built with family & natural light in mind. 4 bedroom & 2.5 bath upstairs, plus a walk out basement 1 bed 1 bathroom suite. You will feel the cozy ambience immediately with in-floor heat & a timeless Ymir stone wood fireplace. Spacious kitchen, family room and dining area for everyday living. For those that love to entertain, the formal living room has complimentary architectural elements with an array of light from large windows and transoms, stone fireplace, beautiful timbers, Cherry cabinetry/open shelving and open timber frame ceiling. A games room and wet bar in the walk out basement for family and friends to enjoy. Endless mountain vistas available from the decks and patios for your indoor/outdoor living options. The detached double car garage has a loft for storage. Nelson and the area offer multiple recreational activities & opportunities only 25 mins YCG. You must see this exquisite home in person which can be arranged by booking a private tour through the listing agent. Please see the drone footage and the virtual tours on the listing agent?s website and ask for a feature sheet to see all the extras this home has. Imagine! (id:57557)
508 - 1014 Bank Street N
Ottawa, Ontario
Flooring: Hardwood, One underground parking spot. Stunning two storey 2 bedroom penthouse with roof top deck and garden area overlooking Landsdowne Park. Hardwood engineered floors, quartz kitchen counters, ss kitchen appliances, convenient main floor laundry, open concept living / dining main level. Second floor family room with patio doors to deck (9'6" x 9'2") and garden area (10'8" x 5'0"). Second floor primary bedroom, additional bedroom, and 4 pc bath. Conveniently located on Bank Street, with OC bus route at your front door, walk to Rideau Canal, shops, fine restaurants. 1160 sq ft from builders plans. Pets allowed (weight limit). Schedule B must accompany all offers. 24 hours irrevocable required on all offers as seller travels out of town a lot. Some rooms are virtually staged. Bicycle storage room., Flooring: Other (See Remarks). Pets allowed (weight restriction). (id:57557)
2410 Ashcraft Cr Sw
Edmonton, Alberta
Stunning, 2-story mansion offers a total of 4460 sqft of living space! With incredible attention to the details this custom home features marble-accent tiles, exotic granite, LED steps/under counter lighting, crown mouldings & spectacular ceiling designs thruout. The main level features a magnificent living rm, a spacious den, a 4pc bath & a laundry w/sink. The living rm has a dramatic tile feature wall with a gas fireplace. Chef's dream kitchen w/ample charcoal maple cabinetry, large island, wet bar, large pantry & dining area. Upgraded wood/metal staircase leads to the lavish master suite boasts a gas fireplace, a spa-like ensuite w/H&Hs sinks, Jetted Jacuzzi, a custom mosaic steam shower, H&Hs closets. To follow, 2 more beds w/J&J bath, another 2pc bath, and a bonus rm with cathedral ceilings. Basement secondary suite with a separate entrance (under construction), 2 oversized beds, Kitchen, living rm, full bath & laundry. Triple garage, excellent curb appeal, fully landscaped backyard, deck, a shed. (id:57557)
1722 Lee Creek Drive Unit# Proposed Lot 5
Lee Creek, British Columbia
Incredible opportunity to build your dream home in the stunning Shuswap! 9 individual lots offered for sale separately. Lots vary in size and are ready for development. All lots have drilled wells, power at the lot line, and have completed percolation testing for septic systems - saving you time and money during the build process. Enjoy gorgeous views and the natural beauty of the surrounding area, with a peaceful, rural setting. This is an amazing opportunity to build the home of your dreams in an absolutely stunning setting. (id:57557)
3843 Petalpath Way
London South, Ontario
FOREST HOMES presents: Quick Close Lot in Heathwoods, Lambeth! This 2-storey detached home is designed and built by a luxury custom builder with high-end finishes. Featuring 4 beds, 3.5 baths, including 2 ensuites and a Jack & Jill. This open-concept design offers a bright and spacious layout, flooded with natural light. Beautiful stone & brick exterior, includes a side entrance, and roughed-in lower level for future living space. Complete with a double car garage, this home blends elegance and functionality in a prime Lambeth location. Quick closing available, ideal for families or investors! (id:57557)
1 Creek Side Place
Lambton Shores, Ontario
Immaculate Former Show Home in Creek Side Place This stunning 4-bedroom, 3-bathroom bungalow once the Medway Homes model offers 1,541 sq. ft. on the main level plus 1,278 sq. ft. of beautifully finished lower-level living space with large storage room. Ideally located beside open green space and a tranquil pond, this home blends luxury, privacy, and smart design in one exceptional package. Thoughtfully upgraded with over $200,000 in premium features, including an extended kitchen with added cabinetry, built-in coffee maker, microwave, and two-drawer fridge, recirculating pump, roughed in central vacuum. The bright sunroom with two-sided fireplace, tray ceilings, and oversized windows creates a warm, inviting atmosphere. Interior highlights also include Toto toilets, custom blinds, and a smartly designed laundry room that connects to the primary walk-in closet for seamless functionality. Step outside to a show stopping composite deck with pergola, three-sided privacy blinds, and a dog door for pet-friendly convenience. The fully fenced, professionally landscaped lot features a fire pit, outdoor shower, Generac generator, gutter guards, and a full irrigation system with 10 drip lines ideal for lawn, gardens, and hanging baskets. Shed has electricity. A rare bonus: the adjacent municipal lot is maintained and enhanced with mature trees planted (with approval) for maximum privacy and scenic enjoyment. This home is a true gem in Creek Side Place move-in ready, meticulously maintained, and built for indoor comfort and outdoor enjoyment. Quick access to downtown and beach is a foot bridge at the end of Creek Side that brings you out at Tim Horton's. (id:57557)
1722 Lee Creek Drive Unit# Proposed Lot 10
Lee Creek, British Columbia
Incredible opportunity to build your dream home in the stunning Shuswap! 9 individual lots offered for sale separately. Lots vary in size and are ready for development. All lots have drilled wells, power at the lot line, and have completed percolation testing for septic systems - saving you time and money during the build process. Enjoy gorgeous views and the natural beauty of the surrounding area, with a peaceful, rural setting. This is an amazing opportunity to build the home of your dreams in an absolutely stunning setting. (id:57557)

