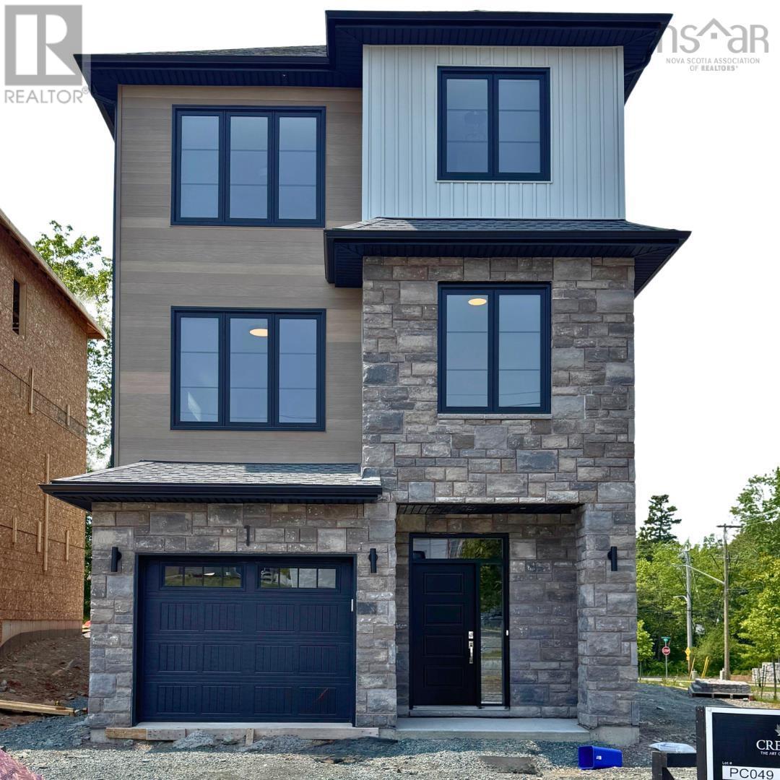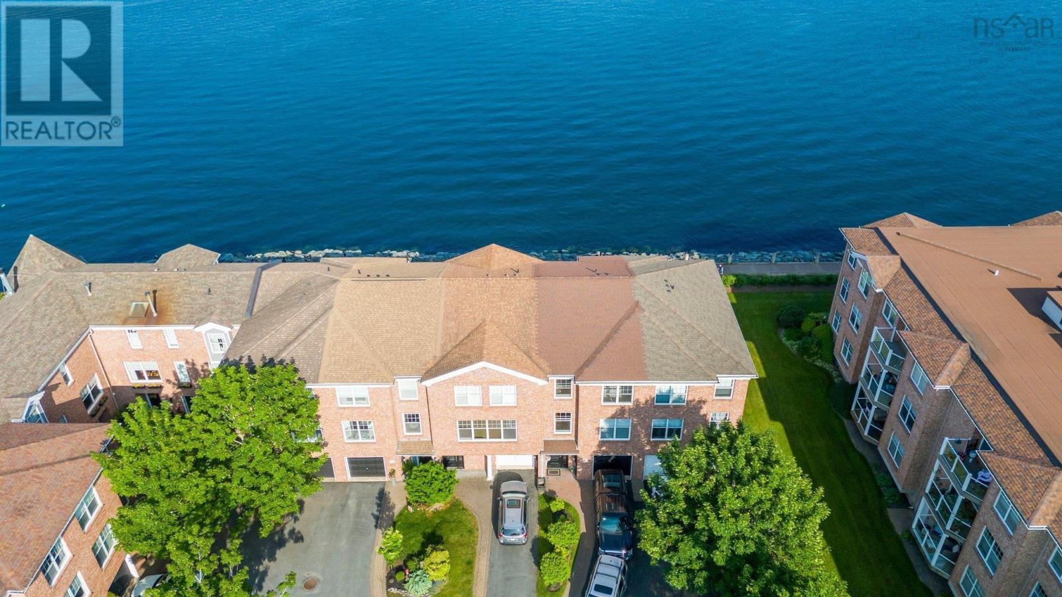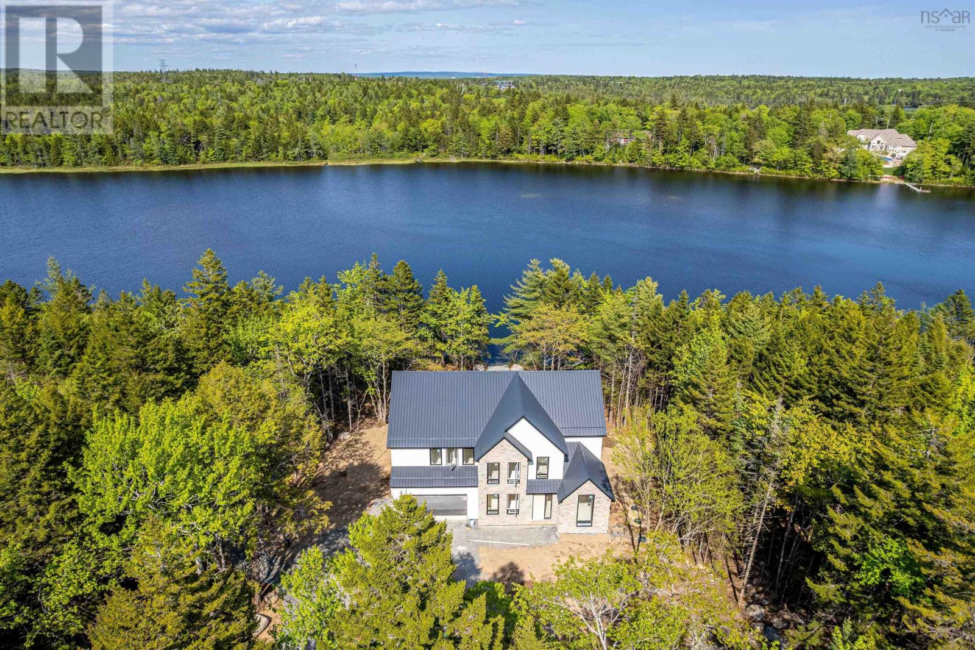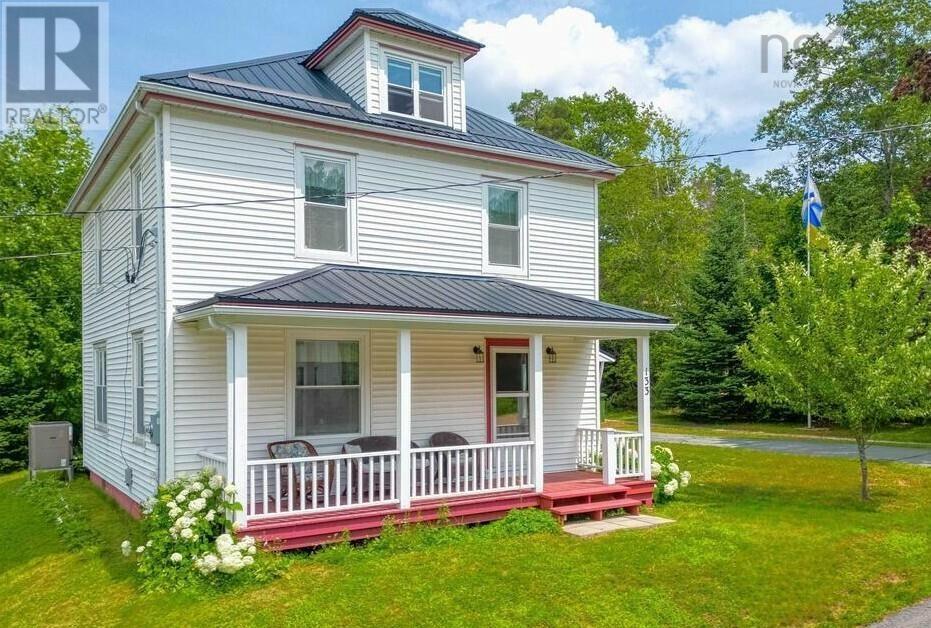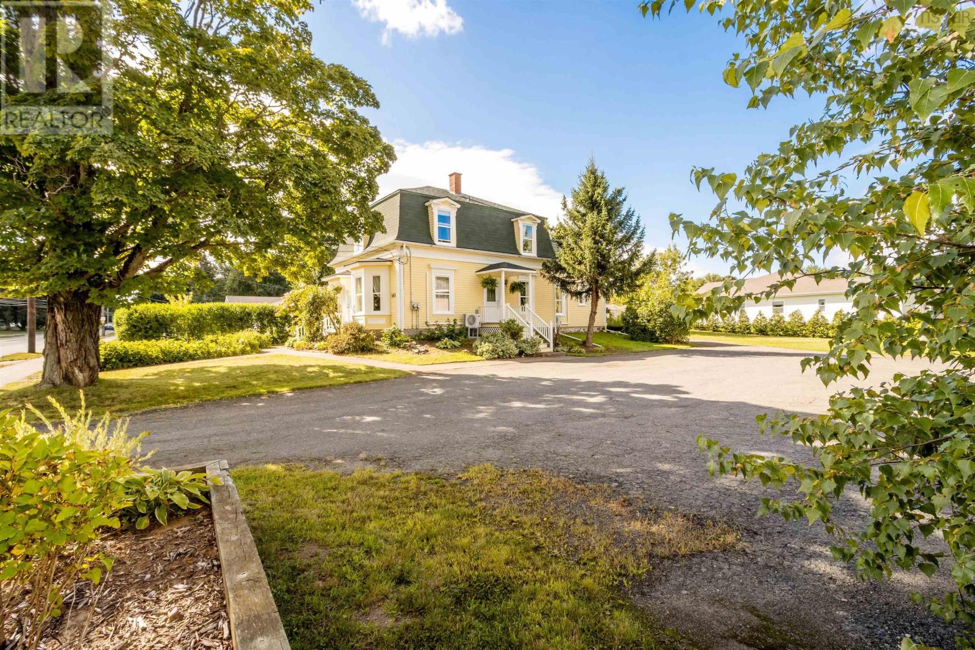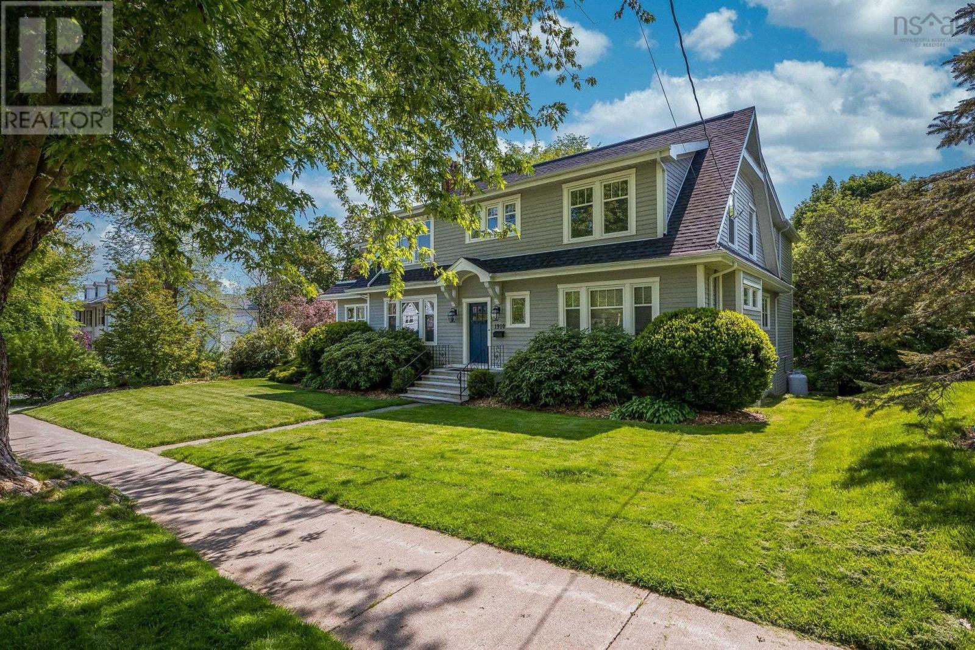Pc49 1 Pearlgarden Close
Dartmouth, Nova Scotia
This is the Upgraded Portland Model by Cresco, a sophisticated 2,626 Sqft residence in The Parks of LakeCharles. This meticulously designed basement garage home features 4 bedrooms, 3.5 bathrooms, and an open-concept main floor with an office, living room, dining room, and family room. It boasts luxurious engineered hardwood and porcelain tile flooring, soft-close cabinetry, quartz countertops, and an upgraded plumbing package. Situated on a premium corner lot, the exterior showcases upgraded siding, stone accents, black windows, and a beautifully landscaped side yard. Additional highlights include a walk-through butler's pantry, oversized kitchen and island, linear fireplace feature wall, and covered porch. Ready to move in, it is heated with a fully ducted heat pump and integrated HRV system. This home is ready to move in. (id:57557)
13 Arthur Lismer Court
Bedford, Nova Scotia
Enjoy coffee each morning on your balcony with unobstructed basin views. Not only that but a fenced in yard perfect for BBQ's and family get togethers to watch the summer harbour activities. Inside this spacious townhouse which is just shy of 2400 square feet of elegant living space you will find 3 bedrooms, 2 full baths and 2 half baths. The main level features a spacious living room, family room, fining room, kitchen and powder room. Upstairs you will find the 3 bedrooms, 2 baths and laundry facilities. The lower level is walkout with garage, rec room and a 3 piece bath. The deck on the main level has a staircase to the fenced yard. You can gain direct access to the boardwalk for Dewolf Park where there is a playground and is scenically beautiful. The parking allows for 3 vehicles. Close to all amenities, desirable location and phenomenal views make this the perfect choice for your next home. Be sure to view the Virtual Tour Link! (id:57557)
103 Canoe Crescent
Hammonds Plains, Nova Scotia
Lakefront living is at your doorsteps at 103 Canoe Crescent, located in the sought-after Voyageur Lakes- where privacy and natural beauty converge. Perfectly positioned on 1.9 acres with an impressive 200 feet if pristine waterfront on the tranquil Baptizing Lake. This home features 4 bedrooms and 2/2 bathrooms with 4660 sqft of living space. This home commands attention with exterior projection lighting that accentuates its contemporary design, while a peaceful gravel path leading you toward the lake's edge. The breathtaking interior features floor-to-ceiling windows offer panoramic views of the lake. Upon entering the home, to your right, a vaulted-ceiling dining room adds grandeur and charm, while open riser stairs framed by a soaring 9-foot vertical window flood the space with natural light and architectural appeal. The open-concept kitchen is the center piece of the main level- sleek, modern, and thoughtfully designed-overlooking a bright living room anchored by a contemporary fireplace. Practical luxury shines in the spacious mudroom with built-in cabinetry off the garage, seamlessly flowing into a butler's pantry with a second sink and designated space for an additional fridge- ideal for entertaining and everyday living. The expansive glass-railed deck offers the ultimate indoor-outdoor connection, perfect for morning coffee, evening cocktails, or simply soaking in the peaceful lakefront surroundings. The primary bedroom is a private retreat, complete with a custom walk-in closet and a spa-like ensuite featuring a stand-along soaker tub, double vanity, and a luxurious rainfall shower. The upper level also includes a dedicated laundry room with custom cabinetry and a built-in sink for added convenience and style. Downstairs, the fully finished walkout basement is a retreat of its own, featuring a large rec room, stylish home office, built-in bar, amd a private spa complete with chaning rooms, shower area and a sauna. (id:57557)
12416 Highway 224
Middle Musquodoboit, Nova Scotia
Beautifully maintained and updated home offers lots of accessibility features while also being deceptively spacious in the community focused heart of Middle Musquodoboit. Outside features two driveways, the main paved one leading to a wired garage with an RV pad behind it while the roof shingles were redone in 2023. The accessibility features inside are as follows: a fully renovated bathroom with walk-in shower (2018) & laundry both on the main level, fully renovated open kitchen with new appliances (2022), entrance ramp, a convenient wrap-around design and safety handles throughout. Upstairs has two more bedrooms with a large primary bedroom that is over 260 sqft! Outside of the utility room which has spray foam insulation, the entire basement is also finished with lots of space for any family's needs. Located conveniently just a stone's throw away from the Exhibition Grounds, Bicentennial Theatre, Pharmacy, Post Office, convenience store, and just minutes from the schools this home has a lot to offer. (id:57557)
133 Pleasant Street
Mahone Bay, Nova Scotia
Visit REALTOR® website for additional information. Step into history with this timeless two-and-a-half-story "four square" home, built in 1923 by Clary Burgoyne, a master mariner and proud Bluenose I crew member. Lovingly maintained for over a century, the home blends original charm with thoughtful modern upgrades. A grand front foyer leads to spacious living and dining rooms with original trim and wood floors, while the remodeled eat-in kitchen and main floor powder room add convenience. Upstairs are four bedrooms and a family bath, with extra storage in the attic and basement. Upgrades include a ducted heat-pump furnace, metal roof, updated wiring, windows, insulation, baths, and kitchen. Enjoy summer breezes on the covered verandah, all within walking distance to shops, the ocean, and town amenities. (id:57557)
8779 Highway 101
Brighton, Nova Scotia
Welcome to Your Own Slice of Paradise on St. Mary's Bay! Nestled on over an acre of land overlooking the breathtaking St. Mary's Bay, just steps from the iconic Bay of Fundy, this 4-bedroom, 2-bath home offers the perfect blend of coastal charm and modern comfort. Step inside to a bright and open-concept living space featuring elegant crown moulding, wide windows framing stunning ocean views, and a beautifully designed kitchen complete with high-end cabinetry. Just off the kitchen, walk out onto a deck with direct access to a relaxing hot tub ? the perfect spot to take in the salty breeze and sunset skies. The primary bedroom features its own access to a back deck, along with a private ensuite boasting a luxurious soaker tub. Two additional main floor bedrooms and a convenient bath/laundry combo provide functional family living. Downstairs, you'll find a large fourth bedroom and a versatile open-concept family or recreation room, ideal for entertaining, and on the main floor you will find a large open concept rec room, that can be used as a living space, or for use as a retail/business space, thanks to modifications that open up exciting possibilities for home-based entrepreneurs, such as retail, salon, etc. Outside, enjoy the convenience of a detached two-car garage/workshop, fully powered and heated, as well as a generous wood shed to support the efficient HeatMaster wood furnace. This is a truly special location offering peaceful country living, only a short drive to Digby and with easy highway access. Scenic beaches, world-class tides, and serene surroundings await just moments from your doorstep. (id:57557)
249 Rockcliffe Drive
Enfield, Nova Scotia
Welcome to 249 Rockcliffe Drive; a stunning residence where modern luxury meets country charm. Nestled on 2.2 acres of beautifully treed landscaping, this three year young Marchand home offers space, serenity and luxery. Step inside to an immaculate split entry design, thoughtfully crafted with large rooms, abundant natural light, and high end finishes. The bright, open concept layout welcomes you the moment you walk through the large entrance into a dream living space with a custom kitchen island complete with granite countertops, double sinks and a pantry. The vaulted ceilings and large windows lend to the impressiveness of the great room. Three bedrooms upstairs and one downstairs provide the perfect balance of comfort and functionality. At the heart of this home, the primary suite is a true sanctuary featuring a spacious walk in closet, a spa like ensuite with a soaker tub, double vanity, and a custom walk in shower, all perfectly positioned at the back of the home for privacy and peaceful views. Outside, the expansive backyard remains a blank canvas, ready for you to design the oasis of your dreams. The epoxy-finished garage and brand-new 8-car driveway add to the home's convenience and curb appeal. The walkout basement is designed for escape and relaxation. With one bedroom transformed into a dedicated workout space and a cozy den featuring a brand-new, energy-efficient wood stove, it's the ideal retreat for comfort and leisure. A home as immaculate and thoughtfully designed as this is rare. Ready for a new family to make it their ownwith your signature décor and style 249 Rockcliffe Drive is waiting for you. (id:57557)
141 Commercial Street
Berwick, Nova Scotia
A masterclass example of tasteful century home restoration, this impressive property has been meticulously updated with an exceptional degree of craftsmanship from top to bottom. Teeming with old world character, the light filled rooms offer details such as decorative coffered & barrel ceilings, crown mouldings, wide baseboards, bay windows, birch hardwood floors, and all the charming features we adore. Brand new kitchen & both baths, all new windows & doors, roof shingles, exterior paint, landscaping and convenient heat pumps make this home a perfect mix of efficiency & grandeur. Flexible zoning allows for commercial uses (potential for a secondary building - garage or business space) while the property currently benefits from lower residential tax & power rates. The ample parking area provides plenty of space for someone with an RV or boat to park & maneuver their toys with ease. This exceptional property exudes class & style, offering extraordinary opportunities to a new buyer. Active lifestyle enthusiasts will appreciate the proximity to town, walkability of Berwicks amenities and sought after small town/welcoming community vibes with one of a kind businesses & shops easily accessible all year round. (id:57557)
692 Mccabe Lake Drive
Middle Sackville, Nova Scotia
On coveted McCabe Lake, you will find this immaculate paradise ready for you to enjoy luxury living in Indigo Shores. Enter the courtyard driveway with full privacy from the road, where double entry doors invite you to an exceptionally well-maintained and modern living space spread over 3 levels. On the main level, you will be captivated by soaring cathedral ceilings in the family room with huge windows overlooking the lake, with a large custom kitchen with tons of cabinetry, semi-honed quartz counters, 8 island and a walk-in pantry. Rounding out the main level is a large den/office (potential 5th bedroom), powder room, laundry room, walk-in coat closet, and 2 double guest closets. On the top level, you will find 3 generously sized bedrooms. The large primary suite offers lots of space, a dual-sided walk-in closet and large bathroom including custom-tiled shower and large soaker tub. On the lower level, you will find a huge rec room space with a walk-out, a fourth bedroom with walk-in closet, full bathroom, and utility room. Outdoors is where this property truly shines, with professionally designed and installed landscaping providing a lush, park-like setting with southwestern exposure and beautiful sunsets. Once you descend your paver walkway to the lakefront, the only thing you will see or hear are the birds chirping while hawks and eagles soar overhead. Entertain in your fully wired 400 square foot covered bunkhouse, next to your large fire pit and professional welded plastic pontoon dock anchored in concrete, heading out to deep water access that can accommodate any size of watercraft. Other features include a rare boat launch directly on your property (it is a private lake), 7-zone irrigation, professional custom shades throughout, built-in speakers, generator panel, and pre-wired for hot tub and detached garage. Just 3 min from your door to Hwy 101, with great access to all of HRM, this home ticks all the boxes and is ready for you to enjoy life on the wate (id:57557)
1910 Bloomingdale Terrace
Halifax, Nova Scotia
Exquisitely renovated 6 bedroom estate on one of Halifax's most prestigious streets. With over 4400 square feet of finished space, this home offers ample space for home offices, guest rooms, craft/games rooms or whatever your family needs may be. The main level boasts bright spacious rooms perfect for entertaining or family gatherings. The kitchen features an abundance of cabinetry, gas stove, coffee station with mini fridge, center plumbed island with seating for 7. This floor also offers a formal dining room, sun room, office, laundry, living room, powder room and 2 fireplaces. Upstairs 6 spacious bedrooms, 3 baths, and the luxurious primary suite offers 2 walk in closets. Downstairs you will find a beautiful wine cellar, spacious rec room and numerous storage rooms that can easily be converted to your particular preferences. You will find Custom blinds, quality finishes, crown mouldings, In floor heat all bathrooms, hot water in floor heat in kitchen & family room. Be sure to view the Virtual Tour! (id:57557)
2641 West Bay Road
Dundee, Nova Scotia
Welcome to a truly extraordinary waterfront retreat in Dundee, NSdirectly across from the renowned Dundee Golf Course and fronting on the majestic Bras dOr Lake, the worlds largest inland saltwater fjord which offers some of the finest sailing in the world. This 2.33-acre estate offers nearly 500 feet of pristine shoreline and a private pier, perfect for mooring your sailboat just steps from home. The property has striking curb appeal with a circular paved driveway, turret with stained glass, manicured gardens, and a detached three-car garage. Whats not visible from the road is the architectural gem cascading down the hillsidethree glass-faced levels offering spectacular lake views from every floor, designed to blend with the landscape and project the image of a glass ship at sea. Inside, the home features 5 bedrooms and 4.5 bathrooms, a living room with fireplace, dining room, family room, games room, and a chefs kitchen featuring a Heartland Classic Range and Built-in Double Ovenblending heritage design with modern performance, including nickel trim, warming drawer, and vintage-style details. A 36" Swarovski-Strass crystal chandelier with 24 candlelight bulbs is a focal point and adds a timeless elegance. Known for their exceptional clarity and brilliance, every crystal is laser etched with the Swarovski logo. This premium crystal masterpiece scatters rainbows in the morning sun, and flares with incredible colours at sunset. Hurricane-rated solarium windows connect you to the outdoors year-round, and the inground saltwater pool, with its private setting, completes the resort-like experience. A separate log cabin serves as a cozy guest house, perfect for visitors. The entire property enjoys a sheltered microclimate created by the surrounding mountains, offering four distinct and beautiful seasons.This property is a rare and elegant coastal haven in one of Nova Scotias most coveted locations. Sail, golf, enjoy celtic music & East Coast lifest (id:57557)
4362 Highway 236
Kennetcook, Nova Scotia
Elegant Country Property in Kennetcook. Entering the home through the spacious foyer brings you into the main living area of the home, with its 2,300 finished sqft featuring vaulted ceilings and an incredible number of windows which allow light to stream in and provide stunning views over the 2.6 acre property. The main level has gleaming hardwood floors and polished ceramic tiles. The eat-in kitchen is enormous and includes a laundry area in the closet. There are two, 3 piece baths in the home, one on each level. The lower level continues with the window space and is a very bright and comfortable area. There is also a large storage area c/w shelving and a utility room for all the home's mechanical devices. The home has 3 deck areas, the main entrance area with its inviting railing free construction and 2 decks on the back of the home providing an incredible space for entertaining or to just enjoy the views over the yard. Kennetcook has all the amenities youd expect in a small town with a few extras like the Ice Cream Stand, Snappers Restaurant and The Home Hardware to name a few. The ATV experience is something special, from Kennetcook the trails spread far and wide, with the Walton being a favourite route. Review the photos, glide through the home with the iGuide and fly with the eagles with the drone tour. Then call your agent and tell them you want to see this elegant country property in Kennetcook. WELCOME HOME. (id:57557)

