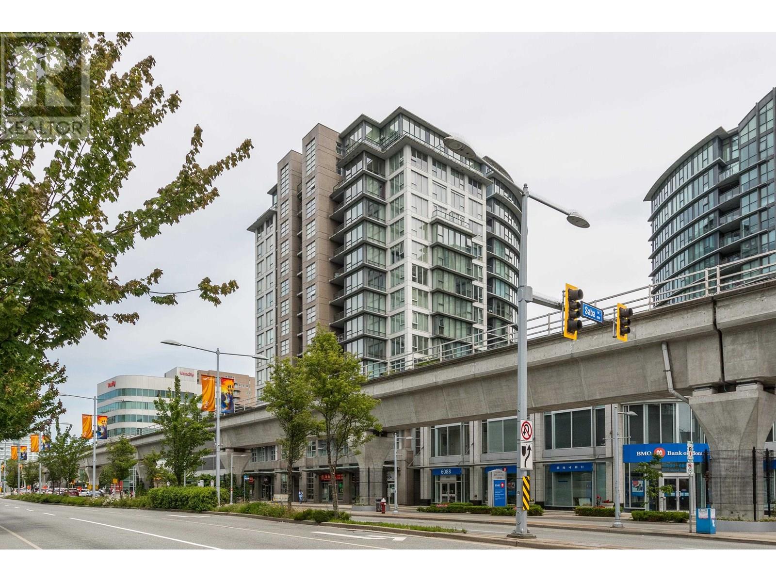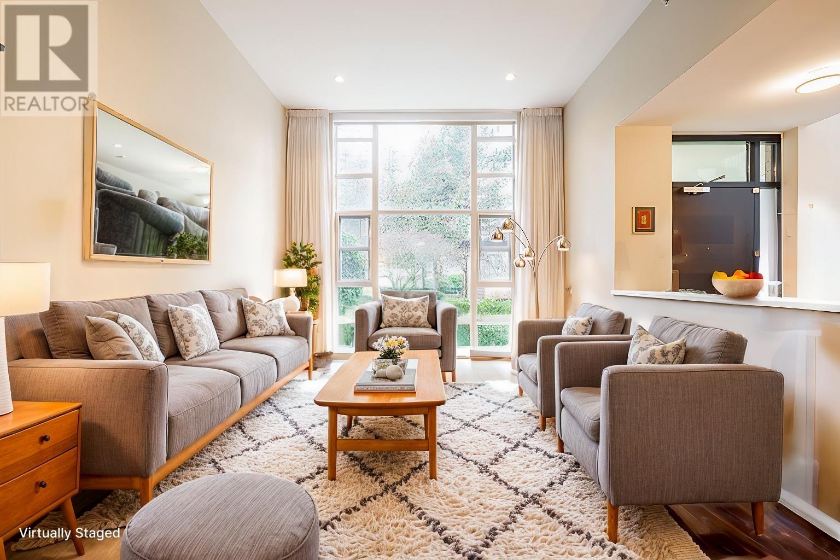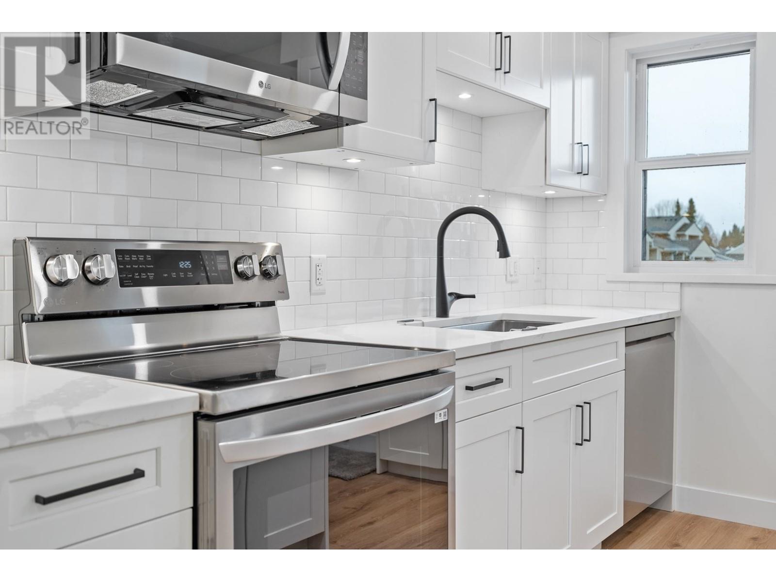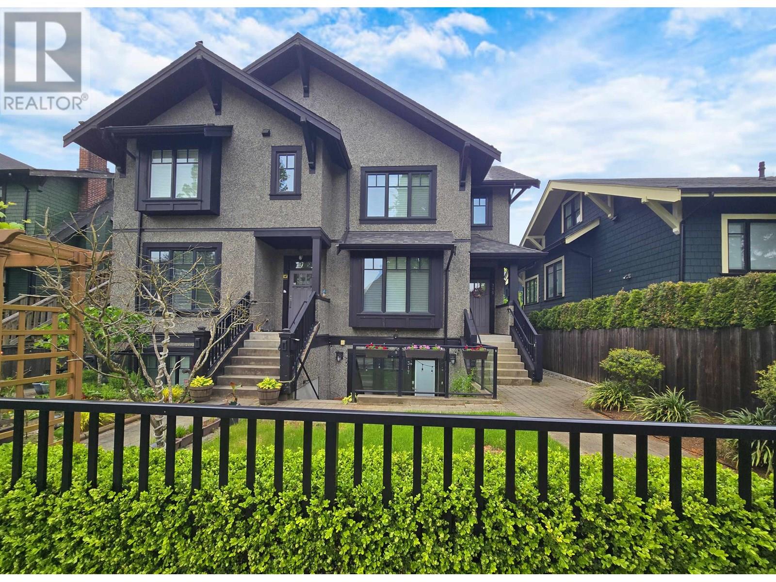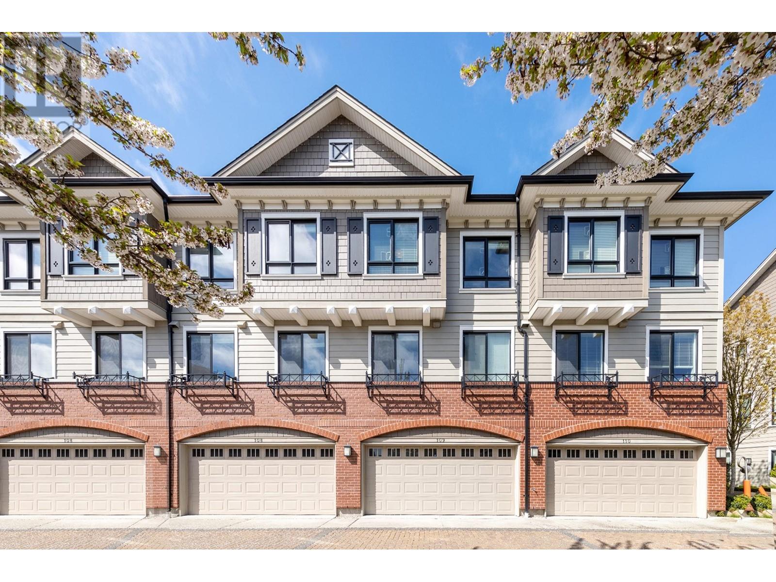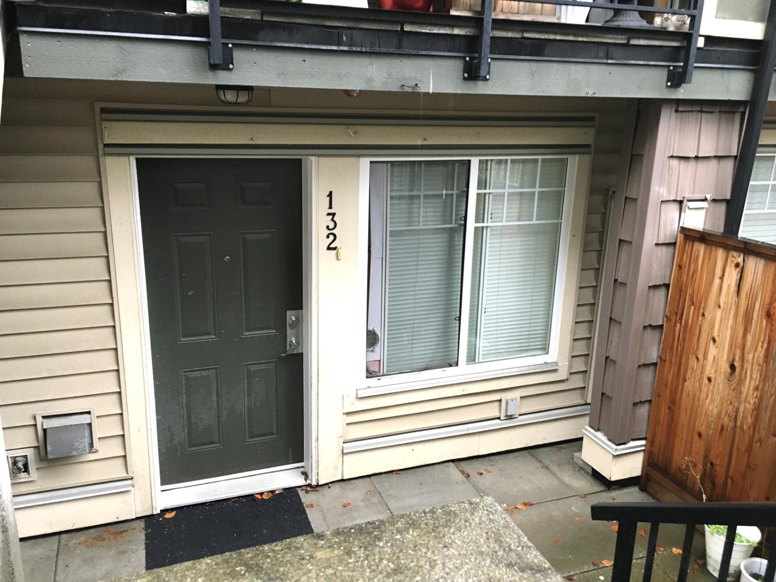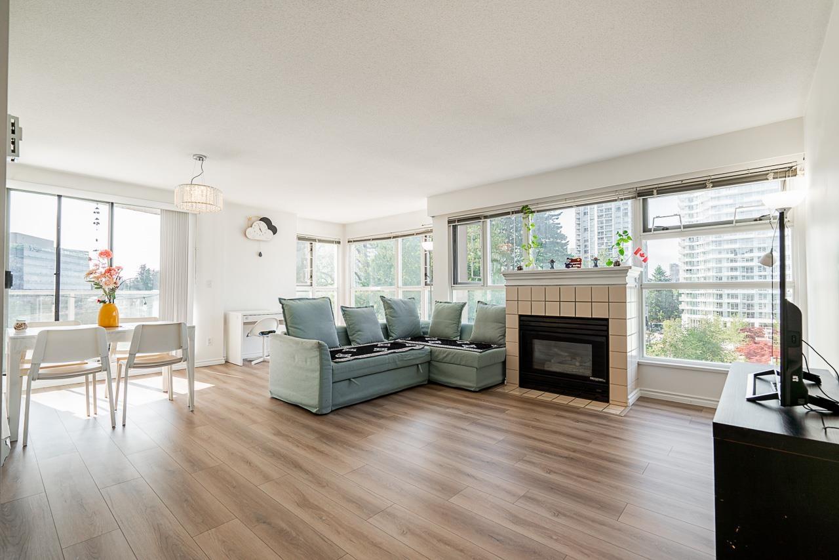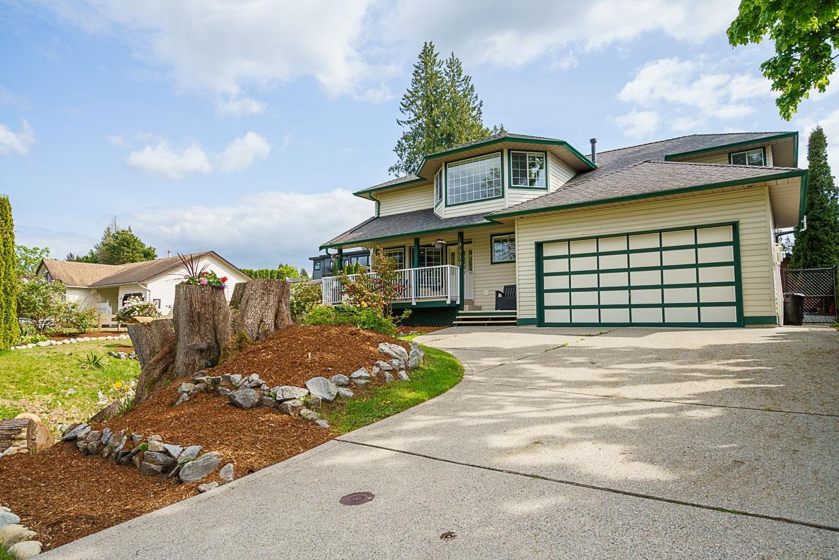1710 6068 No. 3 Road
Richmond, British Columbia
Location, Location, Location!!! Central location in the heart of Richmond. Located just next to Skytrain, Richmond Centre, restaurant nearby. The most luxurious condo with Concierge, Air-Conditioning, High Quality finishes. Excellent amenities & 20,000SF Roof-Top Garden. Parking: B 345, Locker: P2 48; (id:57557)
131 6160 London Road
Richmond, British Columbia
Welcome to "The Pier" in Steveston´s rarely available London Landing! This east-facing ground-level 1 bed + den unit features soaring 15´ ceilings and floor-to-ceiling windows that flood the space with natural light. With just under 750 sq ft, it offers 2 full bathrooms, a beautiful kitchen, and a versatile den that can be used as a 2nd bedroom or office. Enjoy seamless indoor-outdoor living with large bi-fold doors leading to your spacious garden patio, complete with a gas hookup. Steps from scenic dyke trails and a brand new waterfront park. Includes 1 parking and 1 locker. Rentals and pets allowed. A truly special home-don´t miss out! (id:57557)
6198 Wilson Avenue
Burnaby, British Columbia
Rarely available and concrete West-facing corner townhome in Jewel 1 - A True Gem! A high-quality build by the award-winning Boffo Developments. Tucked away on a quiet, park-like cul-de-sac, this is the best townhouse in the complex. Step inside and be greeted by soaring ceilings, an expansive floor plan, and an abundance of natural light, creating a bright and airy feel that mirrors the spaciousness of a detached home-without the maintenance. Quality craftsmanship throughout with hardwood floors, a gourmet kitchen with S&S appliances, gas stove, large island, and more. Perfect for entertaining. Just minutes from Metrotown, yet peacefully tucked away, enjoy easy access to Central Park, SkyTrain, shopping, dining, and more. (id:57557)
7423 13th Avenue
Burnaby, British Columbia
Affordable City Living! Bright and extensively remodelled 2 bed, 3 bath home with a smart, spacious layout filled with natural light. Upgrades include new electrical, plumbing, flooring, kitchen counters, vanities, lighting, and s/s appliances and much more - all done with permits. Enjoy open-concept living and dining that opens to a huge private west-facing patio. Downstairs features in-suite laundry, new furnace & hot water tank, plus direct access to the secure underground parkade. Unbeatable location-close to SkyTrain, Edmonds Community Centre, Highgate Village, schools, parks, and shops. Roof (2020), parking membrane (2016). 2 pets allowed (dogs/cats OK). (id:57557)
317 W 16th Avenue
Vancouver, British Columbia
NO STRATA FEES!!! Only 10 years old! Bright 2-bed townhome, part of a new 2015 built tri-plex situated in the heart of Cambie Village & just a short walk to M.P Park & Main St; close to great shops, cafes, famous restaurants, rapid transit etc, offers a private entry from its south facing patio, into a spacious, sunny, open entertaining space. The clean, modern kitchen boasts st steel appliances; fridge, gas range & Bosch Dishwasher, gorgeous quartz counters-loads of counter space, gleaming white cabinets, built-ins in closets, radiant heat, hot water on demand, spa inspired washroom, a large w/in closet in the large primary bedroom & a dedicated parking spot plus loads of extra street parking. QUICK POSSESSION POSSIBLE! (id:57557)
109 9671 Alberta Road
Richmond, British Columbia
'Melrose Park'built in 2015 by renowned Citimark & Western Construction. The home features 4 bdrms, a den (which can be converted into a 5th bdrm), and 3 full bthrms(one of which is located on the main floor, providing added convenience for guests or family members). The main floor boasts 9' ceilings, ample natural light, and a spacious living and dining area. The kitchen comes fully equipped with stainless steel appliances, a gas stove, washer & dryer, and a security alarm system. Additional highlights include a balcony and a side-by-side 2 car garage. Walking distance to Henry Anderson Elementary, AR MacNeill Secondary, Garden City Park & all nearby amenities. Showing weekends only (id:57557)
132 13958 108 Avenue
Surrey, British Columbia
AURA TOWNHOMES - Conveniently located just a short distance to all the Amenities of Surrey Centre and Guildford Shopping Mall. Just a short walk to the Gateway Sky-train station. Built in 2008, This Two Bedroom "Lower Unit Townhome" features over 700 sq. ft. of living area. There are One and half bathrooms (4 piece ensuite and 2 piece powder room). This home has both North and South Patio sitting areas. One Parking Stall in the secure gated underground parking with elevator access and visitor parking. A central courtyard playground for kids. Perfect for first time buyers or investors. COURT DATE SET JULY 24, 2025, IN PERSON BID PROCESS TO BE HELD, CONTACT AGENT FOR COURT COMPETING BID PROCEDURE. (id:57557)
708 9830 Whalley Boulevard
Surrey, British Columbia
Prime location in the heart of Surrey! Just steps to King George SkyTrain, SFU, Holland Park, shopping, restaurants, and more-this bright, well-lit 2 bed, 2 bath corner unit with a bonus open den offers unbeatable convenience. Recently updated with laminate flooring, fresh paint, and modern light fixtures. Enjoy a spacious layout with large bedrooms, a walk-through closet, and abundant natural light. Located on the quiet side of the building with green space views. Perfect for first-time buyers, downsizers, or investors. Secure building with great amenities. Don't miss out-book your private showing today! (id:57557)
19950 48a Avenue
Langley, British Columbia
Welcome to this beautifully updated 4-bedroom, 3-bathroom home tucked away on a quiet cul-de-sac, set on a generous 10,000 sq ft lot. The bright and functional layout features a stylish kitchen with stainless steel appliances, quartz countertops, and modern finishes-perfect for everyday living and entertaining. The spacious primary bedroom includes a spa-like ensuite and ample closet space. Enjoy year-round comfort with air conditioning, hot water on demand, and the convenience of an EV charger. Step outside to a large, covered composite deck-ideal for relaxing or hosting gatherings in any season. This home is centrally located close to excellent schools, shopping, parks, and transit, making it perfect for families or anyone seeking space and convenience. A rare opportunity offering incredible value-listed well below BC assessment! (id:57557)
1612 - 955 Bay Street
Toronto, Ontario
Very flexible move in date August 10th or later . Will consider students. Furnished Or Unfurnished options available. The Britt Residence At Bay/ Wellesley, Just Steps To Wellesley Station. Large 1 Bedroom + Den ( Separate Room) Layout + Ensuite Laundry + visitor parking. Featuring Open Concept Living, Floor To Ceiling Windows, Laminate Flooring Absolute Prime Location; Steps To Queen's Park, U Of T & Ryerson U, Wellesley Subway, 24Hrs Supermarket, Yorkville Shops & Financial Districts! Tenant Pays Hydro, Water, & Cable. (id:57557)
26 15th Street
Battleford, Saskatchewan
This well-maintained and thoughtfully customized condo is located on a quiet, well-established street in the Town of Battleford. The property offers comfortable and functional living in a prime location, ideal for those looking to downsize without sacrificing space or convenience. The main level features a bright and open layout, with a custom staircase design that sets this unit apart from others in the development. By reversing the stair orientation, the main living area feels more spacious and functional. The large kitchen offers ample cabinetry, updated appliances, and an eat-up island that flows seamlessly into the dining area. From the dining room, step out into a fully landscaped backyard complete with a deck, stone patio, and large storage shed. The home includes main floor laundry, a generous primary suite with a 5-piece ensuite and walk-in closet, and direct entry to an attached garage that’s fully insulated and finished with clean metal walls, great for year-round use, storage, or projects. The fully developed basement offers two additional bedrooms and an abundance of storage space, making this unit an excellent option for those needing extra room for guests, hobbies, or long-term organization. Lovingly cared for and in move-in ready condition, this condo offers low-maintenance living in a quiet, desirable location in Battleford. (id:57557)
4040 Marbank Drive Ne
Calgary, Alberta
Welcome to this beautifully refurbished detached bungalow, offering 4 BEDROOMS and 2 full BATHROOMS — ideal for families or savvy investors! The main level welcomes you with a bright, spacious living room featuring a large window that floods the space with natural light. It flows seamlessly into the dining area and a bright kitchen, offering abundant storage and counter space. This open and functional kitchen is perfect for preparing family dinners, with a layout that offers a touch of separation from the main living area while maintaining easy access to the dining space — perfect for spending quality time together. Three generous bedrooms and a full bathroom complete the upper floor. Step inside to discover a host of recent UPGRADES, including new vinyl plank flooring, fresh paint throughout, upgraded appliances, updated cabinetry and hardware, modern light fixtures, and more. The fully developed lower level features a massive recreation room, ideal for relaxing or entertaining. You'll also find one additional bedroom, a 3-piece bathroom, laundry area, and plenty of storage space.This is an exceptional opportunity for first-time buyers, investors, or families seeking space and flexibility in a fantastic location. Located within walking distance to schools, shopping, transit, and all amenities. Outside, enjoy a concrete patio, an oversized single garage, two additional covered parking spaces, and a large, fully fenced backyard — perfect for outdoor activities. Situated in a prime location just minutes from Marlborough Mall, Walmart, restaurants, and both bus and train transit. The current owner has operated a licensed daycare/child care business from the home for several years — a valuable setup for anyone looking to start a home-based business. The basement offers the potential to be converted into a separate suite with its own entrance, with only minor modifications required. Please note that establishing a secondary suite would be subject to approval and permitt ing by the city/municipality. Don’t miss out — schedule your private showing today and explore the potential of this Marlborough gem! (id:57557)

