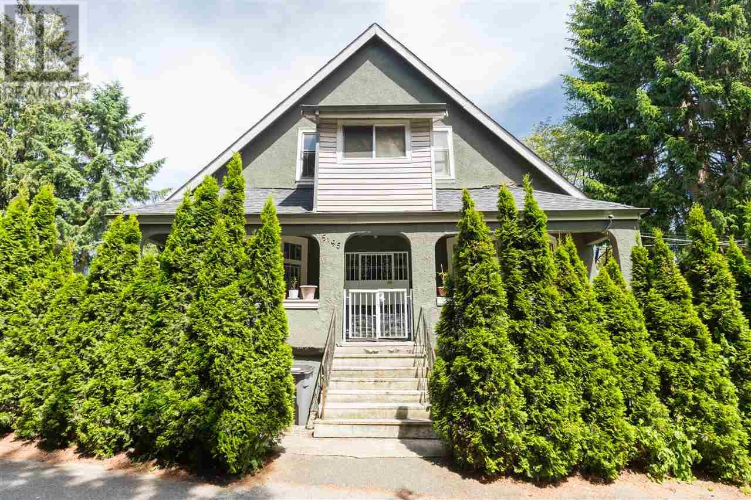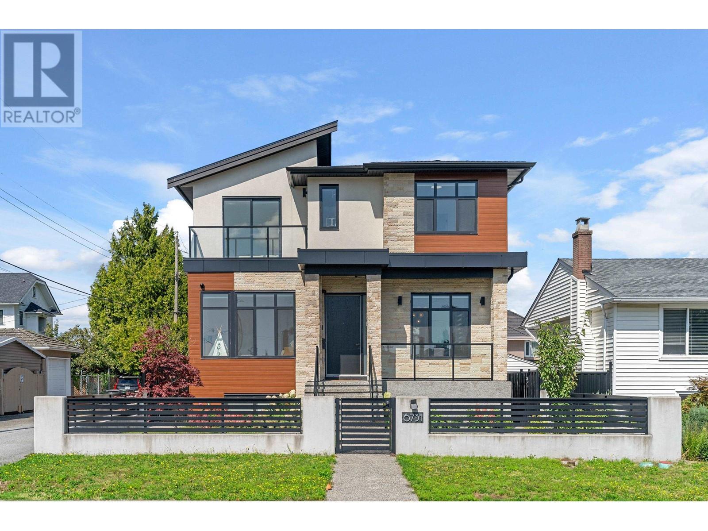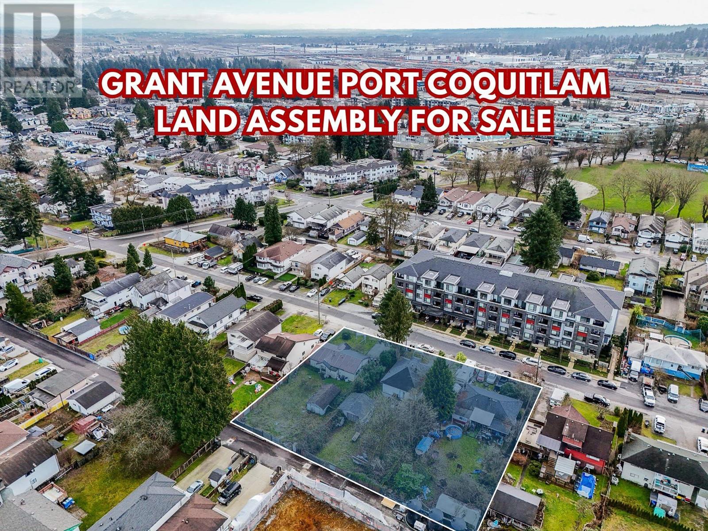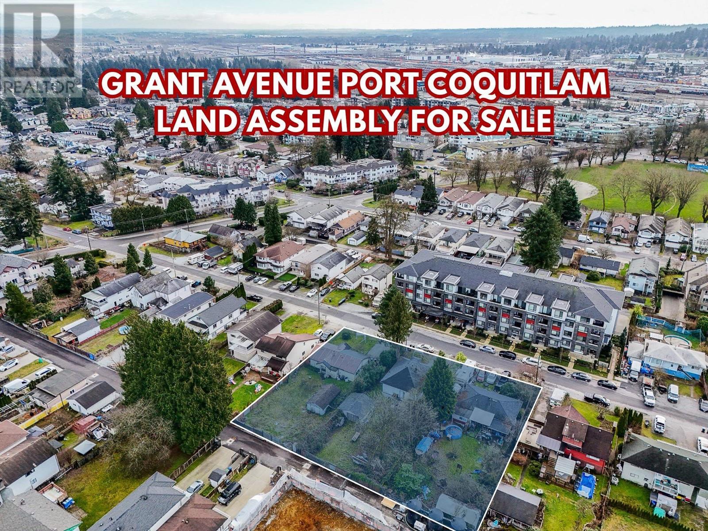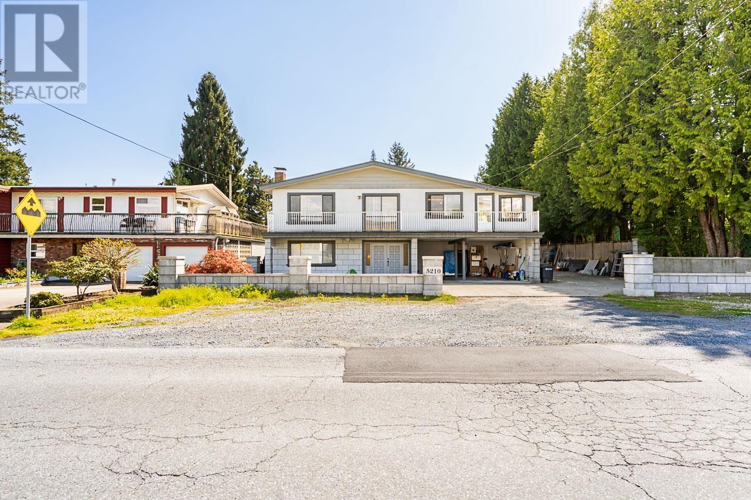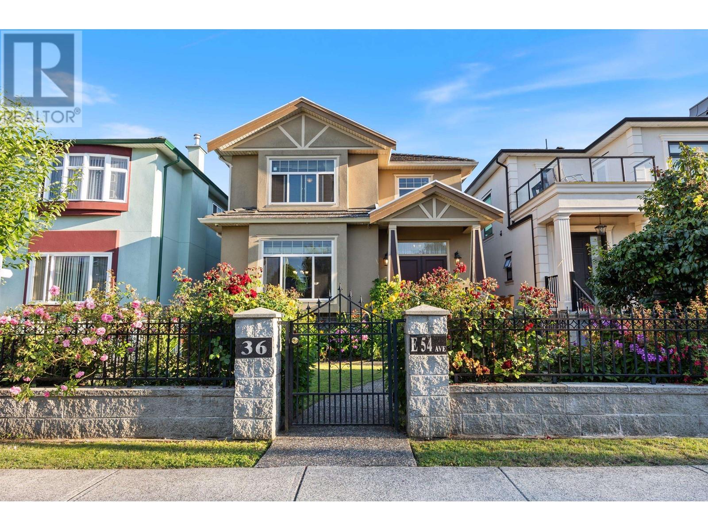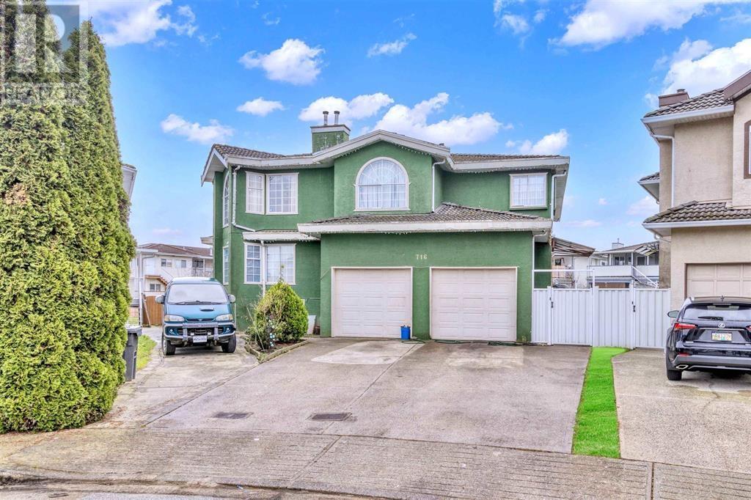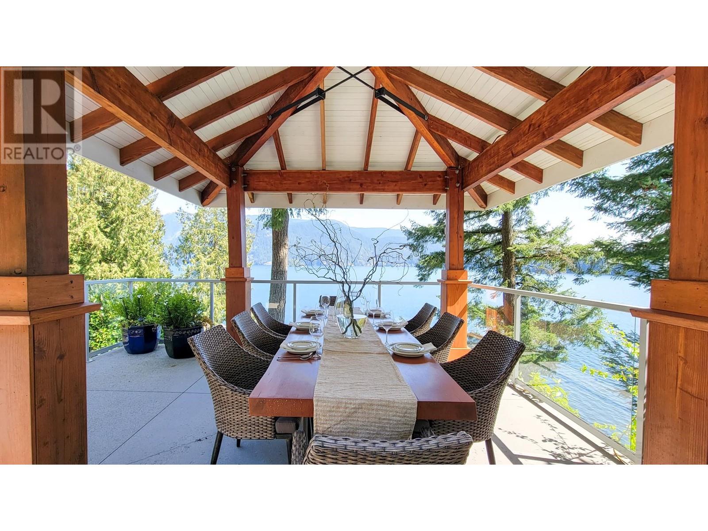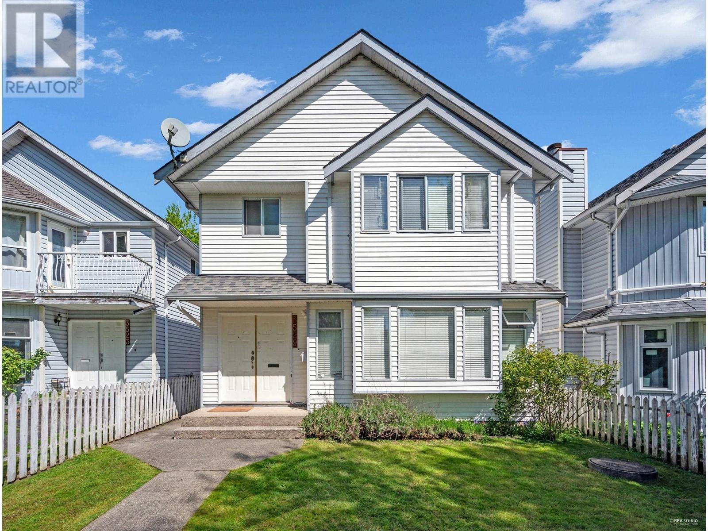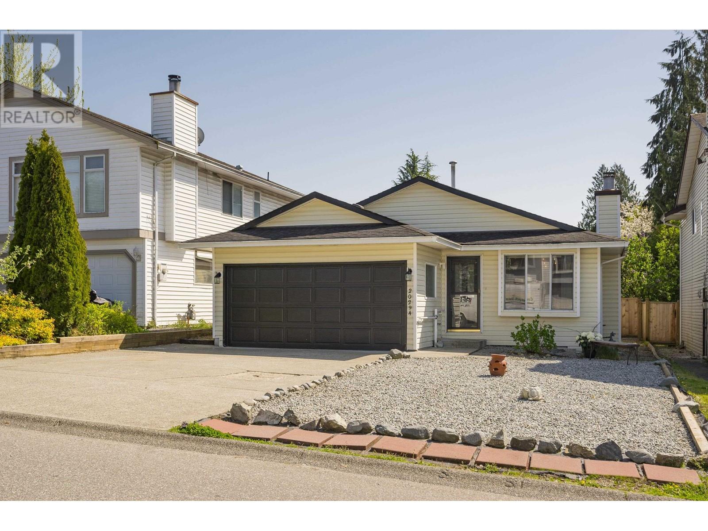5195 Ruby Street
Vancouver, British Columbia
Developers and Investors!!! Rarely available TOA Tier 2 development site in the heart of Joyce-Collingwood, one of Vancouver´s fastest-growing transit-oriented communities. This lot offers a high-density development potential of up to 4.0 FSR and 12 storeys, making it an exceptional opportunity. 10 Bed + 4 Bath home on a 59.5 x 132.7 CORNER LOT, features over 4000 Sq.Ft. of living space! 3 kitchens total and newer flooring put in on top floor suite. Investment, redevelop or hold for future redevelopment! (id:57557)
6731 Elwell Street
Burnaby, British Columbia
Elegant, custom-built luxury home showcasing modern sophistication in Burnaby, near Metrotown. Featuring 7 spacious bedrooms and 7 bathrooms, including 2 private suites, this 2021-built home offers a refined open-concept layout with soaring ceilings and premium finishes. The gourmet kitchen is complemented by a fully equipped prep kitchen and high-end Bosch appliances, perfect for seamless entertaining. Includes a separate double garage. Designed for multigenerational living or grand hosting, this home blends timeless style with contemporary comfort. Thoughtfully equipped with air conditioning, an HRV system, and a built-in security system for peace of mind. Close to parks and schools. (id:57557)
2149 Grant Avenue
Port Coquitlam, British Columbia
This development site is located along Grant Ave, a potential Major Transit Network corridor, situated between the rapidly expanding town centres. Covering a gross area of almost 27600 square feet, this site is designated for low-rise development under the Port Coquitlam OCP. It is located about 3kms to Coquitlam Town Centre and Terry Fox Secondary. (id:57557)
2159 Grant Avenue
Port Coquitlam, British Columbia
This development site is located along Grant Ave, a potential Major Transit Network corridor, situated between the rapidly expanding town centres. Covering a gross area of almost 27600 square feet, this site is designated for low-rise development under the Port Coquitlam OCP. It is located about 3kms to Coquitlam Town Centre and Terry Fox Secondary. (id:57557)
5210 Laurel Street
Burnaby, British Columbia
A great opportunity with this 2,900 square ft home situated on a generous 8,280 square ft corner lot (72 ft x 115 ft), offering exciting potential for multiplex development. This two-level home features 3 spacious bedrooms and 2 full bathrooms on the upper level, while the lower level offers a self-contained 3-bedroom, 2-bathroom suite with a separate entrance - perfect for extended family or rental income. The property features a detached workshop/storage and plenty of parking. Beautiful mountain and skyline views from the living room and kitchen. This property is located in a prime Burnaby neighborhood, minutes away from schools, parks, shopping, recreation, transit, and major routes. School catchment: Douglas Road Elementary. and Burnaby Central Secondary. (id:57557)
36 E 54th Avenue
Vancouver, British Columbia
Welcome to this custom-built home, meticulously maintained by the original owners. Boasting an open concept layout, this residence features a spacious living and dining area enhanced by a cozy gas fireplace. The main floor includes a bonus bedroom alongside a full bathroom for added convenience. Upstairs offers 3 generously sized bedrooms and two outdoor balconies. The lower floor offers a 2 bedroom rental suite and a large recreational room, offering flexible living options. Situated in prime area close to all levels of schools J.W Sexsmith Elementary and Sir Winston Churchill Secondary, walking distance to Langara College, Langara Golf course, shopping and much more. Call now to book your private showing. OPEN HOUSE SATURDAY MAY 10th 2-4PM (id:57557)
716 Crane Place
New Westminster, British Columbia
Wonderful opportunity to buy this large home with 9700 Sqft Lot and 4056 sqft house. 8 bedroom & Washrooms.Very bright and spacious. Upstairs, total 4 bedrooms, 4 washrooms, including 2 Master Bedrooms. Large living room with vaulted ceilings, formal dining room, huge kitchen with eating area, family room with fireplace, and a large covered deck & huge back yard. At Below 3 Rental Suites, including 2 bedroom Basement with 1 full and Half Washroom and another 1 Bedroom basement and another Bechlour Rental Suite. Each has their own washer/dryer. Generating $4850 per month total rent & double enclosed garage. This house is for the buyer who wants a large home and a huge mortgage helper. Very near to GURDWARA SAHIB SUKH SAGAR. Easy to Show. (id:57557)
2056 W 29th Avenue
Vancouver, British Columbia
Located in a very nice neighborhood between beautiful Quilchena Park and the famous Arbutus Club. This house was renovated in 2015 and 2023 including kitchen, bathrooms, carpet and downstairs 2 rental suites. South facing back yard and a huge sundeck. Total 6 bedrooms,4 full bathrooms and 3 kitchens. Steps to Quilchena park, shopping, buses and top schools: York House, Little Flower, Prince of Wales, Shaughnessy Elementary. Excellent location and very functional home! (id:57557)
5125 Indian River Drive
North Vancouver, British Columbia
Welcome to 5125 Indian River Drive-an architectural trophy estate nestled in the exclusive Woodlands enclave of North Vancouver. Crafted with no expense spared, this private retreat offers a 4-bedroom, 2-bath main house plus a 1-bedroom, 1-bath legal guest cottage, perfect for hosting, extended family, or passive income. A private 30-ft deep-water dock awaits your yacht-or even your seaplane-making this one of the few legacy waterfront properties of its kind. Designed for ultimate coastal living, the home showcases breathtaking ocean views, expansive outdoor entertaining spaces, solid walnut flooring, artisan Mount Rundle stonework, and rich custom timber throughout. Enjoy Euroline windows, a backup generator, spa-like primary suite with steam shower, and a full 4-zone sound system. Arrive home through a breathtaking forested, resort-style drive-only 10 minutes to shopping, dining, and essentials, and a quick 35-minute commute to downtown Vancouver. Book your private showing to experience this legacy property. (id:57557)
3529 Napier Street
Vancouver, British Columbia
Perfect Family Home with Mortgage Helper in Renfrew! This well-maintained, move-in-ready 4 bed, 3.5 bath home sits on a quiet, family-friendly street in one of Vancouver´s most desirable neighborhoods. Features include a bright renovated kitchen with modern appliances, new flooring throughout, and a new washer and dryer. The spacious primary bedroom offers a private ensuite. Downstairs, a self-contained suite is ideal for rental income or extended family. Enjoy a large, private backyard perfect for kids, pets, or entertaining. Steps to parks, schools, shopping, transit, and easy access to Hwy 1 and Hastings. Don´t miss out - book your private showing today! * (id:57557)
20294 116b Avenue
Maple Ridge, British Columbia
Welcome to this charming rancher, situated in a family-friendly neighborhood! Perfect for new families or those looking to downsize, this home offers the perfect blend of comfort and convenience. A standout feature of this property is its prime location. Close to local schools and for commuters, the West Coast Express and the Golden Ears Bridge are easily accessible, making travel to surrounding areas quick and hassle-free. The backyard offers a peaceful retreat, perfect for outdoor activities or simply unwinding after a long day. This home is the ideal choice for those looking to settle down or scale back without sacrificing comfort. Don´t miss the opportunity to make this lovely rancher your new home! Schedule a viewing today and discover all that this fantastic property has to offer! (id:57557)
5203-5209 101a Av Nw
Edmonton, Alberta
INVESTORS & BUILDERS! Incredible development opportunity in Fulton Place! A rare 3 adjacent lots 100 (frontage) by 118.7 (depth), each lot is 33.3ft wide. Perfect for multi-residential, dream homes, duplexes, townhouses, homes with basement suites, garage/garden suites, or a multi-family infill. Existing house and detached garage on-site. Opportunity for month-to-month rent, offers immediate cash flow while you plan your project. Ideally located minutes from downtown, within walking distance to Capilano Mall and close to Gold Bar Park, river valley trails, Rundle Park and Hardisty Fitness Centre. Top schools like Hardisty, McEwan, and King’s College add to its appeal. A prime opportunity in a thriving, well-connected community. Don’t miss your chance to invest in Fulton Place! (id:57557)

