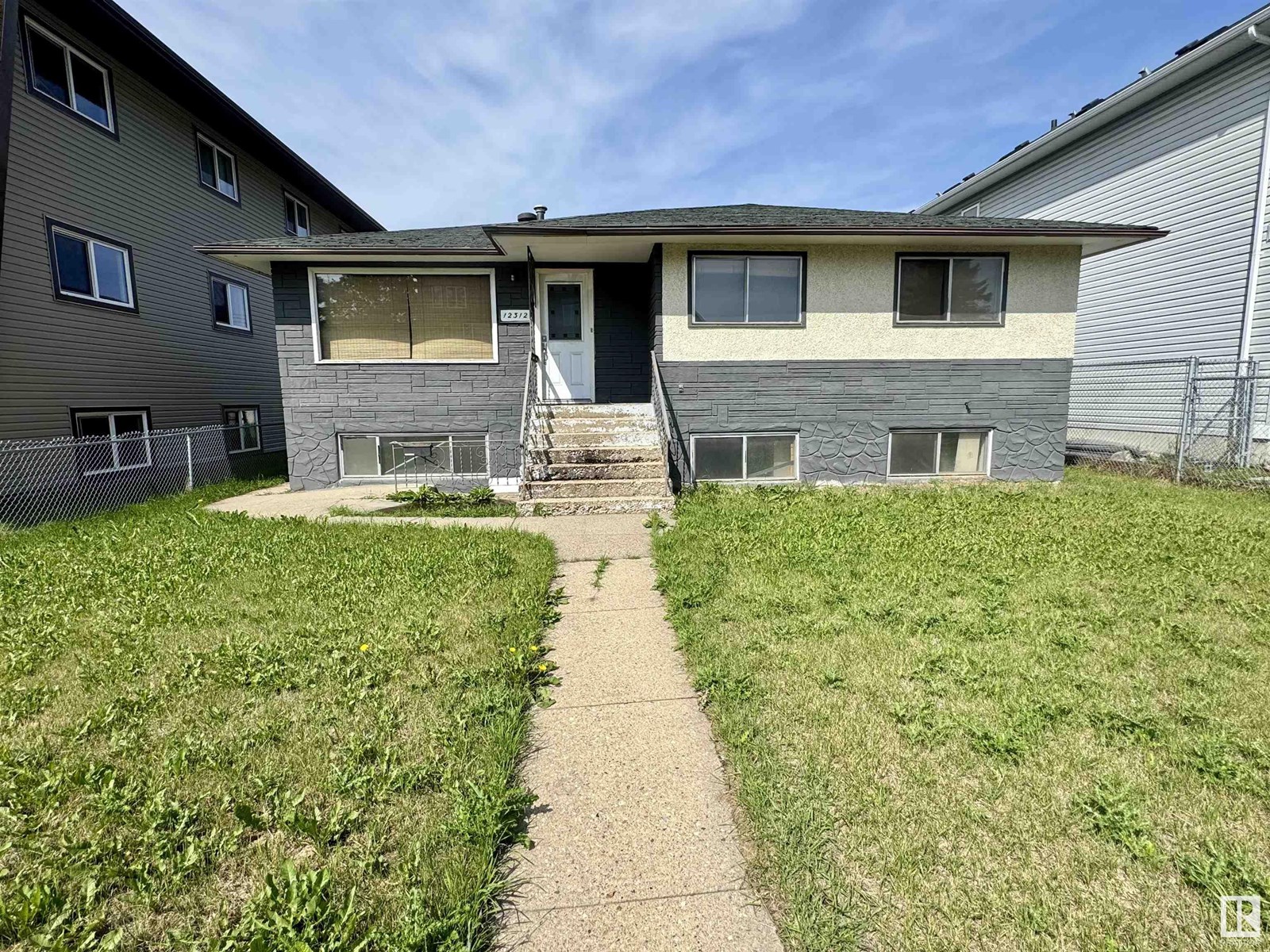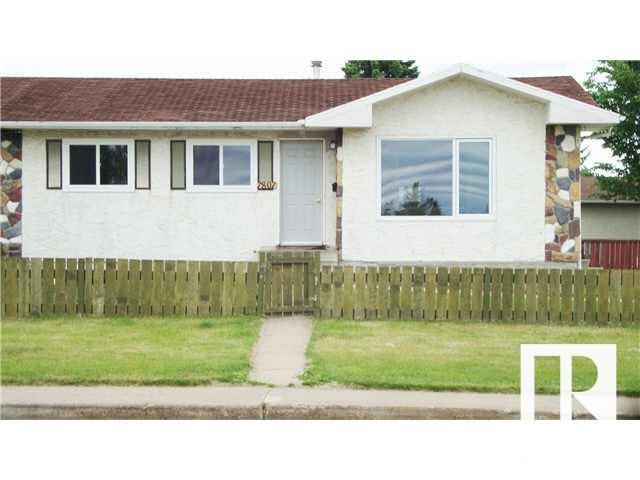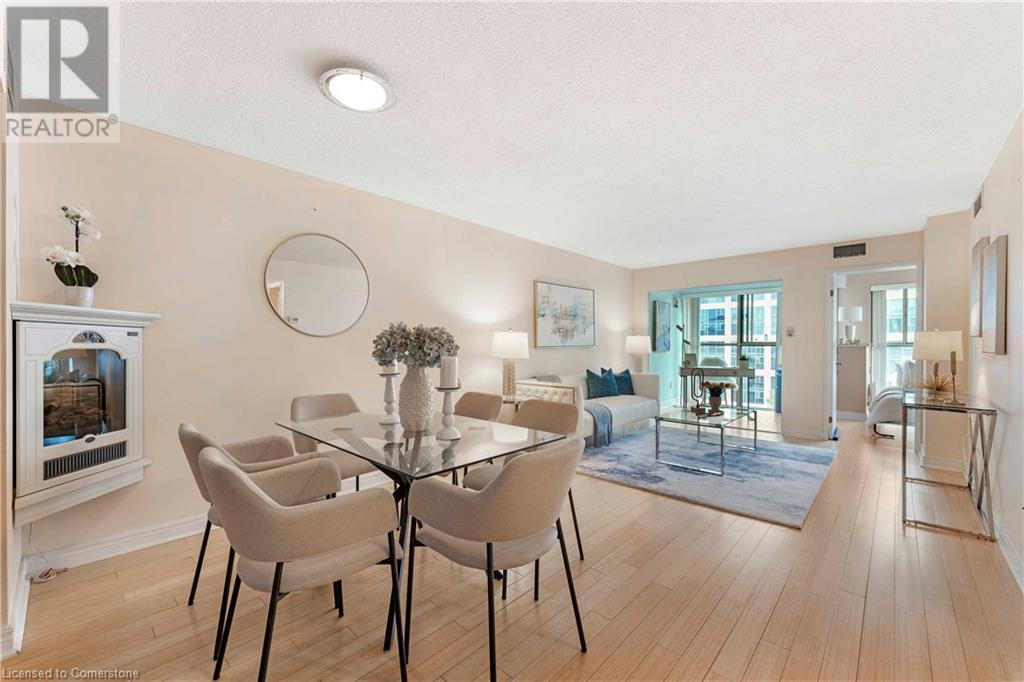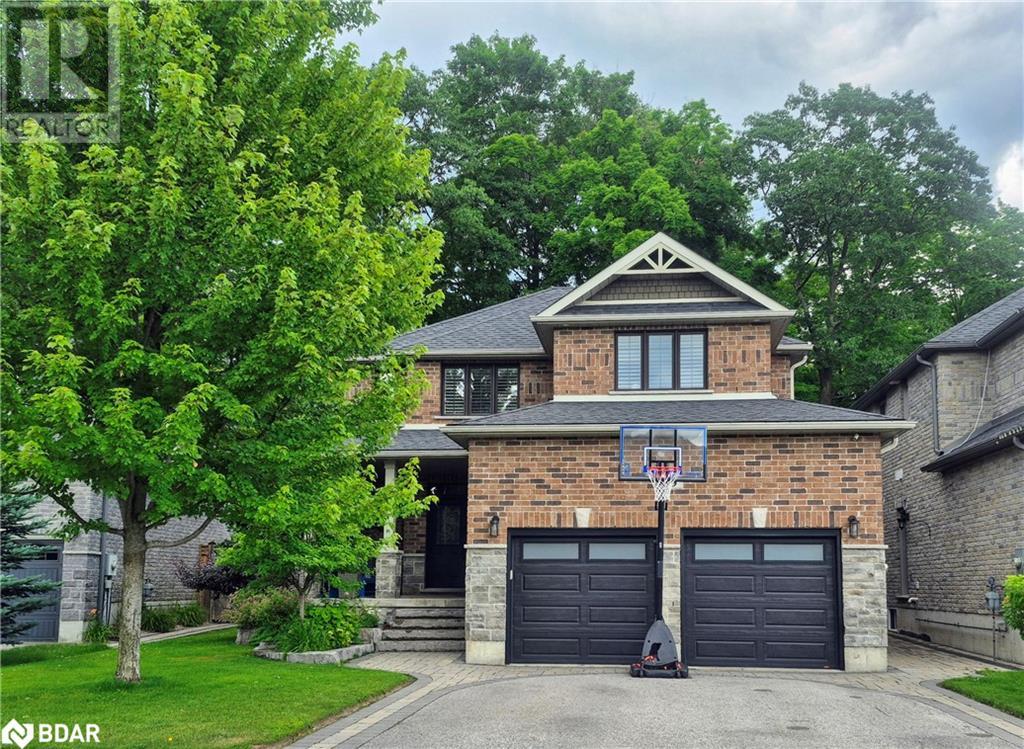301 - 125 Shoreview Place
Hamilton, Ontario
Convenience, Comfort And Value: Do Not Miss Out On This Incredible Opportunity To Own This Luxury Condo Built By Award Winning Builder New Horizon. Wide Open Concept With Stainless Steel Appliances. Quartz Countertops in Kitchen and Bathroom. Private Underground Parking. In-Suite Laundry. Master Bedroom Has A Huge Walk-In Closet. Access To All The Building Amenities Including Party Room, Fitness Room, Rooftop Terrace. Balcony Offers Gorgeous View Of Lake Ontario And The Escarpment. (id:57557)
403 - 255 Keats Way
Waterloo, Ontario
Spacious Condo Living in Prime Waterloo Location. Welcome to Unit 403 at 255 Keats Way -- an exceptional and rarely available opportunity to own a spacious, south-facing condo in one of Waterloos most desirable communities. This main-floor unit offers over 1,500 sq ft of beautifully designed living space, ideal for professionals, downsizers, or anyone looking to enjoy comfort, convenience, and lifestyle in the heart of the city. Step inside to discover a bright and functional layout featuring two generous bedrooms, a versatile den, a formal dining area, a spacious living room with walk-out balcony, and an additional office or craft room perfect for remote work or hobbies. The kitchen and bathrooms feature granite countertops, with the kitchen in immaculate condition, ready for your culinary creativity. Hardwood flooring throughout adds warmth and elegance to the space. Enjoy stunning, unobstructed views of the greenbelt, a serene natural space owned by the building a rare and tranquil bonus. The south-facing exposure floods the unit with natural light all day long. This well-managed building offers excellent amenities, including a welcoming front entrance lounge, library, mail room, and exercise area, fostering a strong sense of community. The location is unbeatable just a short walk to the University of Waterloo, Westmount Place (groceries, pharmacy, restaurants), and public transit. You're also close to Wilfrid Laurier University, Waterloo Park, and the Laurel Creek Conservation Area, offering a perfect balance of natural and urban living. Whether you're seeking space, location, or lifestyle -- this move-in-ready condo truly has it all. Don't miss your chance to call 403-255 Keats Way home. (id:57557)
12312 82 St Nw
Edmonton, Alberta
Investor Alert! Situated on a huge lot with a double detached garage, this property is perfect for those looking to renovate or redevelop. With redevelopment happening all around, Eastwood is a vibrant and growing community with loads of upside. This bi-level has both front and rear access to both levels. Main floor was previously rented out & basement was in the process of renovations (mainly basement kitchen, bathroom & 1 bedroom remains to be finished). Huge potential, enjoy a great family home or investment property (entire house has AC installed a few years ago), 4 bedrooms on main floor, 4 bedrooms in basement along with a second kitchen in the basement! CLOSE TO ALL AMENITIES, SCHOOLS, MAJOR BUS ROUTES, GROCERY STORES & RESTAURANTS, MEDICAL SERVICES. (id:57557)
7807 36 Av Nw
Edmonton, Alberta
Investor Alert! Fully renovated half duplex bungalow in Lee Ridge, Mill Woods—perfect for first-time buyers or savvy investors. Rare opportunity for a visionary developer. Sitting on a 70' x 70' (5,000 sq ft) lot, this home features 5 bedrooms and 6-8 parking stalls. The main floor includes 3 bedrooms, a full bath, a bright living room, an updated kitchen with new appliances, and laundry. The fully finished basement has a separate entrance, 2 bedrooms, a second kitchen, second laundry, and living space—ideal for a nanny or in-law suite. Recent upgrades include new flooring, paint, kitchens, and bathrooms. Walking distance to schools, parks, shopping, and transit. A must-see with high potential for future redevelopment! (id:57557)
153 Riverview Circle
Cochrane, Alberta
This spacious 1,627 sq ft walk-out bi-level home backs west onto the 9th hole of the Cochrane Golf Club, offering stunning views and peaceful surroundings. If that’s not enough, this home also fronts onto a large park so no neighbours behind OR in front. The main level features soaring vaulted ceilings throughout the living room, foyer, kitchen, dining area, and family room—creating an airy, open feel perfect for entertaining. Enjoy hardwood flooring throughout the main floor and cozy up by the gas fireplace in the family room. The open style kitchen features an island and views of the golf course. The large primary bedroom includes a 4-piece ensuite and walk-in closet, while the second bedroom is conveniently located near a full hall bath. Downstairs, the walk-out basement is partially finished with a generous rec room (featuring a second gas fireplace) and a laundry room. With framing already in place, finishing the remaining basement space is a breeze. A double attached garage, updated plumbing with the Poly-B piping removed, and a premium golf course location make this home a rare find. The location is extremely quiet yet still is walkable to shops. Properties like this do not come onto the market that often so don’t wait long to view the property. (id:57557)
4309 50 Avenue
Camrose, Alberta
If you're looking to enter the Camrose housing market, this affordable and updated single-family home is a fantastic opportunity. Situated on a large lot in a quiet, friendly neighborhood, this charming home has been tastefully remodelled and is move-in ready.The bright and inviting layout includes two comfortable bedrooms, one bathroom, and a spacious living room that opens into a cozy eat-in kitchen—perfect for everyday living. Notable updates include vinyl windows, flooring, kitchen, and bathroom finishes, providing a fresh feel throughout.Outside, the generous backyard offers plenty of space for entertaining or soaking up the sun. Practical upgrades add peace of mind, with shingles replaced in 2015, a new hot water tank in 2022, and a 100-amp electrical panel upgrade.Whether you're a first-time buyer or investor, this well-maintained property is an excellent find in Camrose. (id:57557)
65 Scadding Avenue Unit# 811
Toronto, Ontario
Live Where the City Breathes – Welcome to St. Lawrence on the Park If city living with a splash of nature sounds like your dream, St. Lawrence on the Park might just be your perfect match. Tucked right across from a lush, tree-lined stretch of parkland that runs from Lower Jarvis to Parliament, this condo lets you enjoy the best of both worlds: downtown energy and green, open spaces. Whether you're into jogging at sunrise, bike rides with friends, winter snowball fights, or simply soaking up sunshine under the trees, this location brings the outdoors to your doorstep. It’s also a great place to let the kids burn off some energy—or just breathe in a little fresh air. But that’s not all. Rainy day? No problem. Head inside to enjoy the condo’s indoor swimming pool. And when the sun’s back out, the rooftop sundeck is calling your name—perfect for unwinding after a long day. Though the vibe in this part of town is cozy and calm, you're never far from the action. Hop on the TTC just across the park and be downtown in 15 minutes. St. Lawrence on the Park: where city living meets park life. (id:57557)
17 Cranberry Lane
Barrie, Ontario
*OVERVIEW* Spacious And Well-Appointed 4+1 Bedroom, 4 Bathroom Home Nestled In A Sought-After Family-Friendly Neighbourhood In Barrie. Just Shy Of 3,000 Sqft Of Finished Living Space, This Property Offers Comfort, Functionality, And Elegant Touches Throughout. *INTERIOR* Main Floor Features A Bright And Open Layout With Generous Living And Dining Areas. The Primary Bedroom Is A True Retreat, Complete With A Fireplace, Large Walk-In Closet, And Luxurious Ensuite Featuring A Soaker Tub And Walk-In Shower. The Fully Finished Basement Includes A Dedicated Theatre Room, Perfect For Movie Nights Or Entertaining Guests. Ideal Space For Families With Room To Grow. *EXTERIOR* Fully Fenced Backyard With A Beautifully Landscaped Setting Featuring Stone Patio And Mature Perennial Gardens. A Private And Peaceful Outdoor Oasis Perfect For Relaxing Or Hosting Gatherings.*NOTABLE* Ample Space For A Growing Family With 5 Bedrooms And 4 Bathrooms. Walking Distance To Trillium Woods P.S. Close To Parks, Shopping, And Commuter Routes. A Rare Opportunity To Own A Turn-Key Property In One Of Barries Most Desirable Areas. (id:57557)
99 Jewel House Lane
Barrie, Ontario
Welcome to this stunning Grandview Homes-built residence, nestled in one of South Barrie’s most desirable neighborhoods. Backed by a serene, private forested area, this exceptional home offers the perfect blend of luxury, privacy, and tranquility. Step inside to discover a chef’s dream kitchen featuring quartz countertops, an oversized island, abundant cabinetry, stainless steel appliances, under-cabinet lighting, and pot lights throughout. The adjacent family room invites relaxation with a cozy gas fireplace and custom built-in shelving, while the open-concept living and dining areas set the stage for elegant entertaining. A convenient mudroom with inside entry to the garage offers practical everyday function— perfect for busy families and seamless organization. Walk out from the kitchen to your backyard oasis—a spacious deck overlooking lush greenery, a relaxing hot tub, garden shed, and full fencing for total privacy. Hardwood flooring flows throughout the main level, upper hallway, and staircase, highlighted by rich wood railings. Upstairs, retreat to the luxurious primary suite, complete with a large walk-in closet and spa-inspired ensuite boasting a glass-enclosed shower, stand-alone soaker tub, and double vanity. Three additional generously sized bedrooms with soft carpeting offer comfort for family or guests, while the second-floor laundry room adds everyday convenience. The expansive lower level is a blank canvas ready for your personal touch—perfect for a home theatre, gym, or additional living space. Ideally located near top-rated schools, scenic parks, Wilkins Beach, nature trails, shopping, and with easy access to Highways 11 and 400, this home delivers unparalleled comfort, style, and convenience. (id:57557)
63 Parkside Crescent
Angus, Ontario
This end unit townhouse has a large pie shaped lot that backs onto a park. Backyard is private, no back neighbour and fenced and located on a quiet street. This home has a really great layout. Open concept eat in kitchen and family room with a walkout to deck and yard. The next level up offers a private Large primary suite with 3 pc ensuite and walk in closet. The upper level offers two more bedrooms and another bathroom. The basement is finished with lots of windows and a recreation room and laundry room. This home has a newer furnace and A/C. Updated bathrooms, inside entry from garage, shed in yard and All appliances included. Security camera above door. Inground sprinkler system and water softener. (id:57557)
110 Melrose Avenue
Barrie, Ontario
EAST-END CHARM MEETS ENDLESS POSSIBILITY JUST MINUTES FROM THE WATERFRONT! Don't miss this fantastic opportunity to own a charming bungalow in Barrie’s highly desirable East End, just a short walk to parks, shops, cafes, groceries, and minutes from the vibrant downtown core. Soak up the best of Barrie’s waterfront lifestyle with effortless access to the picturesque Johnson’s Beach and the scenic North Shore Trail, where breathtaking views, endless outdoor adventures, and unforgettable days in the sun await just minutes from your door. Set on a beautifully landscaped lot with mature trees, thoughtful exterior updates, and a classic front bay window, this home offers incredible curb appeal and a welcoming presence. The spacious backyard is a true highlight, featuring lush greenery, a large patio, excellent privacy from rear neighbours, and a garden shed for added storage - perfect for outdoor living and entertaining. Inside, you'll find a warm and functional layout with a bright living and dining area, cozy kitchen, three bedrooms, and a stylish 4-piece bath. The sunroom is a standout with its abundance of natural light, featuring large windows and direct access to the backyard, making it an ideal space to relax and enjoy the outdoors all year. Downstairs, the expansive basement offers a versatile rec room, a secondary kitchenette with a bar window and cold storage, a 3-piece bath with a walk-in shower, and a flexible sewing or hobby room, perfect for hosting, entertaining, or in-law suite potential. Beneath the main floor carpeting lies original hardwood flooring, waiting to be uncovered and revived, offering a glimpse of the home's timeless charm with plenty of opportunity to customize and make it uniquely yours. Bursting with possibility, this #HomeToStay is ideal for first-time buyers or investors eager to add personal touches and value in a truly unbeatable location! (id:57557)
12 - 485 Bristol Road N
Mississauga, Ontario
Rarely Offered Corner Townhouse in Prime Mississauga! Welcome to this bright and spacious 3+1 Bedroom, 3 Washroom corner townhouse, nestled in a quiet and executive enclave. Ideally located between Square One and Heartland Town Centre, this sun-filled home blends modern comfort with unmatched convenience. The main living area is impressively spacious and filled with natural light, thanks to large windows on multiple sides that provide excellent cross-ventilation and a refreshing open feel. With Southwest-facing windows overlooking McLaughlin and Southeast-facing windows toward Bristol, the home enjoys sunlight throughout the day, creating a warm and inviting atmosphere in every room. Enjoy a modern kitchen with a walk-out to a private balcony perfect for morning coffee or evening relaxation. The lower-level family room features a walk-out to a peaceful stone patio, adding versatile living space for families or entertaining. Parking is a breeze with a double-car garage plus a 2-car driveway a rare find with space for 4 vehicles. Additional highlights: Sun-soaked interiors with exceptional ventilation Top-rated schools just minutes away Easy access to Highways 401 & 403Close proximity to transit, shopping, dining, and parks This move-in ready gem checks all the boxes for location, lifestyle, and value. Dont miss your chance to call this exceptional home your own! (id:57557)















